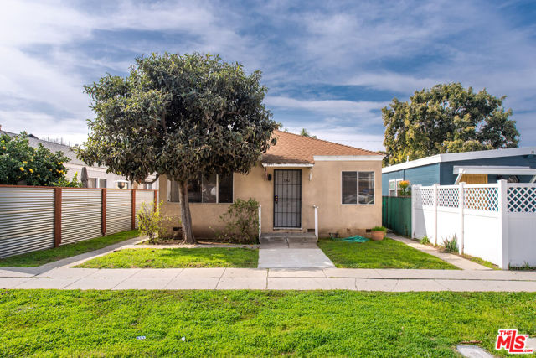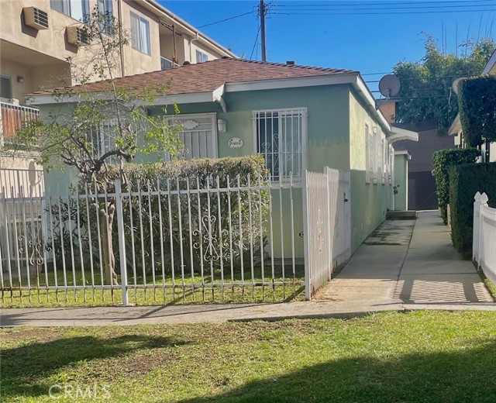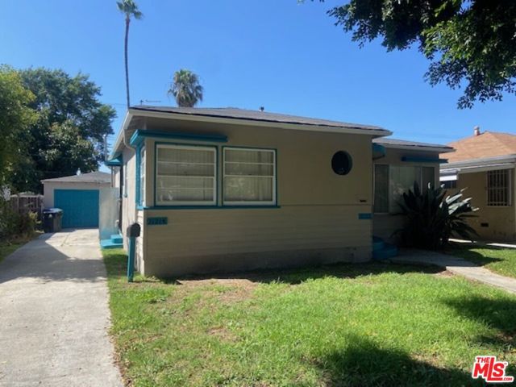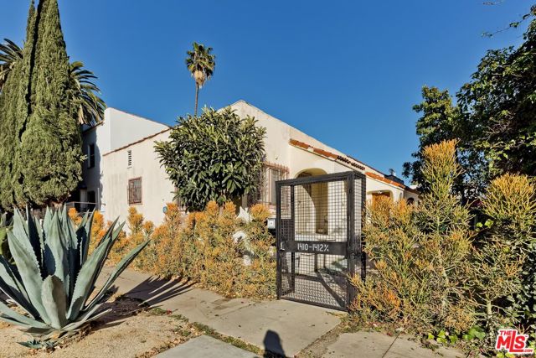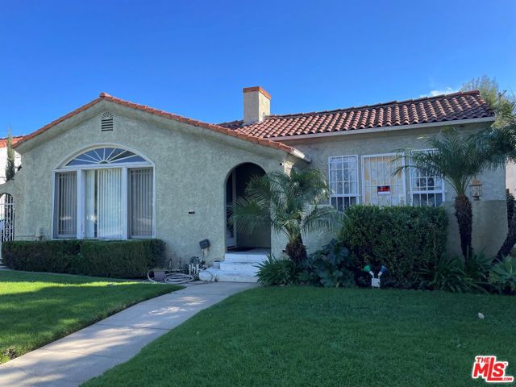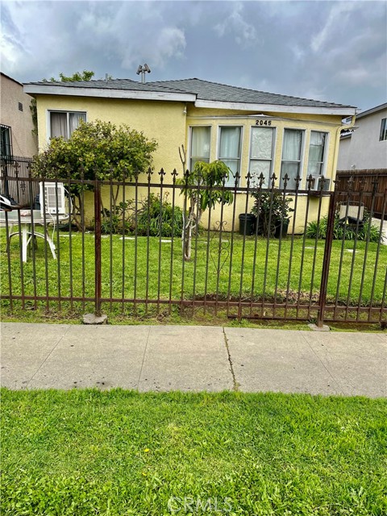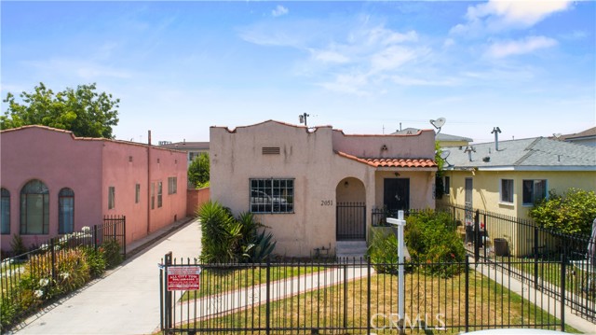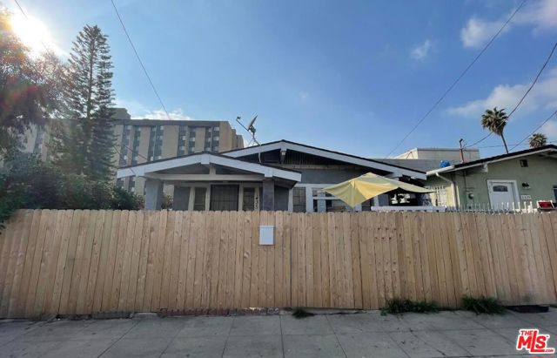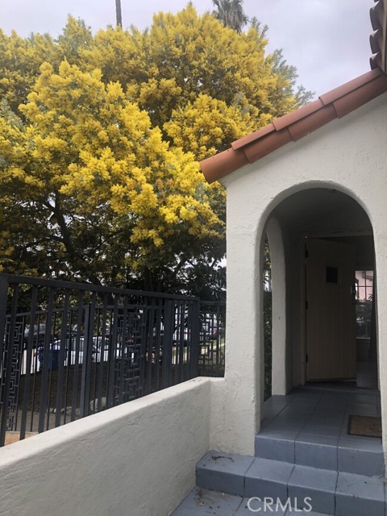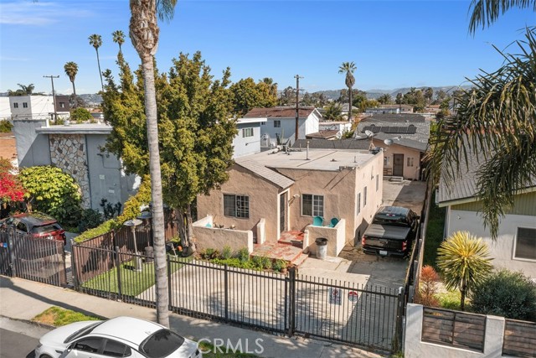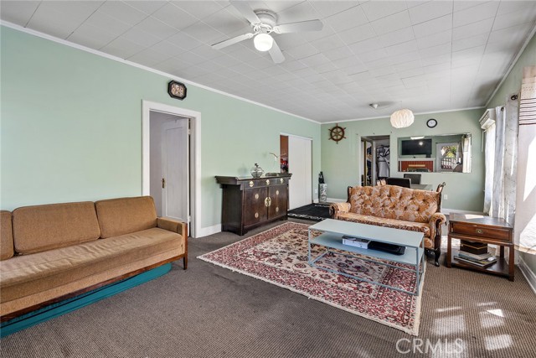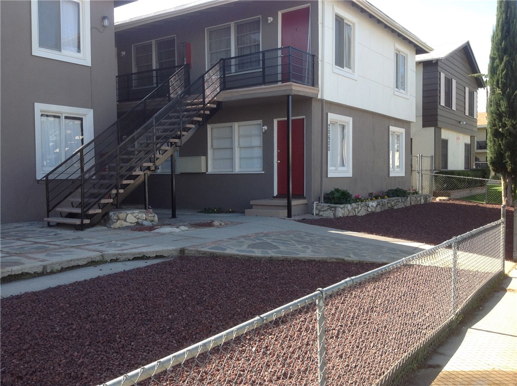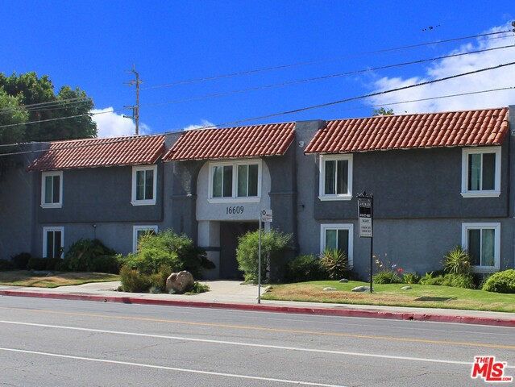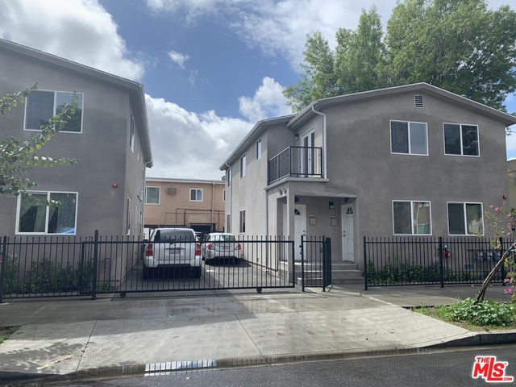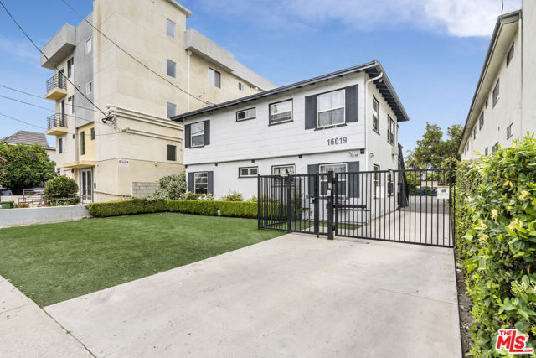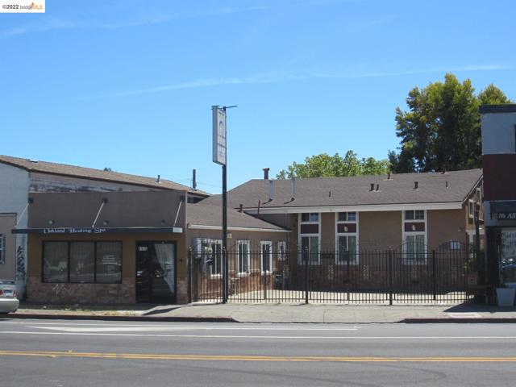
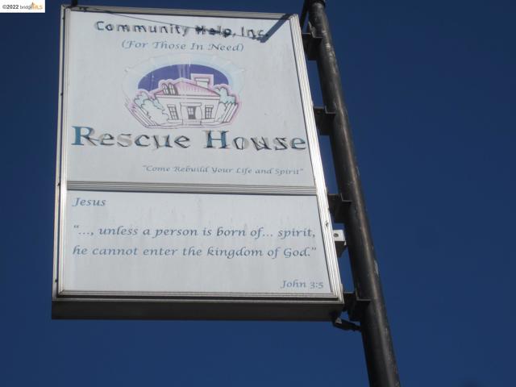
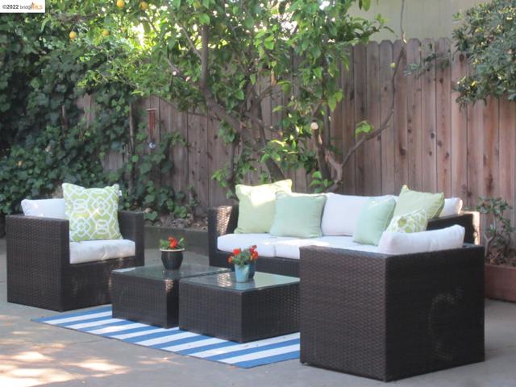
View Photos
1354 61St Ave Oakland, CA 94621
$875,000
Sold Price as of 08/15/2022
- 5 Beds
- 4 Baths
- -- Sq.Ft.
Sold
Property Overview: 1354 61St Ave Oakland, CA has 5 bedrooms, 4 bathrooms, -- living square feet and 5,460 square feet lot size. Call an Ardent Real Estate Group agent with any questions you may have.
Listed by Yang Cao | BRE #01364034 | JOIN RE GROUP INC.
Last checked: 4 minutes ago |
Last updated: August 16th, 2022 |
Source CRMLS |
DOM: 133
Home details
- Lot Sq. Ft
- 5,460
- HOA Dues
- $0/mo
- Year built
- 1959
- Garage
- --
- Property Type:
- Duplex
- Status
- Sold
- MLS#
- 40987224
- City
- Oakland
- County
- Alameda
- Time on Site
- 753 days
Show More
Multi-Family Unit Breakdown
Unit Mix Summary
- Total # of Units: 2
- Total # of Buildings: --
Unit Breakdown 1
- # of Units: --
- # of Beds: --
- # of Baths: 1
- Total Rent: $0
Unit Breakdown 2
- # of Units: --
- # of Beds: 5
- # of Baths: 3
- Total Rent: $0
Multi-Family Income/Expense Information
Property Income and Analysis
- Gross Rent Multiplier: --
- Gross Scheduled Income: $8,400
- Net Operating Income: $0
- Gross Operating Income: $0
Annual Expense Breakdown
- Total Operating Expense: $100
- Insurance: $1,500
- Professional Management: $0
- Other Expenses: $100
Property Details for 1354 61St Ave
Local Oakland Agent
Loading...
Sale History for 1354 61St Ave
Last sold for $875,000 on August 15th, 2022
-
August, 2022
-
Aug 15, 2022
Date
Sold
CRMLS: 40987224
$875,000
Price
-
Apr 1, 2022
Date
Active
CRMLS: 40987224
$899,000
Price
-
August, 2022
-
Aug 15, 2022
Date
Sold
CRMLS: 40990220
$875,000
Price
-
Apr 23, 2022
Date
Active
CRMLS: 40990220
$899,000
Price
-
Listing provided courtesy of CRMLS
-
August, 2021
-
Aug 21, 2021
Date
Price Change
CRMLS: 40954146
$885,000
Price
-
Aug 10, 2021
Date
Active
CRMLS: 40954146
$899,000
Price
-
Aug 9, 2021
Date
Pending
CRMLS: 40954146
$899,000
Price
-
Jul 9, 2021
Date
Price Change
CRMLS: 40954146
$899,000
Price
-
Jun 13, 2021
Date
Active
CRMLS: 40954146
$998,000
Price
-
Listing provided courtesy of CRMLS
-
August, 2021
-
Aug 21, 2021
Date
Price Change
CRMLS: 40953673
$885,000
Price
-
Aug 10, 2021
Date
Active
CRMLS: 40953673
$899,000
Price
-
Aug 9, 2021
Date
Pending
CRMLS: 40953673
$899,000
Price
-
Jul 9, 2021
Date
Price Change
CRMLS: 40953673
$899,000
Price
-
Jun 10, 2021
Date
Active
CRMLS: 40953673
$998,000
Price
-
Listing provided courtesy of CRMLS
-
July, 2008
-
Jul 31, 2008
Date
Sold (Public Records)
Public Records
$312,000
Price
-
March, 2008
-
Mar 21, 2008
Date
Sold (Public Records)
Public Records
$483,825
Price
Show More
Tax History for 1354 61St Ave
Assessed Value (2020):
$367,360
| Year | Land Value | Improved Value | Assessed Value |
|---|---|---|---|
| 2020 | $110,208 | $257,152 | $367,360 |
Home Value Compared to the Market
This property vs the competition
About 1354 61St Ave
Detailed summary of property
Public Facts for 1354 61St Ave
Public county record property details
- Beds
- 4
- Baths
- 2
- Year built
- 1914
- Sq. Ft.
- 1,562
- Lot Size
- 4,000
- Stories
- 1
- Type
- Single Family Residential
- Pool
- No
- Spa
- No
- County
- Alameda
- Lot#
- 30
- APN
- 41-3883-31
The source for these homes facts are from public records.
94621 Real Estate Sale History (Last 30 days)
Last 30 days of sale history and trends
Median List Price
$499,000
Median List Price/Sq.Ft.
$451
Median Sold Price
$510,000
Median Sold Price/Sq.Ft.
$415
Total Inventory
47
Median Sale to List Price %
98.1%
Avg Days on Market
37
Loan Type
Conventional (42.86%), FHA (28.57%), VA (0%), Cash (28.57%), Other (0%)
Thinking of Selling?
Is this your property?
Thinking of Selling?
Call, Text or Message
Thinking of Selling?
Call, Text or Message
Homes for Sale Near 1354 61St Ave
Nearby Homes for Sale
Recently Sold Homes Near 1354 61St Ave
Related Resources to 1354 61St Ave
New Listings in 94621
Popular Zip Codes
Popular Cities
- Anaheim Hills Homes for Sale
- Brea Homes for Sale
- Corona Homes for Sale
- Fullerton Homes for Sale
- Huntington Beach Homes for Sale
- Irvine Homes for Sale
- La Habra Homes for Sale
- Long Beach Homes for Sale
- Los Angeles Homes for Sale
- Ontario Homes for Sale
- Placentia Homes for Sale
- Riverside Homes for Sale
- San Bernardino Homes for Sale
- Whittier Homes for Sale
- Yorba Linda Homes for Sale
- More Cities
Other Oakland Resources
- Oakland Homes for Sale
- Oakland Townhomes for Sale
- Oakland Condos for Sale
- Oakland 1 Bedroom Homes for Sale
- Oakland 2 Bedroom Homes for Sale
- Oakland 3 Bedroom Homes for Sale
- Oakland 4 Bedroom Homes for Sale
- Oakland 5 Bedroom Homes for Sale
- Oakland Single Story Homes for Sale
- Oakland Homes for Sale with Pools
- Oakland Homes for Sale with 3 Car Garages
- Oakland New Homes for Sale
- Oakland Homes for Sale with Large Lots
- Oakland Cheapest Homes for Sale
- Oakland Luxury Homes for Sale
- Oakland Newest Listings for Sale
- Oakland Homes Pending Sale
- Oakland Recently Sold Homes
Based on information from California Regional Multiple Listing Service, Inc. as of 2019. This information is for your personal, non-commercial use and may not be used for any purpose other than to identify prospective properties you may be interested in purchasing. Display of MLS data is usually deemed reliable but is NOT guaranteed accurate by the MLS. Buyers are responsible for verifying the accuracy of all information and should investigate the data themselves or retain appropriate professionals. Information from sources other than the Listing Agent may have been included in the MLS data. Unless otherwise specified in writing, Broker/Agent has not and will not verify any information obtained from other sources. The Broker/Agent providing the information contained herein may or may not have been the Listing and/or Selling Agent.
