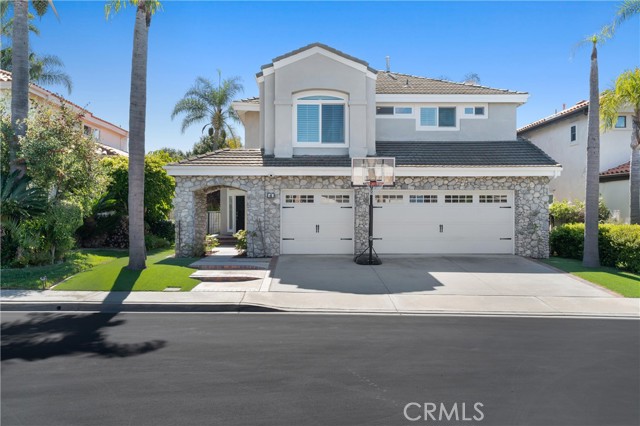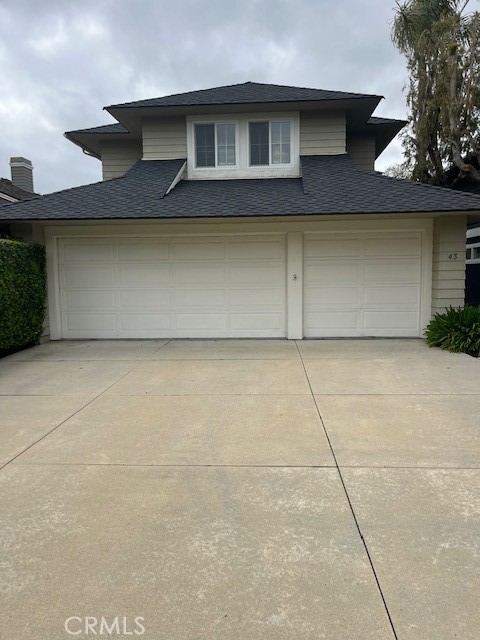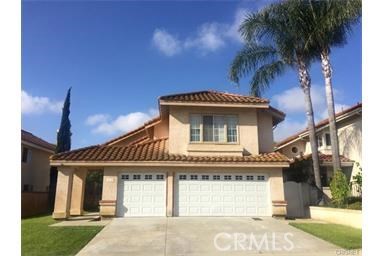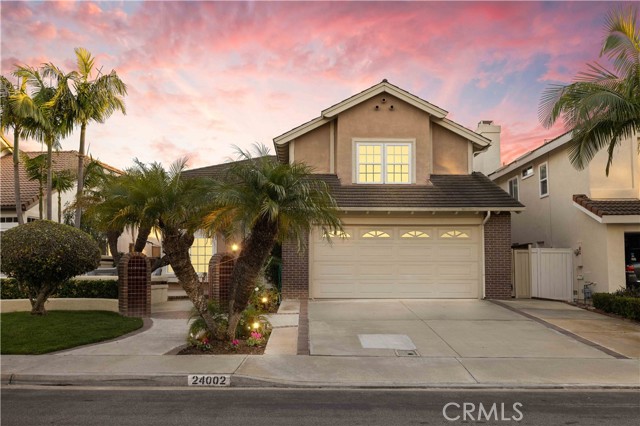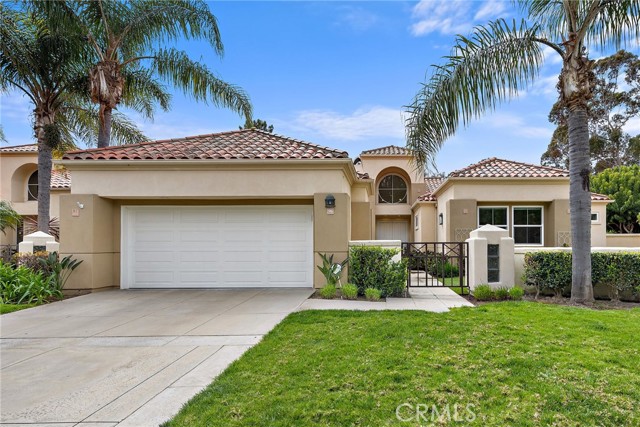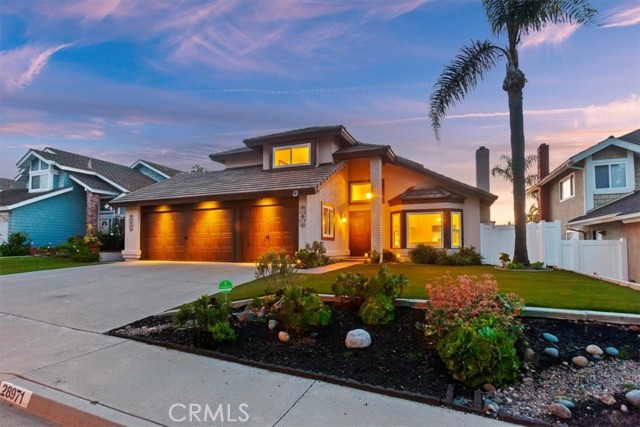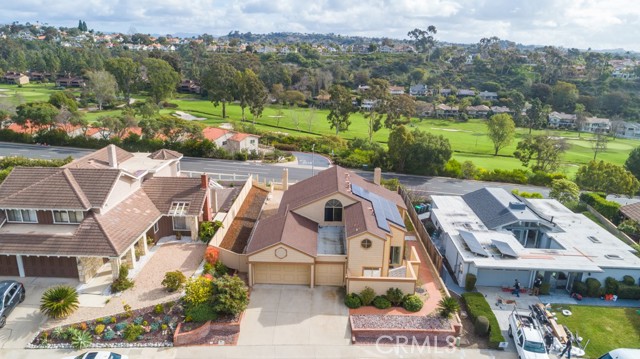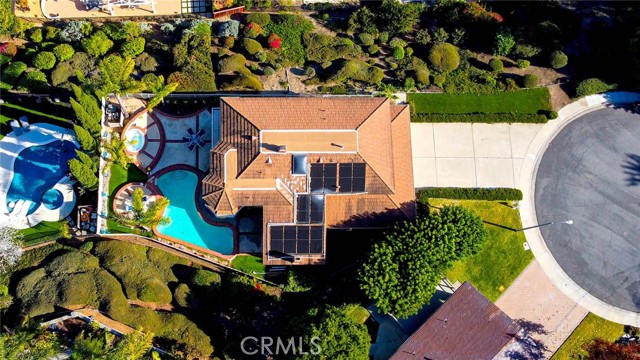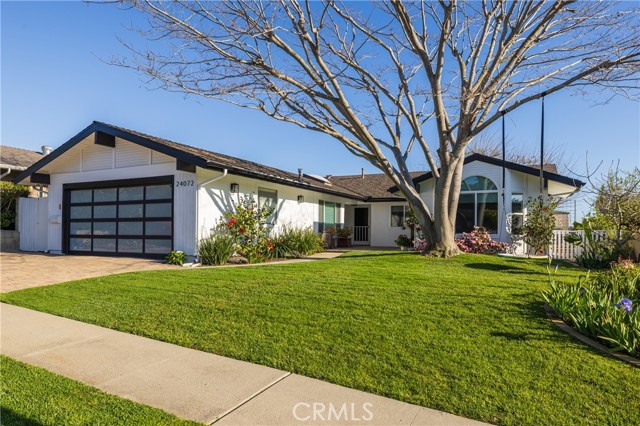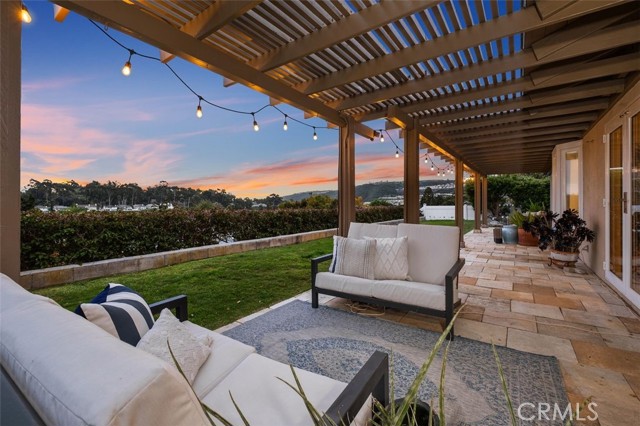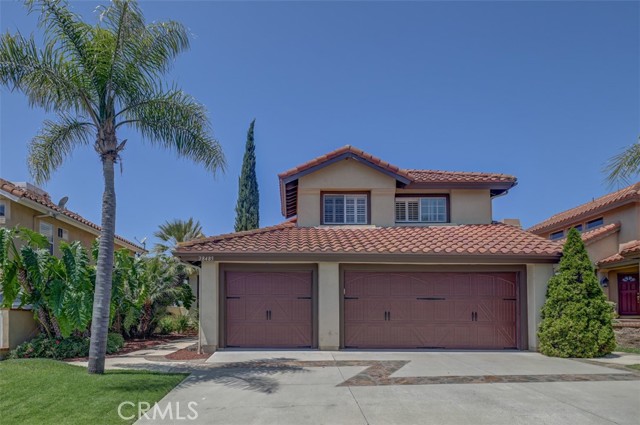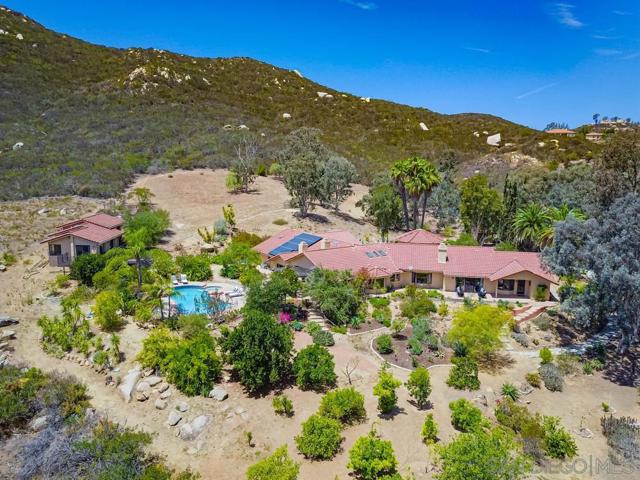
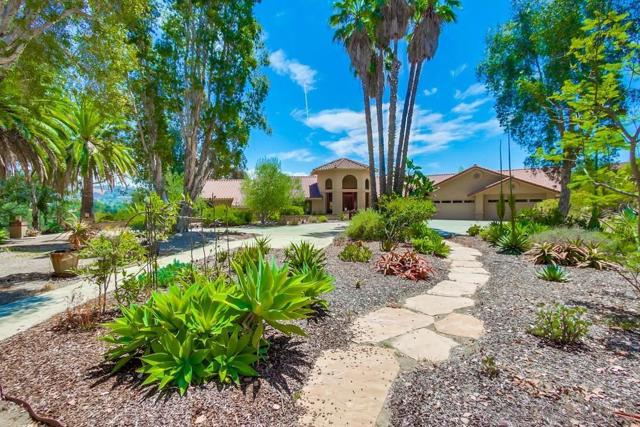
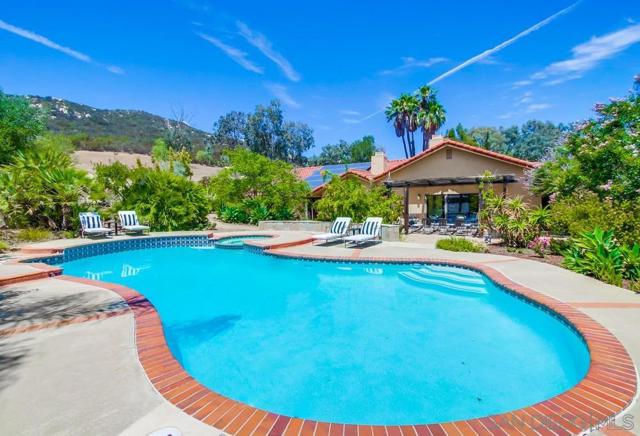
View Photos
13595 Del Poniente Rd Poway, CA 92064
$2,110,000
Sold Price as of 11/22/2021
- 5 Beds
- 5.5 Baths
- 6,161 Sq.Ft.
Sold
Property Overview: 13595 Del Poniente Rd Poway, CA has 5 bedrooms, 5.5 bathrooms, 6,161 living square feet and 180,338 square feet lot size. Call an Ardent Real Estate Group agent with any questions you may have.
Listed by Suzanne Kropf | BRE #01261875 | Berkshire Hathaway HomeService
Last checked: 15 minutes ago |
Last updated: December 1st, 2021 |
Source CRMLS |
DOM: 63
Home details
- Lot Sq. Ft
- 180,338
- HOA Dues
- $32/mo
- Year built
- 1987
- Garage
- 4 Car
- Property Type:
- Single Family Home
- Status
- Sold
- MLS#
- 210021649
- City
- Poway
- County
- San Diego
- Time on Site
- 999 days
Show More
Virtual Tour
Use the following link to view this property's virtual tour:
Property Details for 13595 Del Poniente Rd
Local Poway Agent
Loading...
Sale History for 13595 Del Poniente Rd
Last sold for $2,110,000 on November 22nd, 2021
-
November, 2021
-
Nov 22, 2021
Date
Sold
CRMLS: 210021649
$2,110,000
Price
-
Jul 30, 2021
Date
Active
CRMLS: 210021649
$2,440,000
Price
-
January, 2002
-
Jan 17, 2002
Date
Sold (Public Records)
Public Records
$1,325,000
Price
-
June, 1999
-
Jun 4, 1999
Date
Sold (Public Records)
Public Records
$1,040,000
Price
Show More
Tax History for 13595 Del Poniente Rd
Assessed Value (2020):
$1,789,782
| Year | Land Value | Improved Value | Assessed Value |
|---|---|---|---|
| 2020 | $945,546 | $844,236 | $1,789,782 |
Home Value Compared to the Market
This property vs the competition
About 13595 Del Poniente Rd
Detailed summary of property
Public Facts for 13595 Del Poniente Rd
Public county record property details
- Beds
- 4
- Baths
- 4
- Year built
- 1987
- Sq. Ft.
- 6,161
- Lot Size
- 180,338
- Stories
- --
- Type
- Single Family Residential
- Pool
- Yes
- Spa
- No
- County
- San Diego
- Lot#
- --
- APN
- 314-031-40-00
The source for these homes facts are from public records.
92064 Real Estate Sale History (Last 30 days)
Last 30 days of sale history and trends
Median List Price
$1,475,000
Median List Price/Sq.Ft.
$640
Median Sold Price
$1,314,000
Median Sold Price/Sq.Ft.
$673
Total Inventory
87
Median Sale to List Price %
101.15%
Avg Days on Market
11
Loan Type
Conventional (75%), FHA (4.17%), VA (0%), Cash (16.67%), Other (4.17%)
Thinking of Selling?
Is this your property?
Thinking of Selling?
Call, Text or Message
Thinking of Selling?
Call, Text or Message
Homes for Sale Near 13595 Del Poniente Rd
Nearby Homes for Sale
Recently Sold Homes Near 13595 Del Poniente Rd
Related Resources to 13595 Del Poniente Rd
New Listings in 92064
Popular Zip Codes
Popular Cities
- Anaheim Hills Homes for Sale
- Brea Homes for Sale
- Corona Homes for Sale
- Fullerton Homes for Sale
- Huntington Beach Homes for Sale
- Irvine Homes for Sale
- La Habra Homes for Sale
- Long Beach Homes for Sale
- Los Angeles Homes for Sale
- Ontario Homes for Sale
- Placentia Homes for Sale
- Riverside Homes for Sale
- San Bernardino Homes for Sale
- Whittier Homes for Sale
- Yorba Linda Homes for Sale
- More Cities
Other Poway Resources
- Poway Homes for Sale
- Poway Townhomes for Sale
- Poway Condos for Sale
- Poway 2 Bedroom Homes for Sale
- Poway 3 Bedroom Homes for Sale
- Poway 4 Bedroom Homes for Sale
- Poway 5 Bedroom Homes for Sale
- Poway Single Story Homes for Sale
- Poway Homes for Sale with Pools
- Poway Homes for Sale with 3 Car Garages
- Poway New Homes for Sale
- Poway Homes for Sale with Large Lots
- Poway Cheapest Homes for Sale
- Poway Luxury Homes for Sale
- Poway Newest Listings for Sale
- Poway Homes Pending Sale
- Poway Recently Sold Homes
Based on information from California Regional Multiple Listing Service, Inc. as of 2019. This information is for your personal, non-commercial use and may not be used for any purpose other than to identify prospective properties you may be interested in purchasing. Display of MLS data is usually deemed reliable but is NOT guaranteed accurate by the MLS. Buyers are responsible for verifying the accuracy of all information and should investigate the data themselves or retain appropriate professionals. Information from sources other than the Listing Agent may have been included in the MLS data. Unless otherwise specified in writing, Broker/Agent has not and will not verify any information obtained from other sources. The Broker/Agent providing the information contained herein may or may not have been the Listing and/or Selling Agent.
