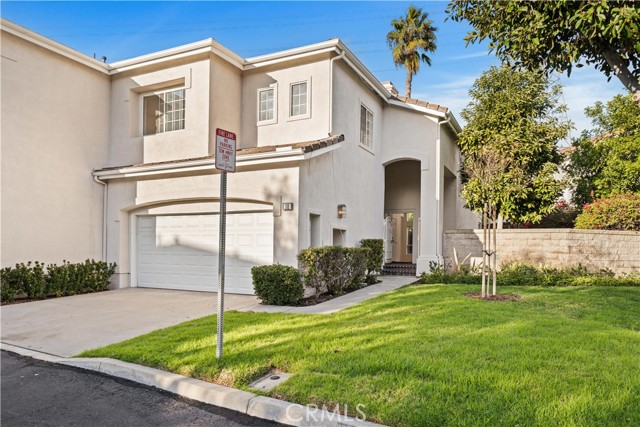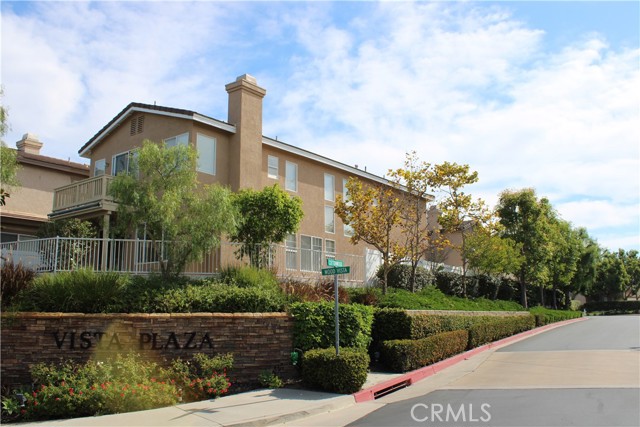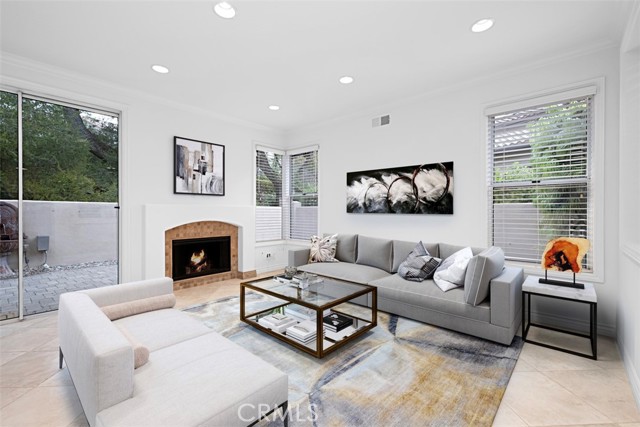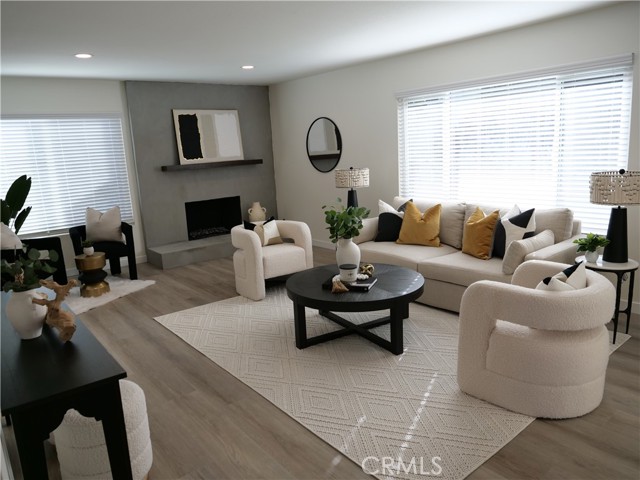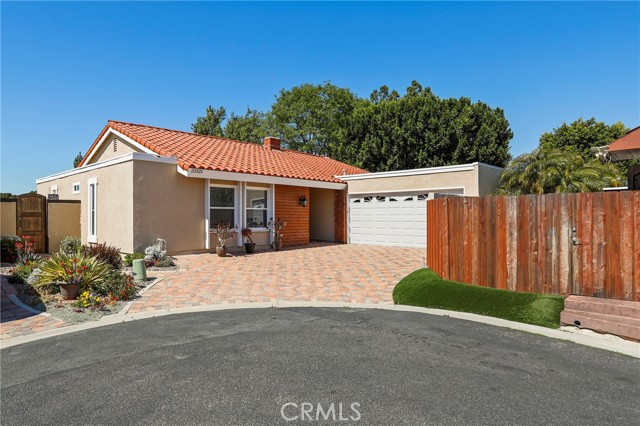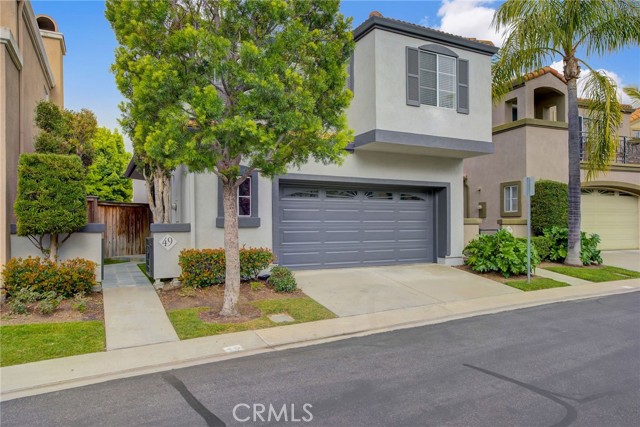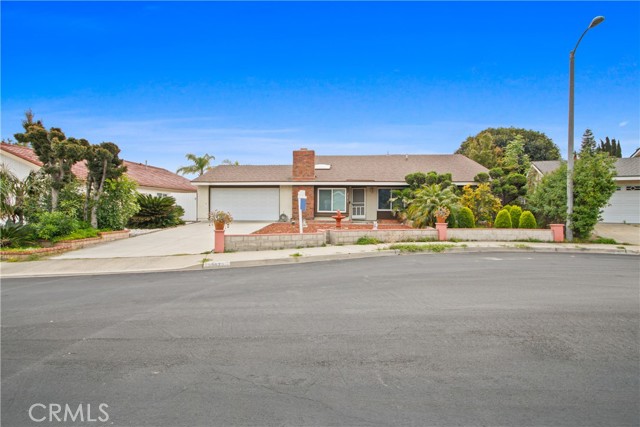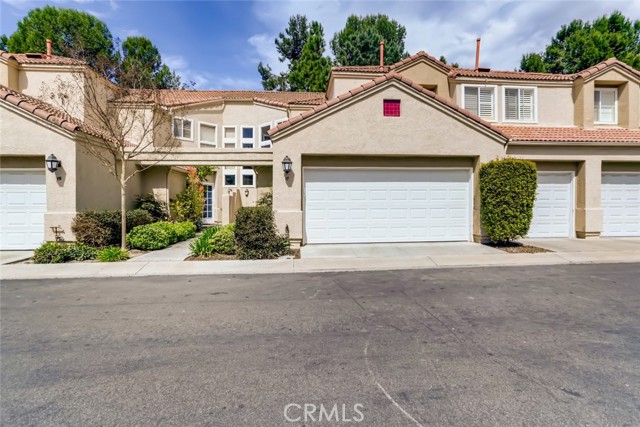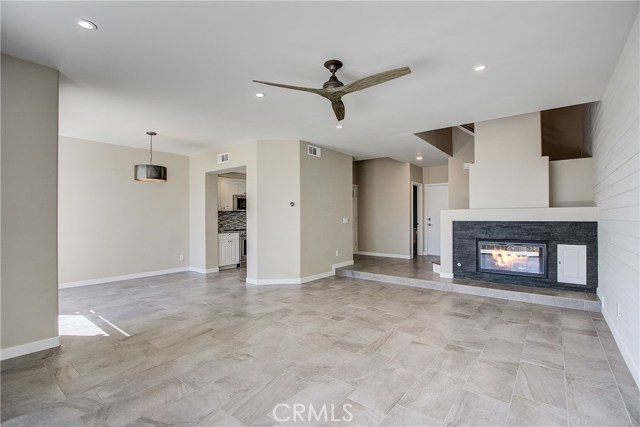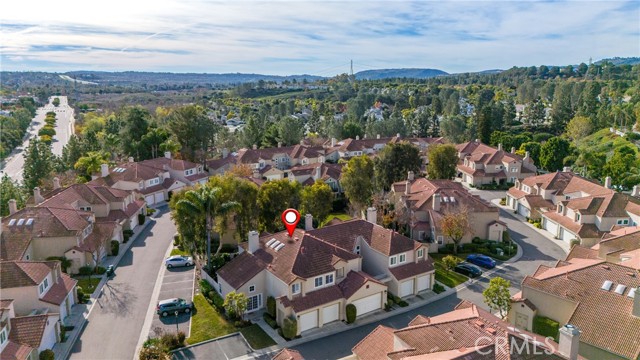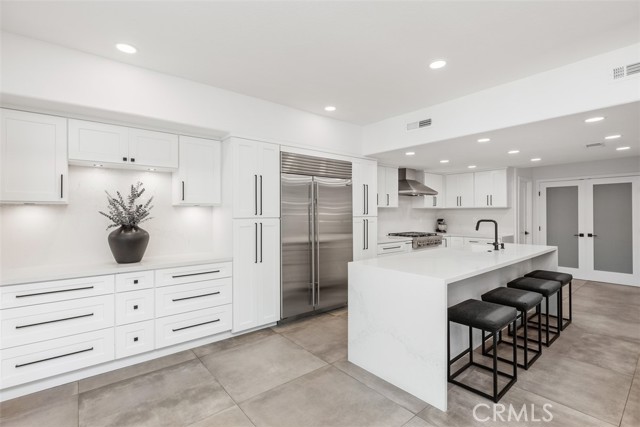
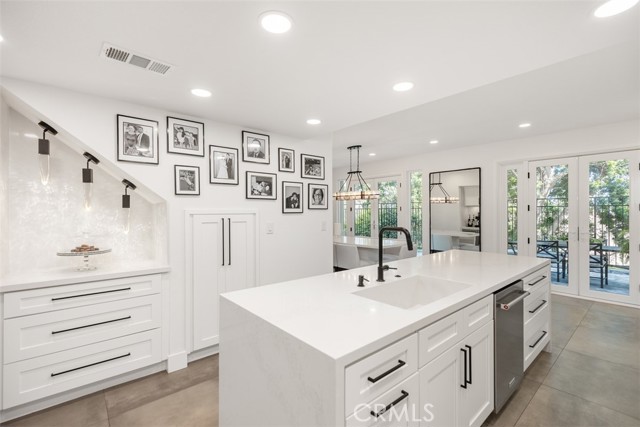
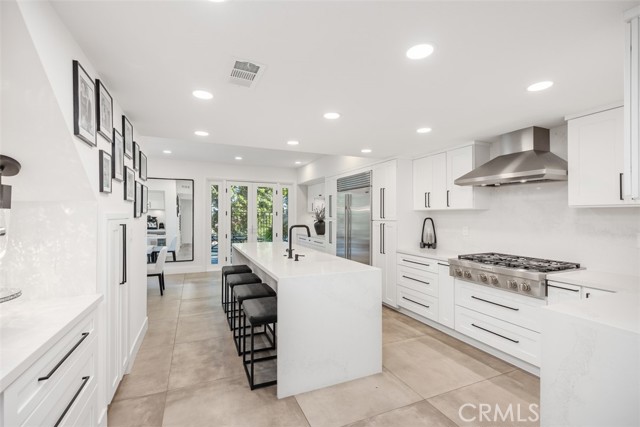
View Photos
14 Michelangelo Aliso Viejo, CA 92656
$1,299,000
- 2 Beds
- 2.5 Baths
- 1,904 Sq.Ft.
Pending
Property Overview: 14 Michelangelo Aliso Viejo, CA has 2 bedrooms, 2.5 bathrooms, 1,904 living square feet and 1,877 square feet lot size. Call an Ardent Real Estate Group agent to verify current availability of this home or with any questions you may have.
Listed by Hailey Potok | BRE #02024094 | Douglas Elliman of California
Last checked: 32 seconds ago |
Last updated: April 23rd, 2024 |
Source CRMLS |
DOM: 10
Get a $3,897 Cash Reward
New
Buy this home with Ardent Real Estate Group and get $3,897 back.
Call/Text (714) 706-1823
Home details
- Lot Sq. Ft
- 1,877
- HOA Dues
- $428/mo
- Year built
- 1989
- Garage
- 2 Car
- Property Type:
- Condominium
- Status
- Pending
- MLS#
- OC24059759
- City
- Aliso Viejo
- County
- Orange
- Time on Site
- 29 days
Show More
Open Houses for 14 Michelangelo
No upcoming open houses
Schedule Tour
Loading...
Virtual Tour
Use the following link to view this property's virtual tour:
Property Details for 14 Michelangelo
Local Aliso Viejo Agent
Loading...
Sale History for 14 Michelangelo
Last sold for $1,050,000 on March 14th, 2022
-
April, 2024
-
Apr 23, 2024
Date
Pending
CRMLS: OC24059759
$1,299,000
Price
-
Mar 31, 2024
Date
Active
CRMLS: OC24059759
$1,299,000
Price
-
February, 2022
-
Feb 22, 2022
Date
Active Under Contract
CRMLS: OC22025139
$989,000
Price
-
Feb 21, 2022
Date
Hold
CRMLS: OC22025139
$989,000
Price
-
Feb 9, 2022
Date
Active
CRMLS: OC22025139
$989,000
Price
-
Listing provided courtesy of CRMLS
-
March, 2020
-
Mar 12, 2020
Date
Sold
CRMLS: OC20000842
$721,000
Price
-
Feb 8, 2020
Date
Pending
CRMLS: OC20000842
$735,000
Price
-
Jan 8, 2020
Date
Active Under Contract
CRMLS: OC20000842
$735,000
Price
-
Jan 3, 2020
Date
Active
CRMLS: OC20000842
$735,000
Price
-
Listing provided courtesy of CRMLS
-
March, 2020
-
Mar 10, 2020
Date
Sold (Public Records)
Public Records
$721,000
Price
-
September, 2019
-
Sep 1, 2019
Date
Expired
CRMLS: OC19094233
$739,900
Price
-
May 9, 2019
Date
Price Change
CRMLS: OC19094233
$739,900
Price
-
Apr 26, 2019
Date
Active
CRMLS: OC19094233
$749,900
Price
-
Listing provided courtesy of CRMLS
-
July, 2019
-
Jul 28, 2019
Date
Expired
CRMLS: OC18251063
$749,900
Price
-
Dec 4, 2018
Date
Withdrawn
CRMLS: OC18251063
$749,900
Price
-
Oct 18, 2018
Date
Active
CRMLS: OC18251063
$749,900
Price
-
Listing provided courtesy of CRMLS
-
April, 2005
-
Apr 25, 2005
Date
Sold (Public Records)
Public Records
$630,000
Price
Show More
Tax History for 14 Michelangelo
Assessed Value (2020):
$717,876
| Year | Land Value | Improved Value | Assessed Value |
|---|---|---|---|
| 2020 | $522,344 | $195,532 | $717,876 |
Home Value Compared to the Market
This property vs the competition
About 14 Michelangelo
Detailed summary of property
Public Facts for 14 Michelangelo
Public county record property details
- Beds
- 3
- Baths
- 2
- Year built
- 1989
- Sq. Ft.
- 1,877
- Lot Size
- 3,476
- Stories
- --
- Type
- Condominium Unit (Residential)
- Pool
- No
- Spa
- No
- County
- Orange
- Lot#
- 3
- APN
- 934-503-48
The source for these homes facts are from public records.
92656 Real Estate Sale History (Last 30 days)
Last 30 days of sale history and trends
Median List Price
$900,000
Median List Price/Sq.Ft.
$665
Median Sold Price
$820,000
Median Sold Price/Sq.Ft.
$643
Total Inventory
80
Median Sale to List Price %
105.81%
Avg Days on Market
17
Loan Type
Conventional (48.57%), FHA (5.71%), VA (0%), Cash (22.86%), Other (22.86%)
Tour This Home
Buy with Ardent Real Estate Group and save $3,897.
Contact Jon
Aliso Viejo Agent
Call, Text or Message
Aliso Viejo Agent
Call, Text or Message
Get a $3,897 Cash Reward
New
Buy this home with Ardent Real Estate Group and get $3,897 back.
Call/Text (714) 706-1823
Homes for Sale Near 14 Michelangelo
Nearby Homes for Sale
Recently Sold Homes Near 14 Michelangelo
Related Resources to 14 Michelangelo
New Listings in 92656
Popular Zip Codes
Popular Cities
- Anaheim Hills Homes for Sale
- Brea Homes for Sale
- Corona Homes for Sale
- Fullerton Homes for Sale
- Huntington Beach Homes for Sale
- Irvine Homes for Sale
- La Habra Homes for Sale
- Long Beach Homes for Sale
- Los Angeles Homes for Sale
- Ontario Homes for Sale
- Placentia Homes for Sale
- Riverside Homes for Sale
- San Bernardino Homes for Sale
- Whittier Homes for Sale
- Yorba Linda Homes for Sale
- More Cities
Other Aliso Viejo Resources
- Aliso Viejo Homes for Sale
- Aliso Viejo Townhomes for Sale
- Aliso Viejo Condos for Sale
- Aliso Viejo 1 Bedroom Homes for Sale
- Aliso Viejo 2 Bedroom Homes for Sale
- Aliso Viejo 3 Bedroom Homes for Sale
- Aliso Viejo 4 Bedroom Homes for Sale
- Aliso Viejo 5 Bedroom Homes for Sale
- Aliso Viejo Single Story Homes for Sale
- Aliso Viejo Homes for Sale with Pools
- Aliso Viejo Homes for Sale with 3 Car Garages
- Aliso Viejo Homes for Sale with Large Lots
- Aliso Viejo Cheapest Homes for Sale
- Aliso Viejo Luxury Homes for Sale
- Aliso Viejo Newest Listings for Sale
- Aliso Viejo Homes Pending Sale
- Aliso Viejo Recently Sold Homes
Based on information from California Regional Multiple Listing Service, Inc. as of 2019. This information is for your personal, non-commercial use and may not be used for any purpose other than to identify prospective properties you may be interested in purchasing. Display of MLS data is usually deemed reliable but is NOT guaranteed accurate by the MLS. Buyers are responsible for verifying the accuracy of all information and should investigate the data themselves or retain appropriate professionals. Information from sources other than the Listing Agent may have been included in the MLS data. Unless otherwise specified in writing, Broker/Agent has not and will not verify any information obtained from other sources. The Broker/Agent providing the information contained herein may or may not have been the Listing and/or Selling Agent.
