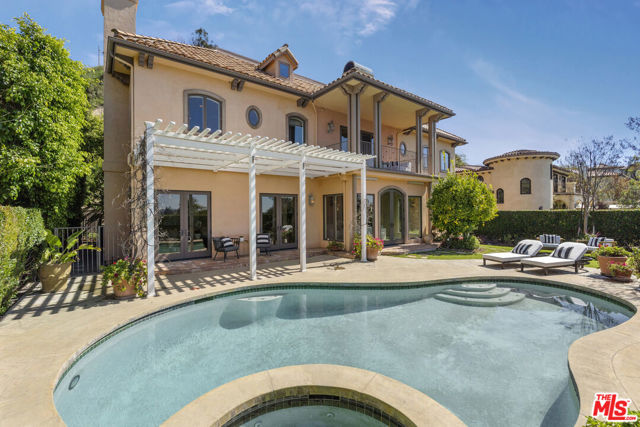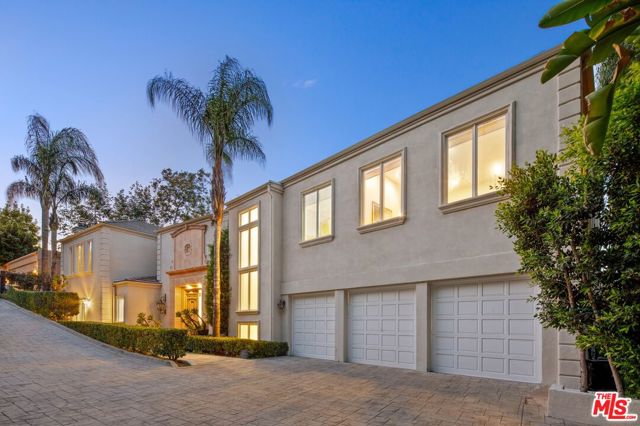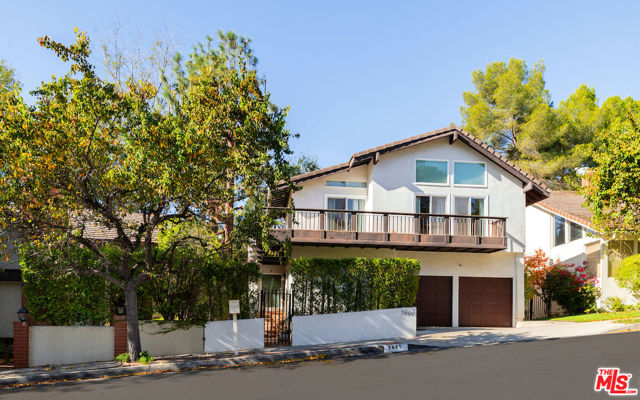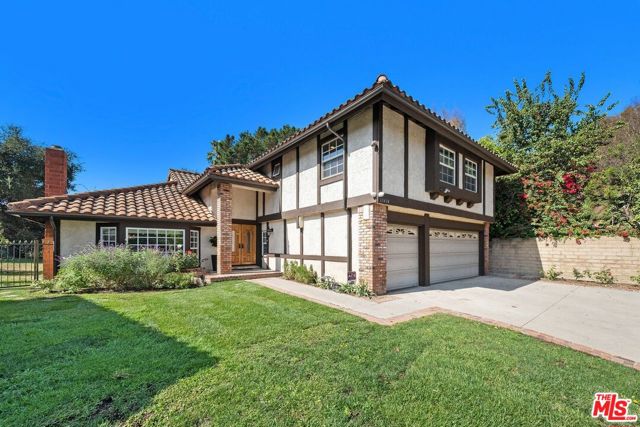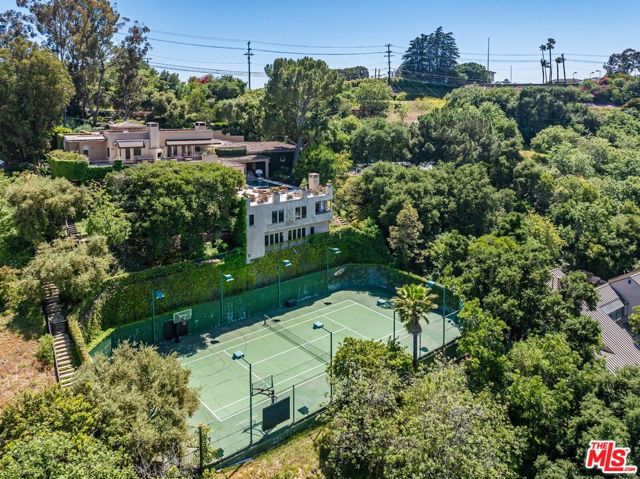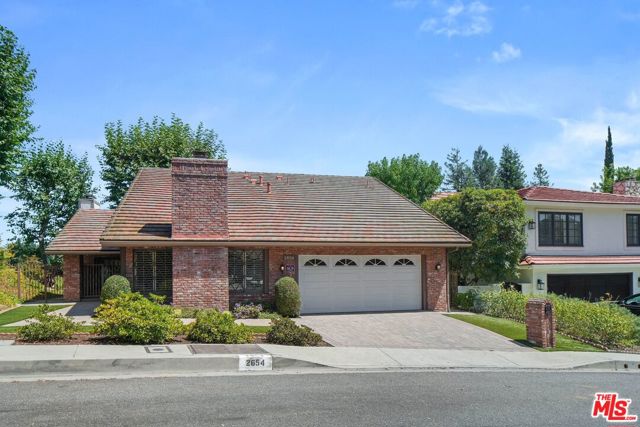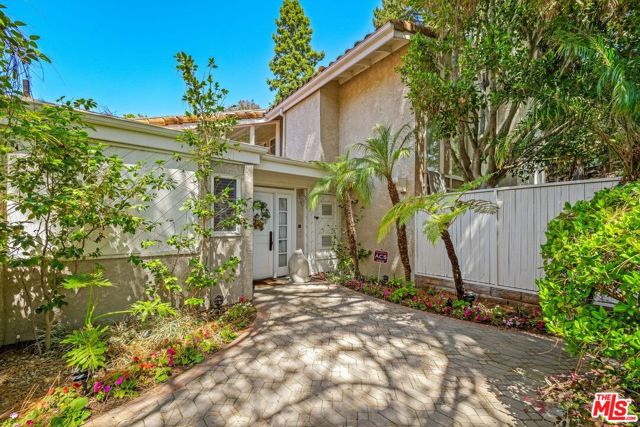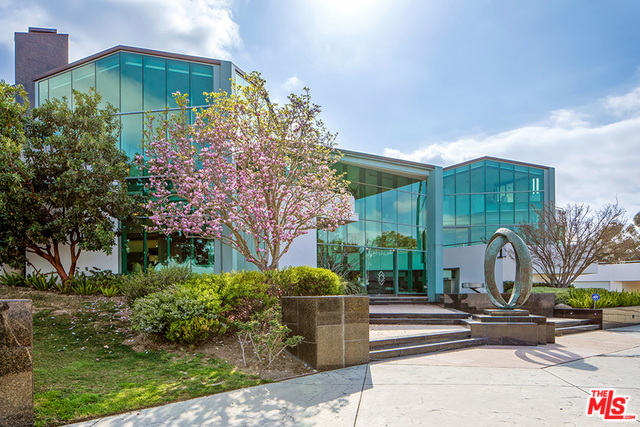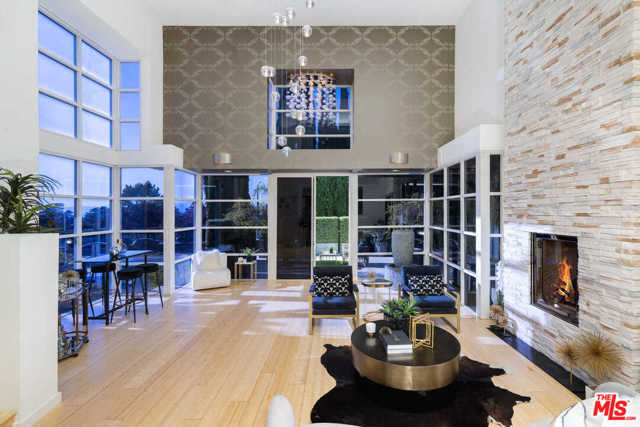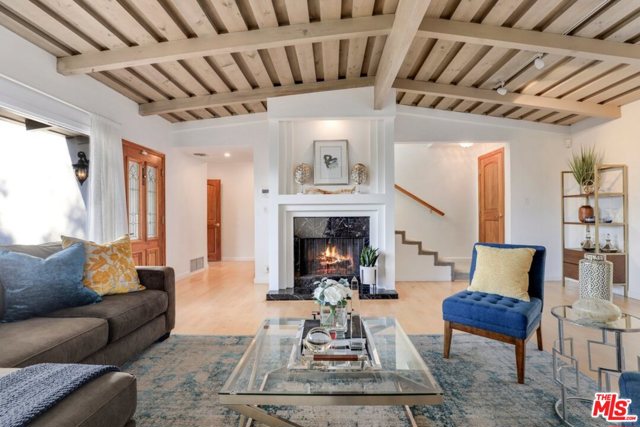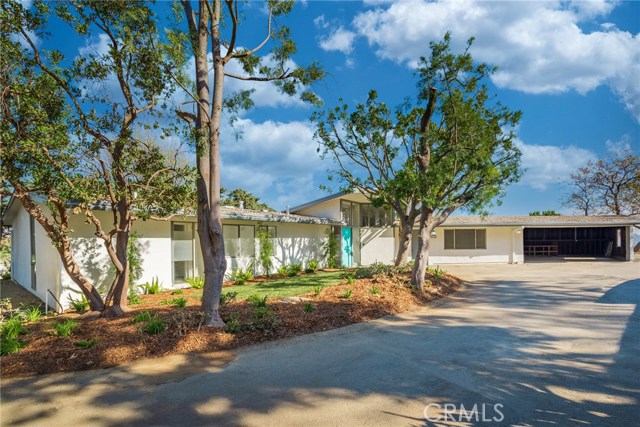14155 Beresford Rd Beverly Hills, CA 90210
$8,000,000
Sold Price as of 12/24/2020
- 7 Beds
- 10 Baths
- 8,620 Sq.Ft.
Off Market
Property Overview: 14155 Beresford Rd Beverly Hills, CA has 7 bedrooms, 10 bathrooms, 8,620 living square feet and 22,231 square feet lot size. Call an Ardent Real Estate Group agent with any questions you may have.
Home Value Compared to the Market
Refinance your Current Mortgage and Save
Save $
You could be saving money by taking advantage of a lower rate and reducing your monthly payment. See what current rates are at and get a free no-obligation quote on today's refinance rates.
Local Beverly Hills Agent
Loading...
Sale History for 14155 Beresford Rd
Last sold for $8,000,000 on December 24th, 2020
-
December, 2020
-
Dec 24, 2020
Date
Sold
CRMLS: TR19262178
$8,000,000
Price
-
Oct 20, 2020
Date
Pending
CRMLS: TR19262178
$8,900,000
Price
-
Oct 9, 2020
Date
Active Under Contract
CRMLS: TR19262178
$8,900,000
Price
-
Jun 3, 2020
Date
Price Change
CRMLS: TR19262178
$8,900,000
Price
-
Apr 19, 2020
Date
Active
CRMLS: TR19262178
$8,990,000
Price
-
Mar 22, 2020
Date
Hold
CRMLS: TR19262178
$8,990,000
Price
-
Nov 16, 2019
Date
Active
CRMLS: TR19262178
$8,990,000
Price
-
Listing provided courtesy of CRMLS
-
December, 2020
-
Dec 24, 2020
Date
Sold (Public Records)
Public Records
$8,000,000
Price
-
September, 2019
-
Sep 10, 2019
Date
Canceled
CRMLS: AR19021871
$9,250,000
Price
-
Sep 7, 2019
Date
Withdrawn
CRMLS: AR19021871
$9,250,000
Price
-
Feb 19, 2019
Date
Active
CRMLS: AR19021871
$9,250,000
Price
-
Listing provided courtesy of CRMLS
-
April, 2018
-
Apr 1, 2018
Date
Expired
CRMLS: AR17229897
$9,250,000
Price
-
Oct 13, 2017
Date
Active
CRMLS: AR17229897
$9,250,000
Price
-
Listing provided courtesy of CRMLS
-
July, 2015
-
Jul 22, 2015
Date
Sold (Public Records)
Public Records
$7,500,000
Price
-
November, 2014
-
Nov 23, 2014
Date
Price Change
CRMLS: 214021619DA
$7,900,000
Price
-
Listing provided courtesy of CRMLS
-
November, 2014
-
Nov 20, 2014
Date
Price Change
CRMLS: 14811261PS
$7,900,000
Price
-
Listing provided courtesy of CRMLS
Show More
Tax History for 14155 Beresford Rd
Assessed Value (2020):
$8,118,240
| Year | Land Value | Improved Value | Assessed Value |
|---|---|---|---|
| 2020 | $5,412,160 | $2,706,080 | $8,118,240 |
About 14155 Beresford Rd
Detailed summary of property
Public Facts for 14155 Beresford Rd
Public county record property details
- Beds
- 7
- Baths
- 10
- Year built
- 1994
- Sq. Ft.
- 8,620
- Lot Size
- 22,231
- Stories
- --
- Type
- Single Family Residential
- Pool
- Yes
- Spa
- No
- County
- Los Angeles
- Lot#
- 41
- APN
- 2272-033-041
The source for these homes facts are from public records.
90210 Real Estate Sale History (Last 30 days)
Last 30 days of sale history and trends
Median List Price
$6,895,000
Median List Price/Sq.Ft.
$1,451
Median Sold Price
$3,350,000
Median Sold Price/Sq.Ft.
$1,002
Total Inventory
290
Median Sale to List Price %
78%
Avg Days on Market
72
Loan Type
Conventional (0%), FHA (0%), VA (0%), Cash (4.76%), Other (9.52%)
Thinking of Selling?
Is this your property?
Thinking of Selling?
Call, Text or Message
Thinking of Selling?
Call, Text or Message
Refinance your Current Mortgage and Save
Save $
You could be saving money by taking advantage of a lower rate and reducing your monthly payment. See what current rates are at and get a free no-obligation quote on today's refinance rates.
Homes for Sale Near 14155 Beresford Rd
Nearby Homes for Sale
Recently Sold Homes Near 14155 Beresford Rd
Nearby Homes to 14155 Beresford Rd
Data from public records.
5 Beds |
7 Baths |
8,352 Sq. Ft.
5 Beds |
6 Baths |
5,191 Sq. Ft.
5 Beds |
6 Baths |
6,190 Sq. Ft.
4 Beds |
8 Baths |
9,054 Sq. Ft.
5 Beds |
7 Baths |
7,897 Sq. Ft.
5 Beds |
7 Baths |
7,630 Sq. Ft.
5 Beds |
7 Baths |
9,230 Sq. Ft.
5 Beds |
7 Baths |
8,985 Sq. Ft.
5 Beds |
6 Baths |
6,625 Sq. Ft.
5 Beds |
8 Baths |
7,652 Sq. Ft.
6 Beds |
9 Baths |
10,479 Sq. Ft.
6 Beds |
6 Baths |
10,181 Sq. Ft.
Related Resources to 14155 Beresford Rd
New Listings in 90210
Popular Zip Codes
Popular Cities
- Anaheim Hills Homes for Sale
- Brea Homes for Sale
- Corona Homes for Sale
- Fullerton Homes for Sale
- Huntington Beach Homes for Sale
- Irvine Homes for Sale
- La Habra Homes for Sale
- Long Beach Homes for Sale
- Los Angeles Homes for Sale
- Ontario Homes for Sale
- Placentia Homes for Sale
- Riverside Homes for Sale
- San Bernardino Homes for Sale
- Whittier Homes for Sale
- Yorba Linda Homes for Sale
- More Cities
Other Beverly Hills Resources
- Beverly Hills Homes for Sale
- Beverly Hills Condos for Sale
- Beverly Hills 1 Bedroom Homes for Sale
- Beverly Hills 2 Bedroom Homes for Sale
- Beverly Hills 3 Bedroom Homes for Sale
- Beverly Hills 4 Bedroom Homes for Sale
- Beverly Hills 5 Bedroom Homes for Sale
- Beverly Hills Single Story Homes for Sale
- Beverly Hills Homes for Sale with Pools
- Beverly Hills Homes for Sale with 3 Car Garages
- Beverly Hills New Homes for Sale
- Beverly Hills Homes for Sale with Large Lots
- Beverly Hills Cheapest Homes for Sale
- Beverly Hills Luxury Homes for Sale
- Beverly Hills Newest Listings for Sale
- Beverly Hills Homes Pending Sale
- Beverly Hills Recently Sold Homes
