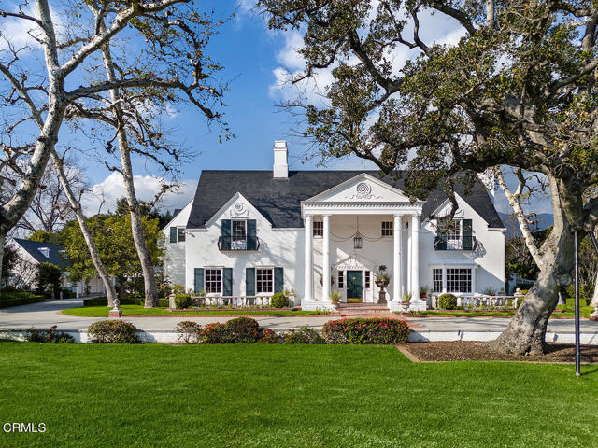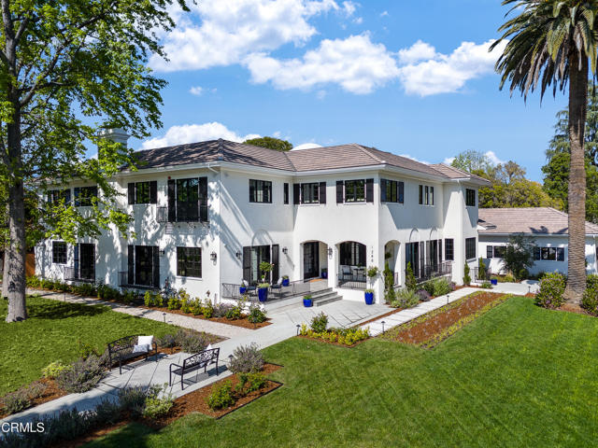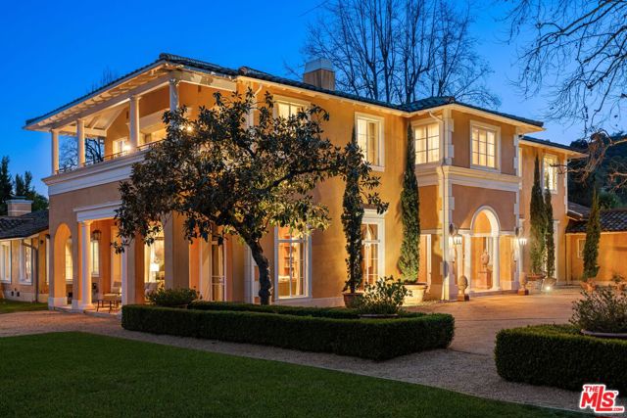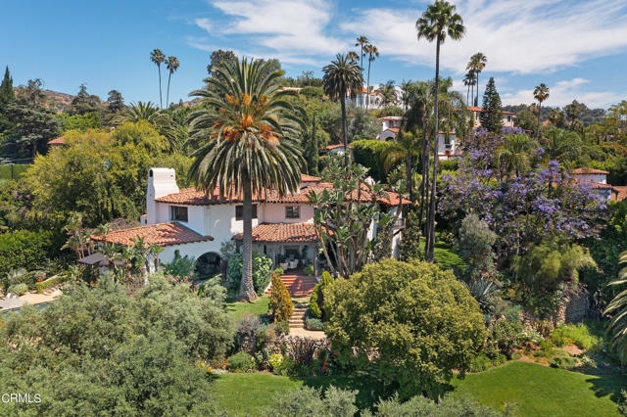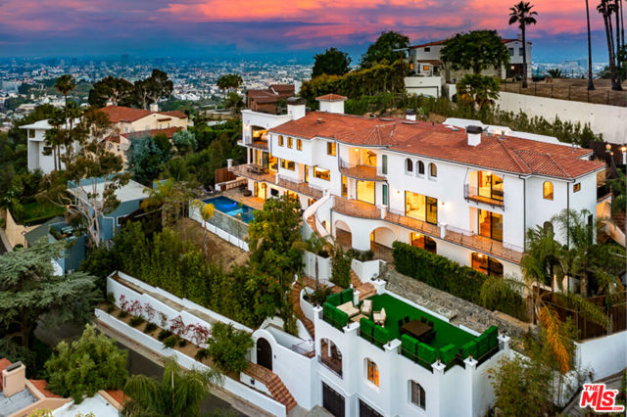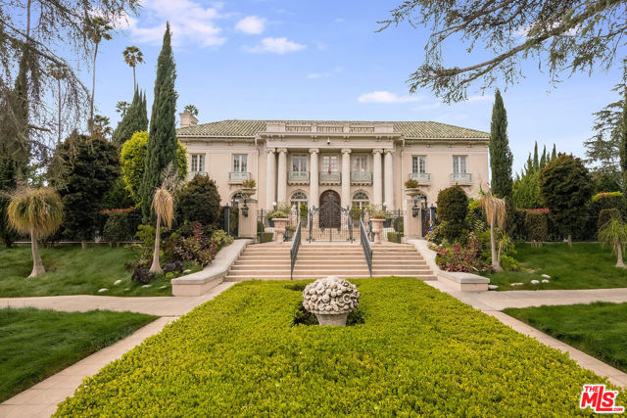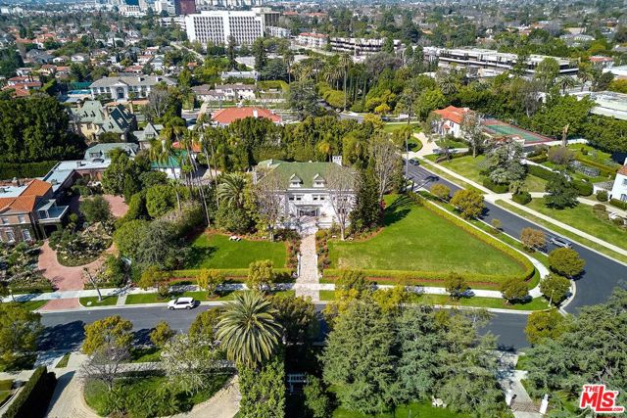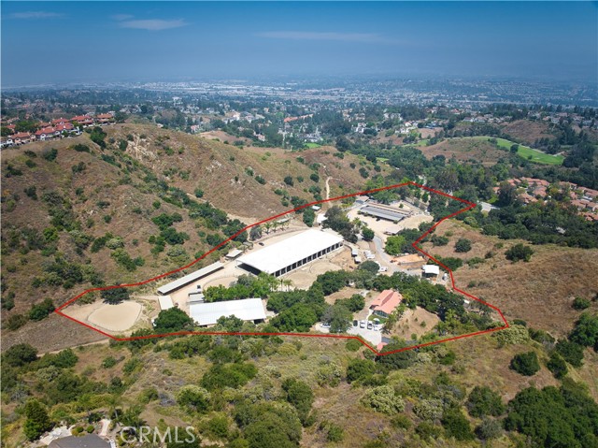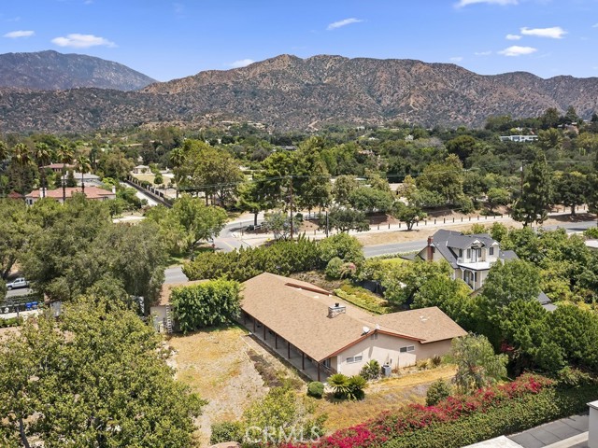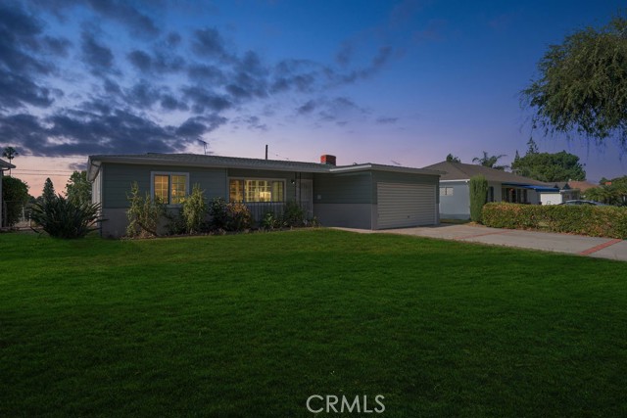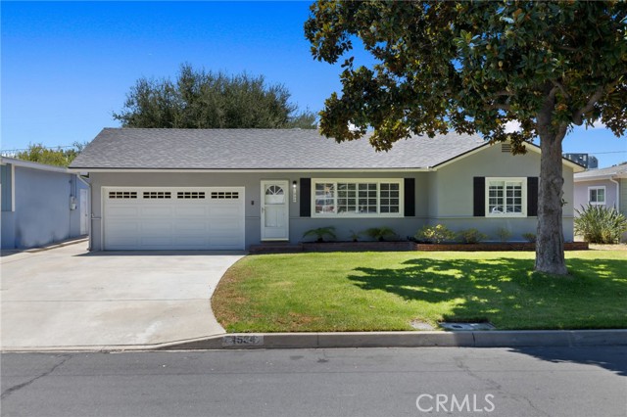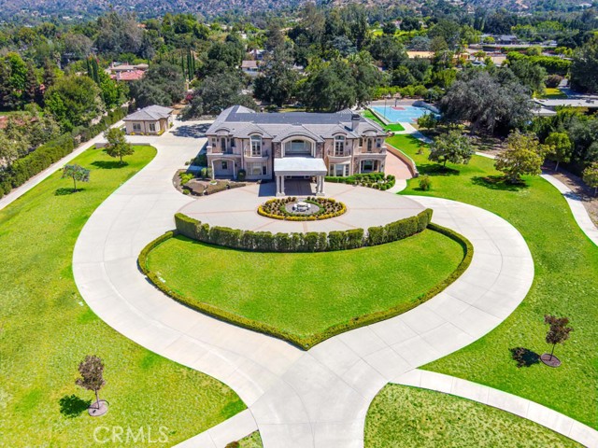
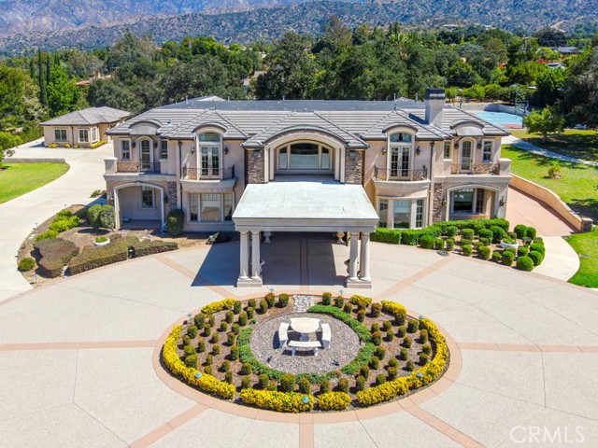
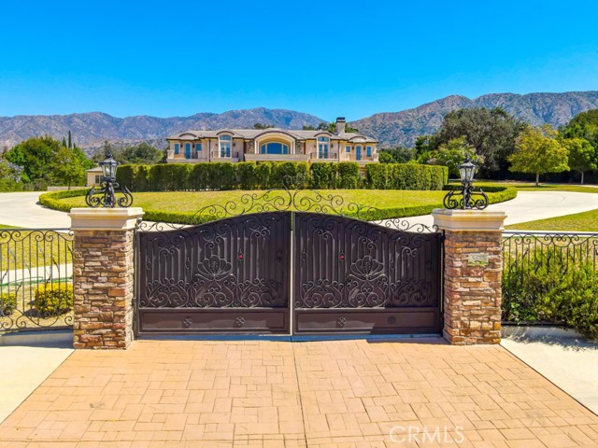
View Photos
1433 Royal Oaks Dr Bradbury, CA 91008
$14,888,000
- 7 Beds
- 10 Baths
- 11,059 Sq.Ft.
For Sale
Property Overview: 1433 Royal Oaks Dr Bradbury, CA has 7 bedrooms, 10 bathrooms, 11,059 living square feet and 147,394 square feet lot size. Call an Ardent Real Estate Group agent to verify current availability of this home or with any questions you may have.
Listed by Eddy Tjoa | BRE #02085018 | Coldwell Banker Realty
Last checked: 12 minutes ago |
Last updated: February 15th, 2024 |
Source CRMLS |
DOM: 270
Get a $44,664 Cash Reward
New
Buy this home with Ardent Real Estate Group and get $44,664 back.
Call/Text (714) 706-1823
Home details
- Lot Sq. Ft
- 147,394
- HOA Dues
- $0/mo
- Year built
- 2009
- Garage
- 6 Car
- Property Type:
- Single Family Home
- Status
- Active
- MLS#
- AR23114015
- City
- Bradbury
- County
- Los Angeles
- Time on Site
- 296 days
Show More
Open Houses for 1433 Royal Oaks Dr
No upcoming open houses
Schedule Tour
Loading...
Property Details for 1433 Royal Oaks Dr
Local Bradbury Agent
Loading...
Sale History for 1433 Royal Oaks Dr
Last sold for $1,200,000 on April 10th, 2007
-
June, 2023
-
Jun 29, 2023
Date
Expired
CRMLS: AR22131814
$16,888,000
Price
-
Jun 22, 2022
Date
Active
CRMLS: AR22131814
$16,888,000
Price
-
Listing provided courtesy of CRMLS
-
June, 2023
-
Jun 29, 2023
Date
Active
CRMLS: AR23114015
$15,988,000
Price
-
January, 2022
-
Jan 20, 2022
Date
Withdrawn
CRMLS: AR20248946
$13,880,000
Price
-
May 15, 2021
Date
Active
CRMLS: AR20248946
$13,880,000
Price
-
Mar 18, 2021
Date
Hold
CRMLS: AR20248946
$13,880,000
Price
-
Mar 14, 2021
Date
Active
CRMLS: AR20248946
$13,880,000
Price
-
Jan 11, 2021
Date
Hold
CRMLS: AR20248946
$13,880,000
Price
-
Dec 2, 2020
Date
Active
CRMLS: AR20248946
$13,880,000
Price
-
Listing provided courtesy of CRMLS
-
January, 2020
-
Jan 31, 2020
Date
Expired
CRMLS: AR18182415
$16,889,000
Price
-
Aug 1, 2018
Date
Price Change
CRMLS: AR18182415
$16,889,000
Price
-
Jul 28, 2018
Date
Active
CRMLS: AR18182415
$168,889,000
Price
-
Listing provided courtesy of CRMLS
-
April, 2007
-
Apr 10, 2007
Date
Sold (Public Records)
Public Records
$1,200,000
Price
Show More
Tax History for 1433 Royal Oaks Dr
Assessed Value (2020):
$6,384,507
| Year | Land Value | Improved Value | Assessed Value |
|---|---|---|---|
| 2020 | $3,552,694 | $2,831,813 | $6,384,507 |
Home Value Compared to the Market
This property vs the competition
About 1433 Royal Oaks Dr
Detailed summary of property
Public Facts for 1433 Royal Oaks Dr
Public county record property details
- Beds
- 7
- Baths
- 10
- Year built
- 2009
- Sq. Ft.
- 11,059
- Lot Size
- 147,407
- Stories
- --
- Type
- Single Family Residential
- Pool
- Yes
- Spa
- No
- County
- Los Angeles
- Lot#
- 5
- APN
- 8527-023-037
The source for these homes facts are from public records.
91008 Real Estate Sale History (Last 30 days)
Last 30 days of sale history and trends
Median List Price
$6,995,000
Median List Price/Sq.Ft.
$879
Median Sold Price
--
Median Sold Price/Sq.Ft.
--
Total Inventory
12
Median Sale to List Price %
--
Avg Days on Market
--
Loan Type
--
Tour This Home
Buy with Ardent Real Estate Group and save $44,664.
Contact Jon
Bradbury Agent
Call, Text or Message
Bradbury Agent
Call, Text or Message
Get a $44,664 Cash Reward
New
Buy this home with Ardent Real Estate Group and get $44,664 back.
Call/Text (714) 706-1823
Homes for Sale Near 1433 Royal Oaks Dr
Nearby Homes for Sale
Recently Sold Homes Near 1433 Royal Oaks Dr
Related Resources to 1433 Royal Oaks Dr
New Listings in 91008
Popular Zip Codes
Popular Cities
- Anaheim Hills Homes for Sale
- Brea Homes for Sale
- Corona Homes for Sale
- Fullerton Homes for Sale
- Huntington Beach Homes for Sale
- Irvine Homes for Sale
- La Habra Homes for Sale
- Long Beach Homes for Sale
- Los Angeles Homes for Sale
- Ontario Homes for Sale
- Placentia Homes for Sale
- Riverside Homes for Sale
- San Bernardino Homes for Sale
- Whittier Homes for Sale
- Yorba Linda Homes for Sale
- More Cities
Other Bradbury Resources
- Bradbury Homes for Sale
- Bradbury 2 Bedroom Homes for Sale
- Bradbury 3 Bedroom Homes for Sale
- Bradbury 4 Bedroom Homes for Sale
- Bradbury 5 Bedroom Homes for Sale
- Bradbury Single Story Homes for Sale
- Bradbury Homes for Sale with Pools
- Bradbury Homes for Sale with 3 Car Garages
- Bradbury New Homes for Sale
- Bradbury Homes for Sale with Large Lots
- Bradbury Cheapest Homes for Sale
- Bradbury Luxury Homes for Sale
- Bradbury Newest Listings for Sale
Based on information from California Regional Multiple Listing Service, Inc. as of 2019. This information is for your personal, non-commercial use and may not be used for any purpose other than to identify prospective properties you may be interested in purchasing. Display of MLS data is usually deemed reliable but is NOT guaranteed accurate by the MLS. Buyers are responsible for verifying the accuracy of all information and should investigate the data themselves or retain appropriate professionals. Information from sources other than the Listing Agent may have been included in the MLS data. Unless otherwise specified in writing, Broker/Agent has not and will not verify any information obtained from other sources. The Broker/Agent providing the information contained herein may or may not have been the Listing and/or Selling Agent.
