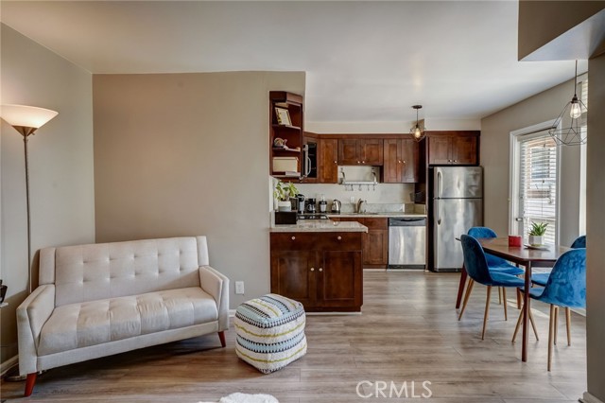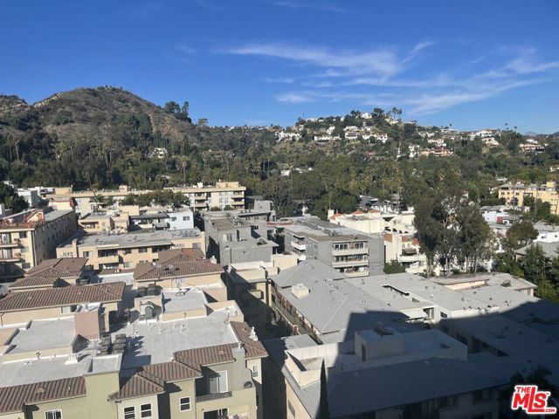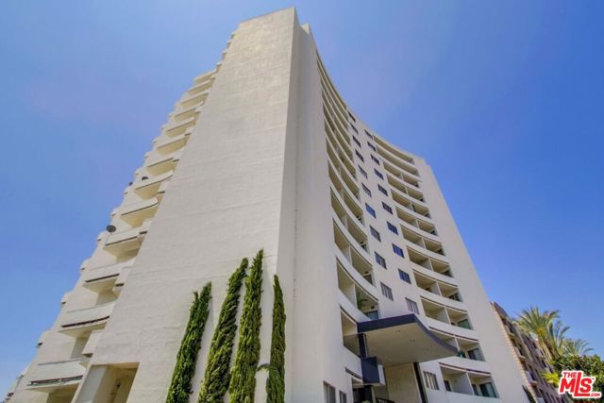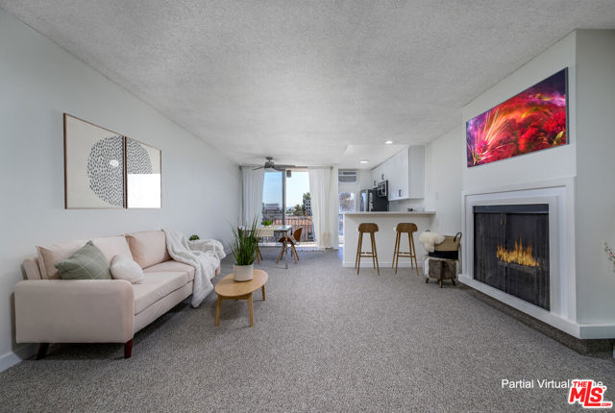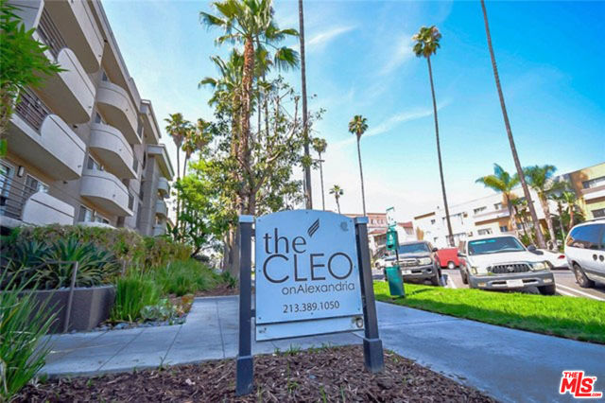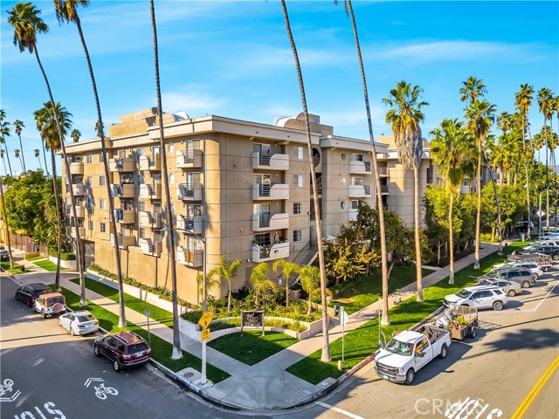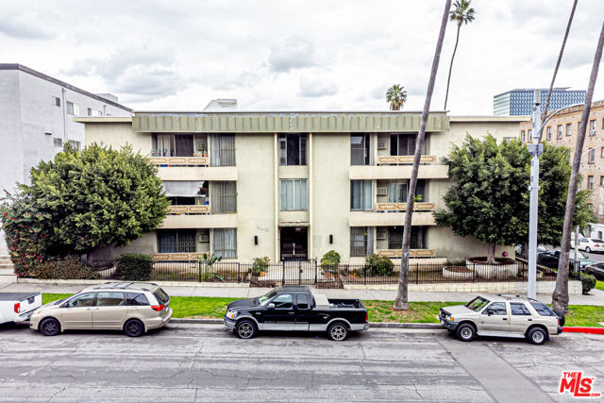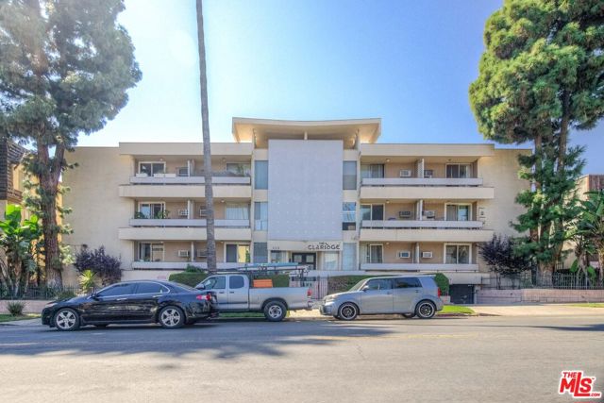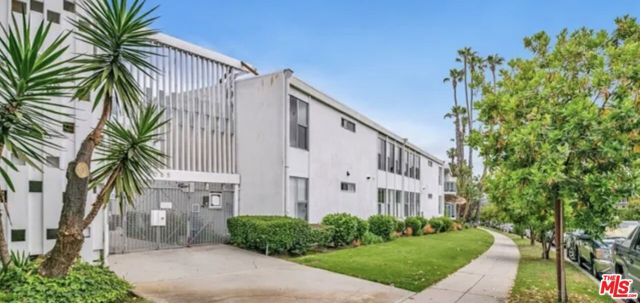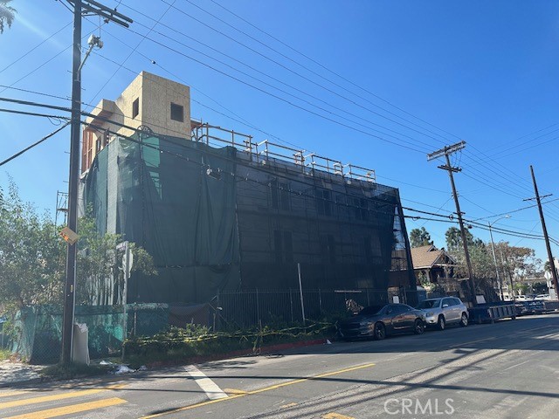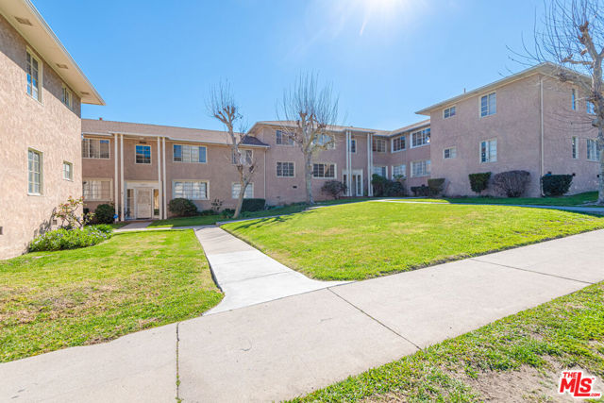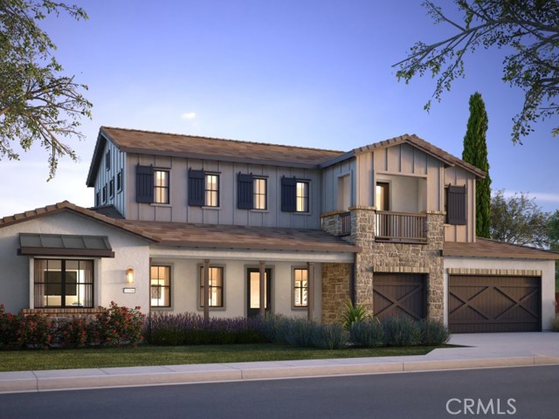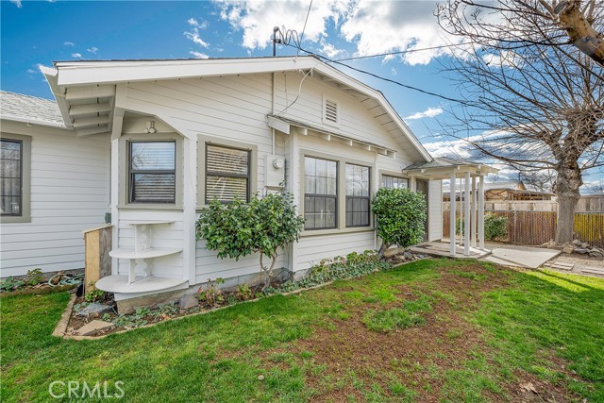
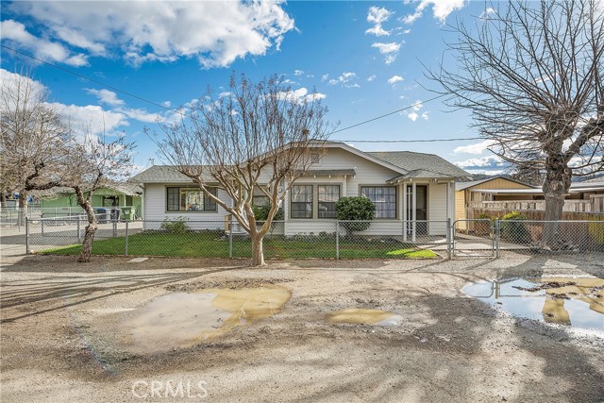
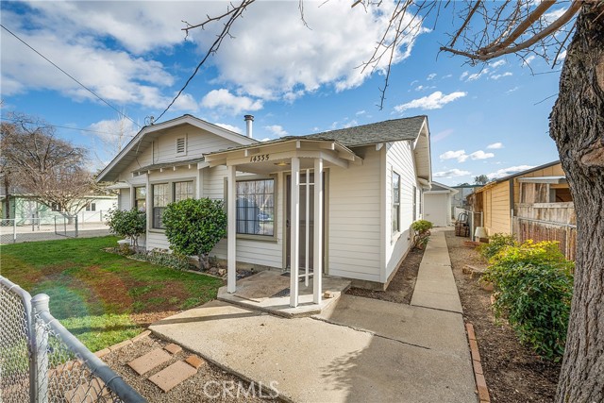
View Photos
14335 Walnut Ave Clearlake, CA 95422
$384,990
Sold Price as of 06/07/2022
- 4 Beds
- 2.5 Baths
- 1,884 Sq.Ft.
Sold
Property Overview: 14335 Walnut Ave Clearlake, CA has 4 bedrooms, 2.5 bathrooms, 1,884 living square feet and 12,500 square feet lot size. Call an Ardent Real Estate Group agent with any questions you may have.
Listed by Mary Benson | BRE #01234603 | Realty 360 Wine Country
Last checked: 2 minutes ago |
Last updated: June 8th, 2022 |
Source CRMLS |
DOM: 18
Home details
- Lot Sq. Ft
- 12,500
- HOA Dues
- $0/mo
- Year built
- 1957
- Garage
- 2 Car
- Property Type:
- Single Family Home
- Status
- Sold
- MLS#
- LC22065285
- City
- Clearlake
- County
- Lake
- Time on Site
- 752 days
Show More
Property Details for 14335 Walnut Ave
Local Clearlake Agent
Loading...
Sale History for 14335 Walnut Ave
Last sold for $384,990 on June 7th, 2022
-
June, 2022
-
Jun 7, 2022
Date
Sold
CRMLS: LC22065285
$384,990
Price
-
Apr 3, 2022
Date
Active
CRMLS: LC22065285
$374,900
Price
-
December, 2021
-
Dec 7, 2021
Date
Price Change
CRMLS: LC21132112
$364,900
Price
-
Oct 22, 2021
Date
Price Change
CRMLS: LC21132112
$372,500
Price
-
Sep 10, 2021
Date
Active
CRMLS: LC21132112
$375,000
Price
-
Aug 10, 2021
Date
Active Under Contract
CRMLS: LC21132112
$375,000
Price
-
Jun 18, 2021
Date
Active
CRMLS: LC21132112
$375,000
Price
-
Listing provided courtesy of CRMLS
-
April, 2021
-
Apr 4, 2021
Date
Expired
CRMLS: LC21069181
$395,000
Price
-
Apr 3, 2021
Date
Active
CRMLS: LC21069181
$395,000
Price
-
Listing provided courtesy of CRMLS
Show More
Tax History for 14335 Walnut Ave
Assessed Value (2020):
$33,826
| Year | Land Value | Improved Value | Assessed Value |
|---|---|---|---|
| 2020 | $7,151 | $26,675 | $33,826 |
Home Value Compared to the Market
This property vs the competition
About 14335 Walnut Ave
Detailed summary of property
Public Facts for 14335 Walnut Ave
Public county record property details
- Beds
- 3
- Baths
- 1
- Year built
- 1957
- Sq. Ft.
- 980
- Lot Size
- 5,662
- Stories
- --
- Type
- Single Family Residential
- Pool
- No
- Spa
- No
- County
- Lake
- Lot#
- --
- APN
- 039-188-060-000
The source for these homes facts are from public records.
95422 Real Estate Sale History (Last 30 days)
Last 30 days of sale history and trends
Median List Price
$289,000
Median List Price/Sq.Ft.
$239
Median Sold Price
$210,000
Median Sold Price/Sq.Ft.
$215
Total Inventory
63
Median Sale to List Price %
91.7%
Avg Days on Market
108
Loan Type
Conventional (38.46%), FHA (23.08%), VA (0%), Cash (23.08%), Other (15.38%)
Thinking of Selling?
Is this your property?
Thinking of Selling?
Call, Text or Message
Thinking of Selling?
Call, Text or Message
Homes for Sale Near 14335 Walnut Ave
Nearby Homes for Sale
Recently Sold Homes Near 14335 Walnut Ave
Related Resources to 14335 Walnut Ave
New Listings in 95422
Popular Zip Codes
Popular Cities
- Anaheim Hills Homes for Sale
- Brea Homes for Sale
- Corona Homes for Sale
- Fullerton Homes for Sale
- Huntington Beach Homes for Sale
- Irvine Homes for Sale
- La Habra Homes for Sale
- Long Beach Homes for Sale
- Los Angeles Homes for Sale
- Ontario Homes for Sale
- Placentia Homes for Sale
- Riverside Homes for Sale
- San Bernardino Homes for Sale
- Whittier Homes for Sale
- Yorba Linda Homes for Sale
- More Cities
Other Clearlake Resources
- Clearlake Homes for Sale
- Clearlake 1 Bedroom Homes for Sale
- Clearlake 2 Bedroom Homes for Sale
- Clearlake 3 Bedroom Homes for Sale
- Clearlake 4 Bedroom Homes for Sale
- Clearlake 5 Bedroom Homes for Sale
- Clearlake Single Story Homes for Sale
- Clearlake Homes for Sale with 3 Car Garages
- Clearlake New Homes for Sale
- Clearlake Homes for Sale with Large Lots
- Clearlake Cheapest Homes for Sale
- Clearlake Luxury Homes for Sale
- Clearlake Newest Listings for Sale
- Clearlake Homes Pending Sale
- Clearlake Recently Sold Homes
Based on information from California Regional Multiple Listing Service, Inc. as of 2019. This information is for your personal, non-commercial use and may not be used for any purpose other than to identify prospective properties you may be interested in purchasing. Display of MLS data is usually deemed reliable but is NOT guaranteed accurate by the MLS. Buyers are responsible for verifying the accuracy of all information and should investigate the data themselves or retain appropriate professionals. Information from sources other than the Listing Agent may have been included in the MLS data. Unless otherwise specified in writing, Broker/Agent has not and will not verify any information obtained from other sources. The Broker/Agent providing the information contained herein may or may not have been the Listing and/or Selling Agent.
