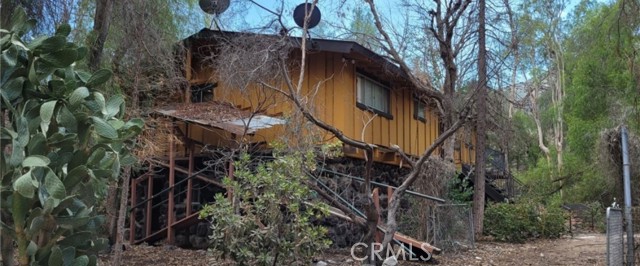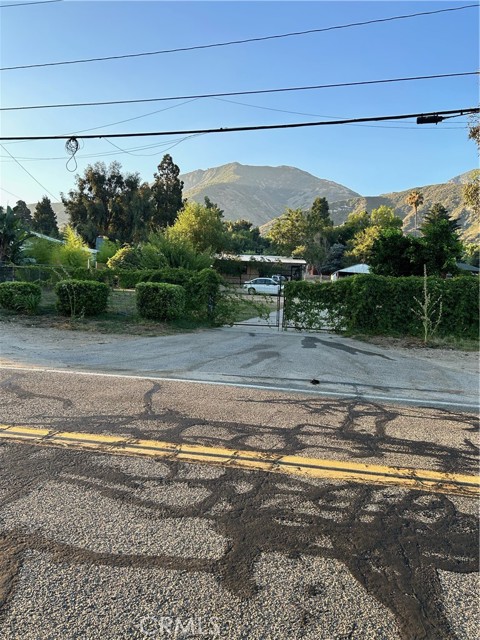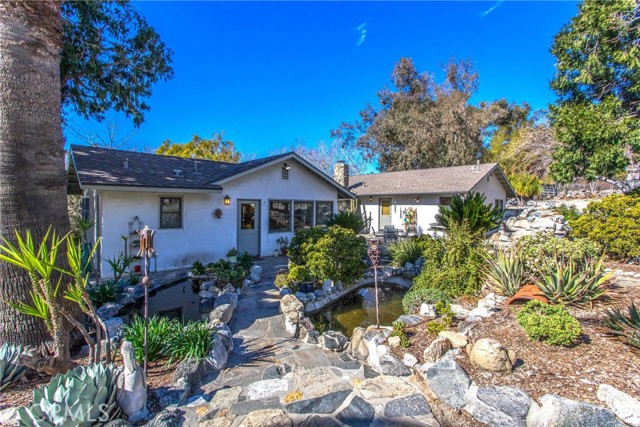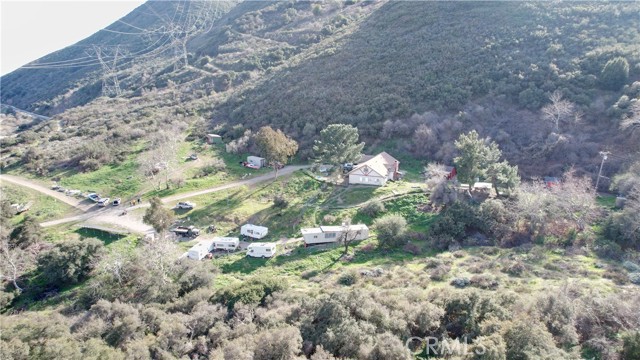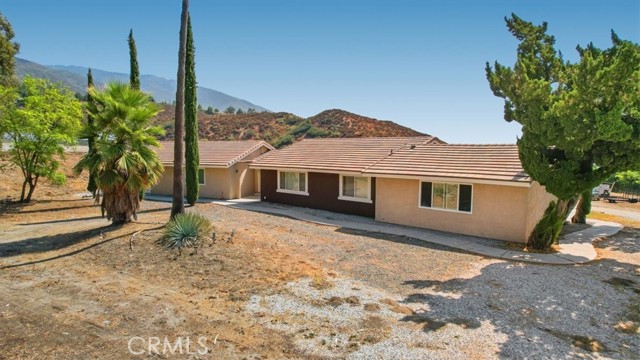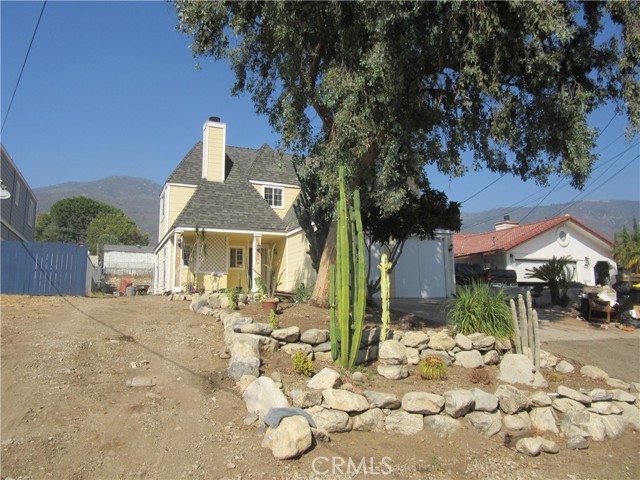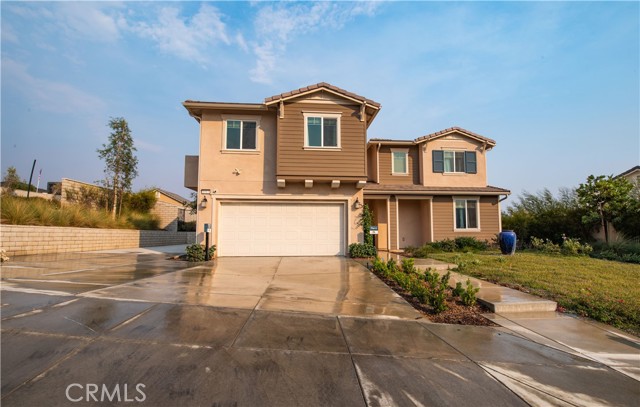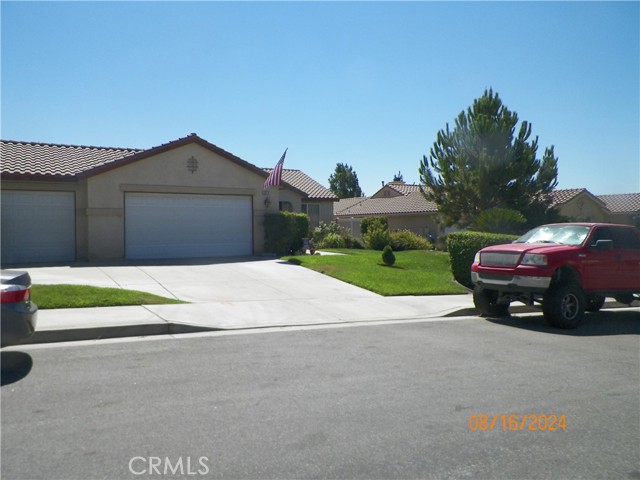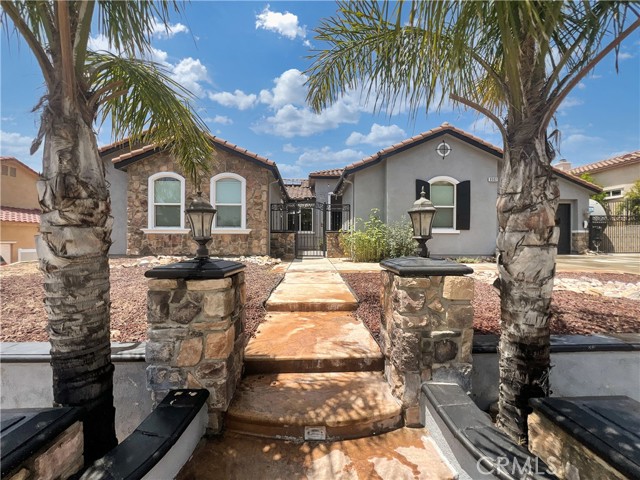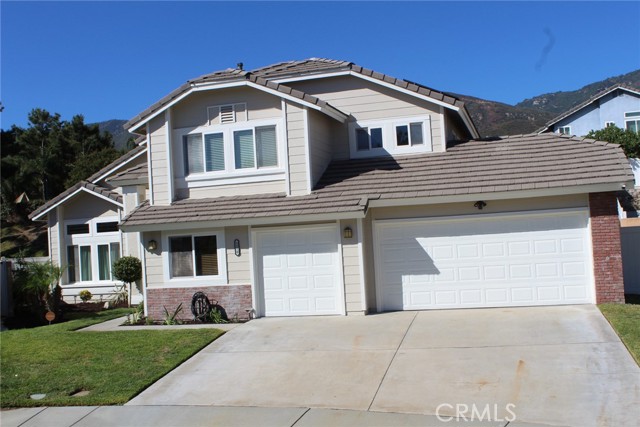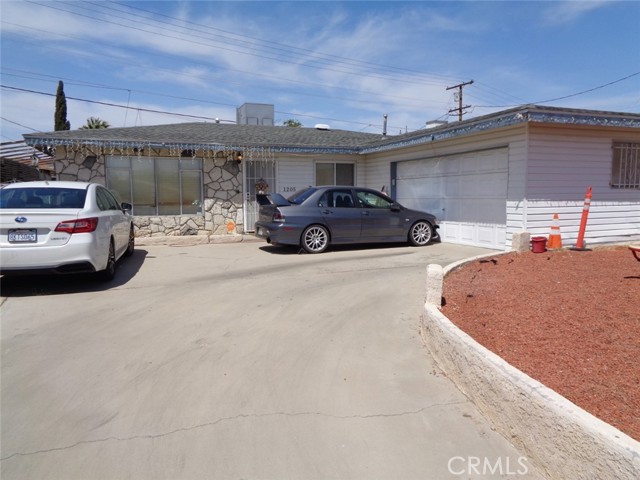14339 Schooner Dr Helendale, CA 92342
$--
- 3 Beds
- 2 Baths
- 2,158 Sq.Ft.
Off Market
Property Overview: 14339 Schooner Dr Helendale, CA has 3 bedrooms, 2 bathrooms, 2,158 living square feet and 8,308 square feet lot size. Call an Ardent Real Estate Group agent with any questions you may have.
Home Value Compared to the Market
Refinance your Current Mortgage and Save
Save $
You could be saving money by taking advantage of a lower rate and reducing your monthly payment. See what current rates are at and get a free no-obligation quote on today's refinance rates.
Local Helendale Agent
Loading...
Sale History for 14339 Schooner Dr
Last leased for $1,650 on October 9th, 2020
-
May, 2024
-
May 1, 2024
Date
Expired
CRMLS: HD23207232
$2,099
Price
-
Nov 20, 2023
Date
Active
CRMLS: HD23207232
$2,199
Price
-
Listing provided courtesy of CRMLS
-
April, 2021
-
Apr 15, 2021
Date
Expired
CRMLS: 441472
$1,395
Price
-
Oct 31, 2018
Date
Withdrawn
CRMLS: 441472
$1,395
Price
-
Listing provided courtesy of CRMLS
-
April, 2021
-
Apr 10, 2021
Date
Expired
CRMLS: 468006
$1,450
Price
-
Oct 31, 2018
Date
Withdrawn
CRMLS: 468006
$1,450
Price
-
Listing provided courtesy of CRMLS
-
October, 2020
-
Oct 10, 2020
Date
Leased
CRMLS: OC20205248
$1,650
Price
-
Oct 8, 2020
Date
Pending
CRMLS: OC20205248
$1,625
Price
-
Sep 30, 2020
Date
Active
CRMLS: OC20205248
$1,625
Price
-
Listing provided courtesy of CRMLS
Show More
Tax History for 14339 Schooner Dr
Assessed Value (2020):
$254,400
| Year | Land Value | Improved Value | Assessed Value |
|---|---|---|---|
| 2020 | $50,500 | $203,900 | $254,400 |
About 14339 Schooner Dr
Detailed summary of property
Public Facts for 14339 Schooner Dr
Public county record property details
- Beds
- 3
- Baths
- 2
- Year built
- 2006
- Sq. Ft.
- 2,158
- Lot Size
- 8,308
- Stories
- 1
- Type
- Single Family Residential
- Pool
- No
- Spa
- No
- County
- San Bernardino
- Lot#
- 81
- APN
- 0465-601-02-0000
The source for these homes facts are from public records.
92342 Real Estate Sale History (Last 30 days)
Last 30 days of sale history and trends
Median List Price
$400,000
Median List Price/Sq.Ft.
$218
Median Sold Price
$395,000
Median Sold Price/Sq.Ft.
$209
Total Inventory
69
Median Sale to List Price %
99%
Avg Days on Market
21
Loan Type
Conventional (57.14%), FHA (28.57%), VA (0%), Cash (14.29%), Other (0%)
Thinking of Selling?
Is this your property?
Thinking of Selling?
Call, Text or Message
Thinking of Selling?
Call, Text or Message
Refinance your Current Mortgage and Save
Save $
You could be saving money by taking advantage of a lower rate and reducing your monthly payment. See what current rates are at and get a free no-obligation quote on today's refinance rates.
Homes for Sale Near 14339 Schooner Dr
Nearby Homes for Sale
Recently Sold Homes Near 14339 Schooner Dr
Nearby Homes to 14339 Schooner Dr
Data from public records.
3 Beds |
2 Baths |
1,478 Sq. Ft.
2 Beds |
2 Baths |
1,540 Sq. Ft.
3 Beds |
2 Baths |
2,031 Sq. Ft.
-- Beds |
-- Baths |
-- Sq. Ft.
3 Beds |
2 Baths |
1,849 Sq. Ft.
4 Beds |
3 Baths |
2,165 Sq. Ft.
-- Beds |
-- Baths |
-- Sq. Ft.
3 Beds |
2 Baths |
2,025 Sq. Ft.
3 Beds |
2 Baths |
1,395 Sq. Ft.
3 Beds |
2 Baths |
1,835 Sq. Ft.
3 Beds |
2 Baths |
1,428 Sq. Ft.
4 Beds |
2 Baths |
2,039 Sq. Ft.
Related Resources to 14339 Schooner Dr
New Listings in 92342
Popular Zip Codes
Popular Cities
- Anaheim Hills Homes for Sale
- Brea Homes for Sale
- Corona Homes for Sale
- Fullerton Homes for Sale
- Huntington Beach Homes for Sale
- Irvine Homes for Sale
- La Habra Homes for Sale
- Long Beach Homes for Sale
- Los Angeles Homes for Sale
- Ontario Homes for Sale
- Placentia Homes for Sale
- Riverside Homes for Sale
- San Bernardino Homes for Sale
- Whittier Homes for Sale
- Yorba Linda Homes for Sale
- More Cities
Other Helendale Resources
- Helendale Homes for Sale
- Helendale Condos for Sale
- Helendale 2 Bedroom Homes for Sale
- Helendale 3 Bedroom Homes for Sale
- Helendale 4 Bedroom Homes for Sale
- Helendale Single Story Homes for Sale
- Helendale Homes for Sale with Pools
- Helendale Homes for Sale with 3 Car Garages
- Helendale New Homes for Sale
- Helendale Homes for Sale with Large Lots
- Helendale Cheapest Homes for Sale
- Helendale Luxury Homes for Sale
- Helendale Newest Listings for Sale
- Helendale Homes Pending Sale
- Helendale Recently Sold Homes
