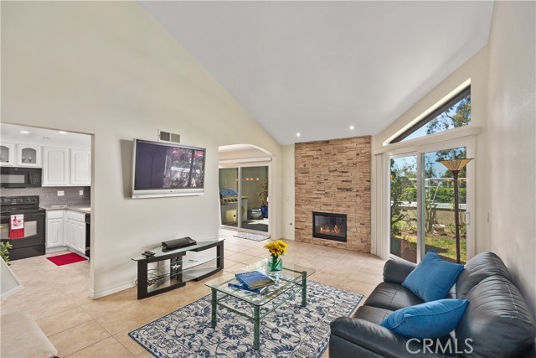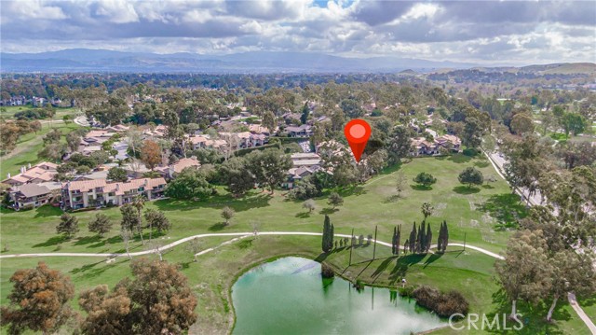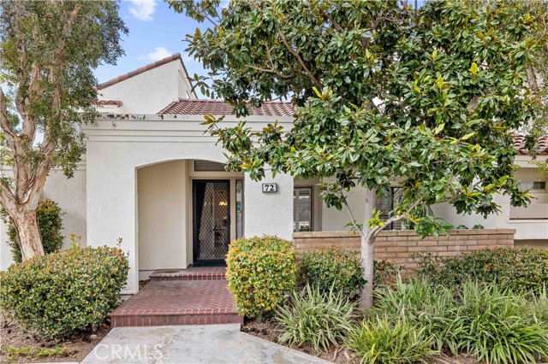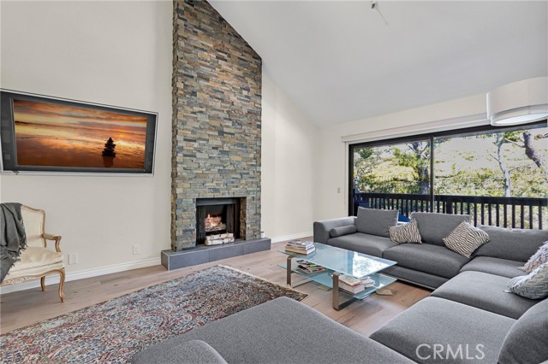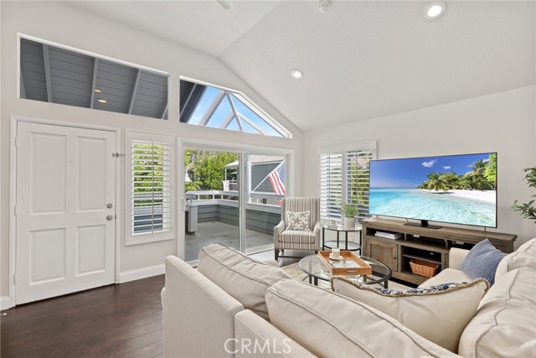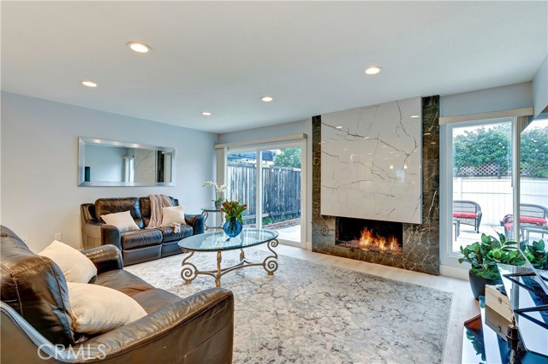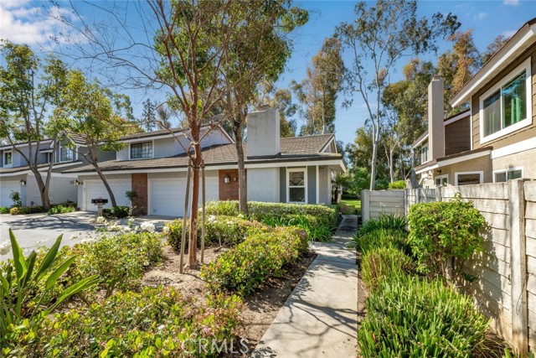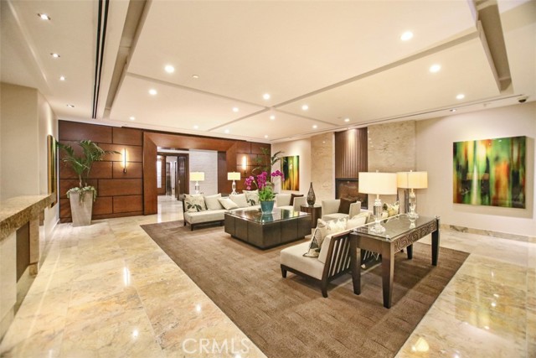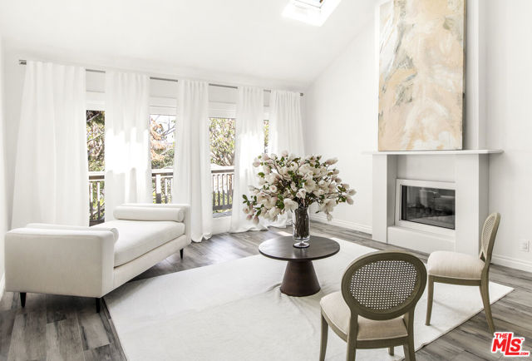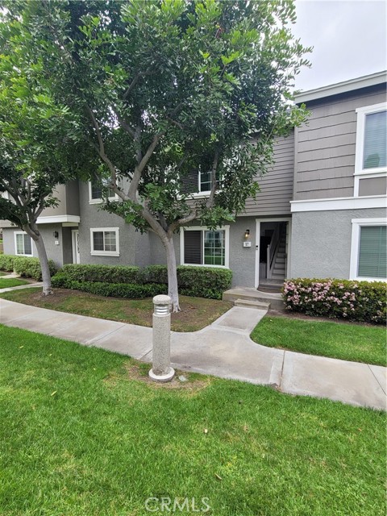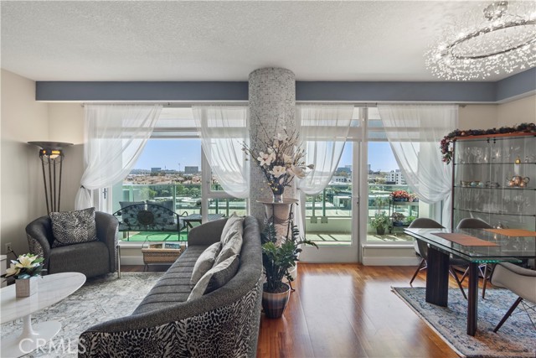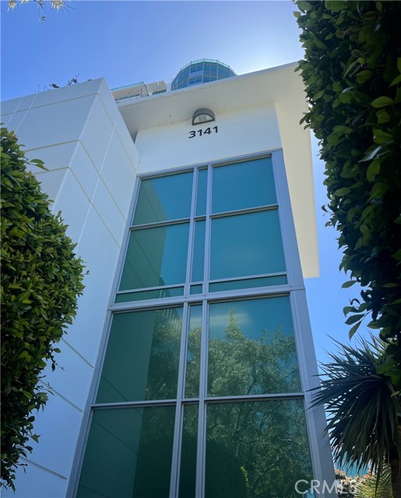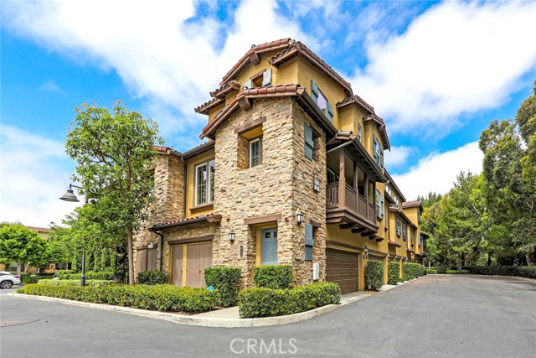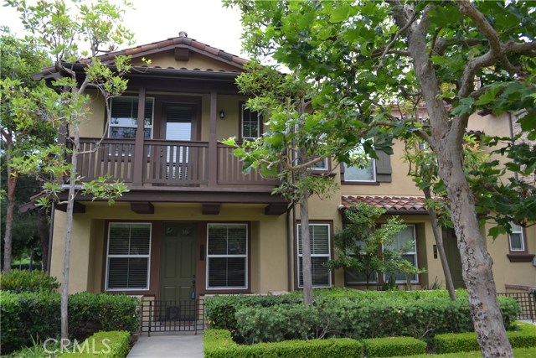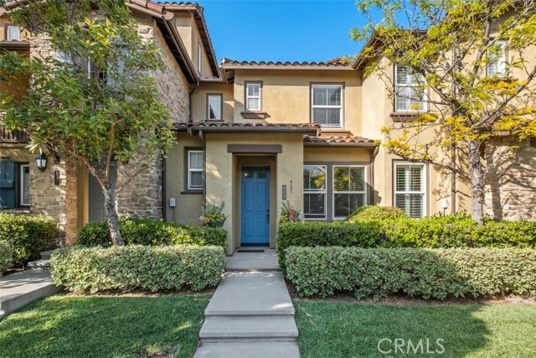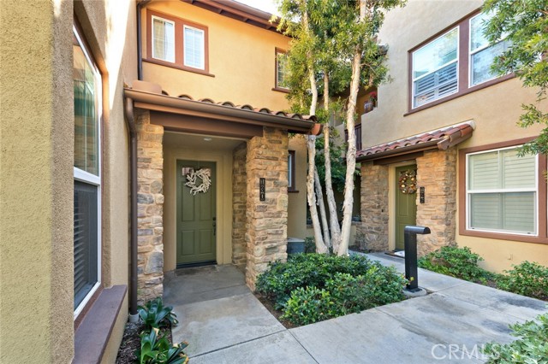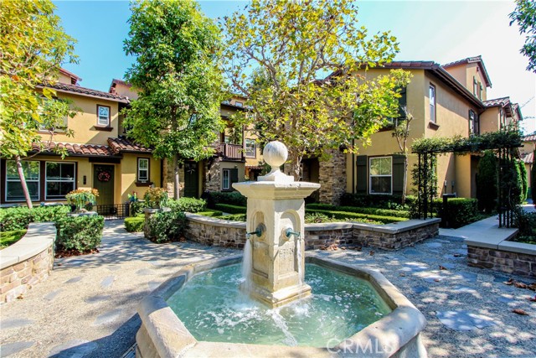
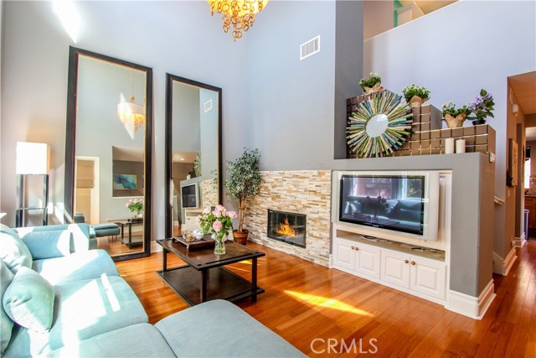
View Photos
144 Coral Rose Irvine, CA 92603
$1,023,000
Sold Price as of 03/01/2022
- 2 Beds
- 2.5 Baths
- 1,533 Sq.Ft.
Sold
Property Overview: 144 Coral Rose Irvine, CA has 2 bedrooms, 2.5 bathrooms, 1,533 living square feet and -- square feet lot size. Call an Ardent Real Estate Group agent with any questions you may have.
Listed by Grace Ding | BRE #01876205 | Pinnacle Real Estate & Partners Inc.
Last checked: 13 minutes ago |
Last updated: March 2nd, 2022 |
Source CRMLS |
DOM: 6
Home details
- Lot Sq. Ft
- --
- HOA Dues
- $285/mo
- Year built
- 2003
- Garage
- 2 Car
- Property Type:
- Condominium
- Status
- Sold
- MLS#
- OC22006259
- City
- Irvine
- County
- Orange
- Time on Site
- 827 days
Show More
Property Details for 144 Coral Rose
Local Irvine Agent
Loading...
Sale History for 144 Coral Rose
Last sold for $1,023,000 on March 1st, 2022
-
March, 2022
-
Mar 1, 2022
Date
Sold
CRMLS: OC22006259
$1,023,000
Price
-
Jan 22, 2022
Date
Active
CRMLS: OC22006259
$948,000
Price
-
December, 2020
-
Dec 31, 2020
Date
Expired
CRMLS: OC20184848
$719,000
Price
-
Dec 1, 2020
Date
Withdrawn
CRMLS: OC20184848
$719,000
Price
-
Dec 1, 2020
Date
Active
CRMLS: OC20184848
$719,000
Price
-
Nov 23, 2020
Date
Hold
CRMLS: OC20184848
$719,000
Price
-
Sep 6, 2020
Date
Active
CRMLS: OC20184848
$719,000
Price
-
Sep 5, 2020
Date
Coming Soon
CRMLS: OC20184848
$719,000
Price
-
Listing provided courtesy of CRMLS
-
November, 2020
-
Nov 1, 2020
Date
Expired
CRMLS: OC20142065
$3,350
Price
-
Sep 3, 2020
Date
Withdrawn
CRMLS: OC20142065
$3,350
Price
-
Aug 28, 2020
Date
Hold
CRMLS: OC20142065
$3,350
Price
-
Jul 18, 2020
Date
Active
CRMLS: OC20142065
$3,350
Price
-
Listing provided courtesy of CRMLS
-
September, 2020
-
Sep 2, 2020
Date
Canceled
CRMLS: OC20050852
$719,000
Price
-
Aug 24, 2020
Date
Price Change
CRMLS: OC20050852
$719,000
Price
-
Aug 21, 2020
Date
Active
CRMLS: OC20050852
$725,000
Price
-
Aug 19, 2020
Date
Withdrawn
CRMLS: OC20050852
$725,000
Price
-
Jul 29, 2020
Date
Price Change
CRMLS: OC20050852
$725,000
Price
-
Jul 4, 2020
Date
Price Change
CRMLS: OC20050852
$729,000
Price
-
Jun 12, 2020
Date
Price Change
CRMLS: OC20050852
$729,900
Price
-
May 28, 2020
Date
Active
CRMLS: OC20050852
$729,000
Price
-
May 28, 2020
Date
Price Change
CRMLS: OC20050852
$729,000
Price
-
Mar 21, 2020
Date
Withdrawn
CRMLS: OC20050852
$749,900
Price
-
Mar 7, 2020
Date
Active
CRMLS: OC20050852
$749,900
Price
-
Listing provided courtesy of CRMLS
-
November, 2019
-
Nov 12, 2019
Date
Sold
CRMLS: OC19175995
$670,000
Price
-
Sep 30, 2019
Date
Active Under Contract
CRMLS: OC19175995
$699,500
Price
-
Jul 24, 2019
Date
Active
CRMLS: OC19175995
$699,500
Price
-
Listing provided courtesy of CRMLS
-
November, 2019
-
Nov 8, 2019
Date
Sold (Public Records)
Public Records
$670,000
Price
-
July, 2019
-
Jul 15, 2019
Date
Canceled
CRMLS: OC19166584
$699,500
Price
-
Jul 15, 2019
Date
Hold
CRMLS: OC19166584
$699,500
Price
-
Jul 14, 2019
Date
Active
CRMLS: OC19166584
$699,500
Price
-
Listing provided courtesy of CRMLS
-
January, 2019
-
Jan 14, 2019
Date
Expired
CRMLS: SW18169030
$724,998
Price
-
Jul 20, 2018
Date
Withdrawn
CRMLS: SW18169030
$724,998
Price
-
Jul 13, 2018
Date
Active
CRMLS: SW18169030
$724,998
Price
-
Listing provided courtesy of CRMLS
-
February, 2008
-
Feb 11, 2008
Date
Sold (Public Records)
Public Records
$589,000
Price
Show More
Tax History for 144 Coral Rose
Assessed Value (2020):
$670,000
| Year | Land Value | Improved Value | Assessed Value |
|---|---|---|---|
| 2020 | $454,819 | $215,181 | $670,000 |
Home Value Compared to the Market
This property vs the competition
About 144 Coral Rose
Detailed summary of property
Public Facts for 144 Coral Rose
Public county record property details
- Beds
- 2
- Baths
- 2
- Year built
- 2004
- Sq. Ft.
- 1,533
- Lot Size
- --
- Stories
- --
- Type
- Condominium Unit (Residential)
- Pool
- No
- Spa
- No
- County
- Orange
- Lot#
- 14
- APN
- 931-216-00
The source for these homes facts are from public records.
92603 Real Estate Sale History (Last 30 days)
Last 30 days of sale history and trends
Median List Price
$3,195,000
Median List Price/Sq.Ft.
$1,166
Median Sold Price
$1,900,000
Median Sold Price/Sq.Ft.
$952
Total Inventory
37
Median Sale to List Price %
97.54%
Avg Days on Market
14
Loan Type
Conventional (23.53%), FHA (0%), VA (0%), Cash (35.29%), Other (41.18%)
Thinking of Selling?
Is this your property?
Thinking of Selling?
Call, Text or Message
Thinking of Selling?
Call, Text or Message
Homes for Sale Near 144 Coral Rose
Nearby Homes for Sale
Recently Sold Homes Near 144 Coral Rose
Related Resources to 144 Coral Rose
New Listings in 92603
Popular Zip Codes
Popular Cities
- Anaheim Hills Homes for Sale
- Brea Homes for Sale
- Corona Homes for Sale
- Fullerton Homes for Sale
- Huntington Beach Homes for Sale
- La Habra Homes for Sale
- Long Beach Homes for Sale
- Los Angeles Homes for Sale
- Ontario Homes for Sale
- Placentia Homes for Sale
- Riverside Homes for Sale
- San Bernardino Homes for Sale
- Whittier Homes for Sale
- Yorba Linda Homes for Sale
- More Cities
Other Irvine Resources
- Irvine Homes for Sale
- Irvine Townhomes for Sale
- Irvine Condos for Sale
- Irvine 1 Bedroom Homes for Sale
- Irvine 2 Bedroom Homes for Sale
- Irvine 3 Bedroom Homes for Sale
- Irvine 4 Bedroom Homes for Sale
- Irvine 5 Bedroom Homes for Sale
- Irvine Single Story Homes for Sale
- Irvine Homes for Sale with Pools
- Irvine Homes for Sale with 3 Car Garages
- Irvine New Homes for Sale
- Irvine Homes for Sale with Large Lots
- Irvine Cheapest Homes for Sale
- Irvine Luxury Homes for Sale
- Irvine Newest Listings for Sale
- Irvine Homes Pending Sale
- Irvine Recently Sold Homes
Based on information from California Regional Multiple Listing Service, Inc. as of 2019. This information is for your personal, non-commercial use and may not be used for any purpose other than to identify prospective properties you may be interested in purchasing. Display of MLS data is usually deemed reliable but is NOT guaranteed accurate by the MLS. Buyers are responsible for verifying the accuracy of all information and should investigate the data themselves or retain appropriate professionals. Information from sources other than the Listing Agent may have been included in the MLS data. Unless otherwise specified in writing, Broker/Agent has not and will not verify any information obtained from other sources. The Broker/Agent providing the information contained herein may or may not have been the Listing and/or Selling Agent.
