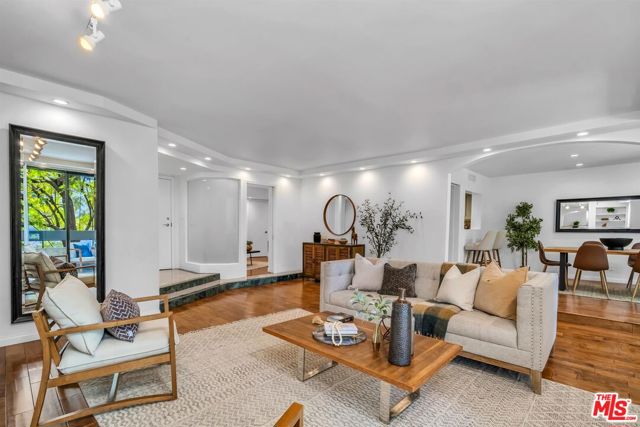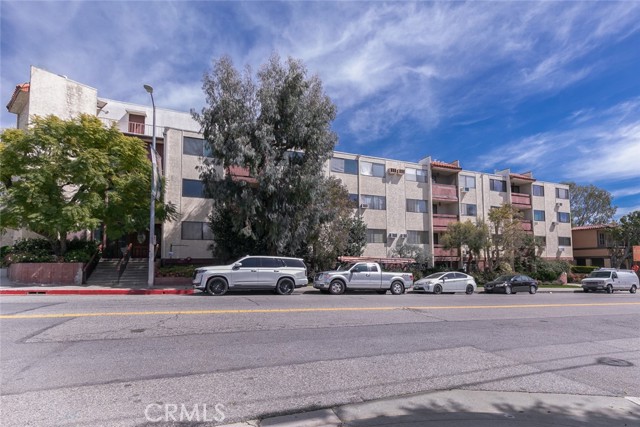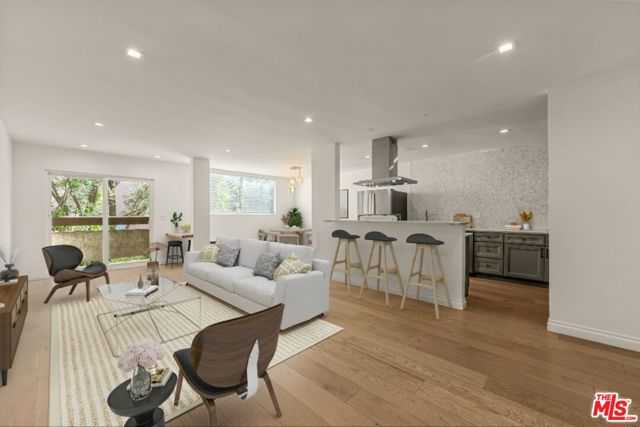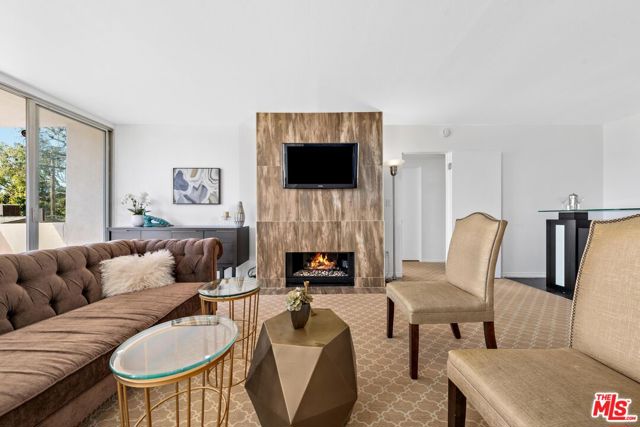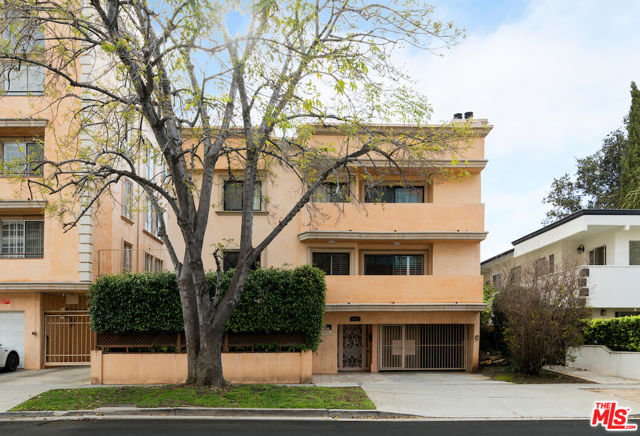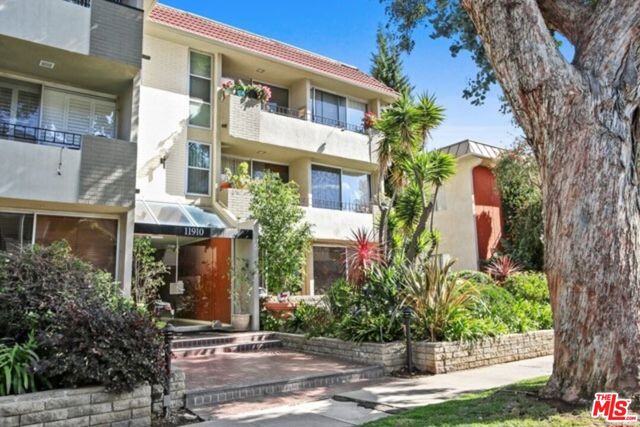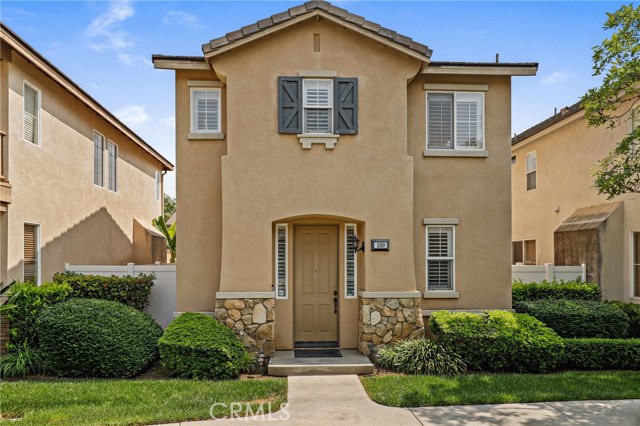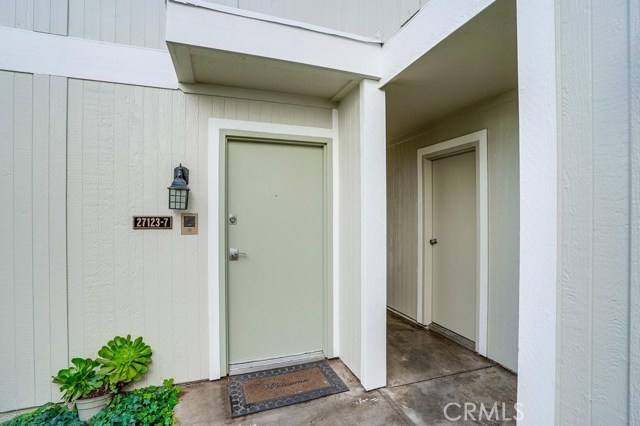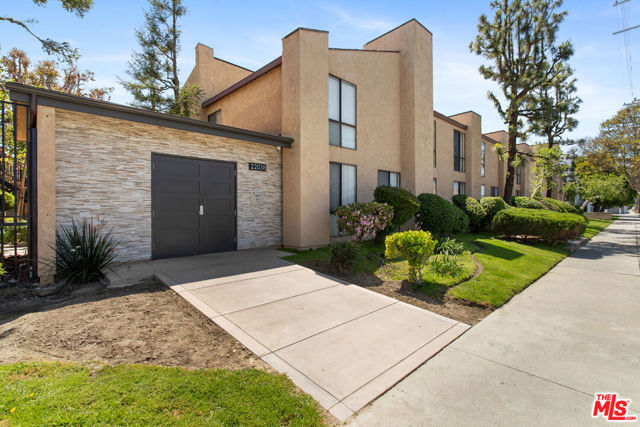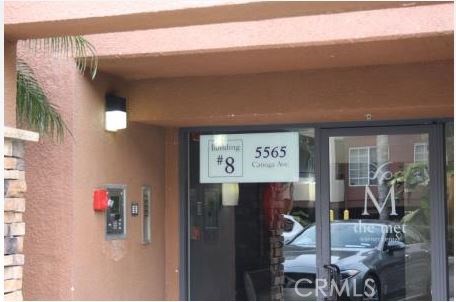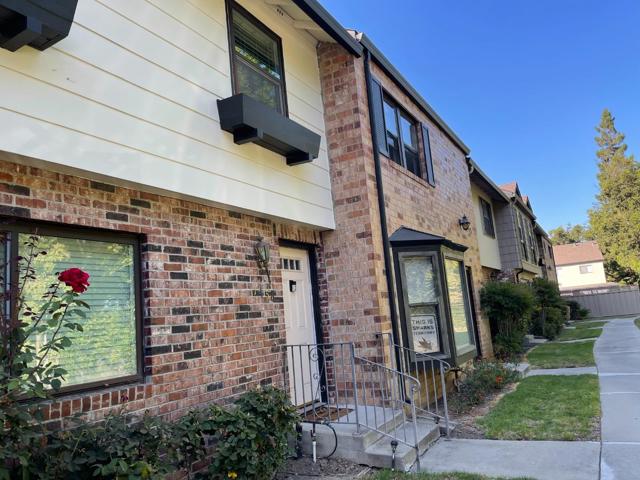
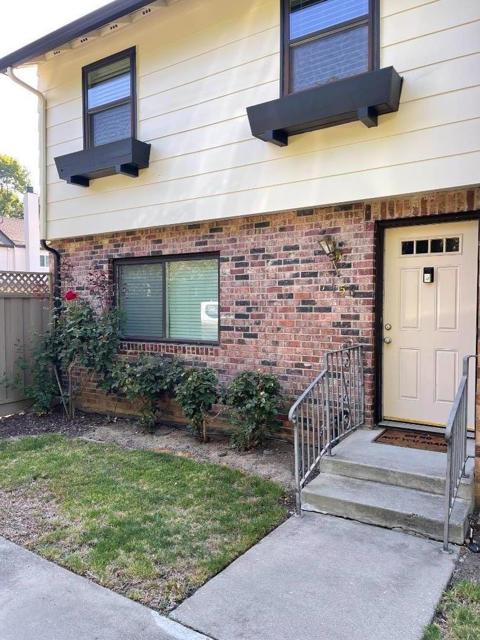
View Photos
1456 Carnot Dr San Jose, CA 95126
$850,000
- 3 Beds
- 2.5 Baths
- 1,441 Sq.Ft.
For Sale
Property Overview: 1456 Carnot Dr San Jose, CA has 3 bedrooms, 2.5 bathrooms, 1,441 living square feet and 1,650 square feet lot size. Call an Ardent Real Estate Group agent to verify current availability of this home or with any questions you may have.
Listed by Cecile Tu | BRE #01346767 | Elite Realty Services
Last checked: 2 minutes ago |
Last updated: December 4th, 2021 |
Source CRMLS |
DOM: 904
Get a $3,188 Cash Reward
New
Buy this home with Ardent Real Estate Group and get $3,188 back.
Call/Text (714) 706-1823
Home details
- Lot Sq. Ft
- 1,650
- HOA Dues
- $456/mo
- Year built
- 1973
- Garage
- 1 Car
- Property Type:
- Condominium
- Status
- Active
- MLS#
- ML81860812
- City
- San Jose
- County
- Santa Clara
- Time on Site
- 957 days
Show More
Open Houses for 1456 Carnot Dr
No upcoming open houses
Schedule Tour
Loading...
Property Details for 1456 Carnot Dr
Local San Jose Agent
Loading...
Sale History for 1456 Carnot Dr
Last sold for $925,000 on October 31st, 2021
-
October, 2021
-
Oct 7, 2021
Date
Pending
CRMLS: ML81860829
$850,000
Price
-
Listing provided courtesy of CRMLS
-
September, 2021
-
Sep 1, 2021
Date
Active
CRMLS: ML81860812
$850,000
Price
-
September, 2017
-
Sep 29, 2017
Date
Sold
CRMLS: ML81675953
$850,000
Price
-
Sep 21, 2017
Date
Pending
CRMLS: ML81675953
$778,000
Price
-
Sep 7, 2017
Date
Active Under Contract
CRMLS: ML81675953
$778,000
Price
-
Aug 30, 2017
Date
Active
CRMLS: ML81675953
$778,000
Price
-
Listing provided courtesy of CRMLS
-
September, 2017
-
Sep 29, 2017
Date
Sold (Public Records)
Public Records
$850,000
Price
-
January, 2015
-
Jan 24, 2015
Date
Price Change
CRMLS: ML81424945
$575,000
Price
-
Listing provided courtesy of CRMLS
-
August, 2014
-
Aug 28, 2014
Date
Sold (Public Records)
Public Records
$570,000
Price
-
March, 2013
-
Mar 6, 2013
Date
Sold
CRMLS: ML81302893
$480,000
Price
-
Jan 30, 2013
Date
Active
CRMLS: ML81302893
$430,000
Price
-
Listing provided courtesy of CRMLS
-
April, 2004
-
Apr 9, 2004
Date
Sold
CRMLS: ML80381127
$415,000
Price
-
Mar 4, 2004
Date
Active
CRMLS: ML80381127
$399,900
Price
-
Listing provided courtesy of CRMLS
-
March, 2000
-
Mar 28, 2000
Date
Sold
CRMLS: ML80007050
$370,000
Price
-
Feb 28, 2000
Date
Active
CRMLS: ML80007050
$339,000
Price
-
Listing provided courtesy of CRMLS
Show More
Tax History for 1456 Carnot Dr
Assessed Value (2020):
$839,000
| Year | Land Value | Improved Value | Assessed Value |
|---|---|---|---|
| 2020 | $419,500 | $419,500 | $839,000 |
Home Value Compared to the Market
This property vs the competition
About 1456 Carnot Dr
Detailed summary of property
Public Facts for 1456 Carnot Dr
Public county record property details
- Beds
- 3
- Baths
- 2
- Year built
- 1973
- Sq. Ft.
- 1,441
- Lot Size
- 1,650
- Stories
- 2
- Type
- Condominium Unit (Residential)
- Pool
- No
- Spa
- No
- County
- Santa Clara
- Lot#
- --
- APN
- 284-33-042
The source for these homes facts are from public records.
95126 Real Estate Sale History (Last 30 days)
Last 30 days of sale history and trends
Median List Price
$898,000
Median List Price/Sq.Ft.
$710
Median Sold Price
$1,049,000
Median Sold Price/Sq.Ft.
$791
Total Inventory
153
Median Sale to List Price %
100%
Avg Days on Market
24
Loan Type
Conventional (77.27%), FHA (4.55%), VA (0%), Cash (13.64%), Other (4.55%)
Tour This Home
Buy with Ardent Real Estate Group and save $3,188.
Contact Jon
San Jose Agent
Call, Text or Message
San Jose Agent
Call, Text or Message
Get a $3,188 Cash Reward
New
Buy this home with Ardent Real Estate Group and get $3,188 back.
Call/Text (714) 706-1823
Homes for Sale Near 1456 Carnot Dr
Nearby Homes for Sale
Recently Sold Homes Near 1456 Carnot Dr
Related Resources to 1456 Carnot Dr
New Listings in 95126
Popular Zip Codes
Popular Cities
- Anaheim Hills Homes for Sale
- Brea Homes for Sale
- Corona Homes for Sale
- Fullerton Homes for Sale
- Huntington Beach Homes for Sale
- Irvine Homes for Sale
- La Habra Homes for Sale
- Long Beach Homes for Sale
- Los Angeles Homes for Sale
- Ontario Homes for Sale
- Placentia Homes for Sale
- Riverside Homes for Sale
- San Bernardino Homes for Sale
- Whittier Homes for Sale
- Yorba Linda Homes for Sale
- More Cities
Other San Jose Resources
- San Jose Homes for Sale
- San Jose Townhomes for Sale
- San Jose Condos for Sale
- San Jose 1 Bedroom Homes for Sale
- San Jose 2 Bedroom Homes for Sale
- San Jose 3 Bedroom Homes for Sale
- San Jose 4 Bedroom Homes for Sale
- San Jose 5 Bedroom Homes for Sale
- San Jose Single Story Homes for Sale
- San Jose Homes for Sale with Pools
- San Jose Homes for Sale with 3 Car Garages
- San Jose New Homes for Sale
- San Jose Homes for Sale with Large Lots
- San Jose Cheapest Homes for Sale
- San Jose Luxury Homes for Sale
- San Jose Newest Listings for Sale
- San Jose Homes Pending Sale
- San Jose Recently Sold Homes
Based on information from California Regional Multiple Listing Service, Inc. as of 2019. This information is for your personal, non-commercial use and may not be used for any purpose other than to identify prospective properties you may be interested in purchasing. Display of MLS data is usually deemed reliable but is NOT guaranteed accurate by the MLS. Buyers are responsible for verifying the accuracy of all information and should investigate the data themselves or retain appropriate professionals. Information from sources other than the Listing Agent may have been included in the MLS data. Unless otherwise specified in writing, Broker/Agent has not and will not verify any information obtained from other sources. The Broker/Agent providing the information contained herein may or may not have been the Listing and/or Selling Agent.


