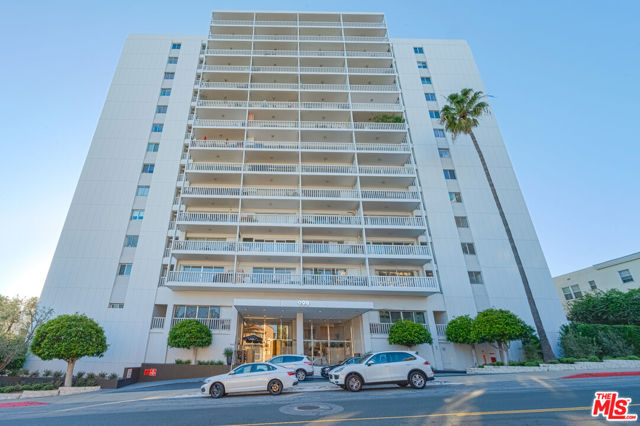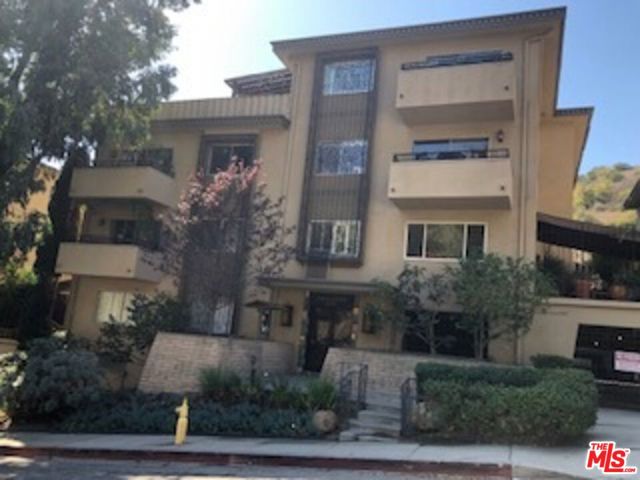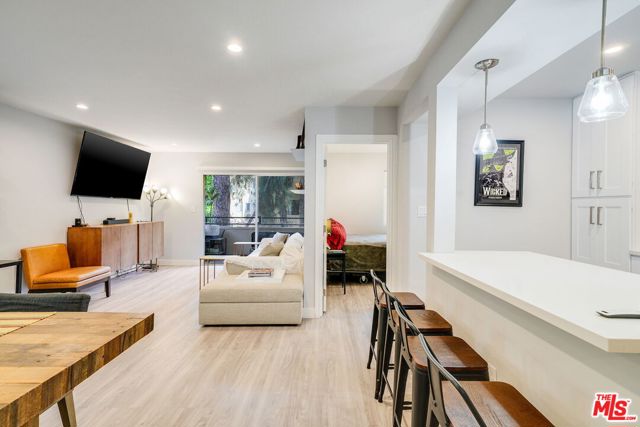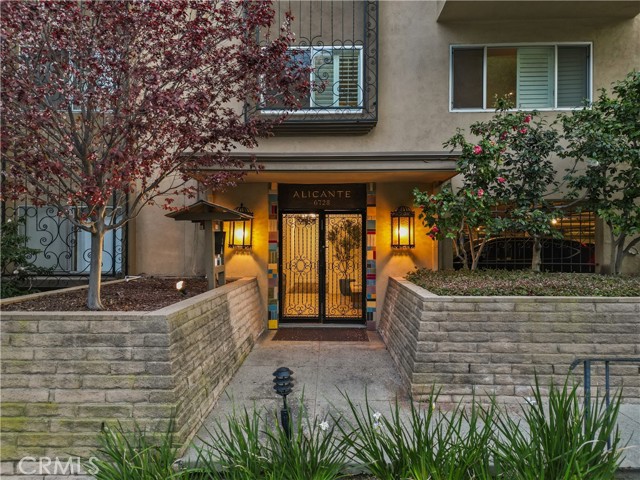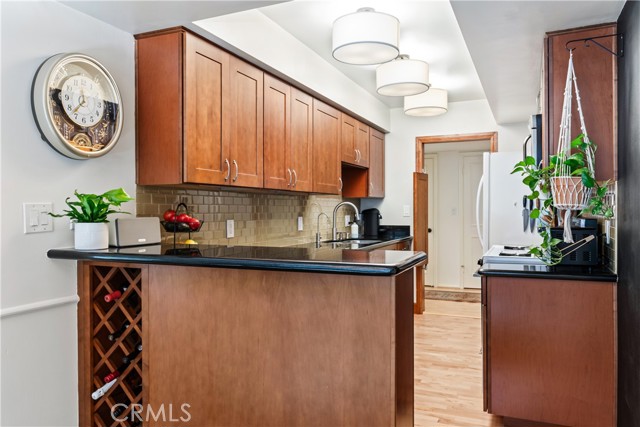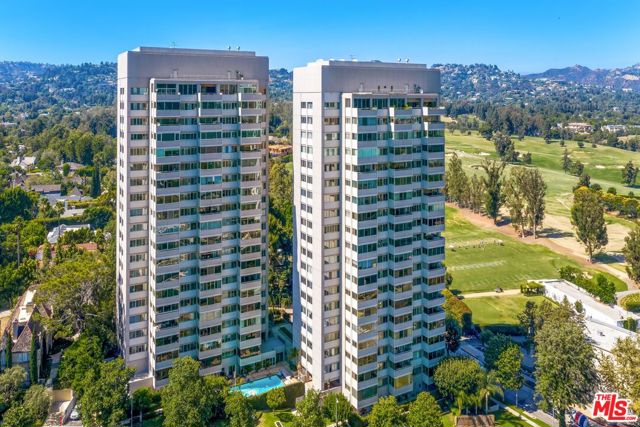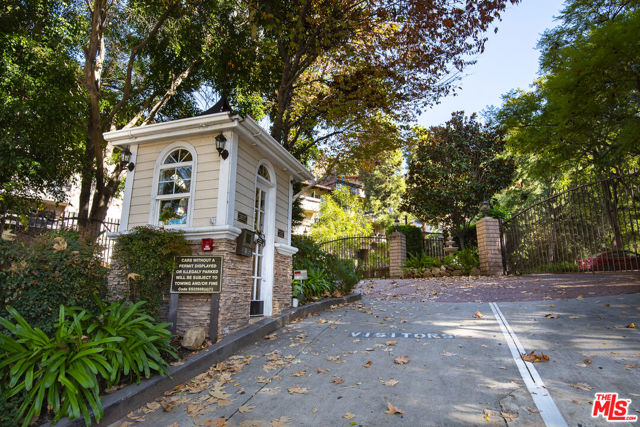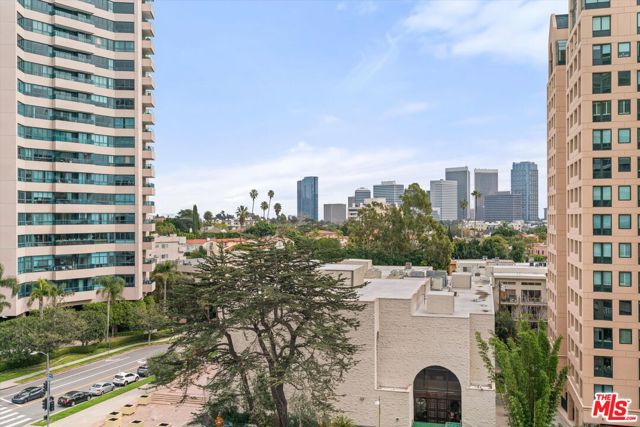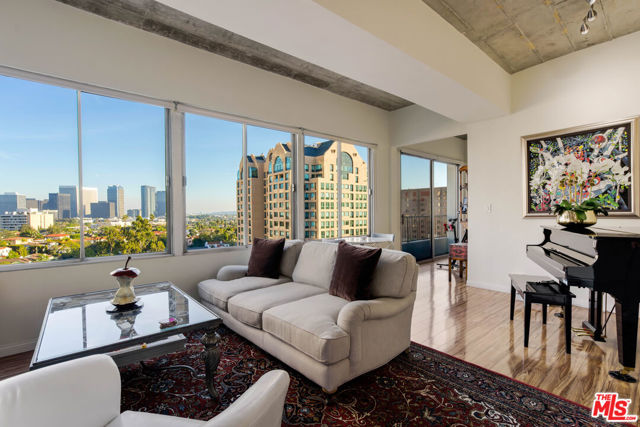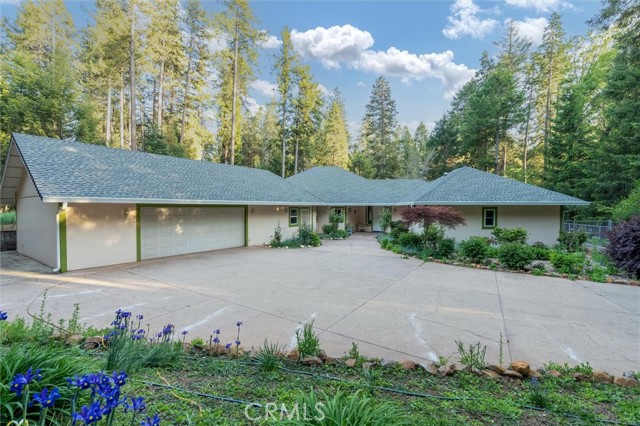
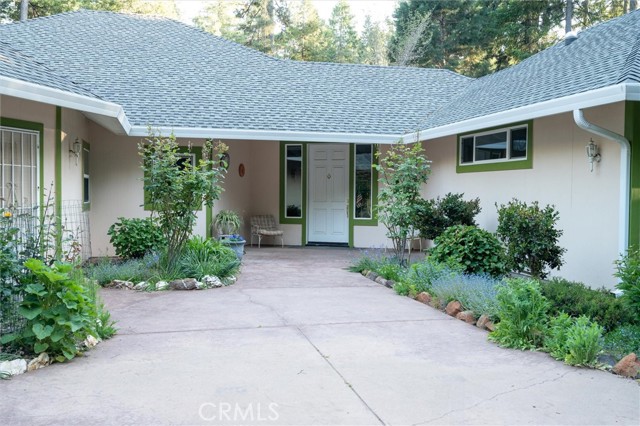
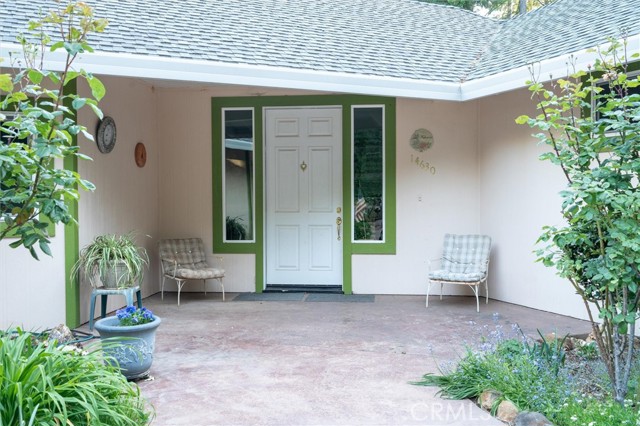
View Photos
14630 Nimshew Rd Magalia, CA 95954
$650,000
Sold Price as of 07/11/2022
- 4 Beds
- 2.5 Baths
- 3,597 Sq.Ft.
Sold
Property Overview: 14630 Nimshew Rd Magalia, CA has 4 bedrooms, 2.5 bathrooms, 3,597 living square feet and 402,930 square feet lot size. Call an Ardent Real Estate Group agent with any questions you may have.
Listed by Chari Bullock | BRE #01426229 | American Homes and Land
Last checked: 4 minutes ago |
Last updated: July 26th, 2022 |
Source CRMLS |
DOM: 20
Home details
- Lot Sq. Ft
- 402,930
- HOA Dues
- $0/mo
- Year built
- 2001
- Garage
- 2 Car
- Property Type:
- Single Family Home
- Status
- Sold
- MLS#
- SN22091773
- City
- Magalia
- County
- Butte
- Time on Site
- 716 days
Show More
Virtual Tour
Use the following link to view this property's virtual tour:
Property Details for 14630 Nimshew Rd
Local Magalia Agent
Loading...
Sale History for 14630 Nimshew Rd
Last sold for $650,000 on July 11th, 2022
-
July, 2022
-
Jul 11, 2022
Date
Sold
CRMLS: SN22091773
$650,000
Price
-
May 3, 2022
Date
Active
CRMLS: SN22091773
$750,000
Price
-
June, 1999
-
Jun 23, 1999
Date
Sold (Public Records)
Public Records
$32,000
Price
-
June, 1997
-
Jun 27, 1997
Date
Sold (Public Records)
Public Records
$5,500
Price
Show More
Tax History for 14630 Nimshew Rd
Assessed Value (2020):
$457,191
| Year | Land Value | Improved Value | Assessed Value |
|---|---|---|---|
| 2020 | $106,063 | $351,128 | $457,191 |
Home Value Compared to the Market
This property vs the competition
About 14630 Nimshew Rd
Detailed summary of property
Public Facts for 14630 Nimshew Rd
Public county record property details
- Beds
- 4
- Baths
- 2
- Year built
- 2001
- Sq. Ft.
- 3,597
- Lot Size
- 402,930
- Stories
- 1
- Type
- Single Family Residential
- Pool
- No
- Spa
- No
- County
- Butte
- Lot#
- --
- APN
- 064-610-012-000
The source for these homes facts are from public records.
95954 Real Estate Sale History (Last 30 days)
Last 30 days of sale history and trends
Median List Price
$325,000
Median List Price/Sq.Ft.
$189
Median Sold Price
$335,000
Median Sold Price/Sq.Ft.
$193
Total Inventory
32
Median Sale to List Price %
103.08%
Avg Days on Market
48
Loan Type
Conventional (42.86%), FHA (14.29%), VA (28.57%), Cash (14.29%), Other (0%)
Thinking of Selling?
Is this your property?
Thinking of Selling?
Call, Text or Message
Thinking of Selling?
Call, Text or Message
Homes for Sale Near 14630 Nimshew Rd
Nearby Homes for Sale
Recently Sold Homes Near 14630 Nimshew Rd
Related Resources to 14630 Nimshew Rd
New Listings in 95954
Popular Zip Codes
Popular Cities
- Anaheim Hills Homes for Sale
- Brea Homes for Sale
- Corona Homes for Sale
- Fullerton Homes for Sale
- Huntington Beach Homes for Sale
- Irvine Homes for Sale
- La Habra Homes for Sale
- Long Beach Homes for Sale
- Los Angeles Homes for Sale
- Ontario Homes for Sale
- Placentia Homes for Sale
- Riverside Homes for Sale
- San Bernardino Homes for Sale
- Whittier Homes for Sale
- Yorba Linda Homes for Sale
- More Cities
Other Magalia Resources
- Magalia Homes for Sale
- Magalia 2 Bedroom Homes for Sale
- Magalia 3 Bedroom Homes for Sale
- Magalia 4 Bedroom Homes for Sale
- Magalia Single Story Homes for Sale
- Magalia Homes for Sale with Pools
- Magalia Homes for Sale with 3 Car Garages
- Magalia New Homes for Sale
- Magalia Homes for Sale with Large Lots
- Magalia Cheapest Homes for Sale
- Magalia Luxury Homes for Sale
- Magalia Newest Listings for Sale
- Magalia Homes Pending Sale
- Magalia Recently Sold Homes
Based on information from California Regional Multiple Listing Service, Inc. as of 2019. This information is for your personal, non-commercial use and may not be used for any purpose other than to identify prospective properties you may be interested in purchasing. Display of MLS data is usually deemed reliable but is NOT guaranteed accurate by the MLS. Buyers are responsible for verifying the accuracy of all information and should investigate the data themselves or retain appropriate professionals. Information from sources other than the Listing Agent may have been included in the MLS data. Unless otherwise specified in writing, Broker/Agent has not and will not verify any information obtained from other sources. The Broker/Agent providing the information contained herein may or may not have been the Listing and/or Selling Agent.


