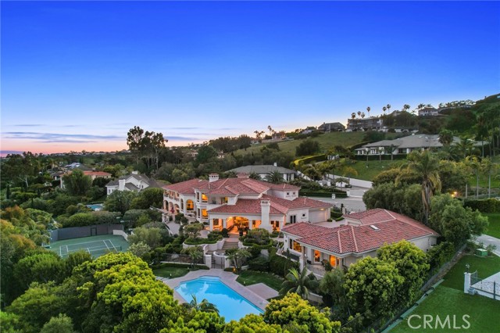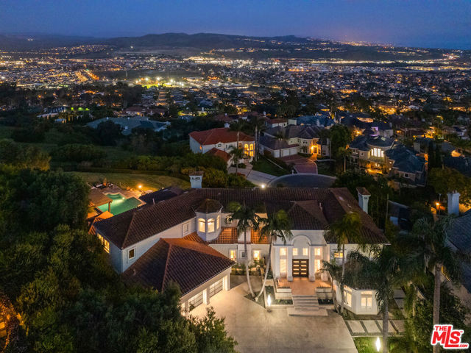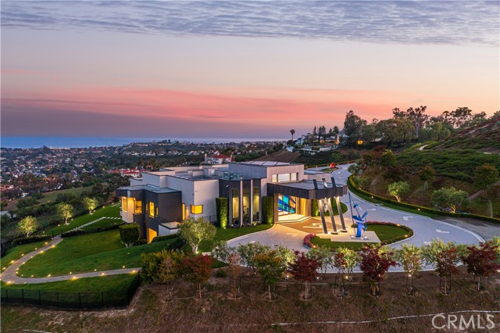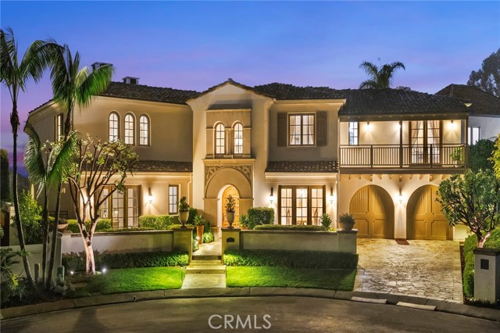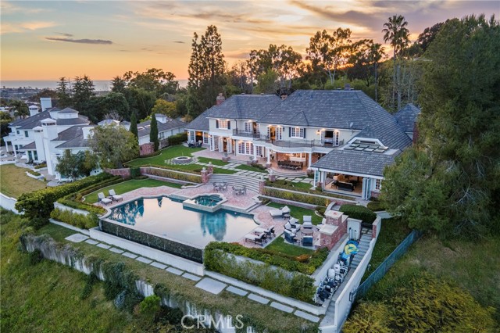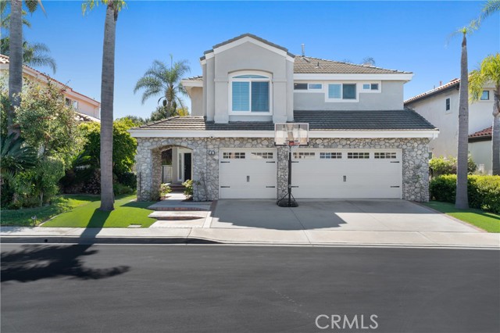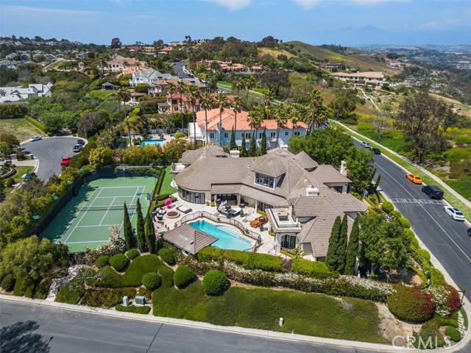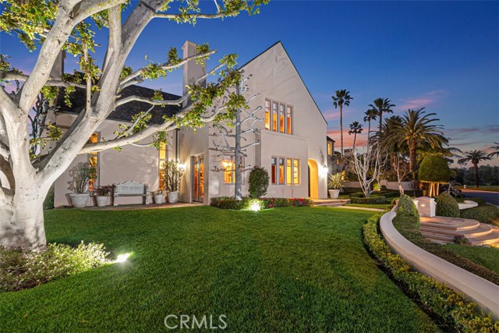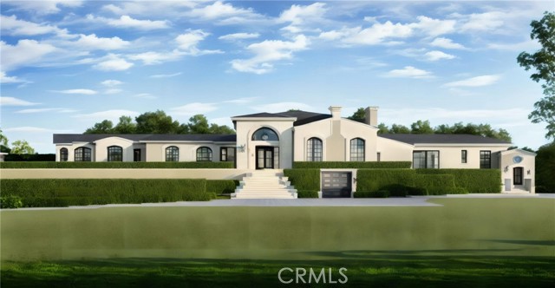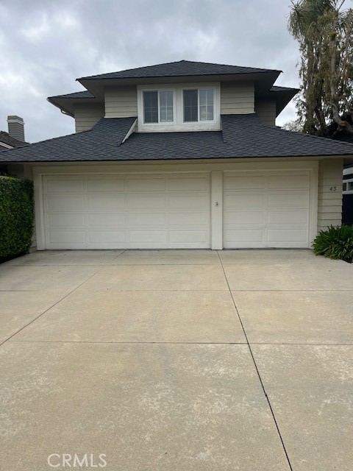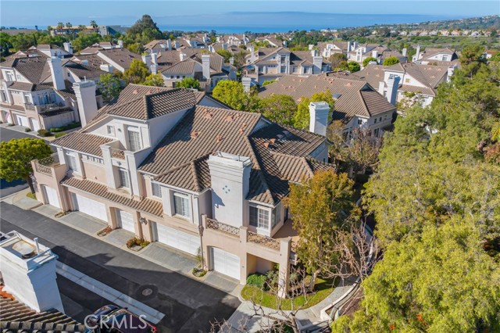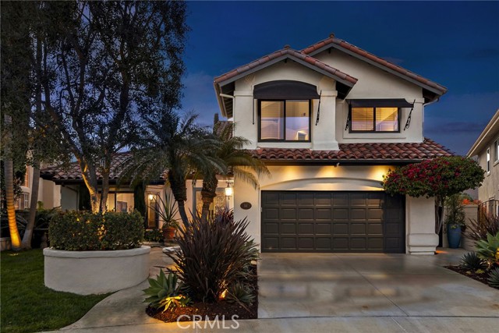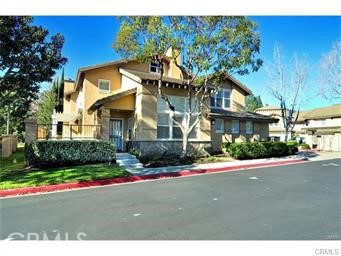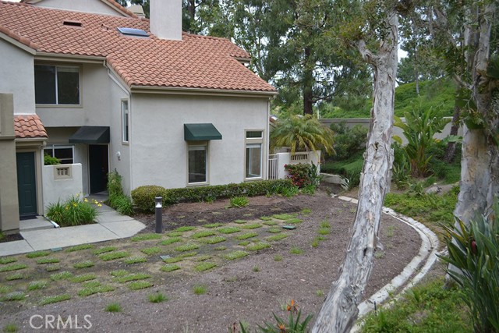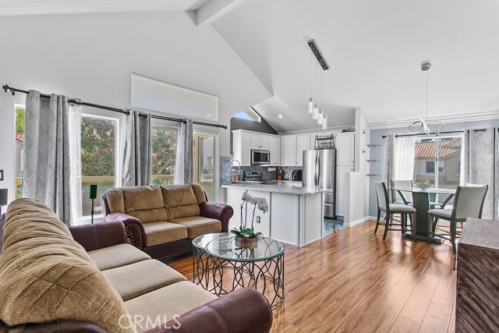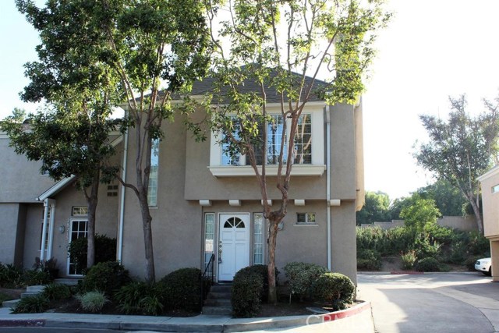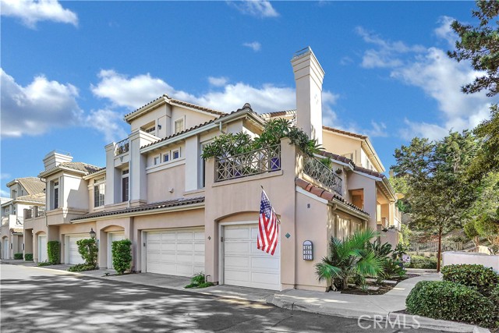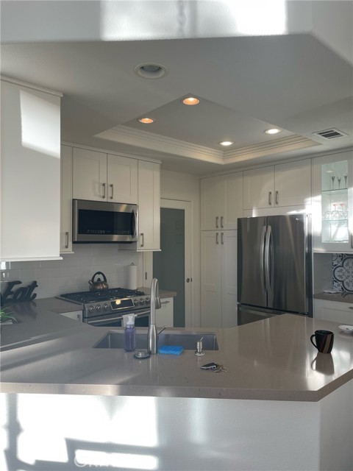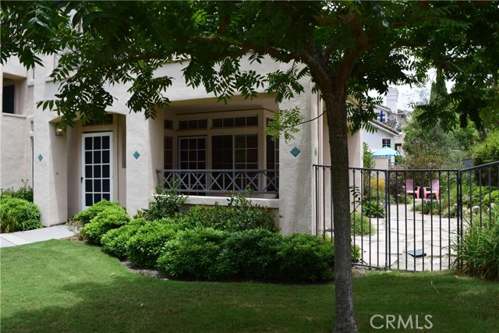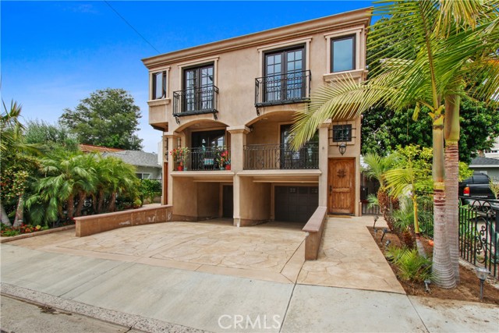
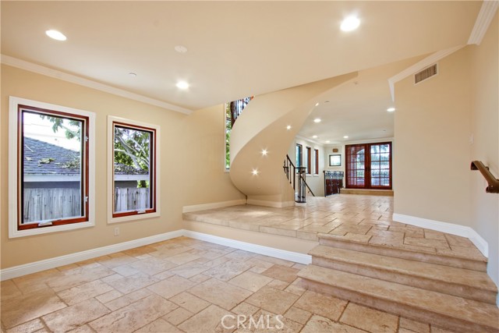
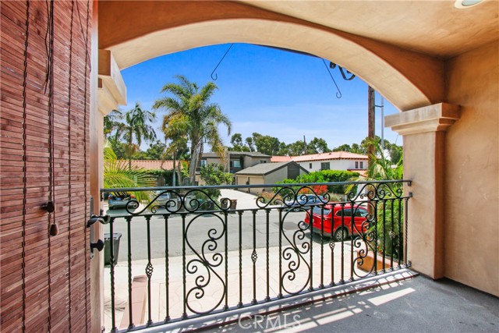
View Photos
148 W Marquita #B San Clemente, CA 92672
$4,600
Leased Price as of 07/01/2021
- 3 Beds
- 2.5 Baths
- 2,210 Sq.Ft.
Leased
Property Overview: 148 W Marquita #B San Clemente, CA has 3 bedrooms, 2.5 bathrooms, 2,210 living square feet and -- square feet lot size. Call an Ardent Real Estate Group agent with any questions you may have.
Listed by Fae Driscoll | BRE #01870419 | Realty One Group West
Last checked: 4 minutes ago |
Last updated: September 29th, 2021 |
Source CRMLS |
DOM: 31
Home details
- Lot Sq. Ft
- --
- HOA Dues
- $0/mo
- Year built
- 2008
- Garage
- 2 Car
- Property Type:
- Condominium
- Status
- Leased
- MLS#
- OC21058457
- City
- San Clemente
- County
- Orange
- Time on Site
- 1126 days
Show More
Virtual Tour
Use the following link to view this property's virtual tour:
Property Details for 148 W Marquita #B
Local San Clemente Agent
Loading...
Sale History for 148 W Marquita #B
Last leased for $4,600 on July 1st, 2021
-
July, 2023
-
Jul 31, 2023
Date
Canceled
CRMLS: LG23114798
$4,800
Price
-
Jun 27, 2023
Date
Active
CRMLS: LG23114798
$4,800
Price
-
Listing provided courtesy of CRMLS
-
June, 2023
-
Jun 26, 2023
Date
Canceled
CRMLS: OC23064399
$4,975
Price
-
Apr 17, 2023
Date
Active
CRMLS: OC23064399
$5,500
Price
-
Listing provided courtesy of CRMLS
-
July, 2021
-
Jul 1, 2021
Date
Leased
CRMLS: OC21058457
$4,600
Price
-
Jun 1, 2021
Date
Pending
CRMLS: OC21058457
$4,600
Price
-
May 31, 2021
Date
Active
CRMLS: OC21058457
$4,600
Price
-
May 31, 2021
Date
Pending
CRMLS: OC21058457
$4,600
Price
-
May 14, 2021
Date
Active
CRMLS: OC21058457
$4,600
Price
-
Apr 10, 2021
Date
Hold
CRMLS: OC21058457
$4,600
Price
-
Apr 10, 2021
Date
Price Change
CRMLS: OC21058457
$4,600
Price
-
Mar 26, 2021
Date
Active
CRMLS: OC21058457
$4,500
Price
-
Mar 20, 2021
Date
Coming Soon
CRMLS: OC21058457
$4,500
Price
-
June, 2020
-
Jun 16, 2020
Date
Leased
CRMLS: OC20075456
$3,995
Price
-
May 16, 2020
Date
Pending
CRMLS: OC20075456
$3,995
Price
-
Apr 18, 2020
Date
Active
CRMLS: OC20075456
$3,995
Price
-
Listing provided courtesy of CRMLS
-
December, 2019
-
Dec 21, 2019
Date
Leased
CRMLS: OC19173154
$3,995
Price
-
Nov 26, 2019
Date
Pending
CRMLS: OC19173154
$3,550
Price
-
Nov 11, 2019
Date
Price Change
CRMLS: OC19173154
$3,550
Price
-
Nov 11, 2019
Date
Price Change
CRMLS: OC19173154
$3,650
Price
-
Nov 7, 2019
Date
Price Change
CRMLS: OC19173154
$3,800
Price
-
Oct 21, 2019
Date
Price Change
CRMLS: OC19173154
$3,650
Price
-
Oct 6, 2019
Date
Price Change
CRMLS: OC19173154
$3,700
Price
-
Oct 1, 2019
Date
Price Change
CRMLS: OC19173154
$3,750
Price
-
Jul 21, 2019
Date
Active
CRMLS: OC19173154
$3,995
Price
-
Listing provided courtesy of CRMLS
-
November, 2018
-
Nov 8, 2018
Date
Canceled
CRMLS: PW18220956
$999,000
Price
-
Oct 19, 2018
Date
Price Change
CRMLS: PW18220956
$999,000
Price
-
Sep 13, 2018
Date
Active
CRMLS: PW18220956
$1,195,000
Price
-
Listing provided courtesy of CRMLS
-
March, 2018
-
Mar 8, 2018
Date
Leased
CRMLS: OC18037018
$4,000
Price
-
Mar 1, 2018
Date
Pending
CRMLS: OC18037018
$4,000
Price
-
Feb 16, 2018
Date
Active
CRMLS: OC18037018
$4,000
Price
-
Listing provided courtesy of CRMLS
-
August, 2008
-
Aug 18, 2008
Date
Sold (Public Records)
Public Records
--
Price
Show More
Tax History for 148 W Marquita #B
Assessed Value (2020):
$652,189
| Year | Land Value | Improved Value | Assessed Value |
|---|---|---|---|
| 2020 | $253,038 | $399,151 | $652,189 |
Home Value Compared to the Market
This property vs the competition
About 148 W Marquita #B
Detailed summary of property
Public Facts for 148 W Marquita #B
Public county record property details
- Beds
- 3
- Baths
- 2
- Year built
- 2007
- Sq. Ft.
- 2,210
- Lot Size
- --
- Stories
- --
- Type
- Condominium Unit (Residential)
- Pool
- No
- Spa
- No
- County
- Orange
- Lot#
- --
- APN
- 939-305-31
The source for these homes facts are from public records.
92672 Real Estate Sale History (Last 30 days)
Last 30 days of sale history and trends
Median List Price
$1,999,999
Median List Price/Sq.Ft.
$1,017
Median Sold Price
$1,850,000
Median Sold Price/Sq.Ft.
$871
Total Inventory
98
Median Sale to List Price %
97.42%
Avg Days on Market
28
Loan Type
Conventional (39.29%), FHA (0%), VA (0%), Cash (32.14%), Other (28.57%)
Thinking of Selling?
Is this your property?
Thinking of Selling?
Call, Text or Message
Thinking of Selling?
Call, Text or Message
Homes for Sale Near 148 W Marquita #B
Nearby Homes for Sale
Homes for Lease Near 148 W Marquita #B
Nearby Homes for Lease
Recently Leased Homes Near 148 W Marquita #B
Related Resources to 148 W Marquita #B
New Listings in 92672
Popular Zip Codes
Popular Cities
- Anaheim Hills Homes for Sale
- Brea Homes for Sale
- Corona Homes for Sale
- Fullerton Homes for Sale
- Huntington Beach Homes for Sale
- Irvine Homes for Sale
- La Habra Homes for Sale
- Long Beach Homes for Sale
- Los Angeles Homes for Sale
- Ontario Homes for Sale
- Placentia Homes for Sale
- Riverside Homes for Sale
- San Bernardino Homes for Sale
- Whittier Homes for Sale
- Yorba Linda Homes for Sale
- More Cities
Other San Clemente Resources
- San Clemente Homes for Sale
- San Clemente Townhomes for Sale
- San Clemente Condos for Sale
- San Clemente 1 Bedroom Homes for Sale
- San Clemente 2 Bedroom Homes for Sale
- San Clemente 3 Bedroom Homes for Sale
- San Clemente 4 Bedroom Homes for Sale
- San Clemente 5 Bedroom Homes for Sale
- San Clemente Single Story Homes for Sale
- San Clemente Homes for Sale with Pools
- San Clemente Homes for Sale with 3 Car Garages
- San Clemente New Homes for Sale
- San Clemente Homes for Sale with Large Lots
- San Clemente Cheapest Homes for Sale
- San Clemente Luxury Homes for Sale
- San Clemente Newest Listings for Sale
- San Clemente Homes Pending Sale
- San Clemente Recently Sold Homes
Based on information from California Regional Multiple Listing Service, Inc. as of 2019. This information is for your personal, non-commercial use and may not be used for any purpose other than to identify prospective properties you may be interested in purchasing. Display of MLS data is usually deemed reliable but is NOT guaranteed accurate by the MLS. Buyers are responsible for verifying the accuracy of all information and should investigate the data themselves or retain appropriate professionals. Information from sources other than the Listing Agent may have been included in the MLS data. Unless otherwise specified in writing, Broker/Agent has not and will not verify any information obtained from other sources. The Broker/Agent providing the information contained herein may or may not have been the Listing and/or Selling Agent.
