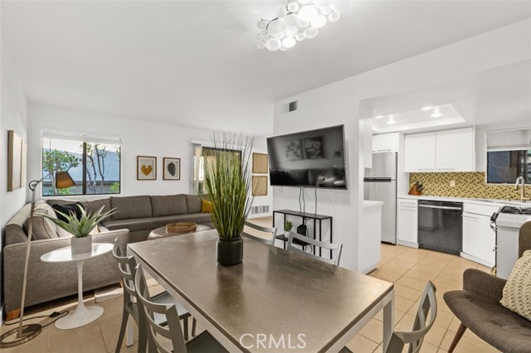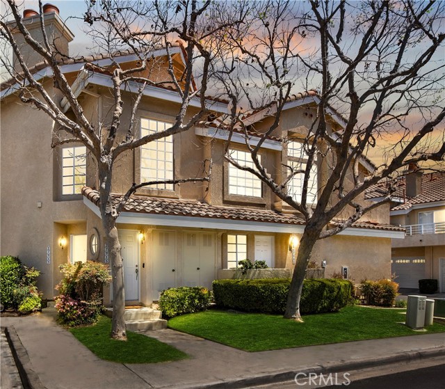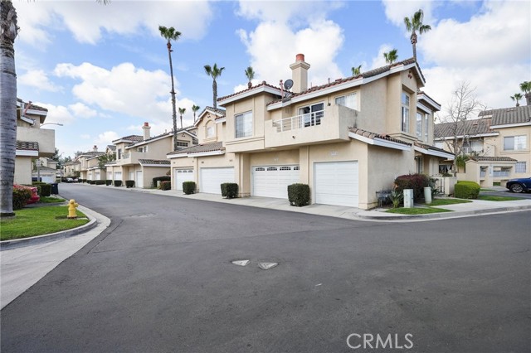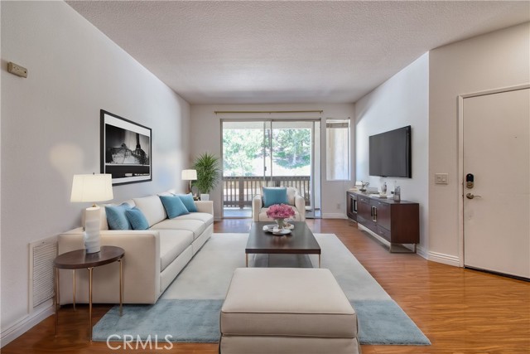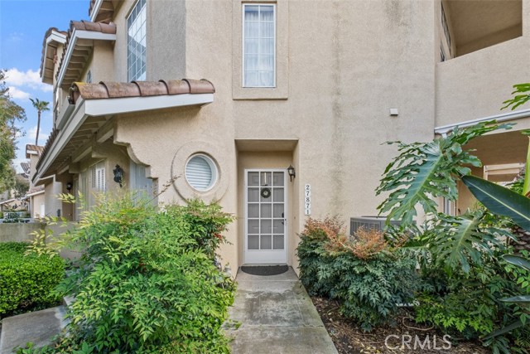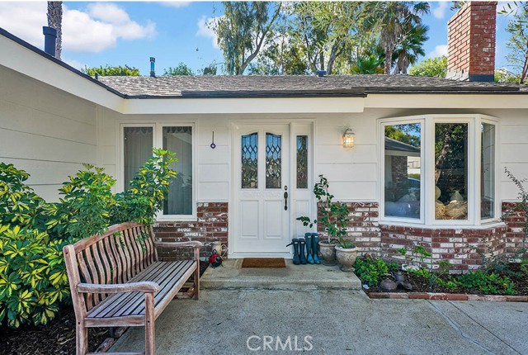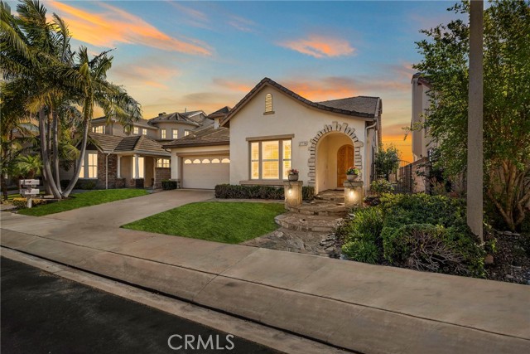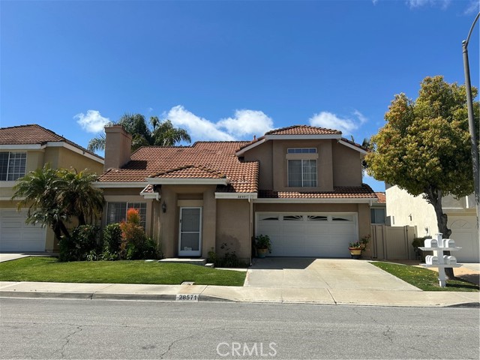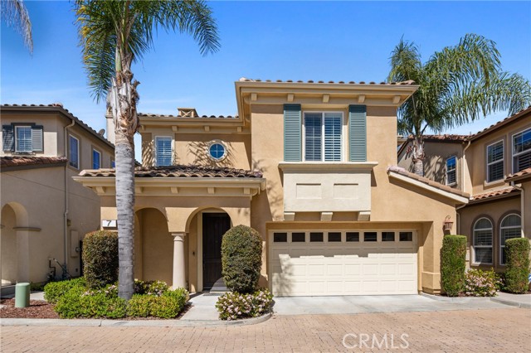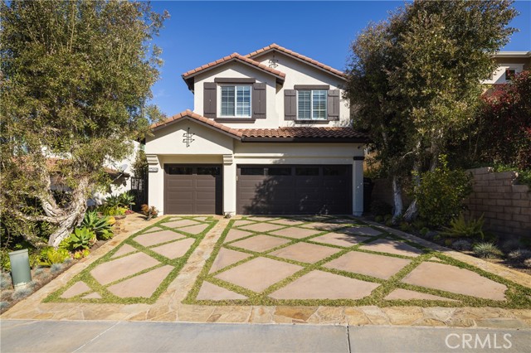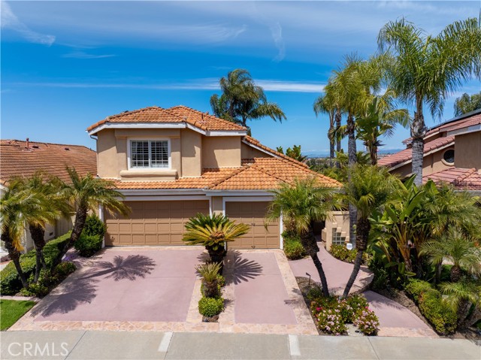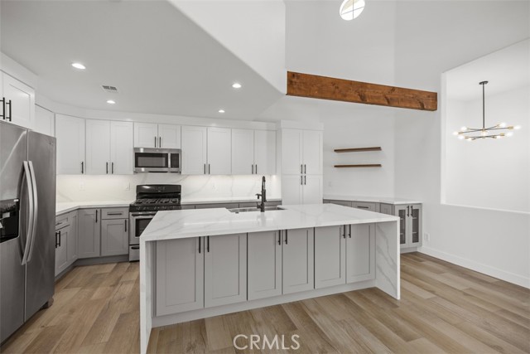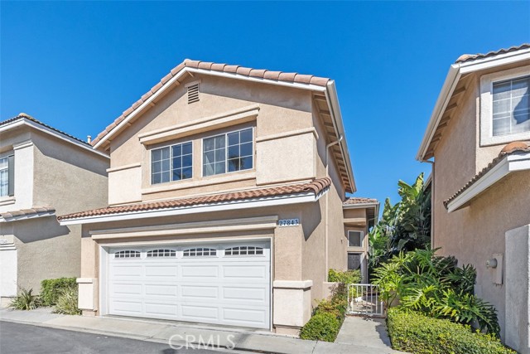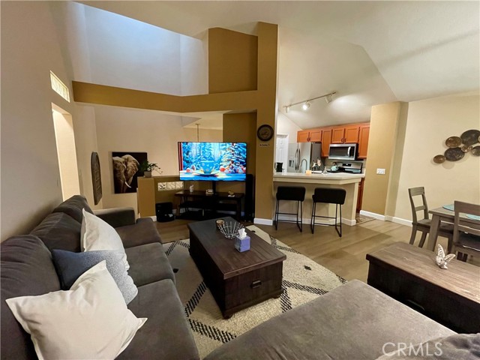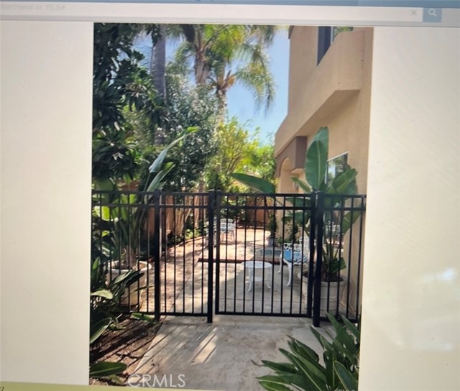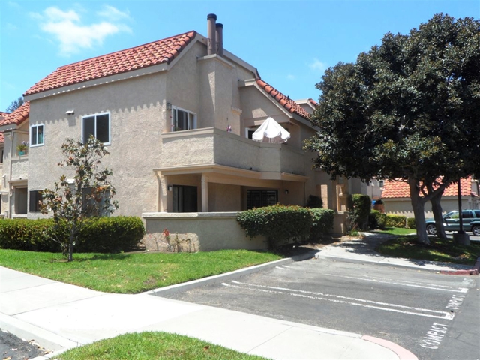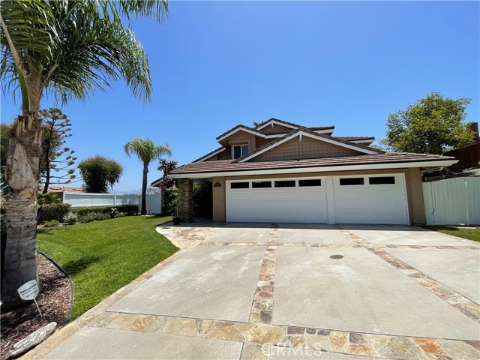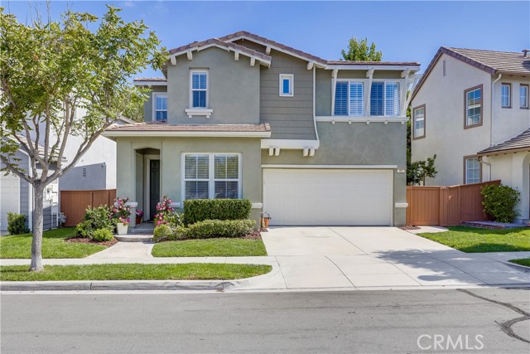
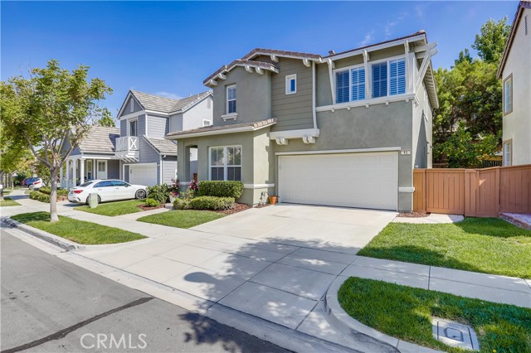
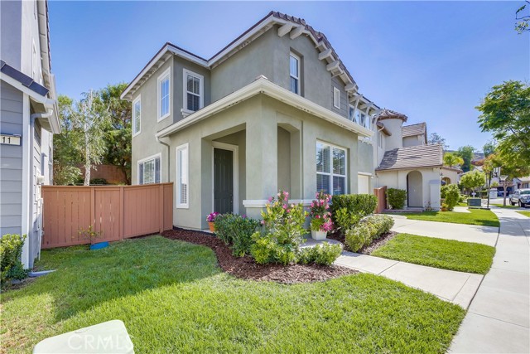
View Photos
15 Kyle Court Ladera Ranch, CA 92694
$4,700
Leased Price as of 08/03/2023
- 3 Beds
- 2.5 Baths
- 1,700 Sq.Ft.
Leased
Property Overview: 15 Kyle Court Ladera Ranch, CA has 3 bedrooms, 2.5 bathrooms, 1,700 living square feet and 2,678 square feet lot size. Call an Ardent Real Estate Group agent with any questions you may have.
Listed by Jordan Bennett | BRE #01850869 | Regency Real Estate Brokers
Co-listed by Athena Casey | BRE #01346630 | Regency Real Estate Brokers
Co-listed by Athena Casey | BRE #01346630 | Regency Real Estate Brokers
Last checked: 1 minute ago |
Last updated: August 3rd, 2023 |
Source CRMLS |
DOM: 20
Home details
- Lot Sq. Ft
- 2,678
- HOA Dues
- $0/mo
- Year built
- 2000
- Garage
- 2 Car
- Property Type:
- Single Family Home
- Status
- Leased
- MLS#
- OC23125313
- City
- Ladera Ranch
- County
- Orange
- Time on Site
- 278 days
Show More
Virtual Tour
Use the following link to view this property's virtual tour:
Property Details for 15 Kyle Court
Local Ladera Ranch Agent
Loading...
Sale History for 15 Kyle Court
Last leased for $4,700 on August 3rd, 2023
-
August, 2023
-
Aug 3, 2023
Date
Leased
CRMLS: OC23125313
$4,700
Price
-
Jul 12, 2023
Date
Active
CRMLS: OC23125313
$5,000
Price
-
August, 2022
-
Aug 9, 2022
Date
Leased
CRMLS: OC22169720
$5,000
Price
-
Aug 2, 2022
Date
Active
CRMLS: OC22169720
$5,000
Price
-
Listing provided courtesy of CRMLS
Show More
Tax History for 15 Kyle Court
Recent tax history for this property
| Year | Land Value | Improved Value | Assessed Value |
|---|---|---|---|
| The tax history for this property will expand as we gather information for this property. | |||
Home Value Compared to the Market
This property vs the competition
About 15 Kyle Court
Detailed summary of property
Public Facts for 15 Kyle Court
Public county record property details
- Beds
- --
- Baths
- --
- Year built
- --
- Sq. Ft.
- --
- Lot Size
- --
- Stories
- --
- Type
- --
- Pool
- --
- Spa
- --
- County
- --
- Lot#
- --
- APN
- --
The source for these homes facts are from public records.
92694 Real Estate Sale History (Last 30 days)
Last 30 days of sale history and trends
Median List Price
$999,999
Median List Price/Sq.Ft.
$606
Median Sold Price
$1,350,000
Median Sold Price/Sq.Ft.
$591
Total Inventory
126
Median Sale to List Price %
105.89%
Avg Days on Market
21
Loan Type
Conventional (57.89%), FHA (0%), VA (2.63%), Cash (34.21%), Other (2.63%)
Thinking of Selling?
Is this your property?
Thinking of Selling?
Call, Text or Message
Thinking of Selling?
Call, Text or Message
Homes for Sale Near 15 Kyle Court
Nearby Homes for Sale
Homes for Lease Near 15 Kyle Court
Nearby Homes for Lease
Recently Leased Homes Near 15 Kyle Court
Related Resources to 15 Kyle Court
New Listings in 92694
Popular Zip Codes
Popular Cities
- Anaheim Hills Homes for Sale
- Brea Homes for Sale
- Corona Homes for Sale
- Fullerton Homes for Sale
- Huntington Beach Homes for Sale
- Irvine Homes for Sale
- La Habra Homes for Sale
- Long Beach Homes for Sale
- Los Angeles Homes for Sale
- Ontario Homes for Sale
- Placentia Homes for Sale
- Riverside Homes for Sale
- San Bernardino Homes for Sale
- Whittier Homes for Sale
- Yorba Linda Homes for Sale
- More Cities
Other Ladera Ranch Resources
- Ladera Ranch Homes for Sale
- Ladera Ranch Townhomes for Sale
- Ladera Ranch Condos for Sale
- Ladera Ranch 2 Bedroom Homes for Sale
- Ladera Ranch 3 Bedroom Homes for Sale
- Ladera Ranch 4 Bedroom Homes for Sale
- Ladera Ranch 5 Bedroom Homes for Sale
- Ladera Ranch Single Story Homes for Sale
- Ladera Ranch Homes for Sale with Pools
- Ladera Ranch Homes for Sale with 3 Car Garages
- Ladera Ranch Homes for Sale with Large Lots
- Ladera Ranch Cheapest Homes for Sale
- Ladera Ranch Luxury Homes for Sale
- Ladera Ranch Newest Listings for Sale
- Ladera Ranch Homes Pending Sale
- Ladera Ranch Recently Sold Homes
Based on information from California Regional Multiple Listing Service, Inc. as of 2019. This information is for your personal, non-commercial use and may not be used for any purpose other than to identify prospective properties you may be interested in purchasing. Display of MLS data is usually deemed reliable but is NOT guaranteed accurate by the MLS. Buyers are responsible for verifying the accuracy of all information and should investigate the data themselves or retain appropriate professionals. Information from sources other than the Listing Agent may have been included in the MLS data. Unless otherwise specified in writing, Broker/Agent has not and will not verify any information obtained from other sources. The Broker/Agent providing the information contained herein may or may not have been the Listing and/or Selling Agent.
