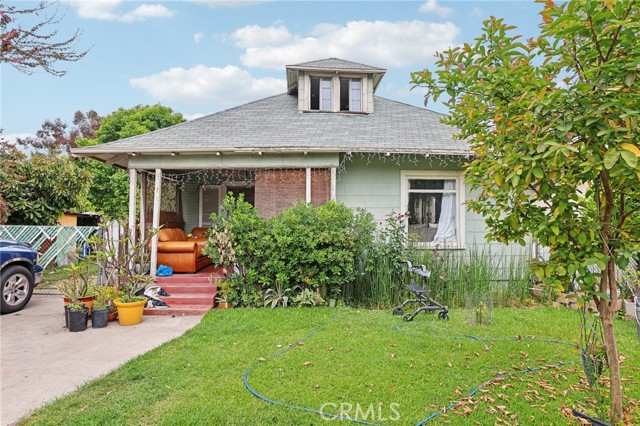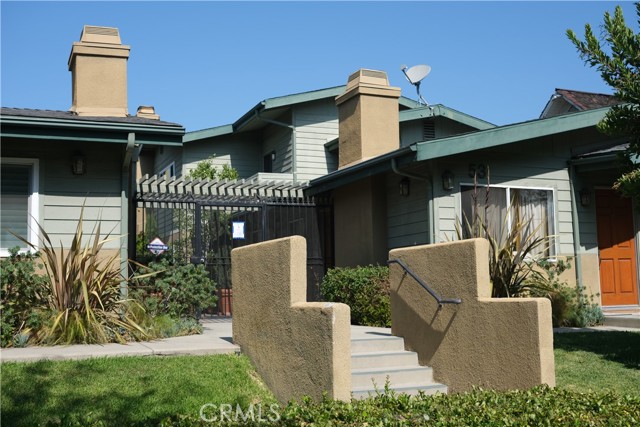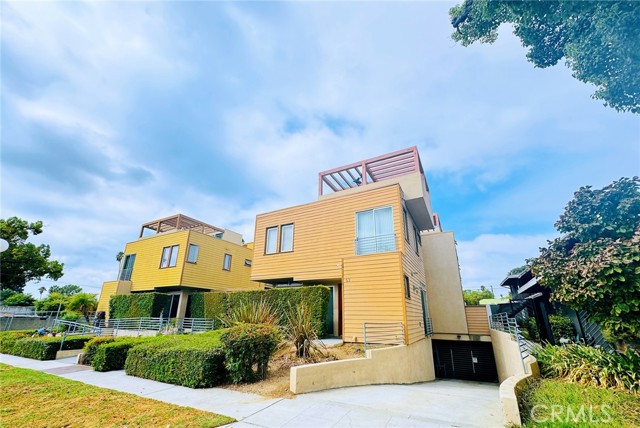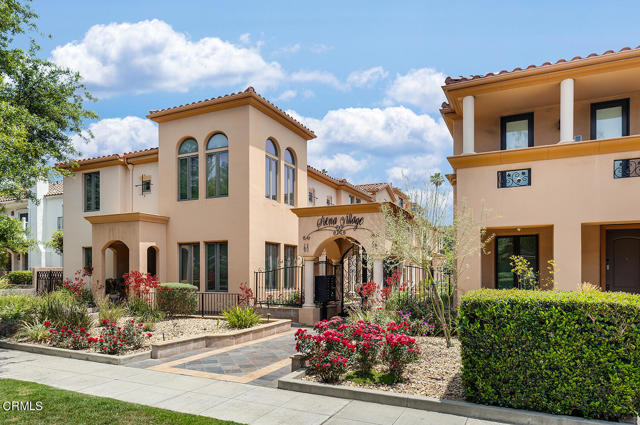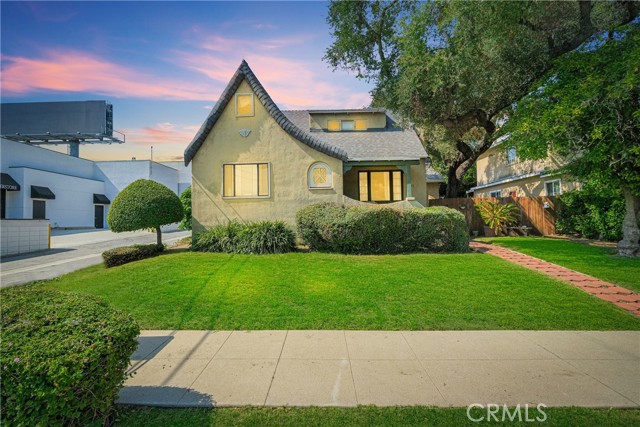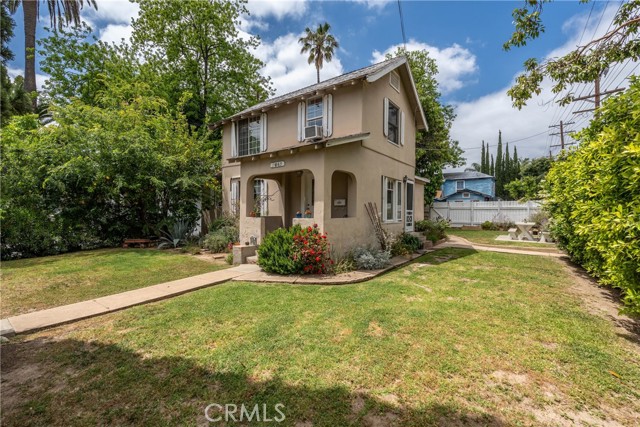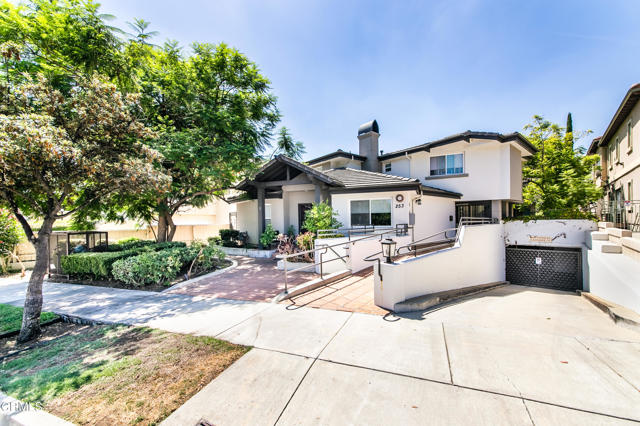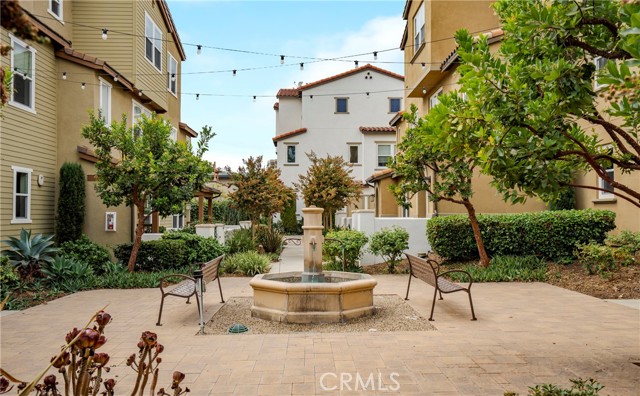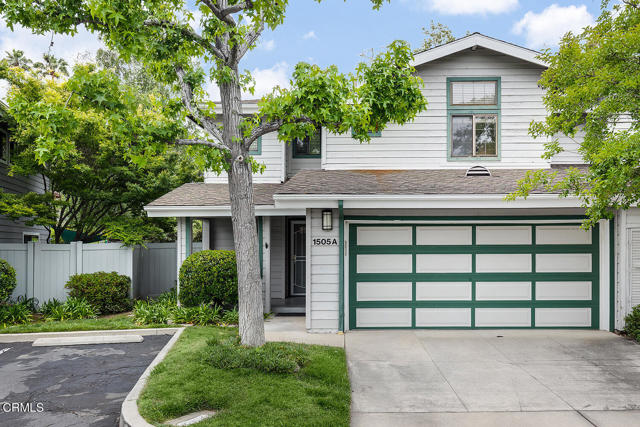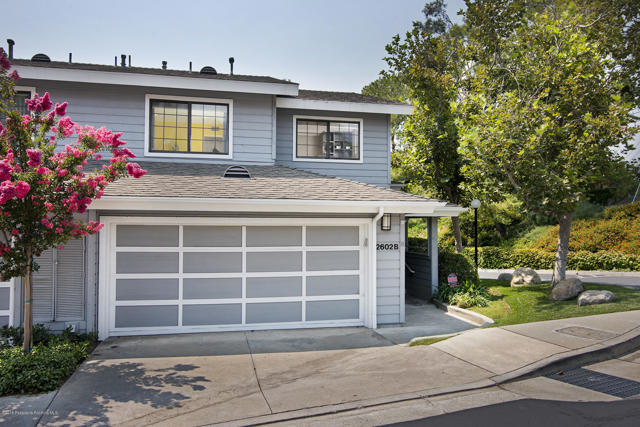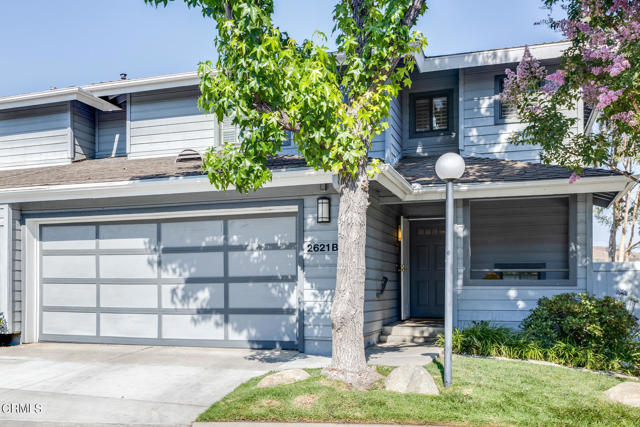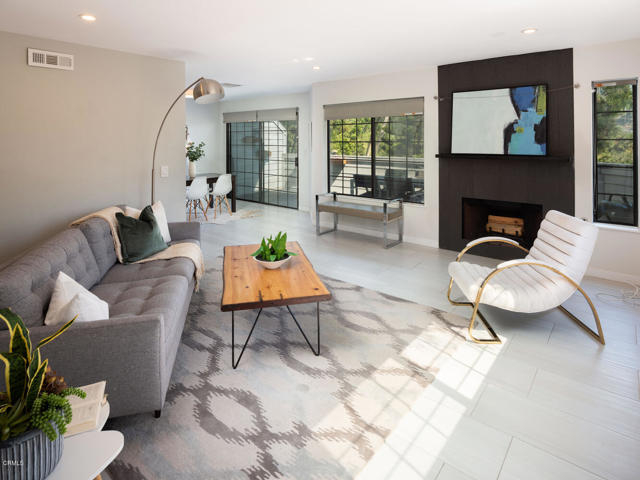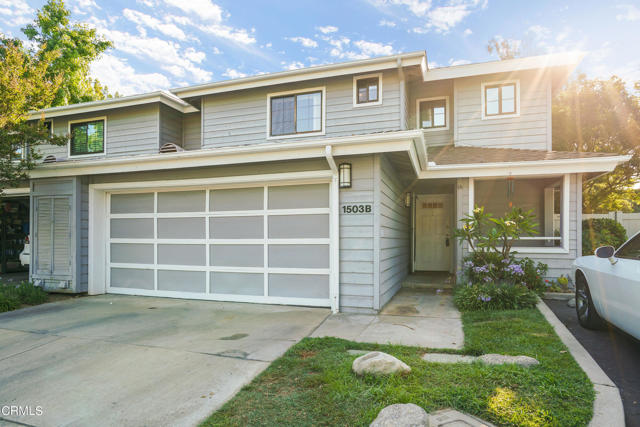
View Photos
1503 Creekside Court #B Pasadena, CA 91107
$970,000
Sold Price as of 08/06/2021
- 3 Beds
- 2.5 Baths
- 1,874 Sq.Ft.
Sold
Property Overview: 1503 Creekside Court #B Pasadena, CA has 3 bedrooms, 2.5 bathrooms, 1,874 living square feet and 273,121 square feet lot size. Call an Ardent Real Estate Group agent with any questions you may have.
Listed by Shahe Seuylemezian | BRE #01400433 | Remax Dream Properties
Co-listed by Elaheh Bitaraf | BRE #01746542 | Remax Dream Properties
Co-listed by Elaheh Bitaraf | BRE #01746542 | Remax Dream Properties
Last checked: 17 seconds ago |
Last updated: January 22nd, 2024 |
Source CRMLS |
DOM: 10
Home details
- Lot Sq. Ft
- 273,121
- HOA Dues
- $463/mo
- Year built
- 1988
- Garage
- 2 Car
- Property Type:
- Townhouse
- Status
- Sold
- MLS#
- P1-5668
- City
- Pasadena
- County
- Los Angeles
- Time on Site
- 1175 days
Show More
Property Details for 1503 Creekside Court #B
Local Pasadena Agent
Loading...
Sale History for 1503 Creekside Court #B
Last sold for $655,000 on July 11th, 2014
-
July, 2014
-
Jul 11, 2014
Date
Sold (Public Records)
Public Records
$655,000
Price
-
August, 1999
-
Aug 6, 1999
Date
Sold (Public Records)
Public Records
$305,000
Price
Show More
Tax History for 1503 Creekside Court #B
Assessed Value (2020):
$719,801
| Year | Land Value | Improved Value | Assessed Value |
|---|---|---|---|
| 2020 | $390,121 | $329,680 | $719,801 |
Home Value Compared to the Market
This property vs the competition
About 1503 Creekside Court #B
Detailed summary of property
Public Facts for 1503 Creekside Court #B
Public county record property details
- Beds
- 3
- Baths
- 3
- Year built
- 1988
- Sq. Ft.
- 1,874
- Lot Size
- 273,121
- Stories
- --
- Type
- Condominium Unit (Residential)
- Pool
- No
- Spa
- No
- County
- Los Angeles
- Lot#
- 1
- APN
- 5751-021-045
The source for these homes facts are from public records.
91107 Real Estate Sale History (Last 30 days)
Last 30 days of sale history and trends
Median List Price
$1,349,000
Median List Price/Sq.Ft.
$747
Median Sold Price
$1,320,000
Median Sold Price/Sq.Ft.
$707
Total Inventory
68
Median Sale to List Price %
105.6%
Avg Days on Market
34
Loan Type
Conventional (48.15%), FHA (0%), VA (3.7%), Cash (25.93%), Other (14.81%)
Thinking of Selling?
Is this your property?
Thinking of Selling?
Call, Text or Message
Thinking of Selling?
Call, Text or Message
Homes for Sale Near 1503 Creekside Court #B
Nearby Homes for Sale
Recently Sold Homes Near 1503 Creekside Court #B
Related Resources to 1503 Creekside Court #B
New Listings in 91107
Popular Zip Codes
Popular Cities
- Anaheim Hills Homes for Sale
- Brea Homes for Sale
- Corona Homes for Sale
- Fullerton Homes for Sale
- Huntington Beach Homes for Sale
- Irvine Homes for Sale
- La Habra Homes for Sale
- Long Beach Homes for Sale
- Los Angeles Homes for Sale
- Ontario Homes for Sale
- Placentia Homes for Sale
- Riverside Homes for Sale
- San Bernardino Homes for Sale
- Whittier Homes for Sale
- Yorba Linda Homes for Sale
- More Cities
Other Pasadena Resources
- Pasadena Homes for Sale
- Pasadena Townhomes for Sale
- Pasadena Condos for Sale
- Pasadena 1 Bedroom Homes for Sale
- Pasadena 2 Bedroom Homes for Sale
- Pasadena 3 Bedroom Homes for Sale
- Pasadena 4 Bedroom Homes for Sale
- Pasadena 5 Bedroom Homes for Sale
- Pasadena Single Story Homes for Sale
- Pasadena Homes for Sale with Pools
- Pasadena Homes for Sale with 3 Car Garages
- Pasadena New Homes for Sale
- Pasadena Homes for Sale with Large Lots
- Pasadena Cheapest Homes for Sale
- Pasadena Luxury Homes for Sale
- Pasadena Newest Listings for Sale
- Pasadena Homes Pending Sale
- Pasadena Recently Sold Homes
Based on information from California Regional Multiple Listing Service, Inc. as of 2019. This information is for your personal, non-commercial use and may not be used for any purpose other than to identify prospective properties you may be interested in purchasing. Display of MLS data is usually deemed reliable but is NOT guaranteed accurate by the MLS. Buyers are responsible for verifying the accuracy of all information and should investigate the data themselves or retain appropriate professionals. Information from sources other than the Listing Agent may have been included in the MLS data. Unless otherwise specified in writing, Broker/Agent has not and will not verify any information obtained from other sources. The Broker/Agent providing the information contained herein may or may not have been the Listing and/or Selling Agent.

