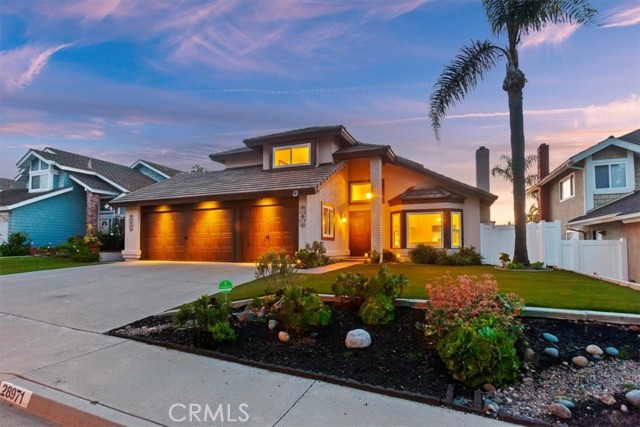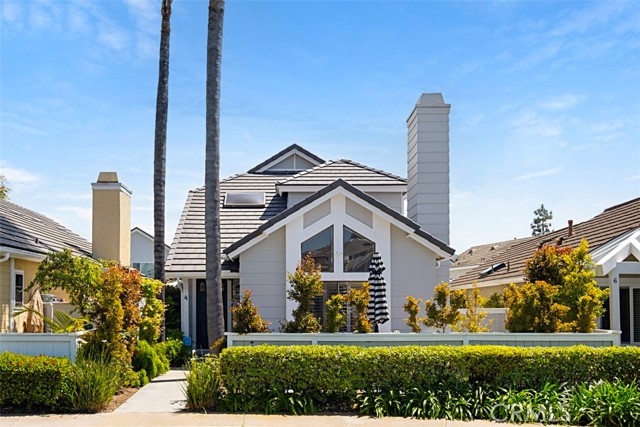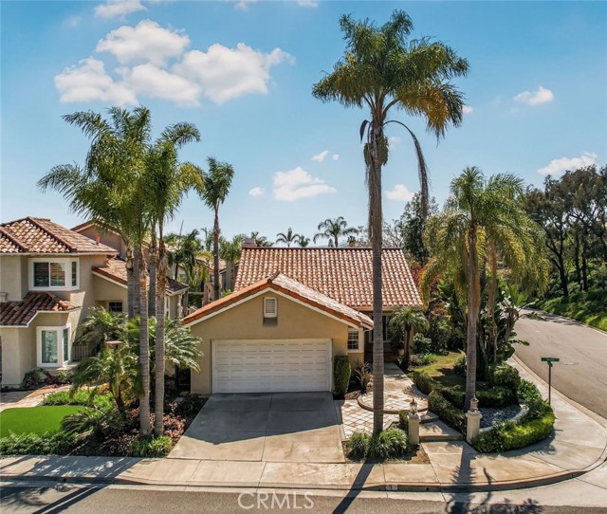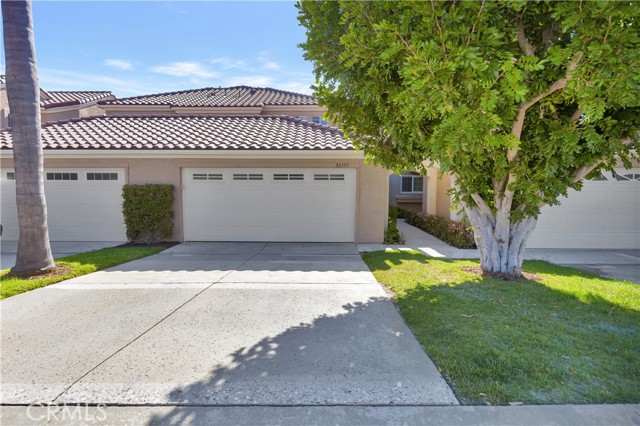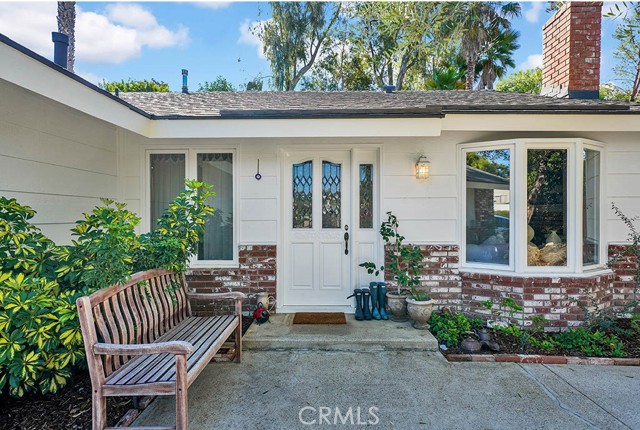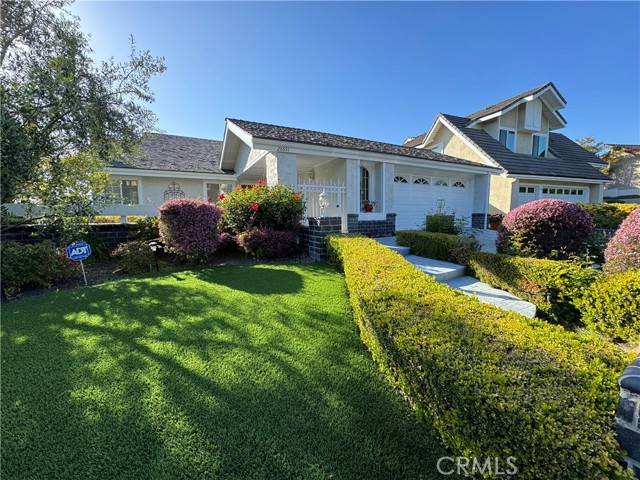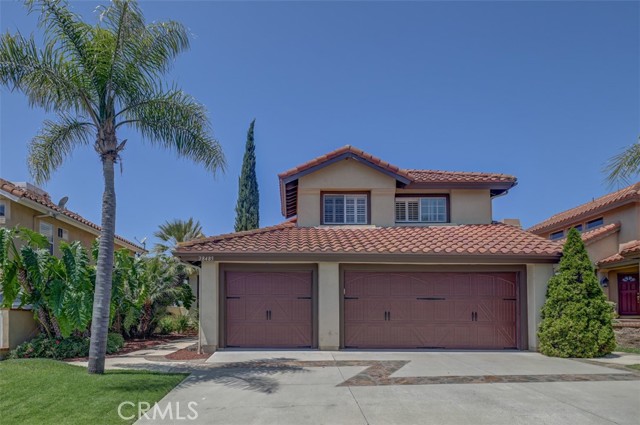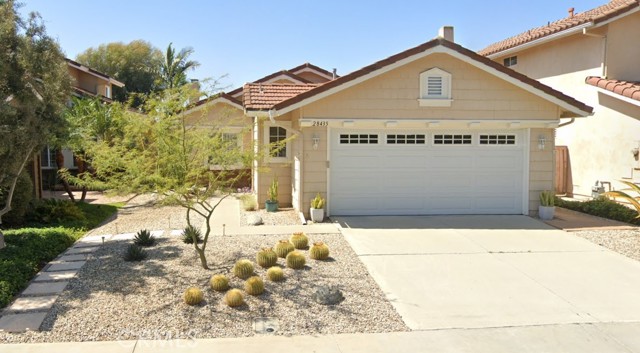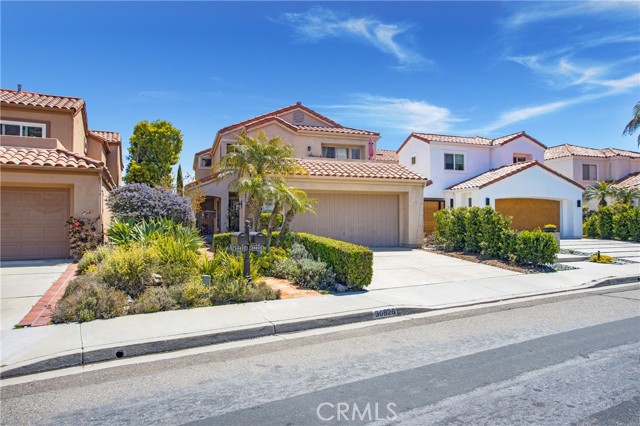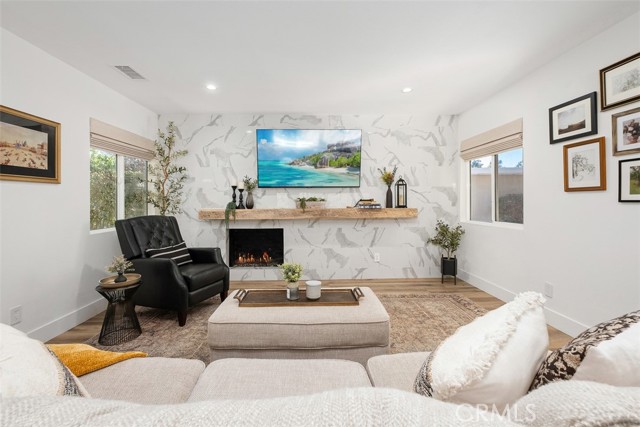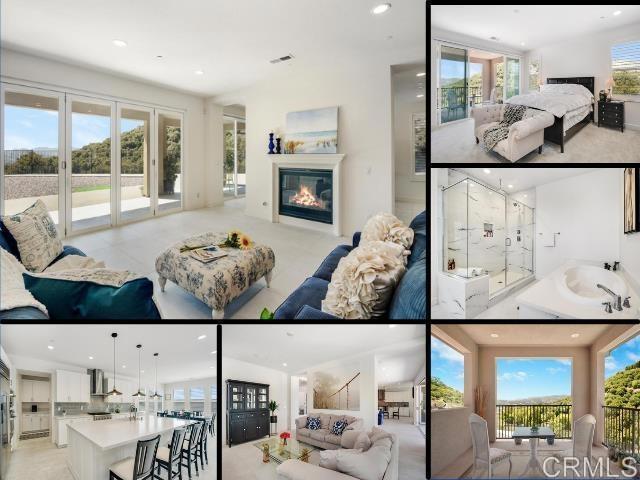
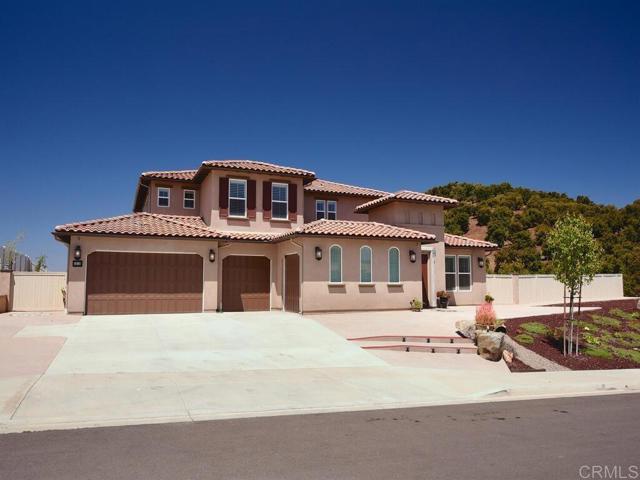
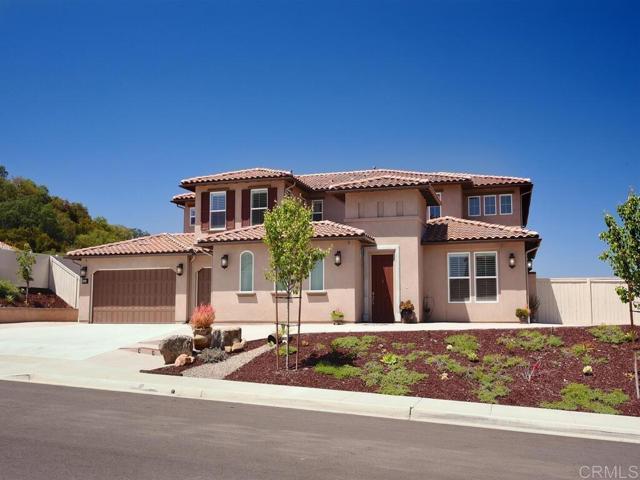
View Photos
1512 Vista Verde Dr Escondido, CA 92026
$1,510,000
Sold Price as of 08/16/2021
- 4 Beds
- 4.5 Baths
- 4,115 Sq.Ft.
Sold
Property Overview: 1512 Vista Verde Dr Escondido, CA has 4 bedrooms, 4.5 bathrooms, 4,115 living square feet and 18,538 square feet lot size. Call an Ardent Real Estate Group agent with any questions you may have.
Listed by Ray Stendall | BRE #02038682 | eXp Realty of California, Inc
Co-listed by Christina Helwig | BRE #02071190 | eXp Realty of California, Inc
Co-listed by Christina Helwig | BRE #02071190 | eXp Realty of California, Inc
Last checked: 9 minutes ago |
Last updated: September 29th, 2021 |
Source CRMLS |
DOM: 29
Home details
- Lot Sq. Ft
- 18,538
- HOA Dues
- $146/mo
- Year built
- 2019
- Garage
- 4 Car
- Property Type:
- Single Family Home
- Status
- Sold
- MLS#
- NDP2106874
- City
- Escondido
- County
- San Diego
- Time on Site
- 1045 days
Show More
Virtual Tour
Use the following link to view this property's virtual tour:
Property Details for 1512 Vista Verde Dr
Local Escondido Agent
Loading...
Sale History for 1512 Vista Verde Dr
Last sold for $1,510,000 on August 16th, 2021
-
June, 2021
-
Jun 14, 2021
Date
Active
CRMLS: NDP2106874
$1,525,000
Price
-
June, 2021
-
Jun 14, 2021
Date
Canceled
CRMLS: NDP2105259
$1,525,000
Price
-
Jun 2, 2021
Date
Price Change
CRMLS: NDP2105259
$1,525,000
Price
-
May 13, 2021
Date
Active
CRMLS: NDP2105259
$1,590,000
Price
-
May 12, 2021
Date
Coming Soon
CRMLS: NDP2105259
$1,590,000
Price
-
Listing provided courtesy of CRMLS
-
May, 2021
-
May 28, 2021
Date
Expired
CRMLS: 200004446
$1,599,000
Price
-
Feb 23, 2021
Date
Canceled
CRMLS: 200004446
$1,599,000
Price
-
Jan 4, 2021
Date
Withdrawn
CRMLS: 200004446
$1,599,000
Price
-
Jan 1, 2021
Date
Expired
CRMLS: 200004446
$1,599,000
Price
-
Feb 19, 2020
Date
Withdrawn
CRMLS: 200004446
$1,599,000
Price
-
Feb 18, 2020
Date
Canceled
CRMLS: 200004446
$1,599,000
Price
-
Jan 31, 2020
Date
Pending
CRMLS: 200004446
$1,599,000
Price
-
Jan 28, 2020
Date
Active
CRMLS: 200004446
$1,599,000
Price
-
Listing provided courtesy of CRMLS
-
June, 2019
-
Jun 21, 2019
Date
Sold (Public Records)
Public Records
$1,099,000
Price
Show More
Tax History for 1512 Vista Verde Dr
Assessed Value (2020):
$1,120,945
| Year | Land Value | Improved Value | Assessed Value |
|---|---|---|---|
| 2020 | $326,400 | $794,545 | $1,120,945 |
Home Value Compared to the Market
This property vs the competition
About 1512 Vista Verde Dr
Detailed summary of property
Public Facts for 1512 Vista Verde Dr
Public county record property details
- Beds
- 4
- Baths
- 4
- Year built
- 2019
- Sq. Ft.
- 4,115
- Lot Size
- 18,538
- Stories
- --
- Type
- Single Family Residential
- Pool
- No
- Spa
- No
- County
- San Diego
- Lot#
- 37
- APN
- 224-105-15-00
The source for these homes facts are from public records.
92026 Real Estate Sale History (Last 30 days)
Last 30 days of sale history and trends
Median List Price
$925,000
Median List Price/Sq.Ft.
$462
Median Sold Price
$895,000
Median Sold Price/Sq.Ft.
$456
Total Inventory
108
Median Sale to List Price %
100%
Avg Days on Market
15
Loan Type
Conventional (69.23%), FHA (7.69%), VA (2.56%), Cash (10.26%), Other (10.26%)
Thinking of Selling?
Is this your property?
Thinking of Selling?
Call, Text or Message
Thinking of Selling?
Call, Text or Message
Homes for Sale Near 1512 Vista Verde Dr
Nearby Homes for Sale
Recently Sold Homes Near 1512 Vista Verde Dr
Related Resources to 1512 Vista Verde Dr
New Listings in 92026
Popular Zip Codes
Popular Cities
- Anaheim Hills Homes for Sale
- Brea Homes for Sale
- Corona Homes for Sale
- Fullerton Homes for Sale
- Huntington Beach Homes for Sale
- Irvine Homes for Sale
- La Habra Homes for Sale
- Long Beach Homes for Sale
- Los Angeles Homes for Sale
- Ontario Homes for Sale
- Placentia Homes for Sale
- Riverside Homes for Sale
- San Bernardino Homes for Sale
- Whittier Homes for Sale
- Yorba Linda Homes for Sale
- More Cities
Other Escondido Resources
- Escondido Homes for Sale
- Escondido Townhomes for Sale
- Escondido Condos for Sale
- Escondido 1 Bedroom Homes for Sale
- Escondido 2 Bedroom Homes for Sale
- Escondido 3 Bedroom Homes for Sale
- Escondido 4 Bedroom Homes for Sale
- Escondido 5 Bedroom Homes for Sale
- Escondido Single Story Homes for Sale
- Escondido Homes for Sale with Pools
- Escondido Homes for Sale with 3 Car Garages
- Escondido New Homes for Sale
- Escondido Homes for Sale with Large Lots
- Escondido Cheapest Homes for Sale
- Escondido Luxury Homes for Sale
- Escondido Newest Listings for Sale
- Escondido Homes Pending Sale
- Escondido Recently Sold Homes
Based on information from California Regional Multiple Listing Service, Inc. as of 2019. This information is for your personal, non-commercial use and may not be used for any purpose other than to identify prospective properties you may be interested in purchasing. Display of MLS data is usually deemed reliable but is NOT guaranteed accurate by the MLS. Buyers are responsible for verifying the accuracy of all information and should investigate the data themselves or retain appropriate professionals. Information from sources other than the Listing Agent may have been included in the MLS data. Unless otherwise specified in writing, Broker/Agent has not and will not verify any information obtained from other sources. The Broker/Agent providing the information contained herein may or may not have been the Listing and/or Selling Agent.
