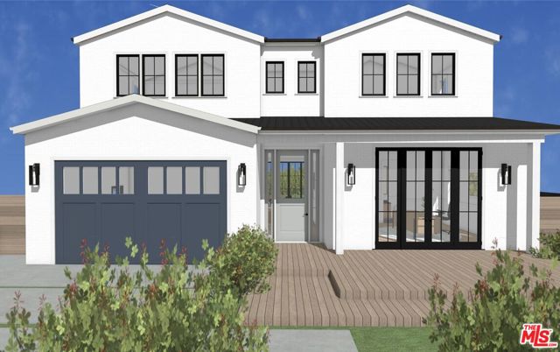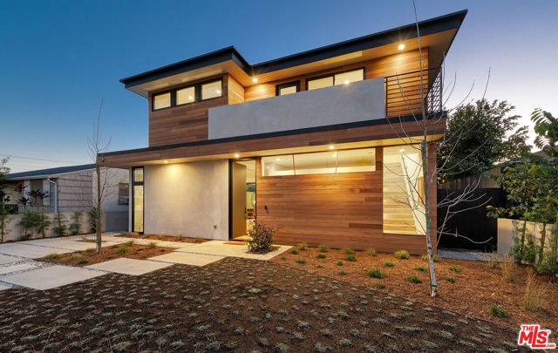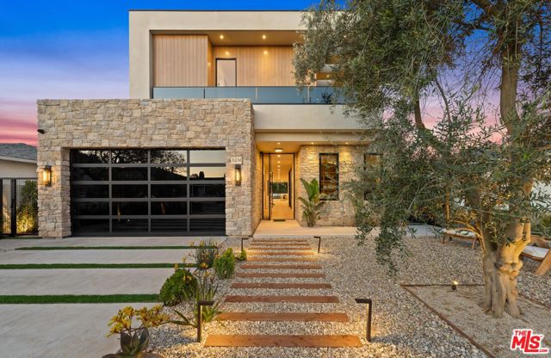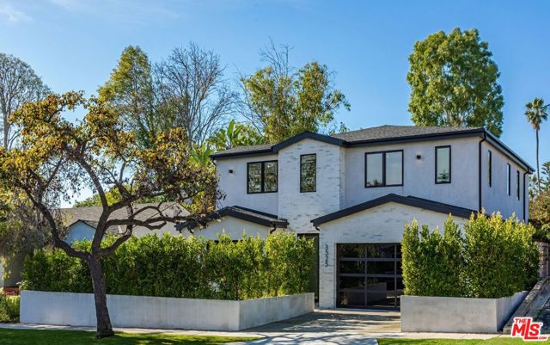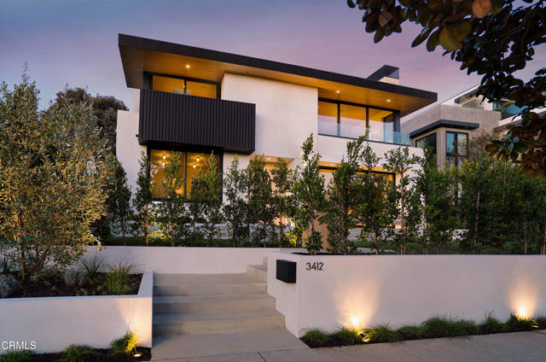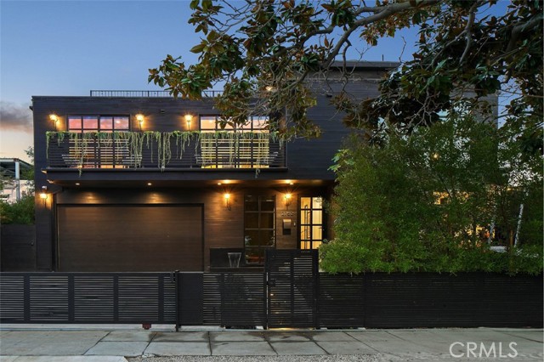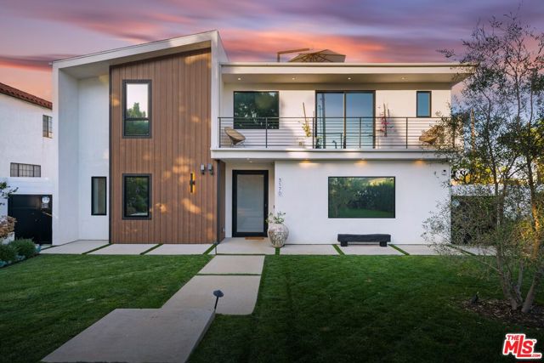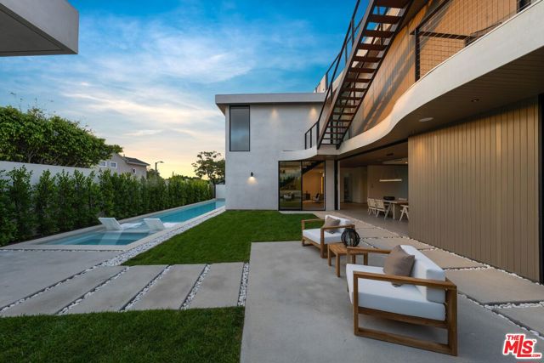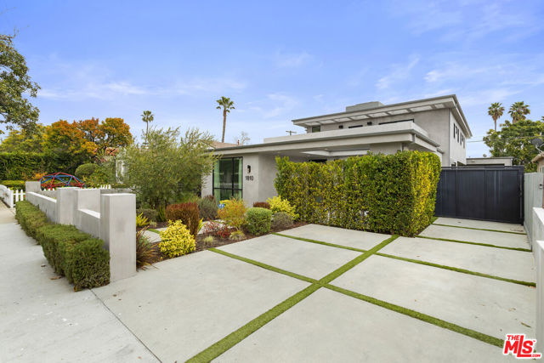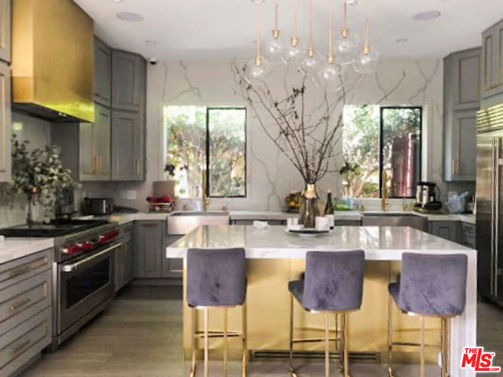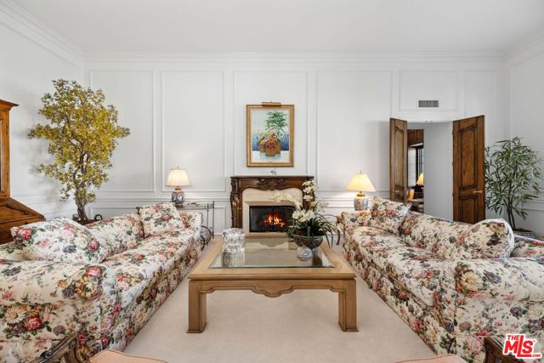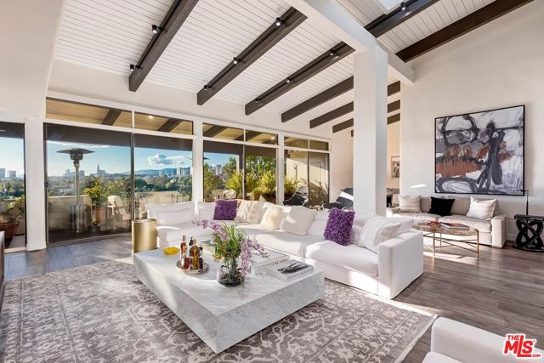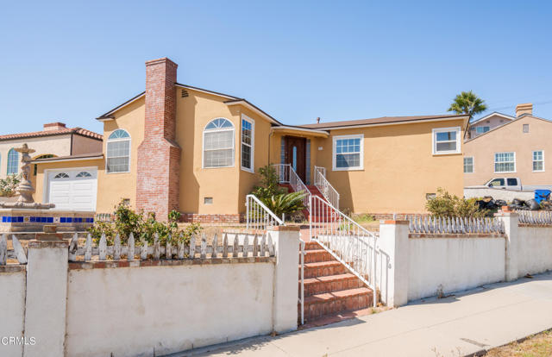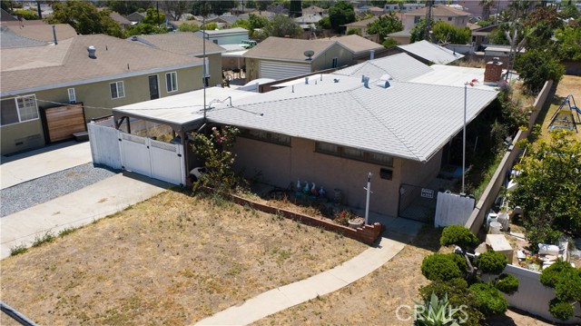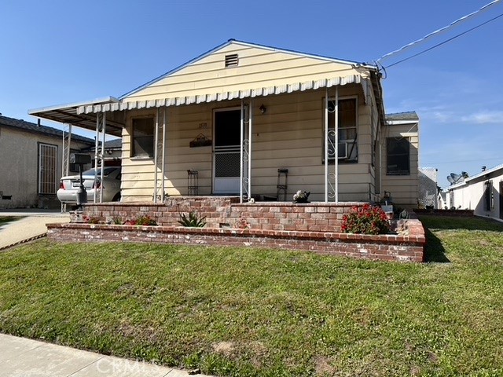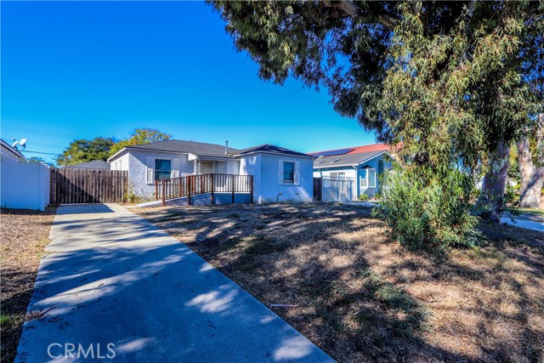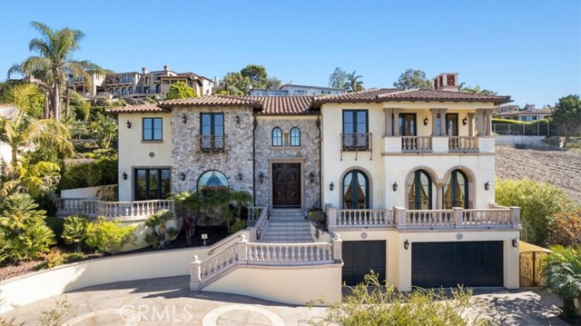
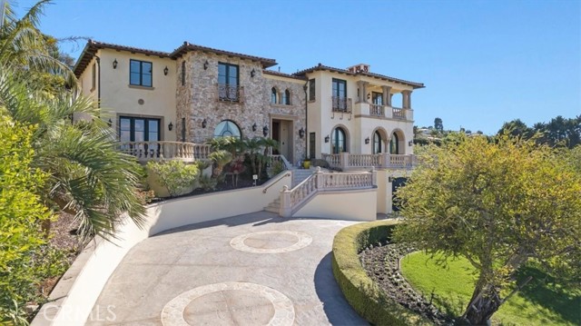
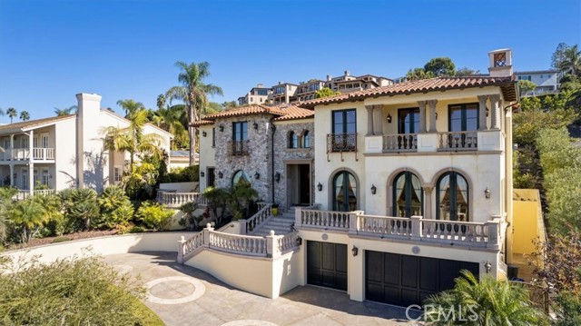
View Photos
1516 Via Fernandez Palos Verdes Estates, CA 90274
$5,100,000
Sold Price as of 02/01/2023
- 4 Beds
- 5.5 Baths
- 7,121 Sq.Ft.
Sold
Property Overview: 1516 Via Fernandez Palos Verdes Estates, CA has 4 bedrooms, 5.5 bathrooms, 7,121 living square feet and 20,479 square feet lot size. Call an Ardent Real Estate Group agent with any questions you may have.
Listed by Rodman Amiri | BRE #01760226 | Merit Real Estate
Last checked: 11 minutes ago |
Last updated: February 1st, 2023 |
Source CRMLS |
DOM: 56
Home details
- Lot Sq. Ft
- 20,479
- HOA Dues
- $0/mo
- Year built
- 2004
- Garage
- 3 Car
- Property Type:
- Single Family Home
- Status
- Sold
- MLS#
- PV22239665
- City
- Palos Verdes Estates
- County
- Los Angeles
- Time on Site
- 525 days
Show More
Property Details for 1516 Via Fernandez
Local Palos Verdes Estates Agent
Loading...
Sale History for 1516 Via Fernandez
Last sold for $5,100,000 on February 1st, 2023
-
February, 2023
-
Feb 1, 2023
Date
Sold
CRMLS: PV22239665
$5,100,000
Price
-
Nov 11, 2022
Date
Active
CRMLS: PV22239665
$5,495,000
Price
-
October, 2022
-
Oct 10, 2022
Date
Canceled
CRMLS: PV22016731
$5,895,000
Price
-
Jan 28, 2022
Date
Active
CRMLS: PV22016731
$7,000,000
Price
-
Listing provided courtesy of CRMLS
-
December, 2004
-
Dec 7, 2004
Date
Sold (Public Records)
Public Records
--
Price
-
June, 2003
-
Jun 16, 2003
Date
Sold (Public Records)
Public Records
--
Price
Show More
Tax History for 1516 Via Fernandez
Assessed Value (2020):
$3,793,739
| Year | Land Value | Improved Value | Assessed Value |
|---|---|---|---|
| 2020 | $1,403,378 | $2,390,361 | $3,793,739 |
Home Value Compared to the Market
This property vs the competition
About 1516 Via Fernandez
Detailed summary of property
Public Facts for 1516 Via Fernandez
Public county record property details
- Beds
- 4
- Baths
- 6
- Year built
- 2004
- Sq. Ft.
- 7,121
- Lot Size
- 20,479
- Stories
- --
- Type
- Single Family Residential
- Pool
- Yes
- Spa
- No
- County
- Los Angeles
- Lot#
- 12
- APN
- 7544-017-008
The source for these homes facts are from public records.
90274 Real Estate Sale History (Last 30 days)
Last 30 days of sale history and trends
Median List Price
$3,750,000
Median List Price/Sq.Ft.
$1,116
Median Sold Price
$2,590,000
Median Sold Price/Sq.Ft.
$898
Total Inventory
87
Median Sale to List Price %
95.96%
Avg Days on Market
46
Loan Type
Conventional (37.5%), FHA (0%), VA (0%), Cash (29.17%), Other (29.17%)
Thinking of Selling?
Is this your property?
Thinking of Selling?
Call, Text or Message
Thinking of Selling?
Call, Text or Message
Homes for Sale Near 1516 Via Fernandez
Nearby Homes for Sale
Recently Sold Homes Near 1516 Via Fernandez
Related Resources to 1516 Via Fernandez
New Listings in 90274
Popular Zip Codes
Popular Cities
- Anaheim Hills Homes for Sale
- Brea Homes for Sale
- Corona Homes for Sale
- Fullerton Homes for Sale
- Huntington Beach Homes for Sale
- Irvine Homes for Sale
- La Habra Homes for Sale
- Long Beach Homes for Sale
- Los Angeles Homes for Sale
- Ontario Homes for Sale
- Placentia Homes for Sale
- Riverside Homes for Sale
- San Bernardino Homes for Sale
- Whittier Homes for Sale
- Yorba Linda Homes for Sale
- More Cities
Other Palos Verdes Estates Resources
- Palos Verdes Estates Homes for Sale
- Palos Verdes Estates Condos for Sale
- Palos Verdes Estates 2 Bedroom Homes for Sale
- Palos Verdes Estates 3 Bedroom Homes for Sale
- Palos Verdes Estates 4 Bedroom Homes for Sale
- Palos Verdes Estates 5 Bedroom Homes for Sale
- Palos Verdes Estates Single Story Homes for Sale
- Palos Verdes Estates Homes for Sale with Pools
- Palos Verdes Estates Homes for Sale with 3 Car Garages
- Palos Verdes Estates New Homes for Sale
- Palos Verdes Estates Homes for Sale with Large Lots
- Palos Verdes Estates Cheapest Homes for Sale
- Palos Verdes Estates Luxury Homes for Sale
- Palos Verdes Estates Newest Listings for Sale
- Palos Verdes Estates Homes Pending Sale
- Palos Verdes Estates Recently Sold Homes
Based on information from California Regional Multiple Listing Service, Inc. as of 2019. This information is for your personal, non-commercial use and may not be used for any purpose other than to identify prospective properties you may be interested in purchasing. Display of MLS data is usually deemed reliable but is NOT guaranteed accurate by the MLS. Buyers are responsible for verifying the accuracy of all information and should investigate the data themselves or retain appropriate professionals. Information from sources other than the Listing Agent may have been included in the MLS data. Unless otherwise specified in writing, Broker/Agent has not and will not verify any information obtained from other sources. The Broker/Agent providing the information contained herein may or may not have been the Listing and/or Selling Agent.
