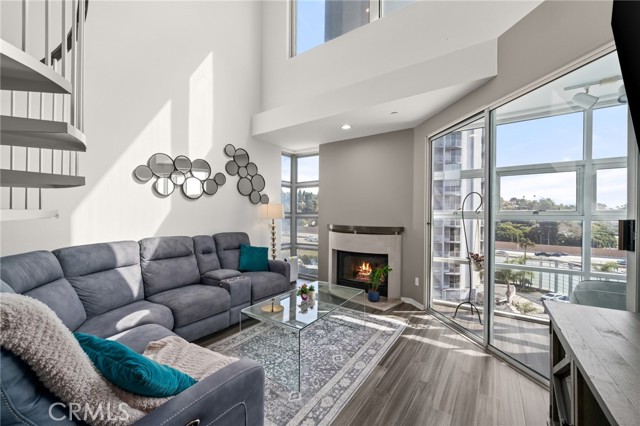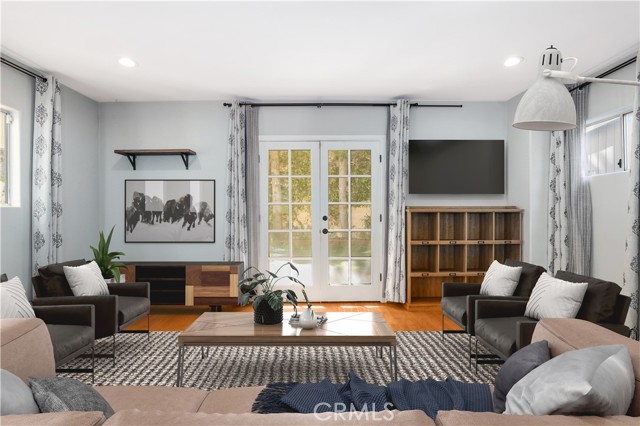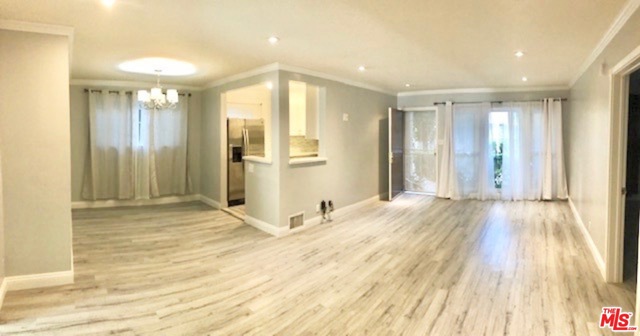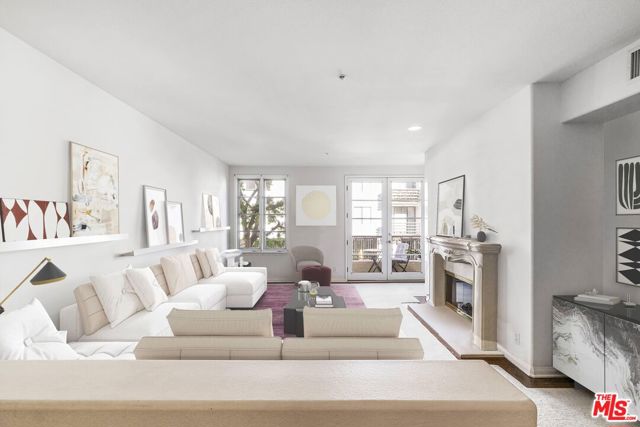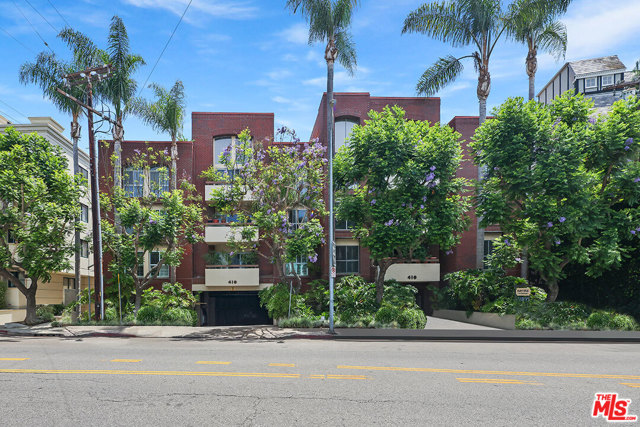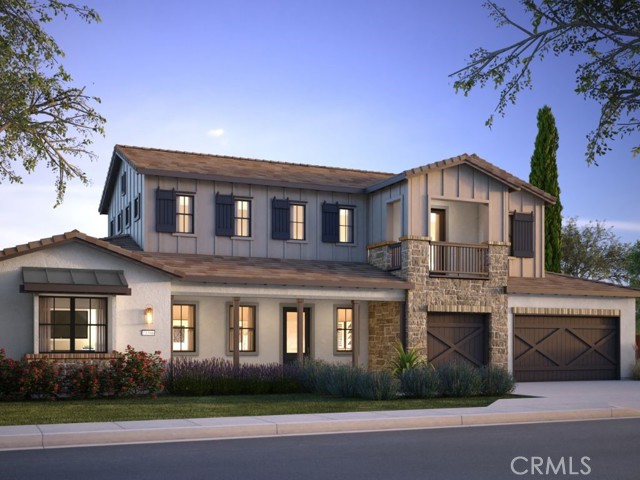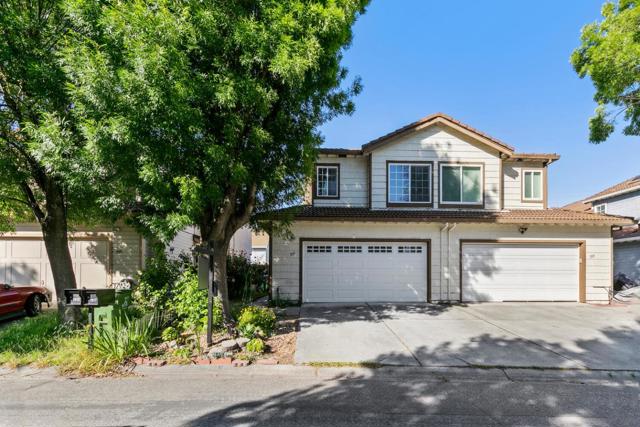
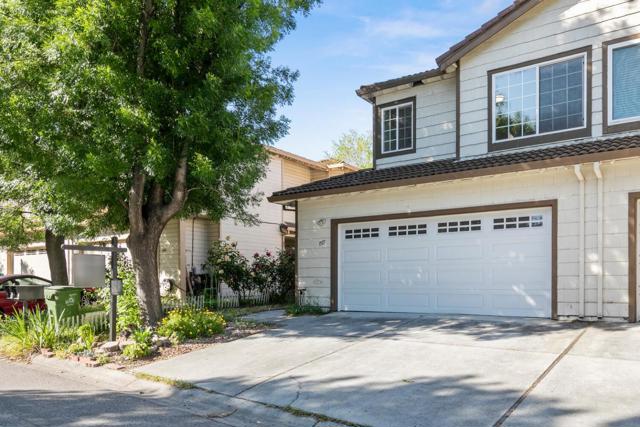
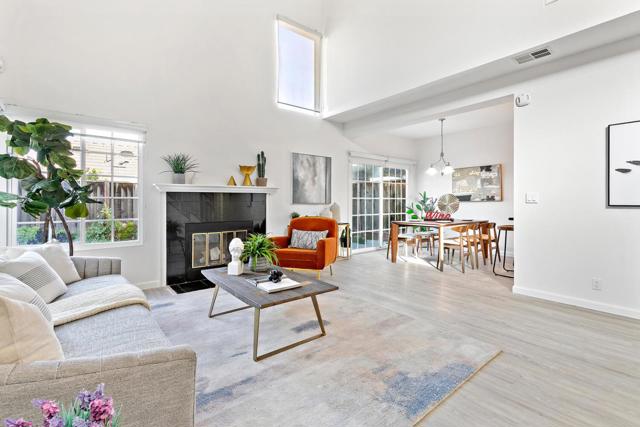
View Photos
1517 Timber Creek Dr San Jose, CA 95131
$1,290,000
- 3 Beds
- 3 Baths
- 1,513 Sq.Ft.
For Sale
Property Overview: 1517 Timber Creek Dr San Jose, CA has 3 bedrooms, 3 bathrooms, 1,513 living square feet and 2,613 square feet lot size. Call an Ardent Real Estate Group agent to verify current availability of this home or with any questions you may have.
Listed by Vicky Li | BRE #01896360 | Compass
Last checked: 7 minutes ago |
Last updated: May 23rd, 2022 |
Source CRMLS |
DOM: 667
Get a $4,838 Cash Reward
New
Buy this home with Ardent Real Estate Group and get $4,838 back.
Call/Text (714) 706-1823
Home details
- Lot Sq. Ft
- 2,613
- HOA Dues
- $146/mo
- Year built
- 1987
- Garage
- 2 Car
- Property Type:
- Single Family Home
- Status
- Active
- MLS#
- ML81890343
- City
- San Jose
- County
- Santa Clara
- Time on Site
- 711 days
Show More
Open Houses for 1517 Timber Creek Dr
No upcoming open houses
Schedule Tour
Loading...
Property Details for 1517 Timber Creek Dr
Local San Jose Agent
Loading...
Sale History for 1517 Timber Creek Dr
Last sold for $1,410,000 on July 20th, 2023
-
July, 2023
-
Jul 20, 2023
Date
Active
CRMLS: ML81935581
$1,390,000
Price
-
Jul 20, 2023
Date
Sold
CRMLS: ML81935581
$1,410,000
Price
-
Listing provided courtesy of CRMLS
-
July, 2022
-
Jul 2, 2022
Date
Canceled
CRMLS: ML81897402
$1,190,000
Price
-
Jun 22, 2022
Date
Active
CRMLS: ML81897402
$1,380,000
Price
-
Listing provided courtesy of CRMLS
-
June, 2022
-
Jun 21, 2022
Date
Canceled
CRMLS: ML81894327
$1,280,000
Price
-
Jun 1, 2022
Date
Active
CRMLS: ML81894327
$1,380,000
Price
-
Listing provided courtesy of CRMLS
-
June, 2022
-
Jun 1, 2022
Date
Canceled
CRMLS: ML81890343
$1,290,000
Price
-
May 5, 2022
Date
Active
CRMLS: ML81890343
$1,290,000
Price
-
Listing provided courtesy of CRMLS
-
May, 2022
-
May 5, 2022
Date
Active
CRMLS: ML81890343
$1,290,000
Price
-
September, 2012
-
Sep 14, 2012
Date
Sold (Public Records)
Public Records
$525,000
Price
-
July, 2007
-
Jul 30, 2007
Date
Sold
CRMLS: ML80734787
$610,000
Price
-
Jun 22, 2007
Date
Active
CRMLS: ML80734787
$629,888
Price
-
Listing provided courtesy of CRMLS
-
July, 2007
-
Jul 27, 2007
Date
Sold (Public Records)
Public Records
$610,000
Price
-
June, 2007
-
Jun 22, 2007
Date
Canceled
CRMLS: ML80733387
$645,000
Price
-
Jun 16, 2007
Date
Active
CRMLS: ML80733387
$645,000
Price
-
Listing provided courtesy of CRMLS
-
June, 2007
-
Jun 16, 2007
Date
Canceled
CRMLS: ML80724002
$645,000
Price
-
May 4, 2007
Date
Active
CRMLS: ML80724002
$645,000
Price
-
Listing provided courtesy of CRMLS
-
February, 2001
-
Feb 16, 2001
Date
Sold
CRMLS: ML80100273
$483,500
Price
-
Jan 3, 2001
Date
Active
CRMLS: ML80100273
$459,950
Price
-
Listing provided courtesy of CRMLS
Show More
Tax History for 1517 Timber Creek Dr
Assessed Value (2020):
$591,135
| Year | Land Value | Improved Value | Assessed Value |
|---|---|---|---|
| 2020 | $384,184 | $206,951 | $591,135 |
Home Value Compared to the Market
This property vs the competition
About 1517 Timber Creek Dr
Detailed summary of property
Public Facts for 1517 Timber Creek Dr
Public county record property details
- Beds
- 3
- Baths
- 3
- Year built
- 1987
- Sq. Ft.
- 1,513
- Lot Size
- 2,613
- Stories
- 2
- Type
- Single Family Residential
- Pool
- No
- Spa
- No
- County
- Santa Clara
- Lot#
- --
- APN
- 245-15-078
The source for these homes facts are from public records.
95131 Real Estate Sale History (Last 30 days)
Last 30 days of sale history and trends
Median List Price
$1,155,000
Median List Price/Sq.Ft.
$714
Median Sold Price
$1,348,000
Median Sold Price/Sq.Ft.
$833
Total Inventory
99
Median Sale to List Price %
122.77%
Avg Days on Market
10
Loan Type
Conventional (76.47%), FHA (5.88%), VA (0%), Cash (17.65%), Other (0%)
Tour This Home
Buy with Ardent Real Estate Group and save $4,838.
Contact Jon
San Jose Agent
Call, Text or Message
San Jose Agent
Call, Text or Message
Get a $4,838 Cash Reward
New
Buy this home with Ardent Real Estate Group and get $4,838 back.
Call/Text (714) 706-1823
Homes for Sale Near 1517 Timber Creek Dr
Nearby Homes for Sale
Recently Sold Homes Near 1517 Timber Creek Dr
Related Resources to 1517 Timber Creek Dr
New Listings in 95131
Popular Zip Codes
Popular Cities
- Anaheim Hills Homes for Sale
- Brea Homes for Sale
- Corona Homes for Sale
- Fullerton Homes for Sale
- Huntington Beach Homes for Sale
- Irvine Homes for Sale
- La Habra Homes for Sale
- Long Beach Homes for Sale
- Los Angeles Homes for Sale
- Ontario Homes for Sale
- Placentia Homes for Sale
- Riverside Homes for Sale
- San Bernardino Homes for Sale
- Whittier Homes for Sale
- Yorba Linda Homes for Sale
- More Cities
Other San Jose Resources
- San Jose Homes for Sale
- San Jose Townhomes for Sale
- San Jose Condos for Sale
- San Jose 1 Bedroom Homes for Sale
- San Jose 2 Bedroom Homes for Sale
- San Jose 3 Bedroom Homes for Sale
- San Jose 4 Bedroom Homes for Sale
- San Jose 5 Bedroom Homes for Sale
- San Jose Single Story Homes for Sale
- San Jose Homes for Sale with Pools
- San Jose Homes for Sale with 3 Car Garages
- San Jose New Homes for Sale
- San Jose Homes for Sale with Large Lots
- San Jose Cheapest Homes for Sale
- San Jose Luxury Homes for Sale
- San Jose Newest Listings for Sale
- San Jose Homes Pending Sale
- San Jose Recently Sold Homes
Based on information from California Regional Multiple Listing Service, Inc. as of 2019. This information is for your personal, non-commercial use and may not be used for any purpose other than to identify prospective properties you may be interested in purchasing. Display of MLS data is usually deemed reliable but is NOT guaranteed accurate by the MLS. Buyers are responsible for verifying the accuracy of all information and should investigate the data themselves or retain appropriate professionals. Information from sources other than the Listing Agent may have been included in the MLS data. Unless otherwise specified in writing, Broker/Agent has not and will not verify any information obtained from other sources. The Broker/Agent providing the information contained herein may or may not have been the Listing and/or Selling Agent.


