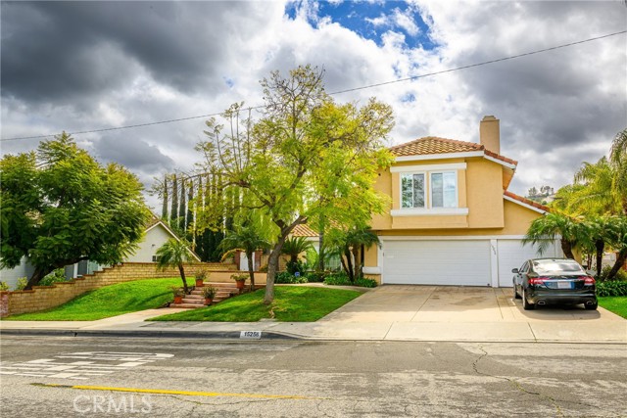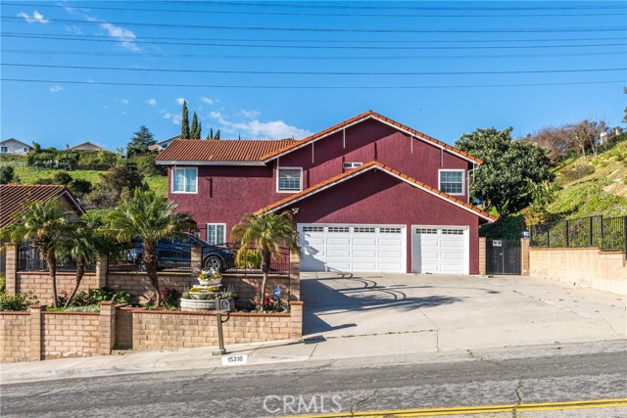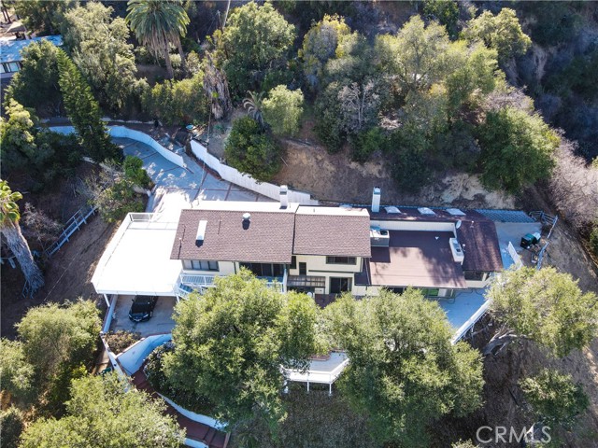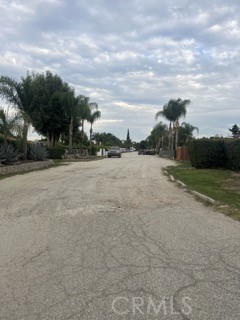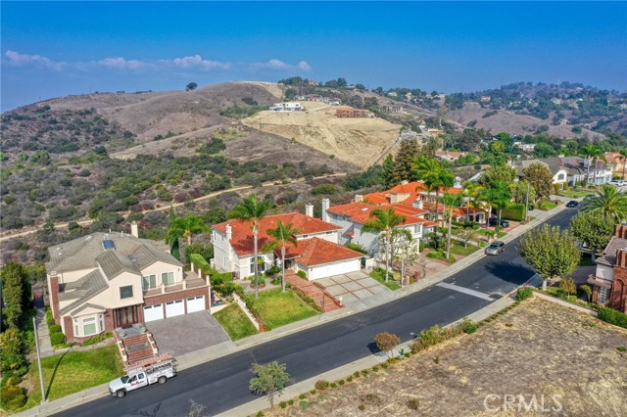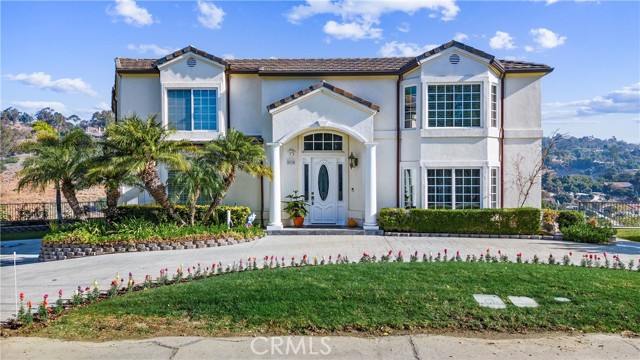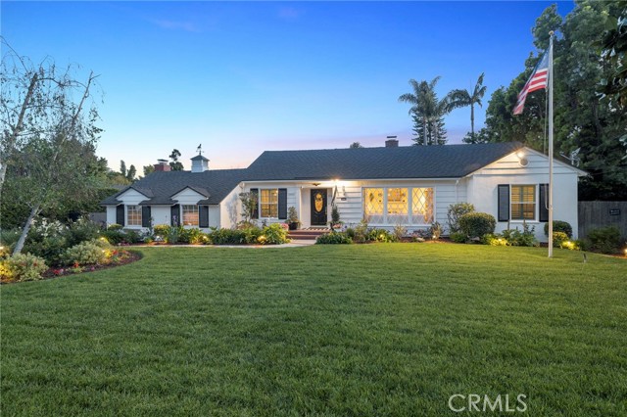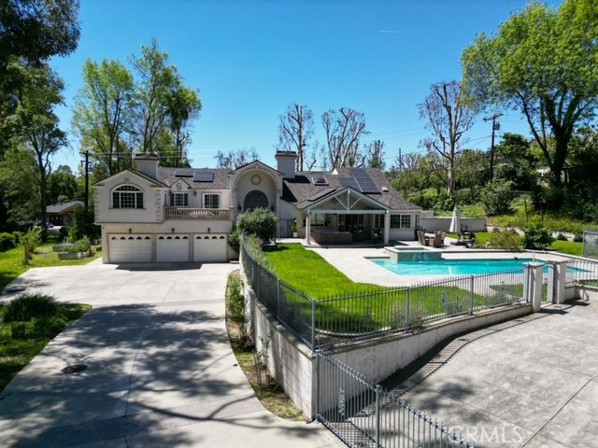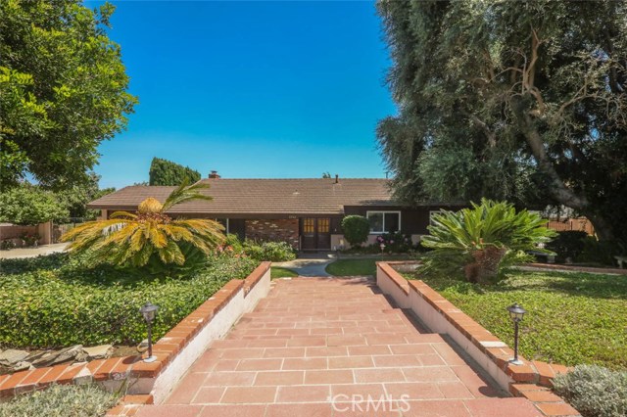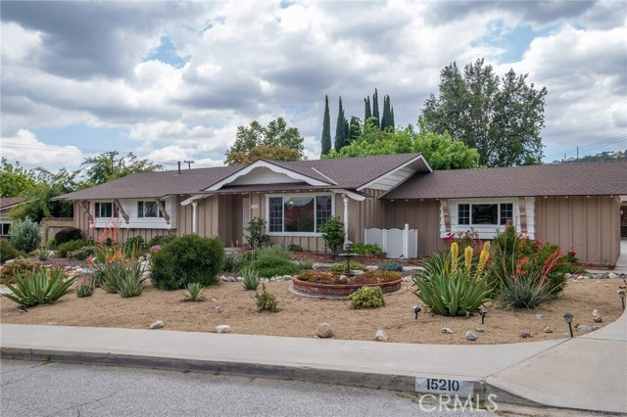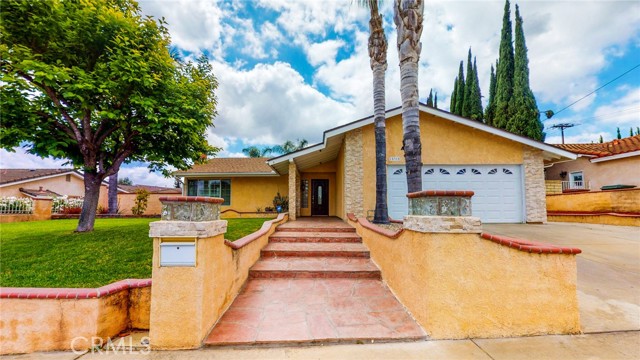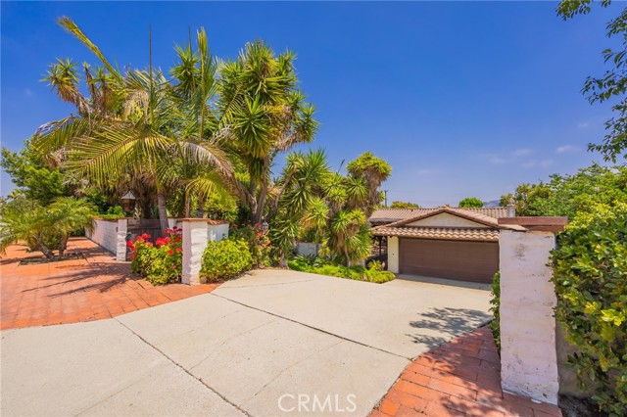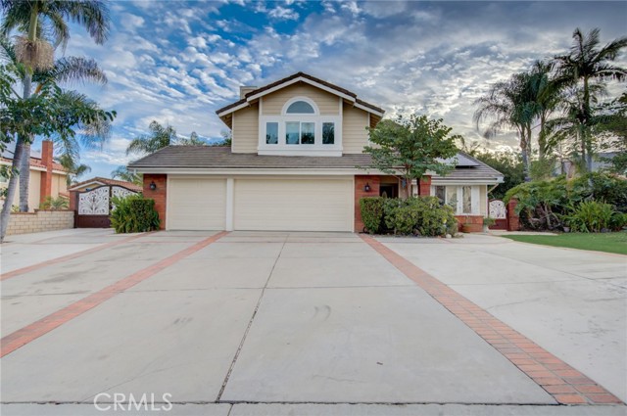
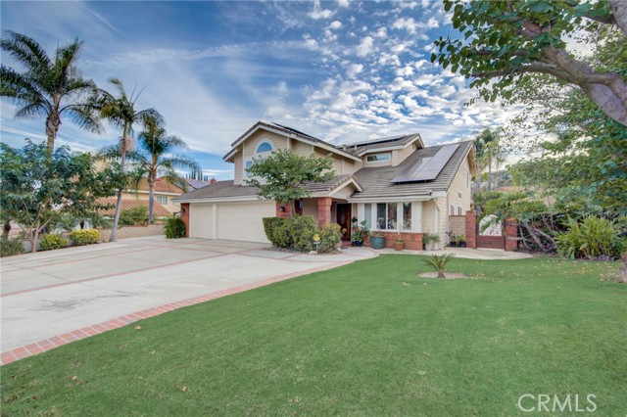
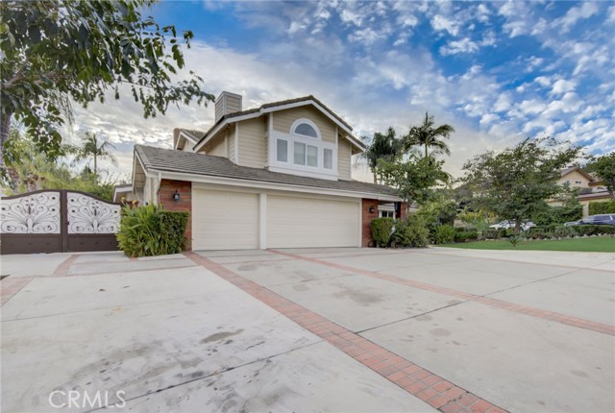
View Photos
15248 Los Altos Dr Hacienda Heights, CA 91745
$1,850,000
- 5 Beds
- 5 Baths
- 3,487 Sq.Ft.
For Sale
Property Overview: 15248 Los Altos Dr Hacienda Heights, CA has 5 bedrooms, 5 bathrooms, 3,487 living square feet and 14,053 square feet lot size. Call an Ardent Real Estate Group agent to verify current availability of this home or with any questions you may have.
Listed by Sebastian Street | BRE #02208742 | WERE REAL ESTATE
Co-listed by Jack Toro | BRE #02198741 | WERE REAL ESTATE
Co-listed by Jack Toro | BRE #02198741 | WERE REAL ESTATE
Last checked: 14 minutes ago |
Last updated: April 22nd, 2024 |
Source CRMLS |
DOM: 148
Get a $5,550 Cash Reward
New
Buy this home with Ardent Real Estate Group and get $5,550 back.
Call/Text (714) 706-1823
Home details
- Lot Sq. Ft
- 14,053
- HOA Dues
- $0/mo
- Year built
- 1986
- Garage
- 3 Car
- Property Type:
- Single Family Home
- Status
- Active
- MLS#
- CV23217046
- City
- Hacienda Heights
- County
- Los Angeles
- Time on Site
- 149 days
Show More
Open Houses for 15248 Los Altos Dr
No upcoming open houses
Schedule Tour
Loading...
Property Details for 15248 Los Altos Dr
Local Hacienda Heights Agent
Loading...
Sale History for 15248 Los Altos Dr
Last sold for $1,060,000 on August 24th, 2018
-
November, 2023
-
Nov 28, 2023
Date
Active
CRMLS: CV23217046
$1,888,888
Price
-
October, 2023
-
Oct 30, 2023
Date
Canceled
CRMLS: TR23020760
$1,850,000
Price
-
Feb 8, 2023
Date
Active
CRMLS: TR23020760
$1,850,000
Price
-
Listing provided courtesy of CRMLS
-
September, 2022
-
Sep 14, 2022
Date
Expired
CRMLS: TR22166858
$1,799,000
Price
-
Jul 29, 2022
Date
Active
CRMLS: TR22166858
$1,799,000
Price
-
Listing provided courtesy of CRMLS
-
July, 2022
-
Jul 28, 2022
Date
Canceled
CRMLS: TR22044032
$1,799,000
Price
-
Mar 10, 2022
Date
Active
CRMLS: TR22044032
$168,800
Price
-
Listing provided courtesy of CRMLS
-
August, 2018
-
Aug 24, 2018
Date
Sold (Public Records)
Public Records
$1,060,000
Price
-
May, 2013
-
May 6, 2013
Date
Sold (Public Records)
Public Records
$920,000
Price
Show More
Tax History for 15248 Los Altos Dr
Assessed Value (2020):
$1,008,780
| Year | Land Value | Improved Value | Assessed Value |
|---|---|---|---|
| 2020 | $600,780 | $408,000 | $1,008,780 |
Home Value Compared to the Market
This property vs the competition
About 15248 Los Altos Dr
Detailed summary of property
Public Facts for 15248 Los Altos Dr
Public county record property details
- Beds
- 4
- Baths
- 3
- Year built
- 1986
- Sq. Ft.
- 2,920
- Lot Size
- 14,048
- Stories
- --
- Type
- Single Family Residential
- Pool
- Yes
- Spa
- No
- County
- Los Angeles
- Lot#
- 4
- APN
- 8289-039-004
The source for these homes facts are from public records.
91745 Real Estate Sale History (Last 30 days)
Last 30 days of sale history and trends
Median List Price
$999,000
Median List Price/Sq.Ft.
$531
Median Sold Price
$980,000
Median Sold Price/Sq.Ft.
$538
Total Inventory
72
Median Sale to List Price %
98.12%
Avg Days on Market
36
Loan Type
Conventional (50%), FHA (8.33%), VA (0%), Cash (16.67%), Other (25%)
Tour This Home
Buy with Ardent Real Estate Group and save $5,550.
Contact Jon
Hacienda Heights Agent
Call, Text or Message
Hacienda Heights Agent
Call, Text or Message
Get a $5,550 Cash Reward
New
Buy this home with Ardent Real Estate Group and get $5,550 back.
Call/Text (714) 706-1823
Homes for Sale Near 15248 Los Altos Dr
Nearby Homes for Sale
Recently Sold Homes Near 15248 Los Altos Dr
Related Resources to 15248 Los Altos Dr
New Listings in 91745
Popular Zip Codes
Popular Cities
- Anaheim Hills Homes for Sale
- Brea Homes for Sale
- Corona Homes for Sale
- Fullerton Homes for Sale
- Huntington Beach Homes for Sale
- Irvine Homes for Sale
- La Habra Homes for Sale
- Long Beach Homes for Sale
- Los Angeles Homes for Sale
- Ontario Homes for Sale
- Placentia Homes for Sale
- Riverside Homes for Sale
- San Bernardino Homes for Sale
- Whittier Homes for Sale
- Yorba Linda Homes for Sale
- More Cities
Other Hacienda Heights Resources
- Hacienda Heights Homes for Sale
- Hacienda Heights Condos for Sale
- Hacienda Heights 1 Bedroom Homes for Sale
- Hacienda Heights 2 Bedroom Homes for Sale
- Hacienda Heights 3 Bedroom Homes for Sale
- Hacienda Heights 4 Bedroom Homes for Sale
- Hacienda Heights 5 Bedroom Homes for Sale
- Hacienda Heights Single Story Homes for Sale
- Hacienda Heights Homes for Sale with Pools
- Hacienda Heights Homes for Sale with 3 Car Garages
- Hacienda Heights New Homes for Sale
- Hacienda Heights Homes for Sale with Large Lots
- Hacienda Heights Cheapest Homes for Sale
- Hacienda Heights Luxury Homes for Sale
- Hacienda Heights Newest Listings for Sale
- Hacienda Heights Homes Pending Sale
- Hacienda Heights Recently Sold Homes
Based on information from California Regional Multiple Listing Service, Inc. as of 2019. This information is for your personal, non-commercial use and may not be used for any purpose other than to identify prospective properties you may be interested in purchasing. Display of MLS data is usually deemed reliable but is NOT guaranteed accurate by the MLS. Buyers are responsible for verifying the accuracy of all information and should investigate the data themselves or retain appropriate professionals. Information from sources other than the Listing Agent may have been included in the MLS data. Unless otherwise specified in writing, Broker/Agent has not and will not verify any information obtained from other sources. The Broker/Agent providing the information contained herein may or may not have been the Listing and/or Selling Agent.
