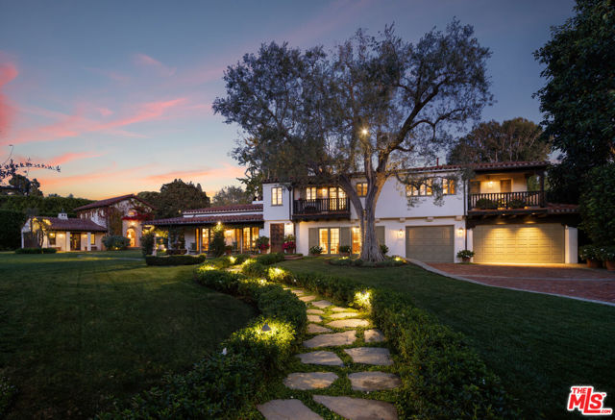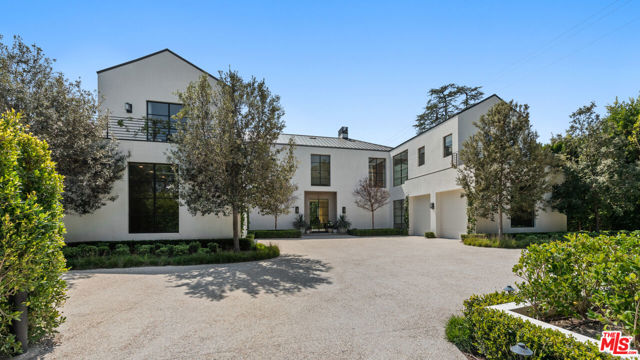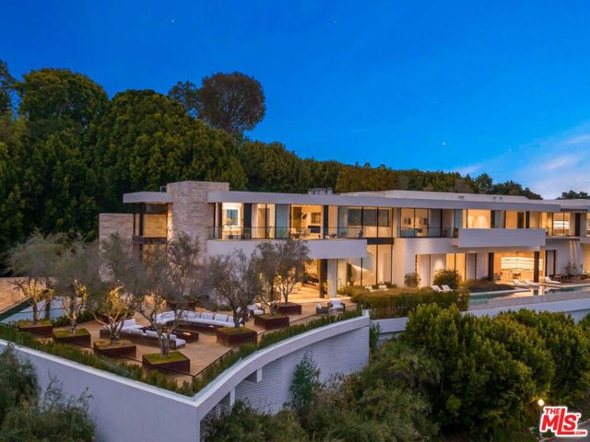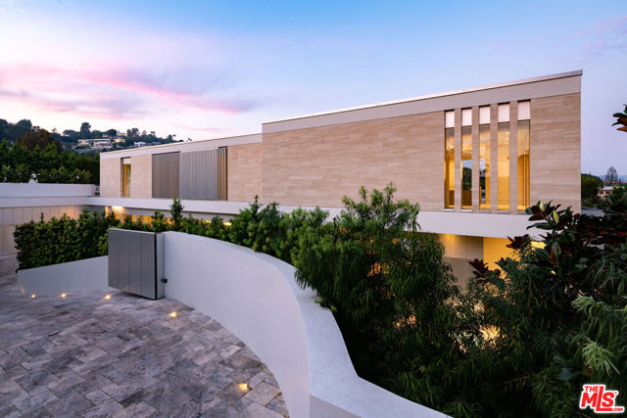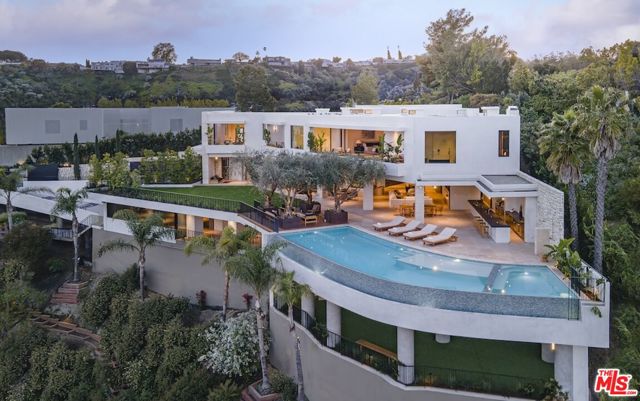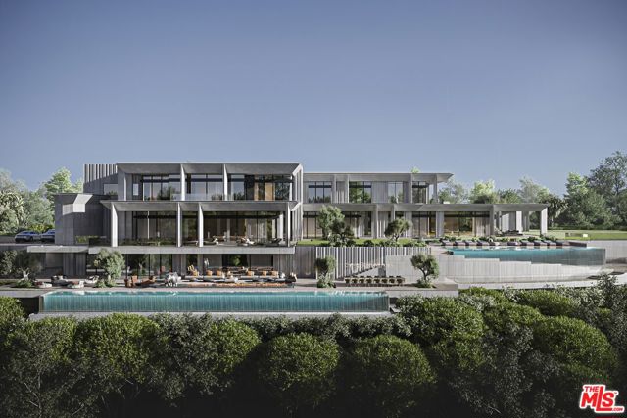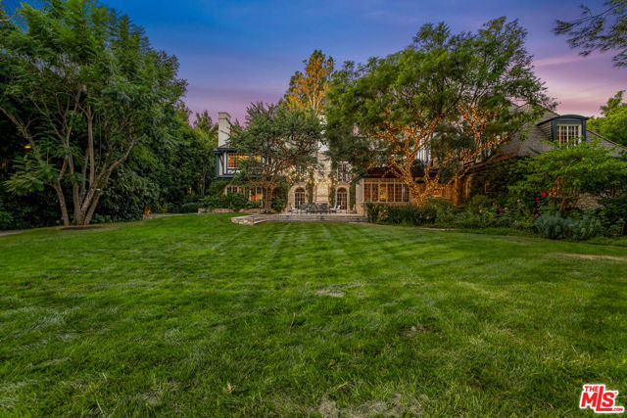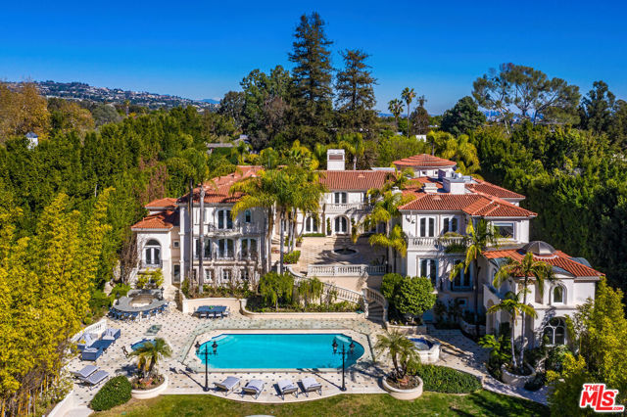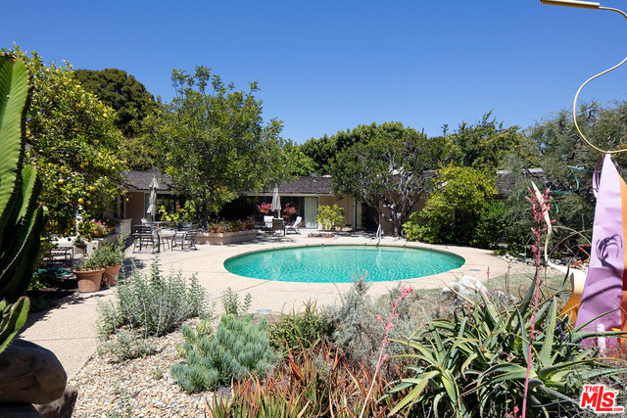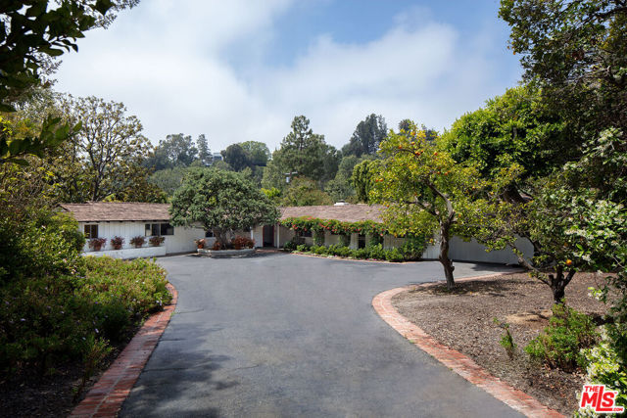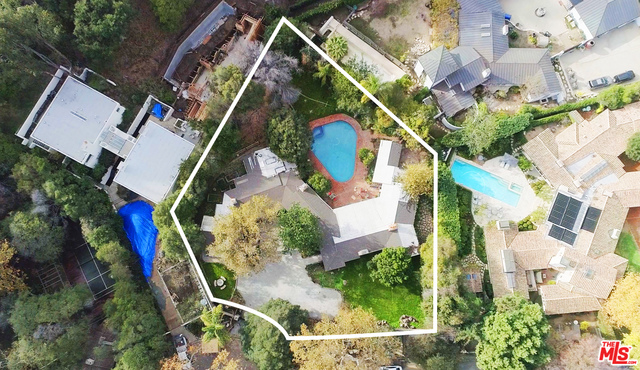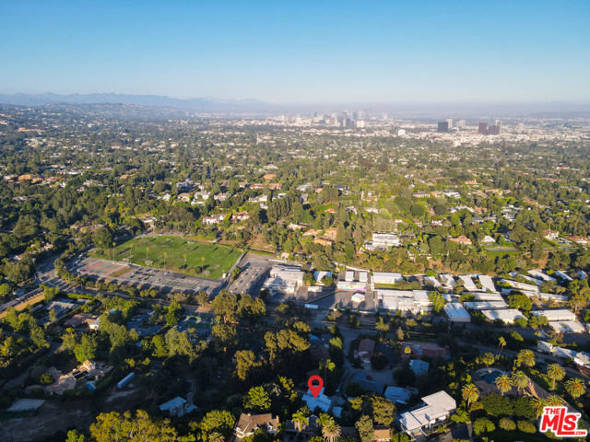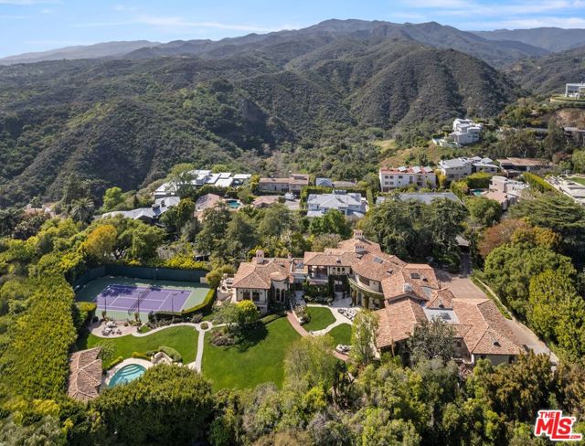
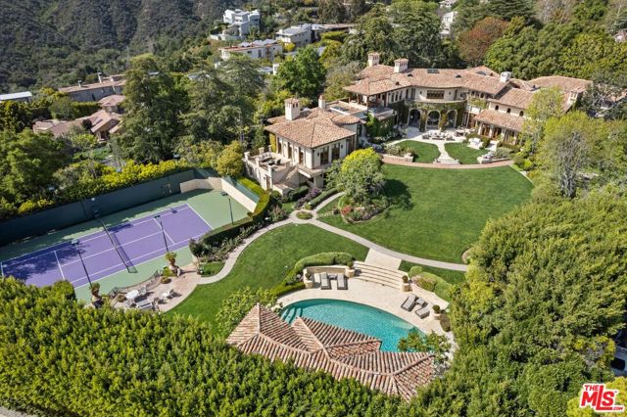
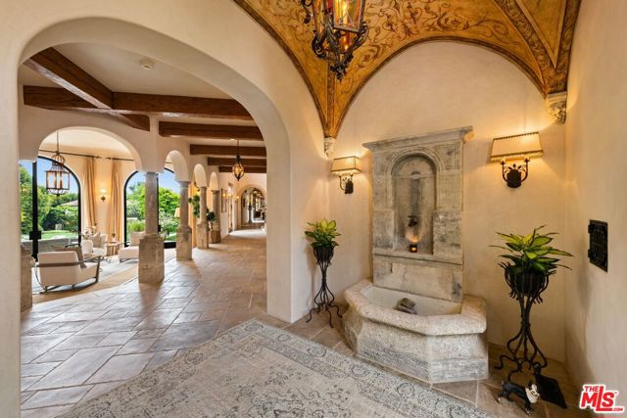
View Photos
1550 Amalfi Dr Pacific Palisades, CA 90272
$37,995,000
- 8 Beds
- 15 Baths
- 16,773 Sq.Ft.
For Sale
Property Overview: 1550 Amalfi Dr Pacific Palisades, CA has 8 bedrooms, 15 bathrooms, 16,773 living square feet and 78,298 square feet lot size. Call an Ardent Real Estate Group agent to verify current availability of this home or with any questions you may have.
Listed by Rayni Williams | BRE #01496786 | The Beverly Hills Estates
Co-listed by Joshua Altman | BRE #01764587 | Douglas Elliman of California, Inc.
Co-listed by Joshua Altman | BRE #01764587 | Douglas Elliman of California, Inc.
Last checked: 8 minutes ago |
Last updated: February 24th, 2024 |
Source CRMLS |
DOM: 52
Get a $113,985 Cash Reward
New
Buy this home with Ardent Real Estate Group and get $113,985 back.
Call/Text (714) 706-1823
Home details
- Lot Sq. Ft
- 78,298
- HOA Dues
- $0/mo
- Year built
- 1952
- Garage
- 3 Car
- Property Type:
- Single Family Home
- Status
- Active
- MLS#
- 24358901
- City
- Pacific Palisades
- County
- Los Angeles
- Time on Site
- 63 days
Show More
Open Houses for 1550 Amalfi Dr
No upcoming open houses
Schedule Tour
Loading...
Property Details for 1550 Amalfi Dr
Local Pacific Palisades Agent
Loading...
Sale History for 1550 Amalfi Dr
Last sold on May 31st, 1994
-
February, 2024
-
Feb 16, 2024
Date
Canceled
CRMLS: 23335755
$39,995,000
Price
-
Dec 4, 2023
Date
Active
CRMLS: 23335755
$39,995,000
Price
-
Listing provided courtesy of CRMLS
-
February, 2024
-
Feb 16, 2024
Date
Active
CRMLS: 24358901
$37,995,000
Price
-
November, 2023
-
Nov 21, 2023
Date
Canceled
CRMLS: 23257279
$44,000,000
Price
-
Apr 24, 2023
Date
Active
CRMLS: 23257279
$44,000,000
Price
-
Listing provided courtesy of CRMLS
-
April, 2023
-
Apr 4, 2023
Date
Expired
CRMLS: 22208437
$45,000,000
Price
-
Oct 17, 2022
Date
Active
CRMLS: 22208437
$45,000,000
Price
-
Listing provided courtesy of CRMLS
-
August, 2022
-
Aug 4, 2022
Date
Canceled
CRMLS: 22157973
$46,500,000
Price
-
May 17, 2022
Date
Active
CRMLS: 22157973
$46,500,000
Price
-
Listing provided courtesy of CRMLS
-
May, 2021
-
May 28, 2021
Date
Active
CRMLS: 21729856
$46,500,000
Price
-
Listing provided courtesy of CRMLS
-
March, 2020
-
Mar 17, 2020
Date
Expired
CRMLS: 19511300
$51,995,000
Price
-
Oct 31, 2019
Date
Withdrawn
CRMLS: 19511300
$51,995,000
Price
-
Sep 18, 2019
Date
Active
CRMLS: 19511300
$51,995,000
Price
-
Listing provided courtesy of CRMLS
-
May, 1994
-
May 31, 1994
Date
Sold (Public Records)
Public Records
--
Price
Show More
Tax History for 1550 Amalfi Dr
Assessed Value (2020):
$9,665,336
| Year | Land Value | Improved Value | Assessed Value |
|---|---|---|---|
| 2020 | $5,112,459 | $4,552,877 | $9,665,336 |
Home Value Compared to the Market
This property vs the competition
About 1550 Amalfi Dr
Detailed summary of property
Public Facts for 1550 Amalfi Dr
Public county record property details
- Beds
- 8
- Baths
- 15
- Year built
- 1952
- Sq. Ft.
- 16,773
- Lot Size
- 57,586
- Stories
- --
- Type
- Single Family Residential
- Pool
- Yes
- Spa
- No
- County
- Los Angeles
- Lot#
- 58
- APN
- 4425-021-008
The source for these homes facts are from public records.
90272 Real Estate Sale History (Last 30 days)
Last 30 days of sale history and trends
Median List Price
$4,495,000
Median List Price/Sq.Ft.
$1,348
Median Sold Price
$3,025,000
Median Sold Price/Sq.Ft.
$1,201
Total Inventory
141
Median Sale to List Price %
101%
Avg Days on Market
40
Loan Type
Conventional (4.35%), FHA (0%), VA (0%), Cash (4.35%), Other (0%)
Tour This Home
Buy with Ardent Real Estate Group and save $113,985.
Contact Jon
Pacific Palisades Agent
Call, Text or Message
Pacific Palisades Agent
Call, Text or Message
Get a $113,985 Cash Reward
New
Buy this home with Ardent Real Estate Group and get $113,985 back.
Call/Text (714) 706-1823
Homes for Sale Near 1550 Amalfi Dr
Nearby Homes for Sale
Recently Sold Homes Near 1550 Amalfi Dr
Related Resources to 1550 Amalfi Dr
New Listings in 90272
Popular Zip Codes
Popular Cities
- Anaheim Hills Homes for Sale
- Brea Homes for Sale
- Corona Homes for Sale
- Fullerton Homes for Sale
- Huntington Beach Homes for Sale
- Irvine Homes for Sale
- La Habra Homes for Sale
- Long Beach Homes for Sale
- Los Angeles Homes for Sale
- Ontario Homes for Sale
- Placentia Homes for Sale
- Riverside Homes for Sale
- San Bernardino Homes for Sale
- Whittier Homes for Sale
- Yorba Linda Homes for Sale
- More Cities
Other Pacific Palisades Resources
- Pacific Palisades Homes for Sale
- Pacific Palisades Townhomes for Sale
- Pacific Palisades Condos for Sale
- Pacific Palisades 1 Bedroom Homes for Sale
- Pacific Palisades 2 Bedroom Homes for Sale
- Pacific Palisades 3 Bedroom Homes for Sale
- Pacific Palisades 4 Bedroom Homes for Sale
- Pacific Palisades 5 Bedroom Homes for Sale
- Pacific Palisades Single Story Homes for Sale
- Pacific Palisades Homes for Sale with Pools
- Pacific Palisades Homes for Sale with 3 Car Garages
- Pacific Palisades New Homes for Sale
- Pacific Palisades Homes for Sale with Large Lots
- Pacific Palisades Cheapest Homes for Sale
- Pacific Palisades Luxury Homes for Sale
- Pacific Palisades Newest Listings for Sale
- Pacific Palisades Homes Pending Sale
- Pacific Palisades Recently Sold Homes
Based on information from California Regional Multiple Listing Service, Inc. as of 2019. This information is for your personal, non-commercial use and may not be used for any purpose other than to identify prospective properties you may be interested in purchasing. Display of MLS data is usually deemed reliable but is NOT guaranteed accurate by the MLS. Buyers are responsible for verifying the accuracy of all information and should investigate the data themselves or retain appropriate professionals. Information from sources other than the Listing Agent may have been included in the MLS data. Unless otherwise specified in writing, Broker/Agent has not and will not verify any information obtained from other sources. The Broker/Agent providing the information contained herein may or may not have been the Listing and/or Selling Agent.
