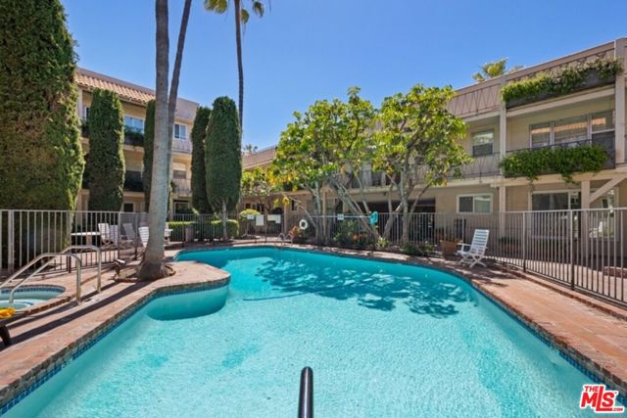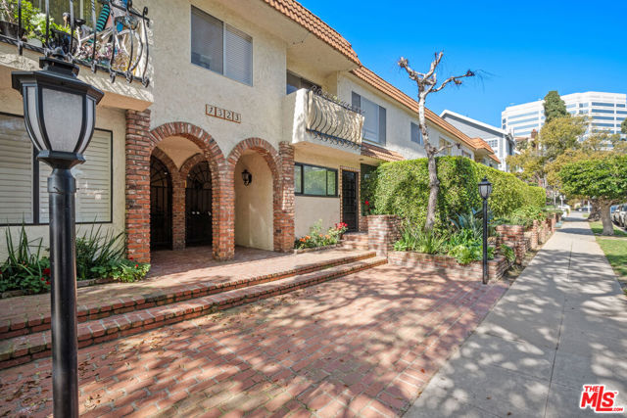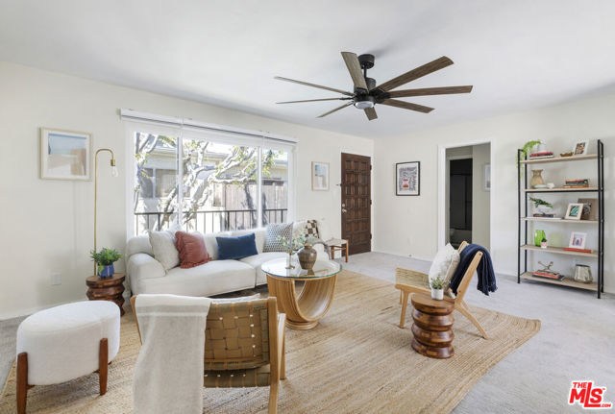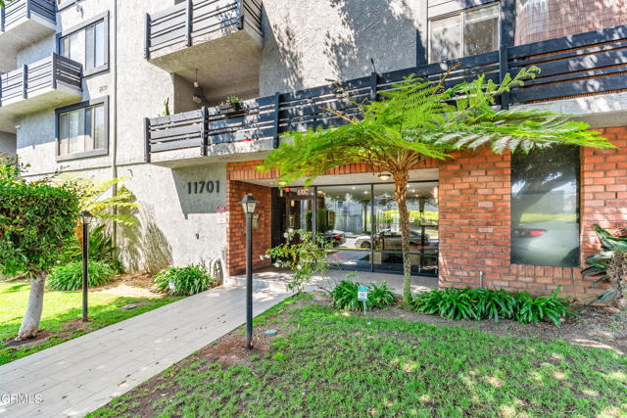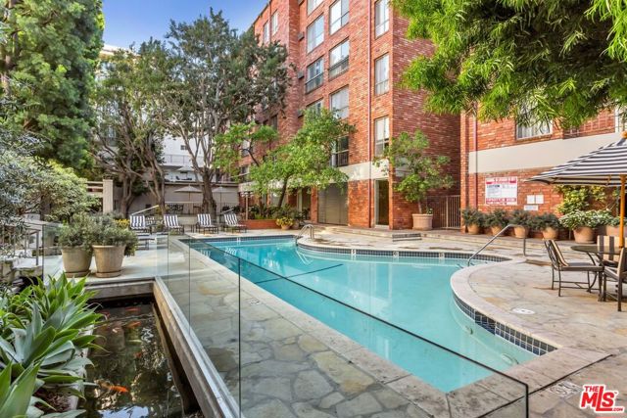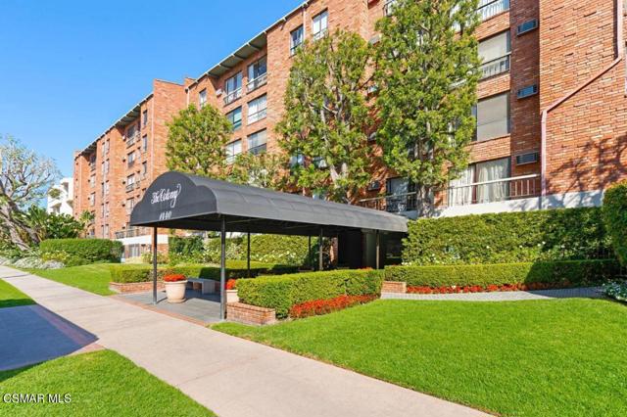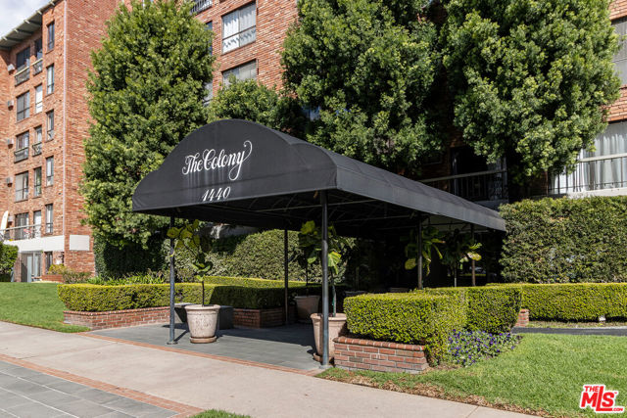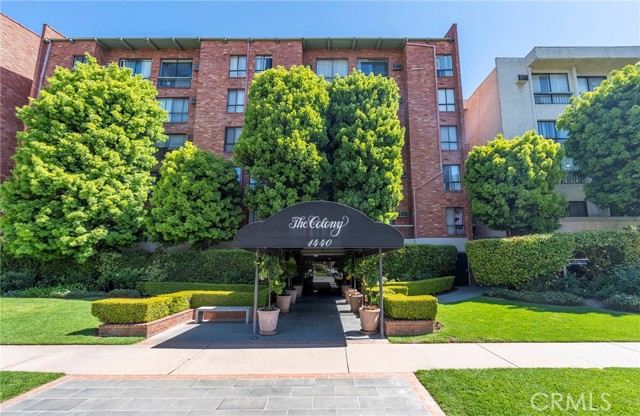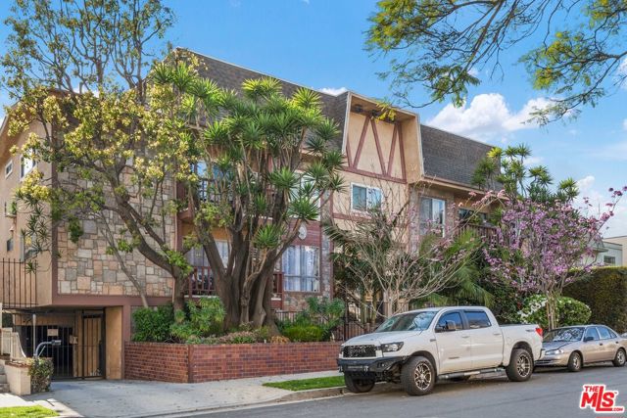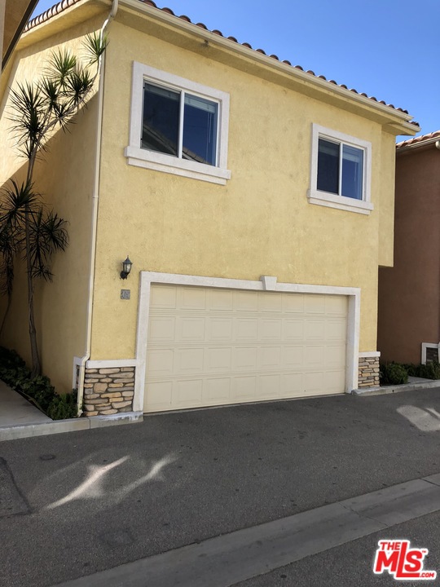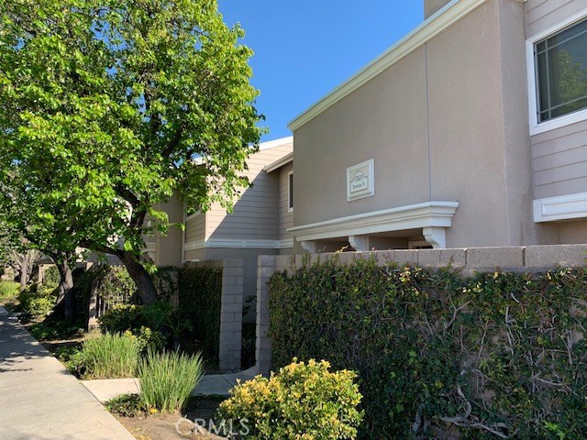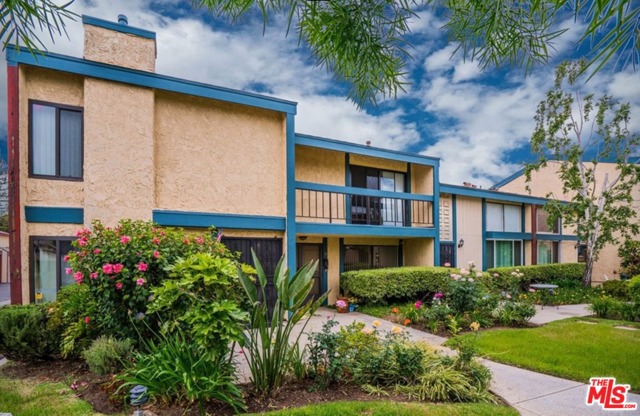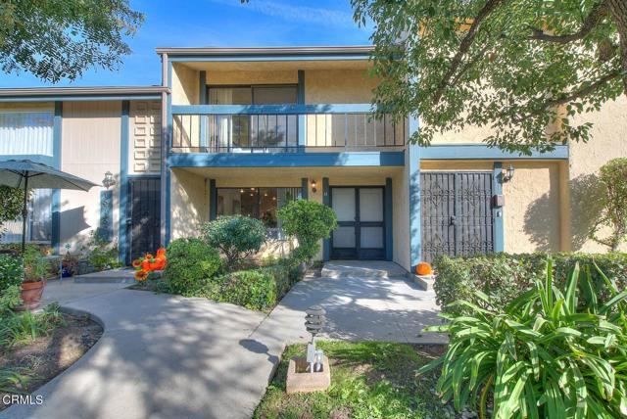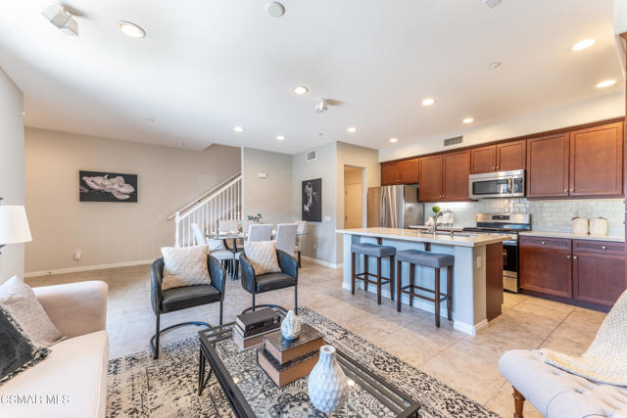
View Photos
1562 Silver Shadow Dr Newbury Park, CA 91320
$620,000
Sold Price as of 03/05/2021
- 3 Beds
- 2.5 Baths
- 1,562 Sq.Ft.
Sold
Property Overview: 1562 Silver Shadow Dr Newbury Park, CA has 3 bedrooms, 2.5 bathrooms, 1,562 living square feet and 1,562 square feet lot size. Call an Ardent Real Estate Group agent with any questions you may have.
Listed by Linda Hutchings | BRE #01900646 | Beverly and Company Inc.
Last checked: 8 minutes ago |
Last updated: September 26th, 2023 |
Source CRMLS |
DOM: 10
Home details
- Lot Sq. Ft
- 1,562
- HOA Dues
- $258/mo
- Year built
- 2009
- Garage
- 2 Car
- Property Type:
- Townhouse
- Status
- Sold
- MLS#
- 221000528
- City
- Newbury Park
- County
- Ventura
- Time on Site
- 1176 days
Show More
Property Details for 1562 Silver Shadow Dr
Local Newbury Park Agent
Loading...
Sale History for 1562 Silver Shadow Dr
Last sold for $620,000 on March 5th, 2021
-
March, 2021
-
Mar 6, 2021
Date
Sold
CRMLS: 221000528
$620,000
Price
-
Feb 28, 2021
Date
Pending
CRMLS: 221000528
$599,900
Price
-
Feb 22, 2021
Date
Active Under Contract
CRMLS: 221000528
$599,900
Price
-
Feb 17, 2021
Date
Active
CRMLS: 221000528
$599,900
Price
-
Feb 3, 2021
Date
Coming Soon
CRMLS: 221000528
$599,900
Price
-
October, 2016
-
Oct 26, 2016
Date
Sold
CRMLS: 216011870
$530,000
Price
-
Sep 20, 2016
Date
Pending
CRMLS: 216011870
$529,000
Price
-
Aug 17, 2016
Date
Price Change
CRMLS: 216011870
$529,000
Price
-
Listing provided courtesy of CRMLS
-
September, 2014
-
Sep 11, 2014
Date
Price Change
CRMLS: 214026991
$509,000
Price
-
Jul 16, 2014
Date
Price Change
CRMLS: 214026991
$519,000
Price
-
Listing provided courtesy of CRMLS
Show More
Tax History for 1562 Silver Shadow Dr
Recent tax history for this property
| Year | Land Value | Improved Value | Assessed Value |
|---|---|---|---|
| The tax history for this property will expand as we gather information for this property. | |||
Home Value Compared to the Market
This property vs the competition
About 1562 Silver Shadow Dr
Detailed summary of property
Public Facts for 1562 Silver Shadow Dr
Public county record property details
- Beds
- --
- Baths
- --
- Year built
- --
- Sq. Ft.
- --
- Lot Size
- --
- Stories
- --
- Type
- --
- Pool
- --
- Spa
- --
- County
- --
- Lot#
- --
- APN
- --
The source for these homes facts are from public records.
91320 Real Estate Sale History (Last 30 days)
Last 30 days of sale history and trends
Median List Price
$1,150,000
Median List Price/Sq.Ft.
$532
Median Sold Price
$1,135,000
Median Sold Price/Sq.Ft.
$546
Total Inventory
75
Median Sale to List Price %
103.18%
Avg Days on Market
37
Loan Type
Conventional (33.33%), FHA (0%), VA (0%), Cash (45.83%), Other (16.67%)
Thinking of Selling?
Is this your property?
Thinking of Selling?
Call, Text or Message
Thinking of Selling?
Call, Text or Message
Homes for Sale Near 1562 Silver Shadow Dr
Nearby Homes for Sale
Recently Sold Homes Near 1562 Silver Shadow Dr
Related Resources to 1562 Silver Shadow Dr
New Listings in 91320
Popular Zip Codes
Popular Cities
- Anaheim Hills Homes for Sale
- Brea Homes for Sale
- Corona Homes for Sale
- Fullerton Homes for Sale
- Huntington Beach Homes for Sale
- Irvine Homes for Sale
- La Habra Homes for Sale
- Long Beach Homes for Sale
- Los Angeles Homes for Sale
- Ontario Homes for Sale
- Placentia Homes for Sale
- Riverside Homes for Sale
- San Bernardino Homes for Sale
- Whittier Homes for Sale
- Yorba Linda Homes for Sale
- More Cities
Other Newbury Park Resources
- Newbury Park Homes for Sale
- Newbury Park Townhomes for Sale
- Newbury Park Condos for Sale
- Newbury Park 1 Bedroom Homes for Sale
- Newbury Park 2 Bedroom Homes for Sale
- Newbury Park 3 Bedroom Homes for Sale
- Newbury Park 4 Bedroom Homes for Sale
- Newbury Park 5 Bedroom Homes for Sale
- Newbury Park Single Story Homes for Sale
- Newbury Park Homes for Sale with 3 Car Garages
- Newbury Park New Homes for Sale
- Newbury Park Homes for Sale with Large Lots
- Newbury Park Cheapest Homes for Sale
- Newbury Park Luxury Homes for Sale
- Newbury Park Newest Listings for Sale
- Newbury Park Homes Pending Sale
- Newbury Park Recently Sold Homes
Based on information from California Regional Multiple Listing Service, Inc. as of 2019. This information is for your personal, non-commercial use and may not be used for any purpose other than to identify prospective properties you may be interested in purchasing. Display of MLS data is usually deemed reliable but is NOT guaranteed accurate by the MLS. Buyers are responsible for verifying the accuracy of all information and should investigate the data themselves or retain appropriate professionals. Information from sources other than the Listing Agent may have been included in the MLS data. Unless otherwise specified in writing, Broker/Agent has not and will not verify any information obtained from other sources. The Broker/Agent providing the information contained herein may or may not have been the Listing and/or Selling Agent.
