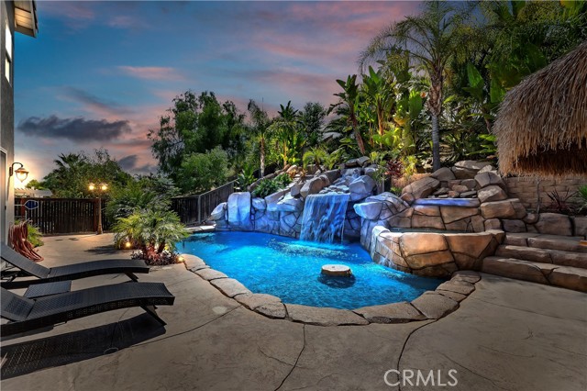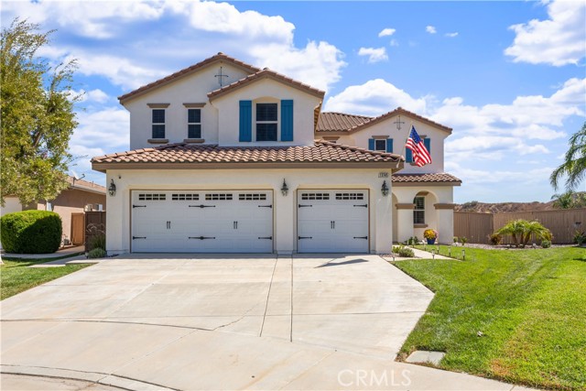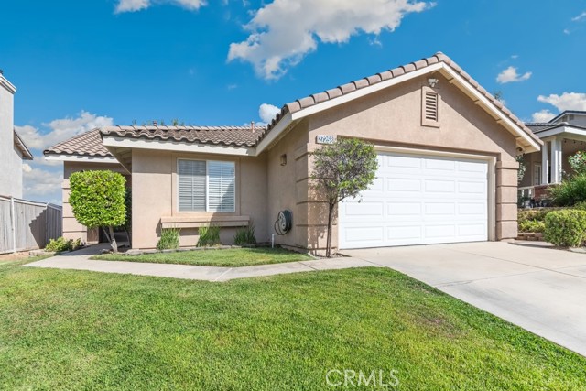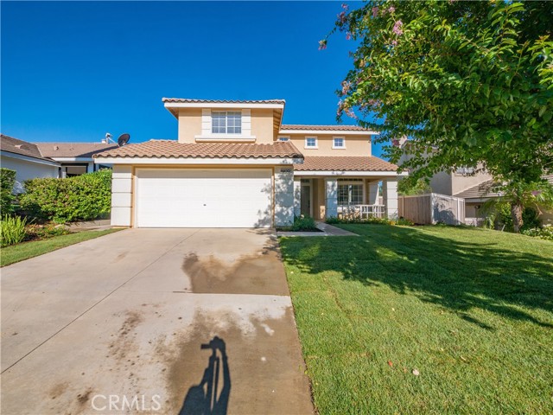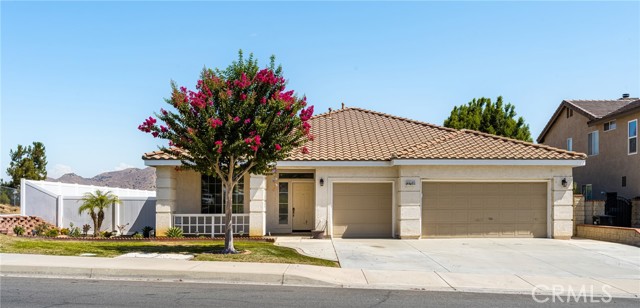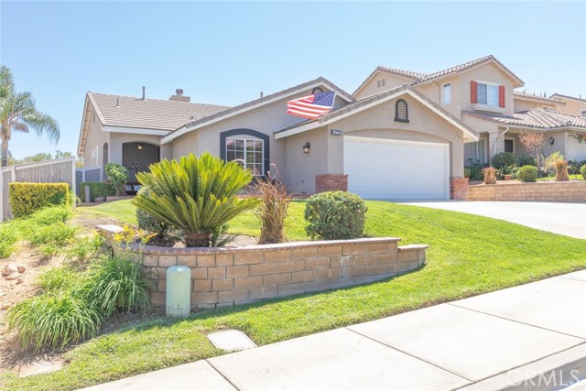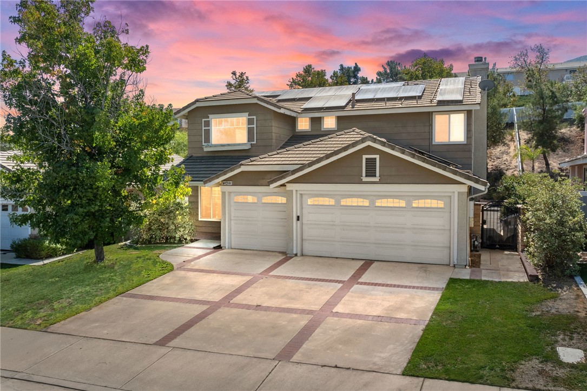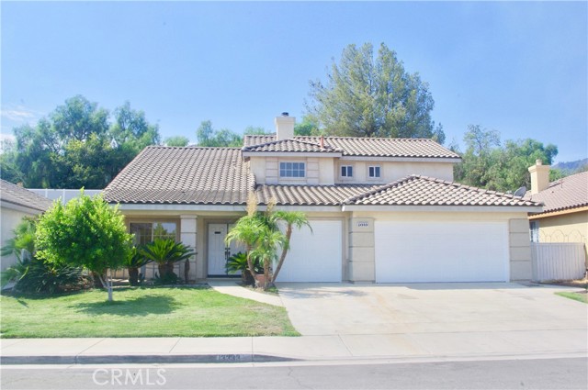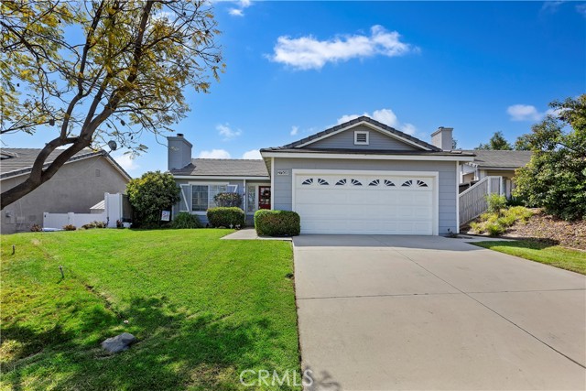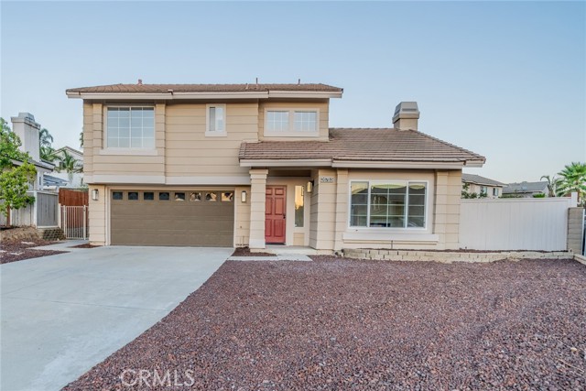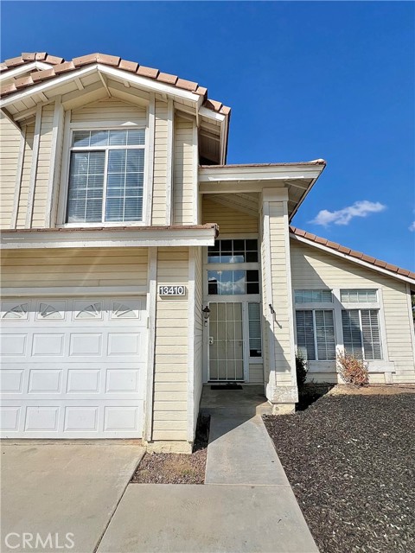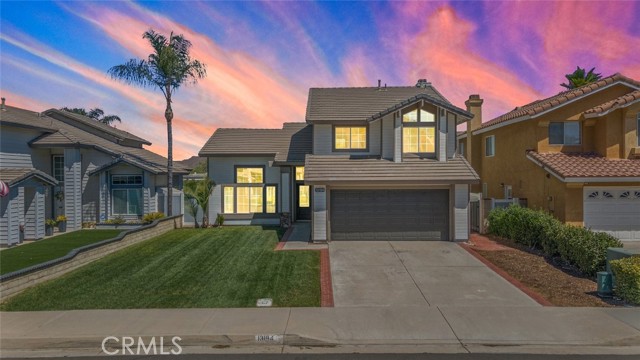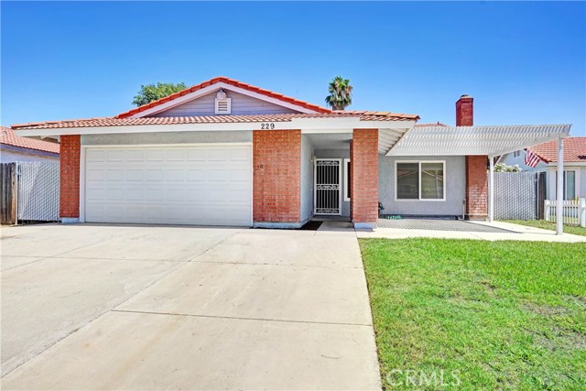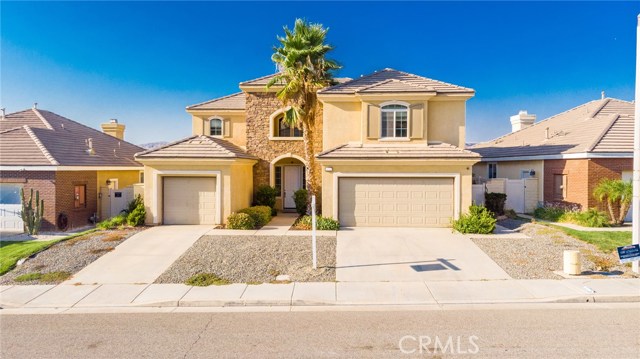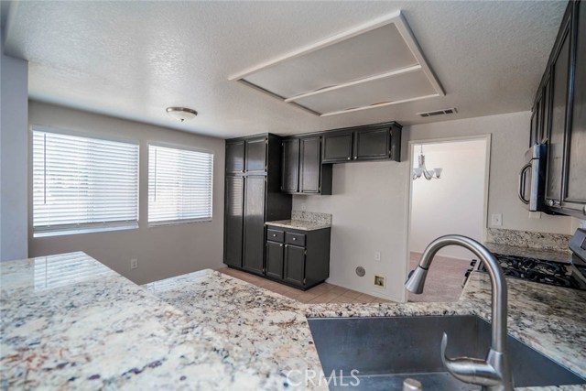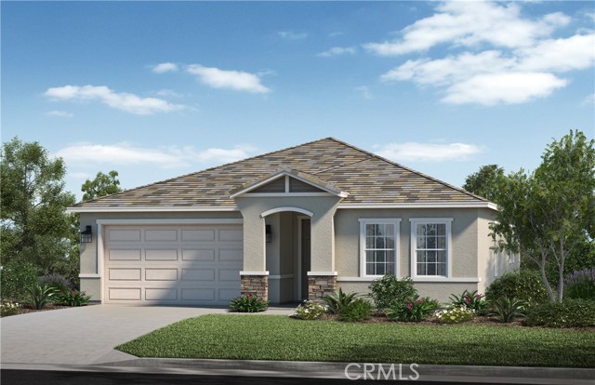17240 Gunnerson St Lake Elsinore, CA 92530
$385,000
Sold Price as of 10/03/2018
- 2 Beds
- 2 Baths
- 1,552 Sq.Ft.
Off Market
Property Overview: 17240 Gunnerson St Lake Elsinore, CA has 2 bedrooms, 2 bathrooms, 1,552 living square feet and 18,730 square feet lot size. Call an Ardent Real Estate Group agent with any questions you may have.
Home Value Compared to the Market
Refinance your Current Mortgage and Save
Save $
You could be saving money by taking advantage of a lower rate and reducing your monthly payment. See what current rates are at and get a free no-obligation quote on today's refinance rates.
Local Lake Elsinore Agent
Loading...
Sale History for 17240 Gunnerson St
Last sold for $385,000 on October 3rd, 2018
-
January, 2022
-
Jan 25, 2022
Date
Canceled
CRMLS: OC21259112
$549,900
Price
-
Dec 21, 2021
Date
Active
CRMLS: OC21259112
$549,900
Price
-
Listing provided courtesy of CRMLS
-
October, 2018
-
Oct 6, 2018
Date
Sold
CRMLS: SW18172758
$385,000
Price
-
Sep 21, 2018
Date
Active Under Contract
CRMLS: SW18172758
$399,999
Price
-
Aug 10, 2018
Date
Price Change
CRMLS: SW18172758
$399,999
Price
-
Aug 4, 2018
Date
Price Change
CRMLS: SW18172758
$415,000
Price
-
Jul 18, 2018
Date
Active
CRMLS: SW18172758
$425,000
Price
-
Listing provided courtesy of CRMLS
-
October, 2018
-
Oct 3, 2018
Date
Sold (Public Records)
Public Records
$385,000
Price
-
July, 2016
-
Jul 29, 2016
Date
Sold (Public Records)
Public Records
$340,000
Price
Show More
Tax History for 17240 Gunnerson St
Assessed Value (2020):
$392,700
| Year | Land Value | Improved Value | Assessed Value |
|---|---|---|---|
| 2020 | $76,500 | $316,200 | $392,700 |
About 17240 Gunnerson St
Detailed summary of property
Public Facts for 17240 Gunnerson St
Public county record property details
- Beds
- 2
- Baths
- 2
- Year built
- 1978
- Sq. Ft.
- 1,552
- Lot Size
- 18,730
- Stories
- 2
- Type
- Single Family Residential
- Pool
- No
- Spa
- No
- County
- Riverside
- Lot#
- 1
- APN
- 378-100-034
The source for these homes facts are from public records.
92530 Real Estate Sale History (Last 30 days)
Last 30 days of sale history and trends
Median List Price
$595,000
Median List Price/Sq.Ft.
$324
Median Sold Price
$600,000
Median Sold Price/Sq.Ft.
$323
Total Inventory
209
Median Sale to List Price %
102.92%
Avg Days on Market
34
Loan Type
Conventional (42.86%), FHA (41.07%), VA (5.36%), Cash (7.14%), Other (3.57%)
Thinking of Selling?
Is this your property?
Thinking of Selling?
Call, Text or Message
Thinking of Selling?
Call, Text or Message
Refinance your Current Mortgage and Save
Save $
You could be saving money by taking advantage of a lower rate and reducing your monthly payment. See what current rates are at and get a free no-obligation quote on today's refinance rates.
Homes for Sale Near 17240 Gunnerson St
Nearby Homes for Sale
Recently Sold Homes Near 17240 Gunnerson St
Nearby Homes to 17240 Gunnerson St
Data from public records.
3 Beds |
2 Baths |
1,590 Sq. Ft.
3 Beds |
2 Baths |
1,747 Sq. Ft.
-- Beds |
-- Baths |
-- Sq. Ft.
-- Beds |
-- Baths |
-- Sq. Ft.
3 Beds |
2 Baths |
3,012 Sq. Ft.
2 Beds |
1 Baths |
918 Sq. Ft.
2 Beds |
1 Baths |
1,088 Sq. Ft.
2 Beds |
1 Baths |
864 Sq. Ft.
3 Beds |
1 Baths |
1,260 Sq. Ft.
-- Beds |
-- Baths |
-- Sq. Ft.
-- Beds |
-- Baths |
-- Sq. Ft.
-- Beds |
-- Baths |
-- Sq. Ft.
Related Resources to 17240 Gunnerson St
New Listings in 92530
Popular Zip Codes
Popular Cities
- Anaheim Hills Homes for Sale
- Brea Homes for Sale
- Corona Homes for Sale
- Fullerton Homes for Sale
- Huntington Beach Homes for Sale
- Irvine Homes for Sale
- La Habra Homes for Sale
- Long Beach Homes for Sale
- Los Angeles Homes for Sale
- Ontario Homes for Sale
- Placentia Homes for Sale
- Riverside Homes for Sale
- San Bernardino Homes for Sale
- Whittier Homes for Sale
- Yorba Linda Homes for Sale
- More Cities
Other Lake Elsinore Resources
- Lake Elsinore Homes for Sale
- Lake Elsinore Townhomes for Sale
- Lake Elsinore Condos for Sale
- Lake Elsinore 2 Bedroom Homes for Sale
- Lake Elsinore 3 Bedroom Homes for Sale
- Lake Elsinore 4 Bedroom Homes for Sale
- Lake Elsinore 5 Bedroom Homes for Sale
- Lake Elsinore Single Story Homes for Sale
- Lake Elsinore Homes for Sale with Pools
- Lake Elsinore Homes for Sale with 3 Car Garages
- Lake Elsinore New Homes for Sale
- Lake Elsinore Homes for Sale with Large Lots
- Lake Elsinore Cheapest Homes for Sale
- Lake Elsinore Luxury Homes for Sale
- Lake Elsinore Newest Listings for Sale
- Lake Elsinore Homes Pending Sale
- Lake Elsinore Recently Sold Homes
