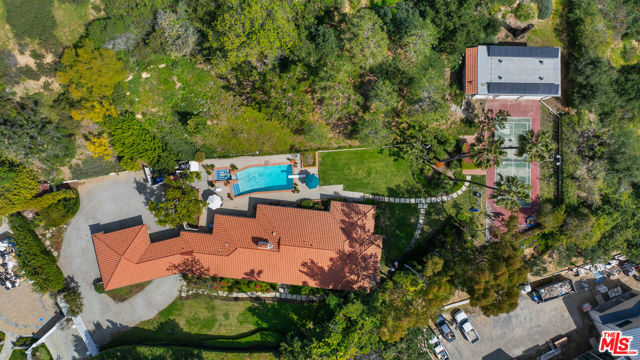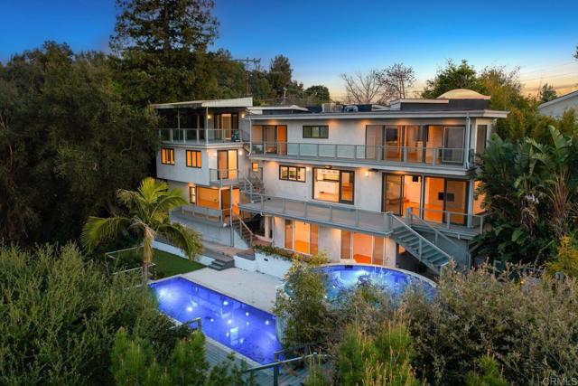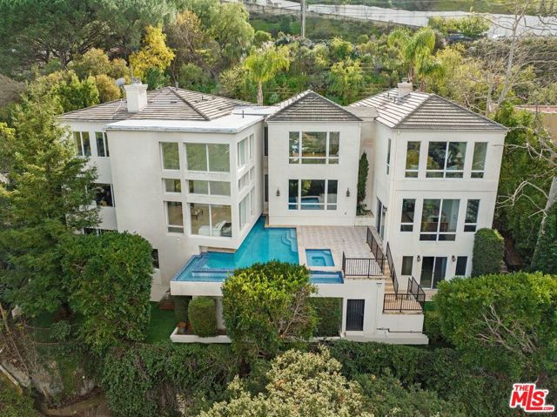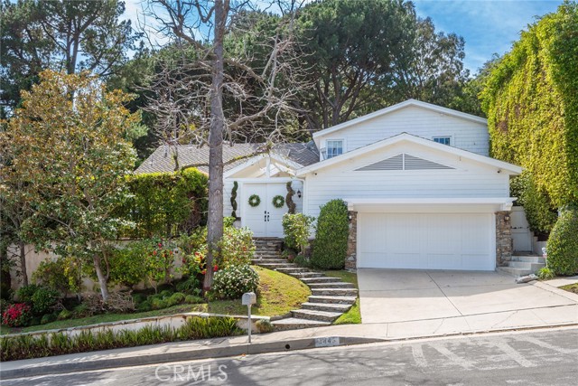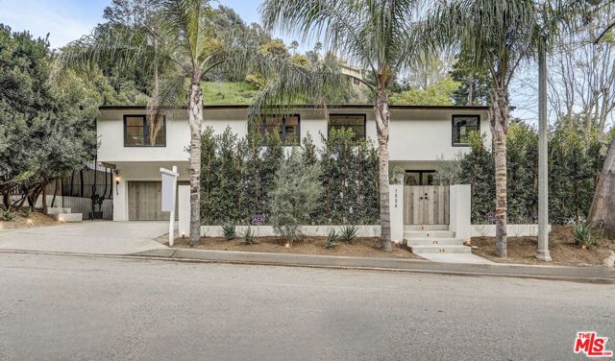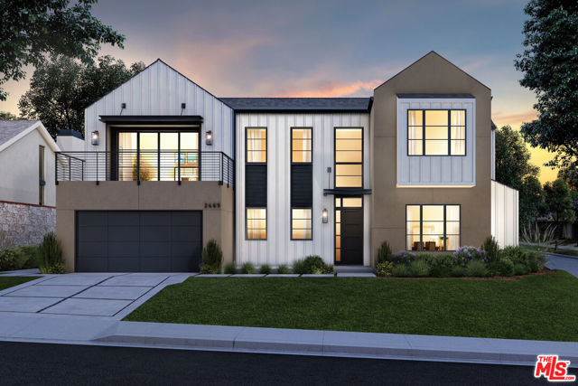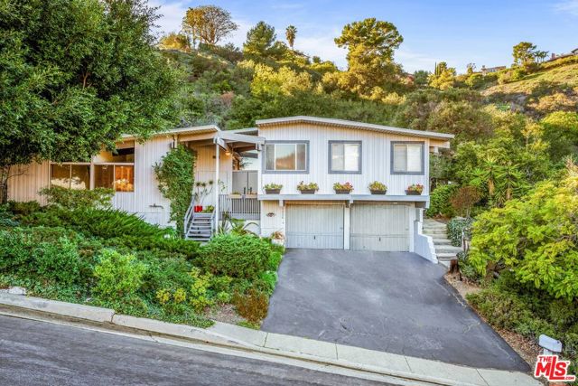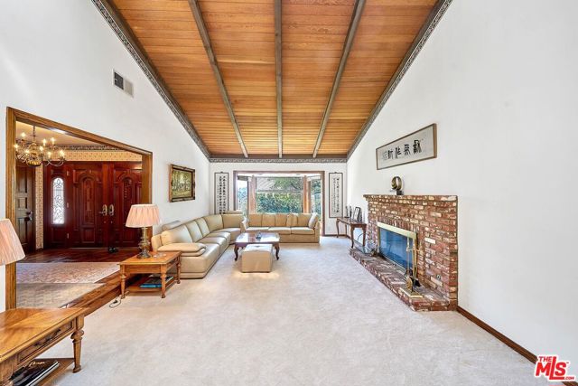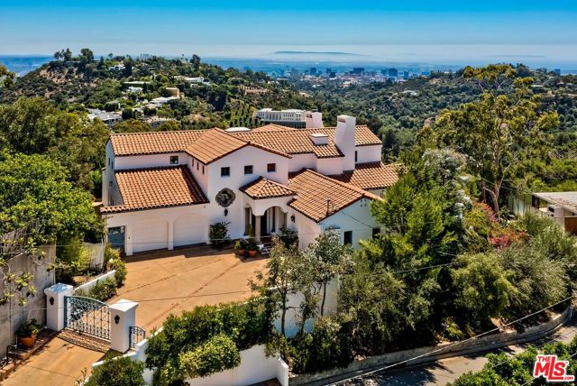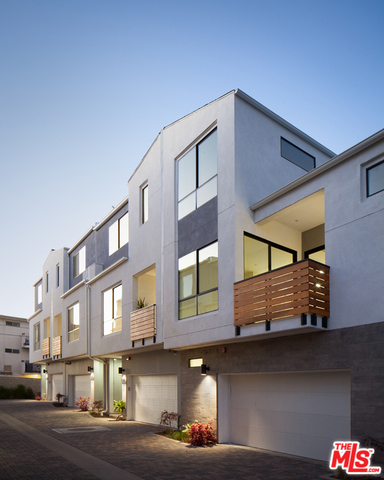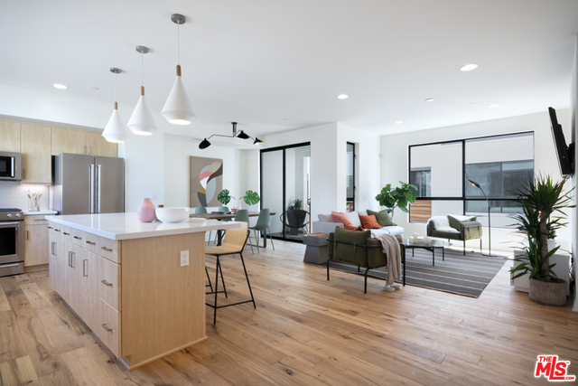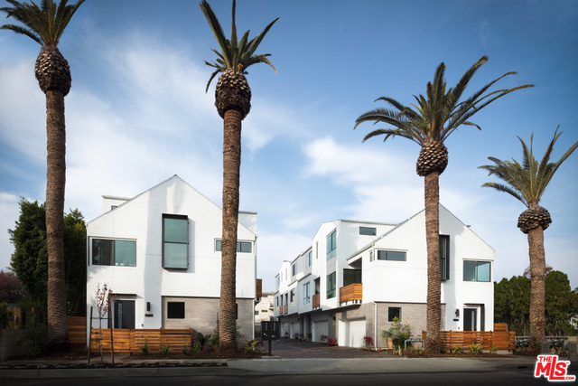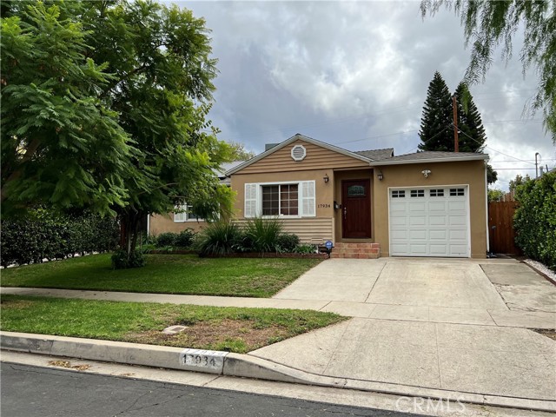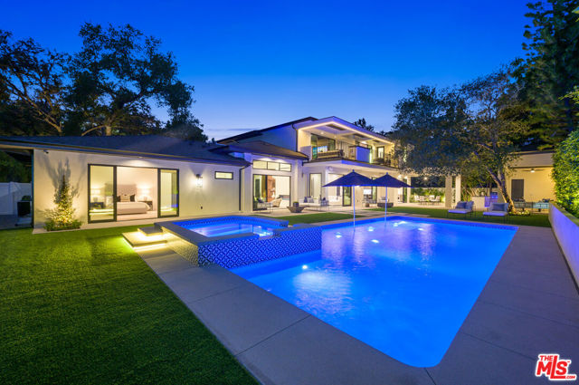
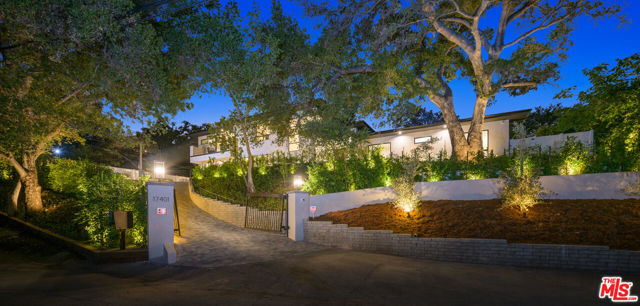
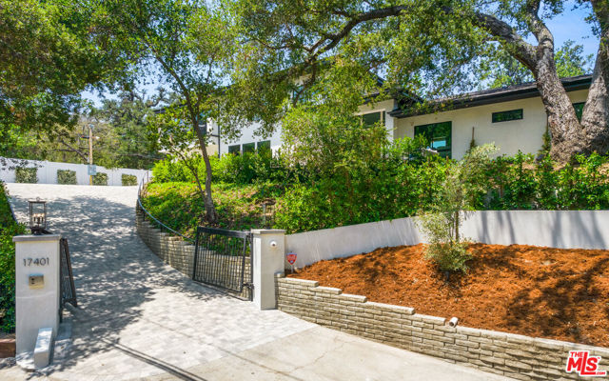
View Photos
17401 Rancho St Encino, CA 91316
$5,550,000
Sold Price as of 08/01/2022
- 6 Beds
- 2 Baths
- 5,400 Sq.Ft.
Sold
Property Overview: 17401 Rancho St Encino, CA has 6 bedrooms, 2 bathrooms, 5,400 living square feet and 16,480 square feet lot size. Call an Ardent Real Estate Group agent with any questions you may have.
Listed by Mark Goldsmith | BRE #01031230 | Coldwell Banker Realty
Last checked: 12 minutes ago |
Last updated: March 18th, 2023 |
Source CRMLS |
DOM: 45
Home details
- Lot Sq. Ft
- 16,480
- HOA Dues
- $0/mo
- Year built
- --
- Garage
- 2 Car
- Property Type:
- Single Family Home
- Status
- Sold
- MLS#
- 22159081
- City
- Encino
- County
- Los Angeles
- Time on Site
- 697 days
Show More
Virtual Tour
Use the following link to view this property's virtual tour:
Property Details for 17401 Rancho St
Local Encino Agent
Loading...
Sale History for 17401 Rancho St
Last sold for $5,550,000 on August 1st, 2022
-
August, 2022
-
Aug 1, 2022
Date
Sold
CRMLS: 22159081
$5,550,000
Price
-
May 23, 2022
Date
Active
CRMLS: 22159081
$5,850,000
Price
-
February, 2020
-
Feb 5, 2020
Date
Sold
CRMLS: SR19275038
$1,775,000
Price
-
Jan 2, 2020
Date
Active Under Contract
CRMLS: SR19275038
$1,799,000
Price
-
Dec 3, 2019
Date
Active
CRMLS: SR19275038
$1,799,000
Price
-
Listing provided courtesy of CRMLS
-
January, 2020
-
Jan 31, 2020
Date
Sold (Public Records)
Public Records
$1,775,000
Price
-
December, 2019
-
Dec 1, 2019
Date
Expired
CRMLS: SR19219718
$1,799,000
Price
-
Nov 22, 2019
Date
Price Change
CRMLS: SR19219718
$1,799,000
Price
-
Oct 23, 2019
Date
Active
CRMLS: SR19219718
$1,874,950
Price
-
Oct 23, 2019
Date
Pending
CRMLS: SR19219718
$1,874,950
Price
-
Oct 21, 2019
Date
Price Change
CRMLS: SR19219718
$1,874,950
Price
-
Sep 16, 2019
Date
Active
CRMLS: SR19219718
$1,999,999
Price
-
Listing provided courtesy of CRMLS
-
September, 2019
-
Sep 6, 2019
Date
Canceled
CRMLS: SR19192647
$6,495
Price
-
Sep 3, 2019
Date
Hold
CRMLS: SR19192647
$6,495
Price
-
Aug 12, 2019
Date
Active
CRMLS: SR19192647
$6,495
Price
-
Listing provided courtesy of CRMLS
-
July, 2018
-
Jul 18, 2018
Date
Sold (Public Records)
Public Records
--
Price
Show More
Tax History for 17401 Rancho St
Assessed Value (2020):
$227,936
| Year | Land Value | Improved Value | Assessed Value |
|---|---|---|---|
| 2020 | $81,126 | $146,810 | $227,936 |
Home Value Compared to the Market
This property vs the competition
About 17401 Rancho St
Detailed summary of property
Public Facts for 17401 Rancho St
Public county record property details
- Beds
- 4
- Baths
- 3
- Year built
- 1957
- Sq. Ft.
- 2,494
- Lot Size
- 16,479
- Stories
- --
- Type
- Single Family Residential
- Pool
- Yes
- Spa
- No
- County
- Los Angeles
- Lot#
- 8,10
- APN
- 2290-002-013
The source for these homes facts are from public records.
91316 Real Estate Sale History (Last 30 days)
Last 30 days of sale history and trends
Median List Price
$1,299,000
Median List Price/Sq.Ft.
$623
Median Sold Price
$815,000
Median Sold Price/Sq.Ft.
$617
Total Inventory
120
Median Sale to List Price %
104.62%
Avg Days on Market
22
Loan Type
Conventional (25%), FHA (0%), VA (0%), Cash (16.67%), Other (12.5%)
Thinking of Selling?
Is this your property?
Thinking of Selling?
Call, Text or Message
Thinking of Selling?
Call, Text or Message
Homes for Sale Near 17401 Rancho St
Nearby Homes for Sale
Recently Sold Homes Near 17401 Rancho St
Related Resources to 17401 Rancho St
New Listings in 91316
Popular Zip Codes
Popular Cities
- Anaheim Hills Homes for Sale
- Brea Homes for Sale
- Corona Homes for Sale
- Fullerton Homes for Sale
- Huntington Beach Homes for Sale
- Irvine Homes for Sale
- La Habra Homes for Sale
- Long Beach Homes for Sale
- Los Angeles Homes for Sale
- Ontario Homes for Sale
- Placentia Homes for Sale
- Riverside Homes for Sale
- San Bernardino Homes for Sale
- Whittier Homes for Sale
- Yorba Linda Homes for Sale
- More Cities
Other Encino Resources
- Encino Homes for Sale
- Encino Townhomes for Sale
- Encino Condos for Sale
- Encino 1 Bedroom Homes for Sale
- Encino 2 Bedroom Homes for Sale
- Encino 3 Bedroom Homes for Sale
- Encino 4 Bedroom Homes for Sale
- Encino 5 Bedroom Homes for Sale
- Encino Single Story Homes for Sale
- Encino Homes for Sale with Pools
- Encino Homes for Sale with 3 Car Garages
- Encino New Homes for Sale
- Encino Homes for Sale with Large Lots
- Encino Cheapest Homes for Sale
- Encino Luxury Homes for Sale
- Encino Newest Listings for Sale
- Encino Homes Pending Sale
- Encino Recently Sold Homes
Based on information from California Regional Multiple Listing Service, Inc. as of 2019. This information is for your personal, non-commercial use and may not be used for any purpose other than to identify prospective properties you may be interested in purchasing. Display of MLS data is usually deemed reliable but is NOT guaranteed accurate by the MLS. Buyers are responsible for verifying the accuracy of all information and should investigate the data themselves or retain appropriate professionals. Information from sources other than the Listing Agent may have been included in the MLS data. Unless otherwise specified in writing, Broker/Agent has not and will not verify any information obtained from other sources. The Broker/Agent providing the information contained herein may or may not have been the Listing and/or Selling Agent.


