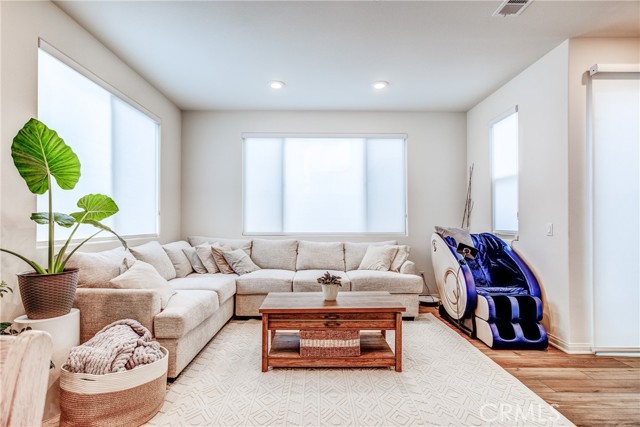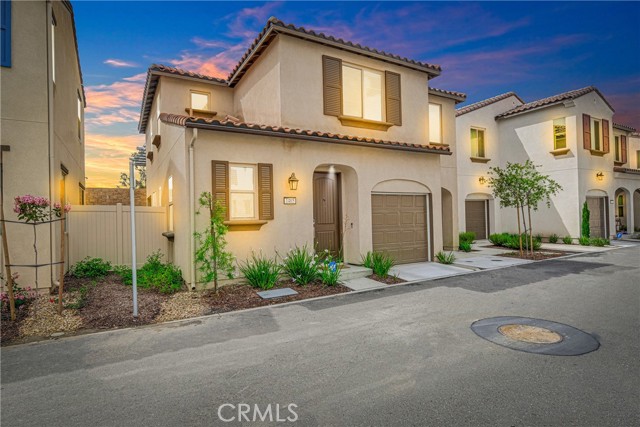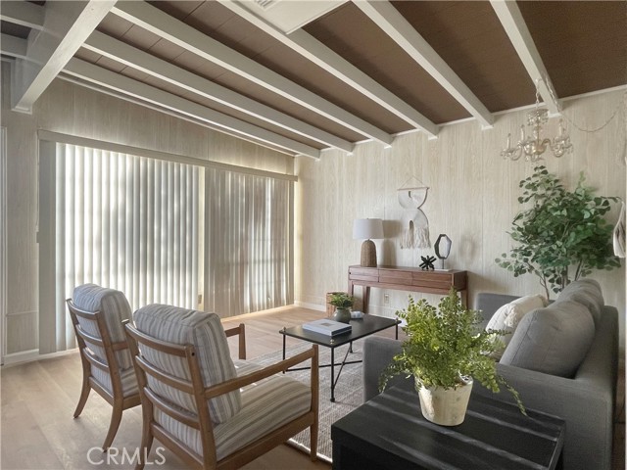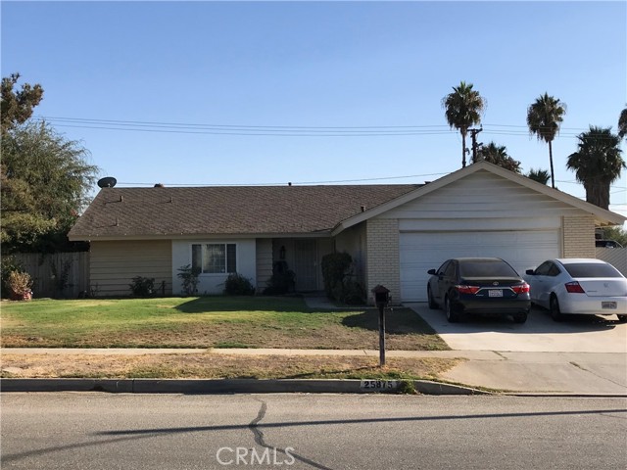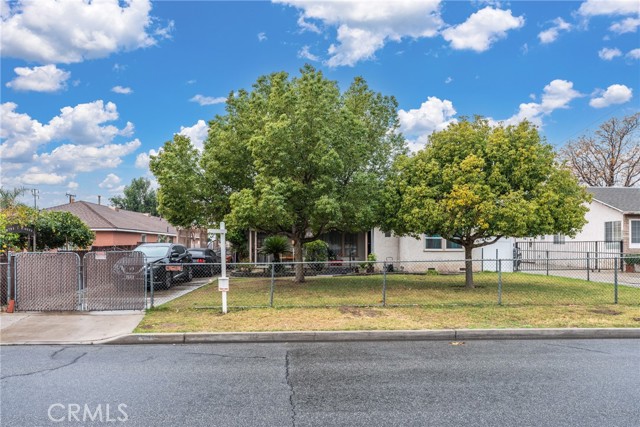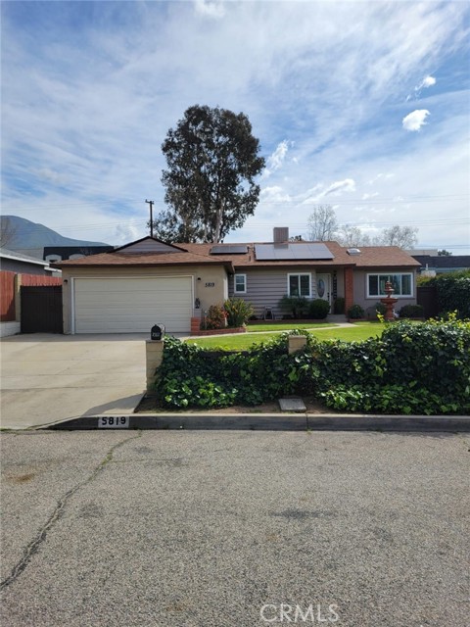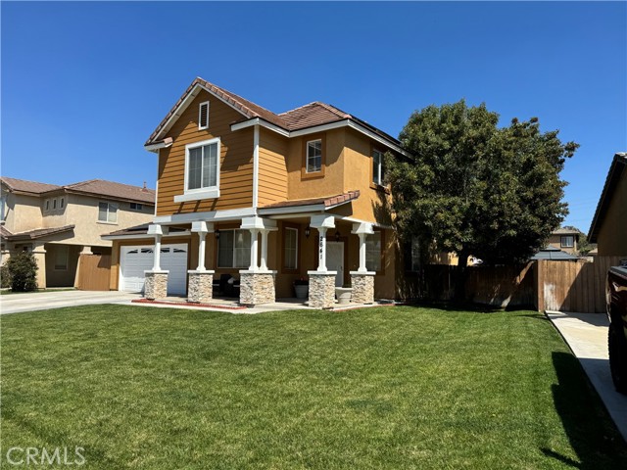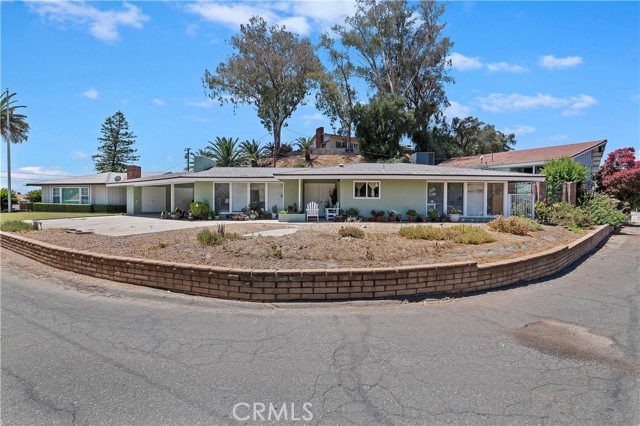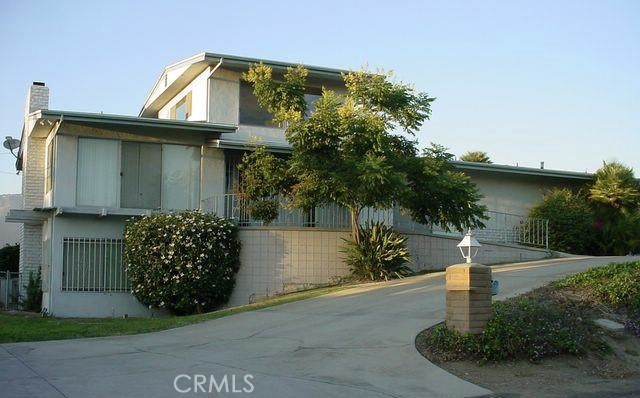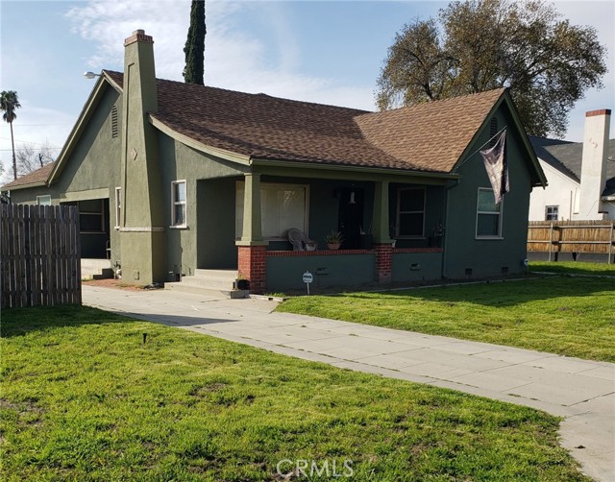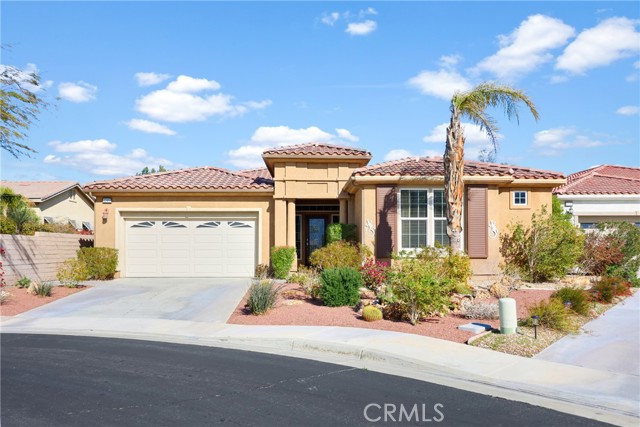
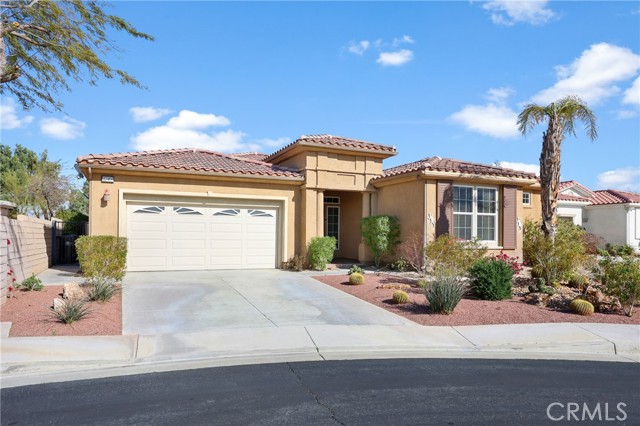
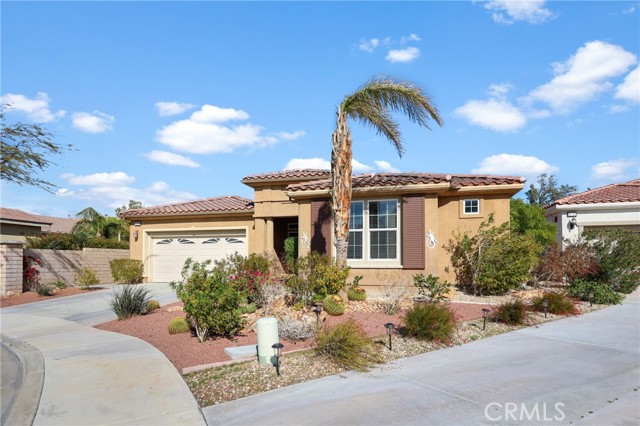
View Photos
1749 Prickly Pear Way Palm Springs, CA 92262
$594,000
Sold Price as of 04/17/2023
- 3 Beds
- 2.5 Baths
- 2,825 Sq.Ft.
Sold
Property Overview: 1749 Prickly Pear Way Palm Springs, CA has 3 bedrooms, 2.5 bathrooms, 2,825 living square feet and 6,534 square feet lot size. Call an Ardent Real Estate Group agent with any questions you may have.
Listed by Nicole Wall | BRE #01924768 | Reliance Real Estate Services
Co-listed by Stacy Wall | BRE #01728756 | Reliance Real Estate Services
Co-listed by Stacy Wall | BRE #01728756 | Reliance Real Estate Services
Last checked: 14 minutes ago |
Last updated: June 5th, 2023 |
Source CRMLS |
DOM: 13
Home details
- Lot Sq. Ft
- 6,534
- HOA Dues
- $368/mo
- Year built
- 2005
- Garage
- 2 Car
- Property Type:
- Single Family Home
- Status
- Sold
- MLS#
- PW23041568
- City
- Palm Springs
- County
- Riverside
- Time on Site
- 403 days
Show More
Property Details for 1749 Prickly Pear Way
Local Palm Springs Agent
Loading...
Sale History for 1749 Prickly Pear Way
Last sold for $594,000 on April 17th, 2023
-
April, 2023
-
Apr 17, 2023
Date
Sold
CRMLS: PW23041568
$594,000
Price
-
Mar 17, 2023
Date
Active
CRMLS: PW23041568
$599,000
Price
-
March, 2023
-
Mar 5, 2023
Date
Canceled
CRMLS: 22192143
$655,000
Price
-
Aug 22, 2022
Date
Active
CRMLS: 22192143
$685,000
Price
-
Listing provided courtesy of CRMLS
-
June, 2019
-
Jun 12, 2019
Date
Expired
CRMLS: BB19008371
$2,100
Price
-
Mar 20, 2019
Date
Withdrawn
CRMLS: BB19008371
$2,100
Price
-
Feb 28, 2019
Date
Active
CRMLS: BB19008371
$2,100
Price
-
Feb 25, 2019
Date
Hold
CRMLS: BB19008371
$2,100
Price
-
Feb 22, 2019
Date
Active
CRMLS: BB19008371
$2,100
Price
-
Feb 21, 2019
Date
Hold
CRMLS: BB19008371
$2,100
Price
-
Jan 15, 2019
Date
Active
CRMLS: BB19008371
$2,100
Price
-
Jan 15, 2019
Date
Price Change
CRMLS: BB19008371
$2,100
Price
-
Jan 12, 2019
Date
Hold
CRMLS: BB19008371
$2,000
Price
-
Jan 11, 2019
Date
Active
CRMLS: BB19008371
$2,000
Price
-
Listing provided courtesy of CRMLS
-
April, 2019
-
Apr 12, 2019
Date
Sold
CRMLS: BB19010923
$425,000
Price
-
Apr 8, 2019
Date
Pending
CRMLS: BB19010923
$429,000
Price
-
Mar 20, 2019
Date
Active Under Contract
CRMLS: BB19010923
$429,000
Price
-
Feb 28, 2019
Date
Active
CRMLS: BB19010923
$429,000
Price
-
Feb 25, 2019
Date
Hold
CRMLS: BB19010923
$429,000
Price
-
Jan 15, 2019
Date
Active
CRMLS: BB19010923
$429,000
Price
-
Listing provided courtesy of CRMLS
-
April, 2019
-
Apr 12, 2019
Date
Sold (Public Records)
Public Records
$425,000
Price
-
September, 2016
-
Sep 20, 2016
Date
Leased
CRMLS: 316005719
$1,900
Price
-
Jul 28, 2016
Date
Price Change
CRMLS: 316005719
$2,050
Price
-
Jun 17, 2016
Date
Price Change
CRMLS: 316005719
$2,200
Price
-
Listing provided courtesy of CRMLS
-
May, 2016
-
May 11, 2016
Date
Sold (Public Records)
Public Records
$350,000
Price
-
April, 2016
-
Apr 25, 2016
Date
Price Change
CRMLS: 16117418PS
$359,000
Price
-
Listing provided courtesy of CRMLS
Show More
Tax History for 1749 Prickly Pear Way
Assessed Value (2020):
$433,500
| Year | Land Value | Improved Value | Assessed Value |
|---|---|---|---|
| 2020 | $76,500 | $357,000 | $433,500 |
Home Value Compared to the Market
This property vs the competition
About 1749 Prickly Pear Way
Detailed summary of property
Public Facts for 1749 Prickly Pear Way
Public county record property details
- Beds
- 2
- Baths
- 2
- Year built
- 2005
- Sq. Ft.
- 2,825
- Lot Size
- 6,534
- Stories
- 1
- Type
- Single Family Residential
- Pool
- No
- Spa
- No
- County
- Riverside
- Lot#
- 99
- APN
- 669-620-045
The source for these homes facts are from public records.
92262 Real Estate Sale History (Last 30 days)
Last 30 days of sale history and trends
Median List Price
$849,000
Median List Price/Sq.Ft.
$499
Median Sold Price
$760,000
Median Sold Price/Sq.Ft.
$487
Total Inventory
496
Median Sale to List Price %
98.06%
Avg Days on Market
53
Loan Type
Conventional (14.12%), FHA (1.18%), VA (0%), Cash (44.71%), Other (20%)
Thinking of Selling?
Is this your property?
Thinking of Selling?
Call, Text or Message
Thinking of Selling?
Call, Text or Message
Homes for Sale Near 1749 Prickly Pear Way
Nearby Homes for Sale
Recently Sold Homes Near 1749 Prickly Pear Way
Related Resources to 1749 Prickly Pear Way
New Listings in 92262
Popular Zip Codes
Popular Cities
- Anaheim Hills Homes for Sale
- Brea Homes for Sale
- Corona Homes for Sale
- Fullerton Homes for Sale
- Huntington Beach Homes for Sale
- Irvine Homes for Sale
- La Habra Homes for Sale
- Long Beach Homes for Sale
- Los Angeles Homes for Sale
- Ontario Homes for Sale
- Placentia Homes for Sale
- Riverside Homes for Sale
- San Bernardino Homes for Sale
- Whittier Homes for Sale
- Yorba Linda Homes for Sale
- More Cities
Other Palm Springs Resources
- Palm Springs Homes for Sale
- Palm Springs Townhomes for Sale
- Palm Springs Condos for Sale
- Palm Springs 1 Bedroom Homes for Sale
- Palm Springs 2 Bedroom Homes for Sale
- Palm Springs 3 Bedroom Homes for Sale
- Palm Springs 4 Bedroom Homes for Sale
- Palm Springs 5 Bedroom Homes for Sale
- Palm Springs Single Story Homes for Sale
- Palm Springs Homes for Sale with Pools
- Palm Springs Homes for Sale with 3 Car Garages
- Palm Springs New Homes for Sale
- Palm Springs Homes for Sale with Large Lots
- Palm Springs Cheapest Homes for Sale
- Palm Springs Luxury Homes for Sale
- Palm Springs Newest Listings for Sale
- Palm Springs Homes Pending Sale
- Palm Springs Recently Sold Homes
Based on information from California Regional Multiple Listing Service, Inc. as of 2019. This information is for your personal, non-commercial use and may not be used for any purpose other than to identify prospective properties you may be interested in purchasing. Display of MLS data is usually deemed reliable but is NOT guaranteed accurate by the MLS. Buyers are responsible for verifying the accuracy of all information and should investigate the data themselves or retain appropriate professionals. Information from sources other than the Listing Agent may have been included in the MLS data. Unless otherwise specified in writing, Broker/Agent has not and will not verify any information obtained from other sources. The Broker/Agent providing the information contained herein may or may not have been the Listing and/or Selling Agent.

