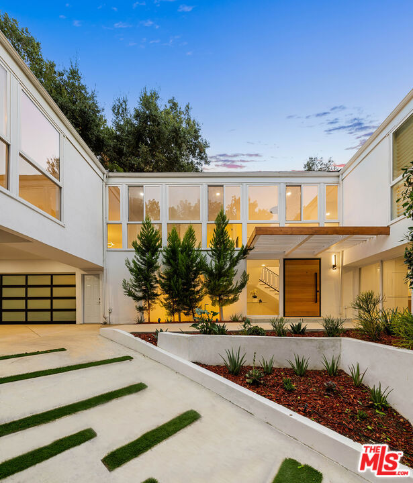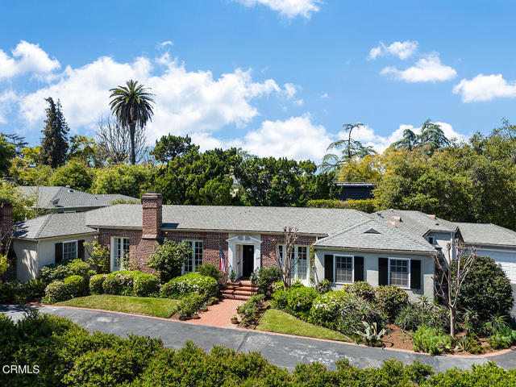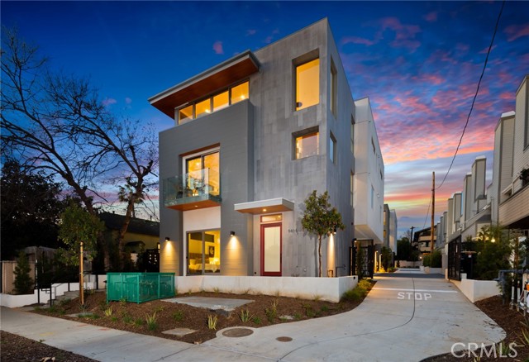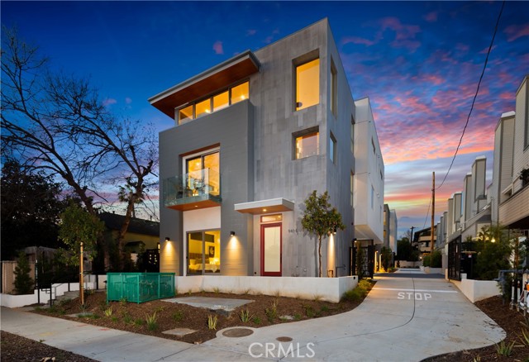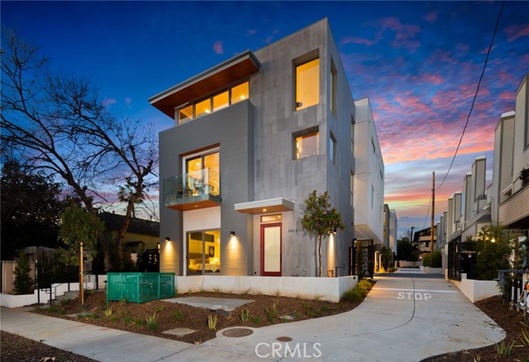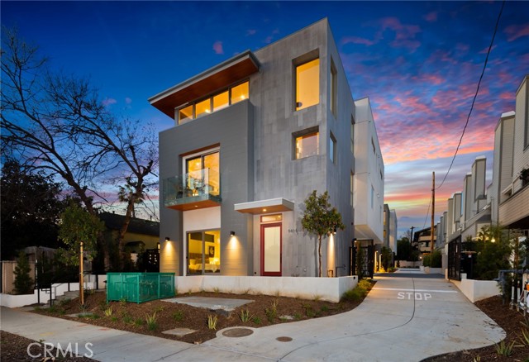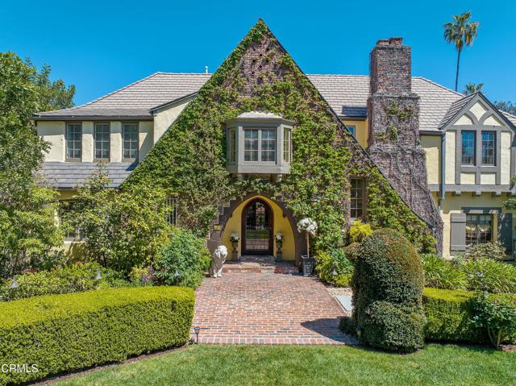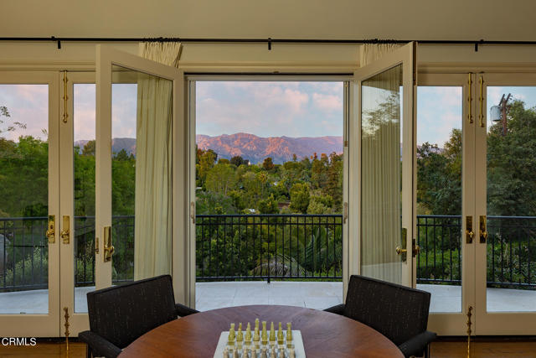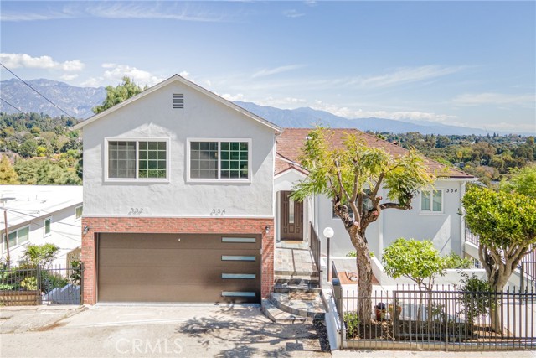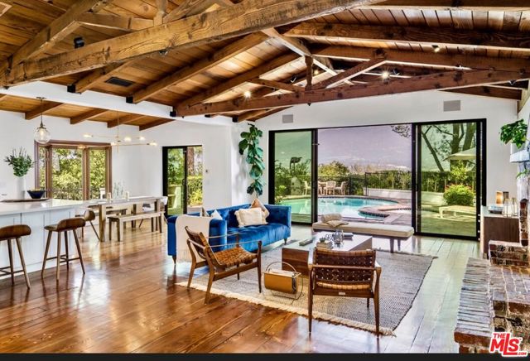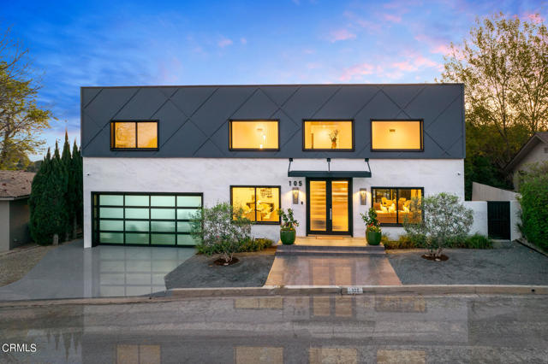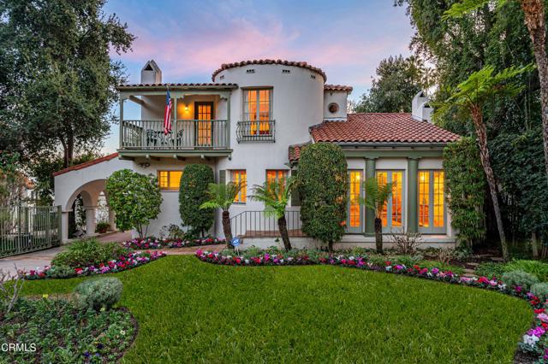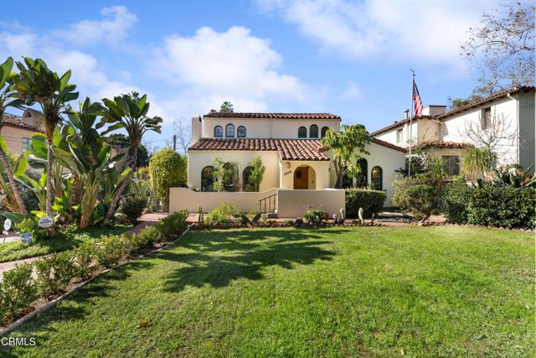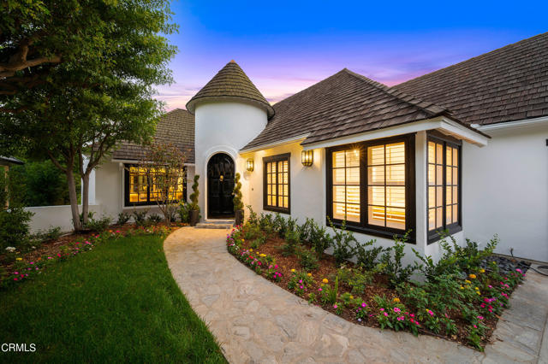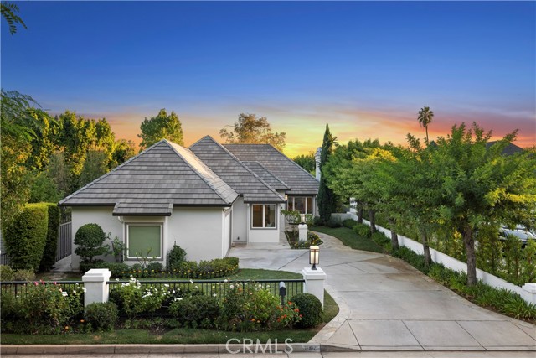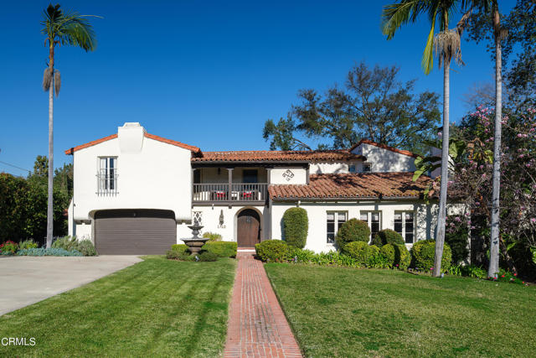
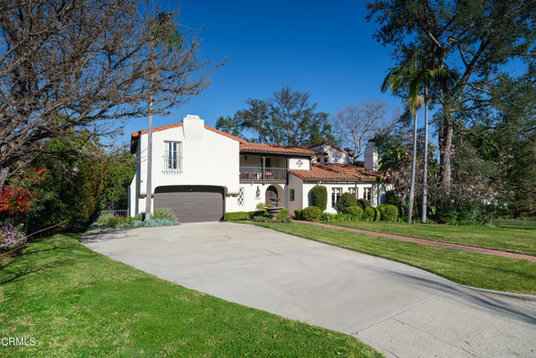
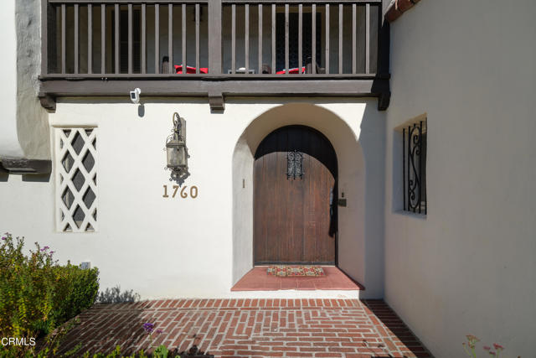
View Photos
1760 Ramiro Rd San Marino, CA 91108
$3,190,000
Sold Price as of 04/01/2022
- 4 Beds
- 2.5 Baths
- 3,953 Sq.Ft.
Sold
Property Overview: 1760 Ramiro Rd San Marino, CA has 4 bedrooms, 2.5 bathrooms, 3,953 living square feet and 11,224 square feet lot size. Call an Ardent Real Estate Group agent with any questions you may have.
Listed by Georges Rouveyrol | BRE #01353980 | Sotheby's International Realty, Inc.
Last checked: 5 minutes ago |
Last updated: April 1st, 2022 |
Source CRMLS |
DOM: 21
Home details
- Lot Sq. Ft
- 11,224
- HOA Dues
- $0/mo
- Year built
- 1928
- Garage
- 2 Car
- Property Type:
- Single Family Home
- Status
- Sold
- MLS#
- P1-8243
- City
- San Marino
- County
- Los Angeles
- Time on Site
- 803 days
Show More
Virtual Tour
Use the following link to view this property's virtual tour:
Property Details for 1760 Ramiro Rd
Local San Marino Agent
Loading...
Sale History for 1760 Ramiro Rd
Last sold for $3,190,000 on April 1st, 2022
-
April, 2022
-
Apr 1, 2022
Date
Sold
CRMLS: P1-8243
$3,190,000
Price
-
Feb 11, 2022
Date
Active
CRMLS: P1-8243
$3,300,000
Price
-
August, 2021
-
Aug 13, 2021
Date
Expired
CRMLS: P1-3745
$3,390,000
Price
-
Mar 13, 2021
Date
Active
CRMLS: P1-3745
$3,390,000
Price
-
Listing provided courtesy of CRMLS
-
May, 2020
-
May 12, 2020
Date
Expired
CRMLS: P0-820000560
$2,998,000
Price
-
Mar 15, 2020
Date
Hold
CRMLS: P0-820000560
$2,998,000
Price
-
Feb 12, 2020
Date
Active
CRMLS: P0-820000560
$2,998,000
Price
-
Listing provided courtesy of CRMLS
-
October, 2019
-
Oct 9, 2019
Date
Expired
CRMLS: P0-819003243
$3,200,000
Price
-
Jul 11, 2019
Date
Active
CRMLS: P0-819003243
$3,200,000
Price
-
Listing provided courtesy of CRMLS
-
July, 2019
-
Jul 2, 2019
Date
Expired
CRMLS: P0-819001280
$3,200,000
Price
-
Mar 25, 2019
Date
Active
CRMLS: P0-819001280
$3,200,000
Price
-
Listing provided courtesy of CRMLS
-
August, 2015
-
Aug 10, 2015
Date
Sold (Public Records)
Public Records
$3,050,000
Price
-
December, 2002
-
Dec 31, 2002
Date
Sold (Public Records)
Public Records
$1,050,000
Price
Show More
Tax History for 1760 Ramiro Rd
Assessed Value (2020):
$4,855,025
| Year | Land Value | Improved Value | Assessed Value |
|---|---|---|---|
| 2020 | $3,157,093 | $1,697,932 | $4,855,025 |
Home Value Compared to the Market
This property vs the competition
About 1760 Ramiro Rd
Detailed summary of property
Public Facts for 1760 Ramiro Rd
Public county record property details
- Beds
- 4
- Baths
- 3
- Year built
- 1928
- Sq. Ft.
- 3,953
- Lot Size
- 11,204
- Stories
- --
- Type
- Single Family Residential
- Pool
- Yes
- Spa
- No
- County
- Los Angeles
- Lot#
- 44,45
- APN
- 5325-030-041
The source for these homes facts are from public records.
91108 Real Estate Sale History (Last 30 days)
Last 30 days of sale history and trends
Median List Price
$3,450,000
Median List Price/Sq.Ft.
$1,047
Median Sold Price
$2,700,000
Median Sold Price/Sq.Ft.
$966
Total Inventory
46
Median Sale to List Price %
104.65%
Avg Days on Market
25
Loan Type
Conventional (16.67%), FHA (0%), VA (0%), Cash (50%), Other (25%)
Thinking of Selling?
Is this your property?
Thinking of Selling?
Call, Text or Message
Thinking of Selling?
Call, Text or Message
Homes for Sale Near 1760 Ramiro Rd
Nearby Homes for Sale
Recently Sold Homes Near 1760 Ramiro Rd
Related Resources to 1760 Ramiro Rd
New Listings in 91108
Popular Zip Codes
Popular Cities
- Anaheim Hills Homes for Sale
- Brea Homes for Sale
- Corona Homes for Sale
- Fullerton Homes for Sale
- Huntington Beach Homes for Sale
- Irvine Homes for Sale
- La Habra Homes for Sale
- Long Beach Homes for Sale
- Los Angeles Homes for Sale
- Ontario Homes for Sale
- Placentia Homes for Sale
- Riverside Homes for Sale
- San Bernardino Homes for Sale
- Whittier Homes for Sale
- Yorba Linda Homes for Sale
- More Cities
Other San Marino Resources
- San Marino Homes for Sale
- San Marino 3 Bedroom Homes for Sale
- San Marino 4 Bedroom Homes for Sale
- San Marino 5 Bedroom Homes for Sale
- San Marino Single Story Homes for Sale
- San Marino Homes for Sale with Pools
- San Marino Homes for Sale with 3 Car Garages
- San Marino New Homes for Sale
- San Marino Homes for Sale with Large Lots
- San Marino Cheapest Homes for Sale
- San Marino Luxury Homes for Sale
- San Marino Newest Listings for Sale
- San Marino Homes Pending Sale
- San Marino Recently Sold Homes
Based on information from California Regional Multiple Listing Service, Inc. as of 2019. This information is for your personal, non-commercial use and may not be used for any purpose other than to identify prospective properties you may be interested in purchasing. Display of MLS data is usually deemed reliable but is NOT guaranteed accurate by the MLS. Buyers are responsible for verifying the accuracy of all information and should investigate the data themselves or retain appropriate professionals. Information from sources other than the Listing Agent may have been included in the MLS data. Unless otherwise specified in writing, Broker/Agent has not and will not verify any information obtained from other sources. The Broker/Agent providing the information contained herein may or may not have been the Listing and/or Selling Agent.
