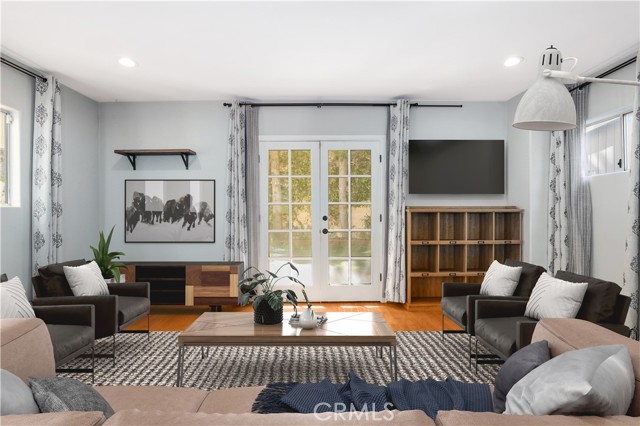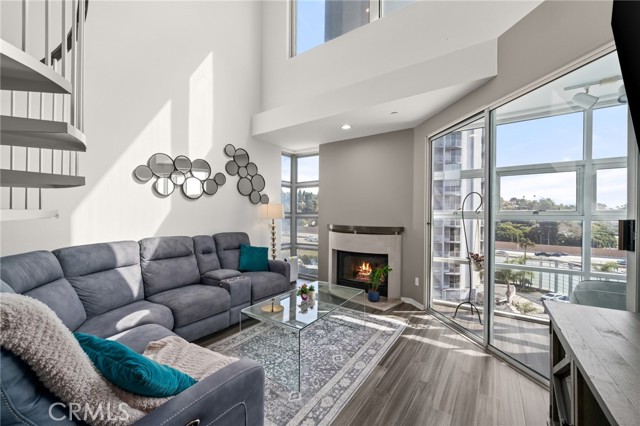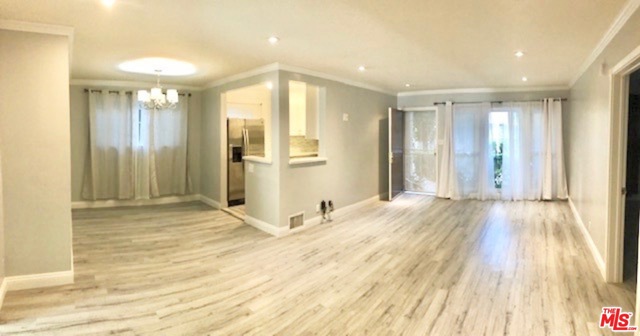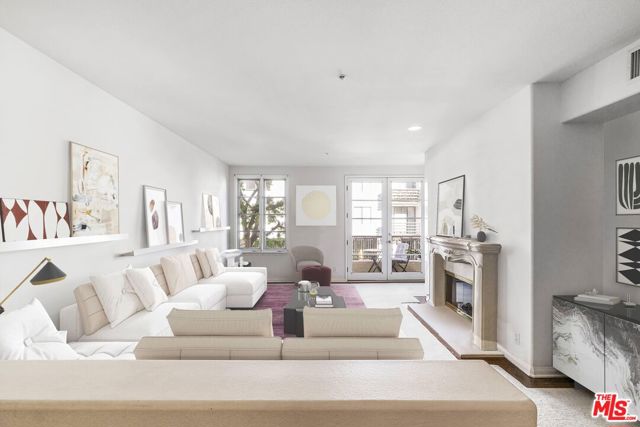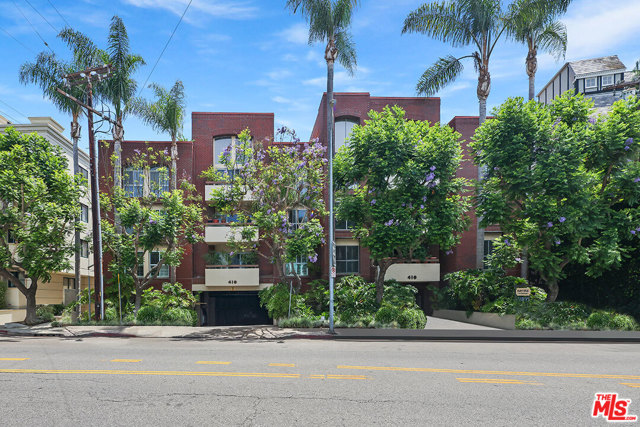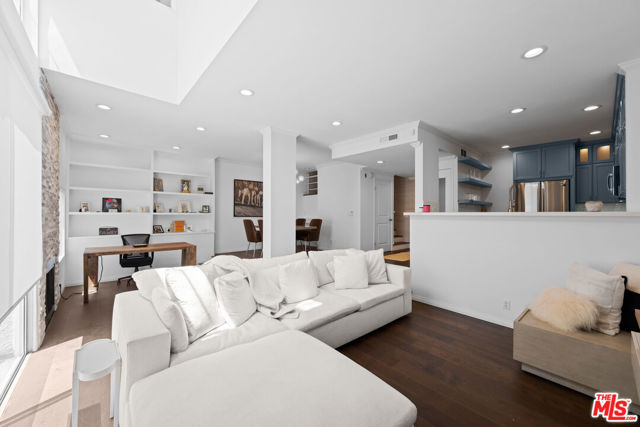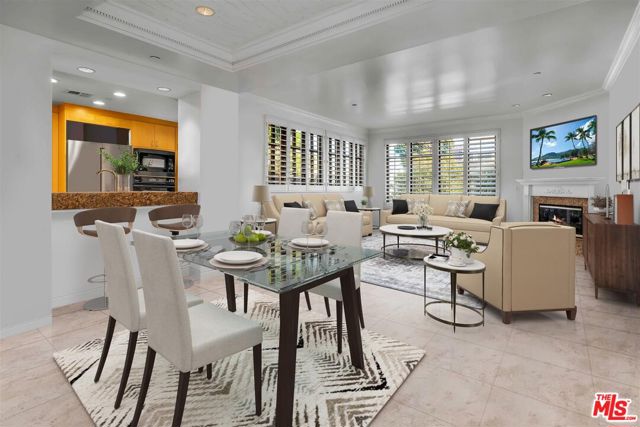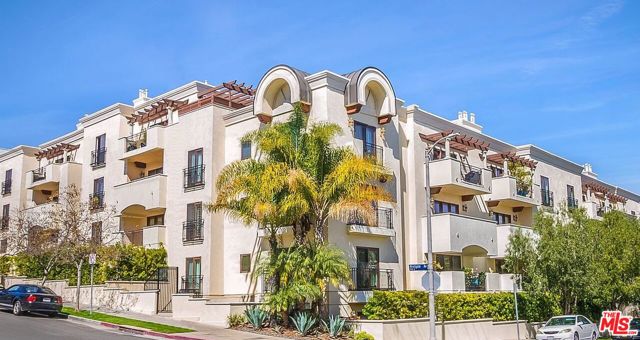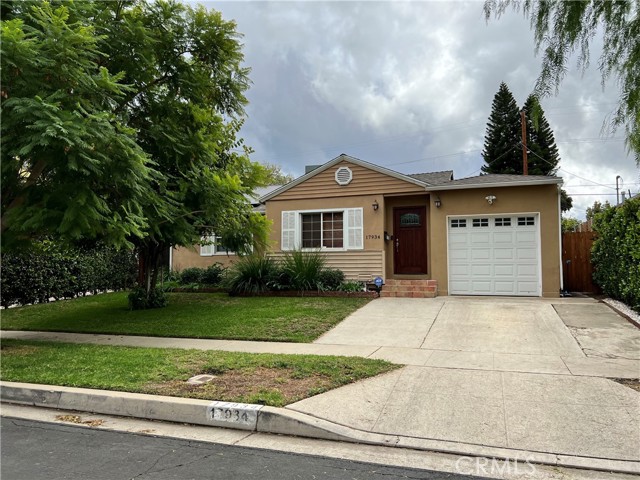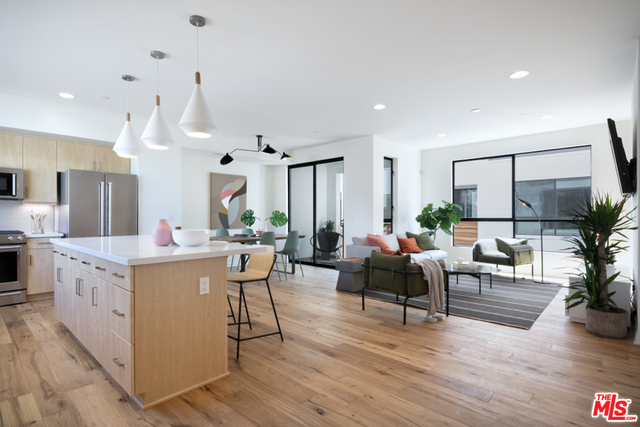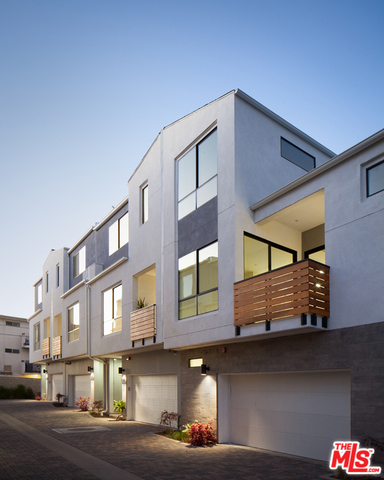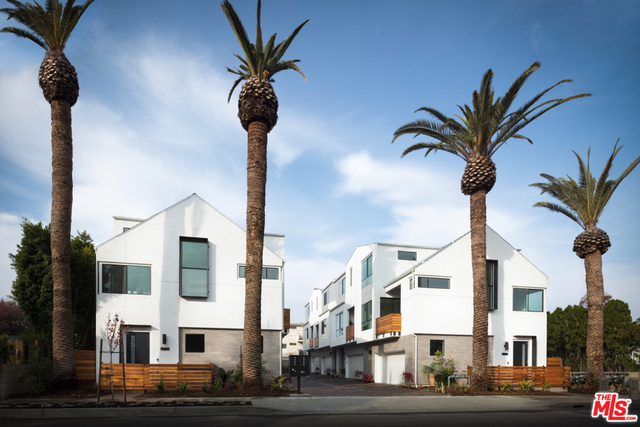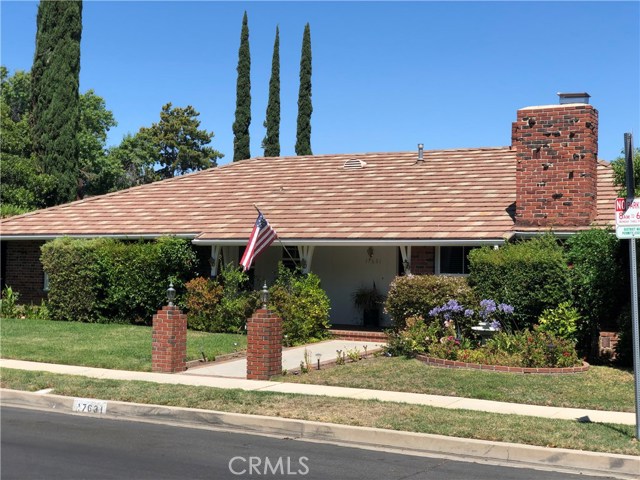
View Photos
17631 Tarzana St Encino, CA 91316
$1,200,000
Sold Price as of 08/04/2020
- 4 Beds
- 3 Baths
- 2,830 Sq.Ft.
Sold
Property Overview: 17631 Tarzana St Encino, CA has 4 bedrooms, 3 bathrooms, 2,830 living square feet and 10,487 square feet lot size. Call an Ardent Real Estate Group agent with any questions you may have.
Listed by Scott Friedman | BRE #01744368 | Coldwell Banker Realty
Co-listed by Marjorie Markus | BRE #01275621 | Coldwell Banker Realty
Co-listed by Marjorie Markus | BRE #01275621 | Coldwell Banker Realty
Last checked: 6 minutes ago |
Last updated: July 8th, 2023 |
Source CRMLS |
DOM: 0
Home details
- Lot Sq. Ft
- 10,487
- HOA Dues
- $0/mo
- Year built
- 1954
- Garage
- 2 Car
- Property Type:
- Single Family Home
- Status
- Sold
- MLS#
- SR20143328
- City
- Encino
- County
- Los Angeles
- Time on Site
- 1366 days
Show More
Property Details for 17631 Tarzana St
Local Encino Agent
Loading...
Sale History for 17631 Tarzana St
Last sold for $1,200,000 on August 4th, 2020
-
July, 2023
-
Jul 8, 2023
Date
Expired
CRMLS: SR23052805
$4,649,000
Price
-
Mar 31, 2023
Date
Active
CRMLS: SR23052805
$4,699,000
Price
-
Listing provided courtesy of CRMLS
-
January, 2023
-
Jan 3, 2023
Date
Canceled
CRMLS: SR22221102
$4,799,000
Price
-
Oct 12, 2022
Date
Active
CRMLS: SR22221102
$4,799,000
Price
-
Listing provided courtesy of CRMLS
-
August, 2020
-
Aug 4, 2020
Date
Sold
CRMLS: SR20143328
$1,200,000
Price
-
Jul 20, 2020
Date
Pending
CRMLS: SR20143328
$1,200,000
Price
-
Jul 20, 2020
Date
Active
CRMLS: SR20143328
$1,200,000
Price
-
August, 2020
-
Aug 4, 2020
Date
Sold (Public Records)
Public Records
$1,200,000
Price
-
July, 2020
-
Jul 15, 2020
Date
Sold (Public Records)
Public Records
--
Price
Show More
Tax History for 17631 Tarzana St
Assessed Value (2020):
$278,685
| Year | Land Value | Improved Value | Assessed Value |
|---|---|---|---|
| 2020 | $82,246 | $196,439 | $278,685 |
Home Value Compared to the Market
This property vs the competition
About 17631 Tarzana St
Detailed summary of property
Public Facts for 17631 Tarzana St
Public county record property details
- Beds
- 4
- Baths
- 3
- Year built
- 1954
- Sq. Ft.
- 2,830
- Lot Size
- 10,487
- Stories
- --
- Type
- Single Family Residential
- Pool
- Yes
- Spa
- No
- County
- Los Angeles
- Lot#
- 6
- APN
- 2290-009-006
The source for these homes facts are from public records.
91316 Real Estate Sale History (Last 30 days)
Last 30 days of sale history and trends
Median List Price
$1,299,000
Median List Price/Sq.Ft.
$632
Median Sold Price
$815,000
Median Sold Price/Sq.Ft.
$617
Total Inventory
118
Median Sale to List Price %
104.62%
Avg Days on Market
22
Loan Type
Conventional (25%), FHA (0%), VA (0%), Cash (16.67%), Other (12.5%)
Thinking of Selling?
Is this your property?
Thinking of Selling?
Call, Text or Message
Thinking of Selling?
Call, Text or Message
Homes for Sale Near 17631 Tarzana St
Nearby Homes for Sale
Recently Sold Homes Near 17631 Tarzana St
Related Resources to 17631 Tarzana St
New Listings in 91316
Popular Zip Codes
Popular Cities
- Anaheim Hills Homes for Sale
- Brea Homes for Sale
- Corona Homes for Sale
- Fullerton Homes for Sale
- Huntington Beach Homes for Sale
- Irvine Homes for Sale
- La Habra Homes for Sale
- Long Beach Homes for Sale
- Los Angeles Homes for Sale
- Ontario Homes for Sale
- Placentia Homes for Sale
- Riverside Homes for Sale
- San Bernardino Homes for Sale
- Whittier Homes for Sale
- Yorba Linda Homes for Sale
- More Cities
Other Encino Resources
- Encino Homes for Sale
- Encino Townhomes for Sale
- Encino Condos for Sale
- Encino 1 Bedroom Homes for Sale
- Encino 2 Bedroom Homes for Sale
- Encino 3 Bedroom Homes for Sale
- Encino 4 Bedroom Homes for Sale
- Encino 5 Bedroom Homes for Sale
- Encino Single Story Homes for Sale
- Encino Homes for Sale with Pools
- Encino Homes for Sale with 3 Car Garages
- Encino New Homes for Sale
- Encino Homes for Sale with Large Lots
- Encino Cheapest Homes for Sale
- Encino Luxury Homes for Sale
- Encino Newest Listings for Sale
- Encino Homes Pending Sale
- Encino Recently Sold Homes
Based on information from California Regional Multiple Listing Service, Inc. as of 2019. This information is for your personal, non-commercial use and may not be used for any purpose other than to identify prospective properties you may be interested in purchasing. Display of MLS data is usually deemed reliable but is NOT guaranteed accurate by the MLS. Buyers are responsible for verifying the accuracy of all information and should investigate the data themselves or retain appropriate professionals. Information from sources other than the Listing Agent may have been included in the MLS data. Unless otherwise specified in writing, Broker/Agent has not and will not verify any information obtained from other sources. The Broker/Agent providing the information contained herein may or may not have been the Listing and/or Selling Agent.


