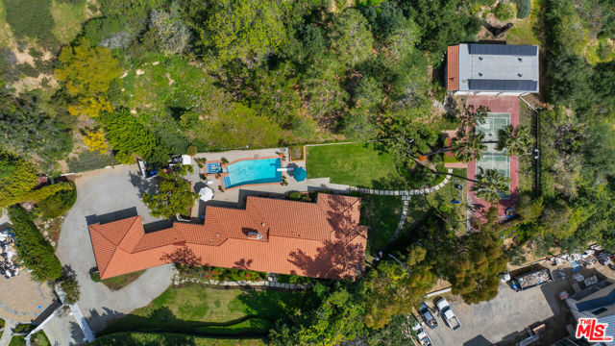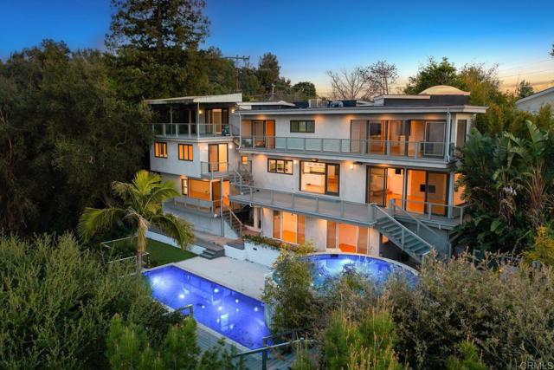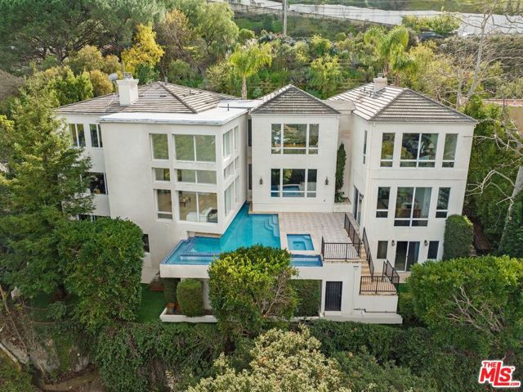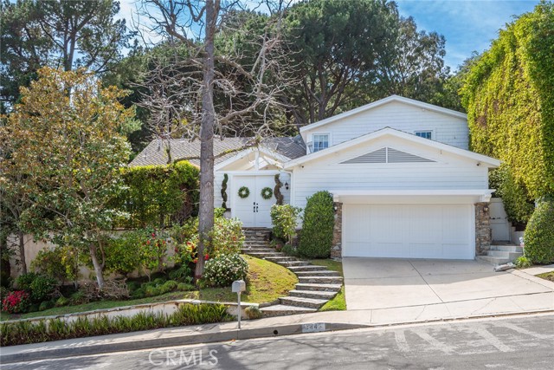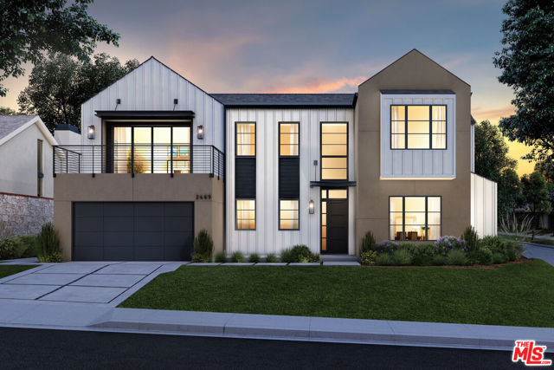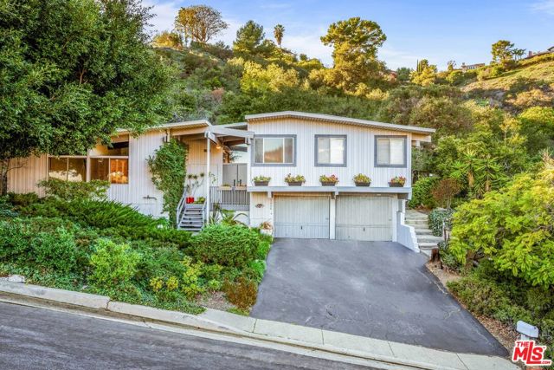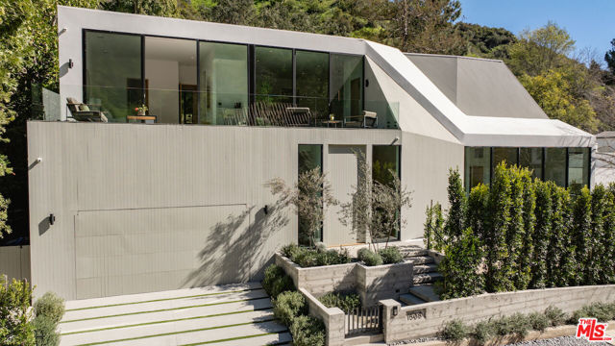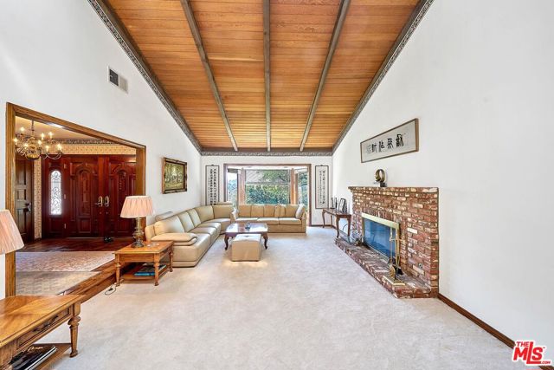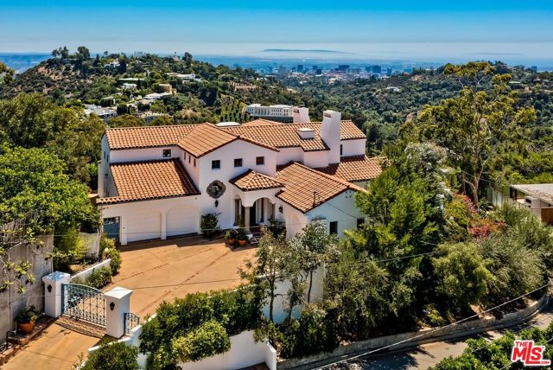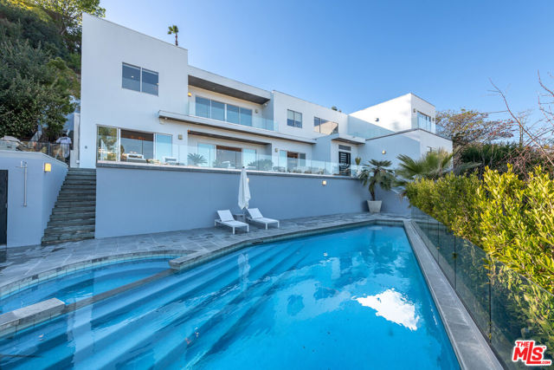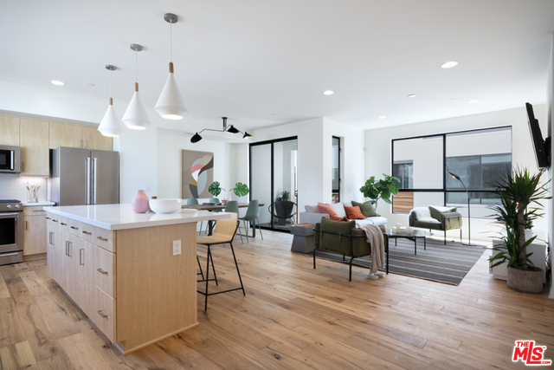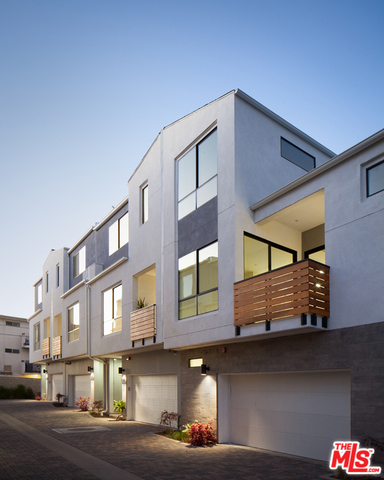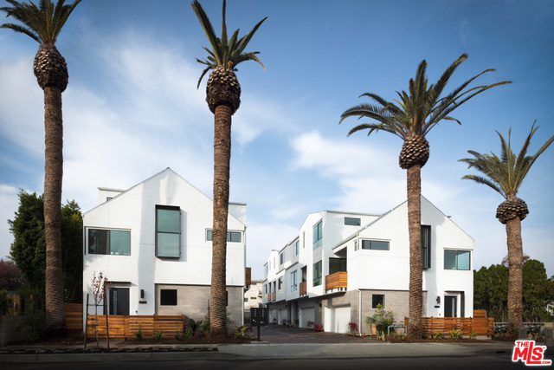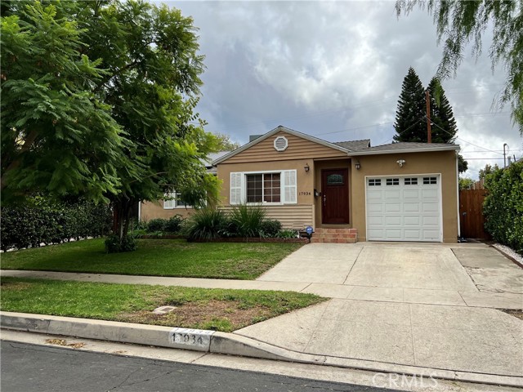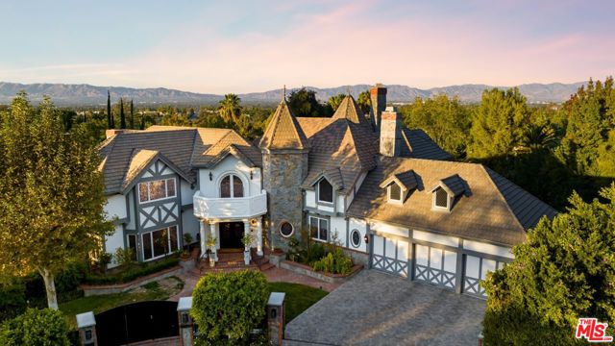
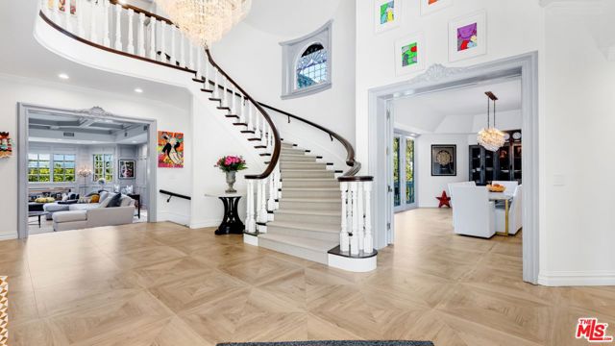
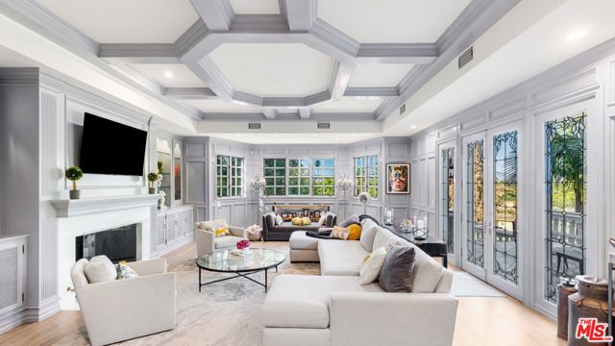
View Photos
17655 Karen Dr Encino, CA 91316
$5,900,000
Sold Price as of 06/20/2023
- 5 Beds
- 5.5 Baths
- 9,099 Sq.Ft.
Sold
Property Overview: 17655 Karen Dr Encino, CA has 5 bedrooms, 5.5 bathrooms, 9,099 living square feet and 30,657 square feet lot size. Call an Ardent Real Estate Group agent with any questions you may have.
Listed by Dennis Chernov | BRE #01850113 | The Agency
Co-listed by Gregory Shenon | BRE #02039595 | The Agency
Co-listed by Gregory Shenon | BRE #02039595 | The Agency
Last checked: 15 minutes ago |
Last updated: June 21st, 2023 |
Source CRMLS |
DOM: 56
Home details
- Lot Sq. Ft
- 30,657
- HOA Dues
- $0/mo
- Year built
- 1985
- Garage
- 3 Car
- Property Type:
- Single Family Home
- Status
- Sold
- MLS#
- 23254684
- City
- Encino
- County
- Los Angeles
- Time on Site
- 389 days
Show More
Virtual Tour
Use the following link to view this property's virtual tour:
Property Details for 17655 Karen Dr
Local Encino Agent
Loading...
Sale History for 17655 Karen Dr
Last sold for $5,900,000 on June 20th, 2023
-
June, 2023
-
Jun 20, 2023
Date
Sold
CRMLS: 23254684
$5,900,000
Price
-
Mar 27, 2023
Date
Active
CRMLS: 23254684
$6,495,000
Price
-
March, 2023
-
Mar 25, 2023
Date
Canceled
CRMLS: SR23004287
$6,695,000
Price
-
Jan 10, 2023
Date
Active
CRMLS: SR23004287
$6,950,000
Price
-
Listing provided courtesy of CRMLS
-
May, 2021
-
May 10, 2021
Date
Sold
CRMLS: 21680238
$4,165,000
Price
-
Mar 12, 2021
Date
Pending
CRMLS: 21680238
$4,400,000
Price
-
Mar 1, 2021
Date
Price Change
CRMLS: 21680238
$4,400,000
Price
-
Jan 21, 2021
Date
Active
CRMLS: 21680238
$4,600,000
Price
-
Jan 16, 2021
Date
Coming Soon
CRMLS: 21680238
$4,600,000
Price
-
Listing provided courtesy of CRMLS
-
May, 2020
-
May 8, 2020
Date
Sold (Public Records)
Public Records
--
Price
Show More
Tax History for 17655 Karen Dr
Assessed Value (2020):
$2,224,761
| Year | Land Value | Improved Value | Assessed Value |
|---|---|---|---|
| 2020 | $866,727 | $1,358,034 | $2,224,761 |
Home Value Compared to the Market
This property vs the competition
About 17655 Karen Dr
Detailed summary of property
Public Facts for 17655 Karen Dr
Public county record property details
- Beds
- 3
- Baths
- 4
- Year built
- 1985
- Sq. Ft.
- 9,099
- Lot Size
- 30,687
- Stories
- --
- Type
- Single Family Residential
- Pool
- Yes
- Spa
- No
- County
- Los Angeles
- Lot#
- 1
- APN
- 2290-015-025
The source for these homes facts are from public records.
91316 Real Estate Sale History (Last 30 days)
Last 30 days of sale history and trends
Median List Price
$1,299,000
Median List Price/Sq.Ft.
$623
Median Sold Price
$815,000
Median Sold Price/Sq.Ft.
$617
Total Inventory
120
Median Sale to List Price %
104.62%
Avg Days on Market
22
Loan Type
Conventional (25%), FHA (0%), VA (0%), Cash (16.67%), Other (12.5%)
Thinking of Selling?
Is this your property?
Thinking of Selling?
Call, Text or Message
Thinking of Selling?
Call, Text or Message
Homes for Sale Near 17655 Karen Dr
Nearby Homes for Sale
Recently Sold Homes Near 17655 Karen Dr
Related Resources to 17655 Karen Dr
New Listings in 91316
Popular Zip Codes
Popular Cities
- Anaheim Hills Homes for Sale
- Brea Homes for Sale
- Corona Homes for Sale
- Fullerton Homes for Sale
- Huntington Beach Homes for Sale
- Irvine Homes for Sale
- La Habra Homes for Sale
- Long Beach Homes for Sale
- Los Angeles Homes for Sale
- Ontario Homes for Sale
- Placentia Homes for Sale
- Riverside Homes for Sale
- San Bernardino Homes for Sale
- Whittier Homes for Sale
- Yorba Linda Homes for Sale
- More Cities
Other Encino Resources
- Encino Homes for Sale
- Encino Townhomes for Sale
- Encino Condos for Sale
- Encino 1 Bedroom Homes for Sale
- Encino 2 Bedroom Homes for Sale
- Encino 3 Bedroom Homes for Sale
- Encino 4 Bedroom Homes for Sale
- Encino 5 Bedroom Homes for Sale
- Encino Single Story Homes for Sale
- Encino Homes for Sale with Pools
- Encino Homes for Sale with 3 Car Garages
- Encino New Homes for Sale
- Encino Homes for Sale with Large Lots
- Encino Cheapest Homes for Sale
- Encino Luxury Homes for Sale
- Encino Newest Listings for Sale
- Encino Homes Pending Sale
- Encino Recently Sold Homes
Based on information from California Regional Multiple Listing Service, Inc. as of 2019. This information is for your personal, non-commercial use and may not be used for any purpose other than to identify prospective properties you may be interested in purchasing. Display of MLS data is usually deemed reliable but is NOT guaranteed accurate by the MLS. Buyers are responsible for verifying the accuracy of all information and should investigate the data themselves or retain appropriate professionals. Information from sources other than the Listing Agent may have been included in the MLS data. Unless otherwise specified in writing, Broker/Agent has not and will not verify any information obtained from other sources. The Broker/Agent providing the information contained herein may or may not have been the Listing and/or Selling Agent.

