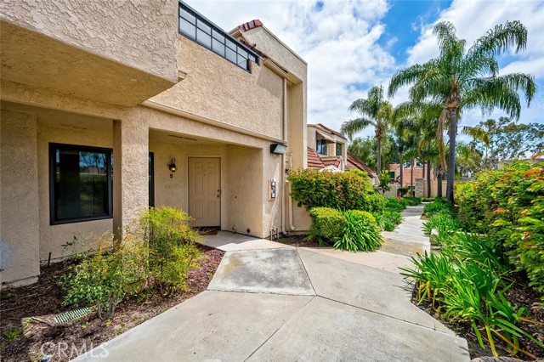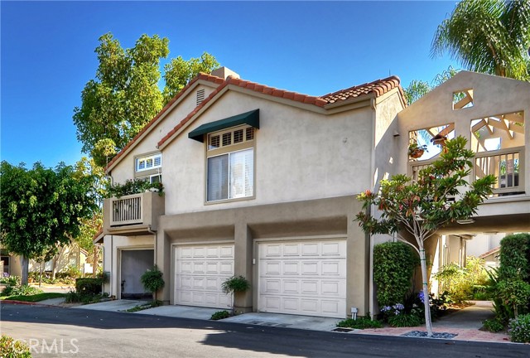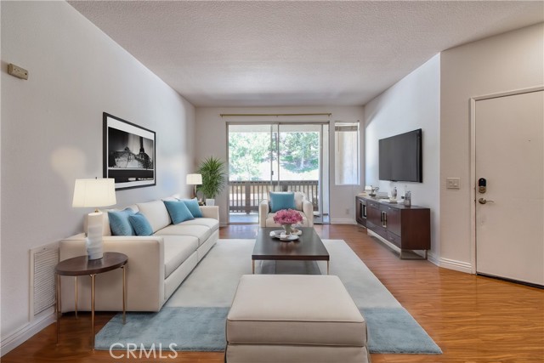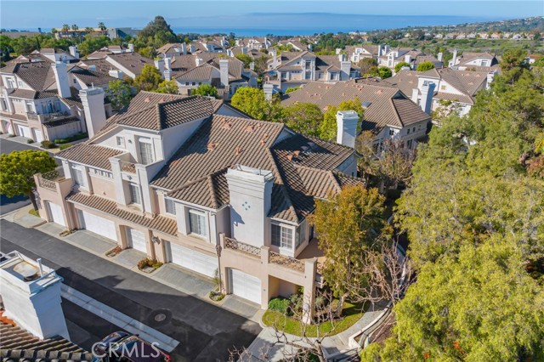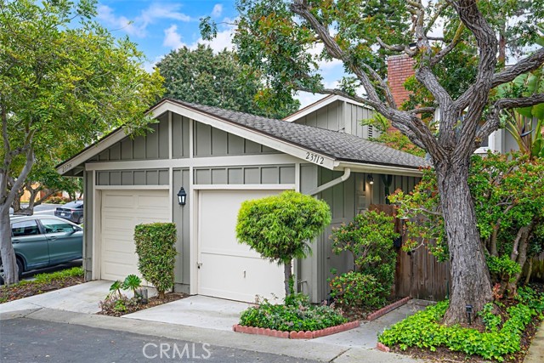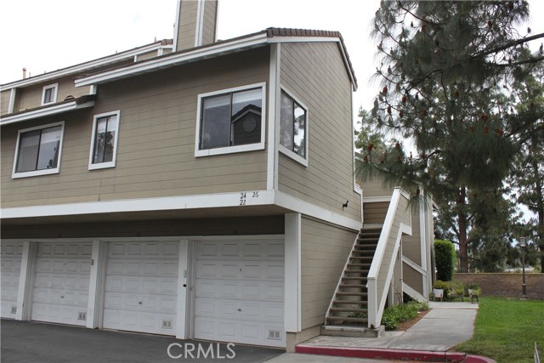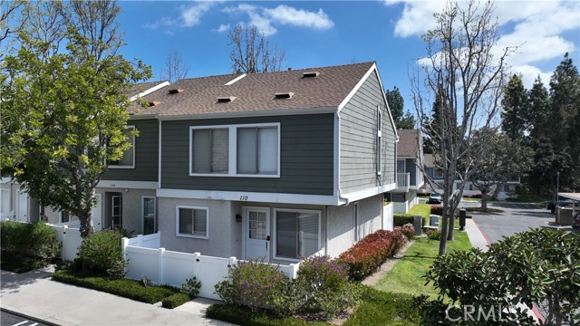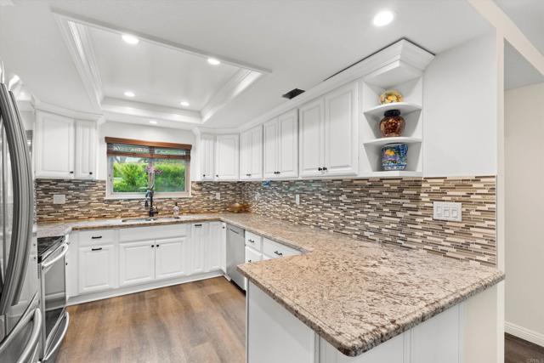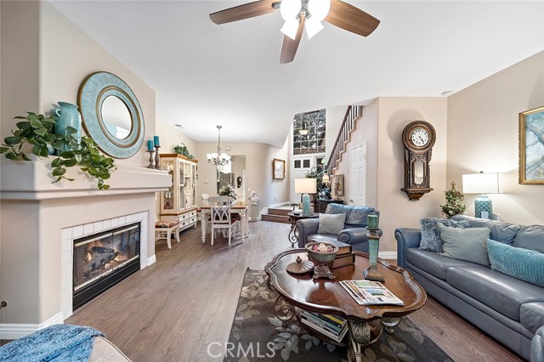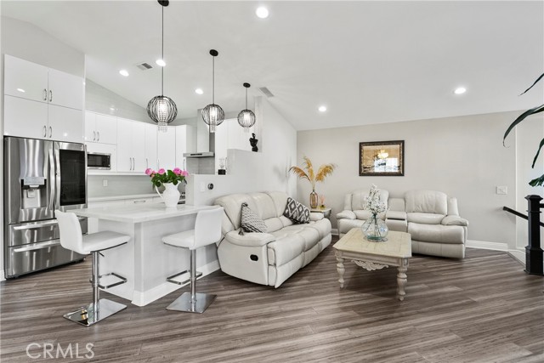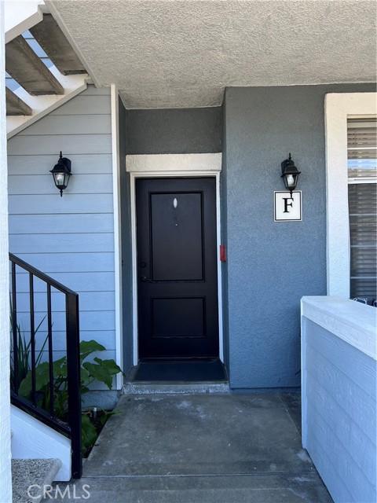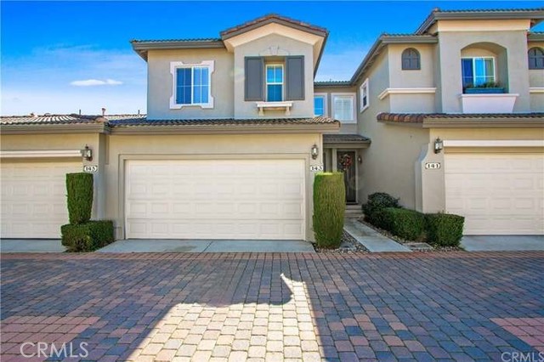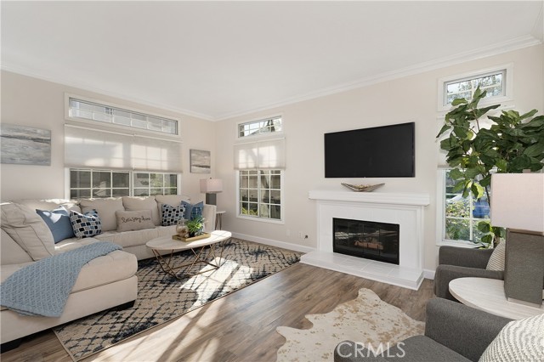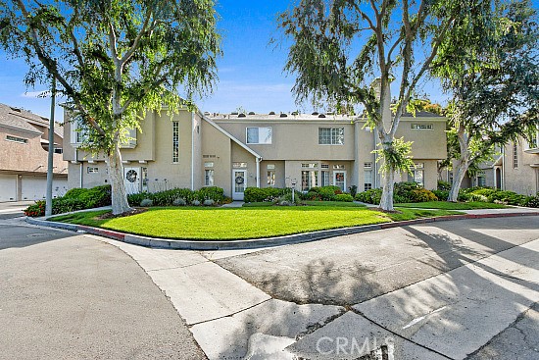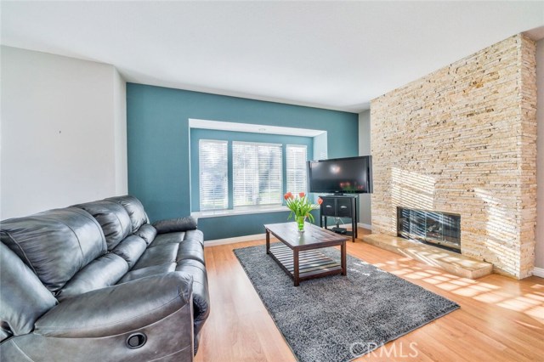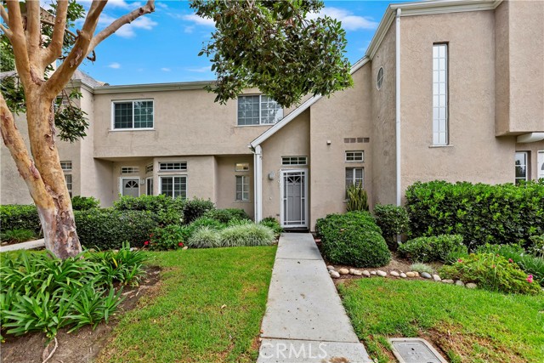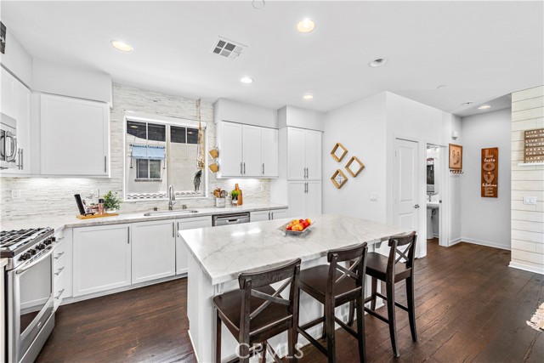
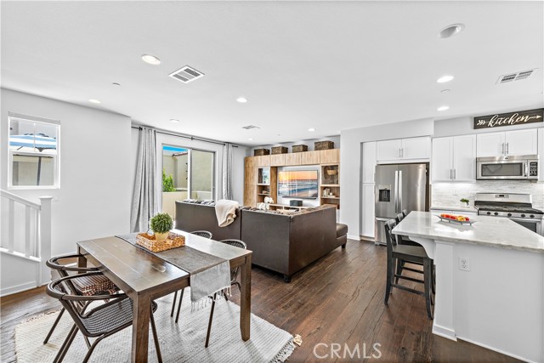
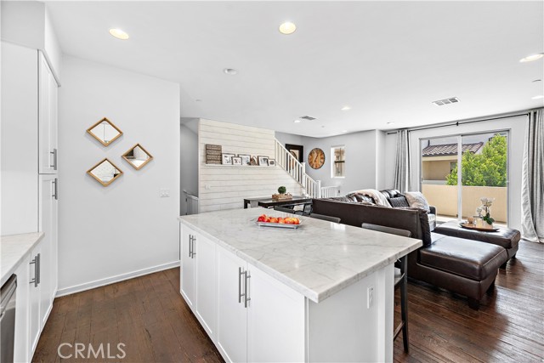
View Photos
18 Higo St Rancho Mission Viejo, CA 92694
$737,500
Sold Price as of 09/30/2022
- 2 Beds
- 2.5 Baths
- 1,464 Sq.Ft.
Sold
Property Overview: 18 Higo St Rancho Mission Viejo, CA has 2 bedrooms, 2.5 bathrooms, 1,464 living square feet and -- square feet lot size. Call an Ardent Real Estate Group agent with any questions you may have.
Listed by Heather Hill | BRE #01874459 | HomeSmart, Evergreen Realty
Last checked: 9 minutes ago |
Last updated: October 2nd, 2022 |
Source CRMLS |
DOM: 24
Home details
- Lot Sq. Ft
- --
- HOA Dues
- $472/mo
- Year built
- 2014
- Garage
- 2 Car
- Property Type:
- Condominium
- Status
- Sold
- MLS#
- OC22165714
- City
- Rancho Mission Viejo
- County
- Orange
- Time on Site
- 636 days
Show More
Virtual Tour
Use the following link to view this property's virtual tour:
Property Details for 18 Higo St
Local Rancho Mission Viejo Agent
Loading...
Sale History for 18 Higo St
Last sold for $737,500 on September 30th, 2022
-
September, 2022
-
Sep 30, 2022
Date
Sold
CRMLS: OC22165714
$737,500
Price
-
Jul 28, 2022
Date
Active
CRMLS: OC22165714
$750,000
Price
-
July, 2022
-
Jul 25, 2022
Date
Canceled
CRMLS: 22168645
$760,000
Price
-
Jun 16, 2022
Date
Active
CRMLS: 22168645
$670,000
Price
-
Listing provided courtesy of CRMLS
-
January, 2018
-
Jan 3, 2018
Date
Sold
CRMLS: LG17193494
$520,000
Price
-
Dec 12, 2017
Date
Pending
CRMLS: LG17193494
$519,999
Price
-
Nov 13, 2017
Date
Active Under Contract
CRMLS: LG17193494
$519,999
Price
-
Sep 8, 2017
Date
Price Change
CRMLS: LG17193494
$519,999
Price
-
Sep 2, 2017
Date
Price Change
CRMLS: LG17193494
$524,999
Price
-
Aug 23, 2017
Date
Active
CRMLS: LG17193494
$525,000
Price
-
Listing provided courtesy of CRMLS
-
January, 2018
-
Jan 2, 2018
Date
Sold (Public Records)
Public Records
$520,000
Price
-
May, 2014
-
May 23, 2014
Date
Sold (Public Records)
Public Records
$457,500
Price
Show More
Tax History for 18 Higo St
Assessed Value (2020):
$541,008
| Year | Land Value | Improved Value | Assessed Value |
|---|---|---|---|
| 2020 | $299,222 | $241,786 | $541,008 |
Home Value Compared to the Market
This property vs the competition
About 18 Higo St
Detailed summary of property
Public Facts for 18 Higo St
Public county record property details
- Beds
- 2
- Baths
- 2
- Year built
- 2014
- Sq. Ft.
- 1,464
- Lot Size
- --
- Stories
- --
- Type
- Condominium Unit (Residential)
- Pool
- No
- Spa
- No
- County
- Orange
- Lot#
- --
- APN
- 930-552-50
The source for these homes facts are from public records.
92694 Real Estate Sale History (Last 30 days)
Last 30 days of sale history and trends
Median List Price
$1,025,000
Median List Price/Sq.Ft.
$608
Median Sold Price
$1,350,000
Median Sold Price/Sq.Ft.
$591
Total Inventory
127
Median Sale to List Price %
105.89%
Avg Days on Market
21
Loan Type
Conventional (57.89%), FHA (0%), VA (2.63%), Cash (34.21%), Other (2.63%)
Thinking of Selling?
Is this your property?
Thinking of Selling?
Call, Text or Message
Thinking of Selling?
Call, Text or Message
Homes for Sale Near 18 Higo St
Nearby Homes for Sale
Recently Sold Homes Near 18 Higo St
Related Resources to 18 Higo St
New Listings in 92694
Popular Zip Codes
Popular Cities
- Anaheim Hills Homes for Sale
- Brea Homes for Sale
- Corona Homes for Sale
- Fullerton Homes for Sale
- Huntington Beach Homes for Sale
- Irvine Homes for Sale
- La Habra Homes for Sale
- Long Beach Homes for Sale
- Los Angeles Homes for Sale
- Ontario Homes for Sale
- Placentia Homes for Sale
- Riverside Homes for Sale
- San Bernardino Homes for Sale
- Whittier Homes for Sale
- Yorba Linda Homes for Sale
- More Cities
Other Rancho Mission Viejo Resources
- Rancho Mission Viejo Homes for Sale
- Rancho Mission Viejo Townhomes for Sale
- Rancho Mission Viejo Condos for Sale
- Rancho Mission Viejo 2 Bedroom Homes for Sale
- Rancho Mission Viejo 3 Bedroom Homes for Sale
- Rancho Mission Viejo 4 Bedroom Homes for Sale
- Rancho Mission Viejo Single Story Homes for Sale
- Rancho Mission Viejo New Homes for Sale
- Rancho Mission Viejo Cheapest Homes for Sale
- Rancho Mission Viejo Luxury Homes for Sale
- Rancho Mission Viejo Newest Listings for Sale
- Rancho Mission Viejo Homes Pending Sale
- Rancho Mission Viejo Recently Sold Homes
Based on information from California Regional Multiple Listing Service, Inc. as of 2019. This information is for your personal, non-commercial use and may not be used for any purpose other than to identify prospective properties you may be interested in purchasing. Display of MLS data is usually deemed reliable but is NOT guaranteed accurate by the MLS. Buyers are responsible for verifying the accuracy of all information and should investigate the data themselves or retain appropriate professionals. Information from sources other than the Listing Agent may have been included in the MLS data. Unless otherwise specified in writing, Broker/Agent has not and will not verify any information obtained from other sources. The Broker/Agent providing the information contained herein may or may not have been the Listing and/or Selling Agent.
