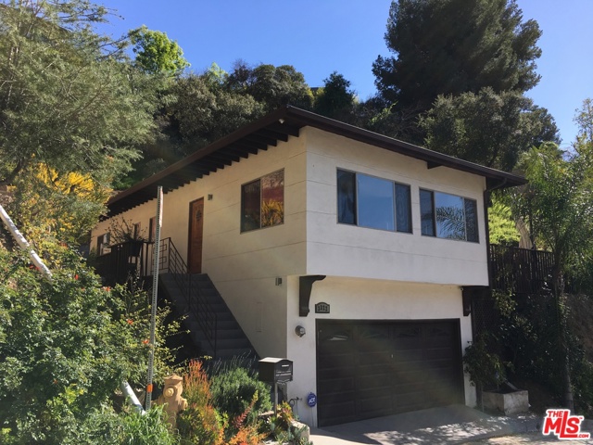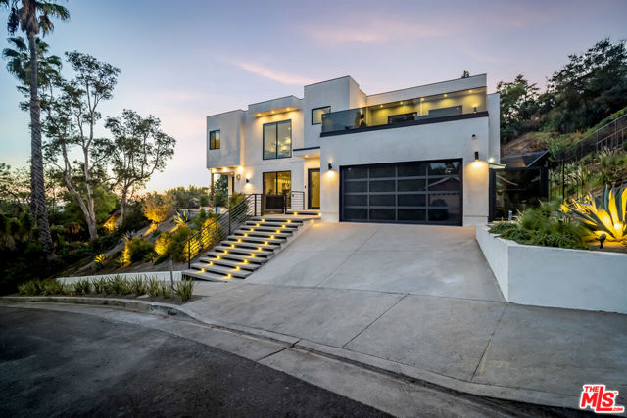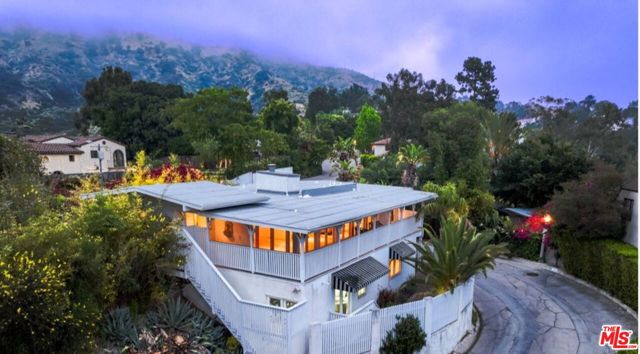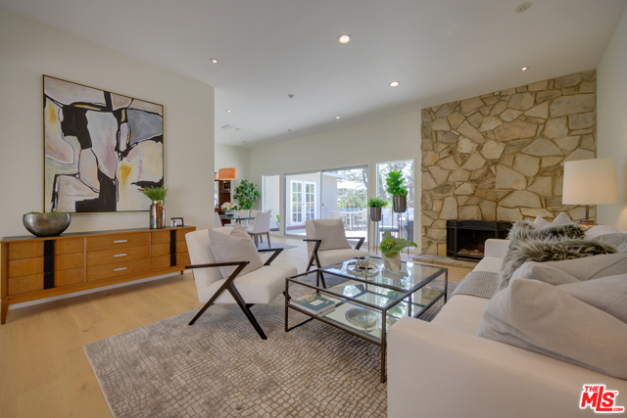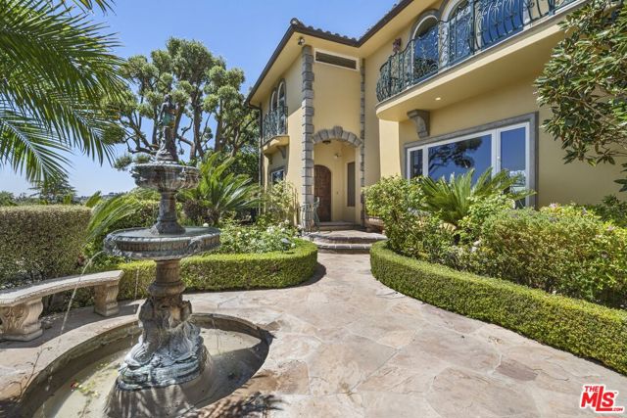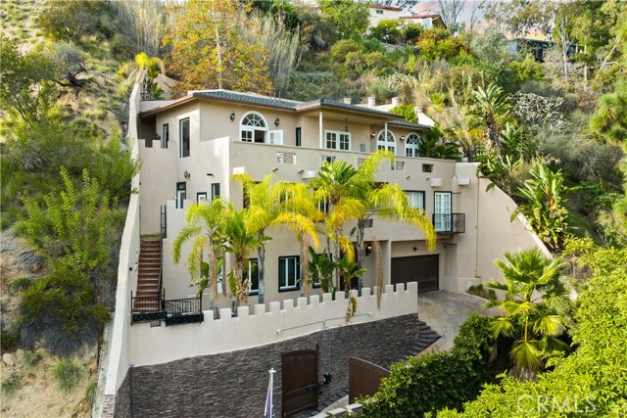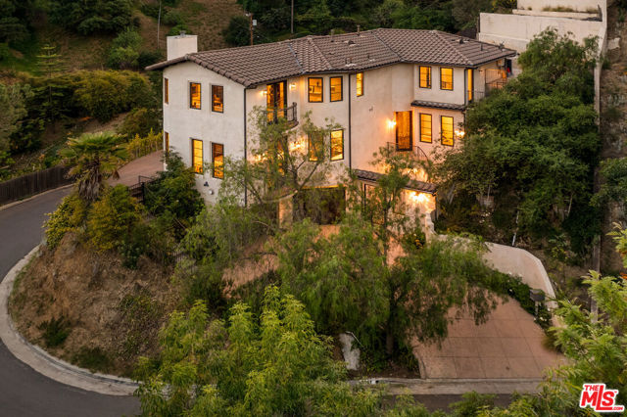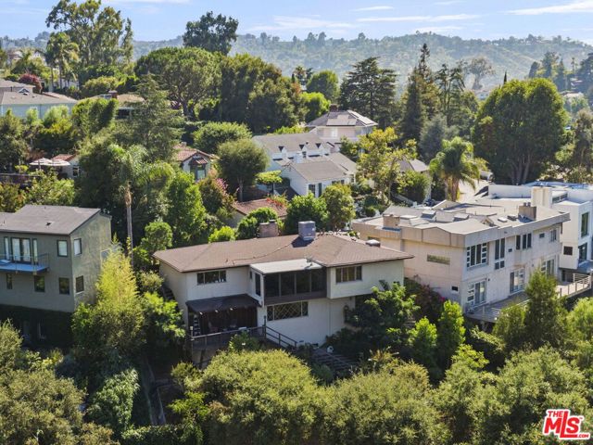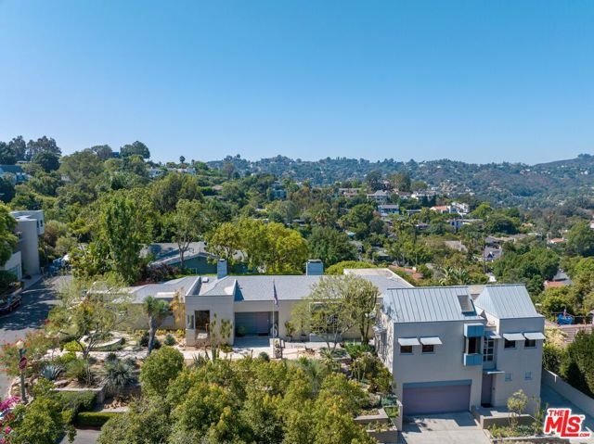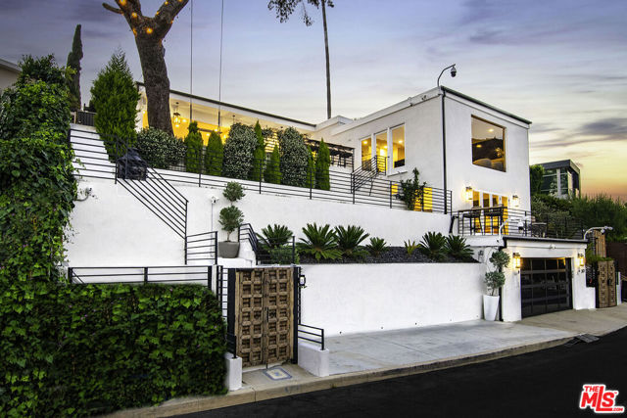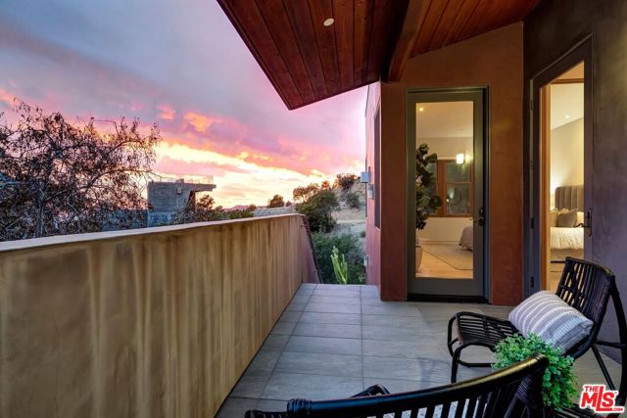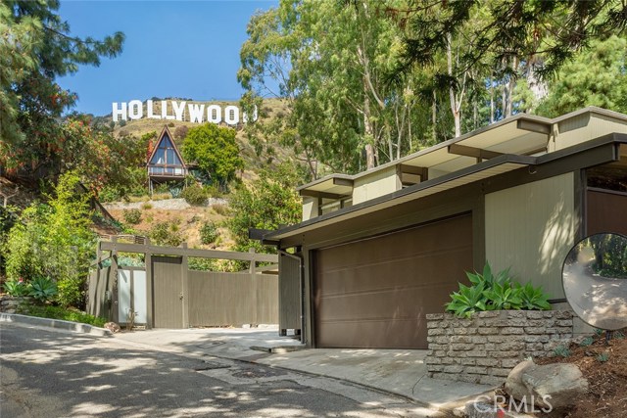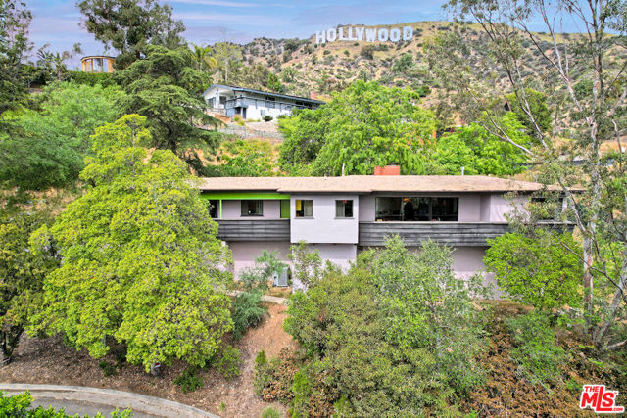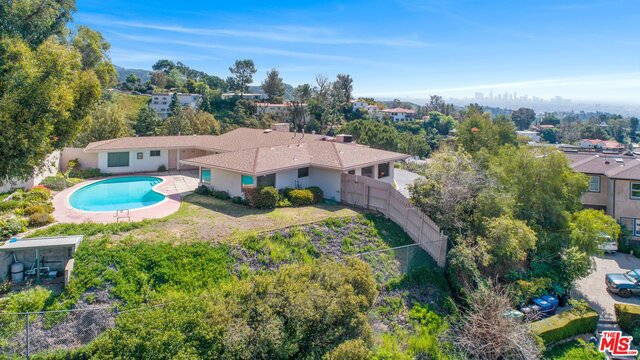1818 W Riverside Dr Burbank, CA 91506
$1,175,000
Sold Price as of 08/07/2019
- 6 Beds
- 4 Baths
- 4,544 Sq.Ft.
Off Market
Property Overview: 1818 W Riverside Dr Burbank, CA has 6 bedrooms, 4 bathrooms, 4,544 living square feet and 7,471 square feet lot size. Call an Ardent Real Estate Group agent with any questions you may have.
Home Value Compared to the Market
Refinance your Current Mortgage and Save
Save $
You could be saving money by taking advantage of a lower rate and reducing your monthly payment. See what current rates are at and get a free no-obligation quote on today's refinance rates.
Local Burbank Agent
Loading...
Sale History for 1818 W Riverside Dr
Last sold for $1,175,000 on August 8th, 2019
-
June, 2022
-
Jun 14, 2022
Date
Canceled
CRMLS: GD22105785
$2,999,000
Price
-
May 18, 2022
Date
Active
CRMLS: GD22105785
$2,999,000
Price
-
Listing provided courtesy of CRMLS
-
May, 2022
-
May 19, 2022
Date
Canceled
CRMLS: GD22087549
$2,999,000
Price
-
Apr 29, 2022
Date
Active
CRMLS: GD22087549
$3,250,000
Price
-
Listing provided courtesy of CRMLS
-
August, 2019
-
Aug 9, 2019
Date
Sold
CRMLS: SR19085701
$1,175,000
Price
-
Jul 24, 2019
Date
Pending
CRMLS: SR19085701
$1,249,000
Price
-
Jul 24, 2019
Date
Sold
CRMLS: SR19085701
$1,175,000
Price
-
Jun 20, 2019
Date
Active Under Contract
CRMLS: SR19085701
$1,249,000
Price
-
Jun 17, 2019
Date
Price Change
CRMLS: SR19085701
$1,249,000
Price
-
May 21, 2019
Date
Active
CRMLS: SR19085701
$1,295,000
Price
-
May 15, 2019
Date
Active Under Contract
CRMLS: SR19085701
$1,295,000
Price
-
Apr 16, 2019
Date
Active
CRMLS: SR19085701
$1,295,000
Price
-
Listing provided courtesy of CRMLS
-
August, 2019
-
Aug 7, 2019
Date
Sold (Public Records)
Public Records
$1,175,000
Price
-
January, 2018
-
Jan 30, 2018
Date
Sold (Public Records)
Public Records
--
Price
Show More
Tax History for 1818 W Riverside Dr
Assessed Value (2020):
$1,610,000
| Year | Land Value | Improved Value | Assessed Value |
|---|---|---|---|
| 2020 | $970,000 | $640,000 | $1,610,000 |
About 1818 W Riverside Dr
Detailed summary of property
Public Facts for 1818 W Riverside Dr
Public county record property details
- Beds
- 6
- Baths
- 4
- Year built
- 1957
- Sq. Ft.
- 4,544
- Lot Size
- 7,471
- Stories
- --
- Type
- Single Family Residential
- Pool
- No
- Spa
- No
- County
- Los Angeles
- Lot#
- 128,129
- APN
- 2443-023-009
The source for these homes facts are from public records.
91506 Real Estate Sale History (Last 30 days)
Last 30 days of sale history and trends
Median List Price
$1,399,000
Median List Price/Sq.Ft.
$852
Median Sold Price
$1,191,000
Median Sold Price/Sq.Ft.
$847
Total Inventory
21
Median Sale to List Price %
99.67%
Avg Days on Market
15
Loan Type
Conventional (44.44%), FHA (11.11%), VA (11.11%), Cash (11.11%), Other (11.11%)
Thinking of Selling?
Is this your property?
Thinking of Selling?
Call, Text or Message
Thinking of Selling?
Call, Text or Message
Refinance your Current Mortgage and Save
Save $
You could be saving money by taking advantage of a lower rate and reducing your monthly payment. See what current rates are at and get a free no-obligation quote on today's refinance rates.
Homes for Sale Near 1818 W Riverside Dr
Nearby Homes for Sale
Recently Sold Homes Near 1818 W Riverside Dr
Nearby Homes to 1818 W Riverside Dr
Data from public records.
3 Beds |
2 Baths |
1,740 Sq. Ft.
2 Beds |
1 Baths |
1,219 Sq. Ft.
3 Beds |
2 Baths |
1,717 Sq. Ft.
2 Beds |
2 Baths |
1,606 Sq. Ft.
3 Beds |
3 Baths |
1,659 Sq. Ft.
3 Beds |
1 Baths |
612 Sq. Ft.
3 Beds |
3 Baths |
3,166 Sq. Ft.
3 Beds |
2 Baths |
1,893 Sq. Ft.
2 Beds |
2 Baths |
1,122 Sq. Ft.
4 Beds |
4 Baths |
2,391 Sq. Ft.
-- Beds |
-- Baths |
612 Sq. Ft.
5 Beds |
5 Baths |
3,578 Sq. Ft.
Related Resources to 1818 W Riverside Dr
New Listings in 91506
Popular Zip Codes
Popular Cities
- Anaheim Hills Homes for Sale
- Brea Homes for Sale
- Corona Homes for Sale
- Fullerton Homes for Sale
- Huntington Beach Homes for Sale
- Irvine Homes for Sale
- La Habra Homes for Sale
- Long Beach Homes for Sale
- Los Angeles Homes for Sale
- Ontario Homes for Sale
- Placentia Homes for Sale
- Riverside Homes for Sale
- San Bernardino Homes for Sale
- Whittier Homes for Sale
- Yorba Linda Homes for Sale
- More Cities
Other Burbank Resources
- Burbank Homes for Sale
- Burbank Townhomes for Sale
- Burbank Condos for Sale
- Burbank 1 Bedroom Homes for Sale
- Burbank 2 Bedroom Homes for Sale
- Burbank 3 Bedroom Homes for Sale
- Burbank 4 Bedroom Homes for Sale
- Burbank 5 Bedroom Homes for Sale
- Burbank Single Story Homes for Sale
- Burbank Homes for Sale with Pools
- Burbank Homes for Sale with 3 Car Garages
- Burbank New Homes for Sale
- Burbank Homes for Sale with Large Lots
- Burbank Cheapest Homes for Sale
- Burbank Luxury Homes for Sale
- Burbank Newest Listings for Sale
- Burbank Homes Pending Sale
- Burbank Recently Sold Homes
