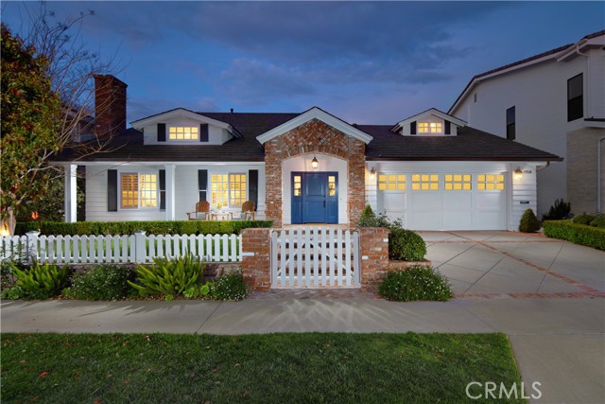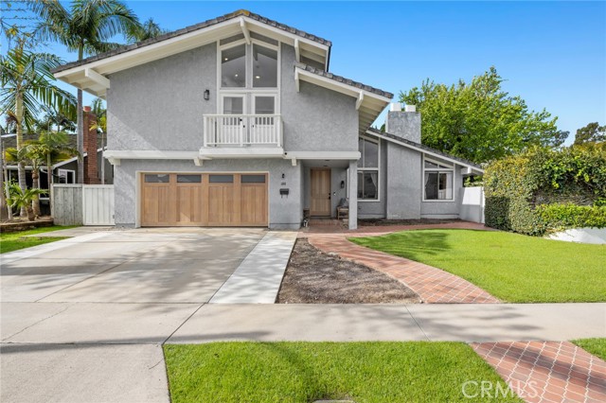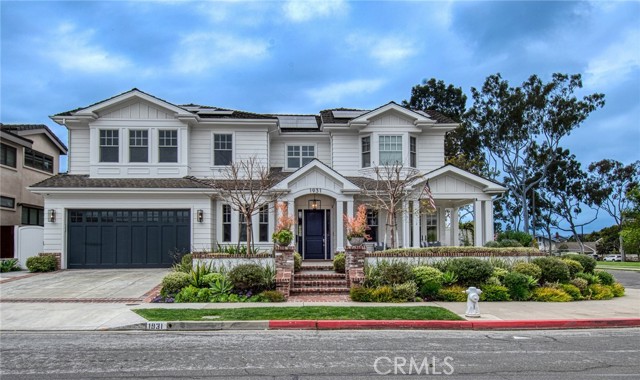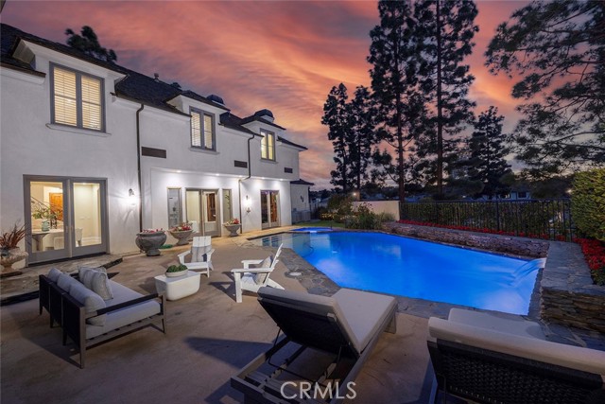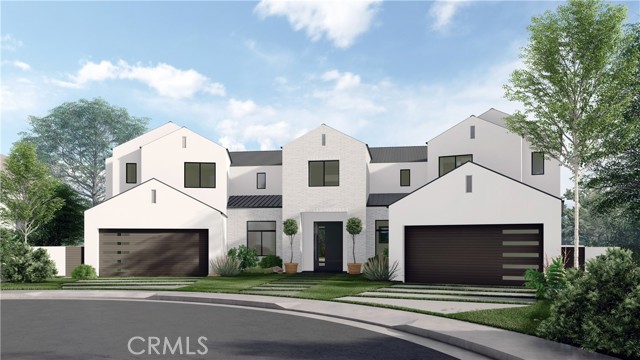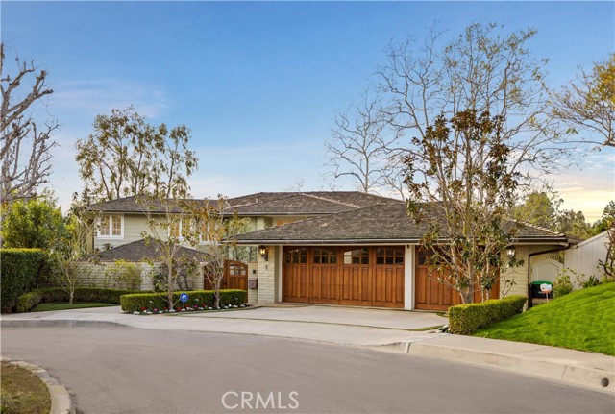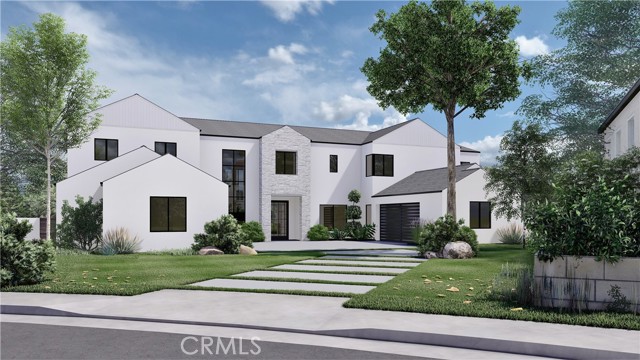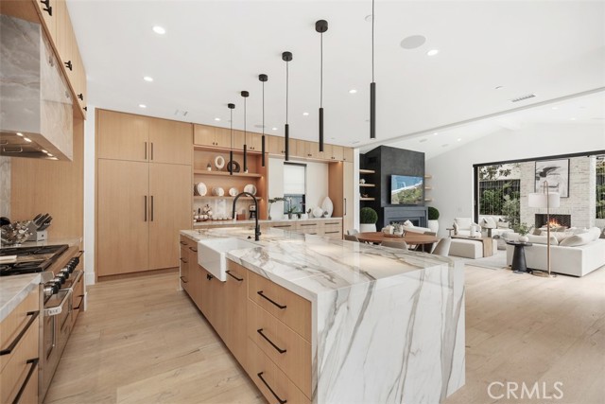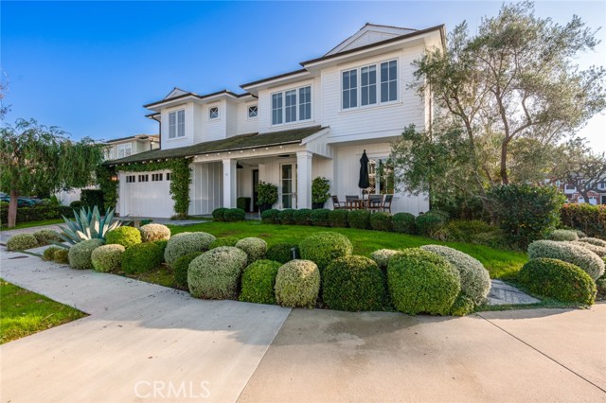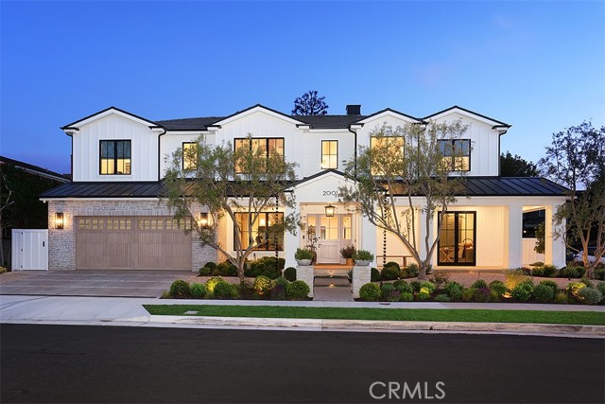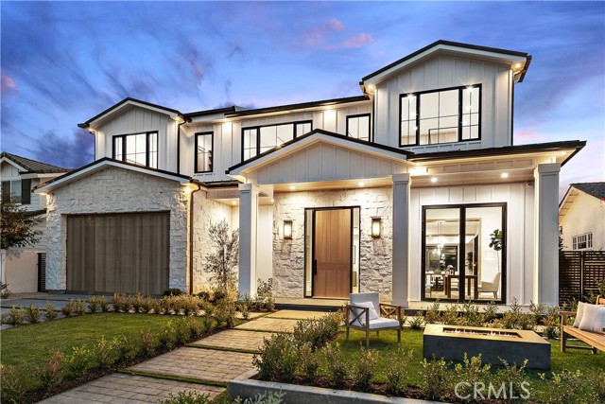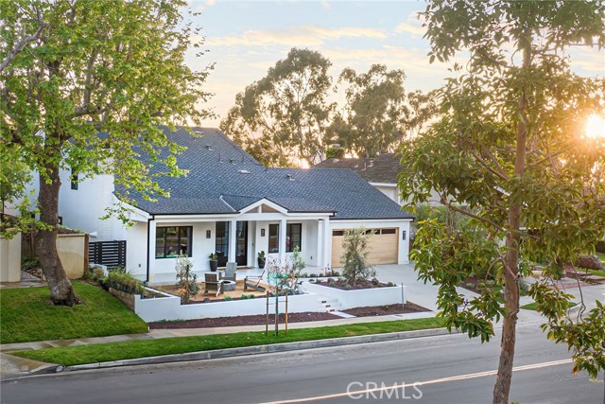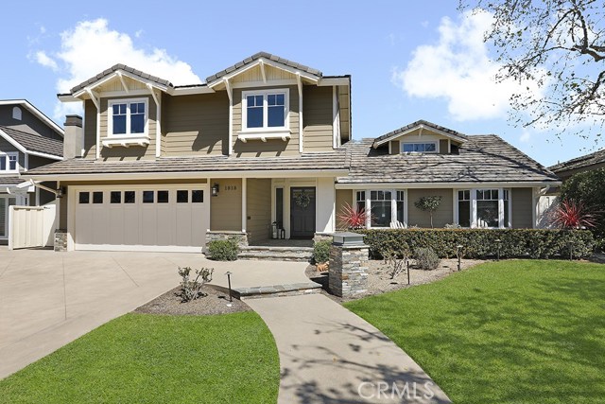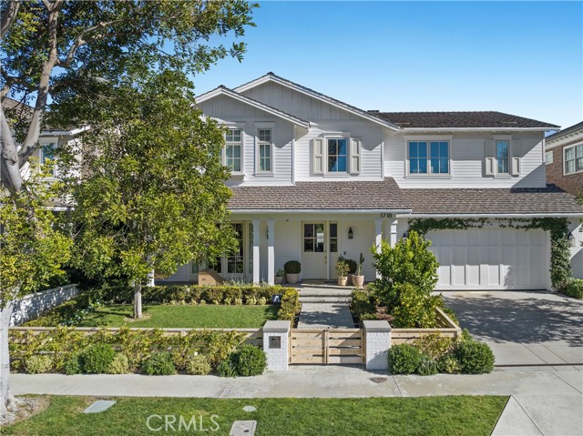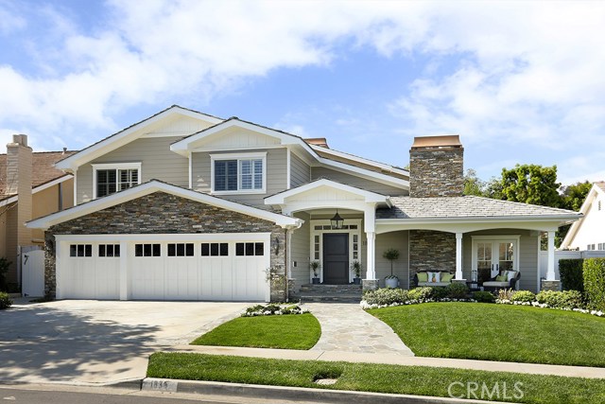1836 Port Stanhope Pl Newport Beach, CA 92660
$2,400,000
Sold Price as of 12/15/2014
- 5 Beds
- 4 Baths
- 3,893 Sq.Ft.
Off Market
Property Overview: 1836 Port Stanhope Pl Newport Beach, CA has 5 bedrooms, 4 bathrooms, 3,893 living square feet and 6,435 square feet lot size. Call an Ardent Real Estate Group agent with any questions you may have.
Home Value Compared to the Market
Refinance your Current Mortgage and Save
Save $
You could be saving money by taking advantage of a lower rate and reducing your monthly payment. See what current rates are at and get a free no-obligation quote on today's refinance rates.
Local Newport Beach Agent
Loading...
Sale History for 1836 Port Stanhope Pl
Last sold for $2,400,000 on December 15th, 2014
-
October, 2022
-
Oct 1, 2022
Date
Expired
CRMLS: NP22135676
$4,495,000
Price
-
Jun 22, 2022
Date
Active
CRMLS: NP22135676
$4,495,000
Price
-
Listing provided courtesy of CRMLS
-
July, 2022
-
Jul 16, 2022
Date
Expired
CRMLS: NP22135706
$17,000
Price
-
Jun 22, 2022
Date
Active
CRMLS: NP22135706
$17,000
Price
-
Listing provided courtesy of CRMLS
-
June, 2022
-
Jun 22, 2022
Date
Canceled
CRMLS: NP22081312
$4,650,000
Price
-
Apr 21, 2022
Date
Active
CRMLS: NP22081312
$4,795,000
Price
-
Listing provided courtesy of CRMLS
-
October, 2020
-
Oct 1, 2020
Date
Expired
CRMLS: NP20137010
$3,185,000
Price
-
Aug 21, 2020
Date
Hold
CRMLS: NP20137010
$3,185,000
Price
-
Jul 13, 2020
Date
Active
CRMLS: NP20137010
$3,185,000
Price
-
Listing provided courtesy of CRMLS
-
December, 2017
-
Dec 18, 2017
Date
Canceled
CRMLS: NP17217749
$3,195,000
Price
-
Sep 20, 2017
Date
Active
CRMLS: NP17217749
$3,195,000
Price
-
Listing provided courtesy of CRMLS
-
December, 2014
-
Dec 15, 2014
Date
Sold (Public Records)
Public Records
$2,400,000
Price
-
May, 2004
-
May 21, 2004
Date
Sold (Public Records)
Public Records
$19,000
Price
Show More
Tax History for 1836 Port Stanhope Pl
Assessed Value (2020):
$2,637,452
| Year | Land Value | Improved Value | Assessed Value |
|---|---|---|---|
| 2020 | $2,044,028 | $593,424 | $2,637,452 |
About 1836 Port Stanhope Pl
Detailed summary of property
Public Facts for 1836 Port Stanhope Pl
Public county record property details
- Beds
- 5
- Baths
- 4
- Year built
- 2003
- Sq. Ft.
- 3,893
- Lot Size
- 6,435
- Stories
- 1
- Type
- Single Family Residential
- Pool
- No
- Spa
- No
- County
- Orange
- Lot#
- 32
- APN
- 458-433-07
The source for these homes facts are from public records.
92660 Real Estate Sale History (Last 30 days)
Last 30 days of sale history and trends
Median List Price
$3,789,000
Median List Price/Sq.Ft.
$1,176
Median Sold Price
$2,675,000
Median Sold Price/Sq.Ft.
$1,073
Total Inventory
116
Median Sale to List Price %
102.88%
Avg Days on Market
35
Loan Type
Conventional (28.57%), FHA (2.86%), VA (0%), Cash (37.14%), Other (31.43%)
Thinking of Selling?
Is this your property?
Thinking of Selling?
Call, Text or Message
Thinking of Selling?
Call, Text or Message
Refinance your Current Mortgage and Save
Save $
You could be saving money by taking advantage of a lower rate and reducing your monthly payment. See what current rates are at and get a free no-obligation quote on today's refinance rates.
Homes for Sale Near 1836 Port Stanhope Pl
Nearby Homes for Sale
Recently Sold Homes Near 1836 Port Stanhope Pl
Nearby Homes to 1836 Port Stanhope Pl
Data from public records.
4 Beds |
3 Baths |
2,628 Sq. Ft.
5 Beds |
4 Baths |
4,327 Sq. Ft.
3 Beds |
3 Baths |
2,918 Sq. Ft.
5 Beds |
5 Baths |
4,686 Sq. Ft.
4 Beds |
2 Baths |
2,324 Sq. Ft.
5 Beds |
3 Baths |
3,199 Sq. Ft.
4 Beds |
3 Baths |
2,488 Sq. Ft.
4 Beds |
4 Baths |
4,546 Sq. Ft.
3 Beds |
3 Baths |
2,899 Sq. Ft.
4 Beds |
3 Baths |
2,488 Sq. Ft.
4 Beds |
4 Baths |
3,258 Sq. Ft.
5 Beds |
4 Baths |
3,932 Sq. Ft.
Related Resources to 1836 Port Stanhope Pl
New Listings in 92660
Popular Zip Codes
Popular Cities
- Anaheim Hills Homes for Sale
- Brea Homes for Sale
- Corona Homes for Sale
- Fullerton Homes for Sale
- Huntington Beach Homes for Sale
- Irvine Homes for Sale
- La Habra Homes for Sale
- Long Beach Homes for Sale
- Los Angeles Homes for Sale
- Ontario Homes for Sale
- Placentia Homes for Sale
- Riverside Homes for Sale
- San Bernardino Homes for Sale
- Whittier Homes for Sale
- Yorba Linda Homes for Sale
- More Cities
Other Newport Beach Resources
- Newport Beach Homes for Sale
- Newport Beach Townhomes for Sale
- Newport Beach Condos for Sale
- Newport Beach 1 Bedroom Homes for Sale
- Newport Beach 2 Bedroom Homes for Sale
- Newport Beach 3 Bedroom Homes for Sale
- Newport Beach 4 Bedroom Homes for Sale
- Newport Beach 5 Bedroom Homes for Sale
- Newport Beach Single Story Homes for Sale
- Newport Beach Homes for Sale with Pools
- Newport Beach Homes for Sale with 3 Car Garages
- Newport Beach New Homes for Sale
- Newport Beach Homes for Sale with Large Lots
- Newport Beach Cheapest Homes for Sale
- Newport Beach Luxury Homes for Sale
- Newport Beach Newest Listings for Sale
- Newport Beach Homes Pending Sale
- Newport Beach Recently Sold Homes
