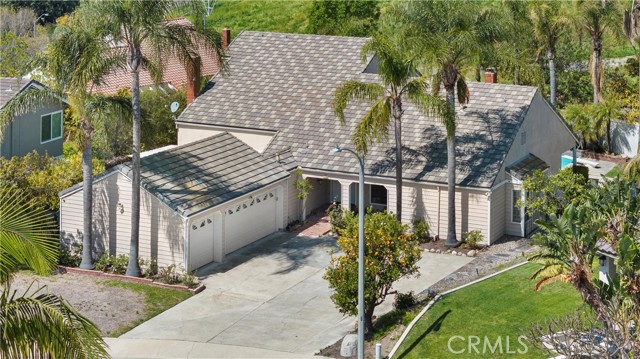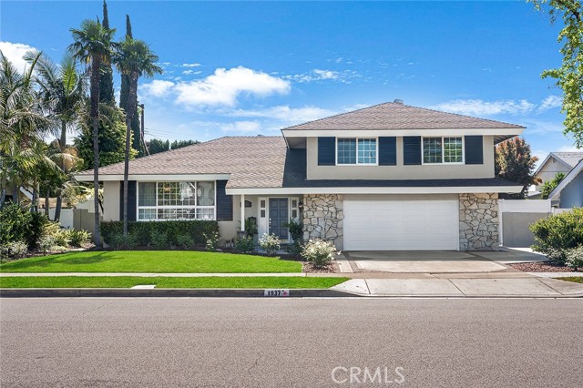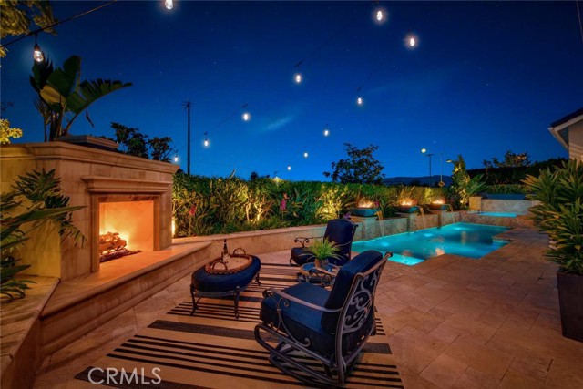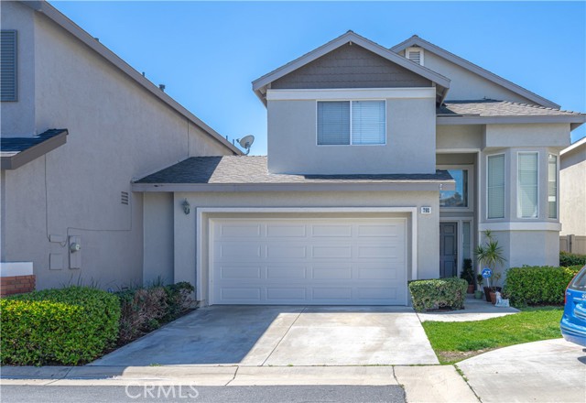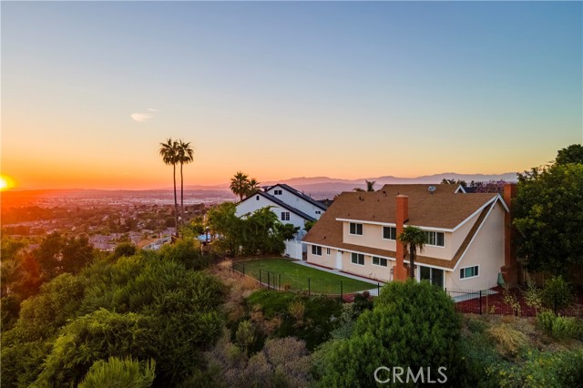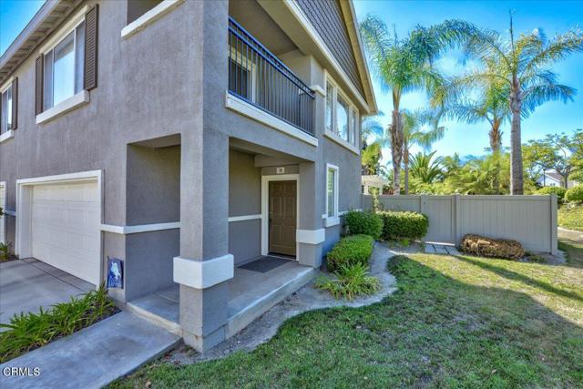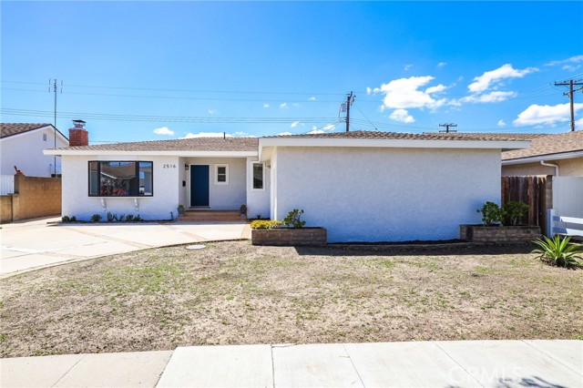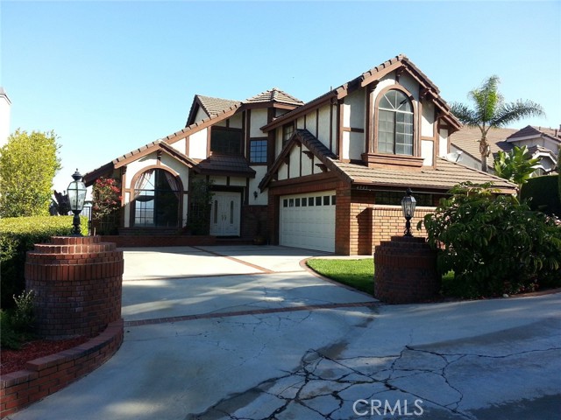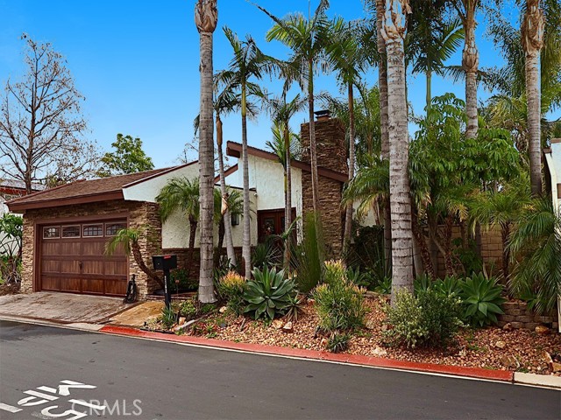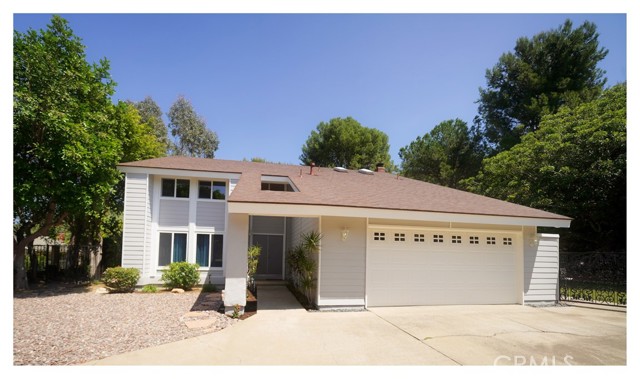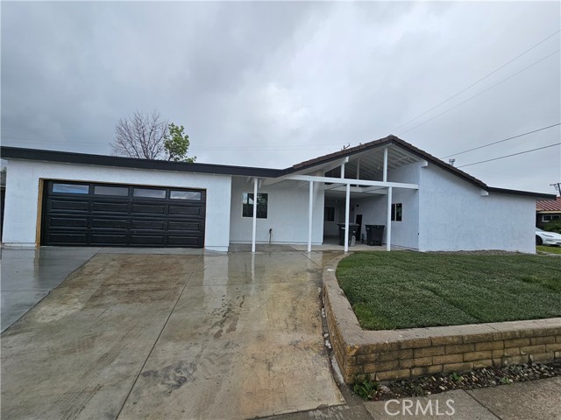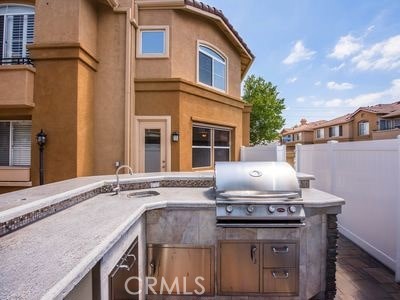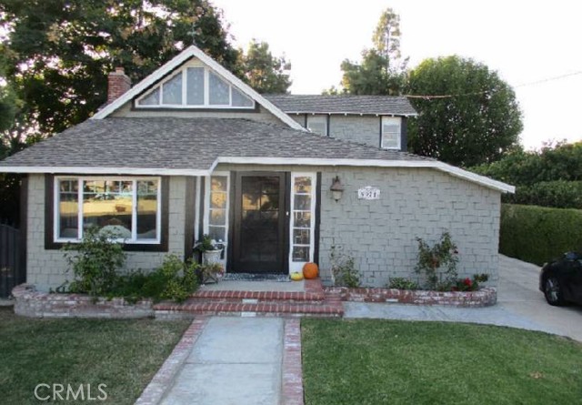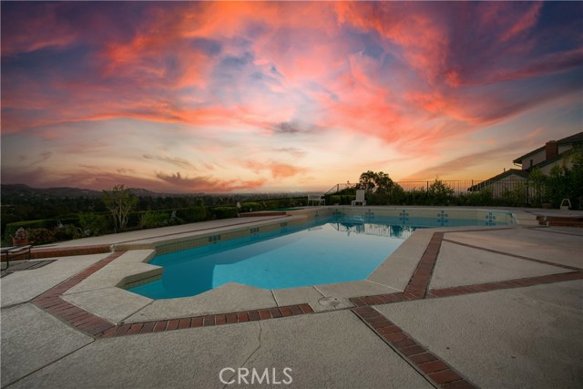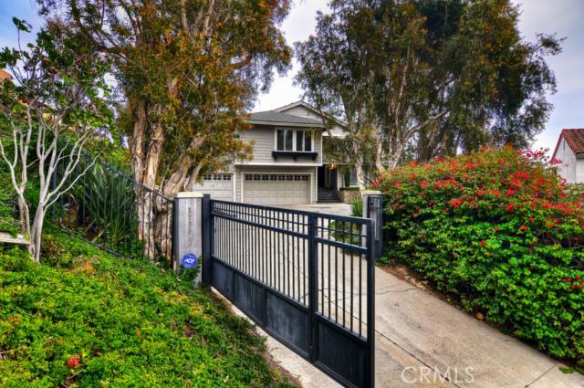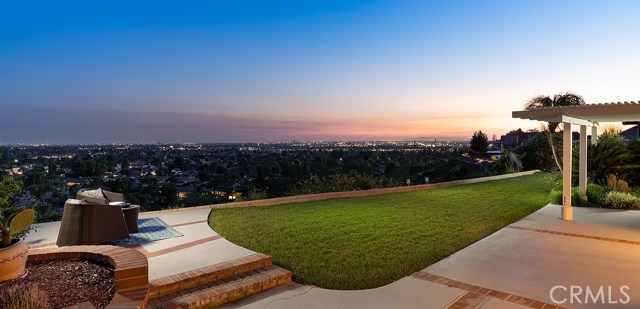18382 Taft Ave Villa Park, CA 92861
$1,450,000
Sold Price as of 06/24/2016
- 7 Beds
- 4 Baths
- 5,630 Sq.Ft.
Off Market
Property Overview: 18382 Taft Ave Villa Park, CA has 7 bedrooms, 4 bathrooms, 5,630 living square feet and 20,899 square feet lot size. Call an Ardent Real Estate Group agent with any questions you may have.
Home Value Compared to the Market
Refinance your Current Mortgage and Save
Save $
You could be saving money by taking advantage of a lower rate and reducing your monthly payment. See what current rates are at and get a free no-obligation quote on today's refinance rates.
Local Villa Park Agent
Loading...
Sale History for 18382 Taft Ave
Last sold for $1,450,000 on June 24th, 2016
-
February, 2022
-
Feb 26, 2022
Date
Coming Soon
CRMLS: OC22038256
$2,550,000
Price
-
Listing provided courtesy of CRMLS
-
December, 2021
-
Dec 10, 2021
Date
Active
CRMLS: OC21261088
$2,595,000
Price
-
Listing provided courtesy of CRMLS
-
June, 2016
-
Jun 24, 2016
Date
Sold (Public Records)
Public Records
$1,450,000
Price
-
March, 2016
-
Mar 7, 2016
Date
Price Change
CRMLS: PW15206985
$1,529,000
Price
-
Sep 19, 2015
Date
Price Change
CRMLS: PW15206985
$1,549,888
Price
-
Listing provided courtesy of CRMLS
-
August, 1998
-
Aug 12, 1998
Date
Sold (Public Records)
Public Records
$530,000
Price
Show More
Tax History for 18382 Taft Ave
Assessed Value (2020):
$1,569,526
| Year | Land Value | Improved Value | Assessed Value |
|---|---|---|---|
| 2020 | $1,000,634 | $568,892 | $1,569,526 |
About 18382 Taft Ave
Detailed summary of property
Public Facts for 18382 Taft Ave
Public county record property details
- Beds
- 7
- Baths
- 4
- Year built
- 1968
- Sq. Ft.
- 5,630
- Lot Size
- 20,899
- Stories
- 2
- Type
- Single Family Residential
- Pool
- Yes
- Spa
- No
- County
- Orange
- Lot#
- 5
- APN
- 372-061-07
The source for these homes facts are from public records.
92861 Real Estate Sale History (Last 30 days)
Last 30 days of sale history and trends
Median List Price
$2,600,000
Median List Price/Sq.Ft.
$653
Median Sold Price
$2,000,000
Median Sold Price/Sq.Ft.
$631
Total Inventory
17
Median Sale to List Price %
102.56%
Avg Days on Market
31
Loan Type
Conventional (20%), FHA (0%), VA (0%), Cash (40%), Other (40%)
Thinking of Selling?
Is this your property?
Thinking of Selling?
Call, Text or Message
Thinking of Selling?
Call, Text or Message
Refinance your Current Mortgage and Save
Save $
You could be saving money by taking advantage of a lower rate and reducing your monthly payment. See what current rates are at and get a free no-obligation quote on today's refinance rates.
Homes for Sale Near 18382 Taft Ave
Nearby Homes for Sale
Recently Sold Homes Near 18382 Taft Ave
Nearby Homes to 18382 Taft Ave
Data from public records.
4 Beds |
2 Baths |
2,451 Sq. Ft.
6 Beds |
4 Baths |
3,997 Sq. Ft.
4 Beds |
2 Baths |
2,670 Sq. Ft.
4 Beds |
2 Baths |
2,545 Sq. Ft.
4 Beds |
3 Baths |
3,837 Sq. Ft.
3 Beds |
2 Baths |
2,339 Sq. Ft.
6 Beds |
5 Baths |
5,898 Sq. Ft.
4 Beds |
3 Baths |
3,469 Sq. Ft.
4 Beds |
3 Baths |
3,326 Sq. Ft.
4 Beds |
3 Baths |
3,157 Sq. Ft.
4 Beds |
2 Baths |
3,110 Sq. Ft.
4 Beds |
3 Baths |
3,918 Sq. Ft.
Related Resources to 18382 Taft Ave
New Listings in 92861
Popular Zip Codes
Popular Cities
- Anaheim Hills Homes for Sale
- Brea Homes for Sale
- Corona Homes for Sale
- Fullerton Homes for Sale
- Huntington Beach Homes for Sale
- Irvine Homes for Sale
- La Habra Homes for Sale
- Long Beach Homes for Sale
- Los Angeles Homes for Sale
- Ontario Homes for Sale
- Placentia Homes for Sale
- Riverside Homes for Sale
- San Bernardino Homes for Sale
- Whittier Homes for Sale
- Yorba Linda Homes for Sale
- More Cities
Other Villa Park Resources
- Villa Park Homes for Sale
- Villa Park 4 Bedroom Homes for Sale
- Villa Park 5 Bedroom Homes for Sale
- Villa Park Single Story Homes for Sale
- Villa Park Homes for Sale with Pools
- Villa Park Homes for Sale with 3 Car Garages
- Villa Park Homes for Sale with Large Lots
- Villa Park Cheapest Homes for Sale
- Villa Park Luxury Homes for Sale
- Villa Park Newest Listings for Sale
- Villa Park Homes Pending Sale
- Villa Park Recently Sold Homes
