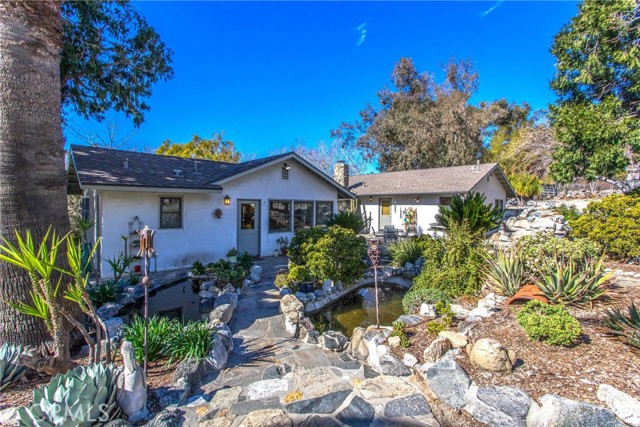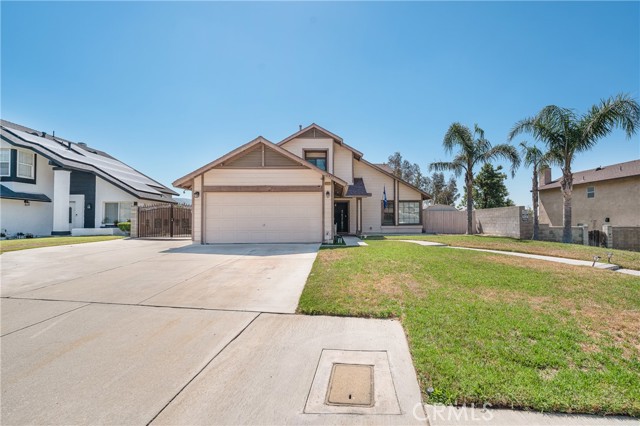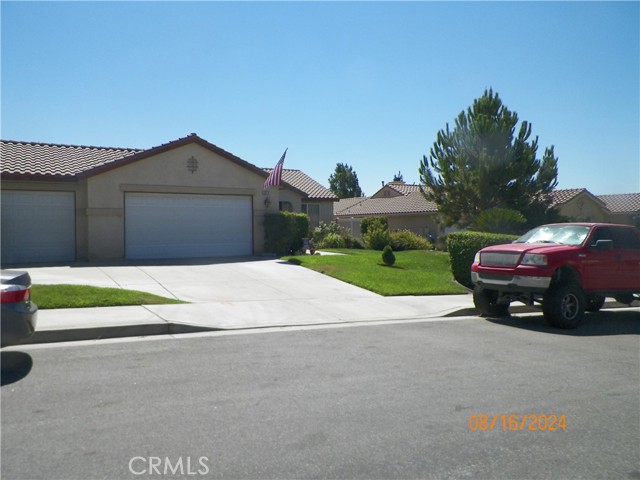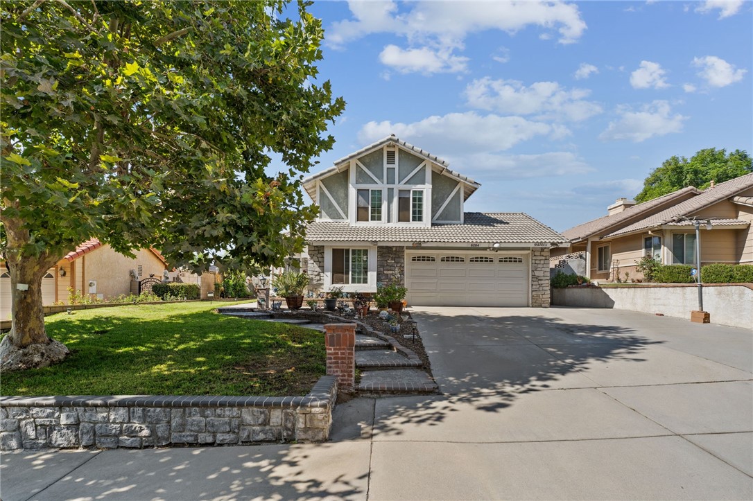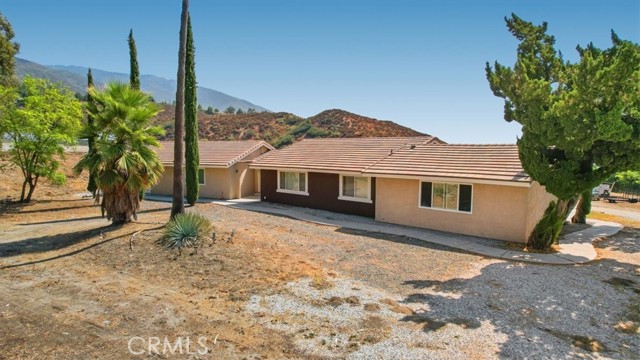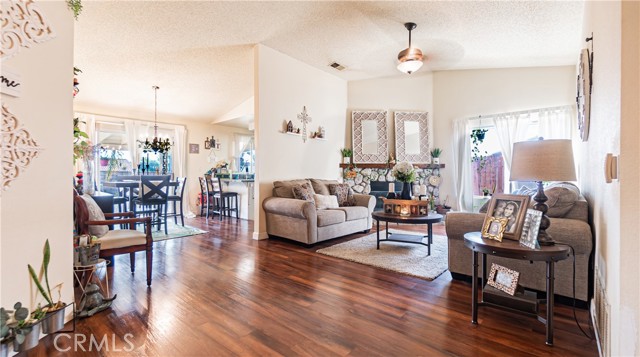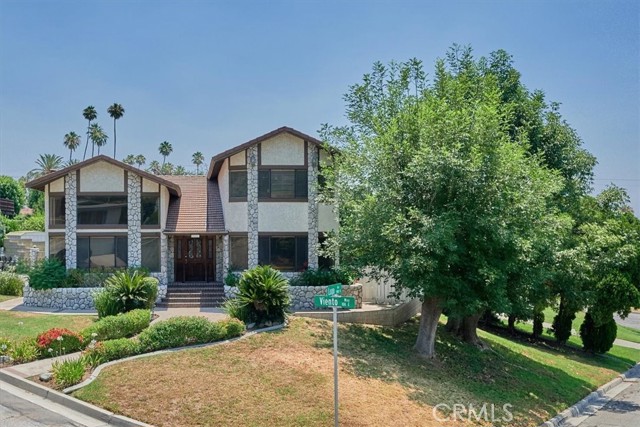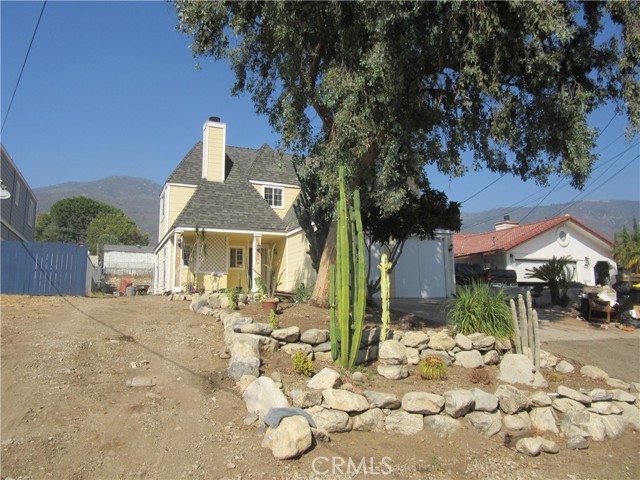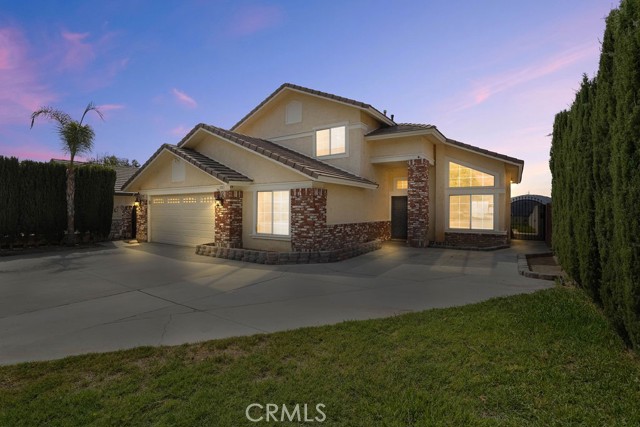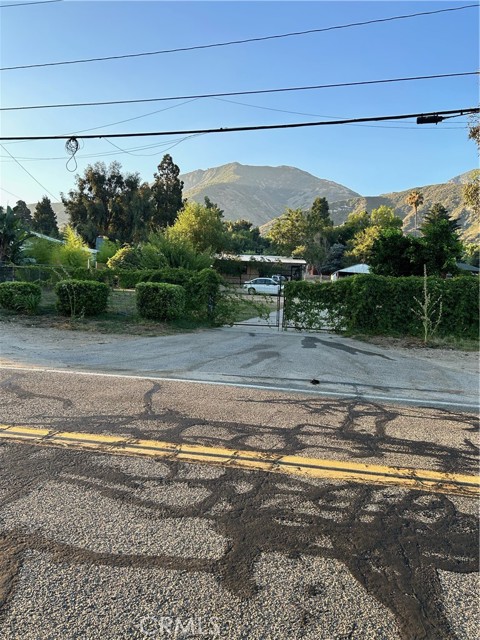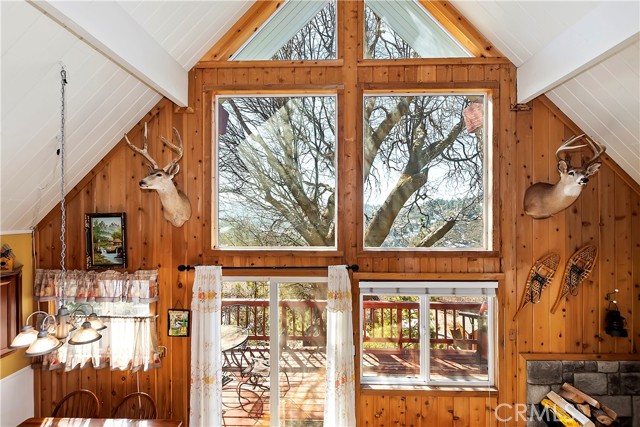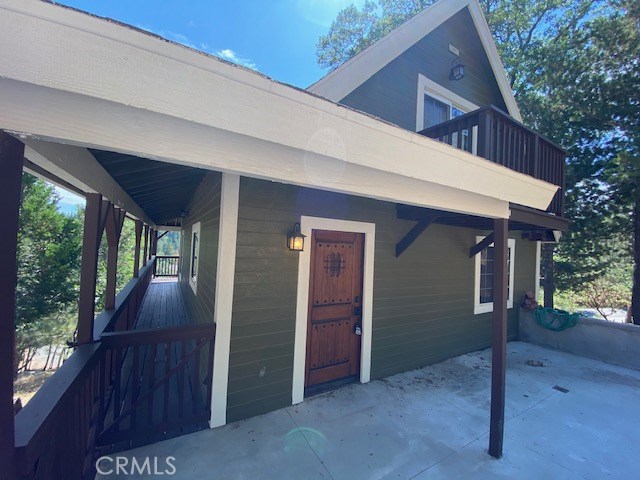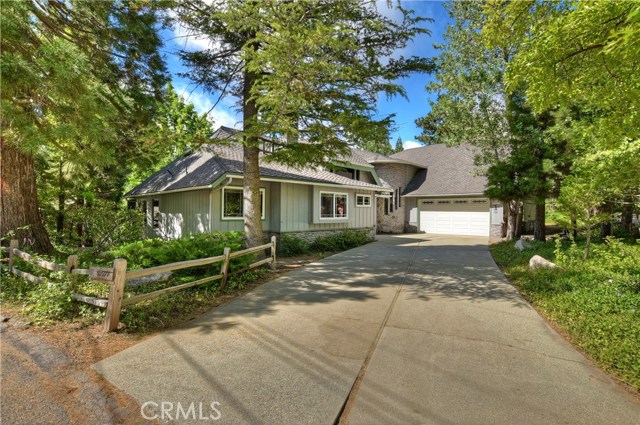18386 Danbury Ave Hesperia, CA 92345
$300,000
Sold Price as of 10/19/2017
- 4 Beds
- 2 Baths
- 1,957 Sq.Ft.
Off Market
Property Overview: 18386 Danbury Ave Hesperia, CA has 4 bedrooms, 2 bathrooms, 1,957 living square feet and 18,500 square feet lot size. Call an Ardent Real Estate Group agent with any questions you may have.
Home Value Compared to the Market
Refinance your Current Mortgage and Save
Save $
You could be saving money by taking advantage of a lower rate and reducing your monthly payment. See what current rates are at and get a free no-obligation quote on today's refinance rates.
Local Hesperia Agent
Loading...
Sale History for 18386 Danbury Ave
Last sold for $300,000 on October 20th, 2017
-
April, 2021
-
Apr 8, 2021
Date
Expired
CRMLS: 481112
$299,900
Price
-
Oct 31, 2018
Date
Withdrawn
CRMLS: 481112
$299,900
Price
-
Listing provided courtesy of CRMLS
-
November, 2018
-
Nov 2, 2018
Date
Sold
CRMLS: 489365
$300,000
Price
-
Listing provided courtesy of CRMLS
-
October, 2018
-
Oct 31, 2018
Date
Sold
CRMLS: 468120
$30,000
Price
-
Listing provided courtesy of CRMLS
-
October, 2017
-
Oct 26, 2017
Date
Sold
CRMLS: 17261616
$300,000
Price
-
Sep 20, 2017
Date
Pending
CRMLS: 17261616
$300,000
Price
-
Sep 5, 2017
Date
Price Change
CRMLS: 17261616
$300,000
Price
-
Aug 16, 2017
Date
Active
CRMLS: 17261616
$309,900
Price
-
Listing provided courtesy of CRMLS
-
October, 2017
-
Oct 19, 2017
Date
Sold (Public Records)
Public Records
$300,000
Price
-
August, 2017
-
Aug 1, 2017
Date
Expired
CRMLS: IG17095780
$299,900
Price
-
Aug 1, 2017
Date
Hold
CRMLS: IG17095780
$299,900
Price
-
Jul 17, 2017
Date
Pending
CRMLS: IG17095780
$299,900
Price
-
Jul 15, 2017
Date
Active
CRMLS: IG17095780
$299,900
Price
-
Jun 30, 2017
Date
Hold
CRMLS: IG17095780
$299,900
Price
-
Jun 5, 2017
Date
Price Change
CRMLS: IG17095780
$299,900
Price
-
May 2, 2017
Date
Active
CRMLS: IG17095780
$309,900
Price
-
Listing provided courtesy of CRMLS
-
February, 2016
-
Feb 29, 2016
Date
Sold (Public Records)
Public Records
$30,000
Price
Show More
Tax History for 18386 Danbury Ave
Assessed Value (2020):
$312,120
| Year | Land Value | Improved Value | Assessed Value |
|---|---|---|---|
| 2020 | $62,424 | $249,696 | $312,120 |
About 18386 Danbury Ave
Detailed summary of property
Public Facts for 18386 Danbury Ave
Public county record property details
- Beds
- 4
- Baths
- 2
- Year built
- 2017
- Sq. Ft.
- 1,957
- Lot Size
- 18,500
- Stories
- 1
- Type
- Single Family Residential
- Pool
- No
- Spa
- No
- County
- San Bernardino
- Lot#
- 178
- APN
- 0398-274-10-0000
The source for these homes facts are from public records.
92345 Real Estate Sale History (Last 30 days)
Last 30 days of sale history and trends
Median List Price
$469,000
Median List Price/Sq.Ft.
$273
Median Sold Price
$457,500
Median Sold Price/Sq.Ft.
$273
Total Inventory
294
Median Sale to List Price %
98.39%
Avg Days on Market
36
Loan Type
Conventional (29.23%), FHA (52.31%), VA (0%), Cash (13.85%), Other (4.62%)
Thinking of Selling?
Is this your property?
Thinking of Selling?
Call, Text or Message
Thinking of Selling?
Call, Text or Message
Refinance your Current Mortgage and Save
Save $
You could be saving money by taking advantage of a lower rate and reducing your monthly payment. See what current rates are at and get a free no-obligation quote on today's refinance rates.
Homes for Sale Near 18386 Danbury Ave
Nearby Homes for Sale
Recently Sold Homes Near 18386 Danbury Ave
Nearby Homes to 18386 Danbury Ave
Data from public records.
3 Beds |
1 Baths |
1,540 Sq. Ft.
3 Beds |
2 Baths |
1,736 Sq. Ft.
3 Beds |
2 Baths |
1,222 Sq. Ft.
3 Beds |
2 Baths |
1,368 Sq. Ft.
3 Beds |
2 Baths |
1,220 Sq. Ft.
3 Beds |
2 Baths |
1,978 Sq. Ft.
3 Beds |
2 Baths |
2,044 Sq. Ft.
3 Beds |
2 Baths |
1,368 Sq. Ft.
3 Beds |
2 Baths |
1,222 Sq. Ft.
2 Beds |
2 Baths |
1,324 Sq. Ft.
3 Beds |
2 Baths |
1,900 Sq. Ft.
3 Beds |
2 Baths |
1,416 Sq. Ft.
Related Resources to 18386 Danbury Ave
New Listings in 92345
Popular Zip Codes
Popular Cities
- Anaheim Hills Homes for Sale
- Brea Homes for Sale
- Corona Homes for Sale
- Fullerton Homes for Sale
- Huntington Beach Homes for Sale
- Irvine Homes for Sale
- La Habra Homes for Sale
- Long Beach Homes for Sale
- Los Angeles Homes for Sale
- Ontario Homes for Sale
- Placentia Homes for Sale
- Riverside Homes for Sale
- San Bernardino Homes for Sale
- Whittier Homes for Sale
- Yorba Linda Homes for Sale
- More Cities
Other Hesperia Resources
- Hesperia Homes for Sale
- Hesperia 2 Bedroom Homes for Sale
- Hesperia 3 Bedroom Homes for Sale
- Hesperia 4 Bedroom Homes for Sale
- Hesperia 5 Bedroom Homes for Sale
- Hesperia Single Story Homes for Sale
- Hesperia Homes for Sale with Pools
- Hesperia Homes for Sale with 3 Car Garages
- Hesperia New Homes for Sale
- Hesperia Homes for Sale with Large Lots
- Hesperia Cheapest Homes for Sale
- Hesperia Luxury Homes for Sale
- Hesperia Newest Listings for Sale
- Hesperia Homes Pending Sale
- Hesperia Recently Sold Homes

