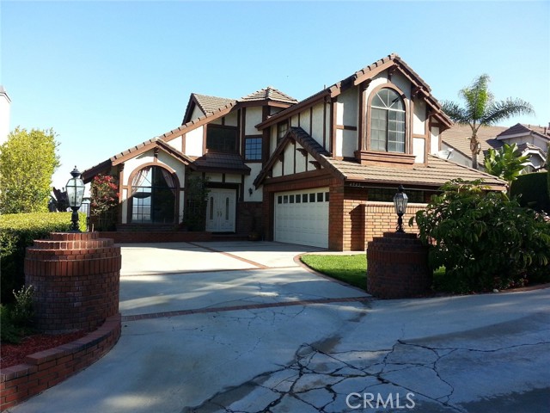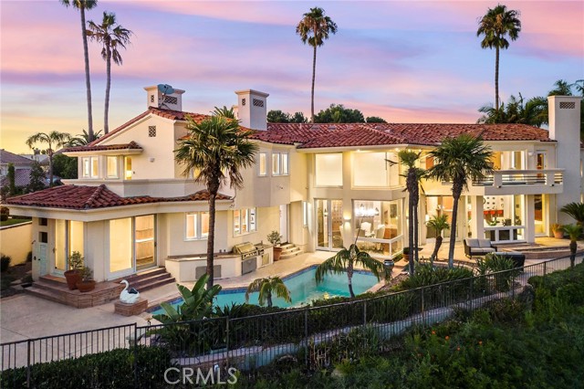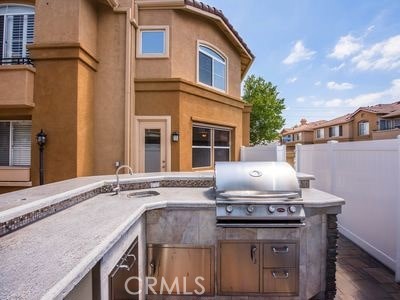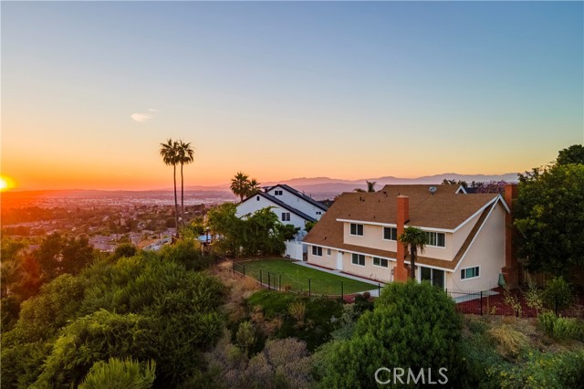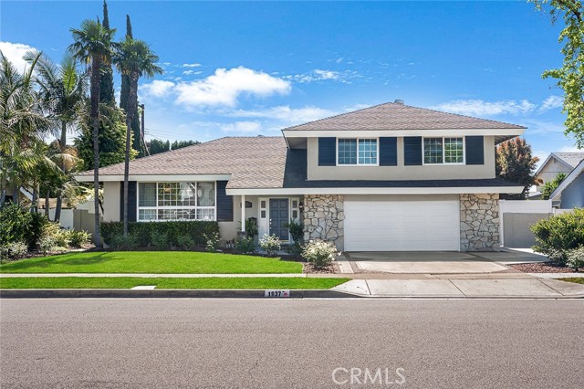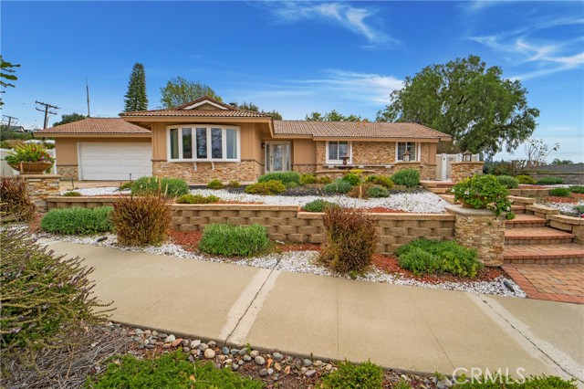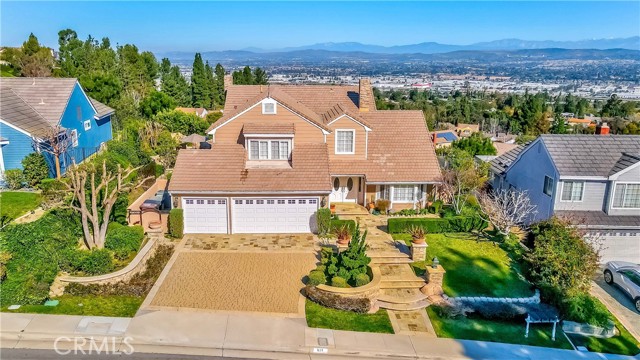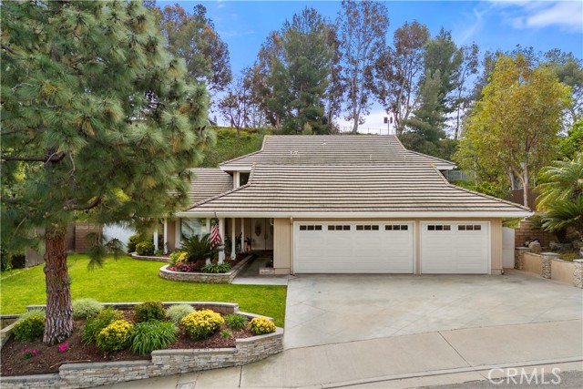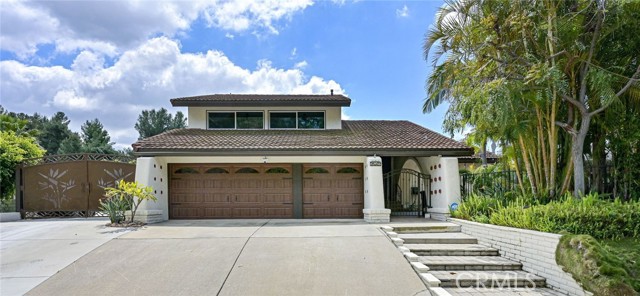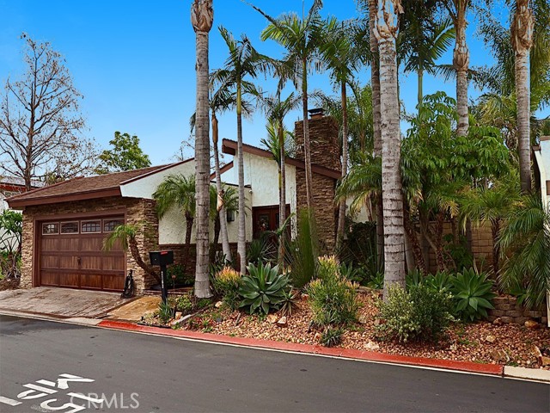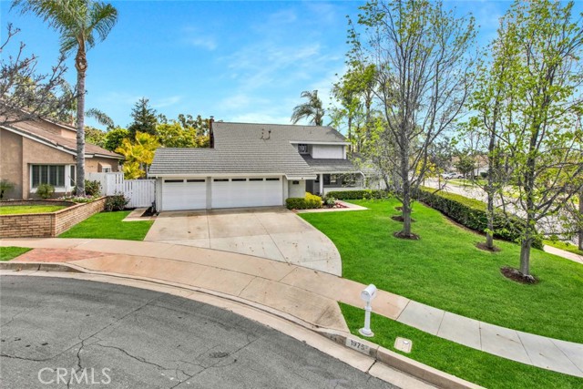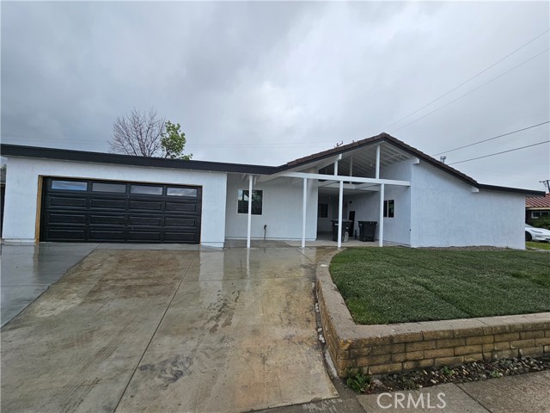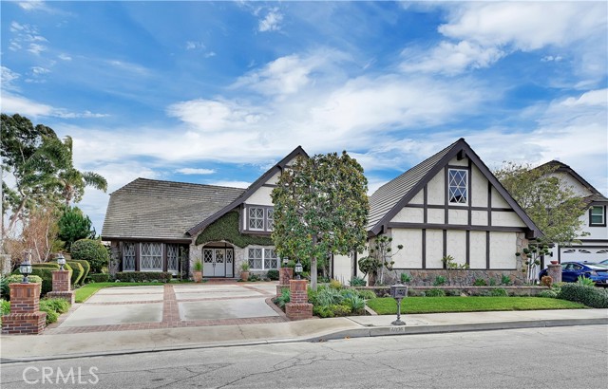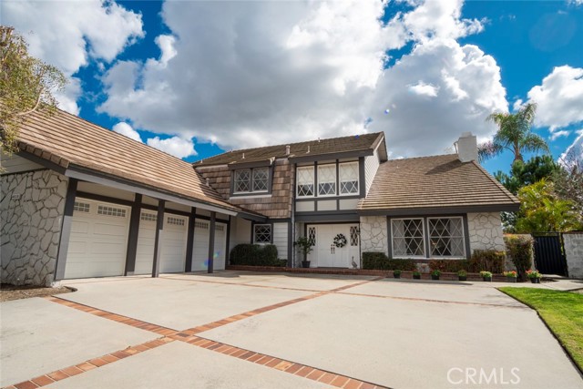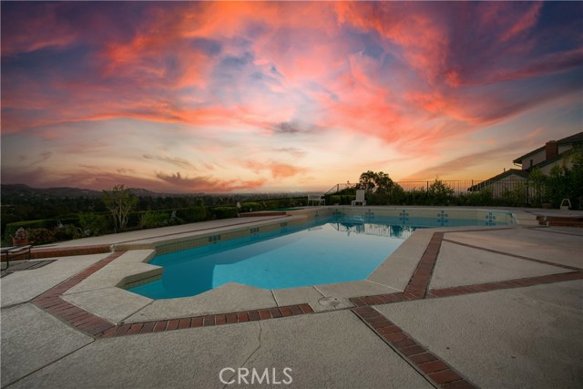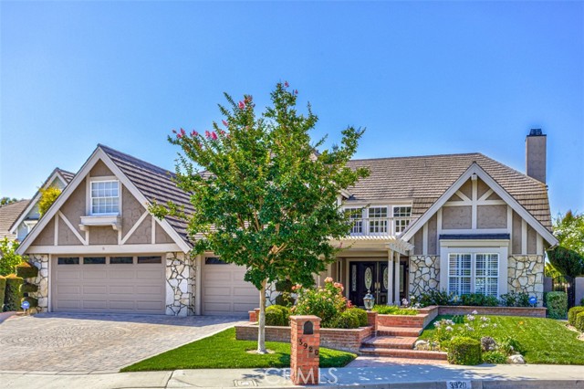18451 Valley Dr Villa Park, CA 92861
$--
- 4 Beds
- 4 Baths
- 4,543 Sq.Ft.
Off Market
Property Overview: 18451 Valley Dr Villa Park, CA has 4 bedrooms, 4 bathrooms, 4,543 living square feet and 30,143 square feet lot size. Call an Ardent Real Estate Group agent with any questions you may have.
Home Value Compared to the Market
Refinance your Current Mortgage and Save
Save $
You could be saving money by taking advantage of a lower rate and reducing your monthly payment. See what current rates are at and get a free no-obligation quote on today's refinance rates.
Local Villa Park Agent
Loading...
Sale History for 18451 Valley Dr
Last sold on September 28th, 2010
-
August, 2023
-
Aug 1, 2023
Date
Expired
CRMLS: PW23039515
$2,995,000
Price
-
Mar 18, 2023
Date
Active
CRMLS: PW23039515
$3,388,000
Price
-
Listing provided courtesy of CRMLS
-
September, 2010
-
Sep 28, 2010
Date
Sold (Public Records)
Public Records
--
Price
Show More
Tax History for 18451 Valley Dr
Assessed Value (2020):
$1,121,778
| Year | Land Value | Improved Value | Assessed Value |
|---|---|---|---|
| 2020 | $17,590 | $1,104,188 | $1,121,778 |
About 18451 Valley Dr
Detailed summary of property
Public Facts for 18451 Valley Dr
Public county record property details
- Beds
- 4
- Baths
- 4
- Year built
- 1989
- Sq. Ft.
- 4,543
- Lot Size
- 30,143
- Stories
- --
- Type
- Single Family Residential
- Pool
- Yes
- Spa
- Yes
- County
- Orange
- Lot#
- --
- APN
- 372-521-20
The source for these homes facts are from public records.
92861 Real Estate Sale History (Last 30 days)
Last 30 days of sale history and trends
Median List Price
$2,600,000
Median List Price/Sq.Ft.
$653
Median Sold Price
$2,000,000
Median Sold Price/Sq.Ft.
$631
Total Inventory
15
Median Sale to List Price %
102.56%
Avg Days on Market
31
Loan Type
Conventional (20%), FHA (0%), VA (0%), Cash (40%), Other (40%)
Thinking of Selling?
Is this your property?
Thinking of Selling?
Call, Text or Message
Thinking of Selling?
Call, Text or Message
Refinance your Current Mortgage and Save
Save $
You could be saving money by taking advantage of a lower rate and reducing your monthly payment. See what current rates are at and get a free no-obligation quote on today's refinance rates.
Homes for Sale Near 18451 Valley Dr
Nearby Homes for Sale
Recently Sold Homes Near 18451 Valley Dr
Nearby Homes to 18451 Valley Dr
Data from public records.
6 Beds |
6 Baths |
6,206 Sq. Ft.
-- Beds |
-- Baths |
-- Sq. Ft.
4 Beds |
3 Baths |
2,696 Sq. Ft.
5 Beds |
4 Baths |
4,563 Sq. Ft.
5 Beds |
5 Baths |
4,325 Sq. Ft.
5 Beds |
4 Baths |
3,876 Sq. Ft.
4 Beds |
2 Baths |
2,483 Sq. Ft.
5 Beds |
3 Baths |
3,910 Sq. Ft.
4 Beds |
3 Baths |
3,608 Sq. Ft.
5 Beds |
3 Baths |
3,456 Sq. Ft.
5 Beds |
3 Baths |
3,323 Sq. Ft.
5 Beds |
3 Baths |
3,681 Sq. Ft.
Related Resources to 18451 Valley Dr
New Listings in 92861
Popular Zip Codes
Popular Cities
- Anaheim Hills Homes for Sale
- Brea Homes for Sale
- Corona Homes for Sale
- Fullerton Homes for Sale
- Huntington Beach Homes for Sale
- Irvine Homes for Sale
- La Habra Homes for Sale
- Long Beach Homes for Sale
- Los Angeles Homes for Sale
- Ontario Homes for Sale
- Placentia Homes for Sale
- Riverside Homes for Sale
- San Bernardino Homes for Sale
- Whittier Homes for Sale
- Yorba Linda Homes for Sale
- More Cities
Other Villa Park Resources
- Villa Park Homes for Sale
- Villa Park 4 Bedroom Homes for Sale
- Villa Park 5 Bedroom Homes for Sale
- Villa Park Single Story Homes for Sale
- Villa Park Homes for Sale with Pools
- Villa Park Homes for Sale with 3 Car Garages
- Villa Park Homes for Sale with Large Lots
- Villa Park Cheapest Homes for Sale
- Villa Park Luxury Homes for Sale
- Villa Park Newest Listings for Sale
- Villa Park Homes Pending Sale
- Villa Park Recently Sold Homes
