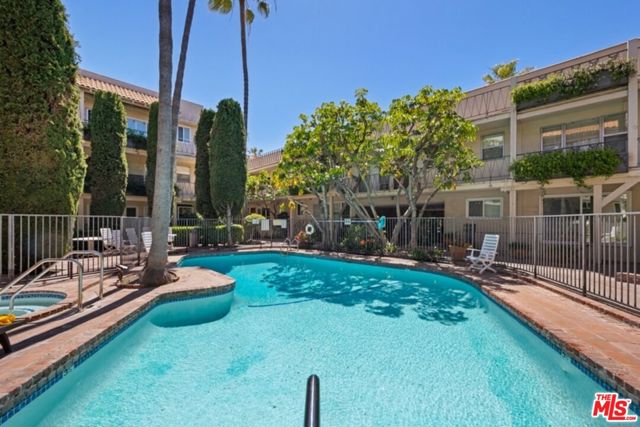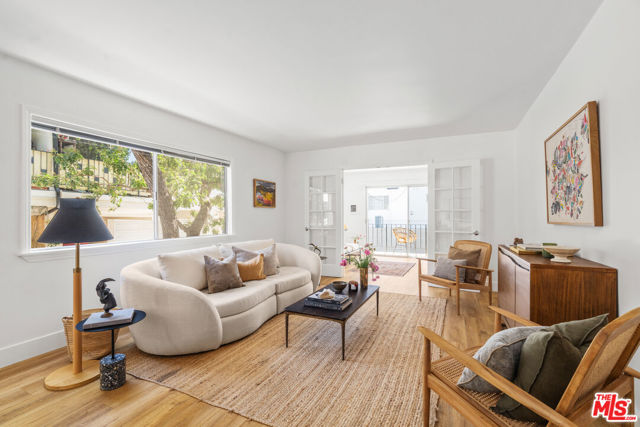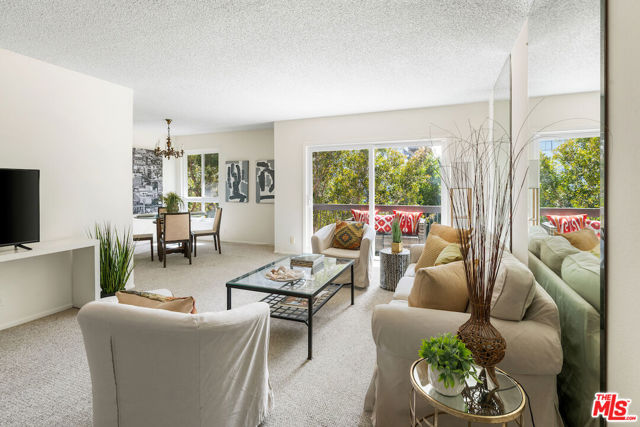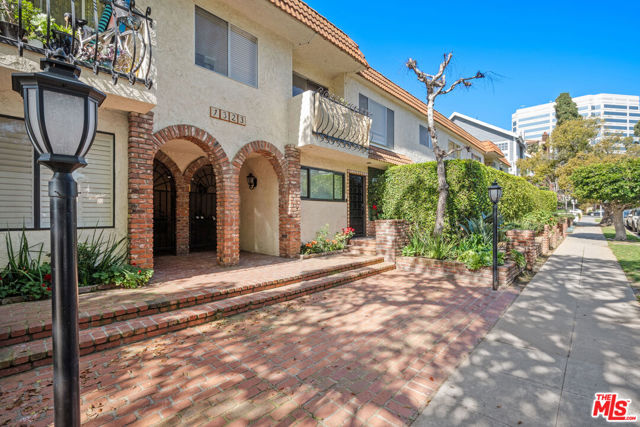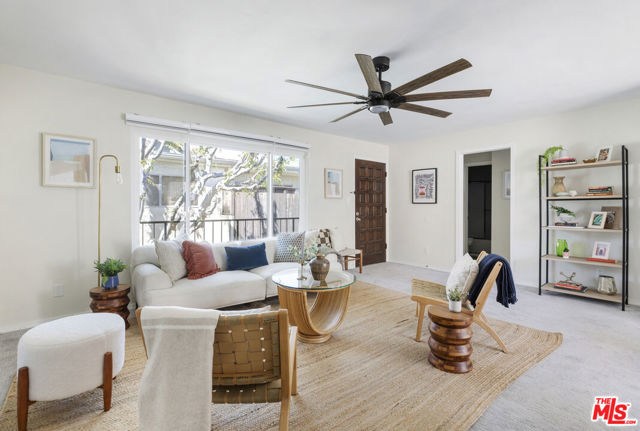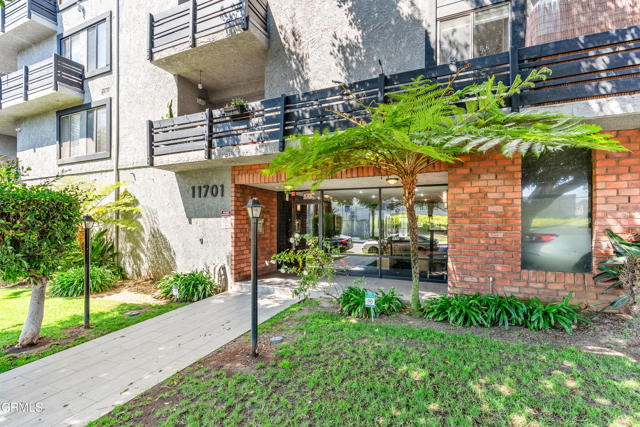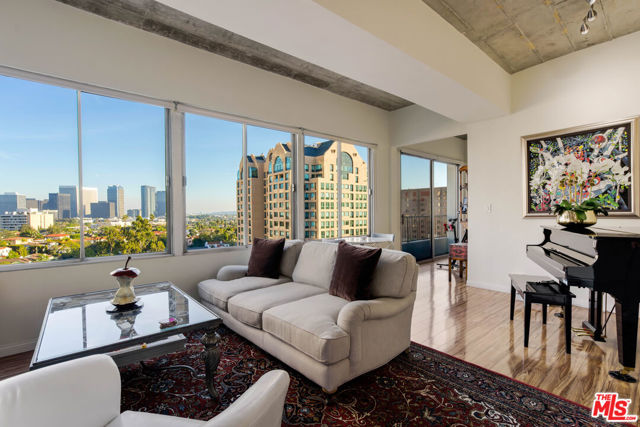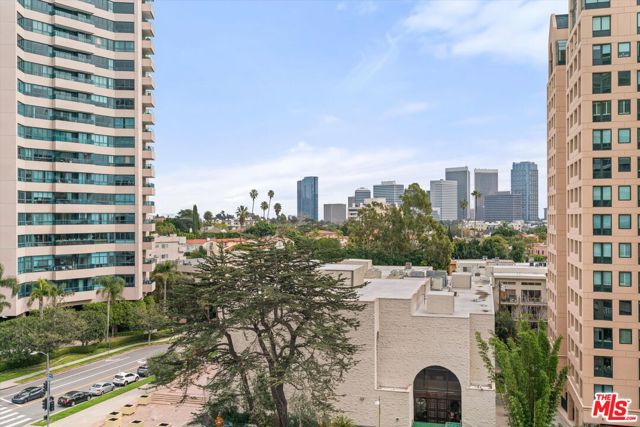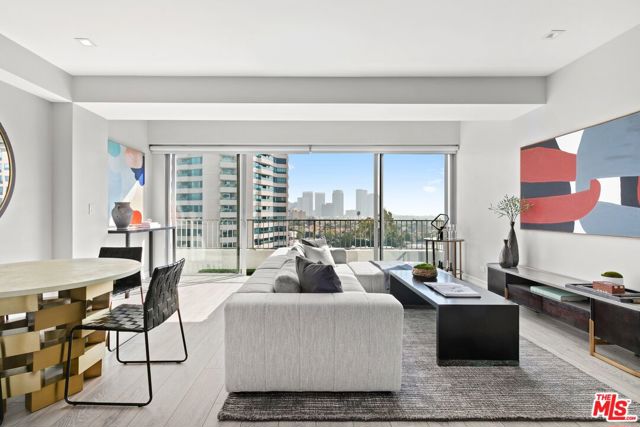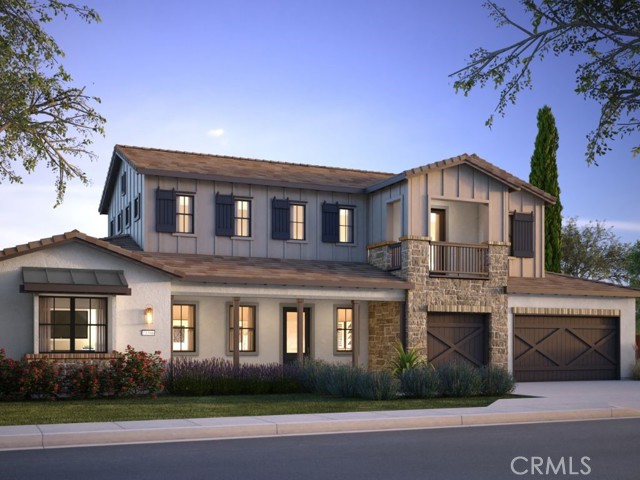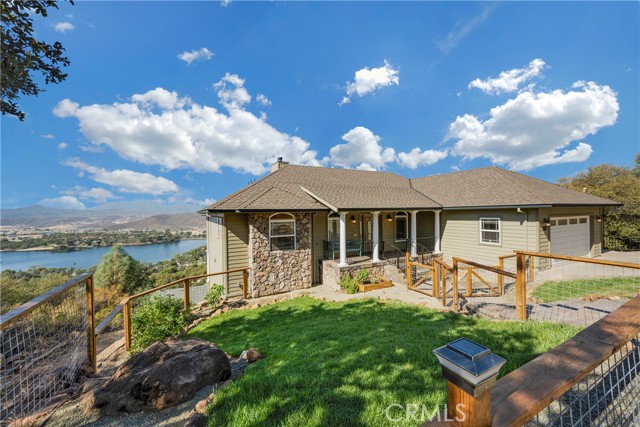
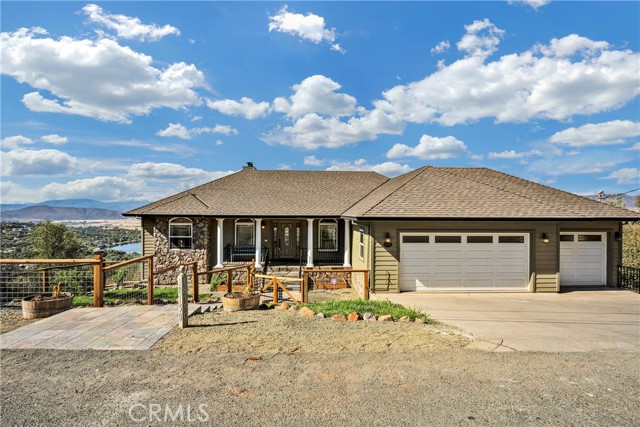
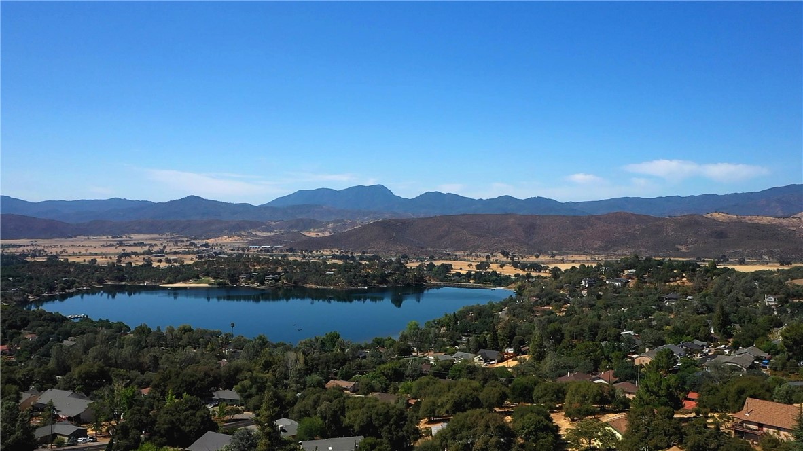
View Photos
18750 Fernwood Rd Hidden Valley Lake, CA 95467
$650,000
Sold Price as of 11/09/2021
- 4 Beds
- 3.5 Baths
- 3,250 Sq.Ft.
Sold
Property Overview: 18750 Fernwood Rd Hidden Valley Lake, CA has 4 bedrooms, 3.5 bathrooms, 3,250 living square feet and 11,610 square feet lot size. Call an Ardent Real Estate Group agent with any questions you may have.
Listed by Faylen Silva | BRE #01772839 | Re/Max Gold
Last checked: 58 seconds ago |
Last updated: November 9th, 2021 |
Source CRMLS |
DOM: 64
Home details
- Lot Sq. Ft
- 11,610
- HOA Dues
- $235/mo
- Year built
- 2006
- Garage
- 3 Car
- Property Type:
- Single Family Home
- Status
- Sold
- MLS#
- LC21166679
- City
- Hidden Valley Lake
- County
- Lake
- Time on Site
- 1000 days
Show More
Virtual Tour
Use the following link to view this property's virtual tour:
Property Details for 18750 Fernwood Rd
Local Hidden Valley Lake Agent
Loading...
Sale History for 18750 Fernwood Rd
Last sold for $650,000 on November 9th, 2021
-
November, 2021
-
Nov 9, 2021
Date
Sold
CRMLS: LC21166679
$650,000
Price
-
Sep 16, 2021
Date
Price Change
CRMLS: LC21166679
$649,900
Price
-
Jul 29, 2021
Date
Active
CRMLS: LC21166679
$699,900
Price
-
May, 2020
-
May 29, 2020
Date
Sold
CRMLS: LC19121500
$510,400
Price
-
May 21, 2020
Date
Pending
CRMLS: LC19121500
$535,000
Price
-
Jan 4, 2020
Date
Active Under Contract
CRMLS: LC19121500
$535,000
Price
-
Jan 2, 2020
Date
Active
CRMLS: LC19121500
$535,000
Price
-
Jan 1, 2020
Date
Expired
CRMLS: LC19121500
$535,000
Price
-
Oct 8, 2019
Date
Active
CRMLS: LC19121500
$535,000
Price
-
Sep 11, 2019
Date
Active Under Contract
CRMLS: LC19121500
$535,000
Price
-
Sep 4, 2019
Date
Active
CRMLS: LC19121500
$535,000
Price
-
Sep 4, 2019
Date
Expired
CRMLS: LC19121500
$535,000
Price
-
May 24, 2019
Date
Active
CRMLS: LC19121500
$535,000
Price
-
Listing provided courtesy of CRMLS
-
May, 2020
-
May 28, 2020
Date
Sold (Public Records)
Public Records
$510,500
Price
-
April, 2018
-
Apr 24, 2018
Date
Sold
CRMLS: LC18020921
$515,000
Price
-
Apr 4, 2018
Date
Pending
CRMLS: LC18020921
$525,000
Price
-
Mar 12, 2018
Date
Active Under Contract
CRMLS: LC18020921
$525,000
Price
-
Jan 30, 2018
Date
Active
CRMLS: LC18020921
$525,000
Price
-
Listing provided courtesy of CRMLS
-
April, 2018
-
Apr 24, 2018
Date
Sold (Public Records)
Public Records
$515,000
Price
Show More
Tax History for 18750 Fernwood Rd
Assessed Value (2020):
$535,806
| Year | Land Value | Improved Value | Assessed Value |
|---|---|---|---|
| 2020 | $104,040 | $431,766 | $535,806 |
Home Value Compared to the Market
This property vs the competition
About 18750 Fernwood Rd
Detailed summary of property
Public Facts for 18750 Fernwood Rd
Public county record property details
- Beds
- 3
- Baths
- 2
- Year built
- 2005
- Sq. Ft.
- 2,745
- Lot Size
- 11,761
- Stories
- 2
- Type
- Single Family Residential
- Pool
- No
- Spa
- No
- County
- Lake
- Lot#
- --
- APN
- 142-131-100-000
The source for these homes facts are from public records.
95467 Real Estate Sale History (Last 30 days)
Last 30 days of sale history and trends
Median List Price
$429,000
Median List Price/Sq.Ft.
$226
Median Sold Price
$345,365
Median Sold Price/Sq.Ft.
$207
Total Inventory
60
Median Sale to List Price %
95.14%
Avg Days on Market
101
Loan Type
Conventional (66.67%), FHA (11.11%), VA (0%), Cash (0%), Other (22.22%)
Thinking of Selling?
Is this your property?
Thinking of Selling?
Call, Text or Message
Thinking of Selling?
Call, Text or Message
Homes for Sale Near 18750 Fernwood Rd
Nearby Homes for Sale
Recently Sold Homes Near 18750 Fernwood Rd
Related Resources to 18750 Fernwood Rd
New Listings in 95467
Popular Zip Codes
Popular Cities
- Anaheim Hills Homes for Sale
- Brea Homes for Sale
- Corona Homes for Sale
- Fullerton Homes for Sale
- Huntington Beach Homes for Sale
- Irvine Homes for Sale
- La Habra Homes for Sale
- Long Beach Homes for Sale
- Los Angeles Homes for Sale
- Ontario Homes for Sale
- Placentia Homes for Sale
- Riverside Homes for Sale
- San Bernardino Homes for Sale
- Whittier Homes for Sale
- Yorba Linda Homes for Sale
- More Cities
Other Hidden Valley Lake Resources
- Hidden Valley Lake Homes for Sale
- Hidden Valley Lake 1 Bedroom Homes for Sale
- Hidden Valley Lake 2 Bedroom Homes for Sale
- Hidden Valley Lake 3 Bedroom Homes for Sale
- Hidden Valley Lake 4 Bedroom Homes for Sale
- Hidden Valley Lake 5 Bedroom Homes for Sale
- Hidden Valley Lake Single Story Homes for Sale
- Hidden Valley Lake Homes for Sale with Pools
- Hidden Valley Lake Homes for Sale with 3 Car Garages
- Hidden Valley Lake New Homes for Sale
- Hidden Valley Lake Homes for Sale with Large Lots
- Hidden Valley Lake Cheapest Homes for Sale
- Hidden Valley Lake Luxury Homes for Sale
- Hidden Valley Lake Newest Listings for Sale
- Hidden Valley Lake Homes Pending Sale
- Hidden Valley Lake Recently Sold Homes
Based on information from California Regional Multiple Listing Service, Inc. as of 2019. This information is for your personal, non-commercial use and may not be used for any purpose other than to identify prospective properties you may be interested in purchasing. Display of MLS data is usually deemed reliable but is NOT guaranteed accurate by the MLS. Buyers are responsible for verifying the accuracy of all information and should investigate the data themselves or retain appropriate professionals. Information from sources other than the Listing Agent may have been included in the MLS data. Unless otherwise specified in writing, Broker/Agent has not and will not verify any information obtained from other sources. The Broker/Agent providing the information contained herein may or may not have been the Listing and/or Selling Agent.
