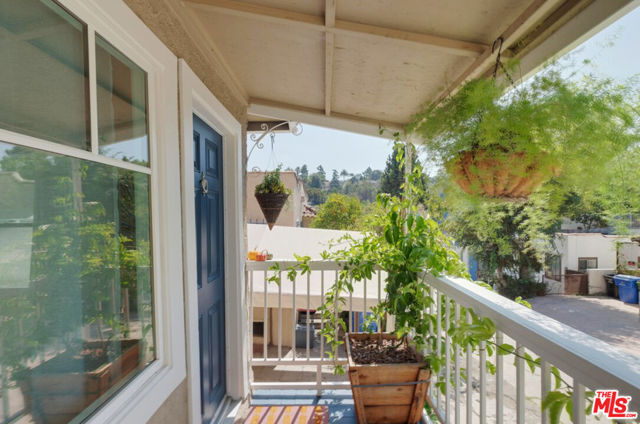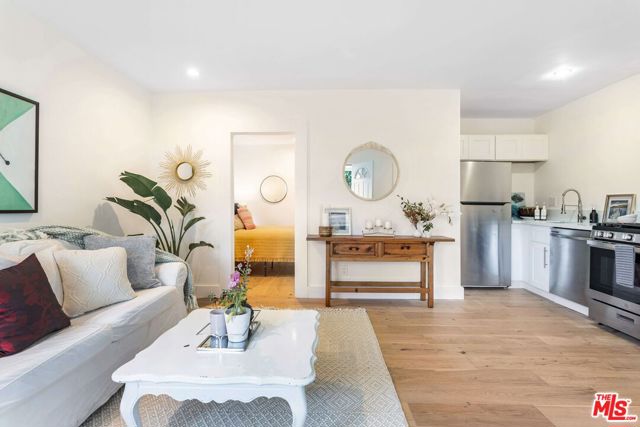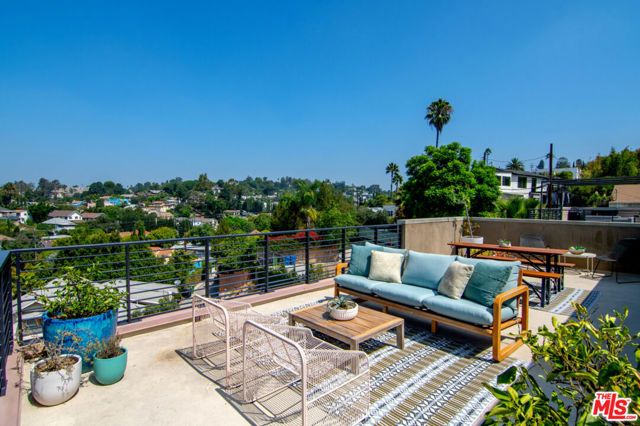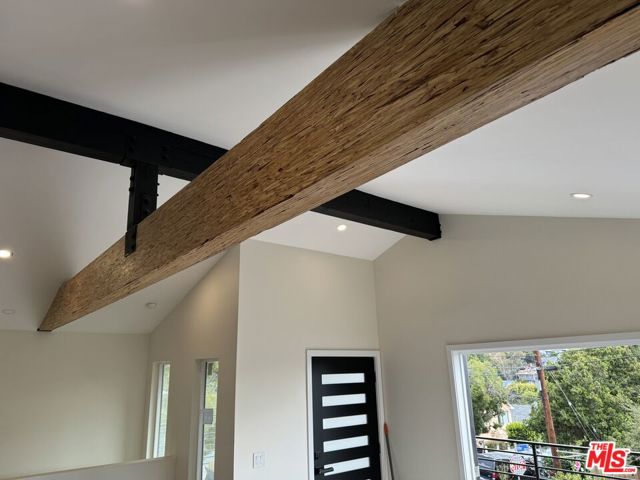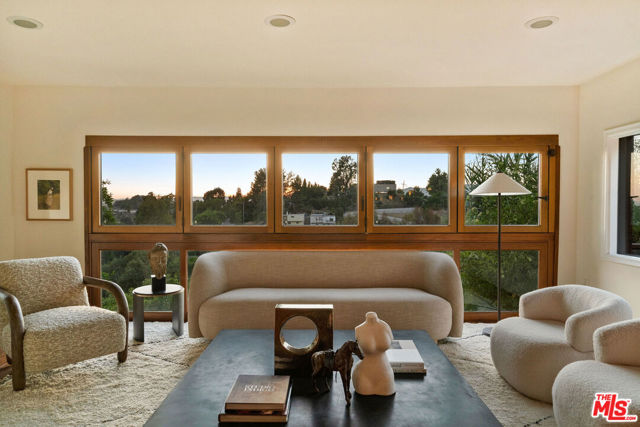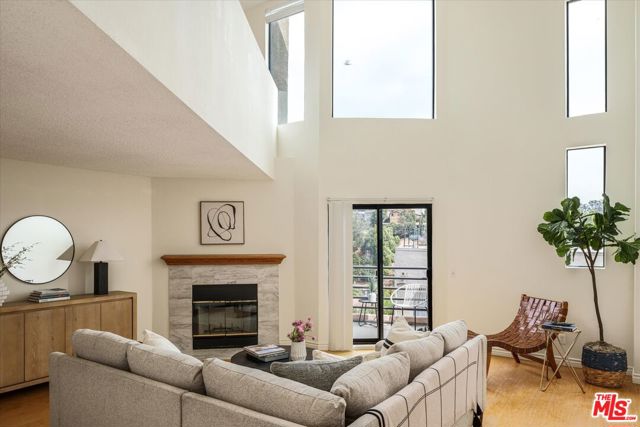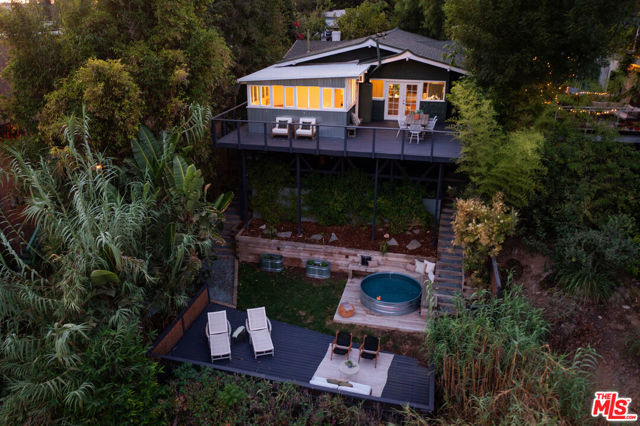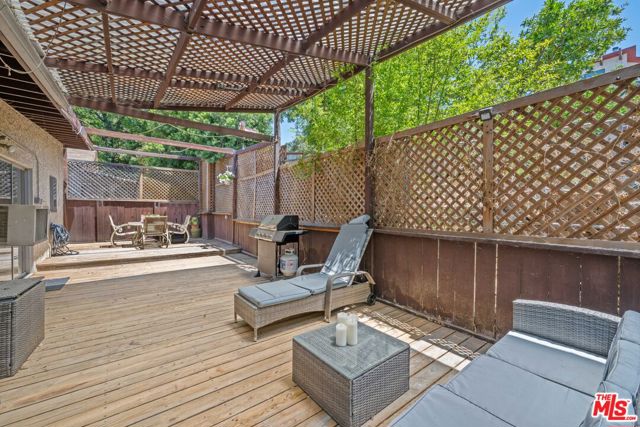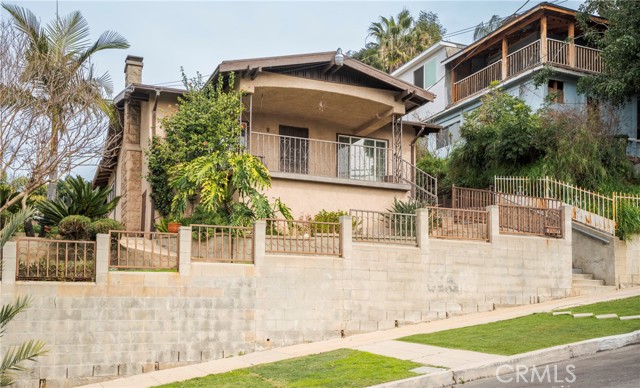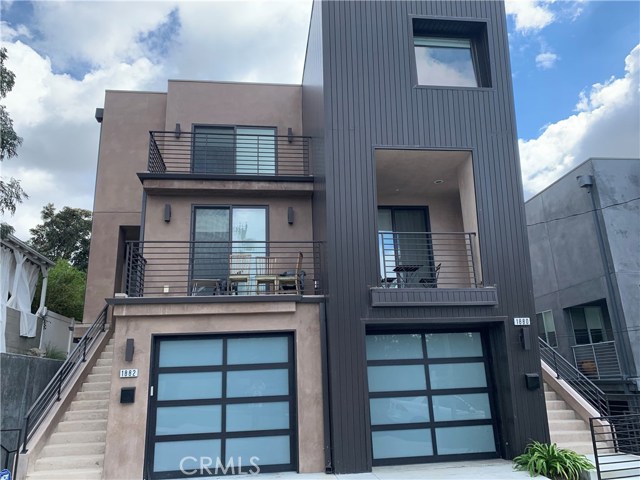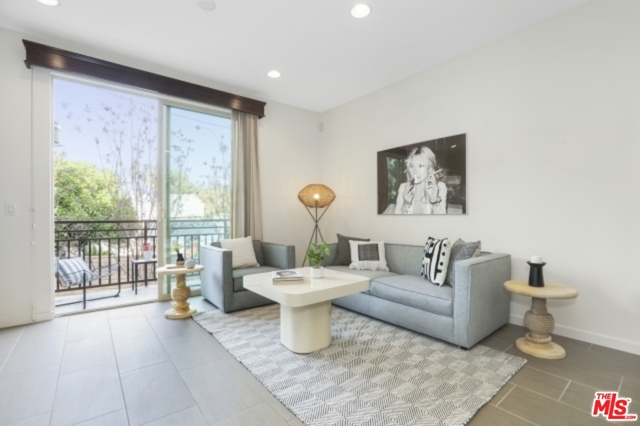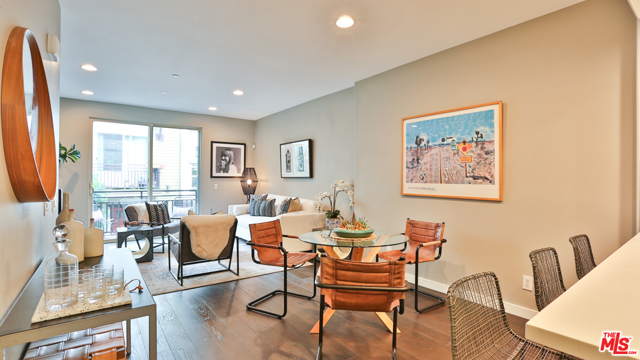1876 Lucretia Ave Los Angeles, CA 90026
$1,395,000
Sold Price as of 04/20/2018
- 4 Beds
- 3 Baths
- 2,670 Sq.Ft.
Off Market
Property Overview: 1876 Lucretia Ave Los Angeles, CA has 4 bedrooms, 3 bathrooms, 2,670 living square feet and 7,519 square feet lot size. Call an Ardent Real Estate Group agent with any questions you may have.
Home Value Compared to the Market
Refinance your Current Mortgage and Save
Save $
You could be saving money by taking advantage of a lower rate and reducing your monthly payment. See what current rates are at and get a free no-obligation quote on today's refinance rates.
Local Los Angeles Agent
Loading...
Sale History for 1876 Lucretia Ave
Last sold for $1,395,000 on April 20th, 2018
-
April, 2024
-
Apr 30, 2024
Date
Expired
CRMLS: 23334565
$1,689,000
Price
-
Nov 28, 2023
Date
Active
CRMLS: 23334565
$1,689,000
Price
-
Listing provided courtesy of CRMLS
-
February, 2024
-
Feb 6, 2024
Date
Canceled
CRMLS: 24349197
$6,500
Price
-
Jan 18, 2024
Date
Active
CRMLS: 24349197
$6,500
Price
-
Listing provided courtesy of CRMLS
-
April, 2018
-
Apr 20, 2018
Date
Sold (Public Records)
Public Records
$1,395,000
Price
-
February, 2018
-
Feb 1, 2018
Date
Expired
CRMLS: SR17243619
$1,425,000
Price
-
Oct 25, 2017
Date
Active
CRMLS: SR17243619
$1,425,000
Price
-
Listing provided courtesy of CRMLS
-
March, 2013
-
Mar 4, 2013
Date
Sold (Public Records)
Public Records
--
Price
Show More
Tax History for 1876 Lucretia Ave
Assessed Value (2020):
$1,451,357
| Year | Land Value | Improved Value | Assessed Value |
|---|---|---|---|
| 2020 | $980,889 | $470,468 | $1,451,357 |
About 1876 Lucretia Ave
Detailed summary of property
Public Facts for 1876 Lucretia Ave
Public county record property details
- Beds
- 4
- Baths
- 3
- Year built
- 2017
- Sq. Ft.
- 2,670
- Lot Size
- 7,519
- Stories
- --
- Type
- Condominium Unit (Residential)
- Pool
- No
- Spa
- No
- County
- Los Angeles
- Lot#
- B
- APN
- 5420-025-032
The source for these homes facts are from public records.
90026 Real Estate Sale History (Last 30 days)
Last 30 days of sale history and trends
Median List Price
$1,250,000
Median List Price/Sq.Ft.
$822
Median Sold Price
$1,217,000
Median Sold Price/Sq.Ft.
$985
Total Inventory
81
Median Sale to List Price %
101.5%
Avg Days on Market
33
Loan Type
Conventional (22.22%), FHA (0%), VA (0%), Cash (11.11%), Other (0%)
Thinking of Selling?
Is this your property?
Thinking of Selling?
Call, Text or Message
Thinking of Selling?
Call, Text or Message
Refinance your Current Mortgage and Save
Save $
You could be saving money by taking advantage of a lower rate and reducing your monthly payment. See what current rates are at and get a free no-obligation quote on today's refinance rates.
Homes for Sale Near 1876 Lucretia Ave
Nearby Homes for Sale
Recently Sold Homes Near 1876 Lucretia Ave
Nearby Homes to 1876 Lucretia Ave
Data from public records.
3 Beds |
2 Baths |
1,638 Sq. Ft.
4 Beds |
4 Baths |
2,760 Sq. Ft.
3 Beds |
4 Baths |
1,970 Sq. Ft.
2 Beds |
1 Baths |
706 Sq. Ft.
4 Beds |
4 Baths |
2,760 Sq. Ft.
3 Beds |
2 Baths |
1,026 Sq. Ft.
3 Beds |
2 Baths |
1,414 Sq. Ft.
1 Beds |
1 Baths |
764 Sq. Ft.
2 Beds |
2 Baths |
1,108 Sq. Ft.
3 Beds |
2 Baths |
1,334 Sq. Ft.
2 Beds |
1 Baths |
1,229 Sq. Ft.
2 Beds |
1 Baths |
1,143 Sq. Ft.
Related Resources to 1876 Lucretia Ave
New Listings in 90026
Popular Zip Codes
Popular Cities
- Anaheim Hills Homes for Sale
- Brea Homes for Sale
- Corona Homes for Sale
- Fullerton Homes for Sale
- Huntington Beach Homes for Sale
- Irvine Homes for Sale
- La Habra Homes for Sale
- Long Beach Homes for Sale
- Ontario Homes for Sale
- Placentia Homes for Sale
- Riverside Homes for Sale
- San Bernardino Homes for Sale
- Whittier Homes for Sale
- Yorba Linda Homes for Sale
- More Cities
Other Los Angeles Resources
- Los Angeles Homes for Sale
- Los Angeles Townhomes for Sale
- Los Angeles Condos for Sale
- Los Angeles 1 Bedroom Homes for Sale
- Los Angeles 2 Bedroom Homes for Sale
- Los Angeles 3 Bedroom Homes for Sale
- Los Angeles 4 Bedroom Homes for Sale
- Los Angeles 5 Bedroom Homes for Sale
- Los Angeles Single Story Homes for Sale
- Los Angeles Homes for Sale with Pools
- Los Angeles Homes for Sale with 3 Car Garages
- Los Angeles New Homes for Sale
- Los Angeles Homes for Sale with Large Lots
- Los Angeles Cheapest Homes for Sale
- Los Angeles Luxury Homes for Sale
- Los Angeles Newest Listings for Sale
- Los Angeles Homes Pending Sale
- Los Angeles Recently Sold Homes

