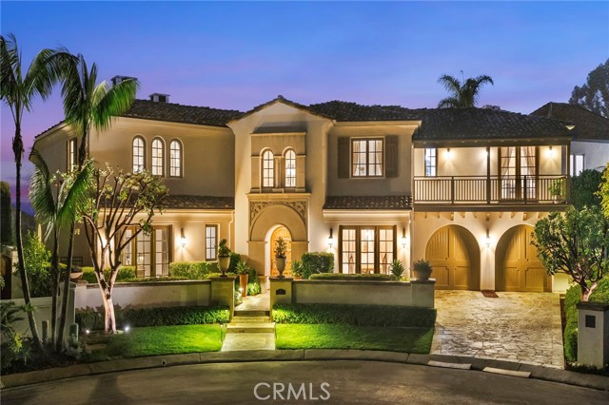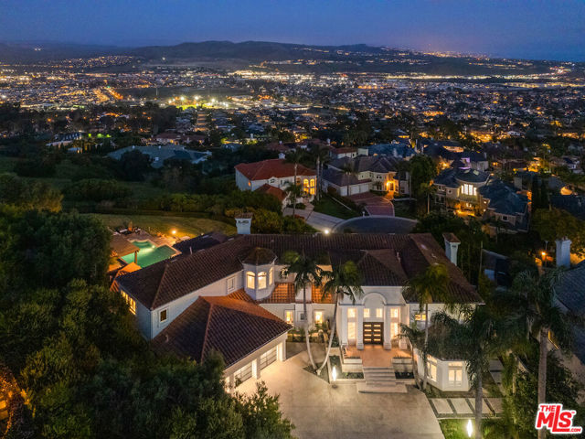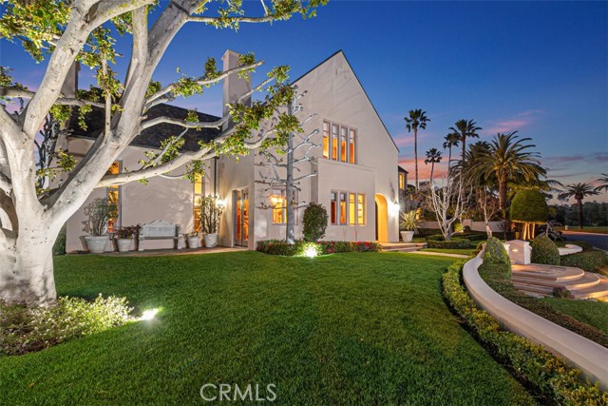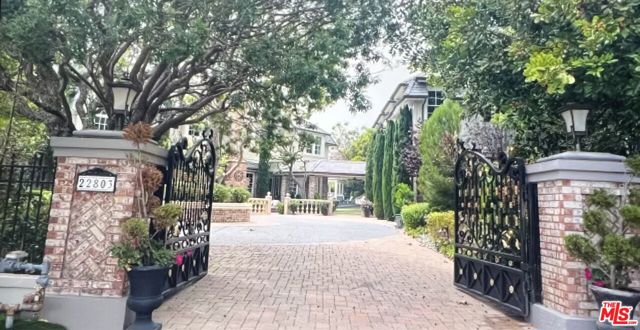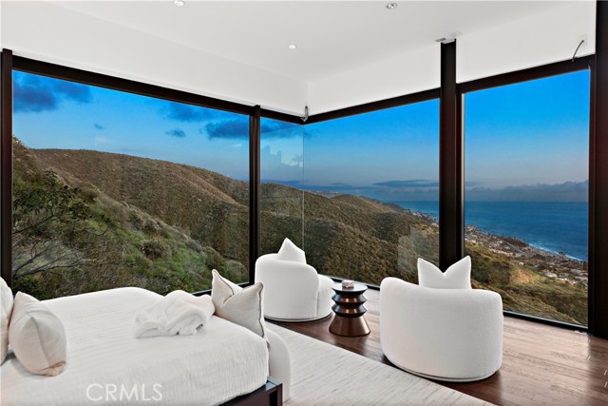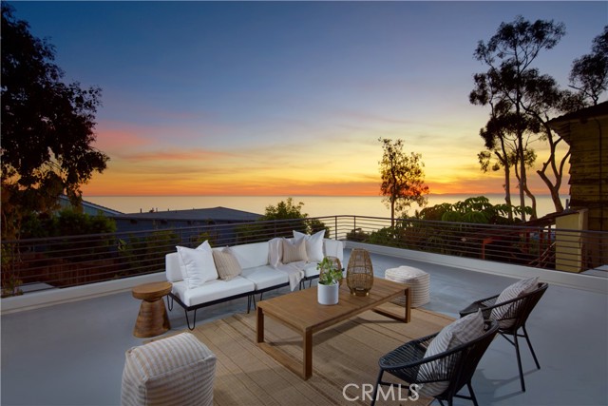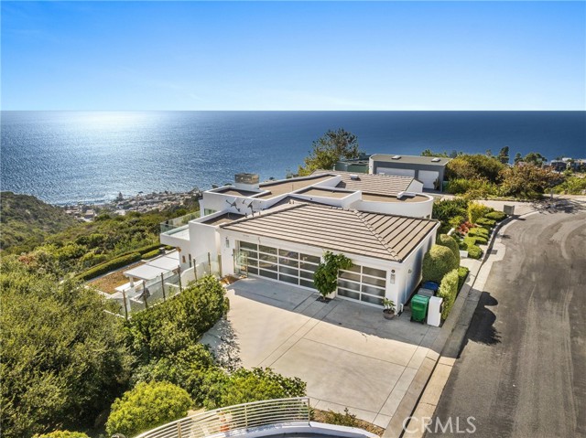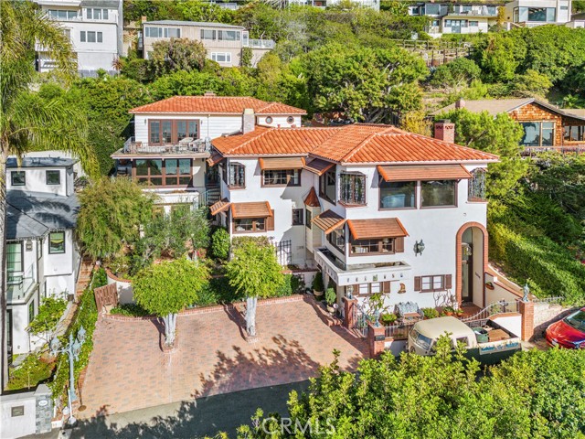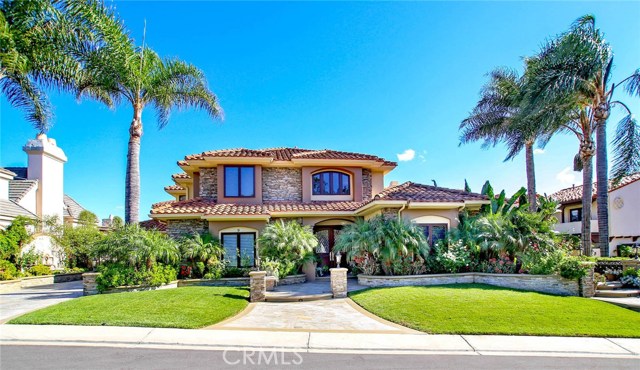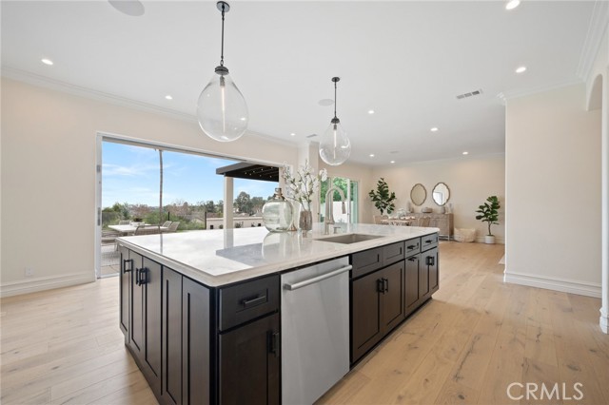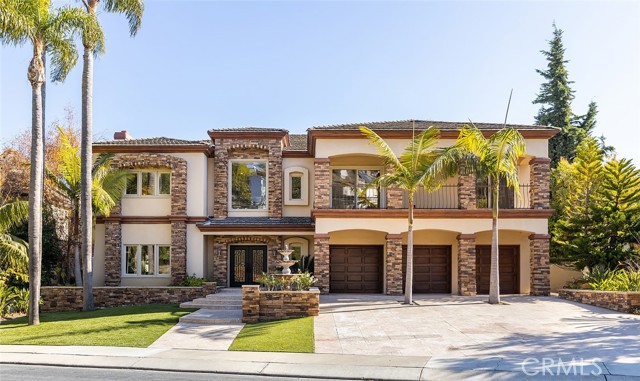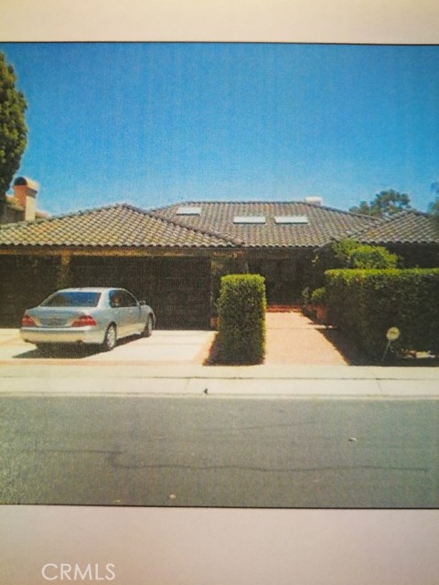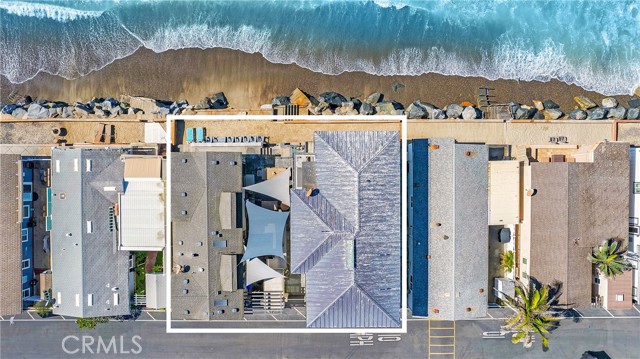
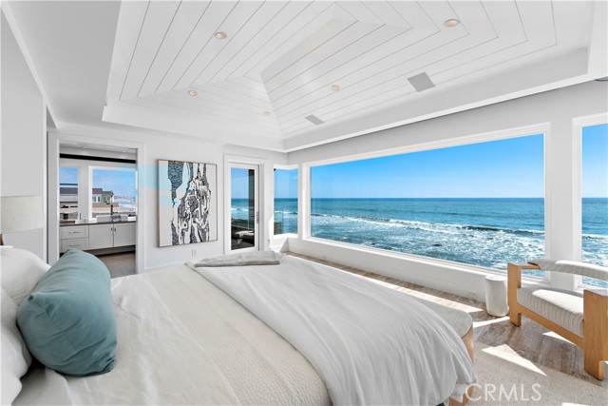
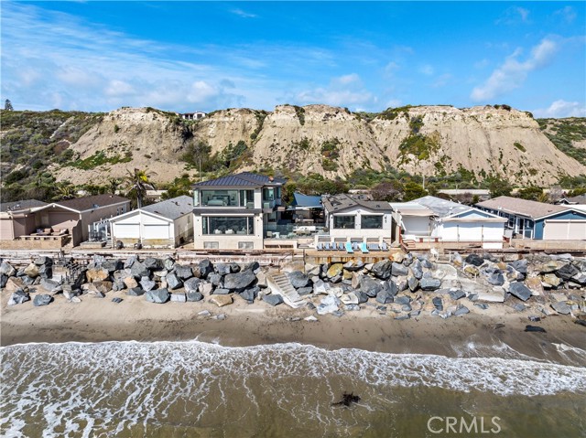
View Photos
1880 N El Camino Real #75 San Clemente, CA 92672
$7,995,000
- 7 Beds
- 5.5 Baths
- 3,400 Sq.Ft.
For Sale
Property Overview: 1880 N El Camino Real #75 San Clemente, CA has 7 bedrooms, 5.5 bathrooms, 3,400 living square feet and 6,500 square feet lot size. Call an Ardent Real Estate Group agent to verify current availability of this home or with any questions you may have.
Listed by Casey Lesher | BRE #01795953 | Christie's AKG
Co-listed by Demetria Moore | BRE #01891193 | Coldwell Banker Realty
Co-listed by Demetria Moore | BRE #01891193 | Coldwell Banker Realty
Last checked: 7 minutes ago |
Last updated: April 23rd, 2024 |
Source CRMLS |
DOM: 371
Get a $29,981 Cash Reward
New
Buy this home with Ardent Real Estate Group and get $29,981 back.
Call/Text (714) 706-1823
Home details
- Lot Sq. Ft
- 6,500
- HOA Dues
- $1592/mo
- Year built
- 2013
- Garage
- --
- Property Type:
- Single Family Home
- Status
- Active
- MLS#
- NP23047444
- City
- San Clemente
- County
- Orange
- Time on Site
- 379 days
Show More
Open Houses for 1880 N El Camino Real #75
No upcoming open houses
Schedule Tour
Loading...
Property Details for 1880 N El Camino Real #75
Local San Clemente Agent
Loading...
Sale History for 1880 N El Camino Real #75
View property's historical transactions
-
March, 2024
-
Mar 19, 2024
Date
Expired
CRMLS: NP23175729
$19,000
Price
-
Sep 19, 2023
Date
Active
CRMLS: NP23175729
$22,000
Price
-
Listing provided courtesy of CRMLS
-
April, 2023
-
Apr 19, 2023
Date
Active
CRMLS: NP23047444
$8,500,000
Price
-
March, 2023
-
Mar 22, 2023
Date
Canceled
CRMLS: NP22238902
$22,000
Price
-
Nov 10, 2022
Date
Active
CRMLS: NP22238902
$22,000
Price
-
Listing provided courtesy of CRMLS
-
November, 2022
-
Nov 8, 2022
Date
Canceled
CRMLS: NP22215551
$22,000
Price
-
Oct 4, 2022
Date
Active
CRMLS: NP22215551
$22,000
Price
-
Listing provided courtesy of CRMLS
Show More
Tax History for 1880 N El Camino Real #75
Assessed Value (2020):
--
| Year | Land Value | Improved Value | Assessed Value |
|---|---|---|---|
| 2020 | -- | -- | -- |
Home Value Compared to the Market
This property vs the competition
About 1880 N El Camino Real #75
Detailed summary of property
Public Facts for 1880 N El Camino Real #75
Public county record property details
- Beds
- --
- Baths
- --
- Year built
- --
- Sq. Ft.
- --
- Lot Size
- --
- Stories
- --
- Type
- Mobile/Manufactured Home (Regardless Of Land Ownership)
- Pool
- No
- Spa
- No
- County
- Orange
- Lot#
- --
- APN
- 892-350-75
The source for these homes facts are from public records.
92672 Real Estate Sale History (Last 30 days)
Last 30 days of sale history and trends
Median List Price
$1,999,000
Median List Price/Sq.Ft.
$994
Median Sold Price
$1,850,000
Median Sold Price/Sq.Ft.
$871
Total Inventory
102
Median Sale to List Price %
97.42%
Avg Days on Market
28
Loan Type
Conventional (39.29%), FHA (0%), VA (0%), Cash (32.14%), Other (28.57%)
Tour This Home
Buy with Ardent Real Estate Group and save $29,981.
Contact Jon
San Clemente Agent
Call, Text or Message
San Clemente Agent
Call, Text or Message
Get a $29,981 Cash Reward
New
Buy this home with Ardent Real Estate Group and get $29,981 back.
Call/Text (714) 706-1823
Homes for Sale Near 1880 N El Camino Real #75
Nearby Homes for Sale
Recently Sold Homes Near 1880 N El Camino Real #75
Related Resources to 1880 N El Camino Real #75
New Listings in 92672
Popular Zip Codes
Popular Cities
- Anaheim Hills Homes for Sale
- Brea Homes for Sale
- Corona Homes for Sale
- Fullerton Homes for Sale
- Huntington Beach Homes for Sale
- Irvine Homes for Sale
- La Habra Homes for Sale
- Long Beach Homes for Sale
- Los Angeles Homes for Sale
- Ontario Homes for Sale
- Placentia Homes for Sale
- Riverside Homes for Sale
- San Bernardino Homes for Sale
- Whittier Homes for Sale
- Yorba Linda Homes for Sale
- More Cities
Other San Clemente Resources
- San Clemente Homes for Sale
- San Clemente Townhomes for Sale
- San Clemente Condos for Sale
- San Clemente 2 Bedroom Homes for Sale
- San Clemente 3 Bedroom Homes for Sale
- San Clemente 4 Bedroom Homes for Sale
- San Clemente 5 Bedroom Homes for Sale
- San Clemente Single Story Homes for Sale
- San Clemente Homes for Sale with Pools
- San Clemente Homes for Sale with 3 Car Garages
- San Clemente New Homes for Sale
- San Clemente Homes for Sale with Large Lots
- San Clemente Cheapest Homes for Sale
- San Clemente Luxury Homes for Sale
- San Clemente Newest Listings for Sale
- San Clemente Homes Pending Sale
- San Clemente Recently Sold Homes
Based on information from California Regional Multiple Listing Service, Inc. as of 2019. This information is for your personal, non-commercial use and may not be used for any purpose other than to identify prospective properties you may be interested in purchasing. Display of MLS data is usually deemed reliable but is NOT guaranteed accurate by the MLS. Buyers are responsible for verifying the accuracy of all information and should investigate the data themselves or retain appropriate professionals. Information from sources other than the Listing Agent may have been included in the MLS data. Unless otherwise specified in writing, Broker/Agent has not and will not verify any information obtained from other sources. The Broker/Agent providing the information contained herein may or may not have been the Listing and/or Selling Agent.
