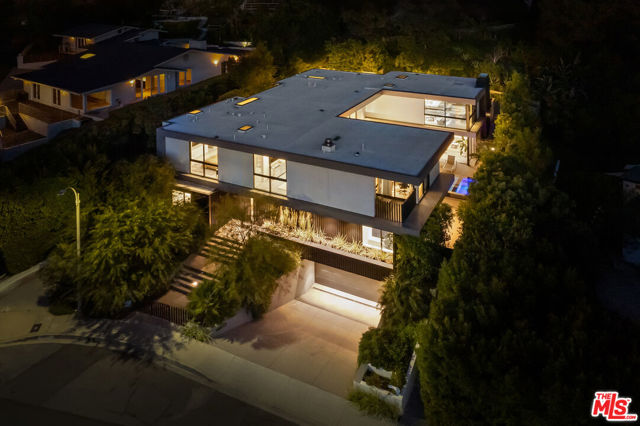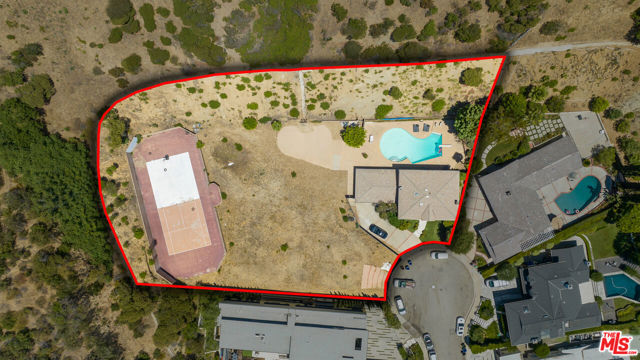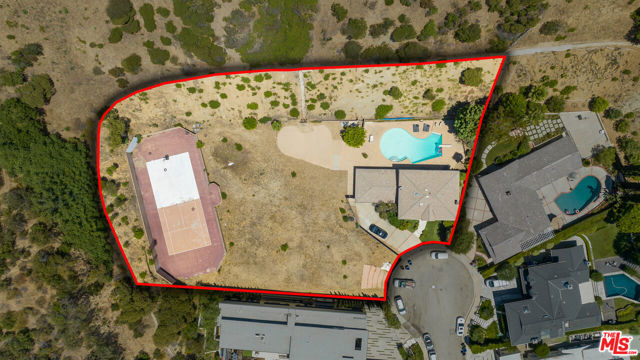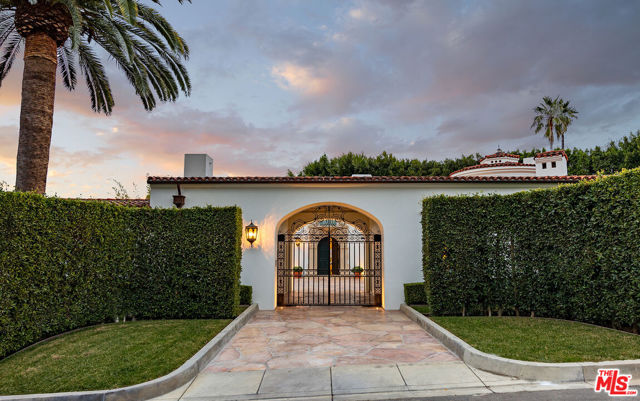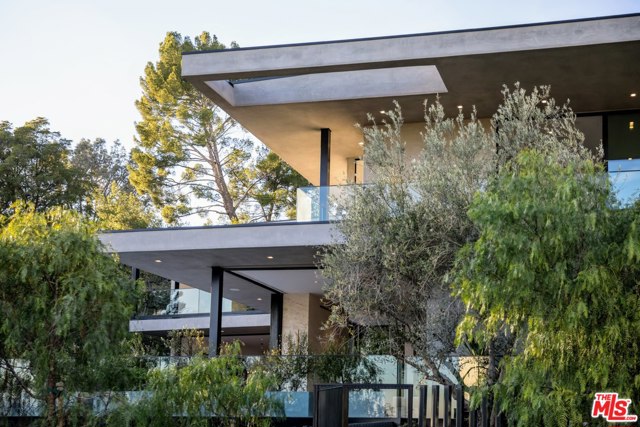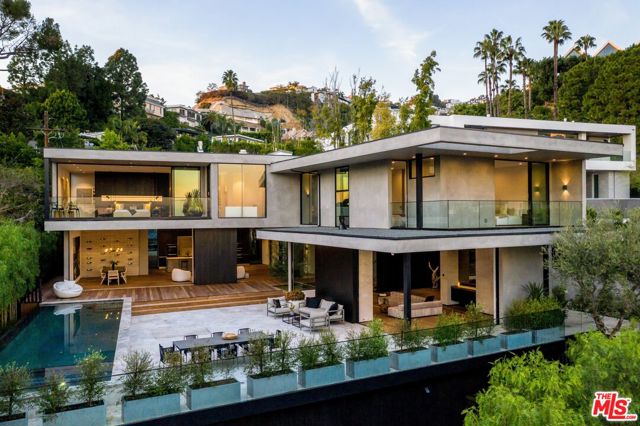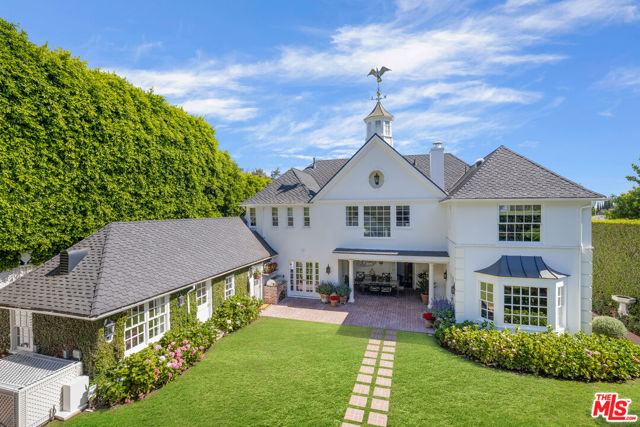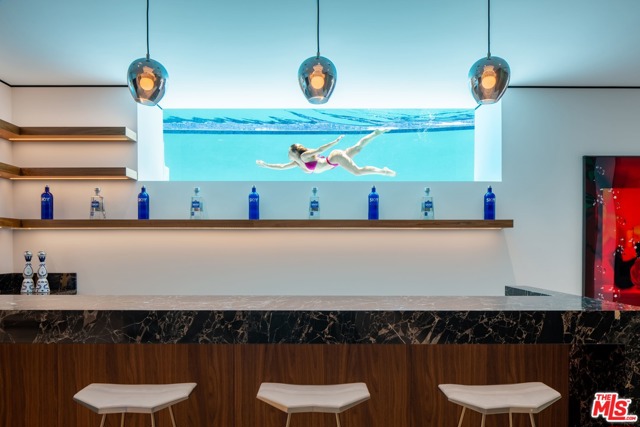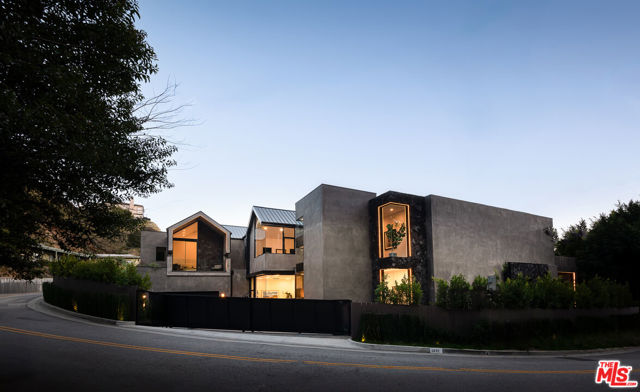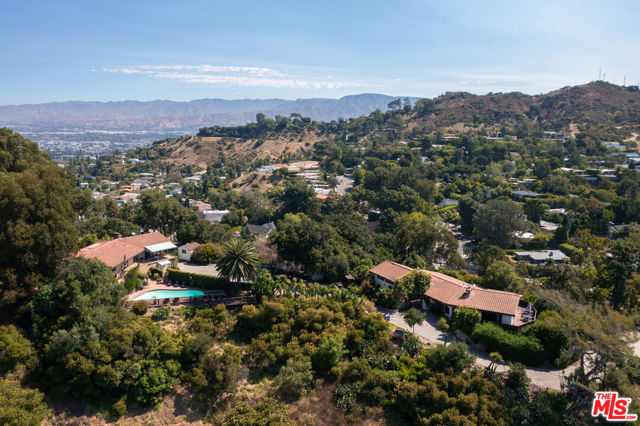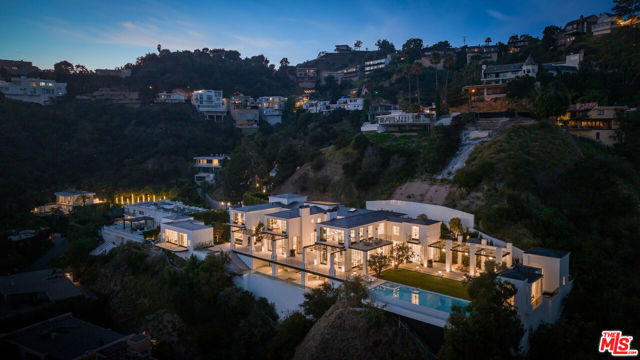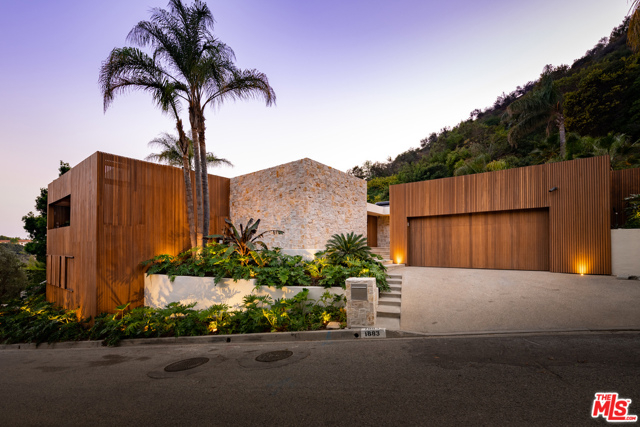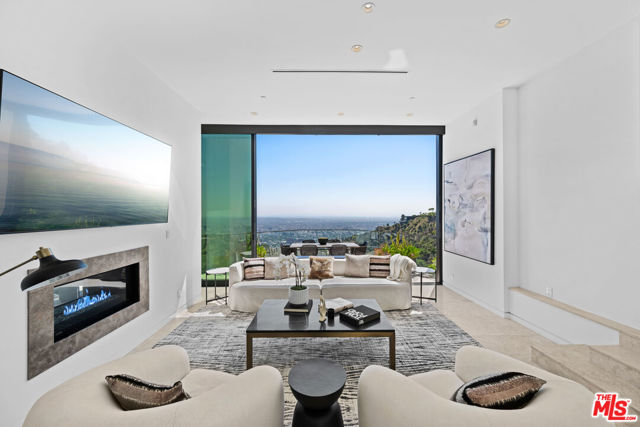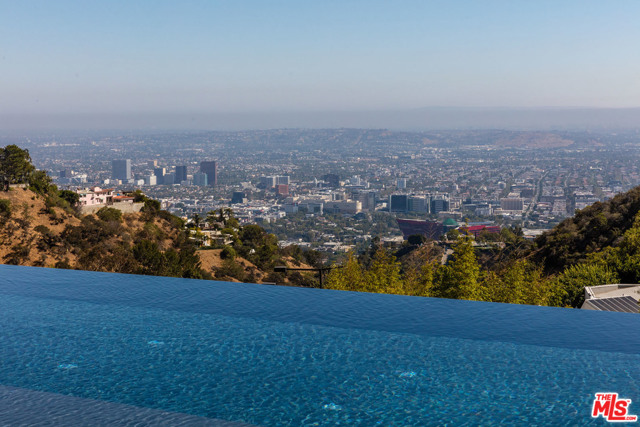
View Photos
1895 Rising Glen Rd Los Angeles, CA 90069
$12,200,000
Sold Price as of 12/29/2020
- 5 Beds
- 8.5 Baths
- -- Sq.Ft.
Sold
Property Overview: 1895 Rising Glen Rd Los Angeles, CA has 5 bedrooms, 8.5 bathrooms, -- living square feet and 51,297 square feet lot size. Call an Ardent Real Estate Group agent with any questions you may have.
Listed by Benjamin Bacal | BRE #01437782 | Revel Real Estate
Last checked: 15 minutes ago |
Last updated: September 29th, 2021 |
Source CRMLS |
DOM: 17
Home details
- Lot Sq. Ft
- 51,297
- HOA Dues
- $0/mo
- Year built
- --
- Garage
- 3 Car
- Property Type:
- Single Family Home
- Status
- Sold
- MLS#
- 20659446
- City
- Los Angeles
- County
- Los Angeles
- Time on Site
- 1189 days
Show More
Property Details for 1895 Rising Glen Rd
Local Los Angeles Agent
Loading...
Sale History for 1895 Rising Glen Rd
Last sold for $11,593,000 on December 29th, 2020
-
March, 2021
-
Mar 23, 2021
Date
Expired
CRMLS: 20664424
$75,000
Price
-
Dec 30, 2020
Date
Withdrawn
CRMLS: 20664424
$75,000
Price
-
Nov 27, 2020
Date
Active
CRMLS: 20664424
$75,000
Price
-
Listing provided courtesy of CRMLS
-
December, 2020
-
Dec 29, 2020
Date
Sold
CRMLS: 20659446
$12,200,000
Price
-
Dec 15, 2020
Date
Active Under Contract
CRMLS: 20659446
$13,900,000
Price
-
Nov 27, 2020
Date
Active
CRMLS: 20659446
$13,900,000
Price
-
Nov 13, 2020
Date
Coming Soon
CRMLS: 20659446
$13,900,000
Price
-
December, 2020
-
Dec 29, 2020
Date
Sold (Public Records)
Public Records
$11,593,000
Price
-
November, 2020
-
Nov 23, 2020
Date
Expired
CRMLS: 20598312
$13,900,000
Price
-
Sep 26, 2020
Date
Withdrawn
CRMLS: 20598312
$13,900,000
Price
-
Jul 1, 2020
Date
Active
CRMLS: 20598312
$13,900,000
Price
-
Listing provided courtesy of CRMLS
-
September, 2020
-
Sep 26, 2020
Date
Leased
CRMLS: 20628764
$75,000
Price
-
Sep 5, 2020
Date
Active
CRMLS: 20628764
$75,000
Price
-
Listing provided courtesy of CRMLS
-
September, 2019
-
Sep 16, 2019
Date
Expired
CRMLS: 19469978
$15,495,000
Price
-
May 31, 2019
Date
Active
CRMLS: 19469978
$15,495,000
Price
-
Listing provided courtesy of CRMLS
-
May, 2019
-
May 31, 2019
Date
Canceled
CRMLS: 19437604
$16,200,000
Price
-
Feb 25, 2019
Date
Active
CRMLS: 19437604
$16,200,000
Price
-
Listing provided courtesy of CRMLS
-
February, 2019
-
Feb 22, 2019
Date
Canceled
CRMLS: 19423322
$17,995,000
Price
-
Jan 14, 2019
Date
Active
CRMLS: 19423322
$17,995,000
Price
-
Listing provided courtesy of CRMLS
-
March, 2017
-
Mar 1, 2017
Date
Sold (Public Records)
Public Records
$14,533,000
Price
Show More
Tax History for 1895 Rising Glen Rd
Assessed Value (2020):
--
| Year | Land Value | Improved Value | Assessed Value |
|---|---|---|---|
| 2020 | $4,934,617 | -- | -- |
Home Value Compared to the Market
This property vs the competition
About 1895 Rising Glen Rd
Detailed summary of property
Public Facts for 1895 Rising Glen Rd
Public county record property details
- Beds
- --
- Baths
- --
- Year built
- --
- Sq. Ft.
- --
- Lot Size
- 18,777
- Stories
- --
- Type
- Misc Residential Improvement
- Pool
- No
- Spa
- No
- County
- Los Angeles
- Lot#
- B
- APN
- 5561-023-051
The source for these homes facts are from public records.
90069 Real Estate Sale History (Last 30 days)
Last 30 days of sale history and trends
Median List Price
$2,295,000
Median List Price/Sq.Ft.
$1,116
Median Sold Price
$1,400,000
Median Sold Price/Sq.Ft.
$854
Total Inventory
276
Median Sale to List Price %
100.07%
Avg Days on Market
55
Loan Type
Conventional (3.23%), FHA (0%), VA (0%), Cash (16.13%), Other (9.68%)
Thinking of Selling?
Is this your property?
Thinking of Selling?
Call, Text or Message
Thinking of Selling?
Call, Text or Message
Homes for Sale Near 1895 Rising Glen Rd
Nearby Homes for Sale
Recently Sold Homes Near 1895 Rising Glen Rd
Related Resources to 1895 Rising Glen Rd
New Listings in 90069
Popular Zip Codes
Popular Cities
- Anaheim Hills Homes for Sale
- Brea Homes for Sale
- Corona Homes for Sale
- Fullerton Homes for Sale
- Huntington Beach Homes for Sale
- Irvine Homes for Sale
- La Habra Homes for Sale
- Long Beach Homes for Sale
- Ontario Homes for Sale
- Placentia Homes for Sale
- Riverside Homes for Sale
- San Bernardino Homes for Sale
- Whittier Homes for Sale
- Yorba Linda Homes for Sale
- More Cities
Other Los Angeles Resources
- Los Angeles Homes for Sale
- Los Angeles Townhomes for Sale
- Los Angeles Condos for Sale
- Los Angeles 1 Bedroom Homes for Sale
- Los Angeles 2 Bedroom Homes for Sale
- Los Angeles 3 Bedroom Homes for Sale
- Los Angeles 4 Bedroom Homes for Sale
- Los Angeles 5 Bedroom Homes for Sale
- Los Angeles Single Story Homes for Sale
- Los Angeles Homes for Sale with Pools
- Los Angeles Homes for Sale with 3 Car Garages
- Los Angeles New Homes for Sale
- Los Angeles Homes for Sale with Large Lots
- Los Angeles Cheapest Homes for Sale
- Los Angeles Luxury Homes for Sale
- Los Angeles Newest Listings for Sale
- Los Angeles Homes Pending Sale
- Los Angeles Recently Sold Homes
Based on information from California Regional Multiple Listing Service, Inc. as of 2019. This information is for your personal, non-commercial use and may not be used for any purpose other than to identify prospective properties you may be interested in purchasing. Display of MLS data is usually deemed reliable but is NOT guaranteed accurate by the MLS. Buyers are responsible for verifying the accuracy of all information and should investigate the data themselves or retain appropriate professionals. Information from sources other than the Listing Agent may have been included in the MLS data. Unless otherwise specified in writing, Broker/Agent has not and will not verify any information obtained from other sources. The Broker/Agent providing the information contained herein may or may not have been the Listing and/or Selling Agent.
