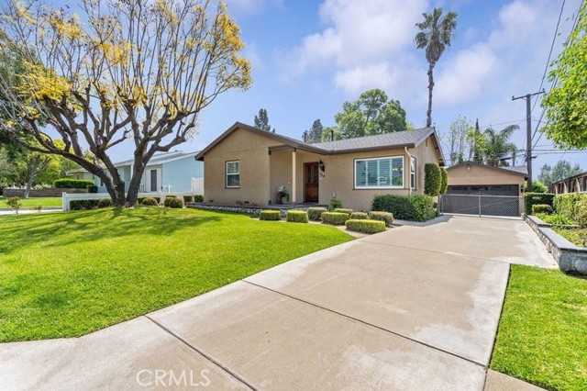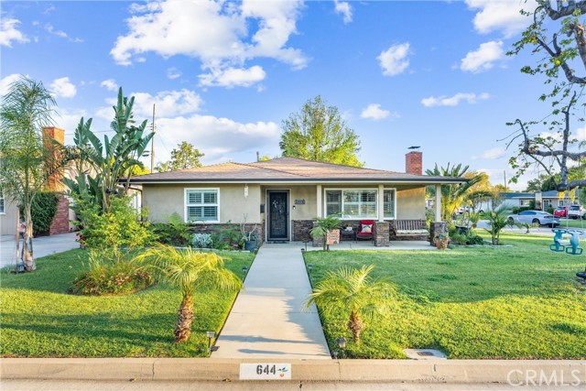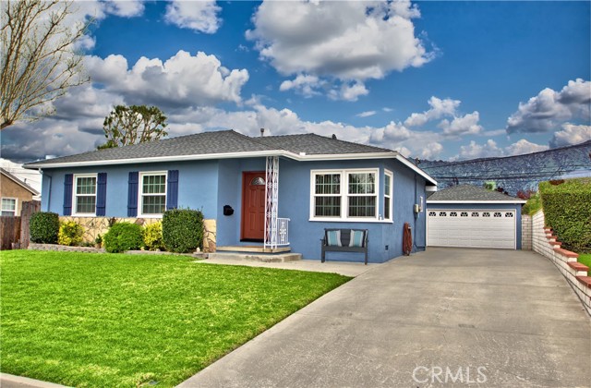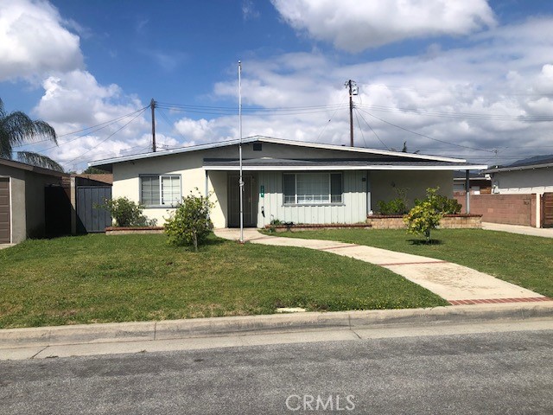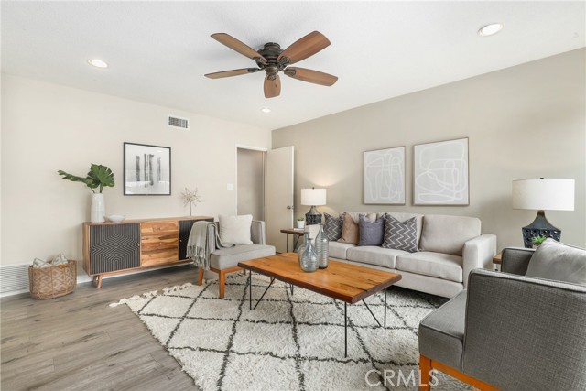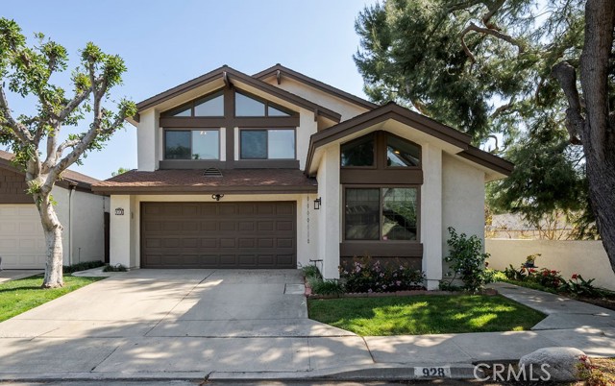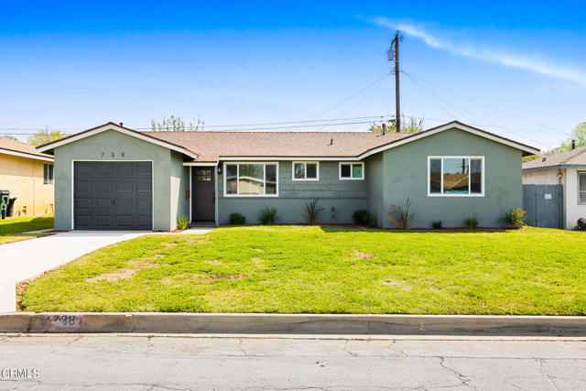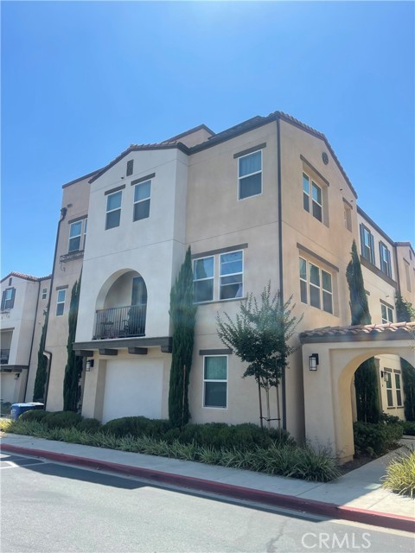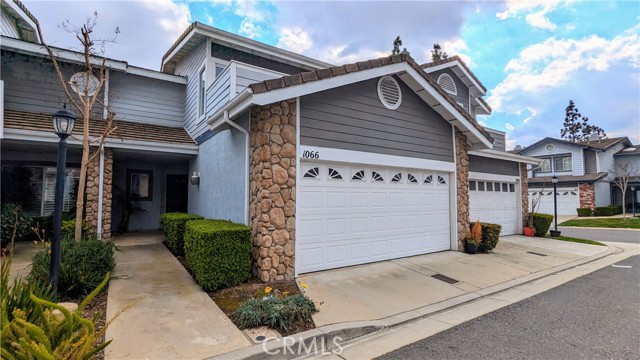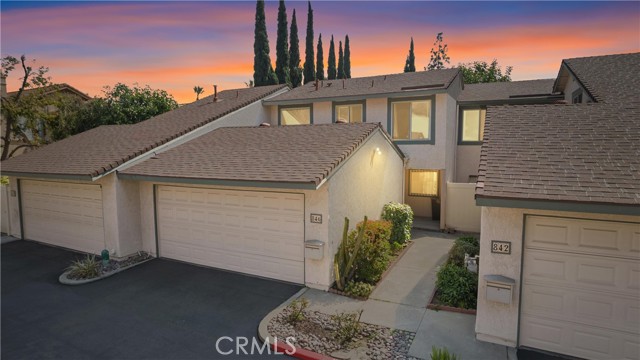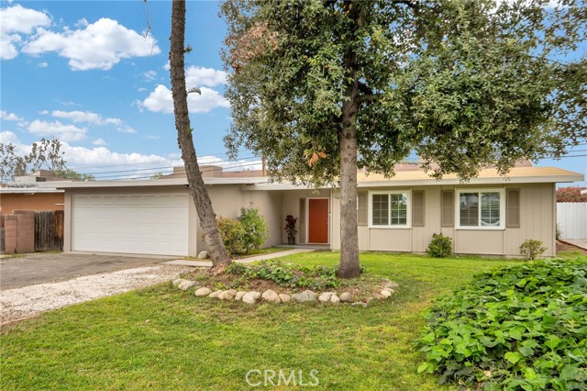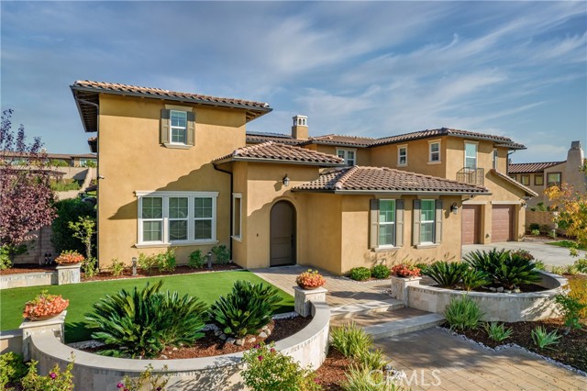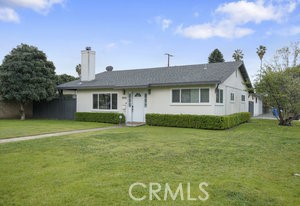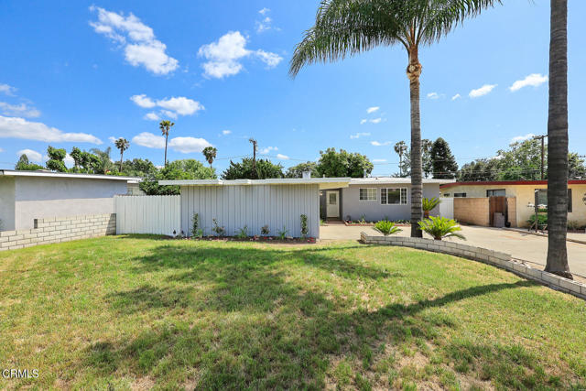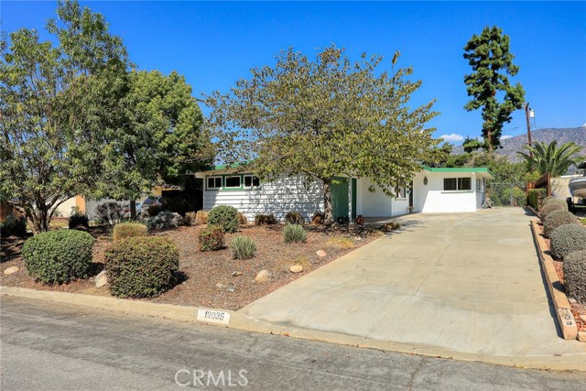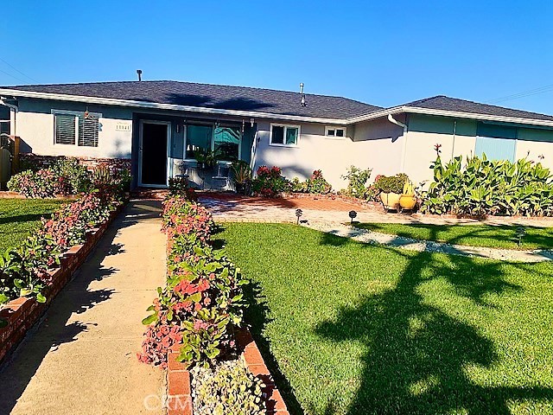19011 E Haltern Ave Glendora, CA 91740
$--
- 6 Beds
- 5 Baths
- 3,336 Sq.Ft.
Off Market
Property Overview: 19011 E Haltern Ave Glendora, CA has 6 bedrooms, 5 bathrooms, 3,336 living square feet and 8,183 square feet lot size. Call an Ardent Real Estate Group agent with any questions you may have.
Home Value Compared to the Market
Refinance your Current Mortgage and Save
Save $
You could be saving money by taking advantage of a lower rate and reducing your monthly payment. See what current rates are at and get a free no-obligation quote on today's refinance rates.
Local Glendora Agent
Loading...
Sale History for 19011 E Haltern Ave
Last sold on November 2nd, 2020
-
June, 2023
-
Jun 21, 2023
Date
Expired
CRMLS: SR23030815
$1,150,000
Price
-
Feb 24, 2023
Date
Active
CRMLS: SR23030815
$1,200,000
Price
-
Listing provided courtesy of CRMLS
-
November, 2022
-
Nov 17, 2022
Date
Canceled
CRMLS: CV22183153
$1,145,000
Price
-
Aug 18, 2022
Date
Active
CRMLS: CV22183153
$1,145,000
Price
-
Listing provided courtesy of CRMLS
-
July, 2022
-
Jul 25, 2022
Date
Expired
CRMLS: 542601
$1,550,000
Price
-
Jan 24, 2022
Date
Active
CRMLS: 542601
$1,550,000
Price
-
Listing provided courtesy of CRMLS
-
June, 2022
-
Jun 27, 2022
Date
Canceled
CRMLS: CV22066335
$1,195,000
Price
-
Apr 2, 2022
Date
Active
CRMLS: CV22066335
$1,195,000
Price
-
Listing provided courtesy of CRMLS
-
March, 2022
-
Mar 20, 2022
Date
Canceled
CRMLS: CV22038081
$1,375,000
Price
-
Listing provided courtesy of CRMLS
-
November, 2021
-
Nov 11, 2021
Date
Canceled
CRMLS: 538750
$1,325,000
Price
-
Sep 27, 2021
Date
Price Change
CRMLS: 538750
$1,325,000
Price
-
Sep 1, 2021
Date
Price Change
CRMLS: 538750
$1,400,000
Price
-
Aug 28, 2021
Date
Active
CRMLS: 538750
$1,600,000
Price
-
Listing provided courtesy of CRMLS
-
November, 2020
-
Nov 2, 2020
Date
Sold (Public Records)
Public Records
--
Price
-
April, 1997
-
Apr 29, 1997
Date
Sold (Public Records)
Public Records
--
Price
Show More
Tax History for 19011 E Haltern Ave
Assessed Value (2020):
$346,546
| Year | Land Value | Improved Value | Assessed Value |
|---|---|---|---|
| 2020 | $26,428 | $320,118 | $346,546 |
About 19011 E Haltern Ave
Detailed summary of property
Public Facts for 19011 E Haltern Ave
Public county record property details
- Beds
- 6
- Baths
- 5
- Year built
- 1952
- Sq. Ft.
- 3,336
- Lot Size
- 8,183
- Stories
- --
- Type
- Single Family Residential
- Pool
- No
- Spa
- No
- County
- Los Angeles
- Lot#
- 8
- APN
- 8633-002-026
The source for these homes facts are from public records.
91740 Real Estate Sale History (Last 30 days)
Last 30 days of sale history and trends
Median List Price
$795,000
Median List Price/Sq.Ft.
$542
Median Sold Price
$755,000
Median Sold Price/Sq.Ft.
$591
Total Inventory
36
Median Sale to List Price %
108.01%
Avg Days on Market
9
Loan Type
Conventional (57.14%), FHA (0%), VA (0%), Cash (21.43%), Other (14.29%)
Thinking of Selling?
Is this your property?
Thinking of Selling?
Call, Text or Message
Thinking of Selling?
Call, Text or Message
Refinance your Current Mortgage and Save
Save $
You could be saving money by taking advantage of a lower rate and reducing your monthly payment. See what current rates are at and get a free no-obligation quote on today's refinance rates.
Homes for Sale Near 19011 E Haltern Ave
Nearby Homes for Sale
Recently Sold Homes Near 19011 E Haltern Ave
Nearby Homes to 19011 E Haltern Ave
Data from public records.
3 Beds |
2 Baths |
1,684 Sq. Ft.
3 Beds |
2 Baths |
1,262 Sq. Ft.
3 Beds |
2 Baths |
1,470 Sq. Ft.
2 Beds |
1 Baths |
1,027 Sq. Ft.
2 Beds |
1 Baths |
1,144 Sq. Ft.
3 Beds |
2 Baths |
1,490 Sq. Ft.
3 Beds |
3 Baths |
1,564 Sq. Ft.
2 Beds |
1 Baths |
1,027 Sq. Ft.
3 Beds |
2 Baths |
1,639 Sq. Ft.
3 Beds |
2 Baths |
1,262 Sq. Ft.
3 Beds |
2 Baths |
1,276 Sq. Ft.
3 Beds |
1 Baths |
1,546 Sq. Ft.
Related Resources to 19011 E Haltern Ave
New Listings in 91740
Popular Zip Codes
Popular Cities
- Anaheim Hills Homes for Sale
- Brea Homes for Sale
- Corona Homes for Sale
- Fullerton Homes for Sale
- Huntington Beach Homes for Sale
- Irvine Homes for Sale
- La Habra Homes for Sale
- Long Beach Homes for Sale
- Los Angeles Homes for Sale
- Ontario Homes for Sale
- Placentia Homes for Sale
- Riverside Homes for Sale
- San Bernardino Homes for Sale
- Whittier Homes for Sale
- Yorba Linda Homes for Sale
- More Cities
Other Glendora Resources
- Glendora Homes for Sale
- Glendora Townhomes for Sale
- Glendora Condos for Sale
- Glendora 2 Bedroom Homes for Sale
- Glendora 3 Bedroom Homes for Sale
- Glendora 4 Bedroom Homes for Sale
- Glendora 5 Bedroom Homes for Sale
- Glendora Single Story Homes for Sale
- Glendora Homes for Sale with Pools
- Glendora Homes for Sale with 3 Car Garages
- Glendora New Homes for Sale
- Glendora Homes for Sale with Large Lots
- Glendora Cheapest Homes for Sale
- Glendora Luxury Homes for Sale
- Glendora Newest Listings for Sale
- Glendora Homes Pending Sale
- Glendora Recently Sold Homes
