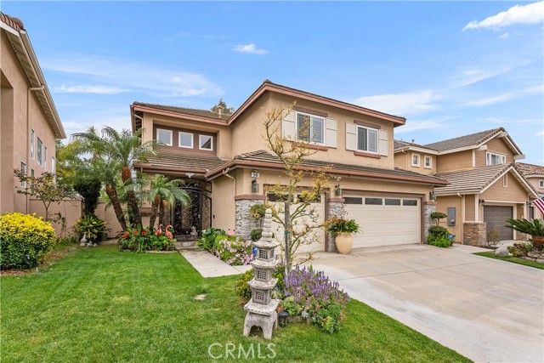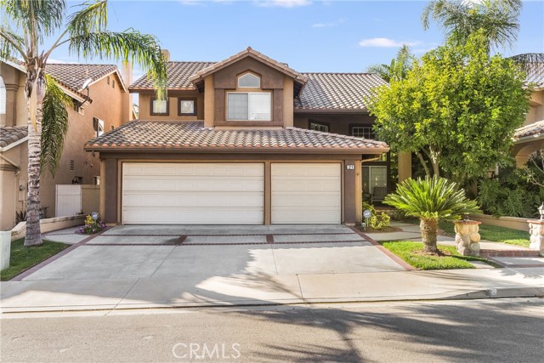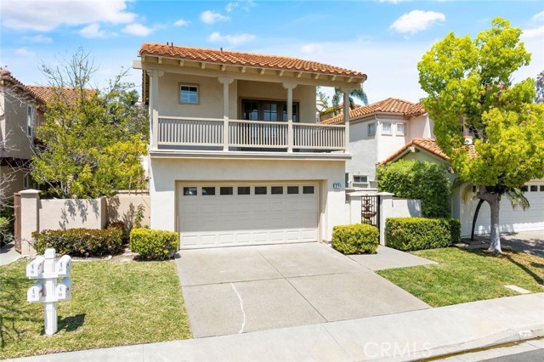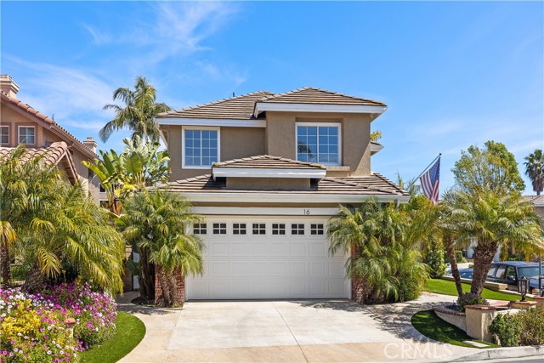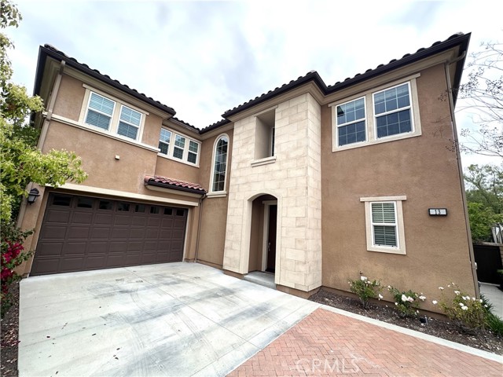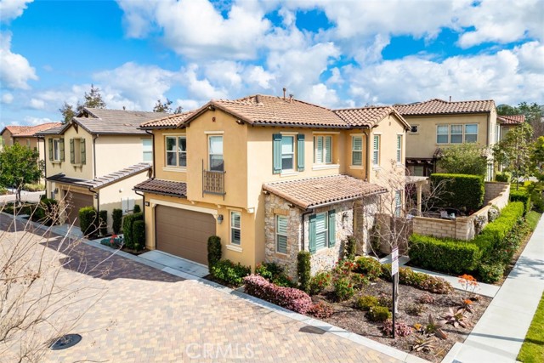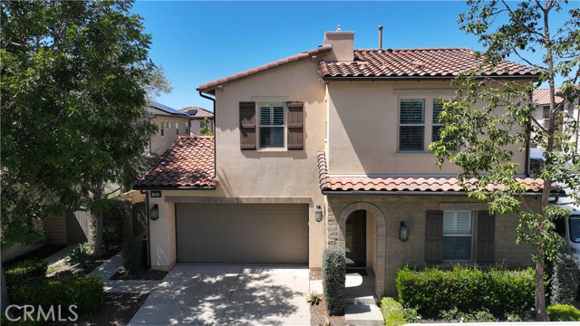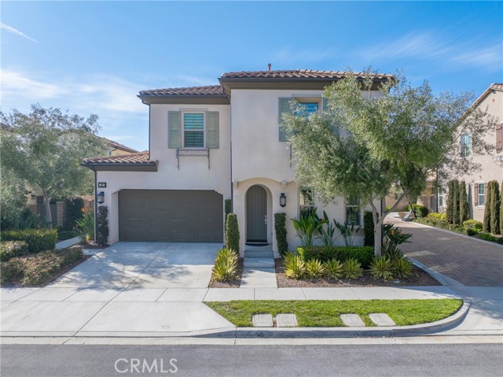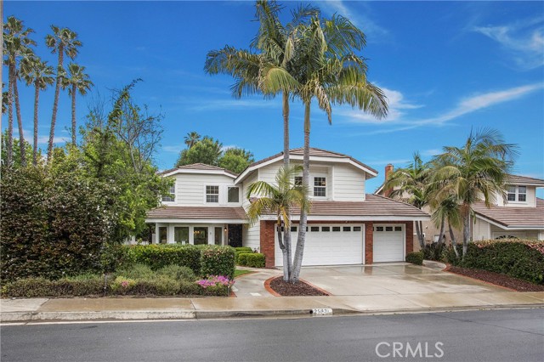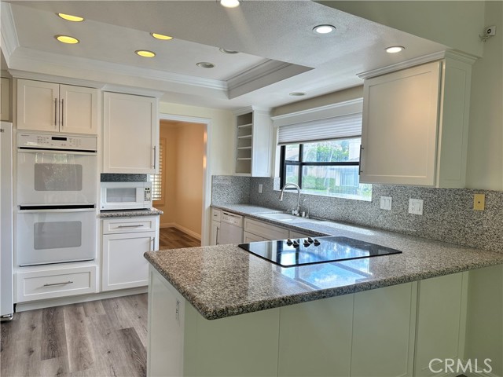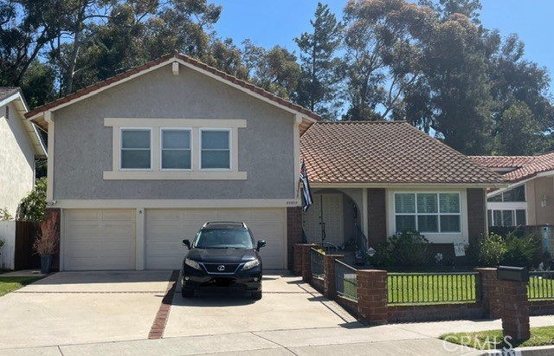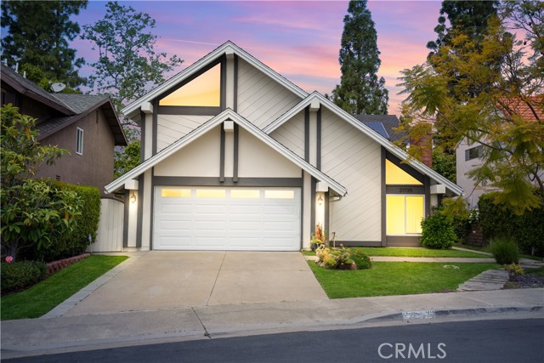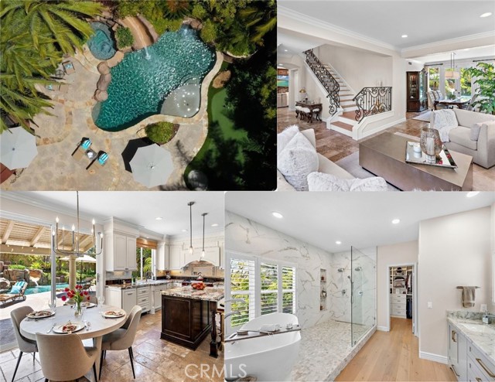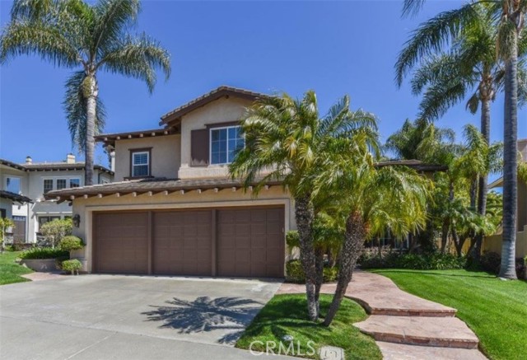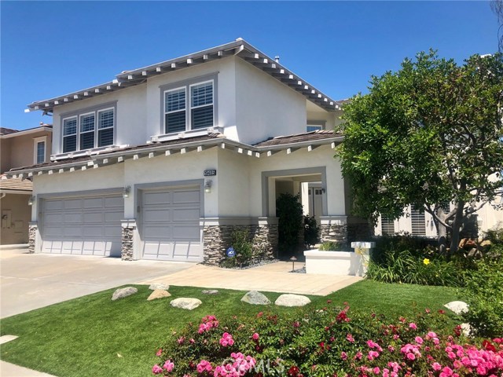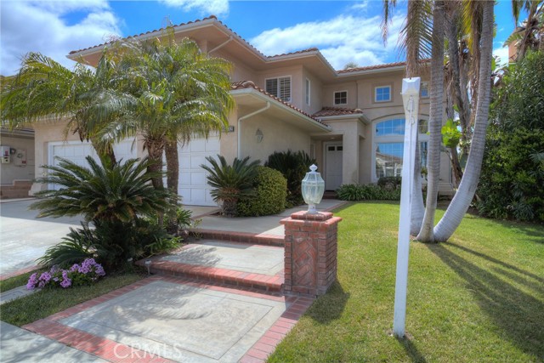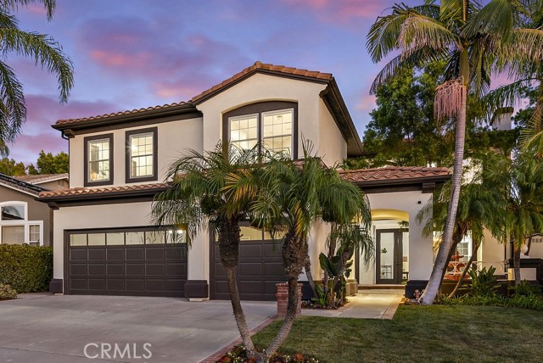
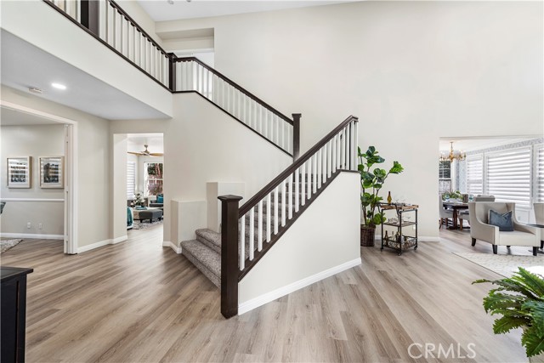
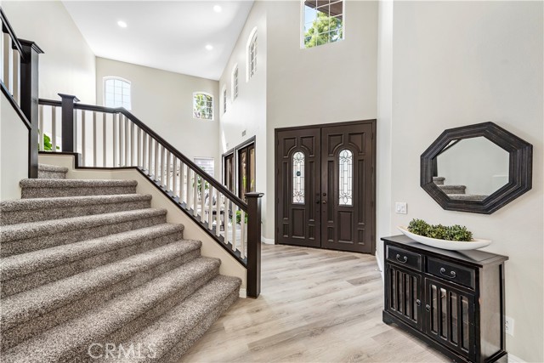
View Photos
19466 Jasper Hill Rd Lake Forest, CA 92679
$1,625,000
Sold Price as of 03/10/2023
- 5 Beds
- 4 Baths
- 3,383 Sq.Ft.
Sold
Property Overview: 19466 Jasper Hill Rd Lake Forest, CA has 5 bedrooms, 4 bathrooms, 3,383 living square feet and 8,750 square feet lot size. Call an Ardent Real Estate Group agent with any questions you may have.
Listed by Lori McGuire | BRE #00959318 | RE/MAX Select One
Co-listed by Joseph Steck | BRE #02007261 | RE/MAX Select One
Co-listed by Joseph Steck | BRE #02007261 | RE/MAX Select One
Last checked: 6 minutes ago |
Last updated: March 11th, 2023 |
Source CRMLS |
DOM: 120
Home details
- Lot Sq. Ft
- 8,750
- HOA Dues
- $150/mo
- Year built
- 1993
- Garage
- 3 Car
- Property Type:
- Single Family Home
- Status
- Sold
- MLS#
- OC22205450
- City
- Lake Forest
- County
- Orange
- Time on Site
- 578 days
Show More
Virtual Tour
Use the following link to view this property's virtual tour:
Property Details for 19466 Jasper Hill Rd
Local Lake Forest Agent
Loading...
Sale History for 19466 Jasper Hill Rd
Last sold for $1,625,000 on March 10th, 2023
-
March, 2023
-
Mar 10, 2023
Date
Sold
CRMLS: OC22205450
$1,625,000
Price
-
Sep 23, 2022
Date
Active
CRMLS: OC22205450
$1,675,000
Price
-
February, 2022
-
Feb 1, 2022
Date
Active
CRMLS: OC22019192
$1,399,000
Price
-
Listing provided courtesy of CRMLS
-
September, 2019
-
Sep 13, 2019
Date
Sold
CRMLS: OC19151450
$930,000
Price
-
Sep 10, 2019
Date
Pending
CRMLS: OC19151450
$949,500
Price
-
Aug 22, 2019
Date
Active Under Contract
CRMLS: OC19151450
$949,500
Price
-
Aug 15, 2019
Date
Price Change
CRMLS: OC19151450
$949,500
Price
-
Jul 19, 2019
Date
Price Change
CRMLS: OC19151450
$974,900
Price
-
Jun 27, 2019
Date
Active
CRMLS: OC19151450
$999,500
Price
-
Listing provided courtesy of CRMLS
-
September, 2019
-
Sep 13, 2019
Date
Sold (Public Records)
Public Records
$930,000
Price
-
September, 2019
-
Sep 10, 2019
Date
Canceled
CRMLS: OC19166746
$4,600
Price
-
Jul 14, 2019
Date
Active
CRMLS: OC19166746
$4,600
Price
-
Listing provided courtesy of CRMLS
-
March, 2012
-
Mar 6, 2012
Date
Sold (Public Records)
Public Records
$721,000
Price
Show More
Tax History for 19466 Jasper Hill Rd
Assessed Value (2020):
$930,000
| Year | Land Value | Improved Value | Assessed Value |
|---|---|---|---|
| 2020 | $499,930 | $430,070 | $930,000 |
Home Value Compared to the Market
This property vs the competition
About 19466 Jasper Hill Rd
Detailed summary of property
Public Facts for 19466 Jasper Hill Rd
Public county record property details
- Beds
- 5
- Baths
- 4
- Year built
- 1993
- Sq. Ft.
- 3,383
- Lot Size
- 8,750
- Stories
- --
- Type
- Single Family Residential
- Pool
- No
- Spa
- No
- County
- Orange
- Lot#
- 54
- APN
- 606-232-09
The source for these homes facts are from public records.
92679 Real Estate Sale History (Last 30 days)
Last 30 days of sale history and trends
Median List Price
$1,450,000
Median List Price/Sq.Ft.
$610
Median Sold Price
$1,775,000
Median Sold Price/Sq.Ft.
$610
Total Inventory
54
Median Sale to List Price %
104.47%
Avg Days on Market
19
Loan Type
Conventional (28.21%), FHA (2.56%), VA (2.56%), Cash (43.59%), Other (20.51%)
Thinking of Selling?
Is this your property?
Thinking of Selling?
Call, Text or Message
Thinking of Selling?
Call, Text or Message
Homes for Sale Near 19466 Jasper Hill Rd
Nearby Homes for Sale
Recently Sold Homes Near 19466 Jasper Hill Rd
Related Resources to 19466 Jasper Hill Rd
New Listings in 92679
Popular Zip Codes
Popular Cities
- Anaheim Hills Homes for Sale
- Brea Homes for Sale
- Corona Homes for Sale
- Fullerton Homes for Sale
- Huntington Beach Homes for Sale
- Irvine Homes for Sale
- La Habra Homes for Sale
- Long Beach Homes for Sale
- Los Angeles Homes for Sale
- Ontario Homes for Sale
- Placentia Homes for Sale
- Riverside Homes for Sale
- San Bernardino Homes for Sale
- Whittier Homes for Sale
- Yorba Linda Homes for Sale
- More Cities
Other Lake Forest Resources
- Lake Forest Homes for Sale
- Lake Forest Townhomes for Sale
- Lake Forest Condos for Sale
- Lake Forest 1 Bedroom Homes for Sale
- Lake Forest 2 Bedroom Homes for Sale
- Lake Forest 3 Bedroom Homes for Sale
- Lake Forest 4 Bedroom Homes for Sale
- Lake Forest 5 Bedroom Homes for Sale
- Lake Forest Single Story Homes for Sale
- Lake Forest Homes for Sale with Pools
- Lake Forest Homes for Sale with 3 Car Garages
- Lake Forest New Homes for Sale
- Lake Forest Homes for Sale with Large Lots
- Lake Forest Cheapest Homes for Sale
- Lake Forest Luxury Homes for Sale
- Lake Forest Newest Listings for Sale
- Lake Forest Homes Pending Sale
- Lake Forest Recently Sold Homes
Based on information from California Regional Multiple Listing Service, Inc. as of 2019. This information is for your personal, non-commercial use and may not be used for any purpose other than to identify prospective properties you may be interested in purchasing. Display of MLS data is usually deemed reliable but is NOT guaranteed accurate by the MLS. Buyers are responsible for verifying the accuracy of all information and should investigate the data themselves or retain appropriate professionals. Information from sources other than the Listing Agent may have been included in the MLS data. Unless otherwise specified in writing, Broker/Agent has not and will not verify any information obtained from other sources. The Broker/Agent providing the information contained herein may or may not have been the Listing and/or Selling Agent.
