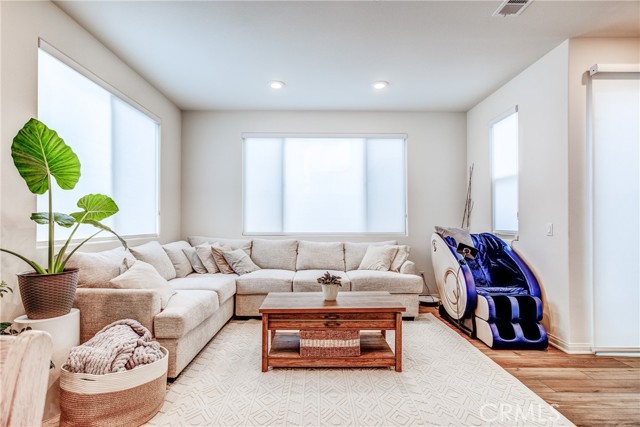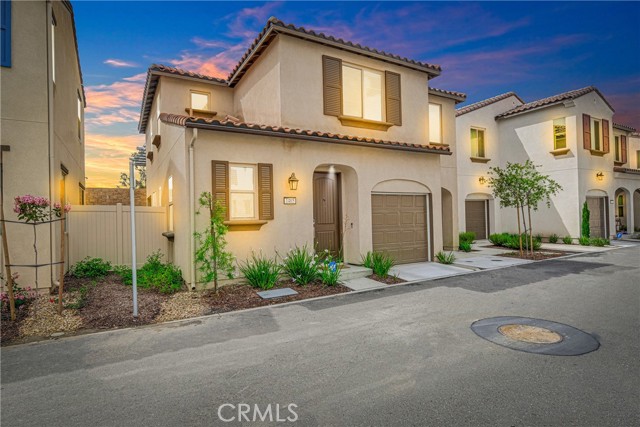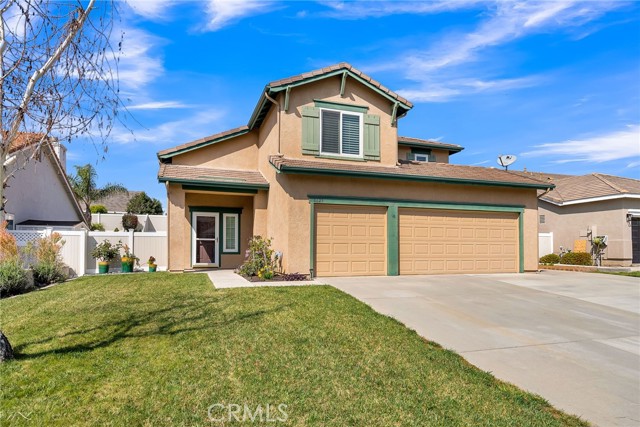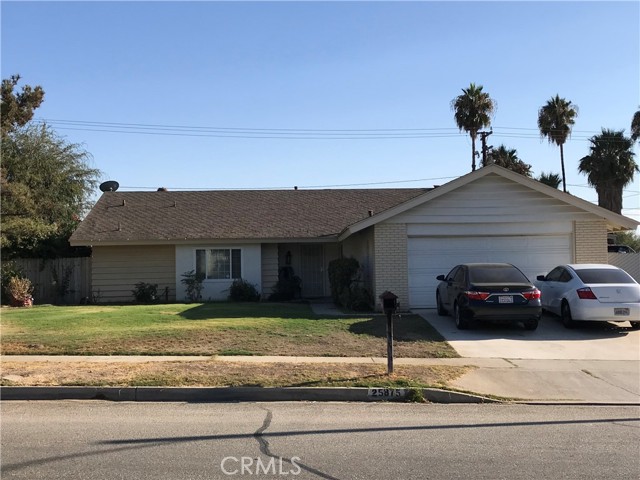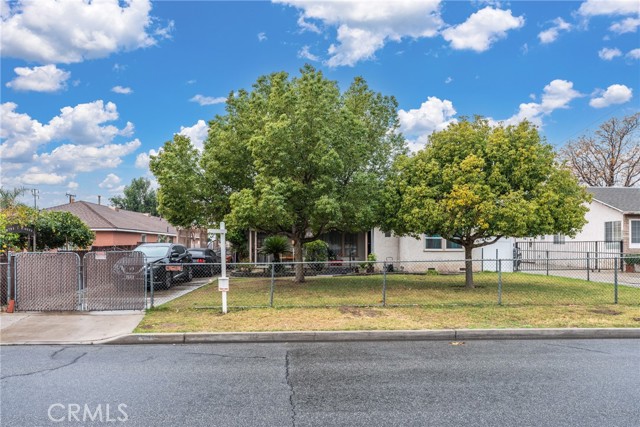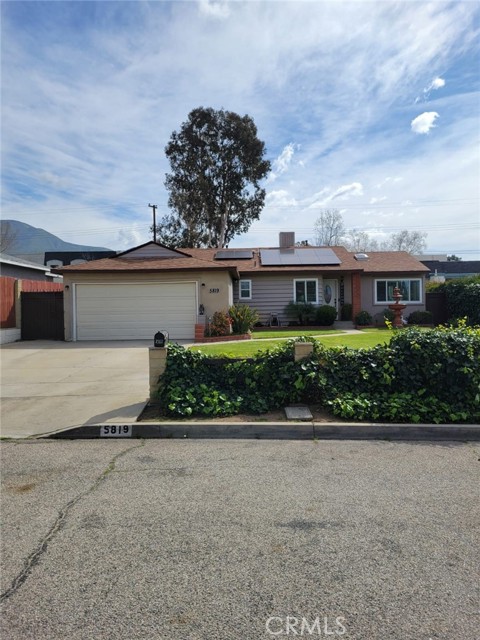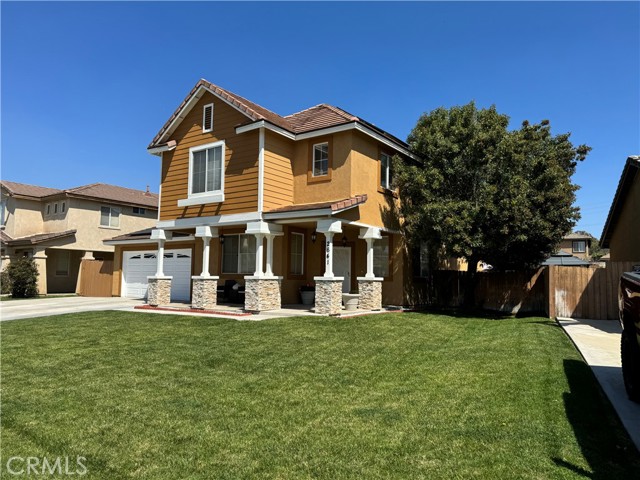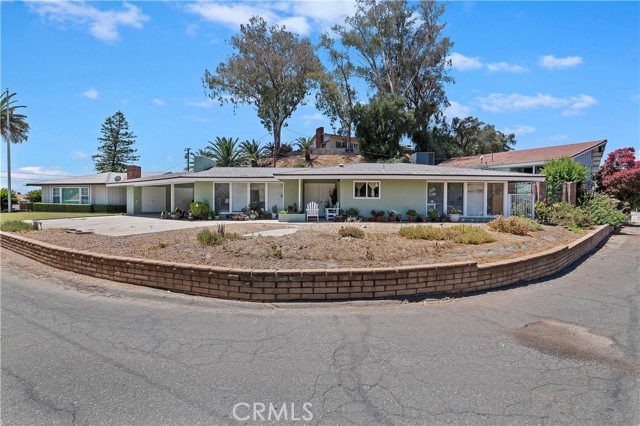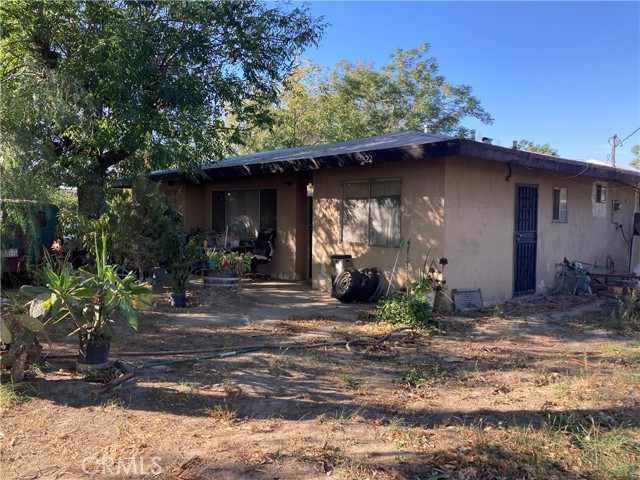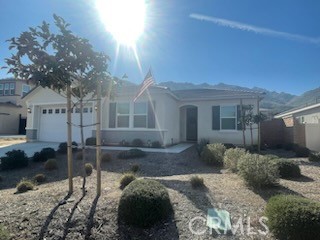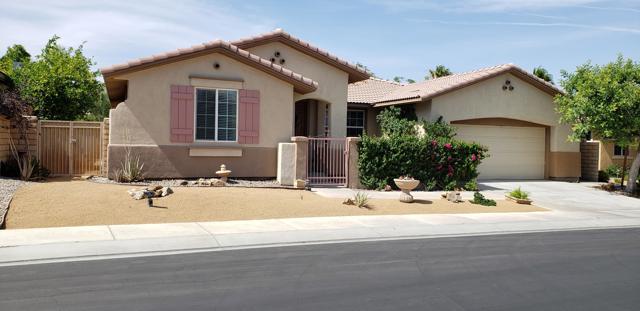
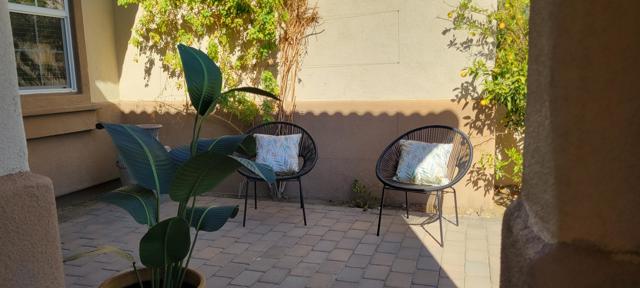
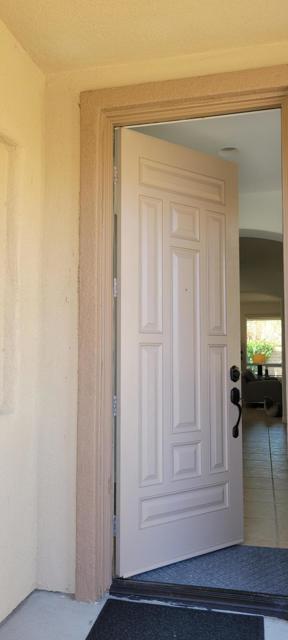
View Photos
195 Via San Lucia Rancho Mirage, CA 92270
$630,000
Sold Price as of 06/30/2023
- 3 Beds
- 2 Baths
- 1,971 Sq.Ft.
Sold
Property Overview: 195 Via San Lucia Rancho Mirage, CA has 3 bedrooms, 2 bathrooms, 1,971 living square feet and 6,970 square feet lot size. Call an Ardent Real Estate Group agent with any questions you may have.
Listed by Teresa Schroeder | BRE #01830766 | Berkshire Hathaway HomeServices California Properties
Last checked: 9 minutes ago |
Last updated: June 30th, 2023 |
Source CRMLS |
DOM: 93
Home details
- Lot Sq. Ft
- 6,970
- HOA Dues
- $217/mo
- Year built
- 2003
- Garage
- 2 Car
- Property Type:
- Single Family Home
- Status
- Sold
- MLS#
- 219091749DA
- City
- Rancho Mirage
- County
- Riverside
- Time on Site
- 410 days
Show More
Property Details for 195 Via San Lucia
Local Rancho Mirage Agent
Loading...
Sale History for 195 Via San Lucia
Last sold for $630,000 on June 30th, 2023
-
June, 2023
-
Jun 30, 2023
Date
Sold
CRMLS: 219091749DA
$630,000
Price
-
Mar 6, 2023
Date
Active
CRMLS: 219091749DA
$650,000
Price
-
March, 2023
-
Mar 1, 2023
Date
Expired
CRMLS: 219084020DA
$699,500
Price
-
Sep 2, 2022
Date
Active
CRMLS: 219084020DA
$725,000
Price
-
Listing provided courtesy of CRMLS
-
November, 2020
-
Nov 23, 2020
Date
Expired
CRMLS: 219042096DA
$429,500
Price
-
Apr 23, 2020
Date
Active
CRMLS: 219042096DA
$429,500
Price
-
Listing provided courtesy of CRMLS
-
June, 2020
-
Jun 25, 2020
Date
Leased
CRMLS: 219044155DA
$2,500
Price
-
Jun 6, 2020
Date
Active
CRMLS: 219044155DA
$2,500
Price
-
Listing provided courtesy of CRMLS
-
April, 2020
-
Apr 9, 2020
Date
Expired
CRMLS: 219017039DA
$414,500
Price
-
Mar 6, 2020
Date
Withdrawn
CRMLS: 219017039DA
$414,500
Price
-
Dec 9, 2019
Date
Active
CRMLS: 219017039DA
$414,500
Price
-
Nov 24, 2019
Date
Active Under Contract
CRMLS: 219017039DA
$414,500
Price
-
Jul 26, 2019
Date
Price Change
CRMLS: 219017039DA
$414,500
Price
-
Jun 17, 2019
Date
Active
CRMLS: 219017039DA
$424,500
Price
-
Listing provided courtesy of CRMLS
-
March, 2020
-
Mar 6, 2020
Date
Leased
CRMLS: 219035139DA
$2,400
Price
-
Dec 13, 2019
Date
Pending
CRMLS: 219035139DA
$2,400
Price
-
Dec 10, 2019
Date
Active
CRMLS: 219035139DA
$2,400
Price
-
Listing provided courtesy of CRMLS
-
February, 2010
-
Feb 23, 2010
Date
Sold (Public Records)
Public Records
$263,000
Price
-
February, 2009
-
Feb 24, 2009
Date
Sold (Public Records)
Public Records
$1,000
Price
Show More
Tax History for 195 Via San Lucia
Assessed Value (2020):
$310,404
| Year | Land Value | Improved Value | Assessed Value |
|---|---|---|---|
| 2020 | $77,597 | $232,807 | $310,404 |
Home Value Compared to the Market
This property vs the competition
About 195 Via San Lucia
Detailed summary of property
Public Facts for 195 Via San Lucia
Public county record property details
- Beds
- 3
- Baths
- 2
- Year built
- 2003
- Sq. Ft.
- 1,971
- Lot Size
- 6,969
- Stories
- 1
- Type
- Single Family Residential
- Pool
- No
- Spa
- No
- County
- Riverside
- Lot#
- 136
- APN
- 670-460-069
The source for these homes facts are from public records.
92270 Real Estate Sale History (Last 30 days)
Last 30 days of sale history and trends
Median List Price
$995,000
Median List Price/Sq.Ft.
$421
Median Sold Price
$975,000
Median Sold Price/Sq.Ft.
$397
Total Inventory
399
Median Sale to List Price %
90.7%
Avg Days on Market
68
Loan Type
Conventional (27.94%), FHA (0%), VA (0%), Cash (52.94%), Other (11.76%)
Thinking of Selling?
Is this your property?
Thinking of Selling?
Call, Text or Message
Thinking of Selling?
Call, Text or Message
Homes for Sale Near 195 Via San Lucia
Nearby Homes for Sale
Recently Sold Homes Near 195 Via San Lucia
Related Resources to 195 Via San Lucia
New Listings in 92270
Popular Zip Codes
Popular Cities
- Anaheim Hills Homes for Sale
- Brea Homes for Sale
- Corona Homes for Sale
- Fullerton Homes for Sale
- Huntington Beach Homes for Sale
- Irvine Homes for Sale
- La Habra Homes for Sale
- Long Beach Homes for Sale
- Los Angeles Homes for Sale
- Ontario Homes for Sale
- Placentia Homes for Sale
- Riverside Homes for Sale
- San Bernardino Homes for Sale
- Whittier Homes for Sale
- Yorba Linda Homes for Sale
- More Cities
Other Rancho Mirage Resources
- Rancho Mirage Homes for Sale
- Rancho Mirage Townhomes for Sale
- Rancho Mirage Condos for Sale
- Rancho Mirage 1 Bedroom Homes for Sale
- Rancho Mirage 2 Bedroom Homes for Sale
- Rancho Mirage 3 Bedroom Homes for Sale
- Rancho Mirage 4 Bedroom Homes for Sale
- Rancho Mirage 5 Bedroom Homes for Sale
- Rancho Mirage Single Story Homes for Sale
- Rancho Mirage Homes for Sale with Pools
- Rancho Mirage Homes for Sale with 3 Car Garages
- Rancho Mirage New Homes for Sale
- Rancho Mirage Homes for Sale with Large Lots
- Rancho Mirage Cheapest Homes for Sale
- Rancho Mirage Luxury Homes for Sale
- Rancho Mirage Newest Listings for Sale
- Rancho Mirage Homes Pending Sale
- Rancho Mirage Recently Sold Homes
Based on information from California Regional Multiple Listing Service, Inc. as of 2019. This information is for your personal, non-commercial use and may not be used for any purpose other than to identify prospective properties you may be interested in purchasing. Display of MLS data is usually deemed reliable but is NOT guaranteed accurate by the MLS. Buyers are responsible for verifying the accuracy of all information and should investigate the data themselves or retain appropriate professionals. Information from sources other than the Listing Agent may have been included in the MLS data. Unless otherwise specified in writing, Broker/Agent has not and will not verify any information obtained from other sources. The Broker/Agent providing the information contained herein may or may not have been the Listing and/or Selling Agent.

