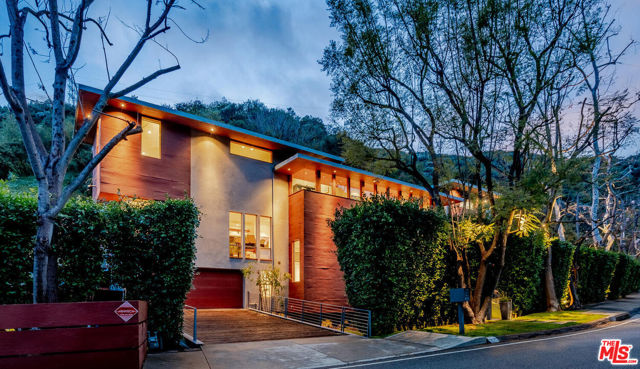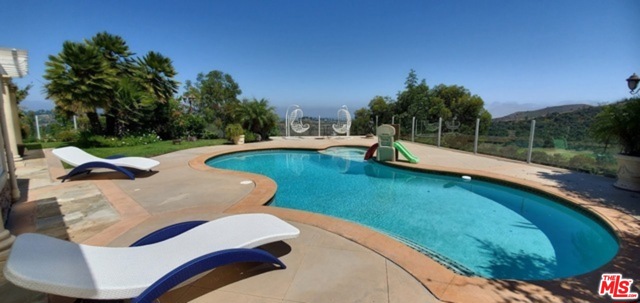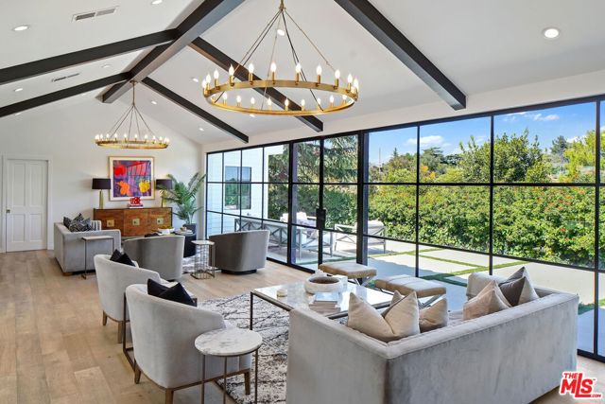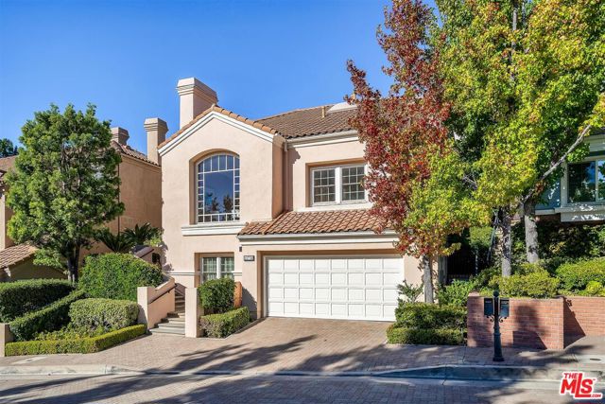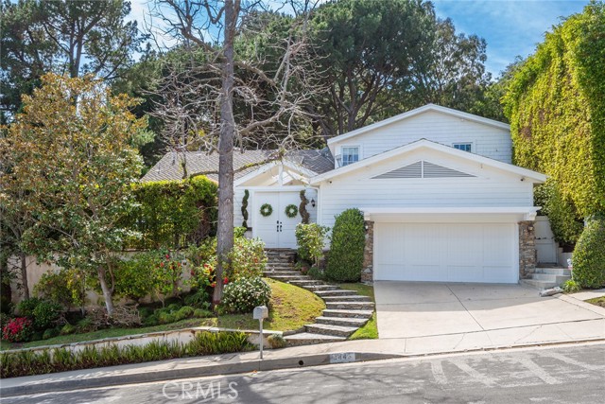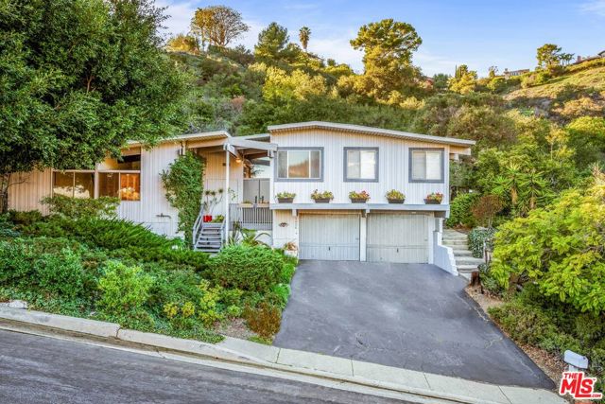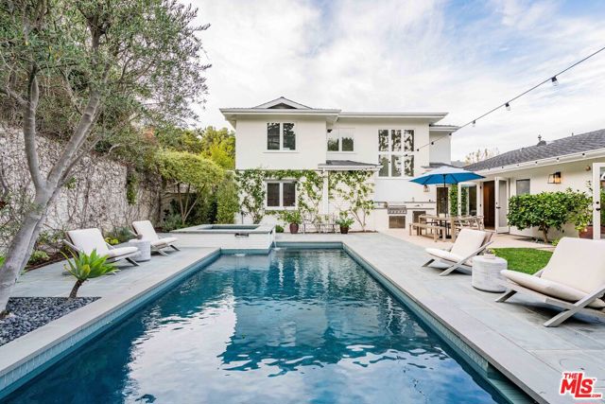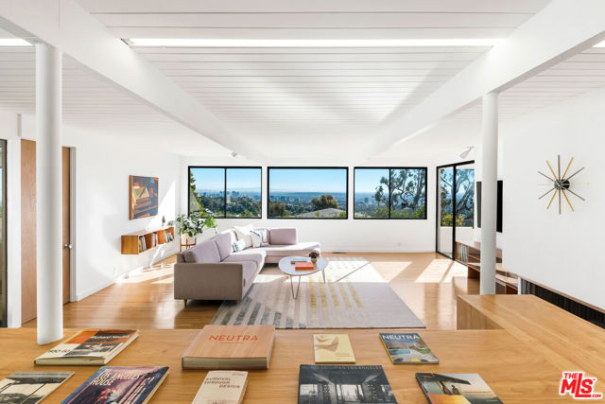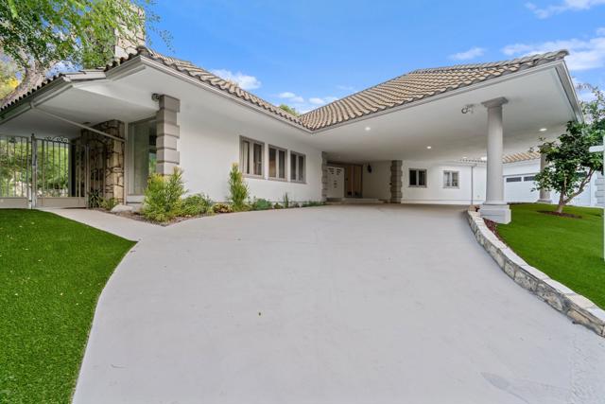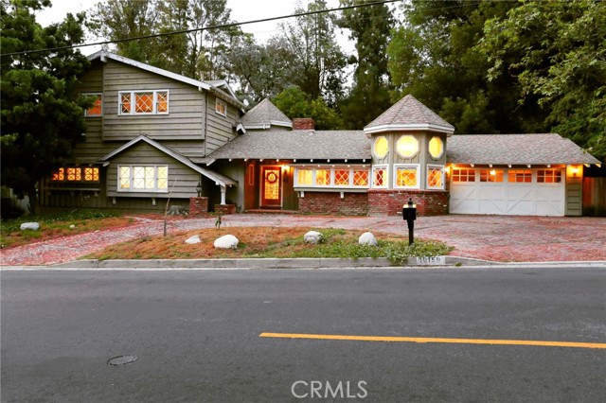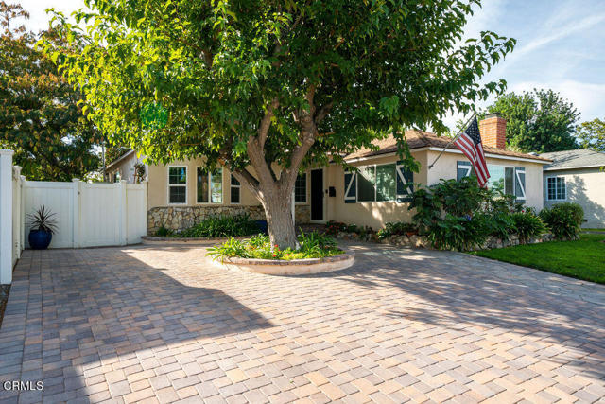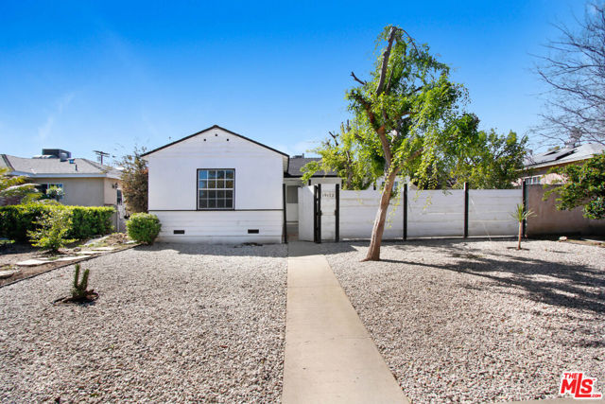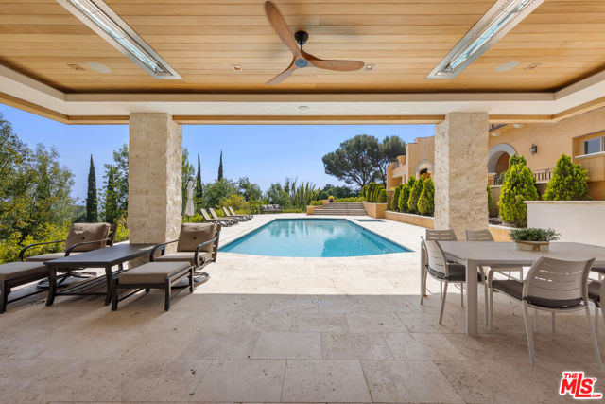
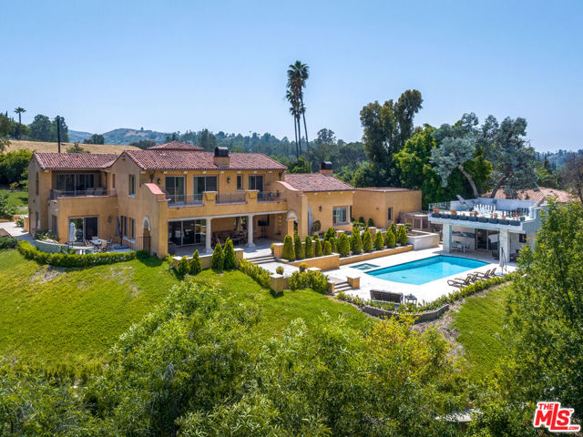
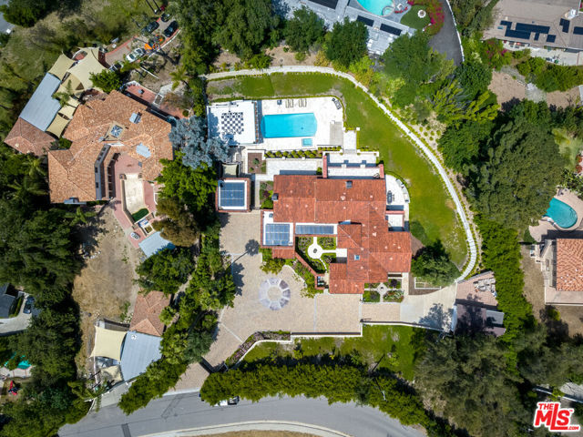
View Photos
19600 Wells Dr Tarzana, CA 91356
$4,200,000
Sold Price as of 12/27/2023
- 5 Beds
- 7 Baths
- 6,217 Sq.Ft.
Sold
Property Overview: 19600 Wells Dr Tarzana, CA has 5 bedrooms, 7 bathrooms, 6,217 living square feet and 72,471 square feet lot size. Call an Ardent Real Estate Group agent with any questions you may have.
Listed by Kirby Gillon | BRE #01960253 | Christie's AKG
Co-listed by Anna Kadinowa | BRE #01908285 | Christie's AKG
Co-listed by Anna Kadinowa | BRE #01908285 | Christie's AKG
Last checked: 6 minutes ago |
Last updated: January 1st, 2024 |
Source CRMLS |
DOM: 69
Home details
- Lot Sq. Ft
- 72,471
- HOA Dues
- $0/mo
- Year built
- 2015
- Garage
- 6 Car
- Property Type:
- Single Family Home
- Status
- Sold
- MLS#
- 23310637
- City
- Tarzana
- County
- Los Angeles
- Time on Site
- 216 days
Show More
Property Details for 19600 Wells Dr
Local Tarzana Agent
Loading...
Sale History for 19600 Wells Dr
Last sold for $4,200,000 on December 27th, 2023
-
January, 2024
-
Jan 1, 2024
Date
Expired
CRMLS: 23274971
$27,500
Price
-
May 29, 2023
Date
Active
CRMLS: 23274971
$35,000
Price
-
Listing provided courtesy of CRMLS
-
December, 2023
-
Dec 27, 2023
Date
Sold
CRMLS: 23310637
$4,200,000
Price
-
Sep 12, 2023
Date
Active
CRMLS: 23310637
$4,595,000
Price
-
September, 2023
-
Sep 13, 2023
Date
Canceled
CRMLS: 23273337
$4,750,000
Price
-
May 29, 2023
Date
Active
CRMLS: 23273337
$4,950,000
Price
-
Listing provided courtesy of CRMLS
-
April, 2023
-
Apr 25, 2023
Date
Canceled
CRMLS: SR23010922
$4,975,000
Price
-
Jan 24, 2023
Date
Active
CRMLS: SR23010922
$5,295,000
Price
-
Listing provided courtesy of CRMLS
-
March, 2019
-
Mar 5, 2019
Date
Sold
CRMLS: SR19009170
$3,750,000
Price
-
Feb 22, 2019
Date
Pending
CRMLS: SR19009170
$3,899,000
Price
-
Feb 7, 2019
Date
Active Under Contract
CRMLS: SR19009170
$3,899,000
Price
-
Jan 12, 2019
Date
Active
CRMLS: SR19009170
$3,899,000
Price
-
Listing provided courtesy of CRMLS
-
March, 2019
-
Mar 5, 2019
Date
Sold (Public Records)
Public Records
$3,750,000
Price
-
January, 2019
-
Jan 12, 2019
Date
Expired
CRMLS: SR18220205
$4,499,000
Price
-
Sep 13, 2018
Date
Active
CRMLS: SR18220205
$4,499,000
Price
-
Listing provided courtesy of CRMLS
-
November, 2017
-
Nov 27, 2017
Date
Sold (Public Records)
Public Records
--
Price
Show More
Tax History for 19600 Wells Dr
Assessed Value (2020):
$3,825,000
| Year | Land Value | Improved Value | Assessed Value |
|---|---|---|---|
| 2020 | $2,295,000 | $1,530,000 | $3,825,000 |
Home Value Compared to the Market
This property vs the competition
About 19600 Wells Dr
Detailed summary of property
Public Facts for 19600 Wells Dr
Public county record property details
- Beds
- 4
- Baths
- 5
- Year built
- 2015
- Sq. Ft.
- 6,217
- Lot Size
- 72,483
- Stories
- --
- Type
- Single Family Residential
- Pool
- Yes
- Spa
- No
- County
- Los Angeles
- Lot#
- 51
- APN
- 2175-011-004
The source for these homes facts are from public records.
91356 Real Estate Sale History (Last 30 days)
Last 30 days of sale history and trends
Median List Price
$1,899,000
Median List Price/Sq.Ft.
$611
Median Sold Price
$790,000
Median Sold Price/Sq.Ft.
$524
Total Inventory
95
Median Sale to List Price %
101.94%
Avg Days on Market
32
Loan Type
Conventional (31.82%), FHA (4.55%), VA (0%), Cash (22.73%), Other (18.18%)
Thinking of Selling?
Is this your property?
Thinking of Selling?
Call, Text or Message
Thinking of Selling?
Call, Text or Message
Homes for Sale Near 19600 Wells Dr
Nearby Homes for Sale
Recently Sold Homes Near 19600 Wells Dr
Related Resources to 19600 Wells Dr
New Listings in 91356
Popular Zip Codes
Popular Cities
- Anaheim Hills Homes for Sale
- Brea Homes for Sale
- Corona Homes for Sale
- Fullerton Homes for Sale
- Huntington Beach Homes for Sale
- Irvine Homes for Sale
- La Habra Homes for Sale
- Long Beach Homes for Sale
- Los Angeles Homes for Sale
- Ontario Homes for Sale
- Placentia Homes for Sale
- Riverside Homes for Sale
- San Bernardino Homes for Sale
- Whittier Homes for Sale
- Yorba Linda Homes for Sale
- More Cities
Other Tarzana Resources
- Tarzana Homes for Sale
- Tarzana Townhomes for Sale
- Tarzana Condos for Sale
- Tarzana 1 Bedroom Homes for Sale
- Tarzana 2 Bedroom Homes for Sale
- Tarzana 3 Bedroom Homes for Sale
- Tarzana 4 Bedroom Homes for Sale
- Tarzana 5 Bedroom Homes for Sale
- Tarzana Single Story Homes for Sale
- Tarzana Homes for Sale with Pools
- Tarzana Homes for Sale with 3 Car Garages
- Tarzana New Homes for Sale
- Tarzana Homes for Sale with Large Lots
- Tarzana Cheapest Homes for Sale
- Tarzana Luxury Homes for Sale
- Tarzana Newest Listings for Sale
- Tarzana Homes Pending Sale
- Tarzana Recently Sold Homes
Based on information from California Regional Multiple Listing Service, Inc. as of 2019. This information is for your personal, non-commercial use and may not be used for any purpose other than to identify prospective properties you may be interested in purchasing. Display of MLS data is usually deemed reliable but is NOT guaranteed accurate by the MLS. Buyers are responsible for verifying the accuracy of all information and should investigate the data themselves or retain appropriate professionals. Information from sources other than the Listing Agent may have been included in the MLS data. Unless otherwise specified in writing, Broker/Agent has not and will not verify any information obtained from other sources. The Broker/Agent providing the information contained herein may or may not have been the Listing and/or Selling Agent.

