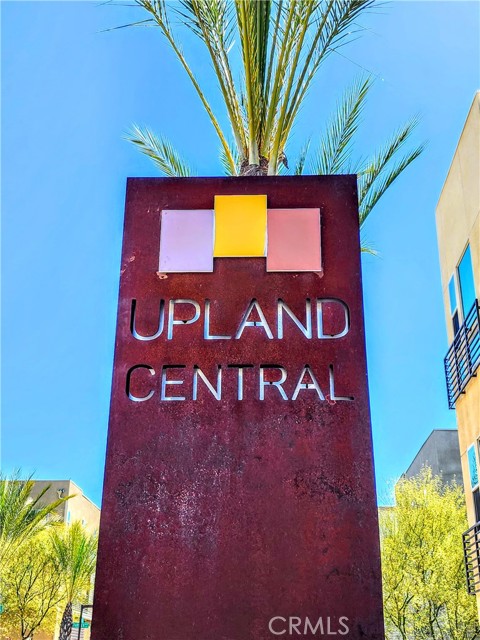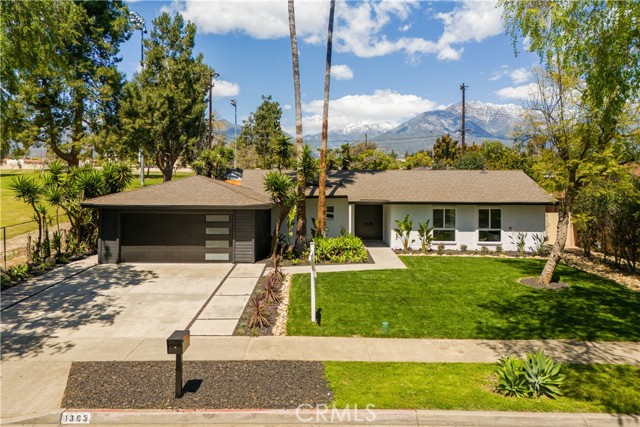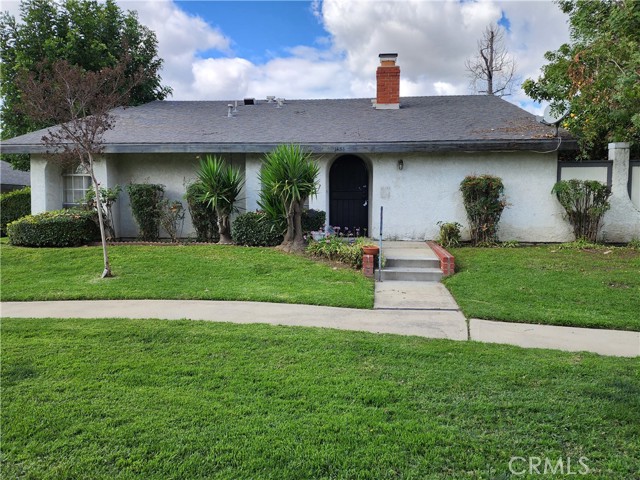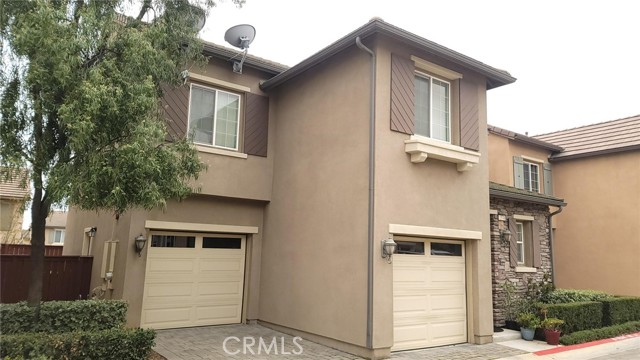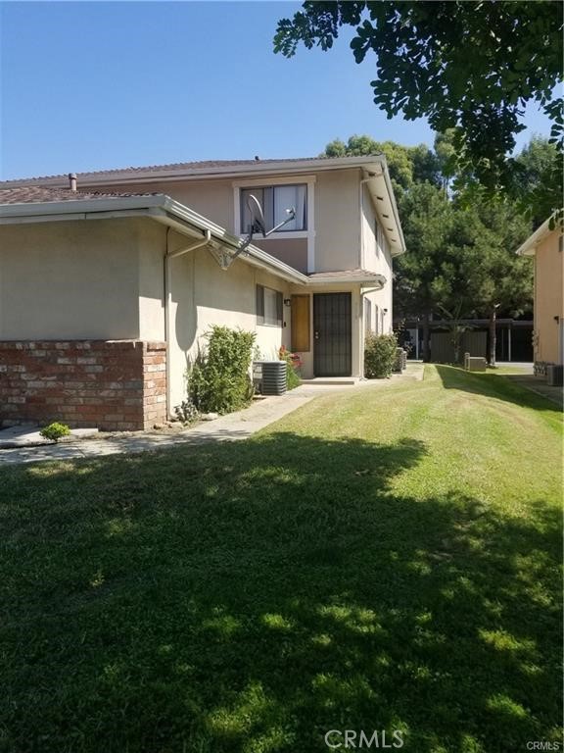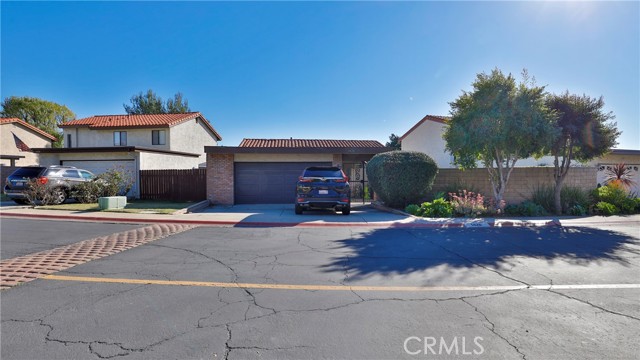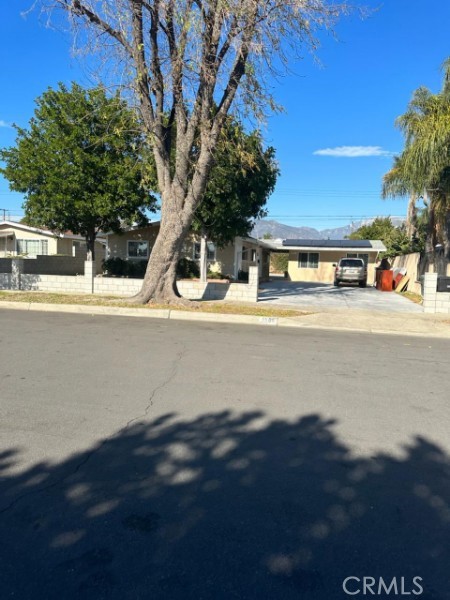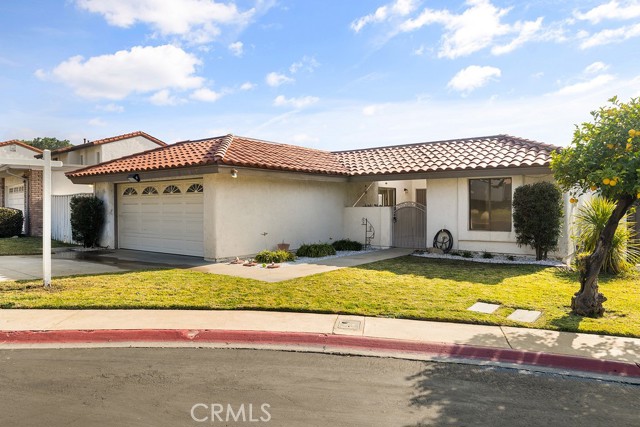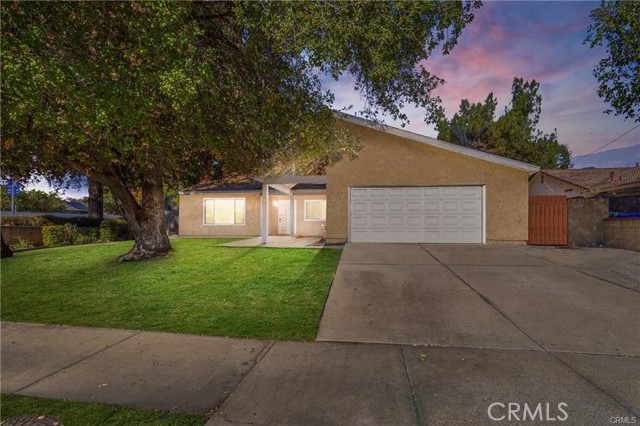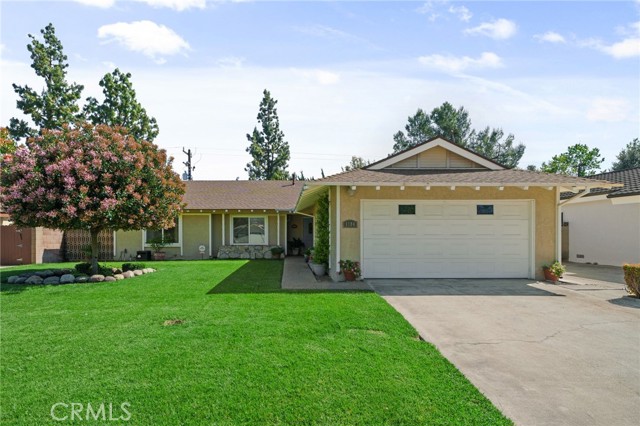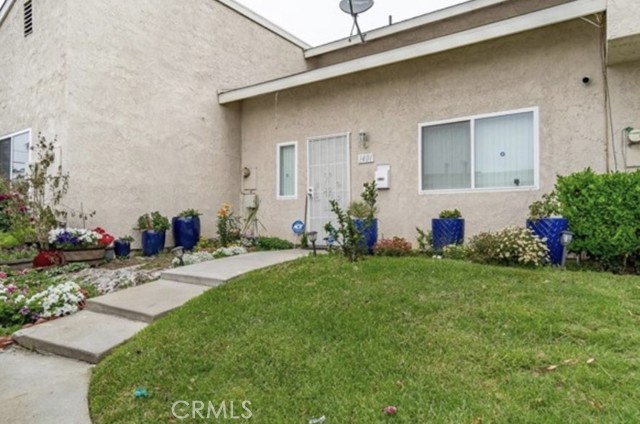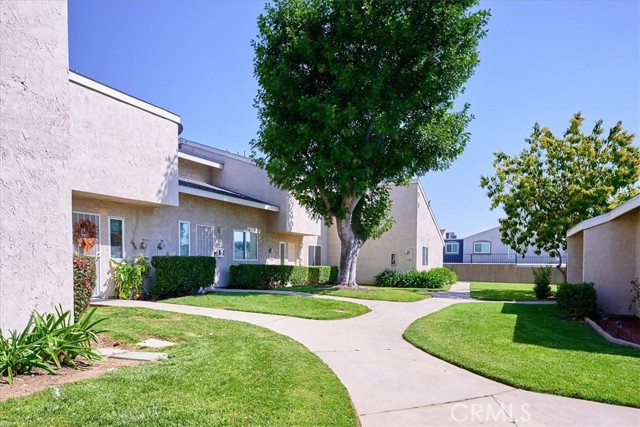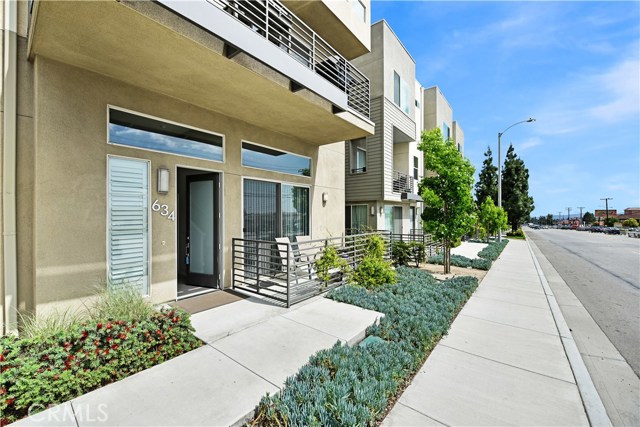1968 Baxter Ln Upland, CA 91786
$480,000
Sold Price as of 05/14/2018
- 3 Beds
- 3 Baths
- 1,976 Sq.Ft.
Off Market
Property Overview: 1968 Baxter Ln Upland, CA has 3 bedrooms, 3 bathrooms, 1,976 living square feet and 938 square feet lot size. Call an Ardent Real Estate Group agent with any questions you may have.
Home Value Compared to the Market
Refinance your Current Mortgage and Save
Save $
You could be saving money by taking advantage of a lower rate and reducing your monthly payment. See what current rates are at and get a free no-obligation quote on today's refinance rates.
Local Upland Agent
Loading...
Sale History for 1968 Baxter Ln
Last sold for $480,000 on May 14th, 2018
-
April, 2024
-
Apr 1, 2024
Date
Expired
CRMLS: CV23196535
$650,000
Price
-
Oct 23, 2023
Date
Active
CRMLS: CV23196535
$675,000
Price
-
Listing provided courtesy of CRMLS
-
June, 2023
-
Jun 1, 2023
Date
Expired
CRMLS: CV22245099
$689,000
Price
-
Nov 29, 2022
Date
Active
CRMLS: CV22245099
$689,000
Price
-
Listing provided courtesy of CRMLS
-
May, 2018
-
May 15, 2018
Date
Sold
CRMLS: IG18041478
$480,000
Price
-
May 7, 2018
Date
Pending
CRMLS: IG18041478
$479,000
Price
-
Apr 4, 2018
Date
Active Under Contract
CRMLS: IG18041478
$479,000
Price
-
Feb 22, 2018
Date
Active
CRMLS: IG18041478
$479,000
Price
-
Listing provided courtesy of CRMLS
-
May, 2018
-
May 14, 2018
Date
Sold (Public Records)
Public Records
$480,000
Price
-
January, 2018
-
Jan 4, 2018
Date
Expired
CRMLS: WS17225546
$475,000
Price
-
Dec 27, 2017
Date
Withdrawn
CRMLS: WS17225546
$475,000
Price
-
Nov 17, 2017
Date
Price Change
CRMLS: WS17225546
$475,000
Price
-
Oct 4, 2017
Date
Active
CRMLS: WS17225546
$489,000
Price
-
Listing provided courtesy of CRMLS
-
April, 2016
-
Apr 29, 2016
Date
Sold (Public Records)
Public Records
$420,000
Price
Show More
Tax History for 1968 Baxter Ln
Assessed Value (2020):
$499,912
| Year | Land Value | Improved Value | Assessed Value |
|---|---|---|---|
| 2020 | $185,711 | $314,201 | $499,912 |
About 1968 Baxter Ln
Detailed summary of property
Public Facts for 1968 Baxter Ln
Public county record property details
- Beds
- 3
- Baths
- 3
- Year built
- 2016
- Sq. Ft.
- 1,976
- Lot Size
- 938
- Stories
- 3
- Type
- Condominium Unit (Residential)
- Pool
- No
- Spa
- No
- County
- San Bernardino
- Lot#
- --
- APN
- 1007-292-12-0000
The source for these homes facts are from public records.
91786 Real Estate Sale History (Last 30 days)
Last 30 days of sale history and trends
Median List Price
$700,000
Median List Price/Sq.Ft.
$448
Median Sold Price
$700,000
Median Sold Price/Sq.Ft.
$445
Total Inventory
69
Median Sale to List Price %
106.22%
Avg Days on Market
32
Loan Type
Conventional (72.22%), FHA (16.67%), VA (0%), Cash (5.56%), Other (5.56%)
Thinking of Selling?
Is this your property?
Thinking of Selling?
Call, Text or Message
Thinking of Selling?
Call, Text or Message
Refinance your Current Mortgage and Save
Save $
You could be saving money by taking advantage of a lower rate and reducing your monthly payment. See what current rates are at and get a free no-obligation quote on today's refinance rates.
Homes for Sale Near 1968 Baxter Ln
Nearby Homes for Sale
Recently Sold Homes Near 1968 Baxter Ln
Nearby Homes to 1968 Baxter Ln
Data from public records.
3 Beds |
3 Baths |
1,976 Sq. Ft.
3 Beds |
3 Baths |
1,976 Sq. Ft.
3 Beds |
3 Baths |
1,976 Sq. Ft.
3 Beds |
3 Baths |
1,976 Sq. Ft.
3 Beds |
3 Baths |
1,976 Sq. Ft.
3 Beds |
3 Baths |
1,976 Sq. Ft.
3 Beds |
3 Baths |
1,976 Sq. Ft.
3 Beds |
3 Baths |
1,976 Sq. Ft.
3 Beds |
3 Baths |
1,976 Sq. Ft.
2 Beds |
3 Baths |
1,839 Sq. Ft.
-- Beds |
-- Baths |
1,950 Sq. Ft.
-- Beds |
-- Baths |
-- Sq. Ft.
Related Resources to 1968 Baxter Ln
New Listings in 91786
Popular Zip Codes
Popular Cities
- Anaheim Hills Homes for Sale
- Brea Homes for Sale
- Corona Homes for Sale
- Fullerton Homes for Sale
- Huntington Beach Homes for Sale
- Irvine Homes for Sale
- La Habra Homes for Sale
- Long Beach Homes for Sale
- Los Angeles Homes for Sale
- Ontario Homes for Sale
- Placentia Homes for Sale
- Riverside Homes for Sale
- San Bernardino Homes for Sale
- Whittier Homes for Sale
- Yorba Linda Homes for Sale
- More Cities
Other Upland Resources
- Upland Homes for Sale
- Upland Townhomes for Sale
- Upland Condos for Sale
- Upland 1 Bedroom Homes for Sale
- Upland 2 Bedroom Homes for Sale
- Upland 3 Bedroom Homes for Sale
- Upland 4 Bedroom Homes for Sale
- Upland 5 Bedroom Homes for Sale
- Upland Single Story Homes for Sale
- Upland Homes for Sale with Pools
- Upland Homes for Sale with 3 Car Garages
- Upland New Homes for Sale
- Upland Homes for Sale with Large Lots
- Upland Cheapest Homes for Sale
- Upland Luxury Homes for Sale
- Upland Newest Listings for Sale
- Upland Homes Pending Sale
- Upland Recently Sold Homes
