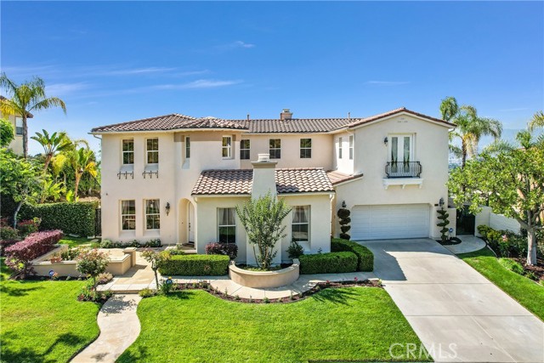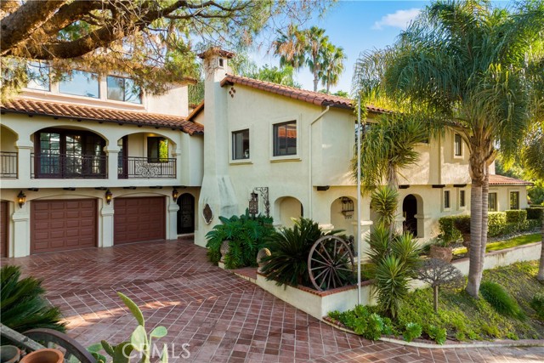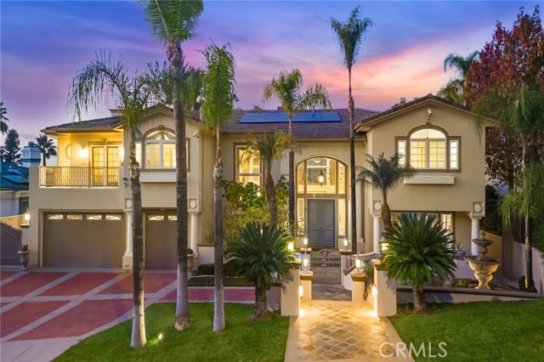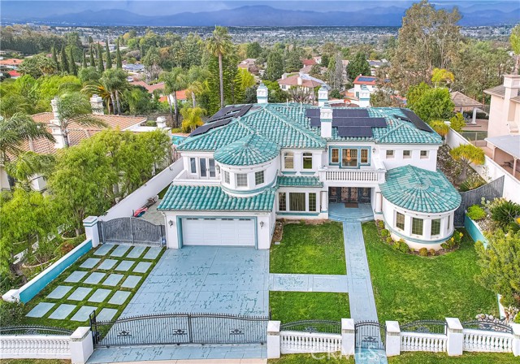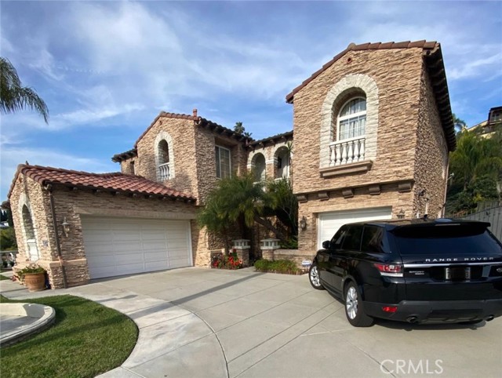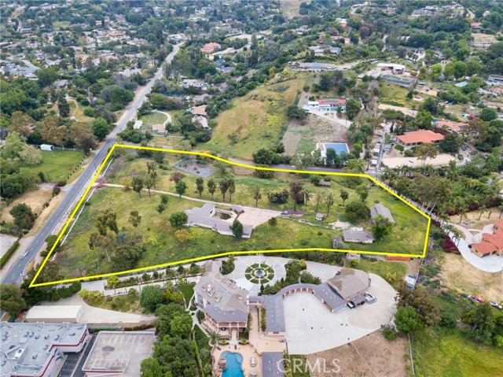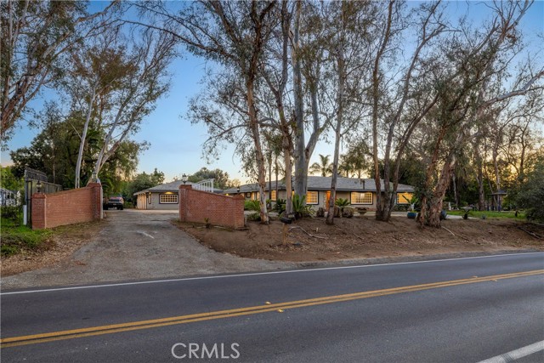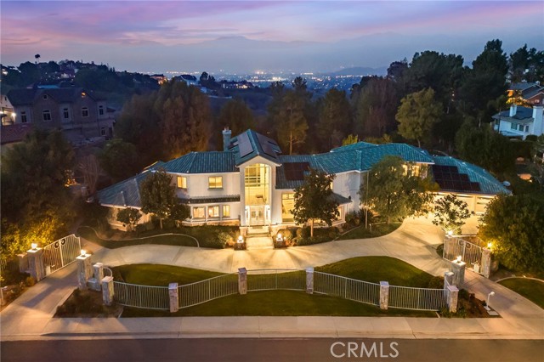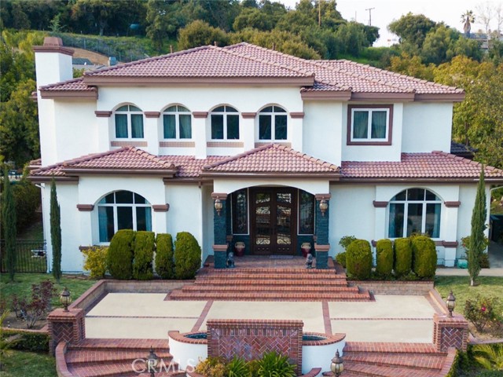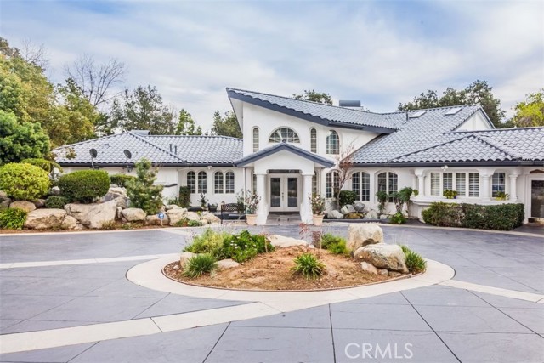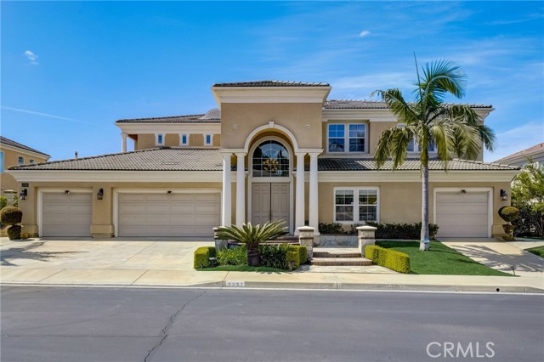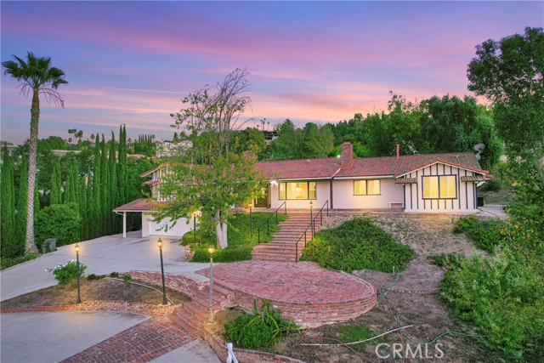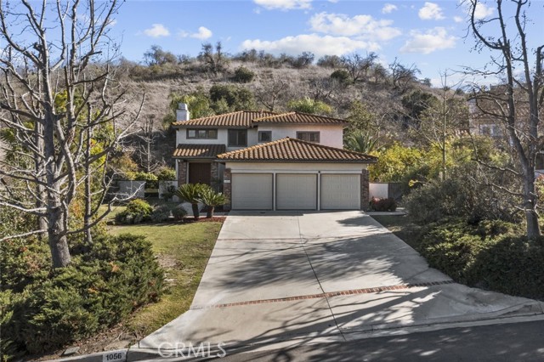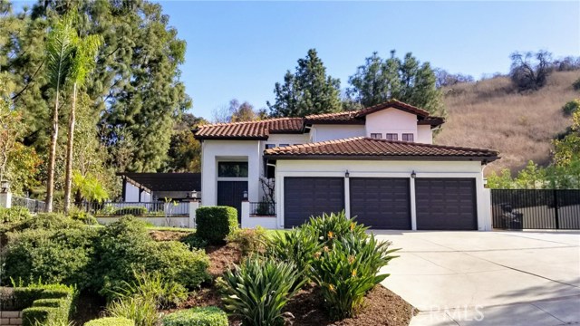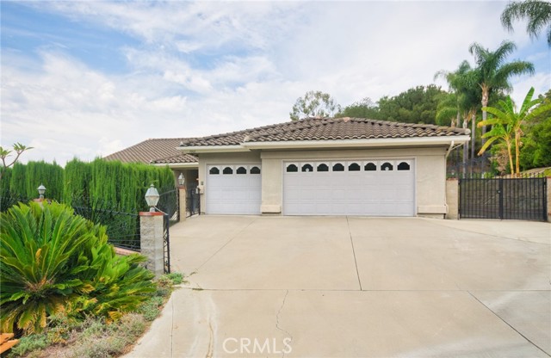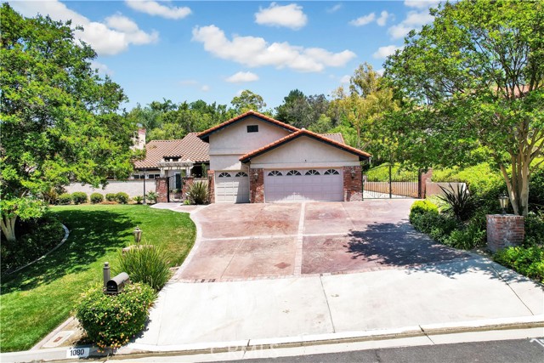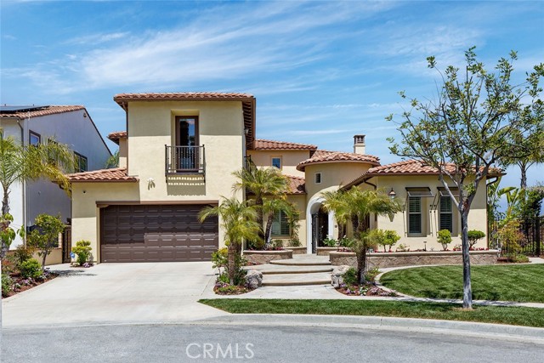
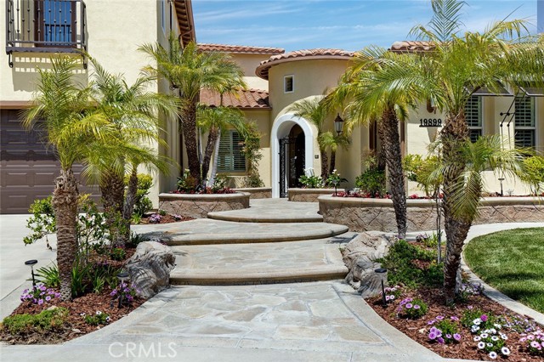
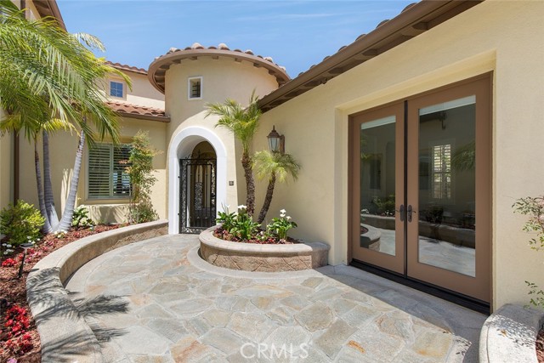
View Photos
19899 Highland Terrace Dr Walnut, CA 91789
$2,635,000
Sold Price as of 06/13/2023
- 4 Beds
- 4.5 Baths
- 4,404 Sq.Ft.
Sold
Property Overview: 19899 Highland Terrace Dr Walnut, CA has 4 bedrooms, 4.5 bathrooms, 4,404 living square feet and 11,524 square feet lot size. Call an Ardent Real Estate Group agent with any questions you may have.
Listed by Kathy Zhou | BRE #01923693 | Ascendant Realty
Last checked: 7 minutes ago |
Last updated: June 14th, 2023 |
Source CRMLS |
DOM: 7
Home details
- Lot Sq. Ft
- 11,524
- HOA Dues
- $0/mo
- Year built
- 2008
- Garage
- 4 Car
- Property Type:
- Single Family Home
- Status
- Sold
- MLS#
- OC23042886
- City
- Walnut
- County
- Los Angeles
- Time on Site
- 377 days
Show More
Virtual Tour
Use the following link to view this property's virtual tour:
Property Details for 19899 Highland Terrace Dr
Local Walnut Agent
Loading...
Sale History for 19899 Highland Terrace Dr
Last sold for $2,635,000 on June 13th, 2023
-
June, 2023
-
Jun 13, 2023
Date
Sold
CRMLS: OC23042886
$2,635,000
Price
-
Apr 20, 2023
Date
Active
CRMLS: OC23042886
$2,600,000
Price
-
April, 2009
-
Apr 28, 2009
Date
Sold (Public Records)
Public Records
--
Price
Show More
Tax History for 19899 Highland Terrace Dr
Assessed Value (2020):
$1,537,218
| Year | Land Value | Improved Value | Assessed Value |
|---|---|---|---|
| 2020 | $588,745 | $948,473 | $1,537,218 |
Home Value Compared to the Market
This property vs the competition
About 19899 Highland Terrace Dr
Detailed summary of property
Public Facts for 19899 Highland Terrace Dr
Public county record property details
- Beds
- 3
- Baths
- 4
- Year built
- 2008
- Sq. Ft.
- 4,404
- Lot Size
- 11,523
- Stories
- --
- Type
- Single Family Residential
- Pool
- No
- Spa
- No
- County
- Los Angeles
- Lot#
- 185
- APN
- 8735-070-023
The source for these homes facts are from public records.
91789 Real Estate Sale History (Last 30 days)
Last 30 days of sale history and trends
Median List Price
$1,498,800
Median List Price/Sq.Ft.
$588
Median Sold Price
$1,200,000
Median Sold Price/Sq.Ft.
$586
Total Inventory
53
Median Sale to List Price %
100%
Avg Days on Market
21
Loan Type
Conventional (21.05%), FHA (0%), VA (0%), Cash (47.37%), Other (31.58%)
Thinking of Selling?
Is this your property?
Thinking of Selling?
Call, Text or Message
Thinking of Selling?
Call, Text or Message
Homes for Sale Near 19899 Highland Terrace Dr
Nearby Homes for Sale
Recently Sold Homes Near 19899 Highland Terrace Dr
Related Resources to 19899 Highland Terrace Dr
New Listings in 91789
Popular Zip Codes
Popular Cities
- Anaheim Hills Homes for Sale
- Brea Homes for Sale
- Corona Homes for Sale
- Fullerton Homes for Sale
- Huntington Beach Homes for Sale
- Irvine Homes for Sale
- La Habra Homes for Sale
- Long Beach Homes for Sale
- Los Angeles Homes for Sale
- Ontario Homes for Sale
- Placentia Homes for Sale
- Riverside Homes for Sale
- San Bernardino Homes for Sale
- Whittier Homes for Sale
- Yorba Linda Homes for Sale
- More Cities
Other Walnut Resources
- Walnut Homes for Sale
- Walnut Condos for Sale
- Walnut 3 Bedroom Homes for Sale
- Walnut 4 Bedroom Homes for Sale
- Walnut 5 Bedroom Homes for Sale
- Walnut Single Story Homes for Sale
- Walnut Homes for Sale with Pools
- Walnut Homes for Sale with 3 Car Garages
- Walnut New Homes for Sale
- Walnut Homes for Sale with Large Lots
- Walnut Cheapest Homes for Sale
- Walnut Luxury Homes for Sale
- Walnut Newest Listings for Sale
- Walnut Homes Pending Sale
- Walnut Recently Sold Homes
Based on information from California Regional Multiple Listing Service, Inc. as of 2019. This information is for your personal, non-commercial use and may not be used for any purpose other than to identify prospective properties you may be interested in purchasing. Display of MLS data is usually deemed reliable but is NOT guaranteed accurate by the MLS. Buyers are responsible for verifying the accuracy of all information and should investigate the data themselves or retain appropriate professionals. Information from sources other than the Listing Agent may have been included in the MLS data. Unless otherwise specified in writing, Broker/Agent has not and will not verify any information obtained from other sources. The Broker/Agent providing the information contained herein may or may not have been the Listing and/or Selling Agent.
