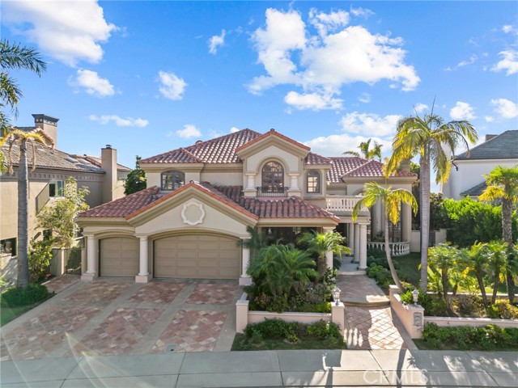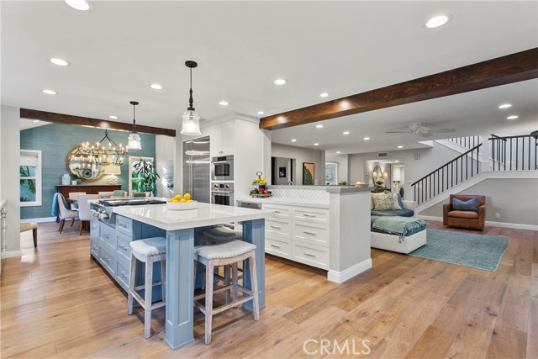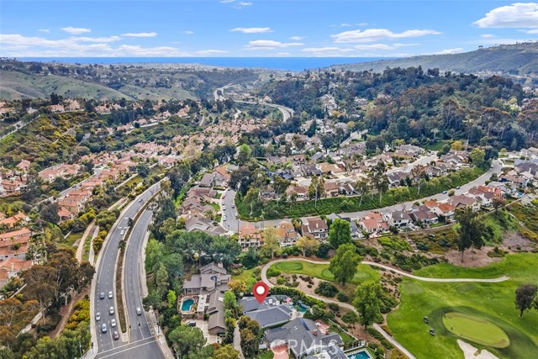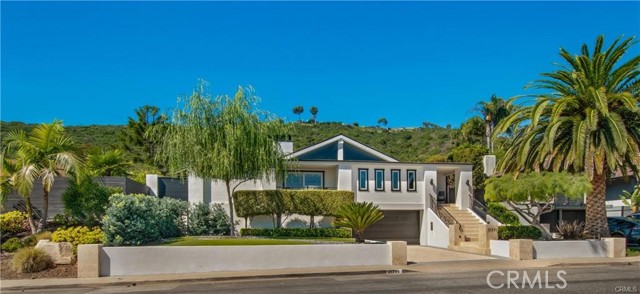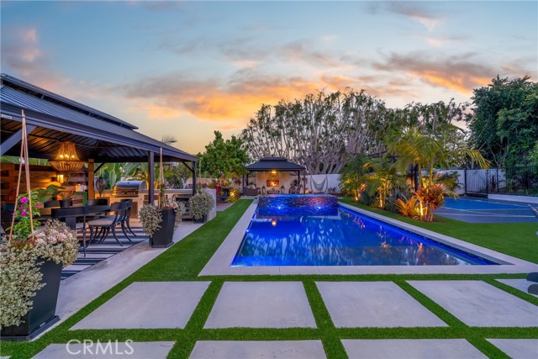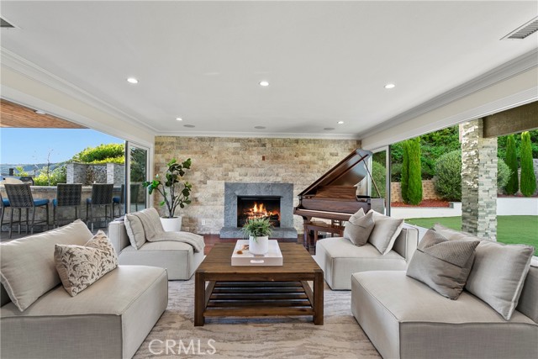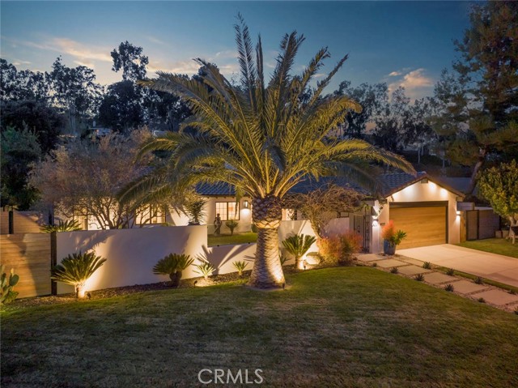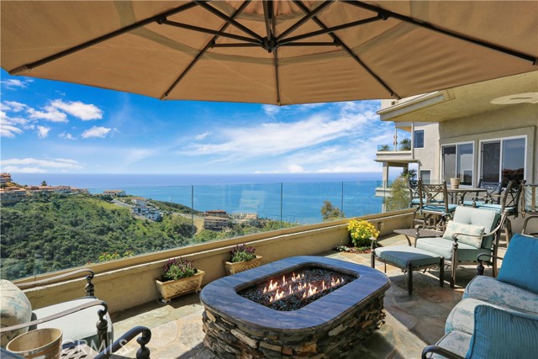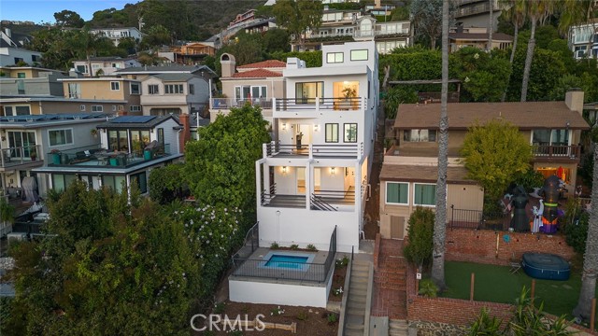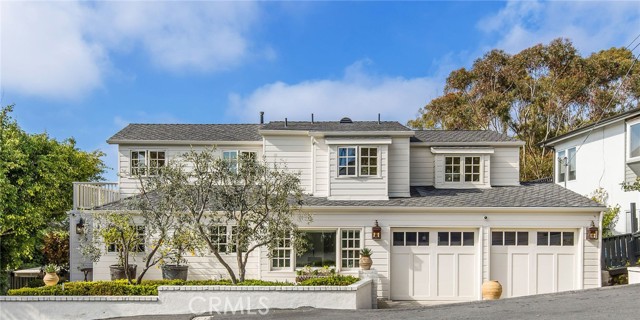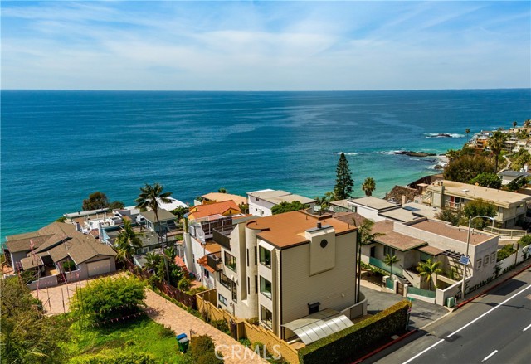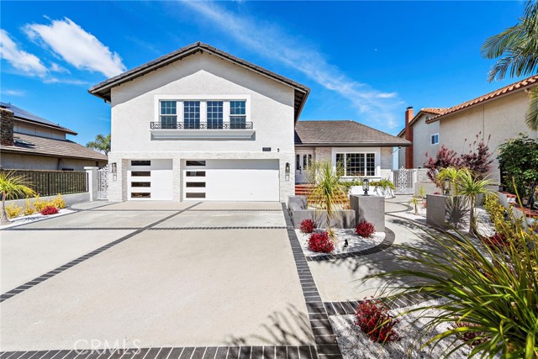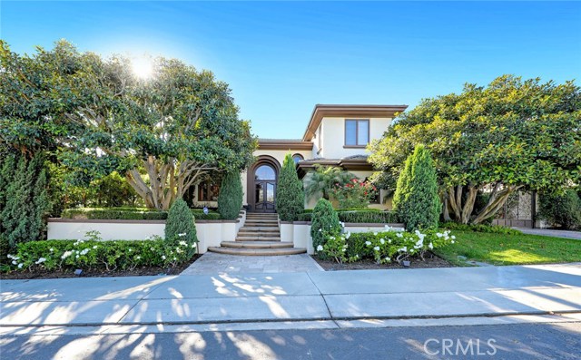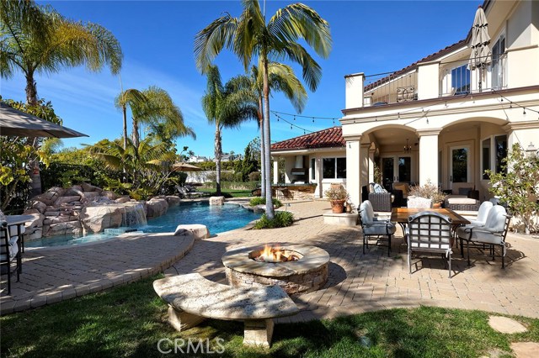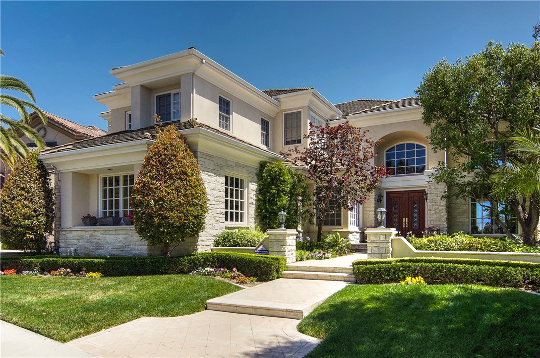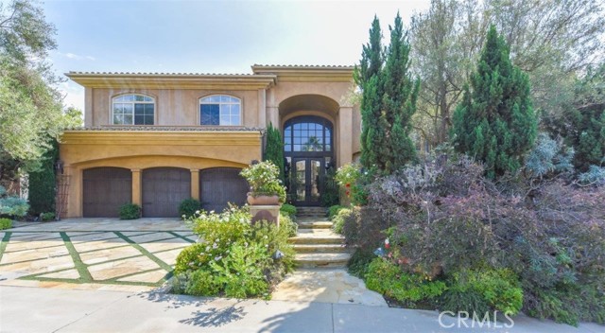
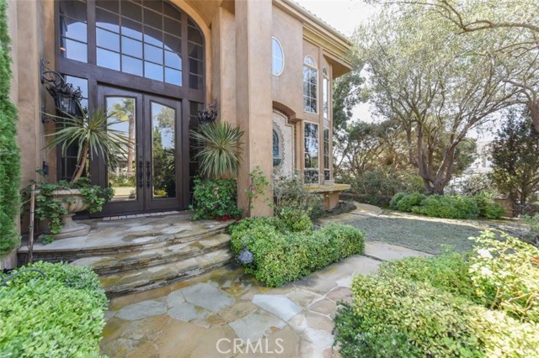
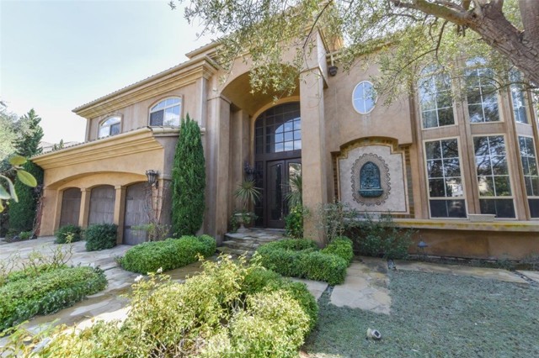
View Photos
2 Ebony Glade Laguna Niguel, CA 92677
$3,390,000
Sold Price as of 05/19/2022
- 5 Beds
- 6.5 Baths
- 5,551 Sq.Ft.
Sold
Property Overview: 2 Ebony Glade Laguna Niguel, CA has 5 bedrooms, 6.5 bathrooms, 5,551 living square feet and 9,360 square feet lot size. Call an Ardent Real Estate Group agent with any questions you may have.
Listed by Dongni Liu | BRE #02037681 | JC Pacific Capital Inc.
Last checked: 1 minute ago |
Last updated: January 6th, 2024 |
Source CRMLS |
DOM: 48
Home details
- Lot Sq. Ft
- 9,360
- HOA Dues
- $375/mo
- Year built
- 1999
- Garage
- 3 Car
- Property Type:
- Single Family Home
- Status
- Sold
- MLS#
- OC22000132
- City
- Laguna Niguel
- County
- Orange
- Time on Site
- 837 days
Show More
Virtual Tour
Use the following link to view this property's virtual tour:
Property Details for 2 Ebony Glade
Local Laguna Niguel Agent
Loading...
Sale History for 2 Ebony Glade
Last leased for $11,500 on August 30th, 2022
-
August, 2022
-
Aug 30, 2022
Date
Leased
CRMLS: OC22088077
$11,500
Price
-
May 20, 2022
Date
Active
CRMLS: OC22088077
$16,800
Price
-
Listing provided courtesy of CRMLS
-
April, 2022
-
Apr 18, 2022
Date
Active Under Contract
CRMLS: OC22000132
$3,890,000
Price
-
November, 2021
-
Nov 1, 2021
Date
Withdrawn
CRMLS: OC21210976
$3,950,000
Price
-
Sep 26, 2021
Date
Active
CRMLS: OC21210976
$3,950,000
Price
-
Listing provided courtesy of CRMLS
-
April, 2015
-
Apr 28, 2015
Date
Sold (Public Records)
Public Records
$2,680,000
Price
-
June, 2002
-
Jun 27, 2002
Date
Sold (Public Records)
Public Records
$2,100,000
Price
-
June, 2002
-
Jun 27, 2002
Date
Sold
CRMLS: S276887
$2,100,000
Price
-
Mar 26, 2002
Date
Active
CRMLS: S276887
$2,185,000
Price
-
Listing provided courtesy of CRMLS
Show More
Tax History for 2 Ebony Glade
Assessed Value (2020):
$2,945,155
| Year | Land Value | Improved Value | Assessed Value |
|---|---|---|---|
| 2020 | $1,486,054 | $1,459,101 | $2,945,155 |
Home Value Compared to the Market
This property vs the competition
About 2 Ebony Glade
Detailed summary of property
Public Facts for 2 Ebony Glade
Public county record property details
- Beds
- 5
- Baths
- 6
- Year built
- 1998
- Sq. Ft.
- 5,551
- Lot Size
- 9,360
- Stories
- --
- Type
- Single Family Residential
- Pool
- Yes
- Spa
- Yes
- County
- Orange
- Lot#
- 15
- APN
- 652-241-15
The source for these homes facts are from public records.
92677 Real Estate Sale History (Last 30 days)
Last 30 days of sale history and trends
Median List Price
$1,480,000
Median List Price/Sq.Ft.
$752
Median Sold Price
$1,350,000
Median Sold Price/Sq.Ft.
$697
Total Inventory
145
Median Sale to List Price %
97.19%
Avg Days on Market
26
Loan Type
Conventional (40.35%), FHA (0%), VA (0%), Cash (24.56%), Other (33.33%)
Thinking of Selling?
Is this your property?
Thinking of Selling?
Call, Text or Message
Thinking of Selling?
Call, Text or Message
Homes for Sale Near 2 Ebony Glade
Nearby Homes for Sale
Recently Sold Homes Near 2 Ebony Glade
Related Resources to 2 Ebony Glade
New Listings in 92677
Popular Zip Codes
Popular Cities
- Anaheim Hills Homes for Sale
- Brea Homes for Sale
- Corona Homes for Sale
- Fullerton Homes for Sale
- Huntington Beach Homes for Sale
- Irvine Homes for Sale
- La Habra Homes for Sale
- Long Beach Homes for Sale
- Los Angeles Homes for Sale
- Ontario Homes for Sale
- Placentia Homes for Sale
- Riverside Homes for Sale
- San Bernardino Homes for Sale
- Whittier Homes for Sale
- Yorba Linda Homes for Sale
- More Cities
Other Laguna Niguel Resources
- Laguna Niguel Homes for Sale
- Laguna Niguel Townhomes for Sale
- Laguna Niguel Condos for Sale
- Laguna Niguel 1 Bedroom Homes for Sale
- Laguna Niguel 2 Bedroom Homes for Sale
- Laguna Niguel 3 Bedroom Homes for Sale
- Laguna Niguel 4 Bedroom Homes for Sale
- Laguna Niguel 5 Bedroom Homes for Sale
- Laguna Niguel Single Story Homes for Sale
- Laguna Niguel Homes for Sale with Pools
- Laguna Niguel Homes for Sale with 3 Car Garages
- Laguna Niguel New Homes for Sale
- Laguna Niguel Homes for Sale with Large Lots
- Laguna Niguel Cheapest Homes for Sale
- Laguna Niguel Luxury Homes for Sale
- Laguna Niguel Newest Listings for Sale
- Laguna Niguel Homes Pending Sale
- Laguna Niguel Recently Sold Homes
Based on information from California Regional Multiple Listing Service, Inc. as of 2019. This information is for your personal, non-commercial use and may not be used for any purpose other than to identify prospective properties you may be interested in purchasing. Display of MLS data is usually deemed reliable but is NOT guaranteed accurate by the MLS. Buyers are responsible for verifying the accuracy of all information and should investigate the data themselves or retain appropriate professionals. Information from sources other than the Listing Agent may have been included in the MLS data. Unless otherwise specified in writing, Broker/Agent has not and will not verify any information obtained from other sources. The Broker/Agent providing the information contained herein may or may not have been the Listing and/or Selling Agent.
