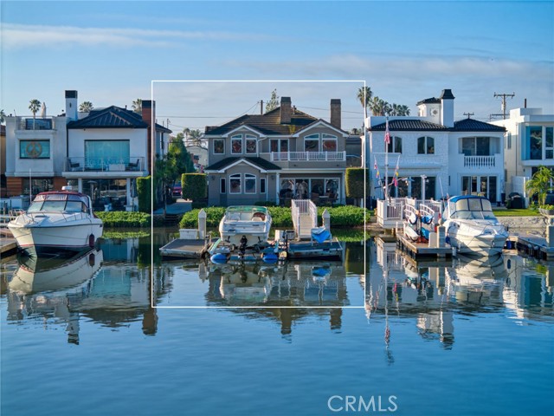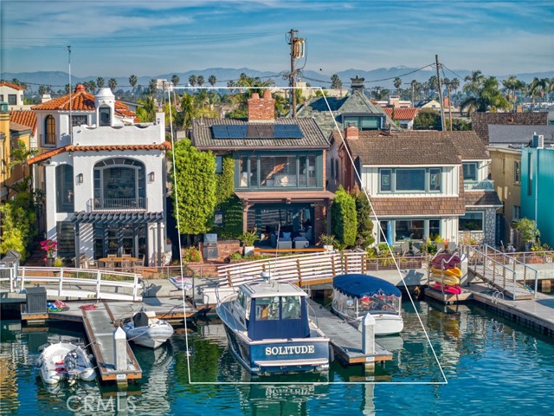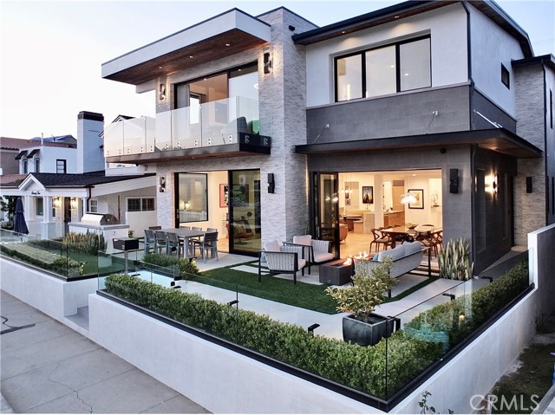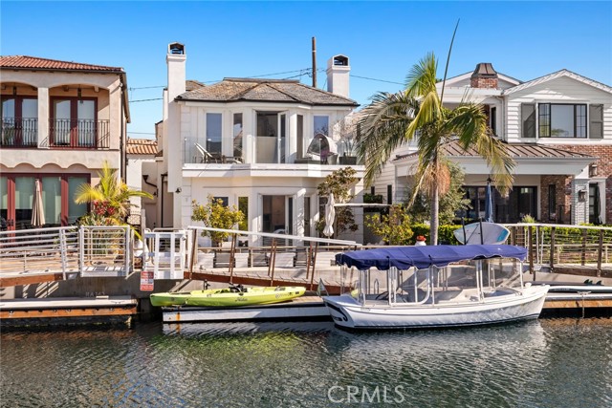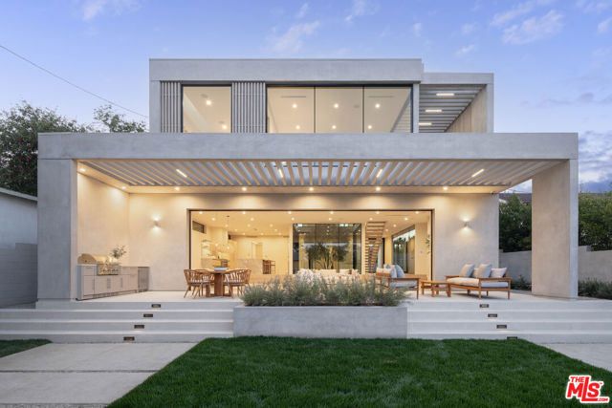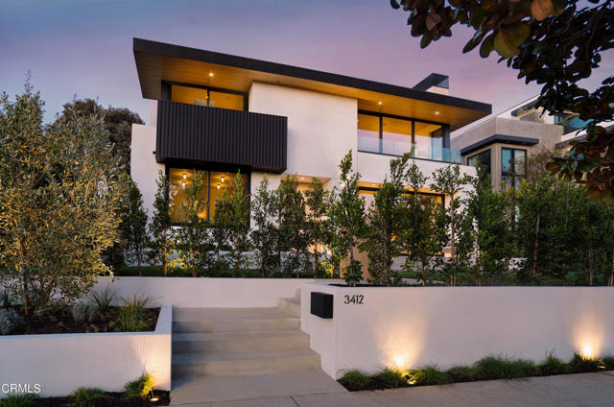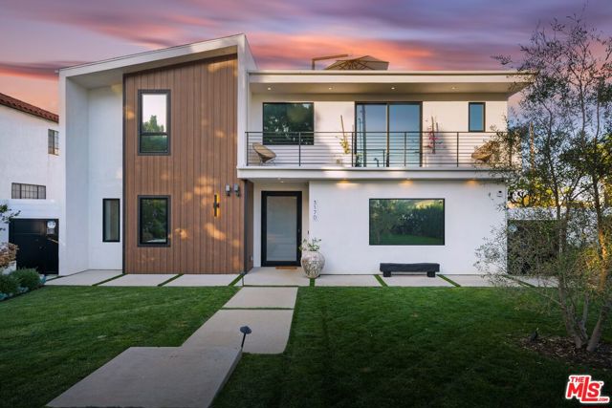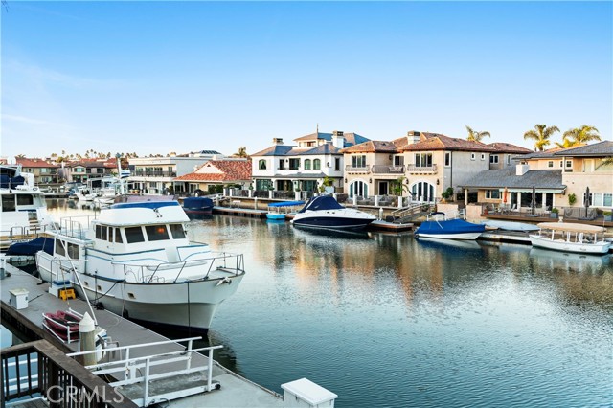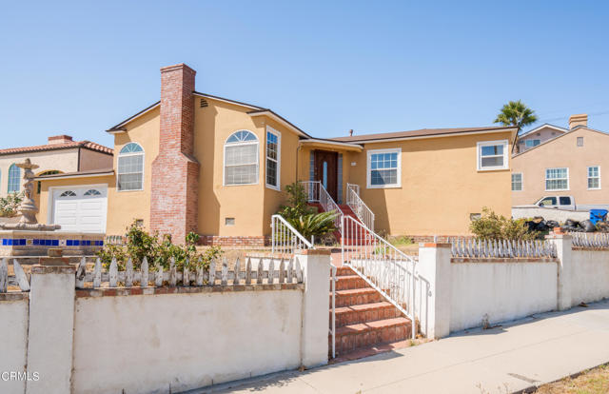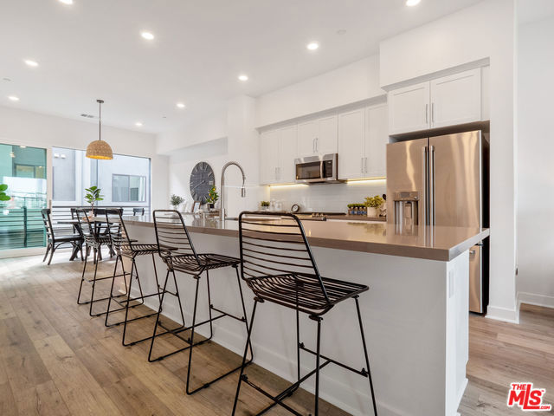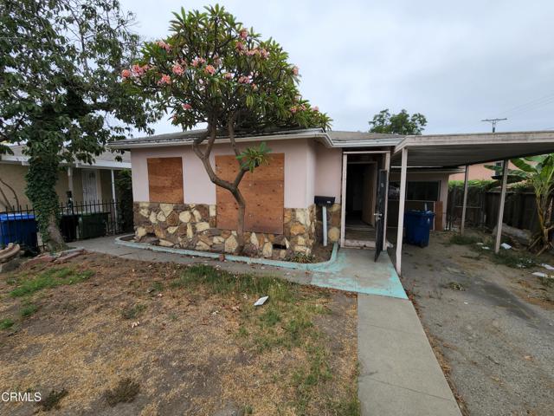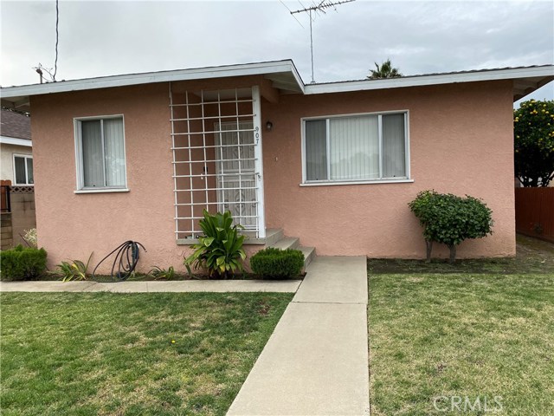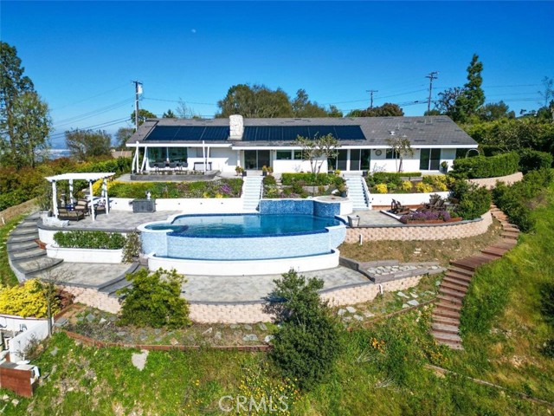
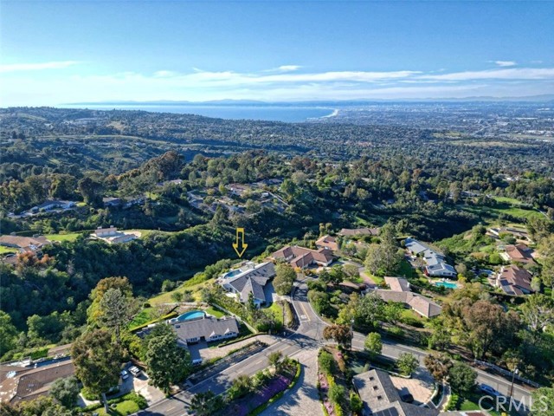
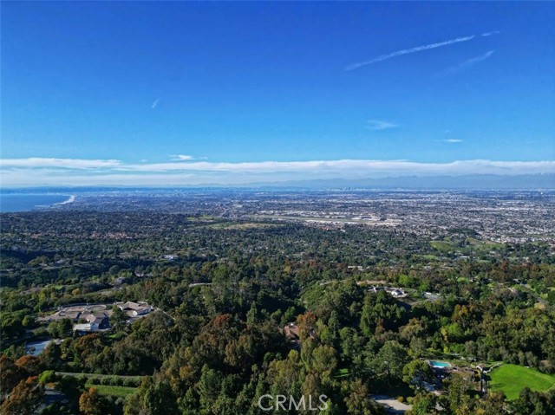
View Photos
2 El Concho Ln Rolling Hills, CA 90274
$5,495,000
- 5 Beds
- 2 Baths
- 3,439 Sq.Ft.
For Sale
Property Overview: 2 El Concho Ln Rolling Hills, CA has 5 bedrooms, 2 bathrooms, 3,439 living square feet and 50,598 square feet lot size. Call an Ardent Real Estate Group agent to verify current availability of this home or with any questions you may have.
Listed by Stephen Haw | BRE #00808646 | Keller Williams Palos Verdes
Last checked: 7 minutes ago |
Last updated: April 23rd, 2024 |
Source CRMLS |
DOM: 4
Get a $16,485 Cash Reward
New
Buy this home with Ardent Real Estate Group and get $16,485 back.
Call/Text (714) 706-1823
Home details
- Lot Sq. Ft
- 50,598
- HOA Dues
- $2748/mo
- Year built
- 2020
- Garage
- 3 Car
- Property Type:
- Single Family Home
- Status
- Active
- MLS#
- PV24078019
- City
- Rolling Hills
- County
- Los Angeles
- Time on Site
- 4 days
Show More
Open Houses for 2 El Concho Ln
No upcoming open houses
Schedule Tour
Loading...
Virtual Tour
Use the following link to view this property's virtual tour:
Property Details for 2 El Concho Ln
Local Rolling Hills Agent
Loading...
Sale History for 2 El Concho Ln
Last sold for $4,450,000 on May 16th, 2023
-
April, 2024
-
Apr 20, 2024
Date
Active
CRMLS: PV24078019
$5,495,000
Price
-
May, 2023
-
May 16, 2023
Date
Sold
CRMLS: SB23033583
$4,450,000
Price
-
Mar 4, 2023
Date
Active
CRMLS: SB23033583
$5,000,000
Price
-
Listing provided courtesy of CRMLS
-
January, 2023
-
Jan 26, 2023
Date
Canceled
CRMLS: PV22247690
$16,500
Price
-
Nov 29, 2022
Date
Active
CRMLS: PV22247690
$16,500
Price
-
Listing provided courtesy of CRMLS
-
January, 2023
-
Jan 19, 2023
Date
Canceled
CRMLS: PV22225971
$5,495,000
Price
-
Oct 25, 2022
Date
Active
CRMLS: PV22225971
$5,800,000
Price
-
Listing provided courtesy of CRMLS
-
August, 2020
-
Aug 3, 2020
Date
Sold (Public Records)
Public Records
$3,100,000
Price
-
January, 2019
-
Jan 24, 2019
Date
Sold (Public Records)
Public Records
--
Price
-
March, 2018
-
Mar 1, 2018
Date
Sold
CRMLS: PV17203457
$1,825,000
Price
-
Jan 1, 2018
Date
Pending
CRMLS: PV17203457
$1,950,000
Price
-
Sep 2, 2017
Date
Active
CRMLS: PV17203457
$1,950,000
Price
-
Listing provided courtesy of CRMLS
-
September, 2017
-
Sep 1, 2017
Date
Expired
CRMLS: PV17007215
$1,995,000
Price
-
Jul 1, 2017
Date
Price Change
CRMLS: PV17007215
$1,995,000
Price
-
May 2, 2017
Date
Price Change
CRMLS: PV17007215
$2,050,000
Price
-
Jan 12, 2017
Date
Active
CRMLS: PV17007215
$2,100,000
Price
-
Listing provided courtesy of CRMLS
Show More
Tax History for 2 El Concho Ln
Assessed Value (2020):
$1,898,730
| Year | Land Value | Improved Value | Assessed Value |
|---|---|---|---|
| 2020 | $1,518,984 | $379,746 | $1,898,730 |
Home Value Compared to the Market
This property vs the competition
About 2 El Concho Ln
Detailed summary of property
Public Facts for 2 El Concho Ln
Public county record property details
- Beds
- 3
- Baths
- 3
- Year built
- 1964
- Sq. Ft.
- 2,662
- Lot Size
- 50,616
- Stories
- --
- Type
- Single Family Residential
- Pool
- No
- Spa
- No
- County
- Los Angeles
- Lot#
- 7
- APN
- 7567-014-002
The source for these homes facts are from public records.
90274 Real Estate Sale History (Last 30 days)
Last 30 days of sale history and trends
Median List Price
$3,699,000
Median List Price/Sq.Ft.
$1,116
Median Sold Price
$2,590,000
Median Sold Price/Sq.Ft.
$898
Total Inventory
90
Median Sale to List Price %
95.96%
Avg Days on Market
46
Loan Type
Conventional (37.5%), FHA (0%), VA (0%), Cash (29.17%), Other (29.17%)
Tour This Home
Buy with Ardent Real Estate Group and save $16,485.
Contact Jon
Rolling Hills Agent
Call, Text or Message
Rolling Hills Agent
Call, Text or Message
Get a $16,485 Cash Reward
New
Buy this home with Ardent Real Estate Group and get $16,485 back.
Call/Text (714) 706-1823
Homes for Sale Near 2 El Concho Ln
Nearby Homes for Sale
Recently Sold Homes Near 2 El Concho Ln
Related Resources to 2 El Concho Ln
New Listings in 90274
Popular Zip Codes
Popular Cities
- Anaheim Hills Homes for Sale
- Brea Homes for Sale
- Corona Homes for Sale
- Fullerton Homes for Sale
- Huntington Beach Homes for Sale
- Irvine Homes for Sale
- La Habra Homes for Sale
- Long Beach Homes for Sale
- Los Angeles Homes for Sale
- Ontario Homes for Sale
- Placentia Homes for Sale
- Riverside Homes for Sale
- San Bernardino Homes for Sale
- Whittier Homes for Sale
- Yorba Linda Homes for Sale
- More Cities
Other Rolling Hills Resources
- Rolling Hills Homes for Sale
- Rolling Hills 2 Bedroom Homes for Sale
- Rolling Hills 3 Bedroom Homes for Sale
- Rolling Hills 4 Bedroom Homes for Sale
- Rolling Hills 5 Bedroom Homes for Sale
- Rolling Hills Single Story Homes for Sale
- Rolling Hills Homes for Sale with Pools
- Rolling Hills Homes for Sale with 3 Car Garages
- Rolling Hills New Homes for Sale
- Rolling Hills Homes for Sale with Large Lots
- Rolling Hills Cheapest Homes for Sale
- Rolling Hills Luxury Homes for Sale
- Rolling Hills Newest Listings for Sale
- Rolling Hills Homes Pending Sale
- Rolling Hills Recently Sold Homes
Based on information from California Regional Multiple Listing Service, Inc. as of 2019. This information is for your personal, non-commercial use and may not be used for any purpose other than to identify prospective properties you may be interested in purchasing. Display of MLS data is usually deemed reliable but is NOT guaranteed accurate by the MLS. Buyers are responsible for verifying the accuracy of all information and should investigate the data themselves or retain appropriate professionals. Information from sources other than the Listing Agent may have been included in the MLS data. Unless otherwise specified in writing, Broker/Agent has not and will not verify any information obtained from other sources. The Broker/Agent providing the information contained herein may or may not have been the Listing and/or Selling Agent.
