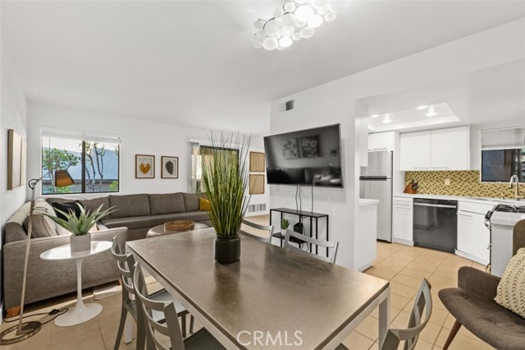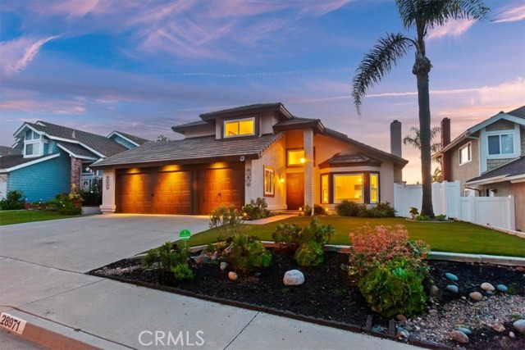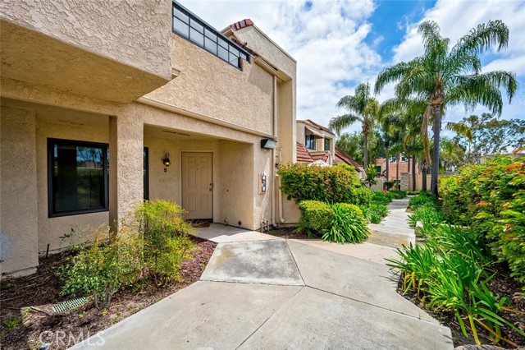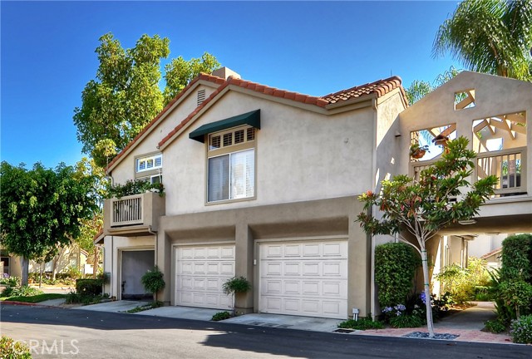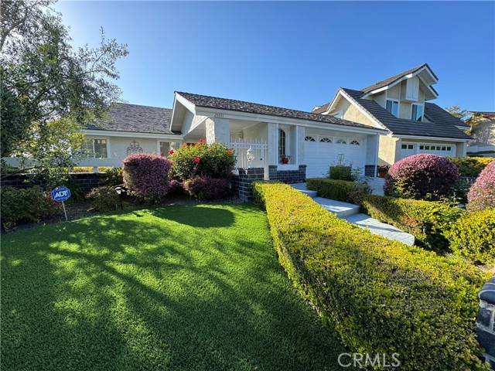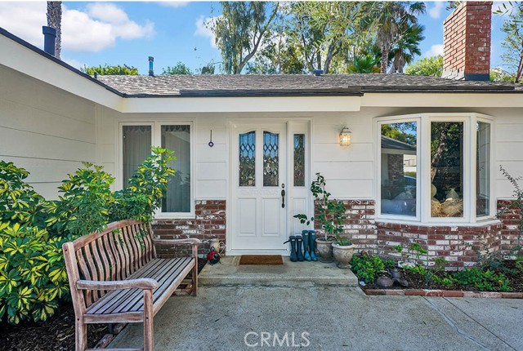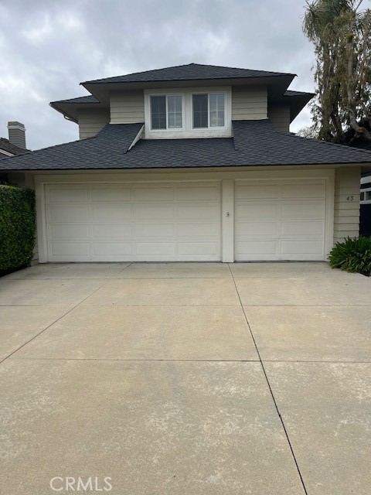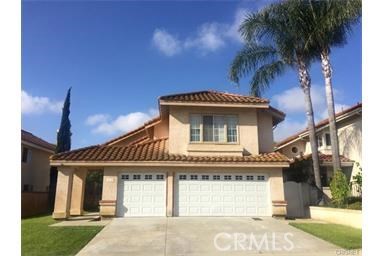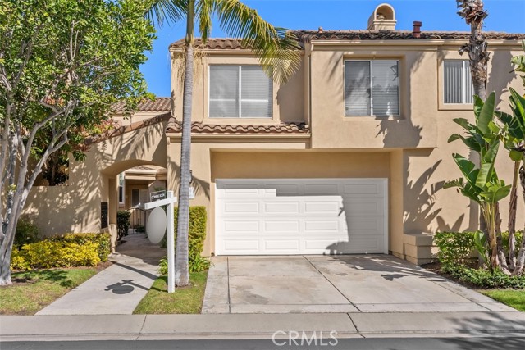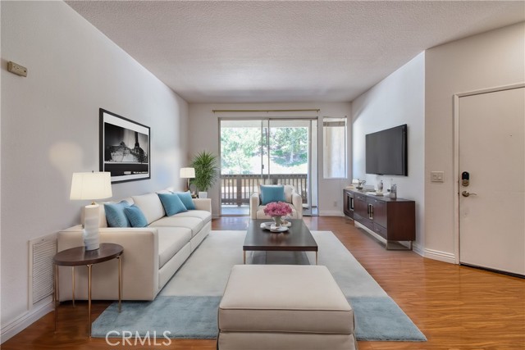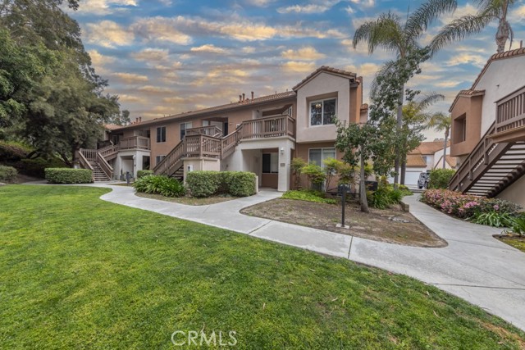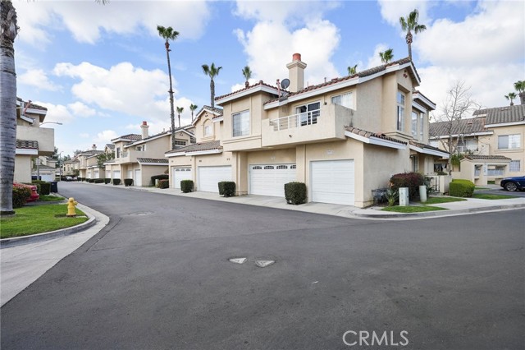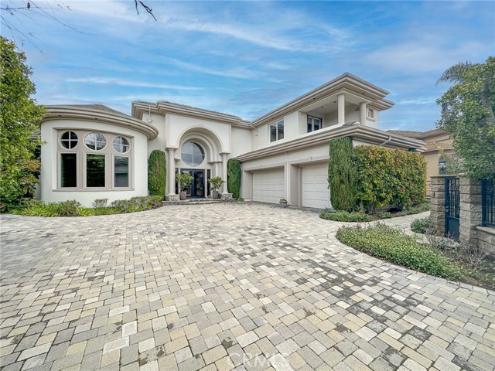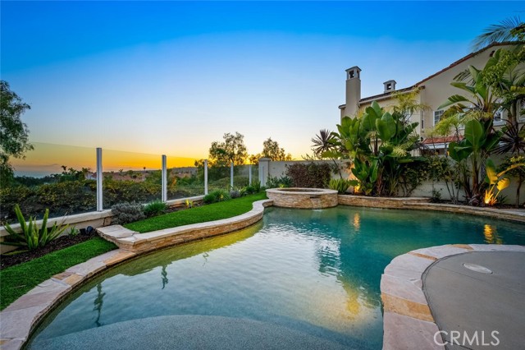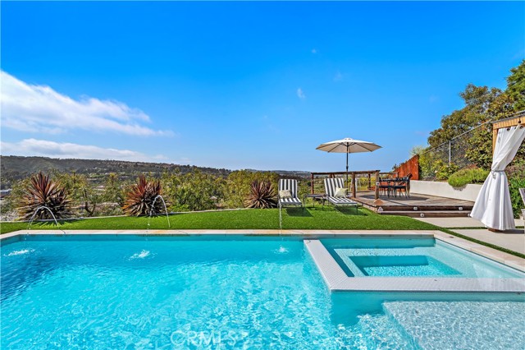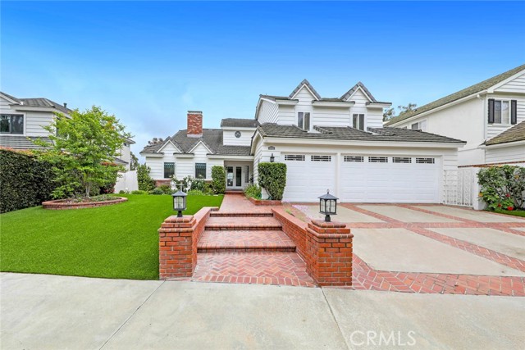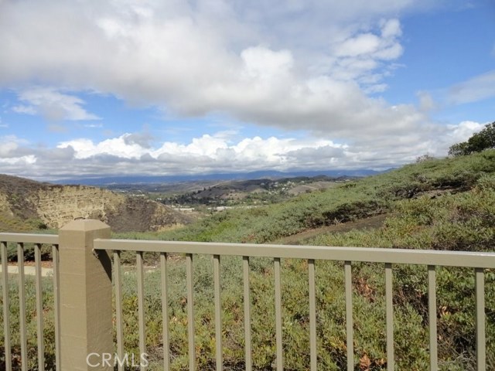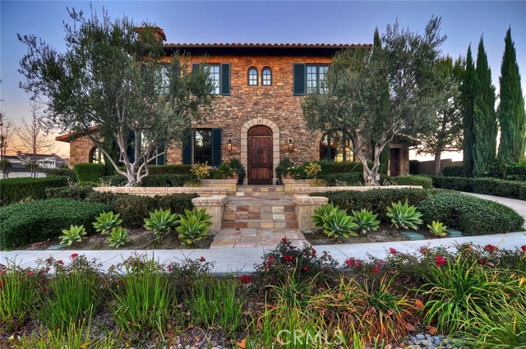
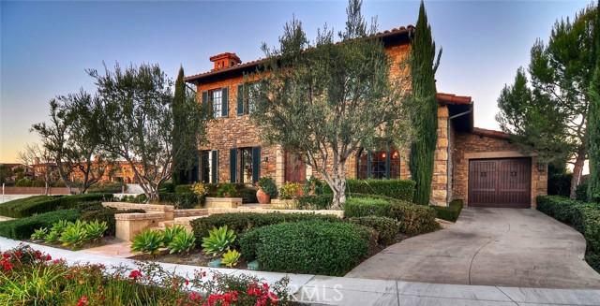
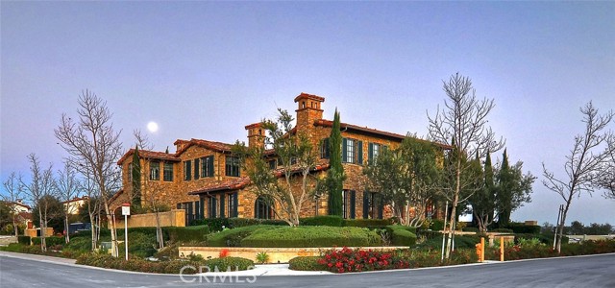
View Photos
2 Overlook Dr Ladera Ranch, CA 92694
$14,500
Leased Price as of 03/28/2024
- 5 Beds
- 6.5 Baths
- 5,942 Sq.Ft.
Leased
Property Overview: 2 Overlook Dr Ladera Ranch, CA has 5 bedrooms, 6.5 bathrooms, 5,942 living square feet and 12,698 square feet lot size. Call an Ardent Real Estate Group agent with any questions you may have.
Listed by Carissa Fetters | BRE #01526457 | Veranda Realty
Co-listed by Devon Hocker | BRE #01290803 | Veranda Realty
Co-listed by Devon Hocker | BRE #01290803 | Veranda Realty
Last checked: 52 seconds ago |
Last updated: March 28th, 2024 |
Source CRMLS |
DOM: 47
Home details
- Lot Sq. Ft
- 12,698
- HOA Dues
- $0/mo
- Year built
- 2009
- Garage
- 3 Car
- Property Type:
- Single Family Home
- Status
- Leased
- MLS#
- OC24029396
- City
- Ladera Ranch
- County
- Orange
- Time on Site
- 73 days
Show More
Property Details for 2 Overlook Dr
Local Ladera Ranch Agent
Loading...
Sale History for 2 Overlook Dr
Last leased for $14,500 on March 28th, 2024
-
March, 2024
-
Mar 28, 2024
Date
Leased
CRMLS: OC24029396
$14,500
Price
-
Feb 10, 2024
Date
Active
CRMLS: OC24029396
$14,500
Price
-
May, 2023
-
May 26, 2023
Date
Leased
CRMLS: OC23055219
$13,800
Price
-
Apr 15, 2023
Date
Active
CRMLS: OC23055219
$14,700
Price
-
Listing provided courtesy of CRMLS
-
January, 2021
-
Jan 28, 2021
Date
Leased
CRMLS: OC21013995
$12,000
Price
-
Jan 22, 2021
Date
Active
CRMLS: OC21013995
$12,000
Price
-
Listing provided courtesy of CRMLS
-
December, 2020
-
Dec 7, 2020
Date
Canceled
CRMLS: NP20185567
$14,000
Price
-
Sep 8, 2020
Date
Active
CRMLS: NP20185567
$14,000
Price
-
Listing provided courtesy of CRMLS
-
December, 2020
-
Dec 2, 2020
Date
Expired
CRMLS: NP20158508
$2,899,000
Price
-
Aug 6, 2020
Date
Active
CRMLS: NP20158508
$2,899,000
Price
-
Listing provided courtesy of CRMLS
-
August, 2020
-
Aug 6, 2020
Date
Canceled
CRMLS: OC20115444
$2,899,000
Price
-
Jun 15, 2020
Date
Active
CRMLS: OC20115444
$2,899,000
Price
-
Listing provided courtesy of CRMLS
Show More
Tax History for 2 Overlook Dr
Recent tax history for this property
| Year | Land Value | Improved Value | Assessed Value |
|---|---|---|---|
| The tax history for this property will expand as we gather information for this property. | |||
Home Value Compared to the Market
This property vs the competition
About 2 Overlook Dr
Detailed summary of property
Public Facts for 2 Overlook Dr
Public county record property details
- Beds
- --
- Baths
- --
- Year built
- --
- Sq. Ft.
- --
- Lot Size
- --
- Stories
- --
- Type
- --
- Pool
- --
- Spa
- --
- County
- --
- Lot#
- --
- APN
- --
The source for these homes facts are from public records.
92694 Real Estate Sale History (Last 30 days)
Last 30 days of sale history and trends
Median List Price
$1,025,000
Median List Price/Sq.Ft.
$608
Median Sold Price
$1,350,000
Median Sold Price/Sq.Ft.
$591
Total Inventory
127
Median Sale to List Price %
105.89%
Avg Days on Market
21
Loan Type
Conventional (57.89%), FHA (0%), VA (2.63%), Cash (34.21%), Other (2.63%)
Thinking of Selling?
Is this your property?
Thinking of Selling?
Call, Text or Message
Thinking of Selling?
Call, Text or Message
Homes for Sale Near 2 Overlook Dr
Nearby Homes for Sale
Homes for Lease Near 2 Overlook Dr
Nearby Homes for Lease
Recently Leased Homes Near 2 Overlook Dr
Related Resources to 2 Overlook Dr
New Listings in 92694
Popular Zip Codes
Popular Cities
- Anaheim Hills Homes for Sale
- Brea Homes for Sale
- Corona Homes for Sale
- Fullerton Homes for Sale
- Huntington Beach Homes for Sale
- Irvine Homes for Sale
- La Habra Homes for Sale
- Long Beach Homes for Sale
- Los Angeles Homes for Sale
- Ontario Homes for Sale
- Placentia Homes for Sale
- Riverside Homes for Sale
- San Bernardino Homes for Sale
- Whittier Homes for Sale
- Yorba Linda Homes for Sale
- More Cities
Other Ladera Ranch Resources
- Ladera Ranch Homes for Sale
- Ladera Ranch Townhomes for Sale
- Ladera Ranch Condos for Sale
- Ladera Ranch 2 Bedroom Homes for Sale
- Ladera Ranch 3 Bedroom Homes for Sale
- Ladera Ranch 4 Bedroom Homes for Sale
- Ladera Ranch 5 Bedroom Homes for Sale
- Ladera Ranch Single Story Homes for Sale
- Ladera Ranch Homes for Sale with Pools
- Ladera Ranch Homes for Sale with 3 Car Garages
- Ladera Ranch New Homes for Sale
- Ladera Ranch Homes for Sale with Large Lots
- Ladera Ranch Cheapest Homes for Sale
- Ladera Ranch Luxury Homes for Sale
- Ladera Ranch Newest Listings for Sale
- Ladera Ranch Homes Pending Sale
- Ladera Ranch Recently Sold Homes
Based on information from California Regional Multiple Listing Service, Inc. as of 2019. This information is for your personal, non-commercial use and may not be used for any purpose other than to identify prospective properties you may be interested in purchasing. Display of MLS data is usually deemed reliable but is NOT guaranteed accurate by the MLS. Buyers are responsible for verifying the accuracy of all information and should investigate the data themselves or retain appropriate professionals. Information from sources other than the Listing Agent may have been included in the MLS data. Unless otherwise specified in writing, Broker/Agent has not and will not verify any information obtained from other sources. The Broker/Agent providing the information contained herein may or may not have been the Listing and/or Selling Agent.
