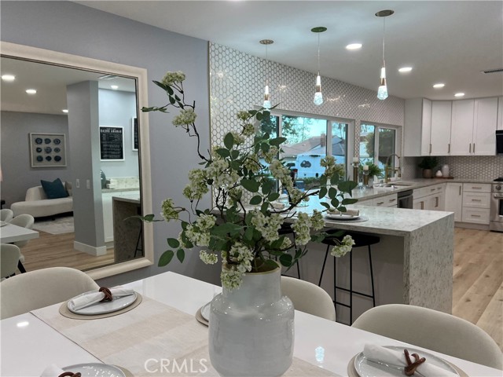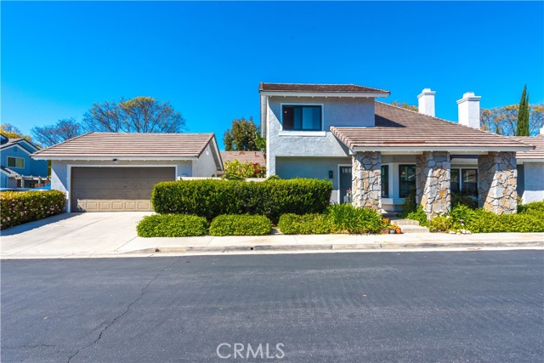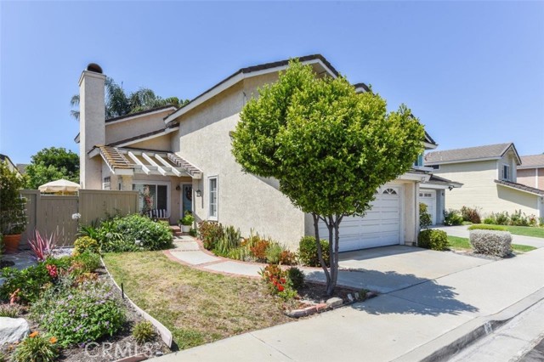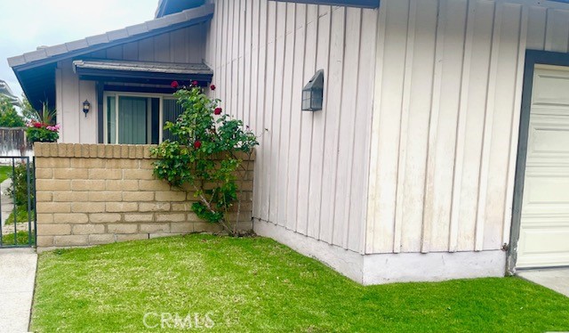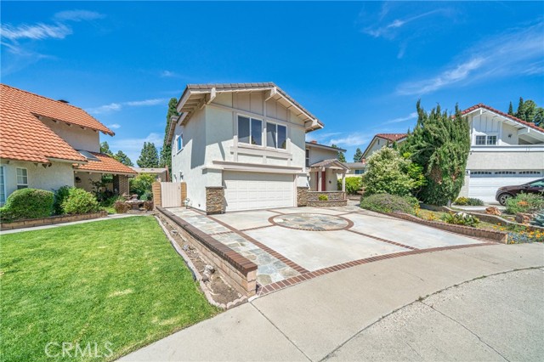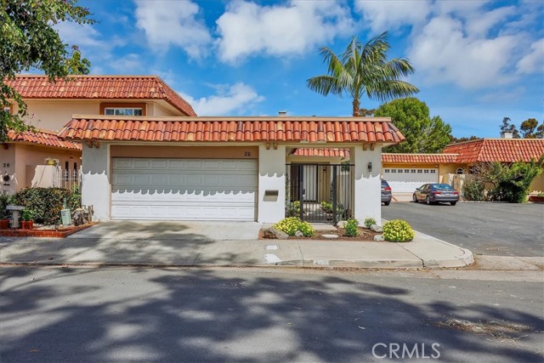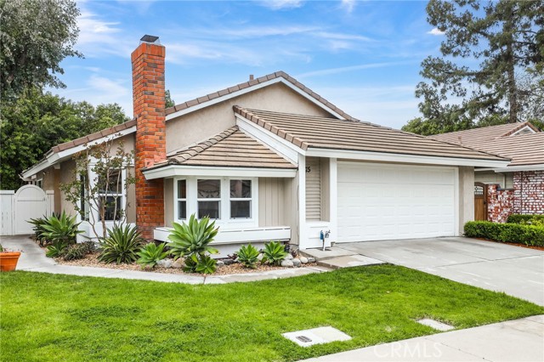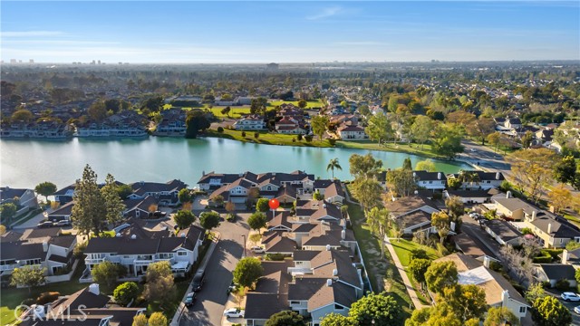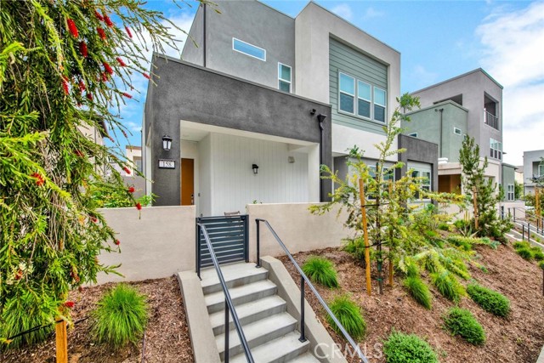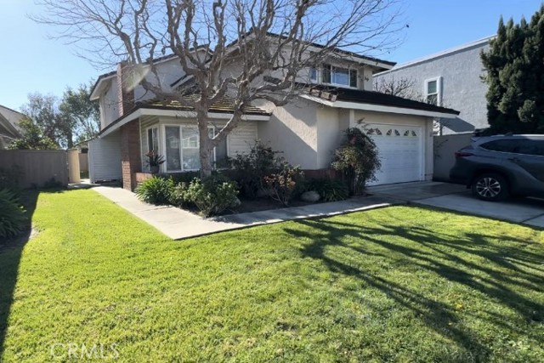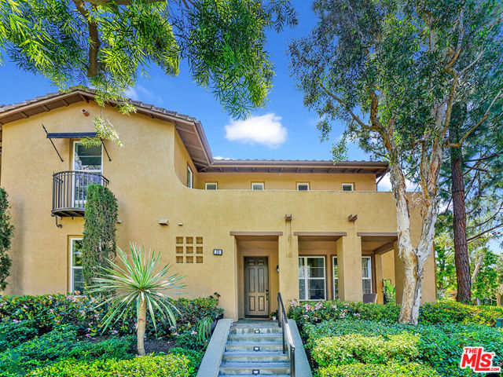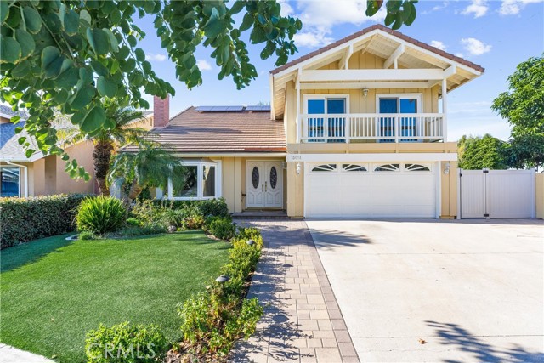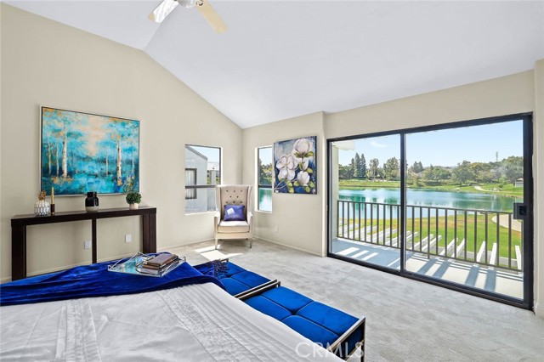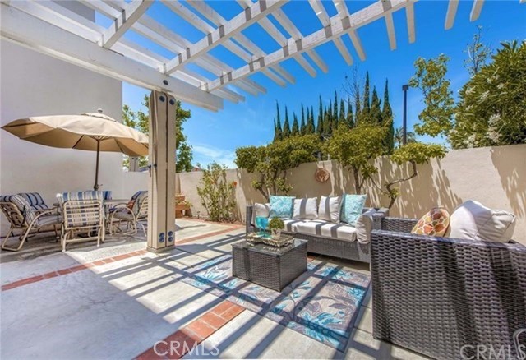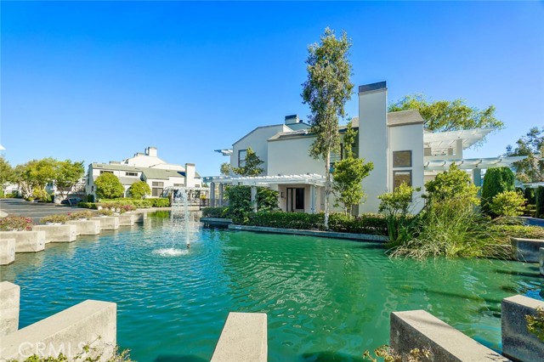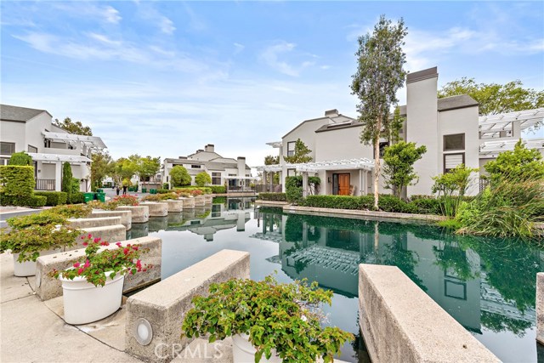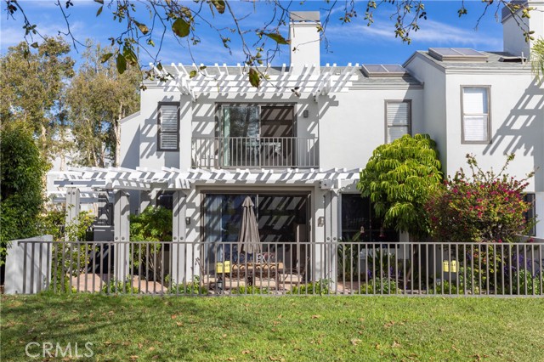
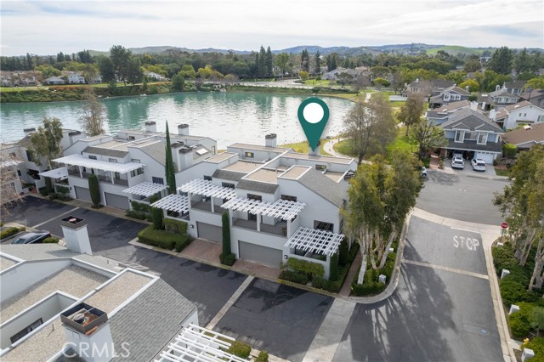
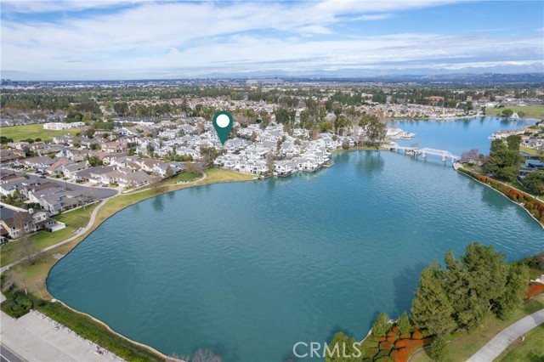
View Photos
2 Waterway #18 Irvine, CA 92614
$1,638,000
Sold Price as of 03/31/2022
- 3 Beds
- 2.5 Baths
- 2,614 Sq.Ft.
Sold
Property Overview: 2 Waterway #18 Irvine, CA has 3 bedrooms, 2.5 bathrooms, 2,614 living square feet and -- square feet lot size. Call an Ardent Real Estate Group agent with any questions you may have.
Listed by Angela Caliger | BRE #01985549 | Surterre Properties Inc.
Last checked: 15 minutes ago |
Last updated: April 1st, 2022 |
Source CRMLS |
DOM: 51
Home details
- Lot Sq. Ft
- --
- HOA Dues
- $467/mo
- Year built
- 1983
- Garage
- 2 Car
- Property Type:
- Townhouse
- Status
- Sold
- MLS#
- NP22009197
- City
- Irvine
- County
- Orange
- Time on Site
- 828 days
Show More
Property Details for 2 Waterway #18
Local Irvine Agent
Loading...
Sale History for 2 Waterway #18
Last sold for $1,638,000 on March 31st, 2022
-
February, 2022
-
Feb 4, 2022
Date
Price Change
CRMLS: NP22009197
$1,750,000
Price
-
Jan 18, 2022
Date
Active
CRMLS: NP22009197
$1,800,000
Price
-
December, 1996
-
Dec 16, 1996
Date
Sold (Public Records)
Public Records
$370,000
Price
Show More
Tax History for 2 Waterway #18
Assessed Value (2020):
$551,012
| Year | Land Value | Improved Value | Assessed Value |
|---|---|---|---|
| 2020 | $248,072 | $302,940 | $551,012 |
Home Value Compared to the Market
This property vs the competition
About 2 Waterway #18
Detailed summary of property
Public Facts for 2 Waterway #18
Public county record property details
- Beds
- 3
- Baths
- 2
- Year built
- 1983
- Sq. Ft.
- 2,614
- Lot Size
- --
- Stories
- --
- Type
- Condominium Unit (Residential)
- Pool
- No
- Spa
- No
- County
- Orange
- Lot#
- 3
- APN
- 938-551-84
The source for these homes facts are from public records.
92614 Real Estate Sale History (Last 30 days)
Last 30 days of sale history and trends
Median List Price
$1,358,000
Median List Price/Sq.Ft.
$765
Median Sold Price
$1,220,000
Median Sold Price/Sq.Ft.
$683
Total Inventory
41
Median Sale to List Price %
102.09%
Avg Days on Market
10
Loan Type
Conventional (29.41%), FHA (0%), VA (0%), Cash (64.71%), Other (5.88%)
Thinking of Selling?
Is this your property?
Thinking of Selling?
Call, Text or Message
Thinking of Selling?
Call, Text or Message
Homes for Sale Near 2 Waterway #18
Nearby Homes for Sale
Recently Sold Homes Near 2 Waterway #18
Related Resources to 2 Waterway #18
New Listings in 92614
Popular Zip Codes
Popular Cities
- Anaheim Hills Homes for Sale
- Brea Homes for Sale
- Corona Homes for Sale
- Fullerton Homes for Sale
- Huntington Beach Homes for Sale
- La Habra Homes for Sale
- Long Beach Homes for Sale
- Los Angeles Homes for Sale
- Ontario Homes for Sale
- Placentia Homes for Sale
- Riverside Homes for Sale
- San Bernardino Homes for Sale
- Whittier Homes for Sale
- Yorba Linda Homes for Sale
- More Cities
Other Irvine Resources
- Irvine Homes for Sale
- Irvine Townhomes for Sale
- Irvine Condos for Sale
- Irvine 1 Bedroom Homes for Sale
- Irvine 2 Bedroom Homes for Sale
- Irvine 3 Bedroom Homes for Sale
- Irvine 4 Bedroom Homes for Sale
- Irvine 5 Bedroom Homes for Sale
- Irvine Single Story Homes for Sale
- Irvine Homes for Sale with Pools
- Irvine Homes for Sale with 3 Car Garages
- Irvine New Homes for Sale
- Irvine Homes for Sale with Large Lots
- Irvine Cheapest Homes for Sale
- Irvine Luxury Homes for Sale
- Irvine Newest Listings for Sale
- Irvine Homes Pending Sale
- Irvine Recently Sold Homes
Based on information from California Regional Multiple Listing Service, Inc. as of 2019. This information is for your personal, non-commercial use and may not be used for any purpose other than to identify prospective properties you may be interested in purchasing. Display of MLS data is usually deemed reliable but is NOT guaranteed accurate by the MLS. Buyers are responsible for verifying the accuracy of all information and should investigate the data themselves or retain appropriate professionals. Information from sources other than the Listing Agent may have been included in the MLS data. Unless otherwise specified in writing, Broker/Agent has not and will not verify any information obtained from other sources. The Broker/Agent providing the information contained herein may or may not have been the Listing and/or Selling Agent.
