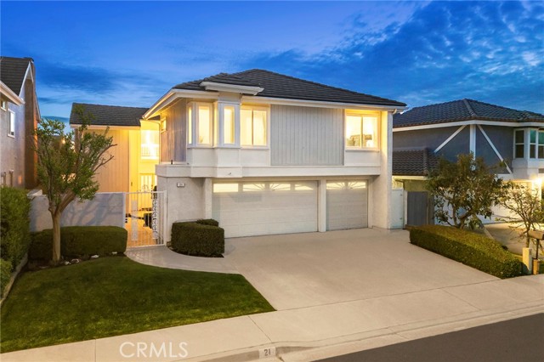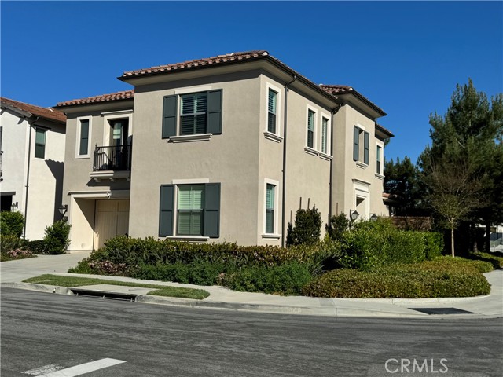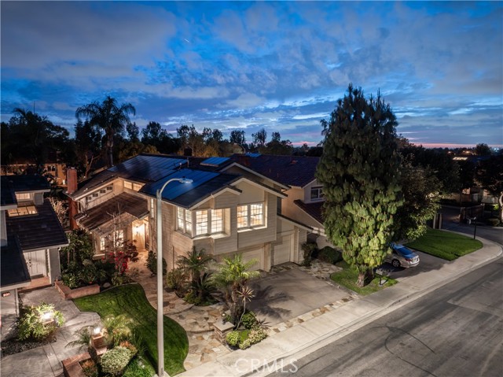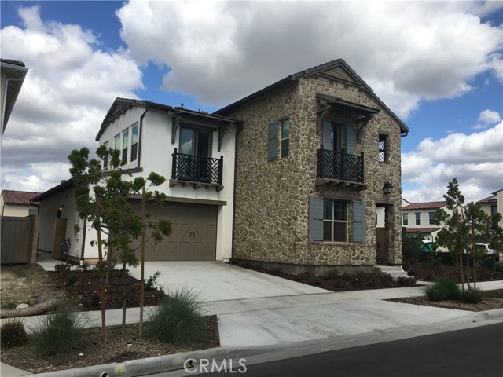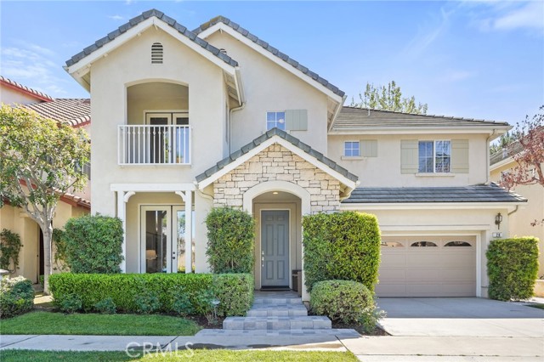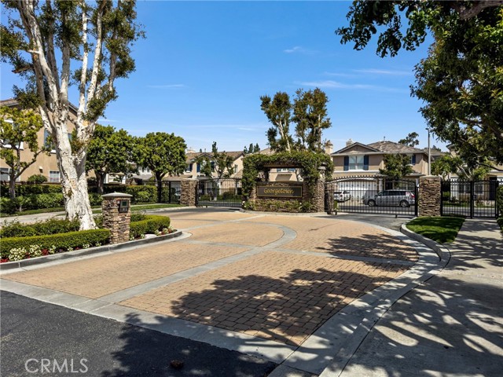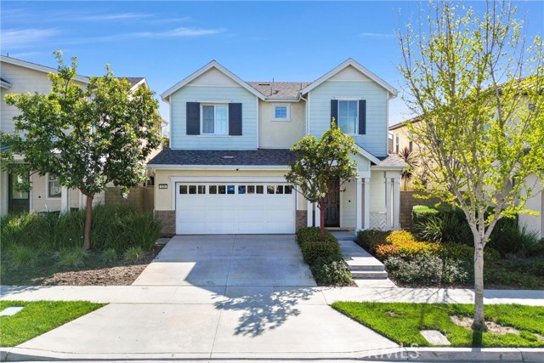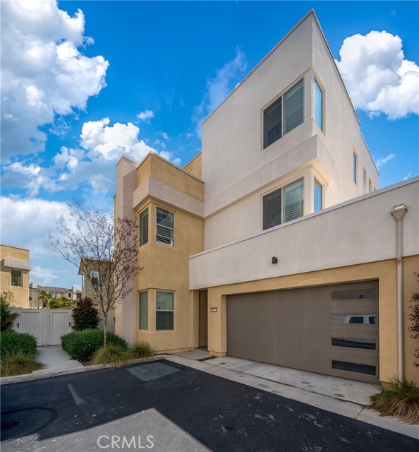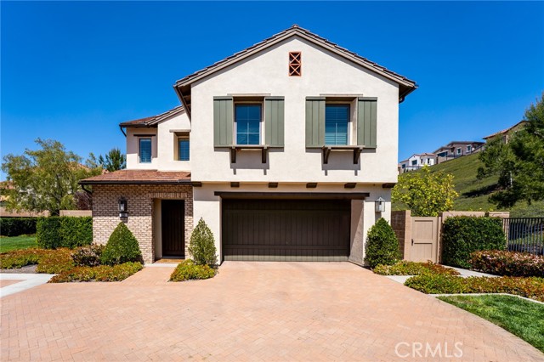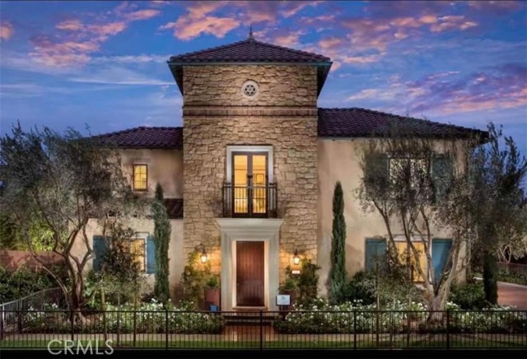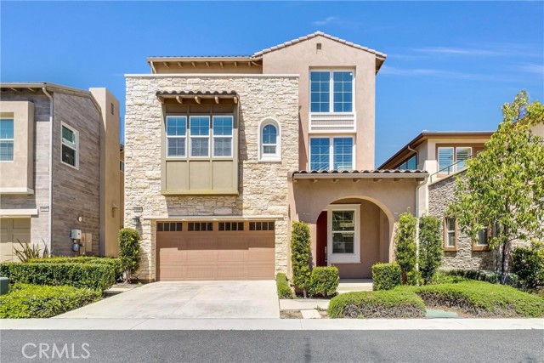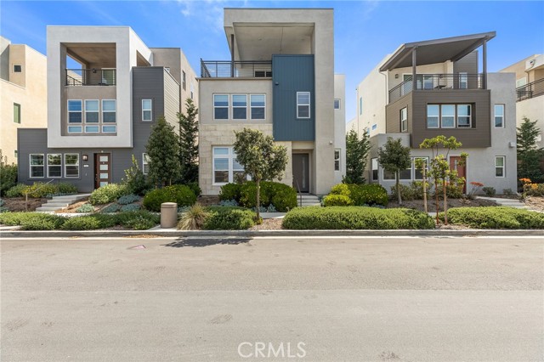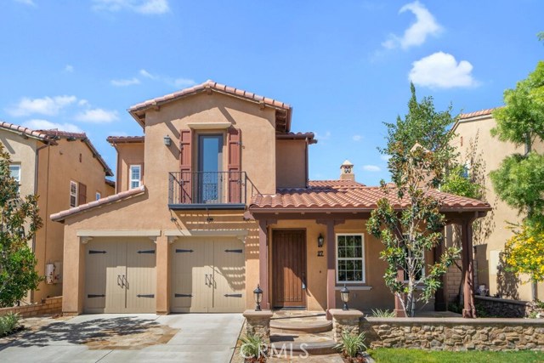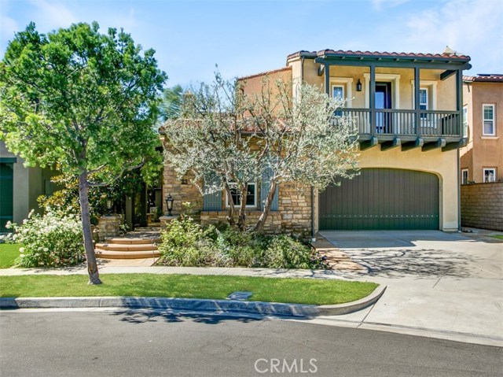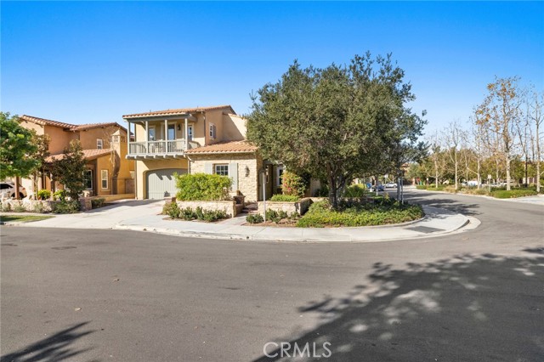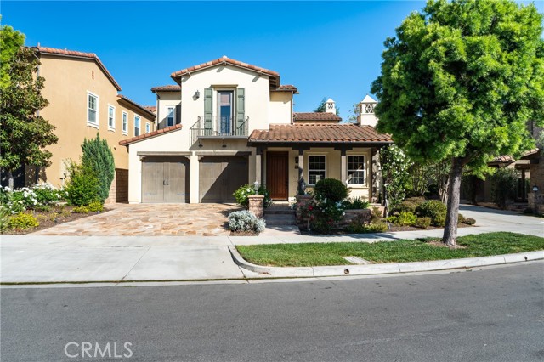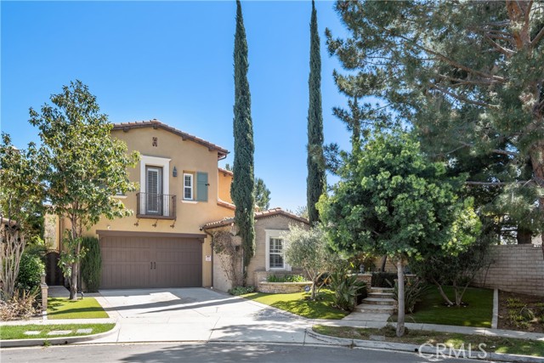
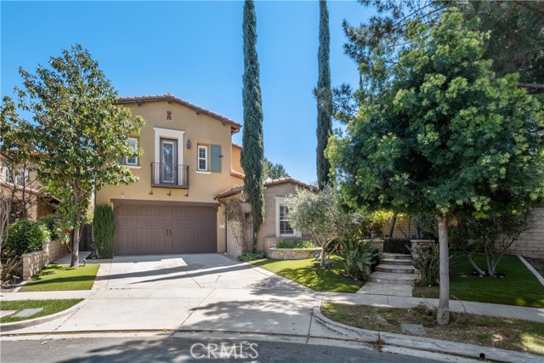
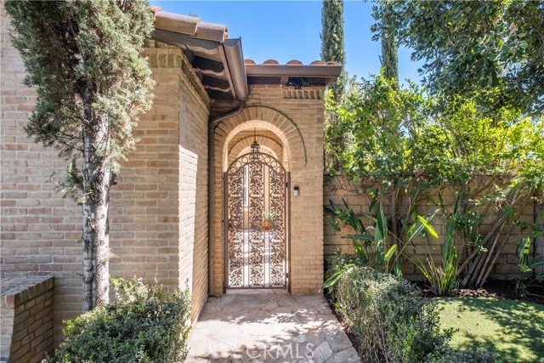
View Photos
20 Lookout Irvine, CA 92620
$2,500,000
Sold Price as of 06/16/2023
- 6 Beds
- 6.5 Baths
- 3,681 Sq.Ft.
Sold
Property Overview: 20 Lookout Irvine, CA has 6 bedrooms, 6.5 bathrooms, 3,681 living square feet and 6,270 square feet lot size. Call an Ardent Real Estate Group agent with any questions you may have.
Listed by Lear Li | BRE #02013387 | Keller Williams Realty Irvine
Last checked: 1 minute ago |
Last updated: July 14th, 2023 |
Source CRMLS |
DOM: 46
Home details
- Lot Sq. Ft
- 6,270
- HOA Dues
- $160/mo
- Year built
- 2007
- Garage
- 2 Car
- Property Type:
- Single Family Home
- Status
- Sold
- MLS#
- OC23052896
- City
- Irvine
- County
- Orange
- Time on Site
- 384 days
Show More
Property Details for 20 Lookout
Local Irvine Agent
Loading...
Sale History for 20 Lookout
Last leased for $8,200 on July 10th, 2023
-
July, 2023
-
Jul 10, 2023
Date
Leased
CRMLS: WS23109249
$8,200
Price
-
Jun 19, 2023
Date
Active
CRMLS: WS23109249
$8,200
Price
-
Listing provided courtesy of CRMLS
-
June, 2023
-
Jun 16, 2023
Date
Sold
CRMLS: OC23052896
$2,500,000
Price
-
Mar 30, 2023
Date
Active
CRMLS: OC23052896
$2,499,990
Price
-
December, 2022
-
Dec 21, 2022
Date
Expired
CRMLS: OC22226816
$6,000
Price
-
Oct 20, 2022
Date
Active
CRMLS: OC22226816
$6,000
Price
-
Listing provided courtesy of CRMLS
-
December, 2020
-
Dec 24, 2020
Date
Leased
CRMLS: OC20213813
$5,400
Price
-
Dec 6, 2020
Date
Pending
CRMLS: OC20213813
$5,400
Price
-
Nov 14, 2020
Date
Price Change
CRMLS: OC20213813
$5,400
Price
-
Nov 8, 2020
Date
Price Change
CRMLS: OC20213813
$5,450
Price
-
Oct 29, 2020
Date
Price Change
CRMLS: OC20213813
$5,500
Price
-
Oct 10, 2020
Date
Price Change
CRMLS: OC20213813
$5,600
Price
-
Oct 10, 2020
Date
Active
CRMLS: OC20213813
$5,500
Price
-
Listing provided courtesy of CRMLS
-
October, 2019
-
Oct 24, 2019
Date
Leased
CRMLS: OC19238277
$7,000
Price
-
Oct 10, 2019
Date
Active
CRMLS: OC19238277
$6,000
Price
-
Listing provided courtesy of CRMLS
-
November, 2018
-
Nov 29, 2018
Date
Sold (Public Records)
Public Records
$1,600,000
Price
-
July, 2017
-
Jul 11, 2017
Date
Sold
CRMLS: OC17104933
$1,580,000
Price
-
Jun 29, 2017
Date
Pending
CRMLS: OC17104933
$1,598,000
Price
-
Jun 8, 2017
Date
Price Change
CRMLS: OC17104933
$1,598,000
Price
-
May 12, 2017
Date
Active
CRMLS: OC17104933
$1,650,000
Price
-
Listing provided courtesy of CRMLS
-
July, 2017
-
Jul 10, 2017
Date
Sold (Public Records)
Public Records
$1,580,000
Price
Show More
Tax History for 20 Lookout
Assessed Value (2020):
$1,632,000
| Year | Land Value | Improved Value | Assessed Value |
|---|---|---|---|
| 2020 | $909,972 | $722,028 | $1,632,000 |
Home Value Compared to the Market
This property vs the competition
About 20 Lookout
Detailed summary of property
Public Facts for 20 Lookout
Public county record property details
- Beds
- 5
- Baths
- 5
- Year built
- 2005
- Sq. Ft.
- 3,481
- Lot Size
- 6,270
- Stories
- --
- Type
- Single Family Residential
- Pool
- No
- Spa
- No
- County
- Orange
- Lot#
- 105
- APN
- 551-215-30
The source for these homes facts are from public records.
92620 Real Estate Sale History (Last 30 days)
Last 30 days of sale history and trends
Median List Price
$1,699,900
Median List Price/Sq.Ft.
$817
Median Sold Price
$1,680,000
Median Sold Price/Sq.Ft.
$844
Total Inventory
58
Median Sale to List Price %
100%
Avg Days on Market
10
Loan Type
Conventional (29.03%), FHA (0%), VA (0%), Cash (51.61%), Other (19.35%)
Thinking of Selling?
Is this your property?
Thinking of Selling?
Call, Text or Message
Thinking of Selling?
Call, Text or Message
Homes for Sale Near 20 Lookout
Nearby Homes for Sale
Recently Sold Homes Near 20 Lookout
Related Resources to 20 Lookout
New Listings in 92620
Popular Zip Codes
Popular Cities
- Anaheim Hills Homes for Sale
- Brea Homes for Sale
- Corona Homes for Sale
- Fullerton Homes for Sale
- Huntington Beach Homes for Sale
- La Habra Homes for Sale
- Long Beach Homes for Sale
- Los Angeles Homes for Sale
- Ontario Homes for Sale
- Placentia Homes for Sale
- Riverside Homes for Sale
- San Bernardino Homes for Sale
- Whittier Homes for Sale
- Yorba Linda Homes for Sale
- More Cities
Other Irvine Resources
- Irvine Homes for Sale
- Irvine Townhomes for Sale
- Irvine Condos for Sale
- Irvine 1 Bedroom Homes for Sale
- Irvine 2 Bedroom Homes for Sale
- Irvine 3 Bedroom Homes for Sale
- Irvine 4 Bedroom Homes for Sale
- Irvine 5 Bedroom Homes for Sale
- Irvine Single Story Homes for Sale
- Irvine Homes for Sale with Pools
- Irvine Homes for Sale with 3 Car Garages
- Irvine New Homes for Sale
- Irvine Homes for Sale with Large Lots
- Irvine Cheapest Homes for Sale
- Irvine Luxury Homes for Sale
- Irvine Newest Listings for Sale
- Irvine Homes Pending Sale
- Irvine Recently Sold Homes
Based on information from California Regional Multiple Listing Service, Inc. as of 2019. This information is for your personal, non-commercial use and may not be used for any purpose other than to identify prospective properties you may be interested in purchasing. Display of MLS data is usually deemed reliable but is NOT guaranteed accurate by the MLS. Buyers are responsible for verifying the accuracy of all information and should investigate the data themselves or retain appropriate professionals. Information from sources other than the Listing Agent may have been included in the MLS data. Unless otherwise specified in writing, Broker/Agent has not and will not verify any information obtained from other sources. The Broker/Agent providing the information contained herein may or may not have been the Listing and/or Selling Agent.
