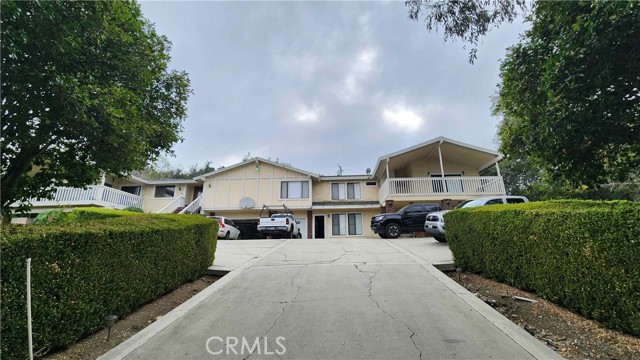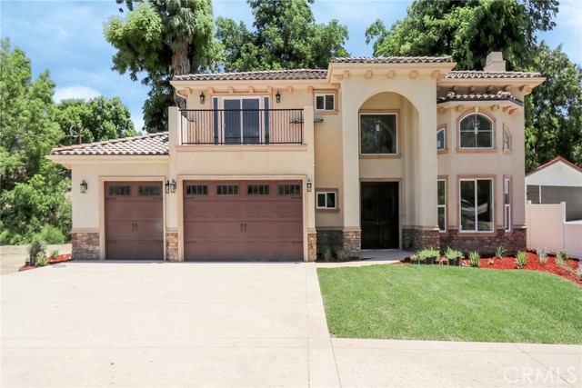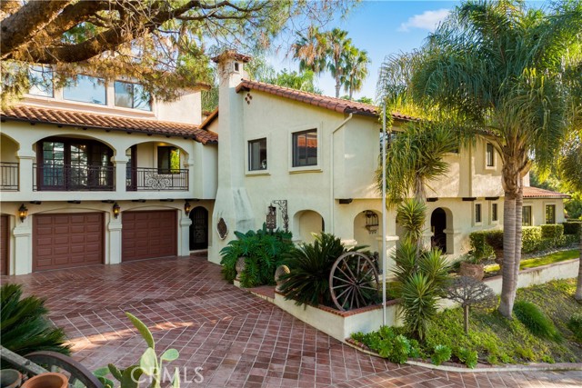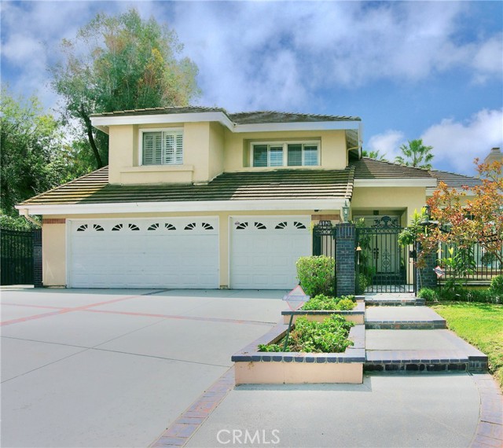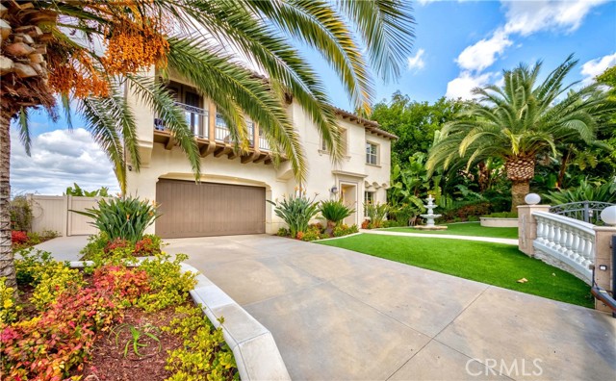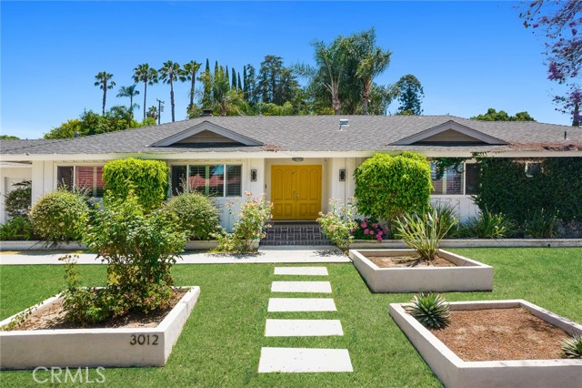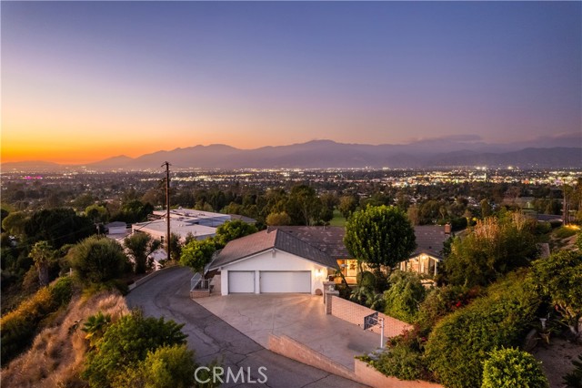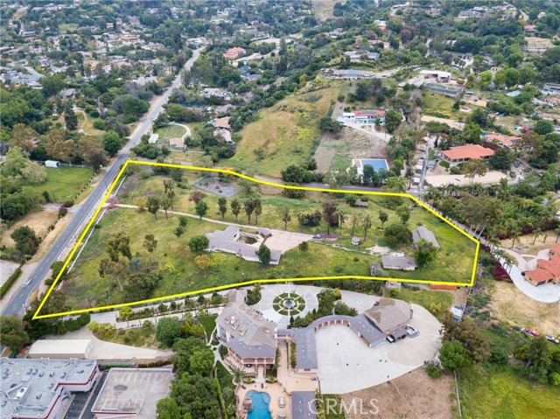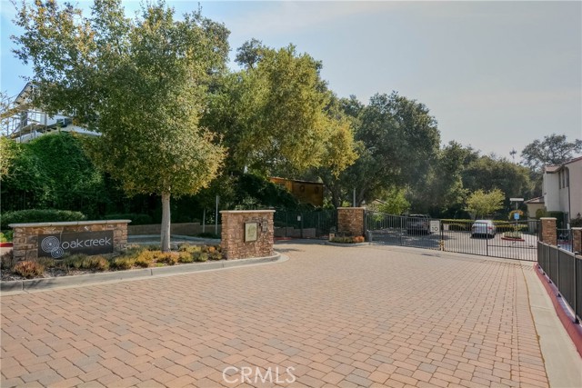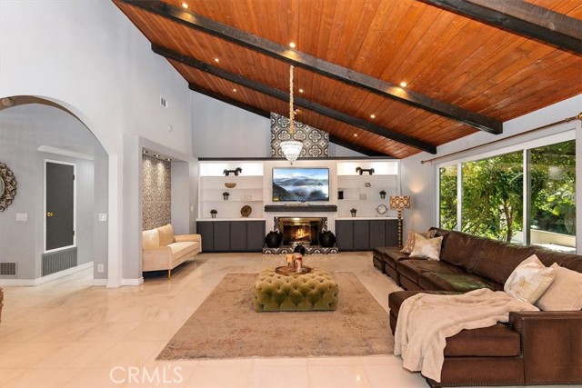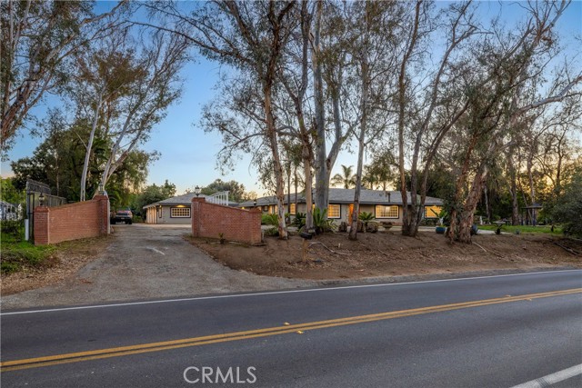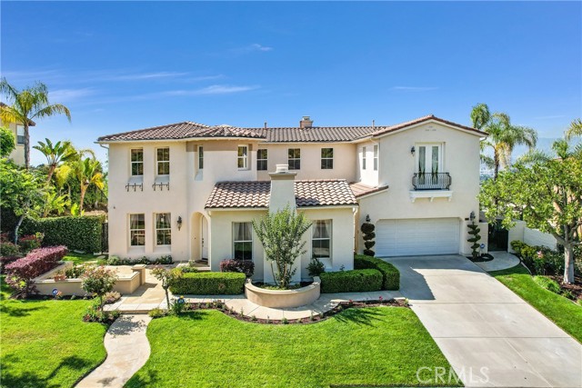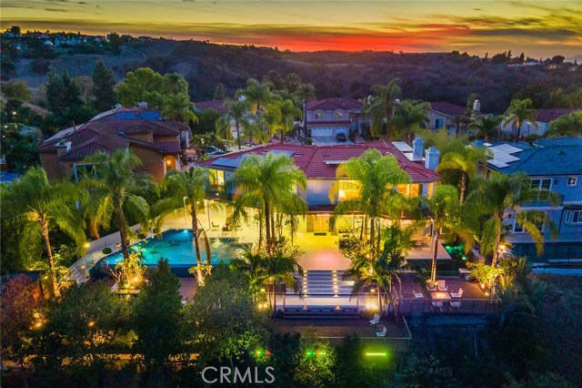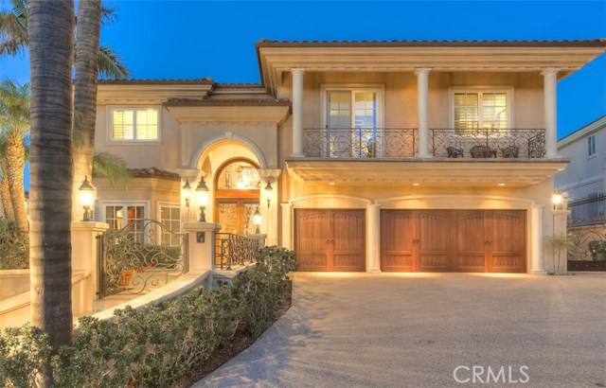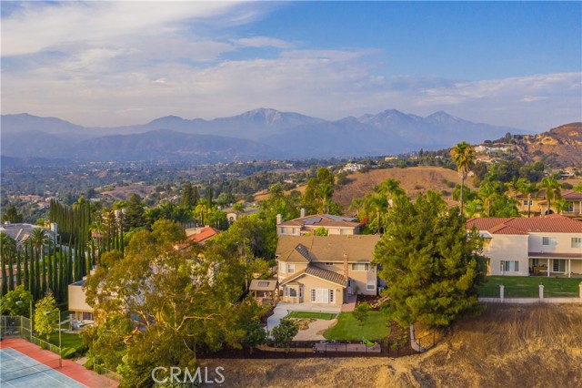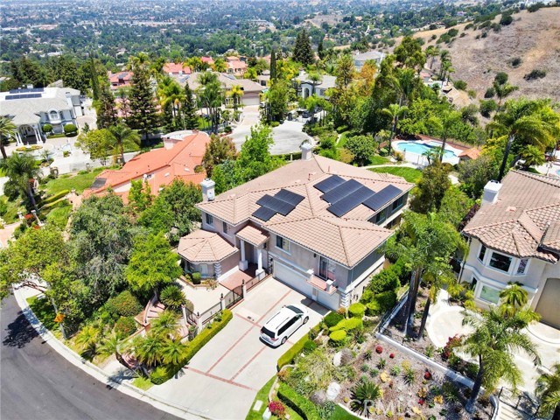20017 E Skyline Dr Walnut, CA 91789
$2,100,000
Sold Price as of 06/19/2015
- 5 Beds
- 5 Baths
- 4,402 Sq.Ft.
Off Market
Property Overview: 20017 E Skyline Dr Walnut, CA has 5 bedrooms, 5 bathrooms, 4,402 living square feet and 28,064 square feet lot size. Call an Ardent Real Estate Group agent with any questions you may have.
Home Value Compared to the Market
Refinance your Current Mortgage and Save
Save $
You could be saving money by taking advantage of a lower rate and reducing your monthly payment. See what current rates are at and get a free no-obligation quote on today's refinance rates.
Local Walnut Agent
Loading...
Sale History for 20017 E Skyline Dr
Last sold for $2,100,000 on June 19th, 2015
-
April, 2022
-
Apr 8, 2022
Date
Canceled
CRMLS: WS22006719
$7,000
Price
-
Jan 12, 2022
Date
Active
CRMLS: WS22006719
$7,000
Price
-
Listing provided courtesy of CRMLS
-
March, 2021
-
Mar 4, 2021
Date
Active
CRMLS: WS21041877
$7,000
Price
-
Listing provided courtesy of CRMLS
-
October, 2020
-
Oct 1, 2020
Date
Expired
CRMLS: TR20126303
$7,000
Price
-
Oct 1, 2020
Date
Active
CRMLS: TR20126303
$7,000
Price
-
Sep 30, 2020
Date
Hold
CRMLS: TR20126303
$7,000
Price
-
Jun 29, 2020
Date
Active
CRMLS: TR20126303
$7,000
Price
-
Listing provided courtesy of CRMLS
-
June, 2020
-
Jun 19, 2020
Date
Expired
CRMLS: TR20059246
$7,000
Price
-
Jun 17, 2020
Date
Withdrawn
CRMLS: TR20059246
$7,000
Price
-
Mar 18, 2020
Date
Active
CRMLS: TR20059246
$7,000
Price
-
Listing provided courtesy of CRMLS
-
March, 2020
-
Mar 18, 2020
Date
Expired
CRMLS: TR19283376
$7,000
Price
-
Dec 19, 2019
Date
Active
CRMLS: TR19283376
$7,000
Price
-
Listing provided courtesy of CRMLS
-
June, 2015
-
Jun 19, 2015
Date
Sold (Public Records)
Public Records
$2,100,000
Price
-
December, 2003
-
Dec 18, 2003
Date
Sold (Public Records)
Public Records
$1,048,000
Price
Show More
Tax History for 20017 E Skyline Dr
Assessed Value (2020):
$2,307,769
| Year | Land Value | Improved Value | Assessed Value |
|---|---|---|---|
| 2020 | $1,428,619 | $879,150 | $2,307,769 |
About 20017 E Skyline Dr
Detailed summary of property
Public Facts for 20017 E Skyline Dr
Public county record property details
- Beds
- 5
- Baths
- 5
- Year built
- 1995
- Sq. Ft.
- 4,402
- Lot Size
- 28,064
- Stories
- --
- Type
- Single Family Residential
- Pool
- Yes
- Spa
- No
- County
- Los Angeles
- Lot#
- 89
- APN
- 8712-024-006
The source for these homes facts are from public records.
91789 Real Estate Sale History (Last 30 days)
Last 30 days of sale history and trends
Median List Price
$1,498,800
Median List Price/Sq.Ft.
$588
Median Sold Price
$1,200,000
Median Sold Price/Sq.Ft.
$586
Total Inventory
53
Median Sale to List Price %
100%
Avg Days on Market
21
Loan Type
Conventional (21.05%), FHA (0%), VA (0%), Cash (47.37%), Other (31.58%)
Thinking of Selling?
Is this your property?
Thinking of Selling?
Call, Text or Message
Thinking of Selling?
Call, Text or Message
Refinance your Current Mortgage and Save
Save $
You could be saving money by taking advantage of a lower rate and reducing your monthly payment. See what current rates are at and get a free no-obligation quote on today's refinance rates.
Homes for Sale Near 20017 E Skyline Dr
Nearby Homes for Sale
Recently Sold Homes Near 20017 E Skyline Dr
Nearby Homes to 20017 E Skyline Dr
Data from public records.
5 Beds |
4 Baths |
3,835 Sq. Ft.
4 Beds |
4 Baths |
3,326 Sq. Ft.
4 Beds |
4 Baths |
4,478 Sq. Ft.
5 Beds |
5 Baths |
4,101 Sq. Ft.
4 Beds |
4 Baths |
3,665 Sq. Ft.
4 Beds |
5 Baths |
3,860 Sq. Ft.
4 Beds |
5 Baths |
3,714 Sq. Ft.
5 Beds |
5 Baths |
4,199 Sq. Ft.
4 Beds |
3 Baths |
3,233 Sq. Ft.
5 Beds |
5 Baths |
4,310 Sq. Ft.
4 Beds |
4 Baths |
4,096 Sq. Ft.
5 Beds |
5 Baths |
4,451 Sq. Ft.
Related Resources to 20017 E Skyline Dr
New Listings in 91789
Popular Zip Codes
Popular Cities
- Anaheim Hills Homes for Sale
- Brea Homes for Sale
- Corona Homes for Sale
- Fullerton Homes for Sale
- Huntington Beach Homes for Sale
- Irvine Homes for Sale
- La Habra Homes for Sale
- Long Beach Homes for Sale
- Los Angeles Homes for Sale
- Ontario Homes for Sale
- Placentia Homes for Sale
- Riverside Homes for Sale
- San Bernardino Homes for Sale
- Whittier Homes for Sale
- Yorba Linda Homes for Sale
- More Cities
Other Walnut Resources
- Walnut Homes for Sale
- Walnut Condos for Sale
- Walnut 3 Bedroom Homes for Sale
- Walnut 4 Bedroom Homes for Sale
- Walnut 5 Bedroom Homes for Sale
- Walnut Single Story Homes for Sale
- Walnut Homes for Sale with Pools
- Walnut Homes for Sale with 3 Car Garages
- Walnut New Homes for Sale
- Walnut Homes for Sale with Large Lots
- Walnut Cheapest Homes for Sale
- Walnut Luxury Homes for Sale
- Walnut Newest Listings for Sale
- Walnut Homes Pending Sale
- Walnut Recently Sold Homes
