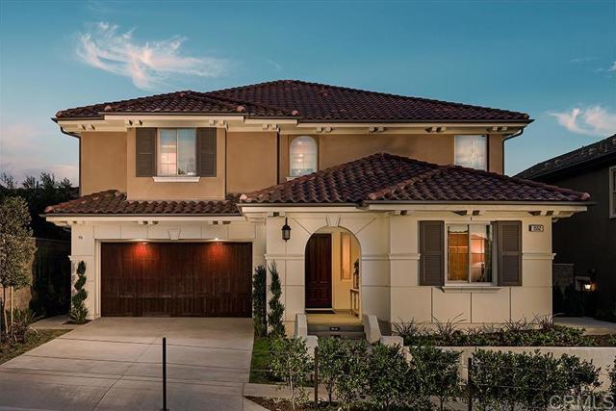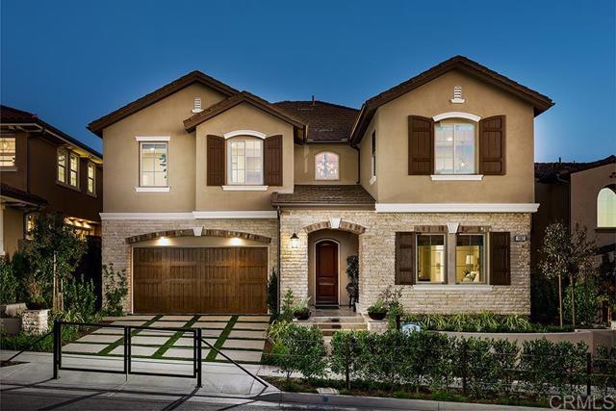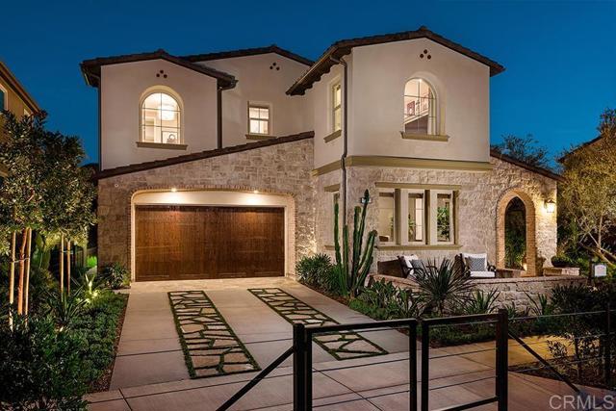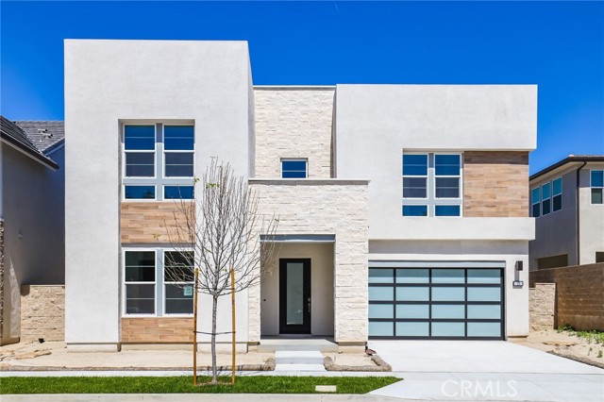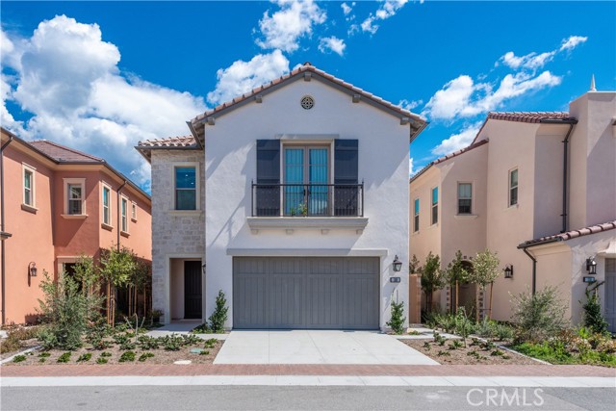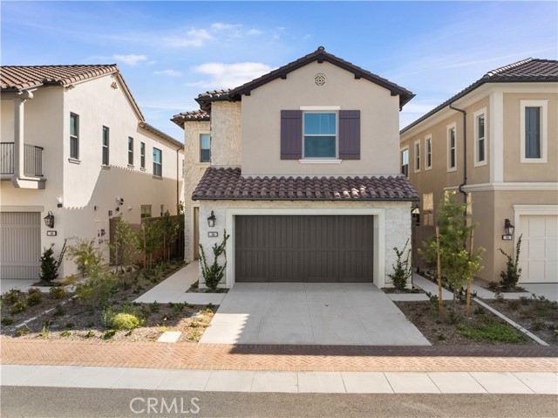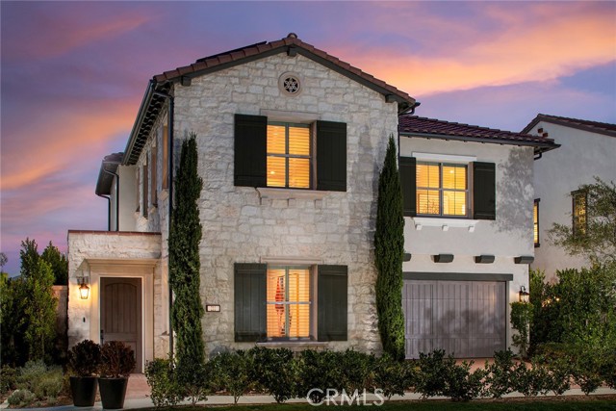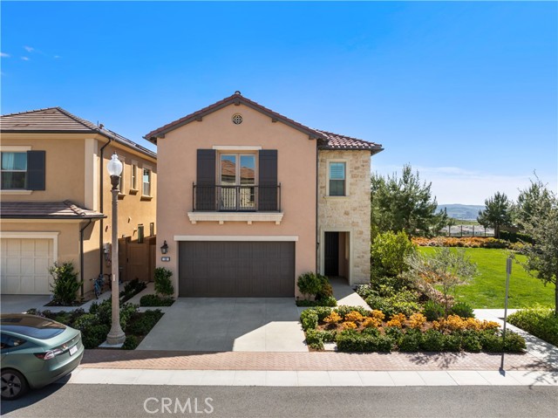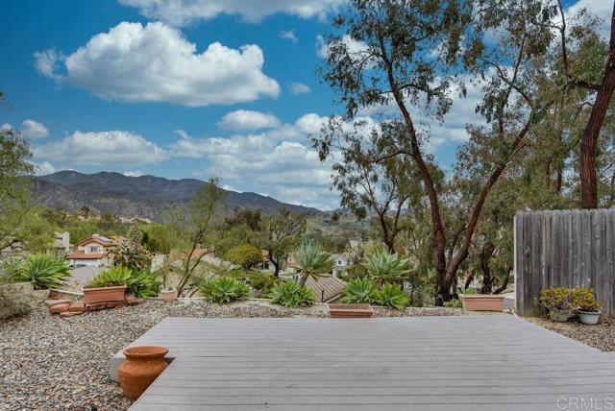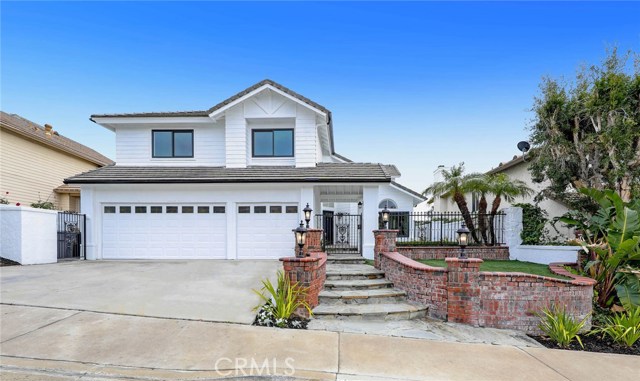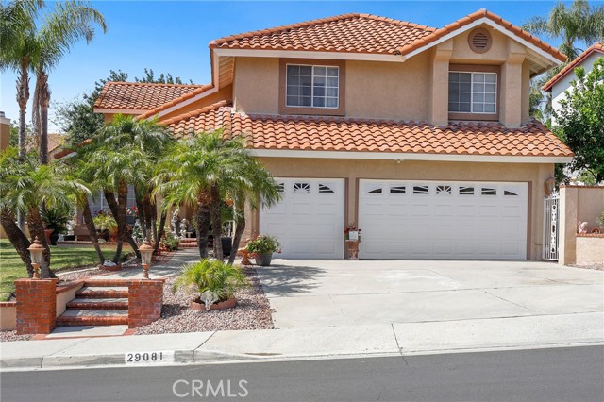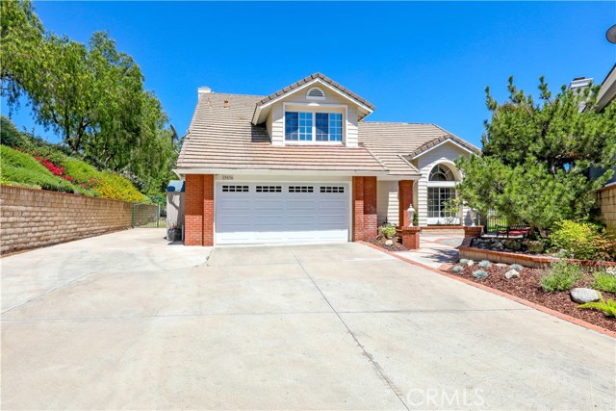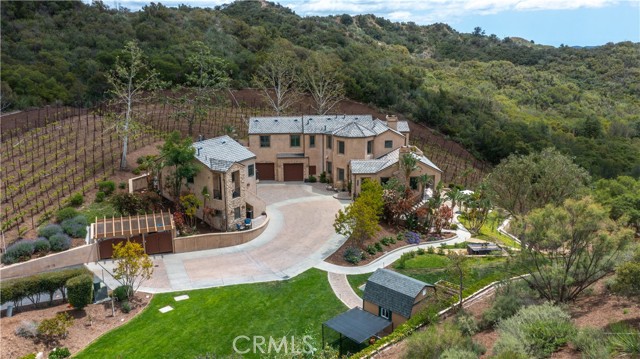
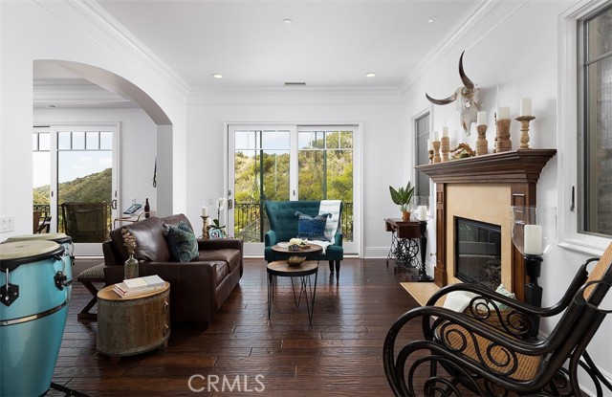
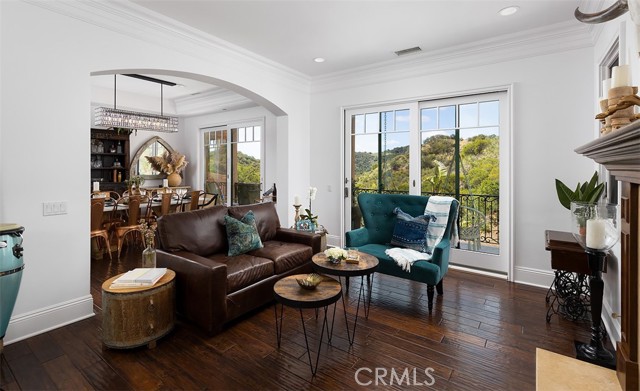
View Photos
20031 Summit Trail Rd Trabuco Canyon, CA 92679
$3,299,999
- 7 Beds
- 7.5 Baths
- 6,100 Sq.Ft.
For Sale
Property Overview: 20031 Summit Trail Rd Trabuco Canyon, CA has 7 bedrooms, 7.5 bathrooms, 6,100 living square feet and 188,741 square feet lot size. Call an Ardent Real Estate Group agent to verify current availability of this home or with any questions you may have.
Listed by Anaivett Araoz | BRE #00848162 | Araoz Realty
Last checked: 15 minutes ago |
Last updated: October 13th, 2021 |
Source CRMLS |
DOM: 867
Get a $12,375 Cash Reward
New
Buy this home with Ardent Real Estate Group and get $12,375 back.
Call/Text (714) 706-1823
Home details
- Lot Sq. Ft
- 188,741
- HOA Dues
- $400/mo
- Year built
- 2006
- Garage
- 2 Car
- Property Type:
- Single Family Home
- Status
- Active
- MLS#
- OC21217938
- City
- Trabuco Canyon
- County
- Orange
- Time on Site
- 937 days
Show More
Open Houses for 20031 Summit Trail Rd
No upcoming open houses
Schedule Tour
Loading...
Virtual Tour
Use the following link to view this property's virtual tour:
Property Details for 20031 Summit Trail Rd
Local Trabuco Canyon Agent
Loading...
Sale History for 20031 Summit Trail Rd
Last sold for $1,850,000 on March 30th, 2018
-
September, 2022
-
Sep 1, 2022
Date
Expired
CRMLS: OC22076228
$3,500
Price
-
May 8, 2022
Date
Active
CRMLS: OC22076228
$3,500
Price
-
Listing provided courtesy of CRMLS
-
September, 2021
-
Sep 30, 2021
Date
Active
CRMLS: OC21217938
$3,299,999
Price
-
August, 2021
-
Aug 12, 2021
Date
Canceled
CRMLS: OC21085324
$3,499,999
Price
-
Apr 30, 2021
Date
Active
CRMLS: OC21085324
$3,499,999
Price
-
Apr 29, 2021
Date
Coming Soon
CRMLS: OC21085324
$3,499,999
Price
-
Listing provided courtesy of CRMLS
-
April, 2018
-
Apr 2, 2018
Date
Sold
CRMLS: TR17280466
$1,850,000
Price
-
Mar 16, 2018
Date
Pending
CRMLS: TR17280466
$1,850,000
Price
-
Feb 19, 2018
Date
Active Under Contract
CRMLS: TR17280466
$1,850,000
Price
-
Dec 29, 2017
Date
Active
CRMLS: TR17280466
$1,850,000
Price
-
Listing provided courtesy of CRMLS
-
April, 2018
-
Apr 2, 2018
Date
Sold
CRMLS: TR17280302
$1,850,000
Price
-
Mar 15, 2018
Date
Pending
CRMLS: TR17280302
$1,850,000
Price
-
Feb 19, 2018
Date
Active Under Contract
CRMLS: TR17280302
$1,850,000
Price
-
Dec 28, 2017
Date
Active
CRMLS: TR17280302
$1,850,000
Price
-
Listing provided courtesy of CRMLS
-
March, 2018
-
Mar 30, 2018
Date
Sold (Public Records)
Public Records
$1,850,000
Price
-
March, 2018
-
Mar 29, 2018
Date
Expired
CRMLS: TR17280450
$1,850,000
Price
-
Mar 16, 2018
Date
Pending
CRMLS: TR17280450
$1,850,000
Price
-
Feb 19, 2018
Date
Active Under Contract
CRMLS: TR17280450
$1,850,000
Price
-
Dec 29, 2017
Date
Active
CRMLS: TR17280450
$1,850,000
Price
-
Listing provided courtesy of CRMLS
-
December, 2017
-
Dec 12, 2017
Date
Canceled
CRMLS: OC17095272
$1,950,000
Price
-
Sep 21, 2017
Date
Price Change
CRMLS: OC17095272
$1,950,000
Price
-
May 5, 2017
Date
Active
CRMLS: OC17095272
$2,450,000
Price
-
Listing provided courtesy of CRMLS
-
August, 2011
-
Aug 5, 2011
Date
Sold (Public Records)
Public Records
$1,102,500
Price
Show More
Tax History for 20031 Summit Trail Rd
Assessed Value (2020):
$1,933,517
| Year | Land Value | Improved Value | Assessed Value |
|---|---|---|---|
| 2020 | $315,375 | $1,618,142 | $1,933,517 |
Home Value Compared to the Market
This property vs the competition
About 20031 Summit Trail Rd
Detailed summary of property
Public Facts for 20031 Summit Trail Rd
Public county record property details
- Beds
- --
- Baths
- --
- Year built
- --
- Sq. Ft.
- --
- Lot Size
- 188,614
- Stories
- --
- Type
- Single Family Residential
- Pool
- No
- Spa
- No
- County
- Orange
- Lot#
- 5
- APN
- 856-171-05
The source for these homes facts are from public records.
92679 Real Estate Sale History (Last 30 days)
Last 30 days of sale history and trends
Median List Price
$1,450,000
Median List Price/Sq.Ft.
$610
Median Sold Price
$1,775,000
Median Sold Price/Sq.Ft.
$610
Total Inventory
54
Median Sale to List Price %
104.47%
Avg Days on Market
19
Loan Type
Conventional (28.21%), FHA (2.56%), VA (2.56%), Cash (43.59%), Other (20.51%)
Tour This Home
Buy with Ardent Real Estate Group and save $12,375.
Contact Jon
Trabuco Canyon Agent
Call, Text or Message
Trabuco Canyon Agent
Call, Text or Message
Get a $12,375 Cash Reward
New
Buy this home with Ardent Real Estate Group and get $12,375 back.
Call/Text (714) 706-1823
Homes for Sale Near 20031 Summit Trail Rd
Nearby Homes for Sale
Recently Sold Homes Near 20031 Summit Trail Rd
Related Resources to 20031 Summit Trail Rd
New Listings in 92679
Popular Zip Codes
Popular Cities
- Anaheim Hills Homes for Sale
- Brea Homes for Sale
- Corona Homes for Sale
- Fullerton Homes for Sale
- Huntington Beach Homes for Sale
- Irvine Homes for Sale
- La Habra Homes for Sale
- Long Beach Homes for Sale
- Los Angeles Homes for Sale
- Ontario Homes for Sale
- Placentia Homes for Sale
- Riverside Homes for Sale
- San Bernardino Homes for Sale
- Whittier Homes for Sale
- Yorba Linda Homes for Sale
- More Cities
Other Trabuco Canyon Resources
- Trabuco Canyon Homes for Sale
- Trabuco Canyon Townhomes for Sale
- Trabuco Canyon Condos for Sale
- Trabuco Canyon 2 Bedroom Homes for Sale
- Trabuco Canyon 3 Bedroom Homes for Sale
- Trabuco Canyon 4 Bedroom Homes for Sale
- Trabuco Canyon 5 Bedroom Homes for Sale
- Trabuco Canyon Single Story Homes for Sale
- Trabuco Canyon Homes for Sale with Pools
- Trabuco Canyon Homes for Sale with 3 Car Garages
- Trabuco Canyon New Homes for Sale
- Trabuco Canyon Homes for Sale with Large Lots
- Trabuco Canyon Cheapest Homes for Sale
- Trabuco Canyon Luxury Homes for Sale
- Trabuco Canyon Newest Listings for Sale
- Trabuco Canyon Homes Pending Sale
- Trabuco Canyon Recently Sold Homes
Based on information from California Regional Multiple Listing Service, Inc. as of 2019. This information is for your personal, non-commercial use and may not be used for any purpose other than to identify prospective properties you may be interested in purchasing. Display of MLS data is usually deemed reliable but is NOT guaranteed accurate by the MLS. Buyers are responsible for verifying the accuracy of all information and should investigate the data themselves or retain appropriate professionals. Information from sources other than the Listing Agent may have been included in the MLS data. Unless otherwise specified in writing, Broker/Agent has not and will not verify any information obtained from other sources. The Broker/Agent providing the information contained herein may or may not have been the Listing and/or Selling Agent.
