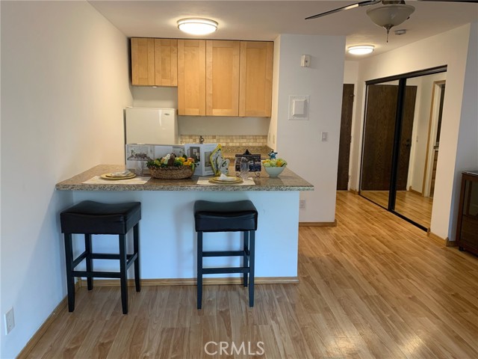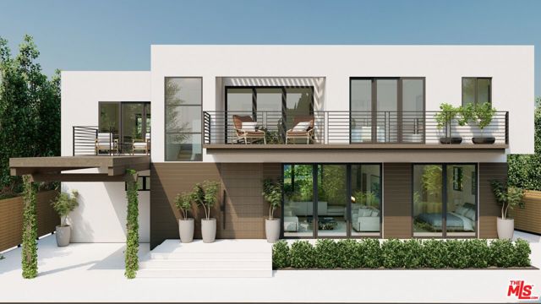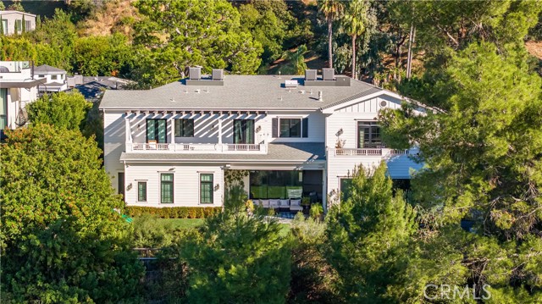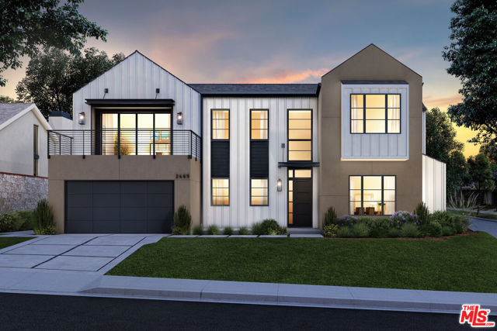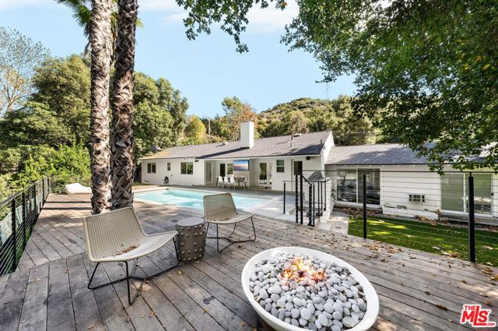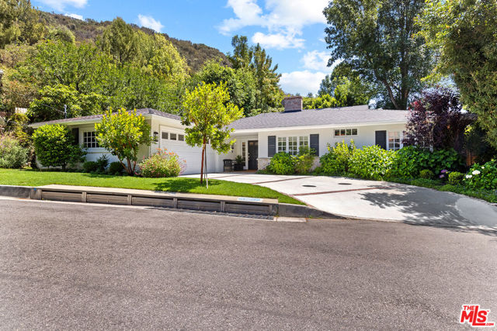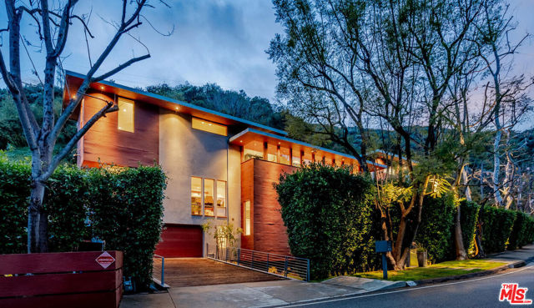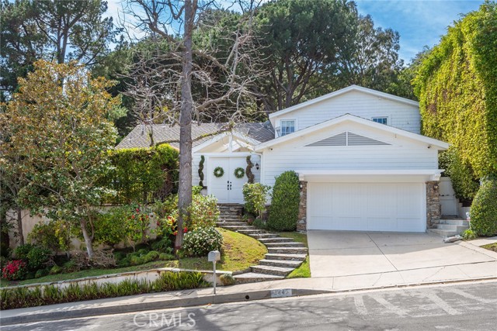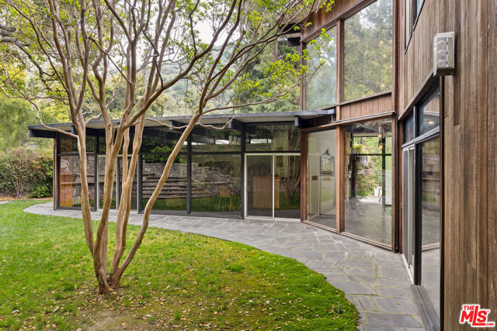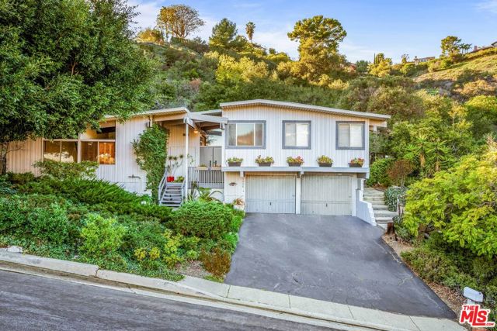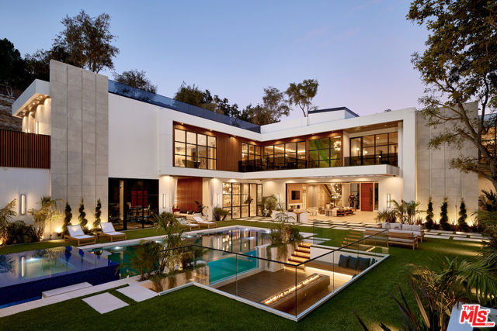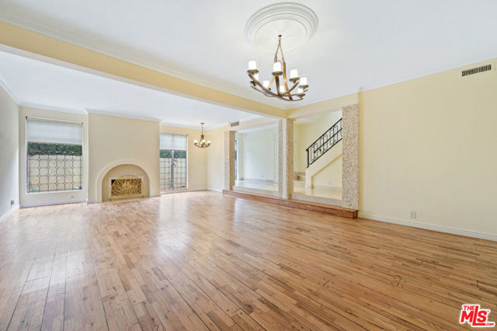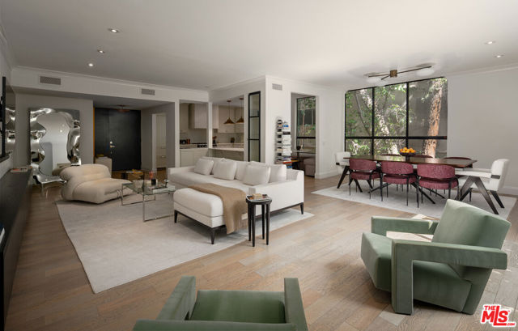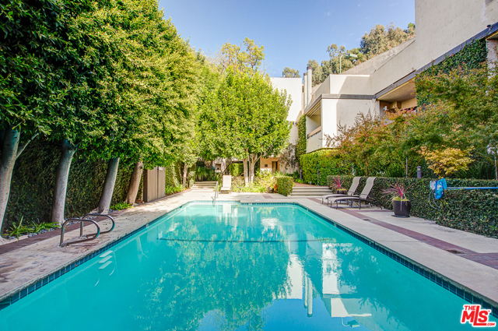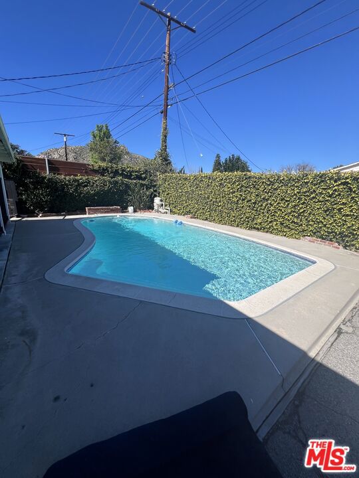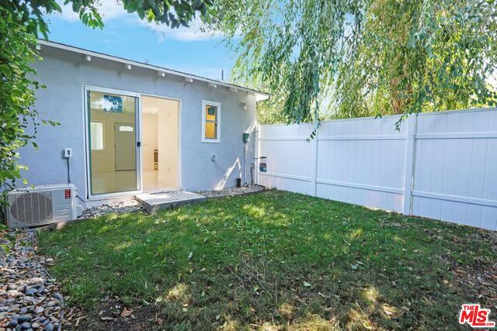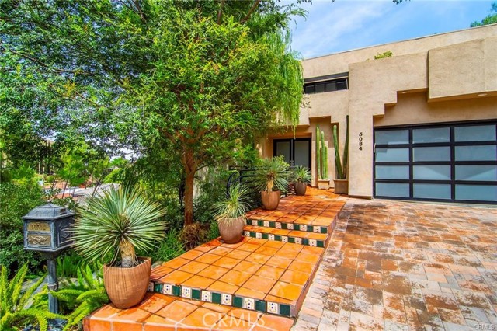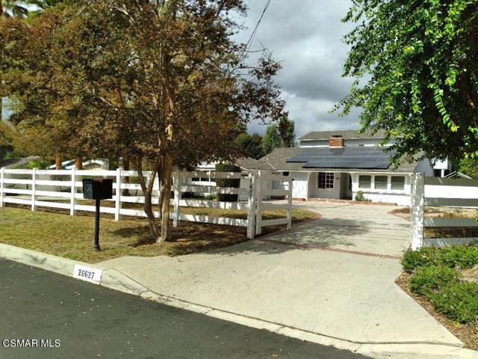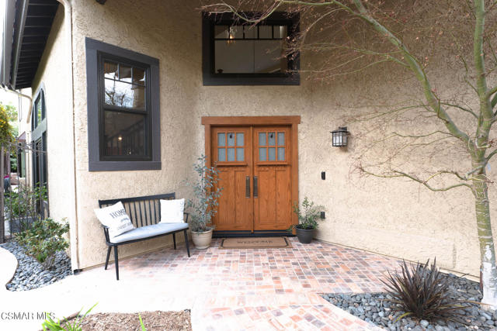
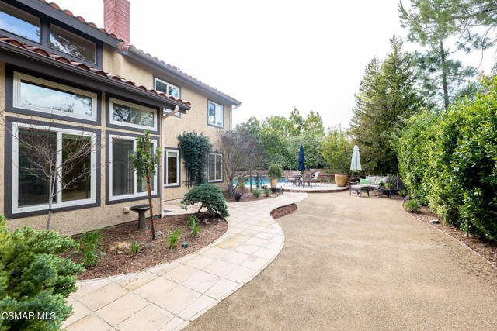
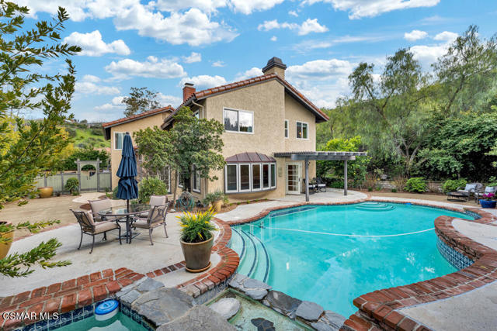
View Photos
2008 Goldenrod Court Westlake Village, CA 91361
$6,750
Leased Price as of 05/01/2023
- 4 Beds
- 2.5 Baths
- 2,680 Sq.Ft.
Leased
Property Overview: 2008 Goldenrod Court Westlake Village, CA has 4 bedrooms, 2.5 bathrooms, 2,680 living square feet and 20,884 square feet lot size. Call an Ardent Real Estate Group agent with any questions you may have.
Listed by Deborah Randall | BRE #01888442 | Pinnacle Estate Properties, Inc.
Co-listed by Emily Randall | BRE #01964592 | Pinnacle Estate Properties, Inc.
Co-listed by Emily Randall | BRE #01964592 | Pinnacle Estate Properties, Inc.
Last checked: 3 minutes ago |
Last updated: June 5th, 2023 |
Source CRMLS |
DOM: 34
Home details
- Lot Sq. Ft
- 20,884
- HOA Dues
- $0/mo
- Year built
- 1981
- Garage
- 3 Car
- Property Type:
- Single Family Home
- Status
- Leased
- MLS#
- 223001013
- City
- Westlake Village
- County
- Ventura
- Time on Site
- 397 days
Show More
Property Details for 2008 Goldenrod Court
Local Westlake Village Agent
Loading...
Sale History for 2008 Goldenrod Court
Last leased for $6,750 on May 1st, 2023
-
May, 2023
-
May 1, 2023
Date
Leased
CRMLS: 223001013
$6,750
Price
-
Mar 17, 2023
Date
Active
CRMLS: 223001013
$6,900
Price
-
April, 2023
-
Apr 20, 2023
Date
Canceled
CRMLS: 223001012
$1,950,000
Price
-
Mar 17, 2023
Date
Active
CRMLS: 223001012
$2,050,000
Price
-
Listing provided courtesy of CRMLS
-
January, 2020
-
Jan 2, 2020
Date
Sold
CRMLS: 219014174
$1,300,000
Price
-
Dec 20, 2019
Date
Pending
CRMLS: 219014174
$1,299,000
Price
-
Dec 2, 2019
Date
Active Under Contract
CRMLS: 219014174
$1,299,000
Price
-
Nov 29, 2019
Date
Active
CRMLS: 219014174
$1,299,000
Price
-
Listing provided courtesy of CRMLS
-
December, 2019
-
Dec 27, 2019
Date
Sold (Public Records)
Public Records
$1,300,000
Price
-
February, 2007
-
Feb 2, 2007
Date
Sold (Public Records)
Public Records
$1,152,500
Price
Show More
Tax History for 2008 Goldenrod Court
Assessed Value (2020):
$1,300,000
| Year | Land Value | Improved Value | Assessed Value |
|---|---|---|---|
| 2020 | $845,000 | $455,000 | $1,300,000 |
Home Value Compared to the Market
This property vs the competition
About 2008 Goldenrod Court
Detailed summary of property
Public Facts for 2008 Goldenrod Court
Public county record property details
- Beds
- 4
- Baths
- 2
- Year built
- 1981
- Sq. Ft.
- 2,680
- Lot Size
- 20,884
- Stories
- 2
- Type
- Single Family Residential
- Pool
- Yes
- Spa
- No
- County
- Ventura
- Lot#
- 29
- APN
- 697-0-172-155
The source for these homes facts are from public records.
91361 Real Estate Sale History (Last 30 days)
Last 30 days of sale history and trends
Median List Price
$2,100,000
Median List Price/Sq.Ft.
$825
Median Sold Price
$1,499,000
Median Sold Price/Sq.Ft.
$651
Total Inventory
79
Median Sale to List Price %
94.28%
Avg Days on Market
37
Loan Type
Conventional (34.78%), FHA (0%), VA (4.35%), Cash (39.13%), Other (17.39%)
Thinking of Selling?
Is this your property?
Thinking of Selling?
Call, Text or Message
Thinking of Selling?
Call, Text or Message
Homes for Sale Near 2008 Goldenrod Court
Nearby Homes for Sale
Homes for Lease Near 2008 Goldenrod Court
Nearby Homes for Lease
Recently Leased Homes Near 2008 Goldenrod Court
Related Resources to 2008 Goldenrod Court
New Listings in 91361
Popular Zip Codes
Popular Cities
- Anaheim Hills Homes for Sale
- Brea Homes for Sale
- Corona Homes for Sale
- Fullerton Homes for Sale
- Huntington Beach Homes for Sale
- Irvine Homes for Sale
- La Habra Homes for Sale
- Long Beach Homes for Sale
- Los Angeles Homes for Sale
- Ontario Homes for Sale
- Placentia Homes for Sale
- Riverside Homes for Sale
- San Bernardino Homes for Sale
- Whittier Homes for Sale
- Yorba Linda Homes for Sale
- More Cities
Other Westlake Village Resources
- Westlake Village Homes for Sale
- Westlake Village Townhomes for Sale
- Westlake Village Condos for Sale
- Westlake Village 2 Bedroom Homes for Sale
- Westlake Village 3 Bedroom Homes for Sale
- Westlake Village 4 Bedroom Homes for Sale
- Westlake Village 5 Bedroom Homes for Sale
- Westlake Village Single Story Homes for Sale
- Westlake Village Homes for Sale with Pools
- Westlake Village Homes for Sale with 3 Car Garages
- Westlake Village New Homes for Sale
- Westlake Village Homes for Sale with Large Lots
- Westlake Village Cheapest Homes for Sale
- Westlake Village Luxury Homes for Sale
- Westlake Village Newest Listings for Sale
- Westlake Village Homes Pending Sale
- Westlake Village Recently Sold Homes
Based on information from California Regional Multiple Listing Service, Inc. as of 2019. This information is for your personal, non-commercial use and may not be used for any purpose other than to identify prospective properties you may be interested in purchasing. Display of MLS data is usually deemed reliable but is NOT guaranteed accurate by the MLS. Buyers are responsible for verifying the accuracy of all information and should investigate the data themselves or retain appropriate professionals. Information from sources other than the Listing Agent may have been included in the MLS data. Unless otherwise specified in writing, Broker/Agent has not and will not verify any information obtained from other sources. The Broker/Agent providing the information contained herein may or may not have been the Listing and/or Selling Agent.

