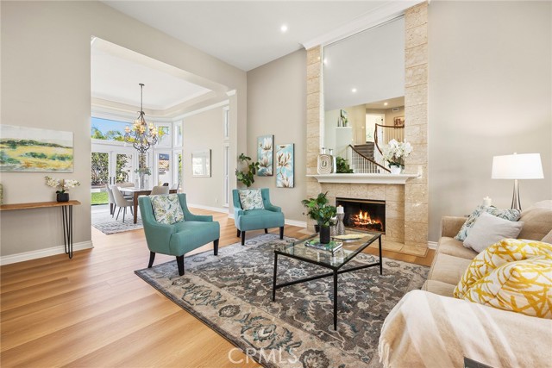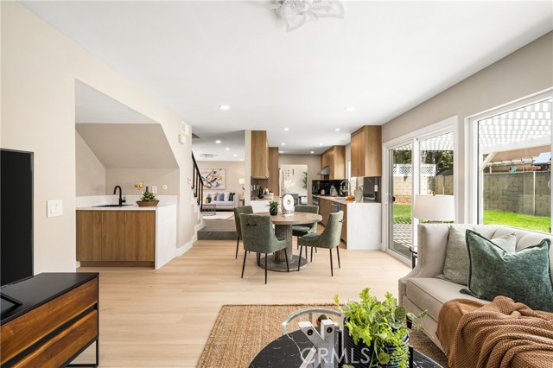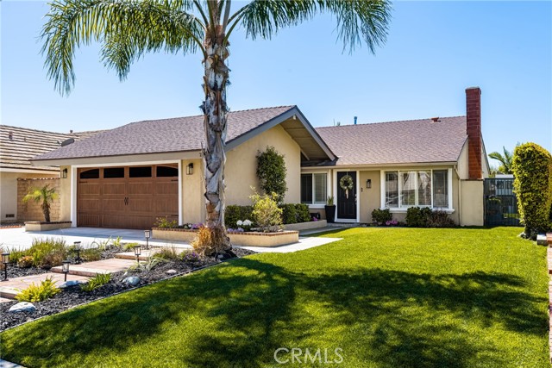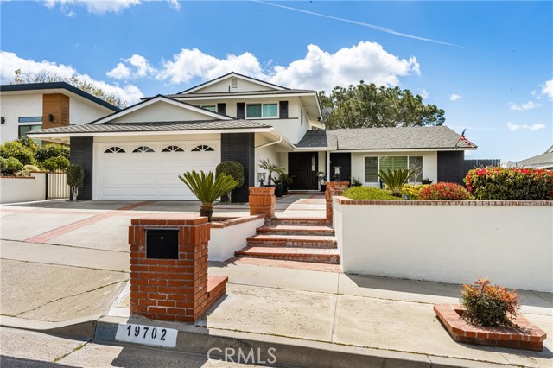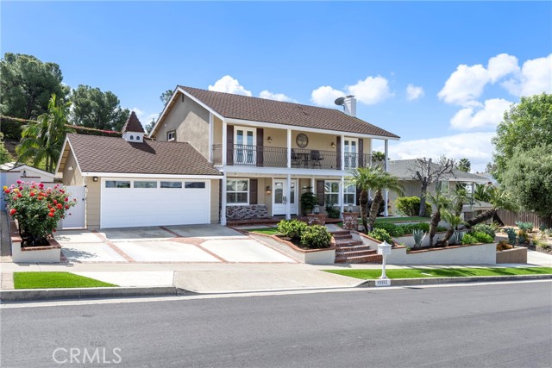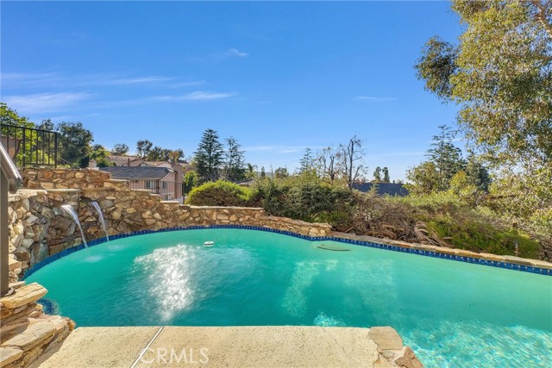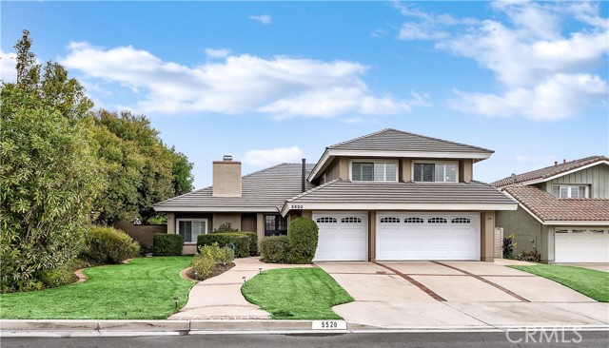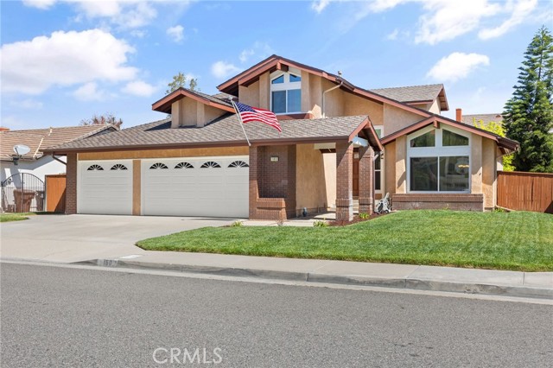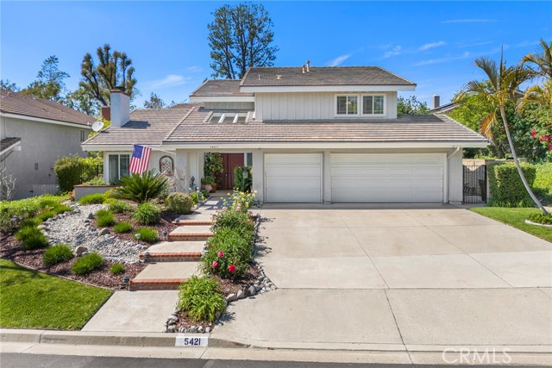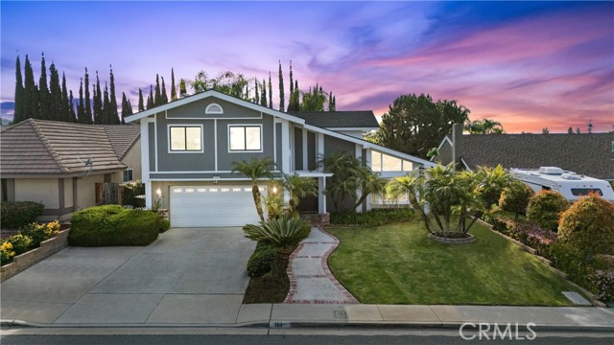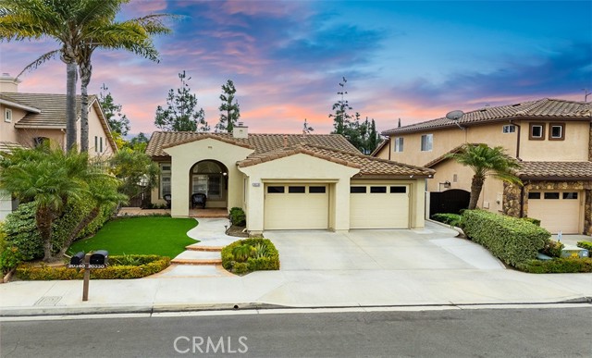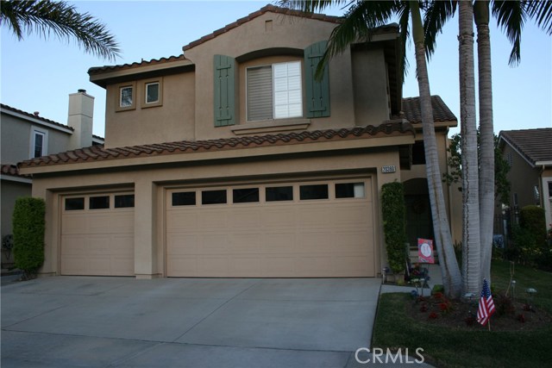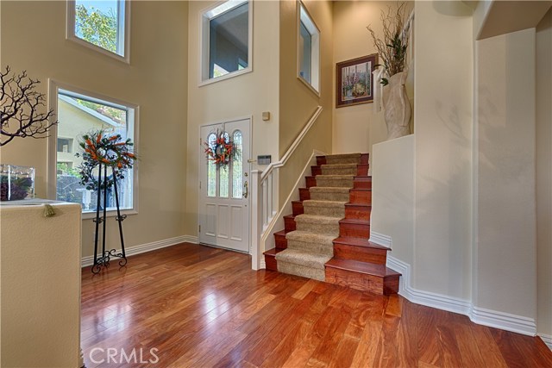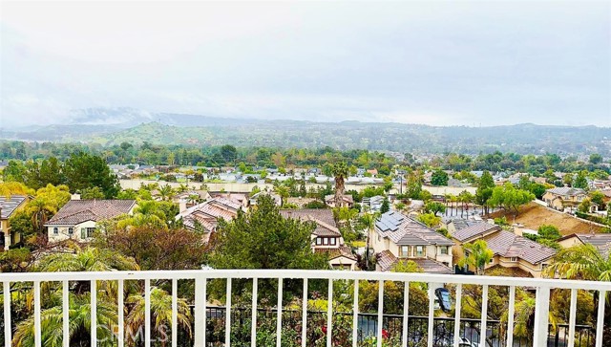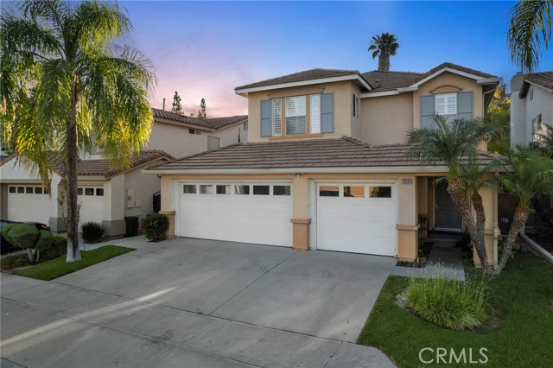
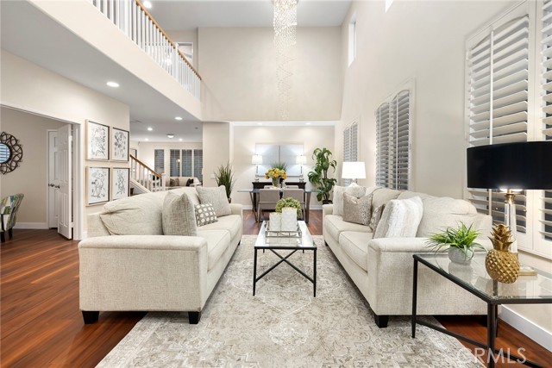
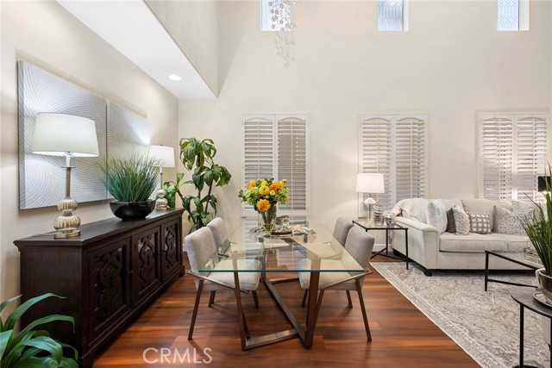
View Photos
20335 Herbshey Circle Yorba Linda, CA 92887
$1,375,000
Sold Price as of 11/28/2022
- 5 Beds
- 3 Baths
- 2,553 Sq.Ft.
Sold
Property Overview: 20335 Herbshey Circle Yorba Linda, CA has 5 bedrooms, 3 bathrooms, 2,553 living square feet and 7,261 square feet lot size. Call an Ardent Real Estate Group agent with any questions you may have.
Listed by Stefanie Leal | BRE #01184099 | The Boutique Real Estate Group
Last checked: 1 minute ago |
Last updated: November 29th, 2022 |
Source CRMLS |
DOM: 67
Home details
- Lot Sq. Ft
- 7,261
- HOA Dues
- $104/mo
- Year built
- 1997
- Garage
- 3 Car
- Property Type:
- Single Family Home
- Status
- Sold
- MLS#
- PW22182277
- City
- Yorba Linda
- County
- Orange
- Time on Site
- 610 days
Show More
Property Details for 20335 Herbshey Circle
Local Yorba Linda Agent
Loading...
Sale History for 20335 Herbshey Circle
Last sold for $1,375,000 on November 28th, 2022
-
November, 2022
-
Nov 28, 2022
Date
Sold
CRMLS: PW22182277
$1,375,000
Price
-
Aug 18, 2022
Date
Active
CRMLS: PW22182277
$1,440,000
Price
-
August, 2022
-
Aug 18, 2022
Date
Expired
CRMLS: PW22135252
$1,450,000
Price
-
Jun 22, 2022
Date
Active
CRMLS: PW22135252
$1,450,000
Price
-
Listing provided courtesy of CRMLS
-
September, 2020
-
Sep 8, 2020
Date
Leased
CRMLS: TR20177570
$4,100
Price
-
Sep 3, 2020
Date
Active
CRMLS: TR20177570
$4,100
Price
-
Sep 2, 2020
Date
Hold
CRMLS: TR20177570
$4,100
Price
-
Aug 28, 2020
Date
Price Change
CRMLS: TR20177570
$4,100
Price
-
Aug 28, 2020
Date
Active
CRMLS: TR20177570
$4,050
Price
-
Listing provided courtesy of CRMLS
-
May, 2019
-
May 1, 2019
Date
Leased
CRMLS: TR19089420
$3,950
Price
-
Apr 24, 2019
Date
Price Change
CRMLS: TR19089420
$3,950
Price
-
Apr 19, 2019
Date
Active
CRMLS: TR19089420
$4,100
Price
-
Listing provided courtesy of CRMLS
-
April, 2019
-
Apr 16, 2019
Date
Expired
CRMLS: PW19008780
$925,000
Price
-
Mar 1, 2019
Date
Price Change
CRMLS: PW19008780
$925,000
Price
-
Jan 16, 2019
Date
Active
CRMLS: PW19008780
$950,000
Price
-
Listing provided courtesy of CRMLS
-
December, 2018
-
Dec 6, 2018
Date
Canceled
CRMLS: WS18277252
$3,900
Price
-
Dec 2, 2018
Date
Active
CRMLS: WS18277252
$3,900
Price
-
Dec 1, 2018
Date
Hold
CRMLS: WS18277252
$3,900
Price
-
Nov 20, 2018
Date
Active
CRMLS: WS18277252
$3,900
Price
-
Listing provided courtesy of CRMLS
-
November, 2018
-
Nov 15, 2018
Date
Canceled
CRMLS: OC18213308
$965,000
Price
-
Nov 6, 2018
Date
Withdrawn
CRMLS: OC18213308
$965,000
Price
-
Oct 17, 2018
Date
Price Change
CRMLS: OC18213308
$965,000
Price
-
Sep 5, 2018
Date
Active
CRMLS: OC18213308
$988,888
Price
-
Listing provided courtesy of CRMLS
-
August, 2018
-
Aug 13, 2018
Date
Canceled
CRMLS: OC18092998
$1,009,000
Price
-
Aug 7, 2018
Date
Withdrawn
CRMLS: OC18092998
$1,009,000
Price
-
Aug 1, 2018
Date
Price Change
CRMLS: OC18092998
$1,009,000
Price
-
Jul 13, 2018
Date
Price Change
CRMLS: OC18092998
$1,010,000
Price
-
Jun 9, 2018
Date
Price Change
CRMLS: OC18092998
$1,050,000
Price
-
May 16, 2018
Date
Active
CRMLS: OC18092998
$1,090,000
Price
-
Listing provided courtesy of CRMLS
-
December, 2010
-
Dec 10, 2010
Date
Sold (Public Records)
Public Records
$666,000
Price
-
July, 1997
-
Jul 31, 1997
Date
Sold (Public Records)
Public Records
$300,000
Price
Show More
Tax History for 20335 Herbshey Circle
Assessed Value (2020):
$787,352
| Year | Land Value | Improved Value | Assessed Value |
|---|---|---|---|
| 2020 | $445,046 | $342,306 | $787,352 |
Home Value Compared to the Market
This property vs the competition
About 20335 Herbshey Circle
Detailed summary of property
Public Facts for 20335 Herbshey Circle
Public county record property details
- Beds
- 5
- Baths
- 3
- Year built
- 1996
- Sq. Ft.
- 2,553
- Lot Size
- 7,261
- Stories
- --
- Type
- Single Family Residential
- Pool
- No
- Spa
- No
- County
- Orange
- Lot#
- 36
- APN
- 357-031-19
The source for these homes facts are from public records.
92887 Real Estate Sale History (Last 30 days)
Last 30 days of sale history and trends
Median List Price
$1,599,000
Median List Price/Sq.Ft.
$566
Median Sold Price
$1,270,000
Median Sold Price/Sq.Ft.
$597
Total Inventory
41
Median Sale to List Price %
105.92%
Avg Days on Market
18
Loan Type
Conventional (52.17%), FHA (0%), VA (0%), Cash (39.13%), Other (8.7%)
Thinking of Selling?
Is this your property?
Thinking of Selling?
Call, Text or Message
Thinking of Selling?
Call, Text or Message
Homes for Sale Near 20335 Herbshey Circle
Nearby Homes for Sale
Recently Sold Homes Near 20335 Herbshey Circle
Related Resources to 20335 Herbshey Circle
New Listings in 92887
Popular Zip Codes
Popular Cities
- Anaheim Hills Homes for Sale
- Brea Homes for Sale
- Corona Homes for Sale
- Fullerton Homes for Sale
- Huntington Beach Homes for Sale
- Irvine Homes for Sale
- La Habra Homes for Sale
- Long Beach Homes for Sale
- Los Angeles Homes for Sale
- Ontario Homes for Sale
- Placentia Homes for Sale
- Riverside Homes for Sale
- San Bernardino Homes for Sale
- Whittier Homes for Sale
- More Cities
Other Yorba Linda Resources
- Yorba Linda Homes for Sale
- Yorba Linda Townhomes for Sale
- Yorba Linda Condos for Sale
- Yorba Linda 1 Bedroom Homes for Sale
- Yorba Linda 2 Bedroom Homes for Sale
- Yorba Linda 3 Bedroom Homes for Sale
- Yorba Linda 4 Bedroom Homes for Sale
- Yorba Linda 5 Bedroom Homes for Sale
- Yorba Linda Single Story Homes for Sale
- Yorba Linda Homes for Sale with Pools
- Yorba Linda Homes for Sale with 3 Car Garages
- Yorba Linda New Homes for Sale
- Yorba Linda Homes for Sale with Large Lots
- Yorba Linda Cheapest Homes for Sale
- Yorba Linda Luxury Homes for Sale
- Yorba Linda Newest Listings for Sale
- Yorba Linda Homes Pending Sale
- Yorba Linda Recently Sold Homes
Based on information from California Regional Multiple Listing Service, Inc. as of 2019. This information is for your personal, non-commercial use and may not be used for any purpose other than to identify prospective properties you may be interested in purchasing. Display of MLS data is usually deemed reliable but is NOT guaranteed accurate by the MLS. Buyers are responsible for verifying the accuracy of all information and should investigate the data themselves or retain appropriate professionals. Information from sources other than the Listing Agent may have been included in the MLS data. Unless otherwise specified in writing, Broker/Agent has not and will not verify any information obtained from other sources. The Broker/Agent providing the information contained herein may or may not have been the Listing and/or Selling Agent.

